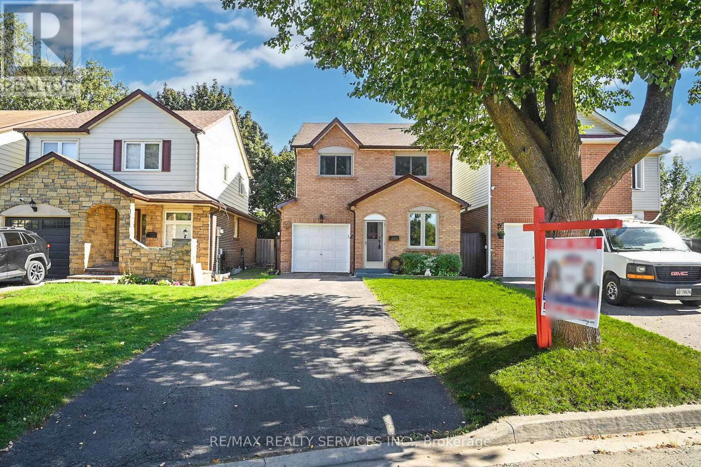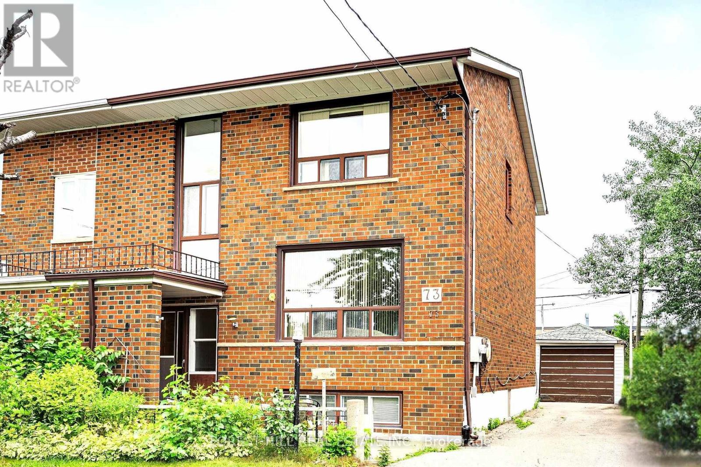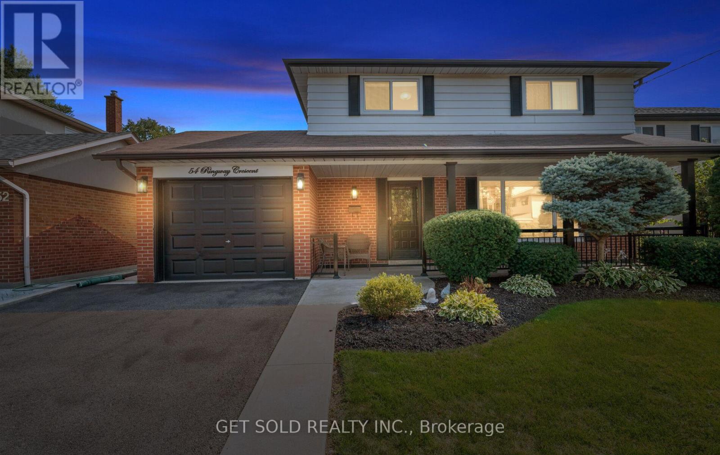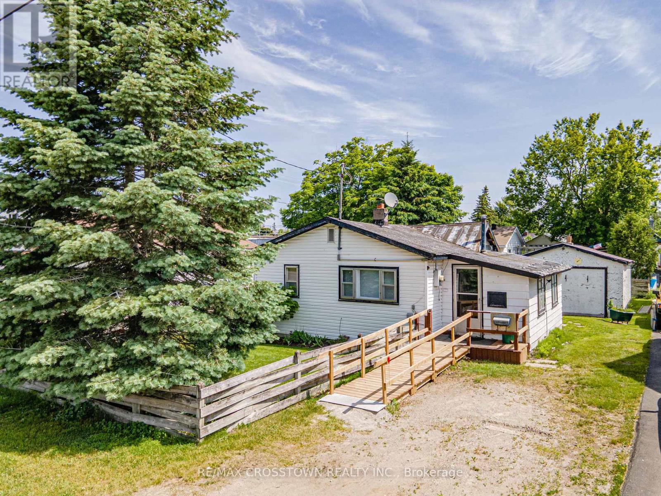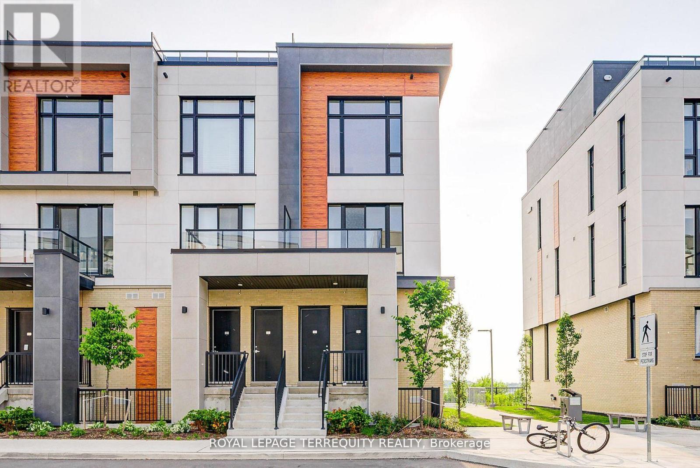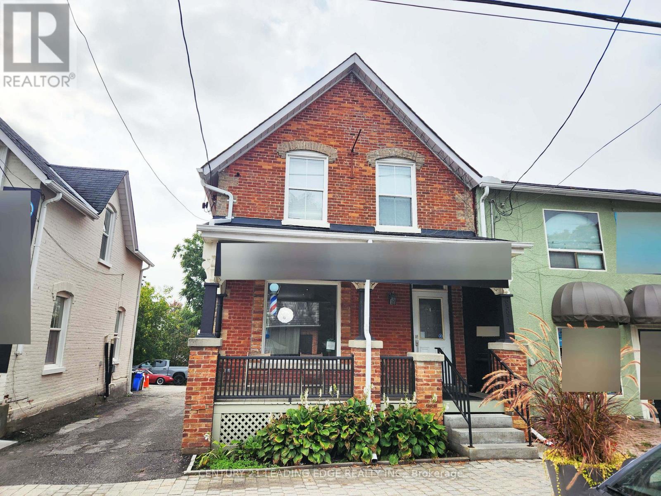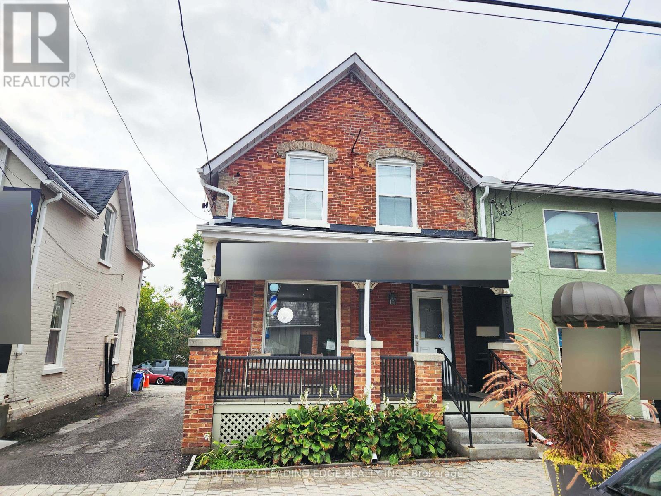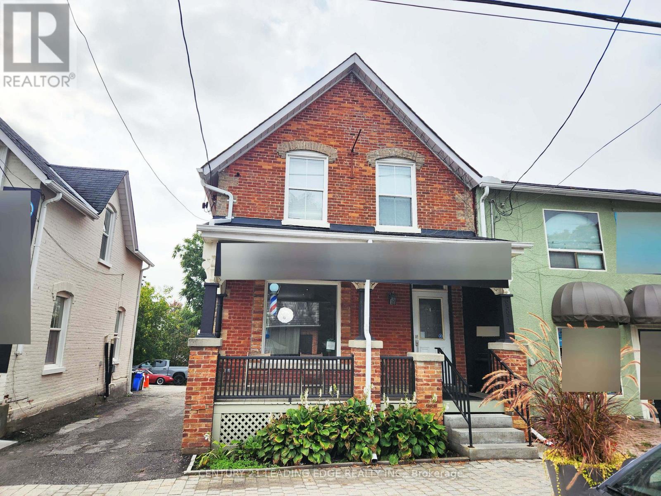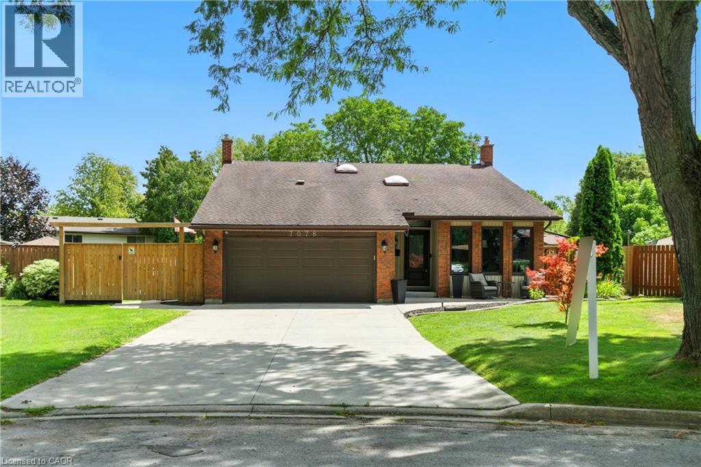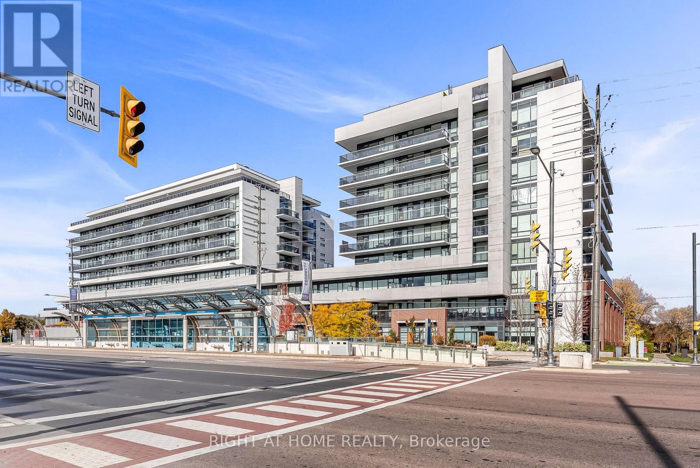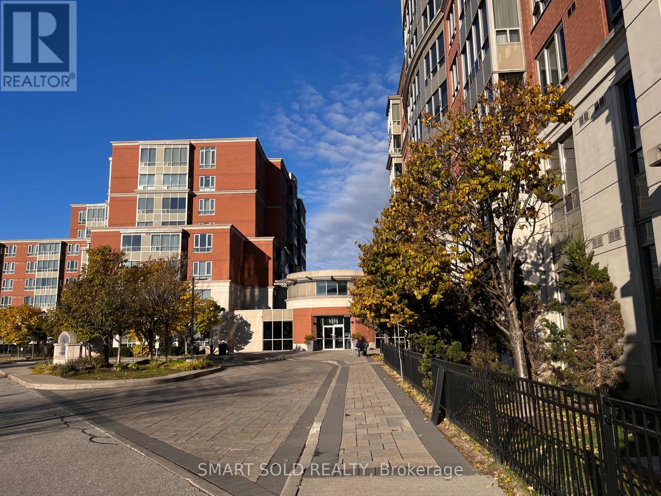14 Bryant Court
Brampton, Ontario
Welcome to 14 Bryant Court, Brampton! This beautifully updated and move-in ready 3-bedroom, 2-bathroom detached home offers exceptional value in a quiet, family-friendly neighbourhood. The main floor features a renovated kitchen with stainless steel appliances, a modern backsplash, white cabinetry, and a bright eat-in breakfast area. The open-concept living and dining room includes updated vinyl flooring and a walk-out to a private backyard with a large deck and hot tub-ideal for relaxing, entertaining, or family fun. Upstairs offers three spacious bedrooms and a renovated full bathroom. The primary bedroom features a walk-in closet and semi-ensuite access. The finished basement adds even more living space with an open-concept recreation room, pot lights, a gas fireplace, and a 3-piece bathroom with a stand-up shower. Stacked laundry and ample storage complete the lower level. Additional features include a private 2-car driveway, 1-car garage, newer flooring, and a roof re-shingled in 2015.Perfectly located close to schools, parks, shopping, transit, and recreation centres-this home combines comfort, convenience, and tremendous value. Don't miss it-book your private showing today! View the 3D walk-through for full details. ** This is a linked property.** (id:50886)
RE/MAX Realty Services Inc.
73 Talent Crescent
Toronto, Ontario
Welcome to 73 Talent Crescent, a fantastic opportunity in the vibrant Humbermede community of North York! This charming 2-storey semi-detached home offers 3 spacious bedrooms and 2 bathrooms, providing an excellent layout for families, first-time buyers, or savvy investors. Nestled near Sheppard Avenue and Weston Road, this property combines comfort, convenience, and incredible potential. Functional layout with great natural light, Private backyard for outdoor enjoyment, Driveway parking and easy street access. Enjoy unbeatable connectivity with quick access to major highways (400 & 401), TTC, and the upcoming Finch West LRT, making commuting a breeze. Schools, shopping, parks, and everyday amenities are just minutes away, offering everything you need at your doorstep. (id:50886)
Forest Hill Real Estate Inc.
54 Ringway Crescent
Toronto, Ontario
Welcome to 54 Ringway Crescent, a beautifully maintained 2-storey family home in a quiet, Etobicoke neighbourhood. Designed with family living in mind, this home offers a functional layout with plenty of space indoors and out. The main floor features a bright and inviting living room with large windows that fill the space with natural light. The formal dining room is enhanced by custom built-in shelving and cabinetry, perfect for entertaining or everyday meals. The kitchen provides enough space to eat in, making it a comfortable spot for casual dining and a convenient powder room adds extra ease to the main level. Upstairs, you'll find four generously sized bedrooms with classic hardwood flooring and a recently renovated 4pc bathroom, completing the upper level with a touch of modern elegance. The finished basement is a standout feature, offering plenty of storage, a walk-out to a beautiful patio, and endless possibilities for use as a recreation room, home office, or guest suite. Outside, enjoy landscaped gardens in both the front and back, creating great curb appeal and a private backyard retreat for gatherings, gardening, or quiet relaxation. An oversized single-car garage and driveway ensure plenty of parking and storage solutions. This is a wonderful opportunity to own a well-cared-for home close to 401, transit, schools, parks, and everyday amenities. (id:50886)
Get Sold Realty Inc.
132 Dunedin Street
Orillia, Ontario
Earn sweat equity. Perfect for a handyman. Steps to hospital, park, restaurants. Terrific starter for young ambitious couple. There is a garage but used as a shed. (id:50886)
RE/MAX Crosstown Realty Inc.
601 - 7 Steckley House Lane
Richmond Hill, Ontario
Rare Walk-Thru End Unit Model Featuring Two Separate Entrances at Front and Rear! Highly Coveted Maya Model 2 Bedroom Unit in Newly Built Condo Townhouse at Elgin East by Sequoia Grove Homes With an Excellent Layout. Walk-Out to Ground Terrace!!! The large terrace, open space behind and corner unit location give the feeling of having your very own backyard. $$$ Spent on Tasteful Upgrades Throughout. 10 Foot Ceilings on Main Floor and 9 Foot Ceilings on Lower. Lavishly Finished. Includes High-Speed Internet, One Parking Space and One Locker. Prime Location Close to Richmond Green Park, Highway 404, GO Station, Schools, Library, Community Centre, Restaurants and More. (id:50886)
Royal LePage Terrequity Realty
6391 Main Street
Whitchurch-Stouffville, Ontario
Commercial building on Main St. Stouffville with 2nd floor 1 bedroom + den apartment with separate hydro & entrance. Parking behind building on 265 foot lot. 2nd Flr Apt: Updated flooring, kitchen with fridge, stove, washer, dryer & dishwasher, 3Pc Bath, Gutted to outside walls (2008), wiring, plumb, insulation (spray foam in upper lev/roof), furnace/Ac, shingles, soffits & eavetroughs. 2nd Floor tenanted to AAA Tenant. 1st Floor commercial lease goes to Dec 31, 2025. Commercial vacant possession on January 1, 2026. Great investment opportunity or run your business 1st floor & collect 2nd floor apartment rent. Possible 2nd mortgage VTB to qualified Buyer. Main floor commercial also for lease. (id:50886)
Century 21 Leading Edge Realty Inc.
First Floor - 6391 Main Street
Whitchurch-Stouffville, Ontario
Bright & renovated commercial building located on Main St. in Stouffville, featuring ample parking at the rear on a 265 foot lot. A fantastic opportunity to operate your business on the main floor with great street exposure. The property is fully zoned for commercial uses, offering flexibility for various office and commercial purposes. Great exposure on main street. Busy location. Lots of character with beautiful front porch. Front and rear door access. Rent is $2,200 net rent + TMI. Building is also for sale. (id:50886)
Century 21 Leading Edge Realty Inc.
First Floor - 6391 Main Street
Whitchurch-Stouffville, Ontario
Bright & renovated commercial building located on Main St. in Stouffville, featuring ample parking at the rear on a 265 foot lot. A fantastic opportunity to operate your business on the main floor with great street exposure. The property is fully zoned for commercial uses, offering flexibility for various office and commercial purposes. Great exposure on main street. Busy location. Lots of character with beautiful front porch. Front and rear door access. Rent is $2,200 net rent + TMI. Building is also for sale. (id:50886)
Century 21 Leading Edge Realty Inc.
6391 Main Street
Whitchurch-Stouffville, Ontario
Commercial building on Main St. Stouffville with 2nd floor 1 bedroom + den apartment with separate hydro & entrance. Parking behind building on 265 foot lot. 2nd Flr Apt: Updated flooring, kitchen with fridge, stove, washer, dryer & dishwasher, 3Pc Bath, Gutted to outside walls (2008), wiring, plumb, insulation (spray foam in upper lev/roof), furnace/Ac, shingles, soffits & eavetroughs. 2nd Floor tenanted to AAA Tenant. 1st Floor commercial lease goes to Dec 31, 2025. Commercial vacant possession on January 1, 2026. Great investment opportunity or run your business 1st floor & collect 2nd floor apartment rent. Possible 2nd mortgage VTB to qualified Buyer. Main floor commercial also for lease. (id:50886)
Century 21 Leading Edge Realty Inc.
7078 Rosseau Place
Niagara Falls, Ontario
Welcome to luxurious 7078 Rosseau Place, a rare 3+1 bedroom, 2 bath raised bungalow tucked away on a quiet cul-de-sac in Niagara Falls. With 2,624 square feet of living space, this home blends elegance, comfort, and functionality. Step inside to a sun-filled family room, flowing seamlessly into a formal dining area highlighted by wood-beamed ceilings and a striking glass-paned railing. The chef’s kitchen offers stainless steel appliances, granite countertops, a center island, and abundant cabinetry, opening to a warm living room with a gas fireplace. Upstairs, three spacious bedrooms and a spa-inspired bath with soaker tub create a peaceful retreat. The lower level is an entertainer’s dream, featuring a rec room with fireplace, an additional bedroom with large windows and walkout access, a stylish 3-piece bath, and a sunroom that opens directly to the backyard oasis. Outside, enjoy summers around the saltwater heated pool, private lounging, and hosting gatherings in a space designed for relaxation. A rare find in a sought-after location, this home offers both luxury and lifestyle. (id:50886)
RE/MAX Escarpment Golfi Realty Inc.
810 - 4800 Highway 7
Vaughan, Ontario
Welcome to this beautifully maintained, chic boutique condo!This stylish Unit offers 2 bedrooms, 2 bathrooms, 1 parking space, and 1 locker. Designed with a modern open-concept layout, it features a spacious living and dining area filled with natural light from floor-to-ceiling windows.Step onto the large balcony (appr. 120 Sqft) and enjoy unobstructed city views - the perfect place to relax or entertain.Ideally located just steps from transit, shopping, and top-rated restaurants, with easy access to all major highways, this home offers both convenience and sophistication.Residents enjoy full access to luxury amenities, including:A state-of-the-art fitness center Elegant party and meeting rooms, A rooftop pool and patio with panoramic views. and peace of.Experience urban living at its finest in this elegant boutique condominium. (id:50886)
Right At Home Realty
315 - 7363 Kennedy Road
Markham, Ontario
Bright & spacious 2-bedroom + solarium family-friendly unit, 994 sq.ft., with unobstructed west view. Primary bedroom features ensuite 4-piece bath & walk-in closet. Second bedroom with large window, steps to second full 4-piece bath. Solarium with large window, ideal for office or guestroom. Freshly painted, solid hardwood flooring, granite kitchen countertop with breakfast bar. Includes 1 parking & 1 locker. Steps to PacificMall, shops, restaurants, banks, schools & transit. Building offers 24-hr concierge, indoor pool, gym, hot tub & party room. (id:50886)
Smart Sold Realty

