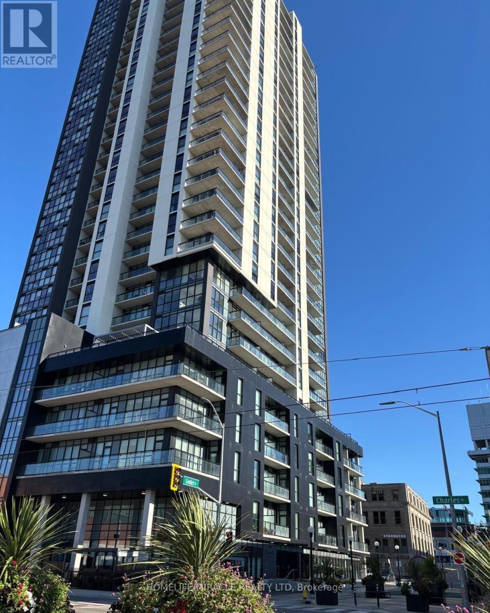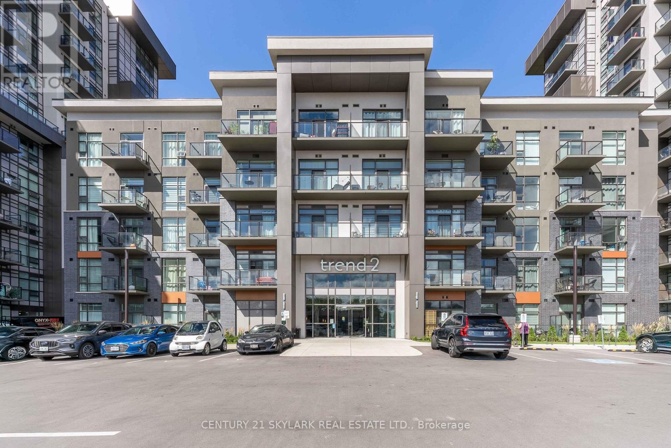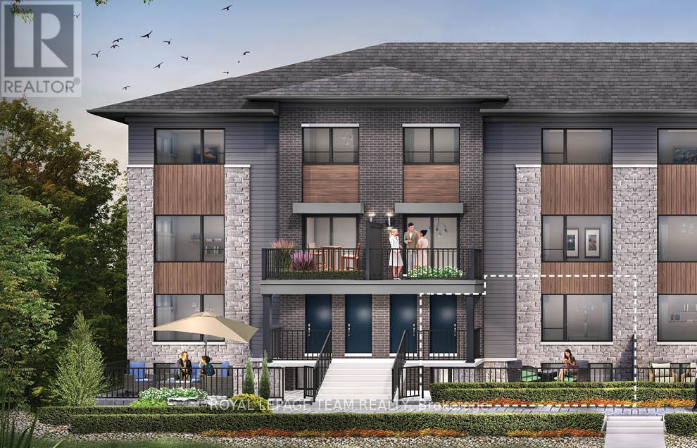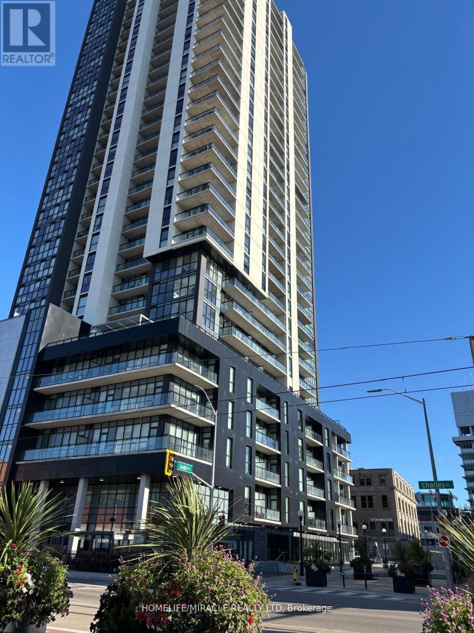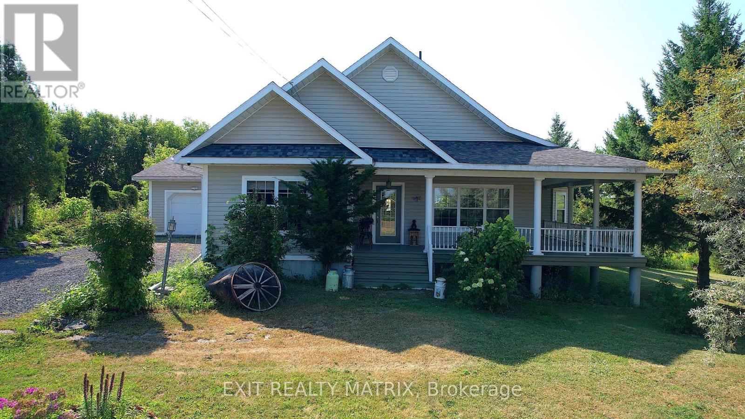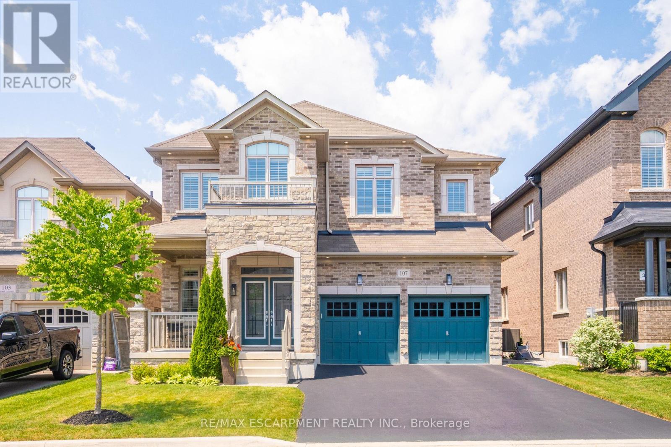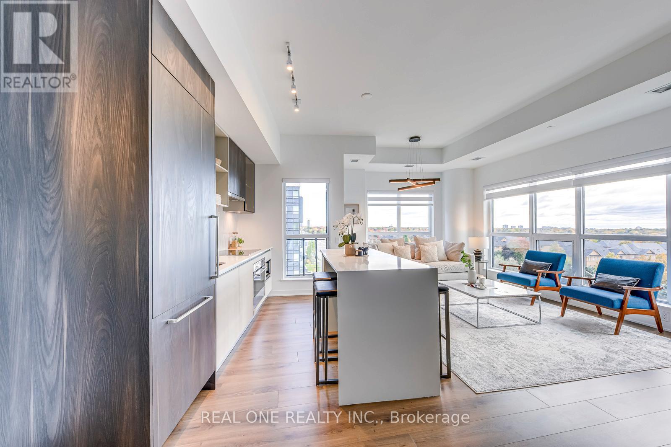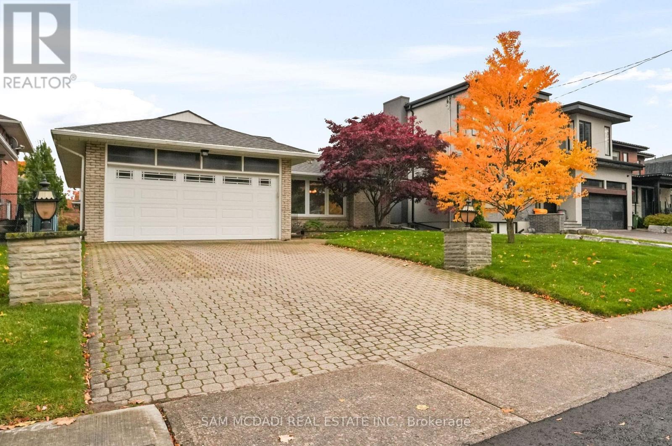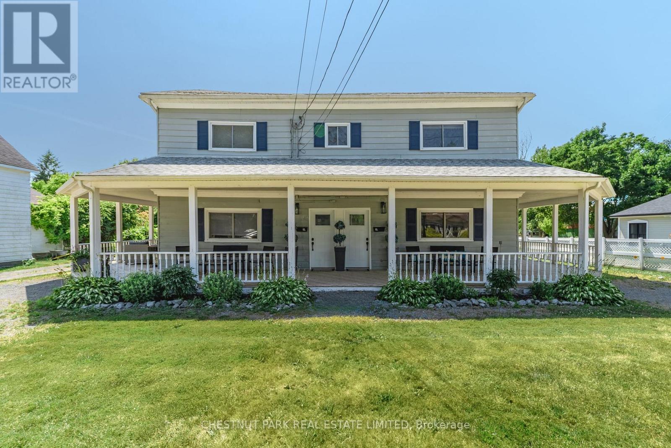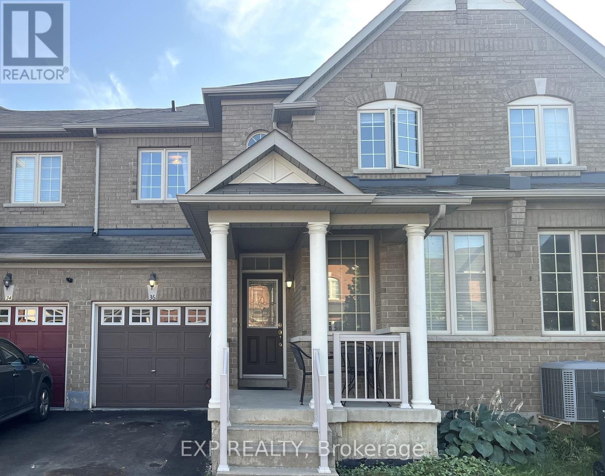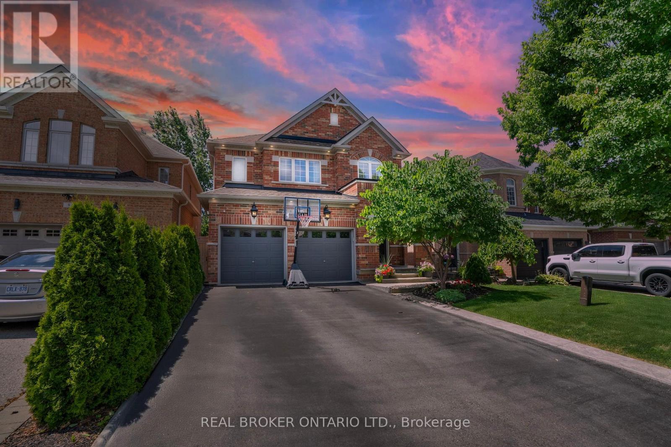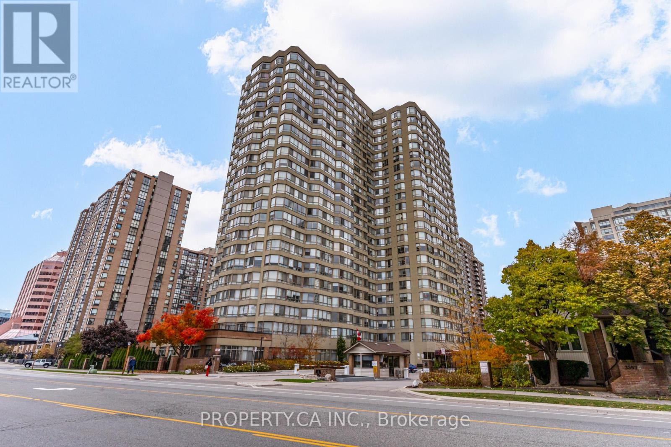1001 - 60 Charles Street
Kitchener, Ontario
Excellent opportunity to live in or invest! Experience contemporary & refined living at the coveted Charlie West development, ideally located in the bustling heart of downtown Kitchener's vibrant #Innovation District. This stunning south-facing 1-bed+ den, 1-bath condo offers 726 SF (682 Interior 44 Balcony) of modern living at its finest, combining contemporary elegance w/refined style. The open-concept layout is bathed in natural light, w/ to floor-to-ceiling windows, creating a bright & inviting atmosphere. The interior boasts beautiful laminate flooring, porcelain tile, & sleek quartz countertops throughout. The modern kitchen, equipped w/ stainless steel appliances, is perfect for both cooking & entertaining. The spacious kitchen, dining, & living areas flow seamlessly, providing an ideal space for relaxation. Completing this unit is a generously sized bedroom & a 4-pce bath. The added convenience of in-suite laundry further enhances the property's appeal, combining functionality w/ modern living comforts. From the comfort of your own private balcony, you can take in breathtaking views of the city. Charlie West offers exceptional amenities, including a dedicated concierge, fully equipped exercise room, entertainment room, cozy lounge, outdoor pet area, expansive terrace, & much more. Experience the ultimate in premium downtown living w/ easy access to all that the vibrant Innovation District has to offer, as well as other downtown attractions & amenities. Plus, w/ the ION LRT route just steps away, you'll be able to easily explore all that Kitchener has to offer. Don't miss out on the opportunity to make this exquisite property your own! (id:50886)
Homelife/miracle Realty Ltd
701 - 460 Dundas Street E
Hamilton, Ontario
**Stunning 1 Bedroom + Den Unit with 1.5 Baths**9 Ft Ceilings**Very Quite Midrise Building**Master Bedroom includes 4 Pc Ensuite and a Walk-in Closet**1 Underground Parking and 1 Locker Included, Locker Located on 6th Floor**Balcony Overlooks 5th Floor Roof-Top Terrace with BBQ area**Party Room Located on Ground Floor**Stunning Main Floor Common Foyer**Open Concept with Lots of Lights**Geo Thermal Heating and Cooling System which keeps Hydro Bills Low**5 minutes Drive to Burlington Aldershot Go Station**Amenities, Including a Fully Equipped Gym, Stunning Roof-Top Terrace, Party Rooms and Bike Room**Close to Hwy 407**Easy Access to Aldershot Go Station, Downtown Burlington, Parks, Top-Rated Restaurants, and Excellent Schools** (id:50886)
Century 21 Skylark Real Estate Ltd.
9 - 101 Glenroy Gilbert Drive
Ottawa, Ontario
Welcome to this beautifully designed 2-bedroom, 1.5-bathroom Minto Anthem-built Leaside model, offering modern comfort and convenience. This bright lower interior unit features an open-concept layout with a spacious kitchen and living area, perfect for relaxing or entertaining. The kitchen offers sleek cabinetry, ample storage, and brand new appliances (not shown in photos). Both bedrooms on the lower level are generously sized with plenty of closet space. Enjoy in-unit laundry, central air, and a private entrance with large patio for added convenience and space. Located close to shopping, parks, schools, and public transit-this, home combines functionality with a modern lifestyle. Available for immediate occupancy. Book a showing today! (id:50886)
Royal LePage Team Realty
1001 - 60 Charles Street
Kitchener, Ontario
Spacious One Bedroom+ Den In Core Downtown. This State Of Art Bulling Is Situated at The Edge Of Victoria Park, Step T. Lrt, Walk In Distance To Shopping, Restaurants, Entertainment, Google Office, Spacious Kitchen With S/S Upgraded Appliances, Pot Lights, Living Room W/O To Balcony. Charlie West offers exceptional amenities, including fully equipped exercise room, entertainment room, cozy lounge, outdoor pet area, expansive terrace, & much more. Experience the ultimate in premium downtown living w/ easy access to all that the vibrant Innovation District has to offer, as well as other downtown attractions & amenities. Plus, w/ the ION LRT route just steps away, you'll be able to easily explore all that Kitchener has to offer. (id:50886)
Homelife/miracle Realty Ltd
20306 Lochiel Street W
North Glengarry, Ontario
Welcome to 20306 Lochiel St, where riverfront living meets small-town charm. Perfectly situated in the vibrant community of Alexandria, this 5-bedroom, 3-bath home offers a rare lifestyle opportunity: cast a fishing line right from your own backyard along the tranquil Garry River. Sitting on a large lot surrounded by mature trees, with a wrap-around porch that invites morning coffees and sunset views, this property is made for those who value peace, nature, and connection. Step inside to a bright foyer that sets the tone for the warm, inviting atmosphere with ceramic tile. Just off the entry is one of three main-floor bedrooms, currently serving as a home office. To your right, the living room features a stand-alone gas fireplace with a striking stone surround, creating a cozy focal point. The adjacent kitchen is a chefs delight, with ceiling-height cabinets, a large centre island with gas cooktop and seating for three, plus a walk-in pantry offering abundant storage. Open to the kitchen, the formal dining room is ideal for family gatherings or hosting friends. The spacious primary suite boasts a private ensuite and walk-in closet with solid oak flooring, while a third main-floor bedroom enjoys direct access to the main bathroom. Convenient main-floor laundry adds to the functionality. The lower level expands your living space with two additional bedrooms, a full bathroom, and a generous recreation area, perfect for movie nights or a games room, plus radiant heated concrete floors for year-round comfort. Outdoors, the possibilities are endless: garden, gather around the fire pit, or launch your kayak into the river. All of this is within minutes of Alexandria's amenities, including a hospital, schools, parks, tennis courts, and shopping. With easy access to the major highway, commuting to Ottawa, Cornwall, or Montreal is simple, making this home as practical as it is picturesque. 20306 Lochiel St isn't just a home; its a lifestyle. Your riverfront retreat awaits. (id:50886)
Exit Realty Matrix
107 Avanti Crescent
Hamilton, Ontario
Welcome To 107 Avanti Crescent, A Beautiful Detached Home On One Of The Most Sought-After Streets In Waterdown's Mountainview Heights Community. With Nearly 3,000 Sq Ft Of Finished Living Space Above Grade, This 4-Bedroom, 3.5-Bath Home Offers A Great Layout And High-End Finishes Throughout. The Entire Home Is Carpet-Free, With Hardwood Flooring On The Main Level, Pot Lights, And A Custom White Shaker Kitchen With Quartz Countertops, An Oversized Island With Seating And Stainless Steel Appliances. The Family Room Is Warm And Welcoming With A Gas Fireplace And Coffered Ceiling. Both The Main And Upper Levels Boast 9 Foot Ceilings & The Home Features California Shutters Throughout. Upstairs, Every Bedroom Has A Walk-In Closet And Access To A Bathroom, Perfect For Families, Including A Spacious Primary Suite With Dual Walk-In Closets And A Luxurious 5-Piece Ensuite. Exterior Pot Lights Surround The Home For Added Curb Appeal. The Unfinished Basement Includes A Rough-In For A Bathroom And Room To Grow. Located Close To Top-Rated Schools, Parks, Trails, And Highways 403/407, This Is A Rare Opportunity To Own A Stunning Home In One Of Waterdown's Best Neighbourhoods. (id:50886)
RE/MAX Escarpment Realty Inc.
526 - 405 Dundas Street W
Oakville, Ontario
5 Elite Picks! Here Are 5 Reasons To Make This Home Your Own: 1. Stylish & Functional 1,150 Sq.Ft. of Modern Luxury Living in This 2+1 Bedroom & 2 Bath Corner Suite with Sleek Finishes, High Ceilings & Expansive Windows Allowing Loads of Natural Light! 2. Modern Open Concept Kitchen Featuring Centre Island/Breakfast Bar, Quartz Countertops, Classy Porcelain Backsplash & Built-in/Integrated Appliances. 3. Impressive Open Concept Dining & Living Room Area with Spectacular Wall-to-Wall Windows & W/O to Open Balcony. 4. Generous Primary Bedroom Boasting Wall-to-Wall Windows, W/I Closet & Luxurious 4pc Ensuite with Double Vanity & Large Glass-Panelled Shower! 5. Good-Sized 2nd Bedroom with Wall-to-Wall Windows, Open Den/Office Area, 4pc Main Bath & Convenient Ensuite Laundry Room Complete the Suite. All This & More! 2 Underground Parking Spaces Plus Storage Locker. Engineered Hardwood Flooring Thruout. Distrikt AI Smart Community System Including Digital Door Locks & In-Suite Touchscreen for Convenient Resident Interaction. Fabulous Building Amenities Including Spacious & Sophisticated Lobby with 24Hr Concierge & Feature Fireplaces, Games Room, Party/Meeting Room with Kitchen & Private Dining Room, Fireside Lounge Area, Outdoor BBQ Terrace, Fitness Studio, Pet Wash Station & More! Conveniently Located in Oakville's Thriving Preserve Community Just Steps from North Park/Sixteen Mile Sports Complex, Shopping & Amenities, and Just Minutes to Hospital, Parks & Trails, Schools, Hwy Access & Much More! (id:50886)
Real One Realty Inc.
185 Rathburn Road
Toronto, Ontario
Fantastic Opportunity Awaits! Welcome to this lovely and solid 3+1 bedroom bungalow featuring a 2-car garage and ample space for an extended family. The spacious living and dining area boasts beautiful hardwood flooring, while the kitchen offers a walkout to a fully fenced backyard, perfect for entertaining or family gatherings. The main level includes three generous-sized bedrooms, providing comfort and functionality for everyday living. The lower level is finished and ready for your personal touch, complete with a full bathroom and bedroom - ideal for a nanny suite or in-law space - plus a large recreation/games room for the kids to enjoy. Conveniently located within walking distance to Rosethorn Junior School, St. Gregory's, John G. Althouse Middle School, and Martin Grove Collegiate Institute, with public transit just steps away - one bus to Royal York Subway Station. (id:50886)
Sam Mcdadi Real Estate Inc.
46 Consecon Street
Prince Edward County, Ontario
Set along one of Wellingtons most desirable streets, this circa 1840s duplex is a distinctive proposition in the neighbourhood that offers a rare blend of versatility, design, and location in Prince Edward County. Anchored by a deep lot that stretches toward a canopy of green with west facing horizon, the opportunity comprises two self-contained residences, each with their own private driveway and entrances, contemporary finishes, and bright, open interiors tailored for modern-country living. Extensively renovated in 2020, the home features new plumbing, updated electrical panels, flooring throughout, appliances, and new hot water tanks. Additional upgrades include a new roof and, furnace and air conditioning, ensuring comfort. The north side of the abode features a stylish two-bedroom, two-bathroom unit, currently operating as a licensed STA, ideal for generating income through short-term. The other, a well-appointed three-bedroom, two-bathroom suite on the south side, lends itself beautifully to full-time living, extended family, or long term rental investment potential. Both units offer well equipped kitchens, clean-lined bathrooms, and seamless flow to expansive covered wrap around porches made for slow mornings and relaxed evenings. Outside, the oversized yard invites gathering and solitude alike, with ample space for recreation or quiet retreat beneath mature trees. Lots of room to expand with some vision and make it an epic backyard oasis. From this prized location, stroll by foot or bike to Wellingtons celebrated eateries, markets, and galleries, while the Millennium Trail and beach remain only minutes away, offering an effortless connection to everything the Countys Lifestyle is loved for. Whether you're envisioning multi-generational living, co-ownership, or a smart income-producing escape, this property represents a rare opportunity to be creative, live beautifully and intentionally, in a place where every path leads to something extraordinary. (id:50886)
Chestnut Park Real Estate Limited
36 Frostbite Lane
Brampton, Ontario
This wonderful 3 bedroom, 3 bathroom home offers a welcoming atmosphere with a spacious living room, functional kitchen, and a primary suite with a private 4 piece bath! Featuring classic details and a well maintained backyard, this residence combines comfort and practicality. Conveniently located near local amenities, it is an ideal choice for those seeking a home with character and convenience. Property includes 3 total parking spaces and ensuite laundry as well. Don't miss out! (id:50886)
Exp Realty
6 Silver Pond Drive
Halton Hills, Ontario
Welcome to this stunning Hampshire Model 4-bedroom home, nestled in a highly sought-after, family-friendly neighborhood. Offering exceptional curb appeal with exterior pot lights, patterned concrete, and a double-wide driveway accommodating up to 4 vehicles, this home truly has it all. Inside, you will find an inviting layout with smooth ceilings and rich hardwood flooring throughout. The main floor boasts elegant pot lights in the hallway, kitchen, and living room, where a coffered ceiling and cozy gas fireplace create the perfect space to relax. The gourmet kitchen features stainless steel appliances, granite countertops, and a bright breakfast area with sliding doors leading to a beautifully landscaped backyard complete with a composite deck, gazebo, shed, and a convenient gas line for your BBQ. Upstairs, you will discover four spacious bedrooms, including a luxurious primary suite with custom closet cabinetry and a fully renovated ensuite (2023) featuring heated floors. California shutters adorn the windows, adding both style and privacy. The finished basement extends the living space with engineered hardwood flooring, pot lights, and a stunning second kitchen that is perfect for entertaining. Additional features include central vacuum with a convenient vac pan in the kitchen and water softener(2025) . This is a home designed for comfort, style, and family living - offering the perfect blend of elegance and functionality with thoughtful upgrades throughout. From the beautifully finished basement to the backyard oasis, every detail has been crafted for entertaining, relaxing, and making lifelong memories. (id:50886)
Real Broker Ontario Ltd.
2210 - 3605 Kariya Drive
Mississauga, Ontario
What is not to love about a 1401 Sqft large 2 bedroom + den unit in a well-run building with all utilities included and free internet. You'll love the light pouring in from the South-West corner windows offering unobstructed views all the way to the lake. Newer flooring and neutral pain set the stage of comfort. The large primary suite offers dual closets - one walk-in closet, one regular and a renovated 3-piece ensuite. Tastefully renovated kitchen and eat-in area soak up the morning light. Plenty of room to entertain family in the dining area or the bright living room. The split bedroom layout and a 2nd adjacent bath offers privacy and convenience for your family or guests. Corner solarium great as a home office, kids play room or a 3rd bedroom. 24-hour security, indoor saltwater pool, hot tub, sauna, gyms, tennis and squash courts, theatre, party room, guest suites, and ample visitor parking. 1 Parking & 1 locker. (id:50886)
Property.ca Inc.

