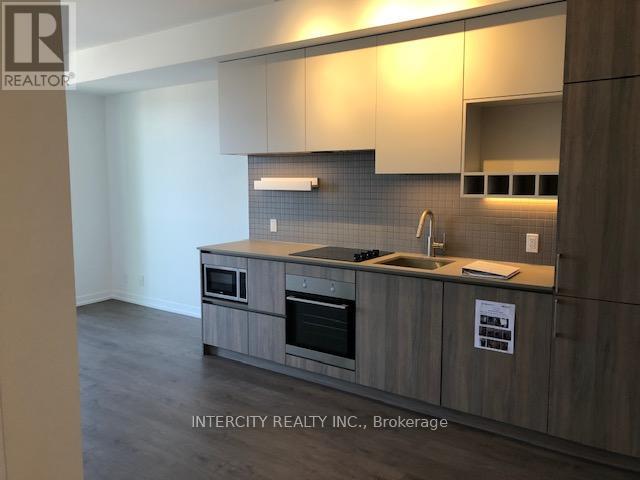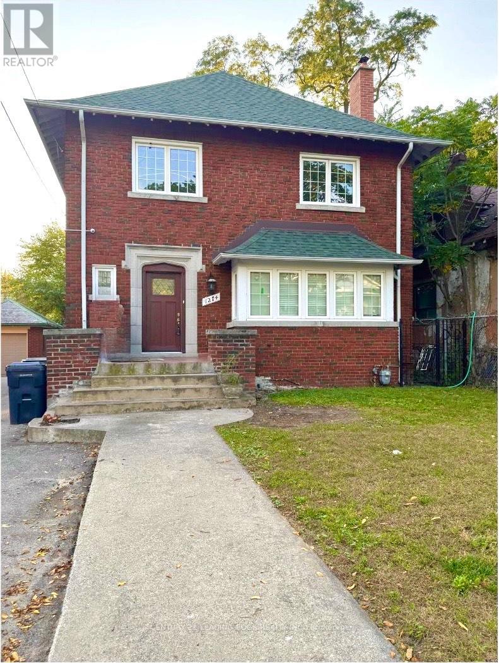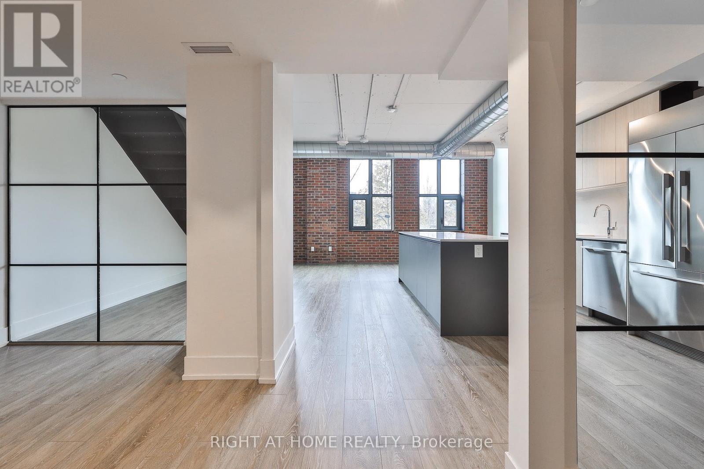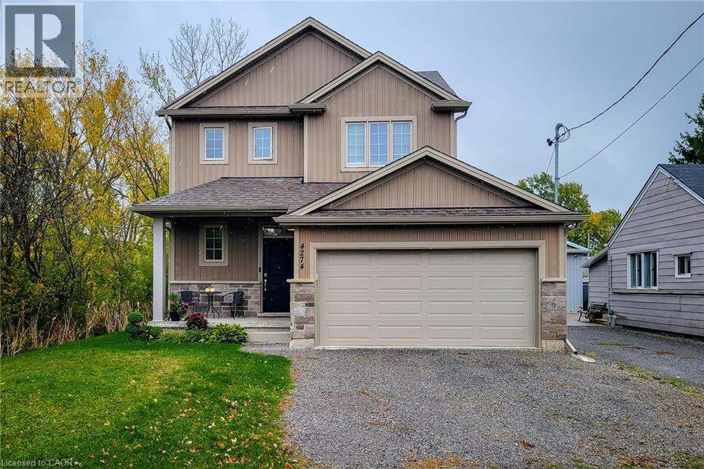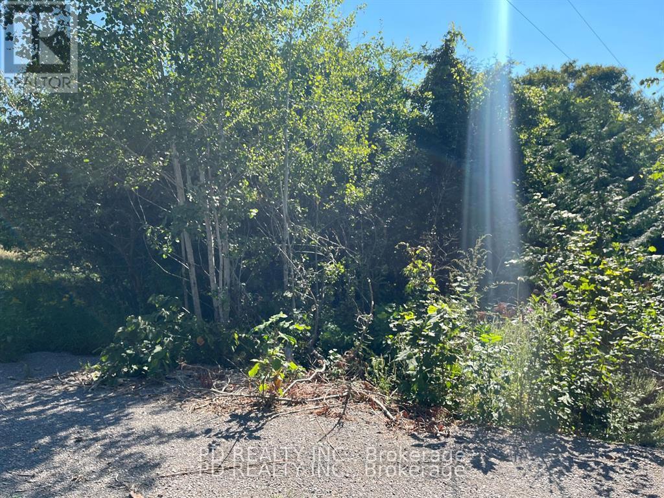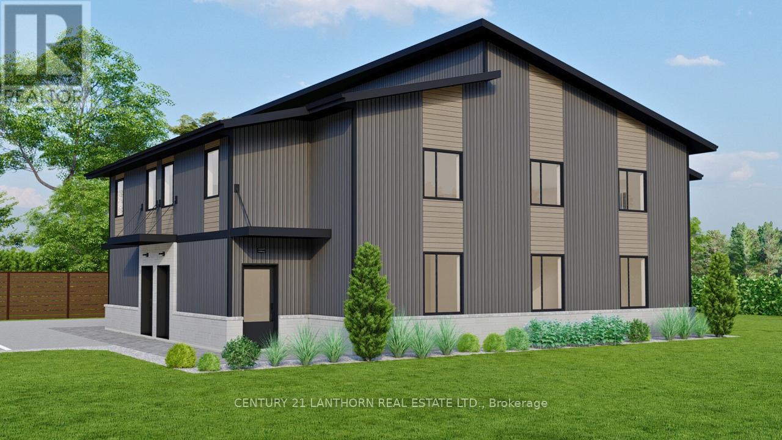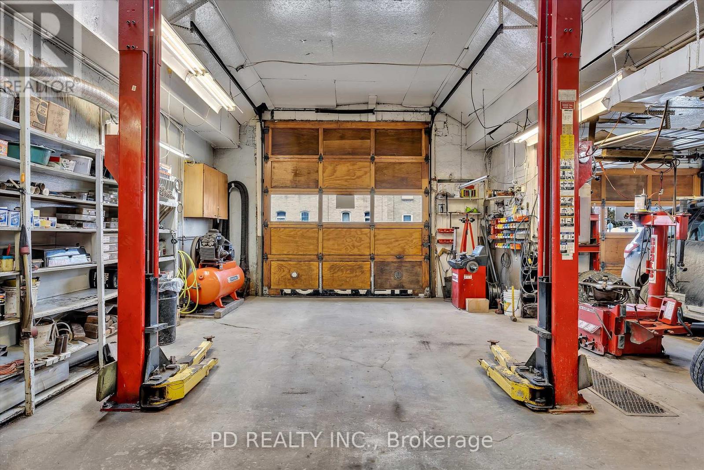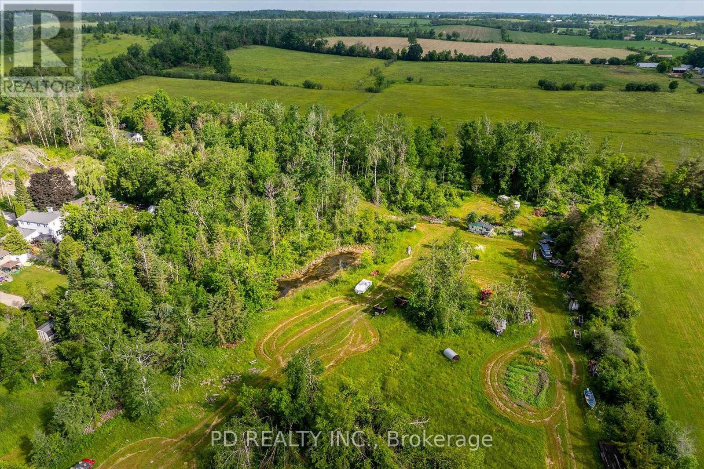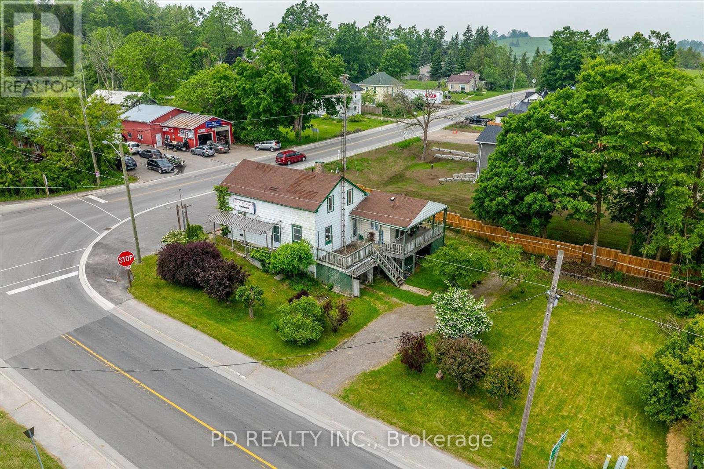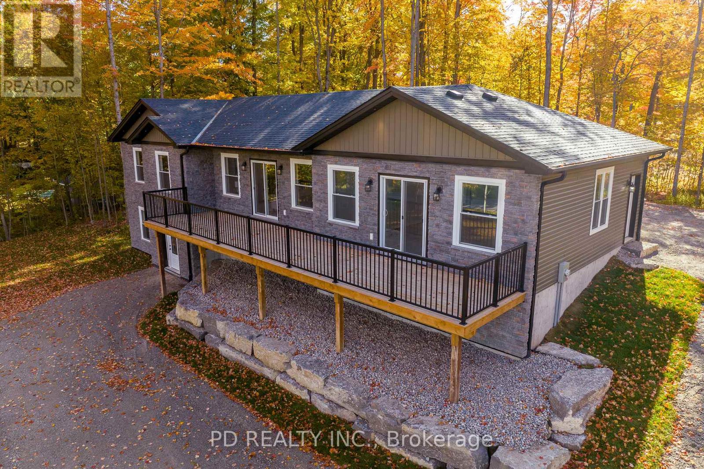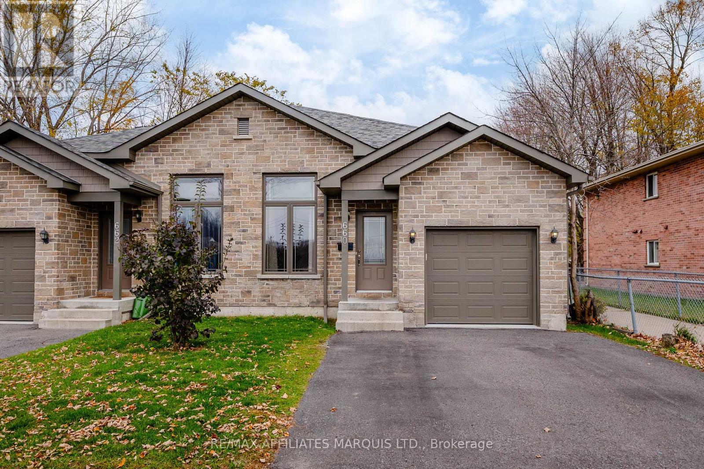1715 - 950 Portage Parkway
Vaughan, Ontario
New building, less than 5 years old. Direct access to the subway, Minutes to YMCA and Vaughan Corp. center. Contemporary Kitchen design with hidden Cabinets, Covered Fridge, undermount sink. Built-in Dishwasher. (id:50886)
Intercity Realty Inc.
1274 Broadview Avenue
Toronto, Ontario
Welcome to this massive two-storey, four-bedroom home enriched with timeless East York charm! Perfectly situated in one of Torontos most sought-after communities, this property offers both comfort and convenience at an incredible value. Step inside to discover spacious principal rooms featuring classic character details that create a warm, inviting atmosphere throughout. The home is heated by efficient radiators in each room, ensuring cozy comfort during the colder months. Enjoy the benefits of central air conditioning servicing the main and lower levels keeping your primary living spaces cool all summer long. Outside, the expansive private driveway provides exceptional parking capacity, easily accommodating eight or more vehicles ideal for large families, guests, or anyone needing extra space. While the garage is not included, its hardly missed given the generous parking available right on the property. Located just steps from public transit and only minutes from major highways, commuting couldn't be more convenient. Enjoy quick access to downtown Toronto, nearby parks, schools, shops, and all the amenities that make East York one of the city's most desirable and family friendly neighbourhoods. This remarkable lease opportunity offers an unbeatable combination of size, character, and location making it the perfect place to call home. Don't miss your chance to experience the best of East York living! (id:50886)
Century 21 Leading Edge Realty Inc.
409 - 150 Logan Avenue
Toronto, Ontario
Something truly special at Wonder Condos - a sun-filled heritage loft with ideal west exposure, dramatic 17-foot ceilings, and original character throughout. Nearly 1,500 square feet of exceptional living space framed by soaring windows with integrated blinds, warm red brick accents, and a flexible floorplan accommodating up to three bedrooms. The upper loft is devoted to a serene primary suite with a generous walk-in closet and spa-like ensuite with dual vanities. A sprawling chefs kitchen anchors the main level, featuring an oversized island, abundant storage, premium appliances and induction range. Currently, the main floor includes a large office with custom built-ins and walk-in closet (easily reverted to a bedroom) plus a comfortable den, once a third bedroom. A full bathroom serves this level. Life at Wonder Condos offers a dynamic blend of history and modern convenience, with vibrant amenities including a rooftop terrace with BBQs and fire pits, co-working space, dog-wash station, well-equipped gym, and kids party room. Steps to the shops and dining of Queen East, and moments to Ashbridges Bay, Lake Ontario, and easy downtown/DVP access. An evolving neighbourhood within easy walking and cycling distance to the new Port Lands, Biidaasige Park, and the upcoming Ontario Line just blocks away. Exceptional space in a remarkable community. (id:50886)
Right At Home Realty
5 East 36th Street Unit# 412b
Hamilton, Ontario
Charming, turn-key 1 bed, 1 bath unit in desired, well maintained and affordable East Brow Co-operative. This unit has undergone extensive updates including a lovely kitchen featuring white cabinetry w/ crown moulding, corian counters, built-in pantry/display cabinet, included stainless steel whirlpool fridge and stove. Updated toilet and vanity in bathroom. Durable and attractive vinyl plank flooring throughout unit. Electrical updated to breakers. Charming archways and coved ceilings in open living room/dining room. Lots of closet space, and additional storage included with exclusive use locker(in basement). Enjoy the quiet rear of the building location of this unit with views of quaint and mature neighbourhood. Wander out front of the building to take in the east Hamilton escarpment views. Walk to great restaurants and shops on Concession. Easy access to trails, transit, airport and Juravinski Hospital. Co-op fees $568 monthly includes: property taxes, parking, heat, water and exterior maintenance. Hydro is owner’s responsibility. Pets are welcome with some restrictions. (id:50886)
Royal LePage State Realty Inc.
4274 Sixth Avenue
Niagara Falls, Ontario
Welcome to this beautifully designed 1,742 sq. ft. detached home, ideally located on a quiet, family-friendly cul-de-sac. Situated on a good-sized corner lot with no side neighbours on the one side, this custom-built 2019 home offers both privacy and charm in a great location. The open-concept main floor features a spacious living area that flows seamlessly into a separate dining space—perfect for family gatherings and entertaining. The eat-in kitchen is a standout, showcasing stainless steel appliances, ample cupboard and counter space, and a large island with breakfast bar. Step outside through the sliding doors to a covered back deck, where you can enjoy outdoor dining or simply relax while overlooking the large backyard complete with a cozy firepit. Upstairs, you’ll find three generous bedrooms, including a primary suite with a walk-in closet and 3-piece ensuite featuring a walk-in shower. The additional 4-piece main bathroom and convenient bedroom-level laundry add comfort and practicality. The full basement provides endless potential for future living space or storage. Additional highlights include a 2-car garage and double driveway offering plenty of parking. Located close to schools, parks, and all major amenities, this home is just a short drive to Clifton Hill, The Falls, and easy highway access—making it an ideal blend of comfort, convenience, and modern living. Move-in ready and perfectly situated—this is the home you’ve been waiting for! (id:50886)
New Era Real Estate
N/a Asphodel 12th Line
Asphodel-Norwood, Ontario
Excellent opportunity to build your dream home on this beautiful country lot ideally located just 5 km east of Norwood and only 0.5 km south of Hwy 7. Nestled between #2519 and #2507, this 150' x 200' lot backs onto farmland, offering a peaceful rural setting with convenient access to nearby amenities. This level and spacious lot provides the perfect blank canvas for your future home in a quiet and scenic location. (id:50886)
Pd Realty Inc.
5 Sienna Avenue
Belleville, Ontario
INVEST IN POTTER'S CREEK! 5 Sienna is your best opportunity to own a wonderful, purpose-built, brand-new 4-plex right at the entrance of Potter's Creek. This location is so convenient for military personnel to get to the base, healthcare workers to get to the hospital, and access for everyone to all of Quinte's best amenities. PLUS! Being right on the corner of Dundas St, there is a prime opportunity to lease advertising space at a premium in the future. Each individual unit feature around 1,100 sq. ft of total living space, complete with 2 bedrooms, 1 bathroom, kitchen, laundry, and their own mechanical rooms and equipment. All utilities are separated and market rent for each unit is $2,200+utilities/month conservatively - giving you $105,600 in annual income! BONUS! Canada's new Purpose Built Rental Housing (PBRH) Rebate allow the buyer to apply for a FULL HST rebate, which would reduce the purchase price after closing to $1,283,186 - WOW, what a savings! Construction is under way now. (id:50886)
Century 21 Lanthorn Real Estate Ltd.
40 King Street E
Kawartha Lakes, Ontario
Prime Commercial Opportunity on Hwy 7 In Kawartha Lakes. Attention auto mechanics, investors, and developers! This high-visibility 0.35-acre property (15,246 sq. ft.) with 92.5 feet of frontage on Hwy 7 offers exceptional potential in a strategic location between Peterborough and Lindsay. Currently home to a successful automotive repair shop operating for over 40 years, the property is ready for its next chapter -- whether you choose to continue the existing business or bring your own vision to life. Zoned General Commercial (C1), other permitted uses include business or professional offices, retail and convenience stores, health centres, medical clinics, commercial schools, clubs, bed & breakfast establishments, recreational or service shops, personal service businesses, upholstery and furniture repair and even residential units as part of a building that contains a permitted non-residential use. Dual access from Hwy 7 and Mary Street at the rear adds flexibility for layout and development. Whether you're looking for a turnkey business location or a site for redevelopment, this property is packed with opportunity and visibility. Don't miss out! (id:50886)
Pd Realty Inc.
N/a Alma Street N
Kawartha Lakes, Ontario
4.6 Acres in Kawartha Lakes -- In Town Convenience with a Country Feel! An exceptional opportunity to own a rare oversized in-town property where you'll enjoy the peacefulness of the countryside with the convenience of nearby amenities. This beautiful 4.6-acre parcel features a pond, adding to its natural charm and tranquil setting. Ideally located within walking distance to amenities including Scott Young Public School, two public boat launches, and the soon-to-be revitalized Omemee Beach Park. Backing onto the Kawartha Trans Canada Trail, it's a dream for outdoor enthusiasts offering direct access to miles of scenic trail for year-round exploration. With access at the end of the cul-de-sac and through the unopened road allowance, this property offers flexibility and exciting development potential. Situated just minutes from Peterborough, Lindsay, Ennismore, and Bridgenorth, you'll enjoy small-town charm with city convenience close by. Municipal sewers and natural gas available on Alma Street. (id:50886)
Pd Realty Inc.
2449 Queen Mary Street
Cavan Monaghan, Ontario
Prime Live/Work Opportunity in the Heart of Mount Pleasant! Don't miss this rare chance to own a high-visibility corner property at Queen Mary Street and Mount Pleasant Road, perfect for entrepreneurs, small business owners, or investors seeking a flexible live/work setup. This versatile property includes a 1,530 sq. ft. residence featuring 3 bedrooms, 1 bathroom, and a partially finished basement with a walkout and secondary exit, offering excellent potential for an in-law suite, office space, or rental unit. The home also boasts a large, treed yard and a spacious rear deck, ideal for entertaining or enjoying outdoor living. Attached is a 691 sq. ft. commercial storefront, which successfully operated for many years as a convenience store. The C2 zoning allows for a wide variety of permitted uses including retail, restaurant, art studio, antique shop, personal service business, daycare, professional office, equipment rental, or repair/service shop. Whether you're launching a new venture, expanding an existing business, or looking to invest in a property with excellent exposure and strong potential, this is your opportunity to bring your vision to life in the heart of Mount Pleasant. (id:50886)
Pd Realty Inc.
2 East Street
Kawartha Lakes, Ontario
Stunning 3+2 Bed, 3 Bath Bungalow On A Beautiful Treed 1-Acre Lot! Built In 2023, This Modern Home Offers Open-Concept Living With Vaulted Ceilings, Pot Lights, And Walkout To An Expansive Deck That Is Perfect For Entertaining. Main Floor Features A Spacious Living/Dining Area, Kitchen With Granite Counters, Island With Seating, 3 Bedrooms Including Primary With 3-Piece Ensuite, And A 4-Piece Bath. Fully Finished Walkout Basement With Separate Entrance And Driveway Offers 2 Bedrooms, 4-Piece Bath With Laundry, Kitchen, And Cozy Living Room With Gas Fireplace Ideal For Extended Family Or Guests. Fully Insulated And Finished Garage With Direct Entry Into The Home, Plus Walkout Access To The Large Deck. Extras Include Natural Gas Heat, Central Air, On-Demand Hot Water, Soffit Lighting, Water Filtration System, And Large Windows In The Lower Level For Abundant Natural Light. Located Just Minutes To Hwy 407 And Approximately 1 Hour To The GTA. A Perfect Balance Of Luxury, Space, And Functionality! (id:50886)
Pd Realty Inc.
660 Hamilton Crescent
Cornwall, Ontario
Have you been searching for a wonderful semi-detached home in a family friendly neighbourhood close to schools, parks, shopping, and more? If so, welcome to 660 Hamilton Crescent in Cornwall! This well built 2015 home boasts stunning curb appeal, a functional layout, and has been very well maintained. The main floor of this home hosts a sunken living room with a large window for natural light and direct access to the attached garage and the basement. Up a few stairs you'll find the spacious open concept kitchen and dining room area with plenty of cabinet and counter space and a peninsula island for convenience. The main level also hosts two bedrooms, a large 3-piece bathroom, and a very functional main floor laundry area which is a rare find in a semi-detached home in Cornwall. Moving to the fully finished basement you will find an additional bedroom, another full 3-piece bathroom, a spacious living/recreational space, as well as a large utility and storage area. While the rear yard features a deck perfect for enjoying a drink or barbecuing a meal, the front yard features a wide paved driveway and beautiful curb appeal. Don't miss your chance to own this well maintained family home at an affordable price point. Call to book your private showing today! As per form 244 Seller requires 24h irrevocable on all offers. (id:50886)
RE/MAX Affiliates Marquis Ltd.

