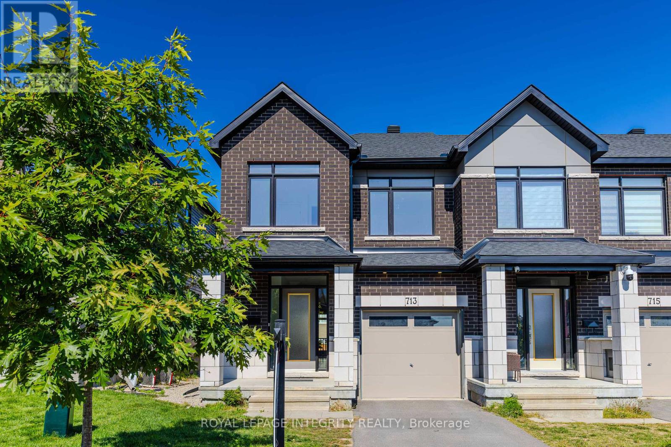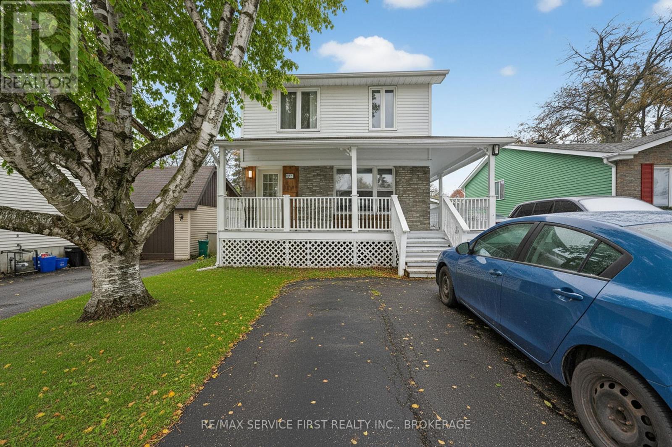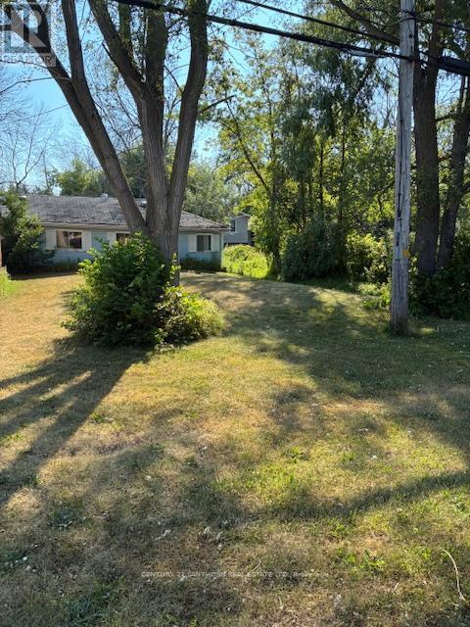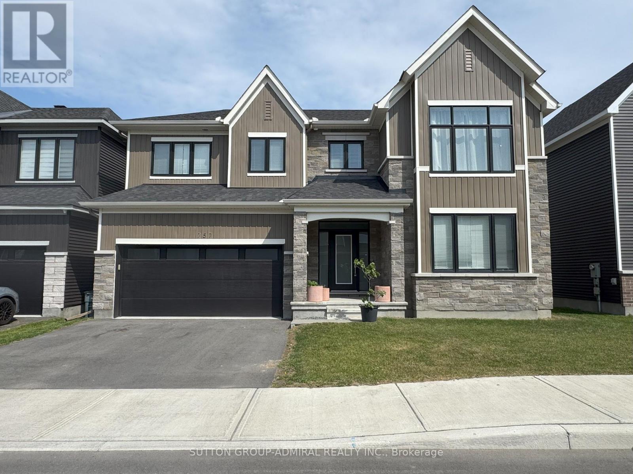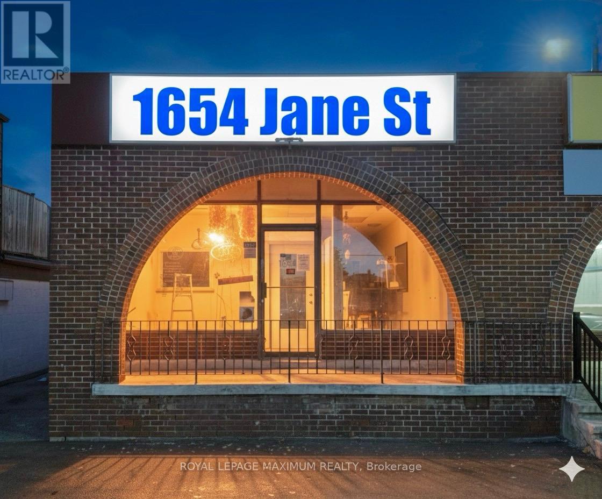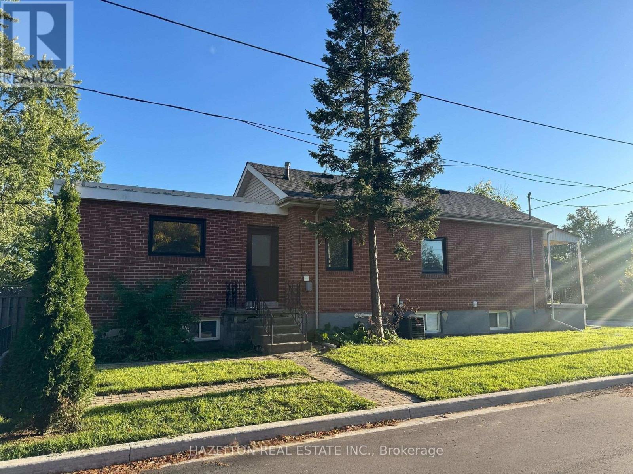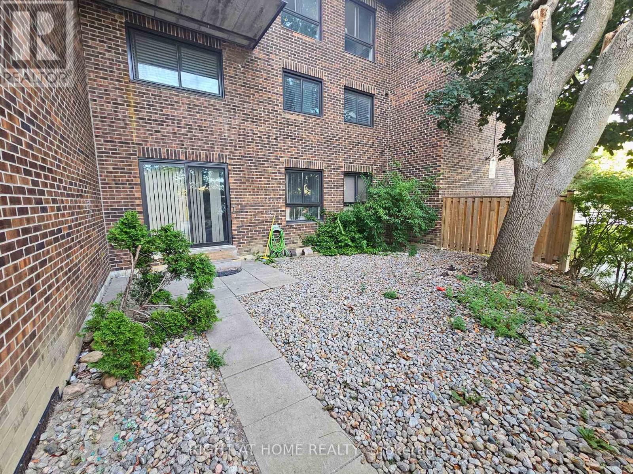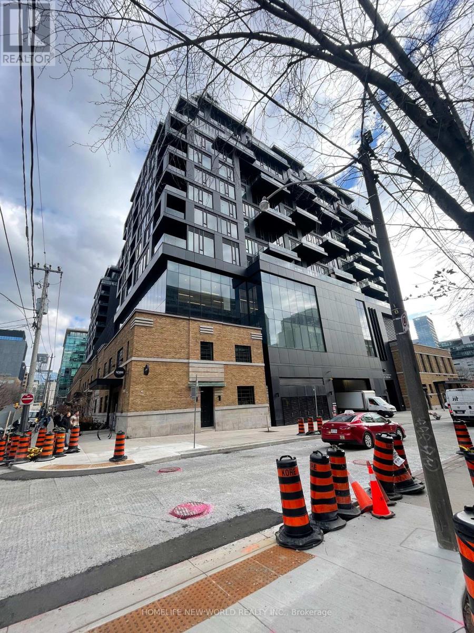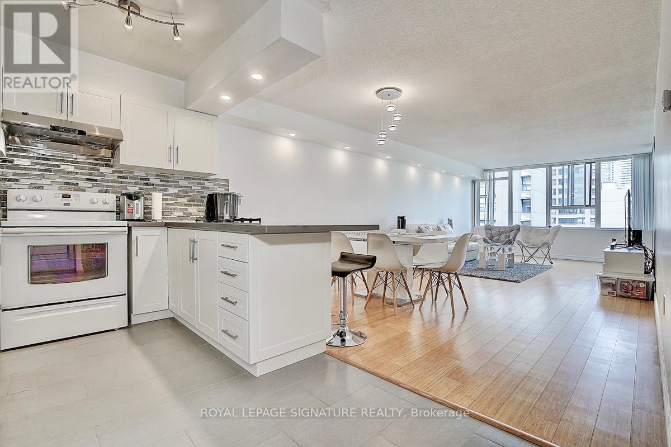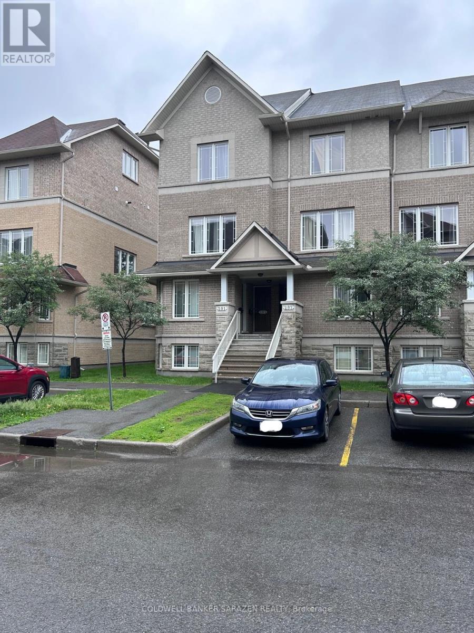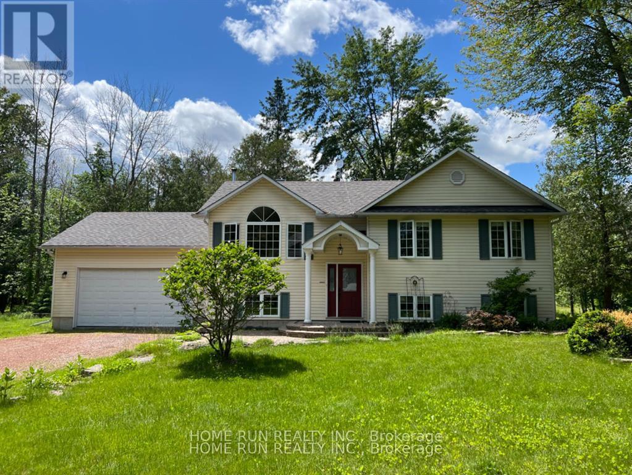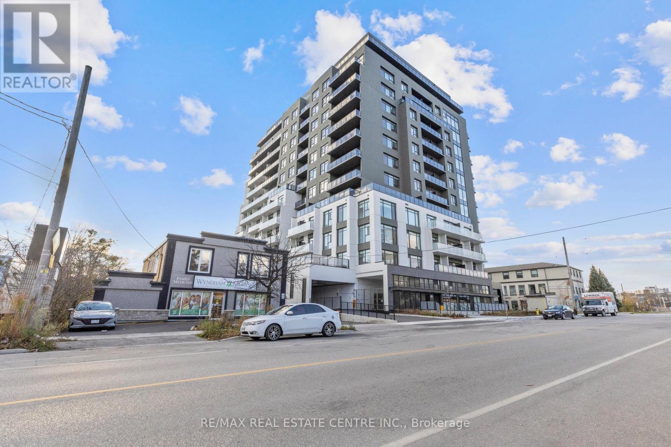713 Teasel Way
Ottawa, Ontario
This beautifully maintained executive end unit townhome offers over 2,160 sq ft of thoughtfully designed living space. The main floor features hardwood flooring, a welcoming foyer, and an open-concept living and dining area. The upgraded white kitchen boasts quartz countertops, a walk-in pantry, an oversized island with a breakfast bar, and stainless steel appliances. Upstairs, the spacious primary bedroom includes a luxurious ensuite with quartz counters and a glass-tiled shower. You'll also find a convenient second-floor laundry room, a 4-piece main bathroom, a linen closet, and two generously sized bedrooms with large windows providing ample natural light. The lower level features a spacious family room with a cozy gas fireplace and an abundance of natural light. There is also a rough-in 3-piece bathroom and a mechanical room with ample storage space. Located within walking distance to schools, shopping, restaurants, daycare, and other amenities. (id:50886)
Royal LePage Integrity Realty
Ottawa True North Realty
15 Foster Street
Kingston, Ontario
This turnkey legal duplex is truly an investor's dream, ideally situated across from St. Lawrence College and just steps from Queen's University West Campus. Boasting two self-contained units, this property is fully rented and generating a strong annual income of $80,460, with the upper unit bringing in $4,755/month and the lower unit $1,950/month. Offering consistent cash flow and minimal maintenance, this is a hands-off, high-performing investment in one of Kingston's most desirable rental areas. Whether you're a seasoned investor or looking to expand your portfolio, this rare opportunity delivers steady income, a prime location, and long-term value. (id:50886)
RE/MAX Service First Realty Inc.
741 County Road 28 Road W
Prince Edward County, Ontario
Unique opportunity to build your dream home in a prime location at the entrance of "The County". This 300+ ft. deep lot measures nearly half an acre. Great location and its conveniently located on a school bus route in Rossmore and a 5 minute drive brings you to all the services in Belleville and access to the 401. Easy walking access to a park, shops, LCBO, Bay of Quinte boat launch and restaurants. This "AS IS" property currently has a house which requires major structural remediation but the main services are ready to go, making it ideal for a renovation/addition, or TEAR IT DOWN and start from scratch. Shed/workshop in the backyard has a concrete slab and electrical services. Enjoy the tranquility of a peaceful setting and still be minutes away to enjoy city living and all the amenities. MAKE AN OFFER WITH QUICK CLOSING! ** This is a linked property.** (id:50886)
Century 21 Lanthorn Real Estate Ltd.
757 Eminence Street
Ottawa, Ontario
Welcome to 757 Eminence St. in Barrhaven's sought-after Half Moon Bay! This spacious and beautifully upgraded home offers over 3,300 sq ft of living space, including a finished walk-out basement with a full bath. Featuring 4 bedrooms, 5 bathrooms, and a main-floor office, it's perfect for families or anyone needing extra space. Highlights include 9' smooth ceilings, hardwood floors, a modern kitchen with quartz countertops on the main level, second-floor laundry, and a luxurious primary suite with walk-in closet and 5-piece ensuite. Located on a quiet street close to parks, schools, shopping, and transit - this home truly has it all! (id:50886)
Sutton Group-Admiral Realty Inc.
1654 Jane Street
Toronto, Ontario
Prime Commercial Retail Opportunity on Jane Street 1654 Jane St presents an exceptional opportunity for a wide variety of commercial retail uses in a high-visibility, traffic-busy corridor. This end unit property offers unique benefits, including convenient customer parking. The main floor is bright, versatile, and can be easily divisible to meet specific space requirements. The lease structure simplifies budgeting as the rent includes property taxes, and utilities are separately metered. This is a must-see location for any business seeking maximum exposure and accessibility. Adding significant value is the full-sized, open-concept basement featuring two washrooms and ample storage space. The basement boasts a dedicated separate entrance at the rear, offering potential for multi-functional use-such as administrative offices, additional retail space, or dedicated staff access-without disrupting main floor operations. Situated in a densely populated area with excellent street frontage, this unit is primed to capture significant foot and vehicle traffic. Public transit at your door step and convenient access to major highway. Great for professional and/or service providers. (id:50886)
Royal LePage Maximum Realty
Main - 99 Twenty Sixth Street
Toronto, Ontario
Recently renovated 4-bed, 2-bath main floor apartment with modern kitchen, breakfast bar, ample cabinetry, electric stove with baffle-filter exhaust, full-size fridge/freezer, ensuite laundry, central A/C, and a private front porch. Prime Etobicoke location minutes to Long Branch GO, TTC, major highways, Sherway Gardens, Pearson Airport, and Humber College. Walk to coffee shops, grocery stores, schools, daycares, parks, Lake Ontario, Marie Curtis Park, and the Waterfront Trail. Park and tennis courts directly across the house. **1 Driveway parking space, hydro, heat and water included! (id:50886)
Hazelton Real Estate Inc.
61 - 53 Taunton Road E
Oshawa, Ontario
This spacious 3-bedroom, 1.5-bathroom home has been freshly updated and is move-in ready. The entire home has been freshly painted and updated with brand new luxury vinyl flooring throughout the main and second floors for a modern, low-maintenance look. The bright kitchen, refreshed just a few years ago, now includes additional cabinetry for extra storage. Upstairs, you'll find three generously sized bedrooms with new light fixtures and an updated bathroom featuring a new vanity, mirror, and vent fan. The living room opens directly to a private patio, an outdoor feature available only to a limited number of units, perfect for relaxing or entertaining. The newly finished basement includes a renovated powder room, pot lights, and a convenient laundry area with a washer and dryer. Residents enjoy access to a kids playground and dog run, adding to the appeal for families and pet owners. Just minutes from Durham College and Ontario Tech University (UOIT), with quick access to Highways 401 and 407, this property is ideal for families, professionals, and investors. Shopping, schools, parks, restaurants, and transit are all nearby. Your designated parking spot is only steps from the main entrance, providing everyday convenience. With its desirable location, thoughtful upgrades, and rare private patio, this home offers a fantastic opportunity in Oshawa's North end. (id:50886)
Right At Home Realty
628 - 505 Richmond Street W
Toronto, Ontario
Live in Style at the Iconic Waterworks Building. Welcome to this beautifully designed 1-bedroom + den, 1-bath suite in the award-winning Waterworks Condos, located in the heart of vibrant King West. This thoughtfully curated residence features a spacious open-concept layout with modern finishes throughout. Enjoy a chef-inspired kitchen with integrated appliances, an oversized centre island, and floor-to-ceiling windows that flood the space with natural light, creating a warm and inviting atmosphere. The bedroom offers ample closet space and blackout blinds for comfort and privacy. Waterworks is celebrated for its architectural excellence and prime downtown location, just steps from world-class dining, entertainment, and everyday conveniences. The newly opened FoodHall and on-site Lee Restaurant elevate your culinary experience, while the upcoming YMCA with indoor pool, St. Andrews playground, and adjacent dog park enhance the community lifestyle. Some Photos Virtually Staged, Tenant pays all utilities. (id:50886)
Homelife New World Realty Inc.
1209 - 45 Carlton Street
Toronto, Ontario
Welcome to Lexington Condominiums! They just don't build units like this anymore and once you step inside, you'll know exactly why. Let's talk about space. Approximately 1300 square feet of it, in the heart of the city at Yonge/Carlton! This beautifully renovated 2-Bedroom + Solarium features a well-designed floor plan that actually makes sense - where you have room to comfortably live, work, and entertain. Modern kitchen has a functional layout with an island that doubles as a breakfast bar. Open concept living area is bright and extremely spacious, with plenty of room for your full-size furniture and more. Both bedrooms are generously sized, with the primary offering a 4-piece ensuite and double closets. Solarium is filled with natural light and versatile -currently being used as a 3rd bedroom but would make a great home office or flex space. Extras include a large foyer with double closet and laundry room with great storage. This location can't be beat! Steps to transit (College Station & streetcars), coffee shops, restaurants, supermarkets, and theatres. Directly across from the historic Maple Leaf Garden (now Loblaws). Minutes to Eaton Centre, Toronto Metropolitan University, University of Toronto, Queens Park, Hospitals & University Health Network. Enjoy access to some of the best amenities in the city: 24/7 Concierge/Security, Fully-Equipped Gym, Running Track, Indoor Swimming Pool, Sauna, Squash Courts, Crafts/WoodWorking Room, Party Room, Conference Room, Billiards, Snooker, Ping Pong, Library with Kid's Playzone, Outdoor Sundeck with BBQs, Bike Storage, Visitor Parking & more! "Condo fees include ALL utilities. Building is well-managed, with long-time residents and friendly staff who truly care. The Lexington offers a sense of community that's rare in downtown. Whether you're downsizing or looking for more space, this suite is a fantastic choice to accommodate you for years to come! (id:50886)
Royal LePage Signature Realty
291 Paseo Private
Ottawa, Ontario
Welcome to 2 story lower Terrace home with 2 bedrooms, 3 bathrooms for rent with no rear neighbors located in the bustling center of Centrepoint backing onto Park (approx 1256 sq. ft.) . This move in ready home boasts a large eat-in kitchen w/ample cupboards, counter tops and pantry. Open concept dining and living rooms and patio door to backyard/terrace overlooking the Park in a serene setting perfect for BBQing. Hardwood floors on the main level. Primary bedroom with ensuite bath and wall to wall closet. Second bedroom also have ensuite bath and large windows with plenty of natural light. Laundry and storage conveniently located near bedrooms. Central Air. One exterior parking spot included. Close to Shopping, Recreation, Schools, Algonquin College, Parks and Transit. (id:50886)
Coldwell Banker Sarazen Realty
129 Wagon Drive
Ottawa, Ontario
Available Dec.1st.!Experience the perfect blend of comfort and nature in this fully furnished Hi-Ranch home, nestled on a beautiful treed lot just under 3 acres. Located only 15 minutes from Kanata, you can enjoy peaceful country living while staying close to all the amenities. Property Features:3 spacious bedrooms on the main level and 2 bedrooms on the lower level.3 full washrooms. Primary bedroom with walk-in closet and ensuite bathroomBrand-new hardwood flooring in all main floor bedroomsLarge windows throughout, offering serene forest views - and from the living room, a glimpse of the Gatineau HillsBright basement with 9-foot ceilings, large windows, and a cozy pellet stove in the recreation roomOversized double garage (21' x 23') - plenty of room for vehicles and outdoor equipmentApprox. 1 km from the Ottawa River - perfect for nature lovers and outdoor enthusiastsRiding mower available.Short-term rental acceptable and could be fully furnished if needed.Contact the listing agent for price and details. ** This is a linked property.** (id:50886)
Home Run Realty Inc.
602 - 71 Wyndham Street S
Guelph, Ontario
Luxury 2-Bedroom + Den at The Edgewater, Downtown Guelph. Experience luxury rental living at The Edgewater Condominium with this 2-bedroom + den, 2-bath suite. Ideally located steps from downtown Guelph, this residence offers unmatched rental living. This 6th-floor home features two private balconies, each with beautiful city and river views. The open-concept kitchen, living, and dining area is perfect for entertaining or relaxing, with a gourmet kitchen, waterfall-edge island, premium finishes, and modern appliances.The primary suite features a walk-in closet, en-suite, and balcony access. The second bedroom features a walk-in closet and a balcony, and is near the main bathroom. The den suits a home office or reading nook. Enhanced with pot lighting, heated bathroom floors, and premium flooring throughout, this home exudes comfort and sophistication.Residents enjoy access to exceptional amenities, including a state-of-the-art fitness centre, two social lounges, a golf simulator, and a guest suite. The outdoor dining terrace with BBQ area is perfect for summer evenings and entertaining guests. Live steps from shops, restaurants, and the riverfront trails - and enjoy a luxury rental lifestyle (id:50886)
RE/MAX Real Estate Centre Inc.

