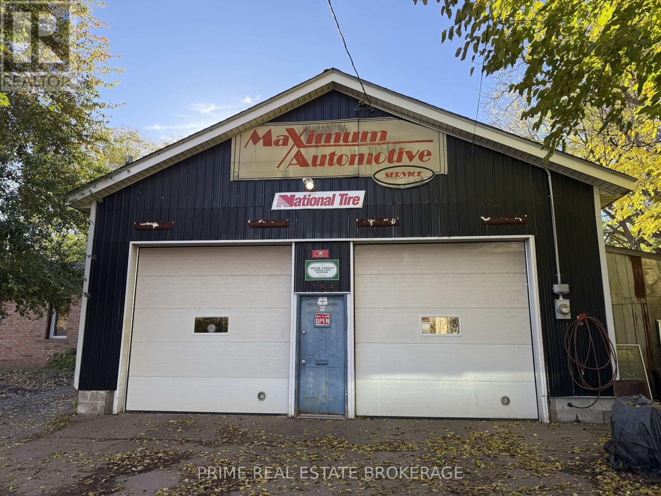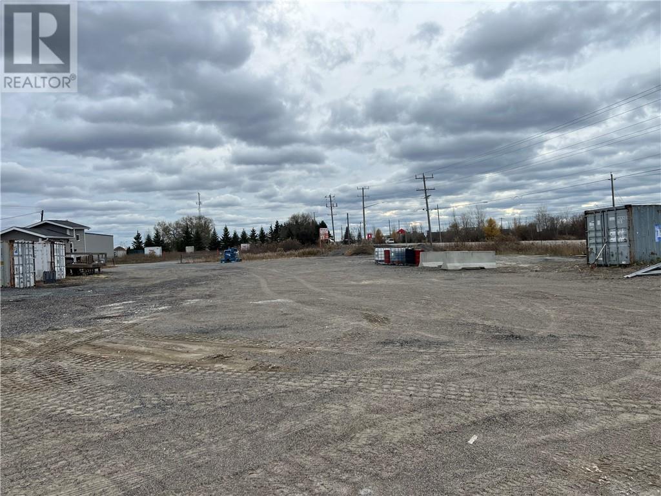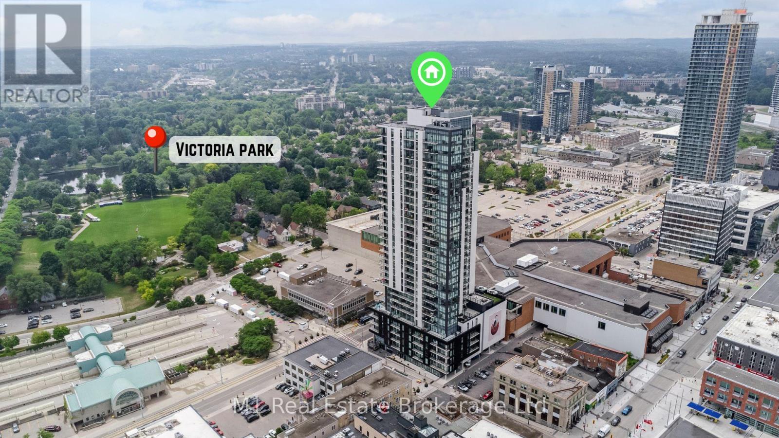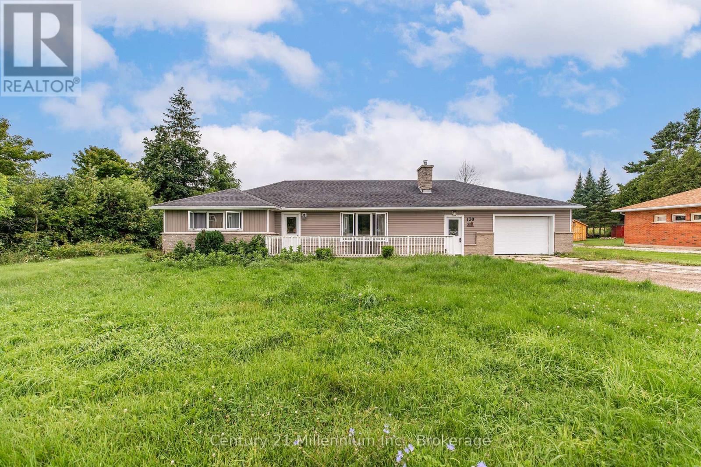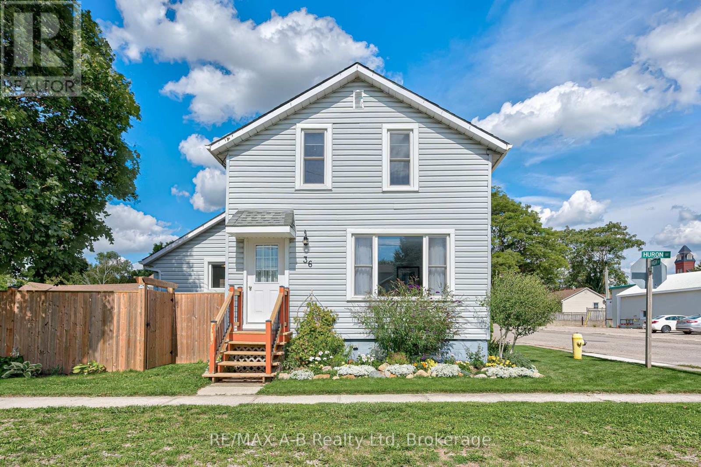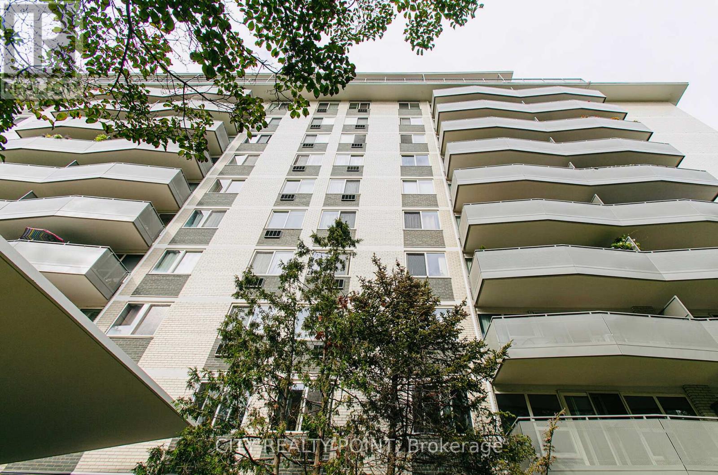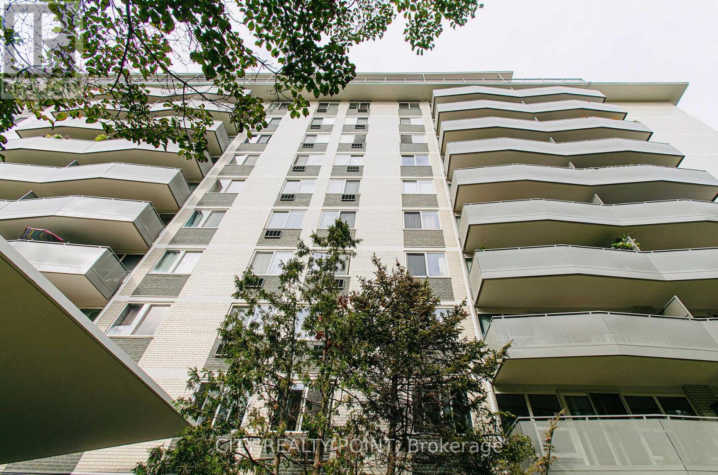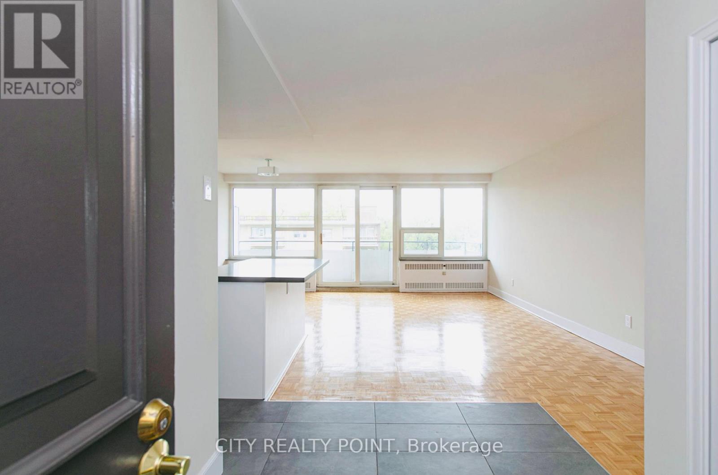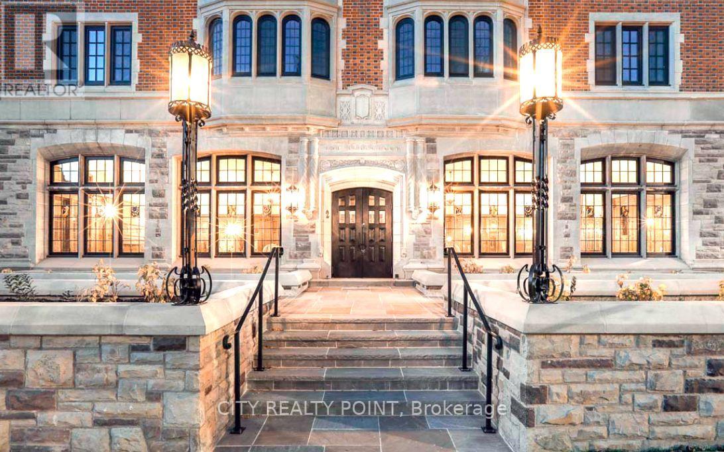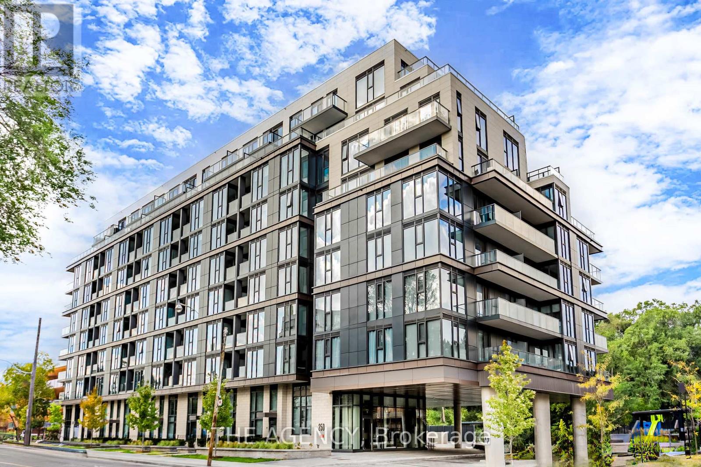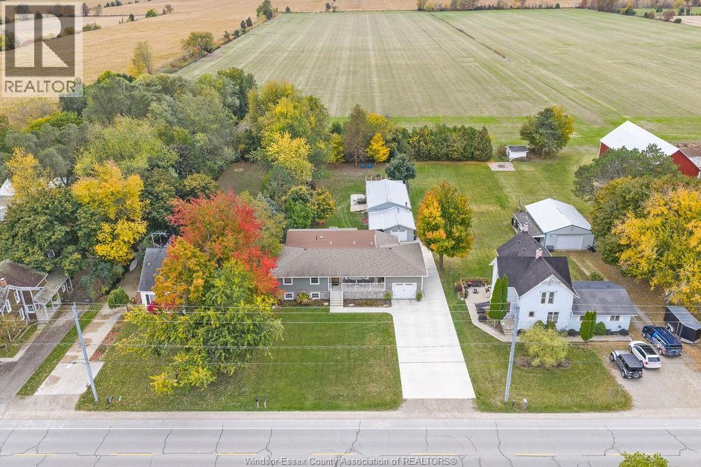703 Central Avenue
London East, Ontario
Welcome to 703 Central Avenue in London! This property offers turnkey opportunity to own both a thriving auto repair business and the accompanying real estate. This 1,892 square foot building sits on approximately 0.0183 acres and is fully outfitted with two drive-in service bays, overhaul space, inventory/storage room, office/reception, 2nd floor office, and washroom. Long driveway with parking for 13+ vehicles, plus plenty of parking around back and side. Located in a high-visibility, well-established corridor, the property benefits from favorable zoning (R3-2/RSC3(8)/LI8) that permits continued automotive use-ideal for seamless operation or strategic expansion.The facility is optimized for owner-operators or investor-entrepreneurs looking to capture operational control and immediate revenue. The included equipment package-featuring hoists, lifts, diagnostic systems, and tooling-eliminates the need for significant upfront investment and allows for instant service continuity. Buyer to verify completion and status of municipal approvals. (id:50886)
Prime Real Estate Brokerage
3656 Ford Drive
Chelmsford, Ontario
Large 170 x 315 parcel zoned M2 industrial offers many different possibilities. With great exposure on highway RR15 with easy access to Hwy 14 and Municipal Rd 35, this is a great opportunity to build and accommodate your growing business. 200 amp service currently onsite, Water and sewage available at road. (id:50886)
Sutton-Benchmark Realty Inc.
3001 - 60 Charles Street W
Kitchener, Ontario
THE BEST DEAL IN THE CITY. Imagine waking up every morning to a jaw-dropping view of Kitchener's sparkling skyline, with the whole city stretched out beneath you. Welcome to Unit 3001, perched on the second-highest floor of 60 Charles Street West, right in the heart of Kitchener's vibrant core. You're steps away from Victoria Park, trendy cafes, shops, and everything that makes this city hum with energy. This sleek 1-bedroom, 1-bathroom condo pulls you in with its modern vibe, think LVP flooring, sky-high 10' ceilings, and floor-to-ceiling windows that flood the space with light and frame those unbeatable city views. It's the kind of place that feels open, airy, and just begs you to kick back and soak it all in.You'll love the little details that make life easy. In-suite laundry? Check. An owned storage locker for all your extra gear? You got it. Low condo fees that cover high-speed internet, heat, and AC? Oh yeah, this place is a budget-saver's dream. Plus, you get access to some of Kitchener's best amenities: an outdoor terrace with BBQs for summer nights, a gym and yoga studio to keep you moving, and even a dog wash station for your furry friend. No parking spot? No stress, rent one for just around $50 a month. And with a concierge keeping watch in the lobby, you'll feel safe and secure every time you step through the door. This isn't just a condo, it's your chance to live high above the city in a space that's modern, connected, and ready for you to make it your own. You have to see this view in person. Book a showing now, because Unit 3001 won't wait long! (id:50886)
M1 Real Estate Brokerage Ltd
130 Main Street
Northern Bruce Peninsula, Ontario
Discover this 3-bedroom, 1-bathroom bungalow located on Main Street in Lions Head, offering serene field views and breathtaking sunsets from your own backyard. Step into a spacious living room, featuring a cozy wood-burning fireplace, perfect for warm, relaxing evenings. The large eat-in kitchen is great for family gatherings, complemented by good-sized bedrooms and a well-appointed four-piece bathroom. An attached garage provides convenience and additional storage. Recent updates include new windows and doors, along with updated vinyl plank flooring in the mudroom and laundry area. This home beautifully blends comfort and modern living. (id:50886)
Century 21 Millennium Inc.
36 Huron Street
Huron East, Ontario
Welcome to 36 Huron Street, a beautifully updated home nestled in the charming community of Seaforth, On. Potential exists for a third bedroom on the main level. This meticulous maintained home offers a perfect blend of modern updates and timeless character, ideal for first-time buyers, downsizers, or anyone seeking peaceful small-town living. Situated on a fully fenced lot with beautiful lanscaping. The property features recent upgrades including new flooring and air conditioning system installed in 2023, providing both comfort and style. All windows have been recently replaced, complemented by a new side entrance door and a spacious, newly constructed deck, ideal for entertaining or relaxing outdoors. Inside, you'll find a warm and inviting layout with tasteful finishes throughout, making it truly move-in ready. Enjoy the benefits of hydro in the spacious shed. With its quiet location and thoughtful updates, this lovely home offers a rare opportunity to enjoy comfort, convenience, and lasting value in one of Huron Countys most welcoming communities. (id:50886)
RE/MAX A-B Realty Ltd
509 - 10 Shallmar Boulevard
Toronto, Ontario
*TWO MONTHS FREE* | Now offering TWO MONTHS FREE(8th month and 20th).***Discover this **large, newly renovated 2-bedroom, 2-bathroom apartment** at **10 Shallmar Blvd**, a gem in a quiet, family-friendly building just off Bathurst. Available **IMMEDIATELY**, this super clean, bright, and spacious unit offers tons of room to live and grow. **ALL utilities included** heat, hydro, water in a **rent-controlled** building for unbeatable value! Enjoy TWO months FREE (8th month and 20th month). **Why You'll Love It:** - **Freshly Renovated**: New kitchen, appliances (dishwasher, fridge, microwave, stove), hardwood floors, and fresh paint move-in ready! - **Bright & Spacious**: Large windows flood the unit with light, perfect for families or professionals. - **Great Building**: Well-maintained with onsite laundry and optional A/C (ask for details). **Prime Location:** Nestled on a peaceful street near the Beltline Trails green spaces, its steps from TTC (Eglinton West subway), shops, restaurants, parks, schools, and hospitals. Minutes to downtown Toronto's financial district convenience meets calm! Parking available ($200/month). **Move-In Ready:** (id:50886)
City Realty Point
701 - 10 Shallmar Boulevard
Toronto, Ontario
*TWO MONTHS FREE* | Now offering TWO MONTHS FREE(8th month and 20th)***Discover this **large, newly renovated 2-bedroom, 2-bathroom apartment** at **10 Shallmar Blvd**, a gem in a quiet, family-friendly building just off Bathurst. Available **IMMEDIATELY**, this super clean, bright, and spacious unit offers tons of room to live and grow. **ALL utilities included** heat, hydro, water in a **rent-controlled** building for unbeatable value! Enjoy TWO months FREE (8th month and 20th month). **Why You'll Love It:** - **Freshly Renovated**: New kitchen, appliances (dishwasher, fridge, microwave, stove), hardwood floors, and fresh paint move-in ready! - **Bright & Spacious**: Large windows flood the unit with light, perfect for families or professionals. - **Great Building**: Well-maintained with onsite laundry and optional A/C (ask for details). **Prime Location:** Nestled on a peaceful street near the Beltline Trails green spaces, its steps from TTC (Eglinton West subway), shops, restaurants, parks, schools, and hospitals. Minutes to downtown Toronto's financial district convenience meets calm! Parking available ($200/month). **Move-In Ready:** (id:50886)
City Realty Point
201 - 10 Shallmar Boulevard
Toronto, Ontario
*TWO MONTHS FREE* | Now offering TWO MONTHS FREE(8th month and 20th)*Discover this **large, newly renovated 2-bedroom, 2-bathroom apartment** at **10 Shallmar Blvd**, a gem in a quiet, family-friendly building just off Bathurst. Available **IMMEDIATELY**, this super clean, bright, and spacious unit offers tons of room to live and grow. **ALL utilities included** heat, hydro, water in a **rent-controlled** building for unbeatable value! Enjoy TWO months FREE (8th month and 20th month). **Why You'll Love It:** - **Freshly Renovated**: New kitchen, appliances (dishwasher, fridge, microwave, stove), hardwood floors, and fresh paint move-in ready! - **Bright & Spacious**: Large windows flood the unit with light, perfect for families or professionals. - **Great Building**: Well-maintained with onsite laundry and optional A/C (ask for details). **Prime Location:** Nestled on a peaceful street near the Beltline Trails green spaces, its steps from TTC (Eglinton West subway), shops, restaurants, parks, schools, and hospitals. Minutes to downtown Toronto's financial district convenience meets calm! Parking available ($200/month). **Move-In Ready:** (id:50886)
City Realty Point
402 - 2 Clarendon Avenue
Toronto, Ontario
LUXURY 1656 Sq ft 2 Bedrooms 3 Bathrooms apartment in Forest Hill - **Two Clarendon Avenue** stands as a beacon of refined luxury in the heart of Forest Hill, Toronto's most prestigious enclave. Perfect for busy professional or student. This distinguished heritage building, dating back to the 1920s, has been meticulously restored and modernized, marrying historical grandeur with contemporary opulence. Each suite exudes sophistication, featuring exquisite wood floors and stunning granite countertops. The bathrooms, redesigned with elegance in mind, boast the latest fixtures and fittings, complemented by completely updated plumbing, electrical, and heating systems. The heritage lobby has been preserved, maintaining its original charm, while the newly added common spaces reflect a seamless blend of tradition and modernity. A Legacy of Luxury Living. Two Clarendon Avenue is more than just a residence; it is a sanctuary of timeless elegance and modern convenience. Every detail has been meticulously curated to provide an unparalleled living experience in one of the city's most coveted locations. Embrace the legacy and live in the epitome of luxury at Two Clarendon Avenue. Parking and locker available for additional monthly fee of $300 underground and $250 Outdoor, locker $60 per month (id:50886)
City Realty Point
519 - 120 Dallimore Circle
Toronto, Ontario
Spacious Condo W/CN Tower & City Views From Your Couch. Reno'd in 2021 w/Pot Lights, New Laminates throughout, Freshly Painted. This 2+1 Bed, 2 Full Bath Unit Has Lots Of Space To Live, Work From Home & Play. Combined Living/Dining, W/O To Balcony W/Lots Of Light From South Facing Exposure. Unique Kitchen Design W/Full-Sized S/S Appliances, Granite Counters & Centre Island. Master Bedroom W/ Laminate & 4 Pc Ensuite. 2nd Bedroom W/Glass Wall. Park, trail & Amenities, OSC, Upcoming LRT Close By, easy access to DVP. Gym, Exercise Room, Swimming Pool, Sauna, Entertainment/Game room, Media room, party hall, 24*7 concierge, video surveillance. (id:50886)
Homelife/miracle Realty Ltd
204 - 250 Lawrence Avenue W
Toronto, Ontario
Luxurious Boutique Building at Lawrence Ave and Avenue Rd Offers a Well- Appointed, and Spacious Two-Bedroom Plus Den, Three-Bathroom Unit. Enjoy Peaceful Living in One of Toronto's Best Neighborhoods, With Top Schools Like Havergal College Nearby. Conveniently Situated Minutes from Lawrence Station, Restaurants, and Amenities at Your Doorstep, and Easy Access to the 401 and Yorkville via Avenue Rd. The Kitchen Features Stunning Quartz Counters and Stainless Steel Appliances. (id:50886)
The Agency
215 County Rd 34 West
Cottam, Ontario
The space, the finishes, and the lifestyle — all in one remarkable property. Set on just over half an acre with no rear neighbours, this beautifully renovated ranch delivers timeless design and modern comfort in equal measure. Inside, you’ll find maple hardwood floors flowing throughout, leading to a natural light-filled great room anchored by a Marquis Bentley fireplace — one of three in the home. The chef-inspired kitchen impresses with quartz countertops, maple millwork, and thoughtful updates that balance elegance and function. The main floor features three full bedrooms and two pristine bathrooms, while the lower level adds incredible versatility — complete with a second kitchen, a grade entrance for added convenience and a bonus room ready for your finishing touches. Down here, you’ll also find an oversized sauna in the third bathroom complete with a change room. The lower living room boasts not only huge above grade windows, rare for a ranch, but another quality fireplace making it the perfect entertainment space. Outside, the property truly shines: an 80-foot workshop offers endless possibilities for hobbyists or collectors, while the expansive yard provides privacy, serenity, and room to breathe. Come experience this property's warmth, design, and lifestyle — before it’s spoken for. (id:50886)
Jump Realty Inc.

