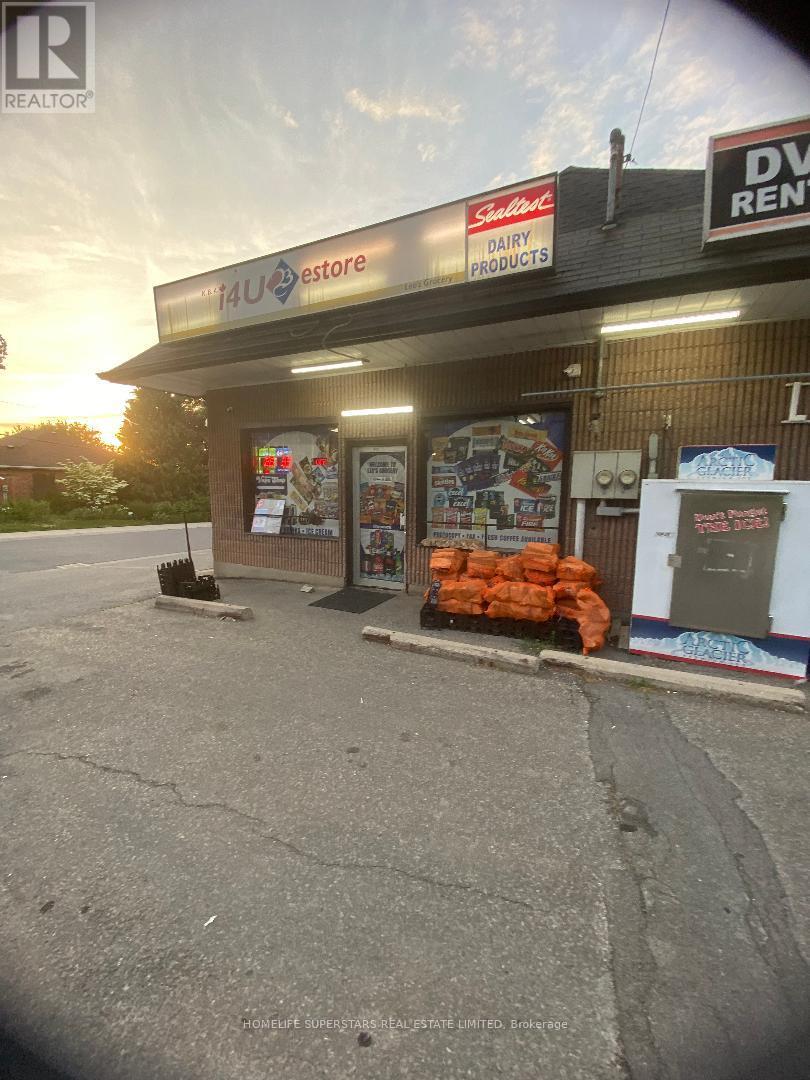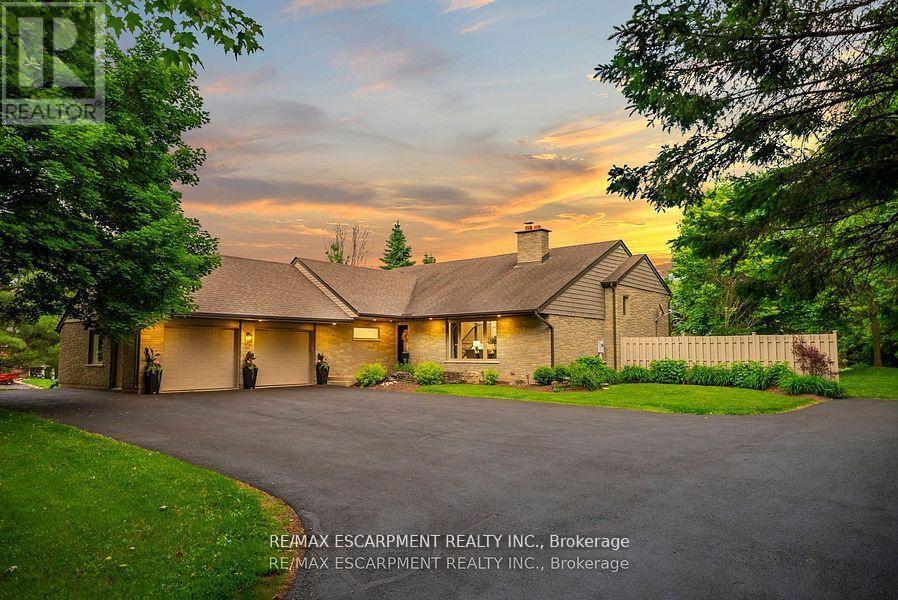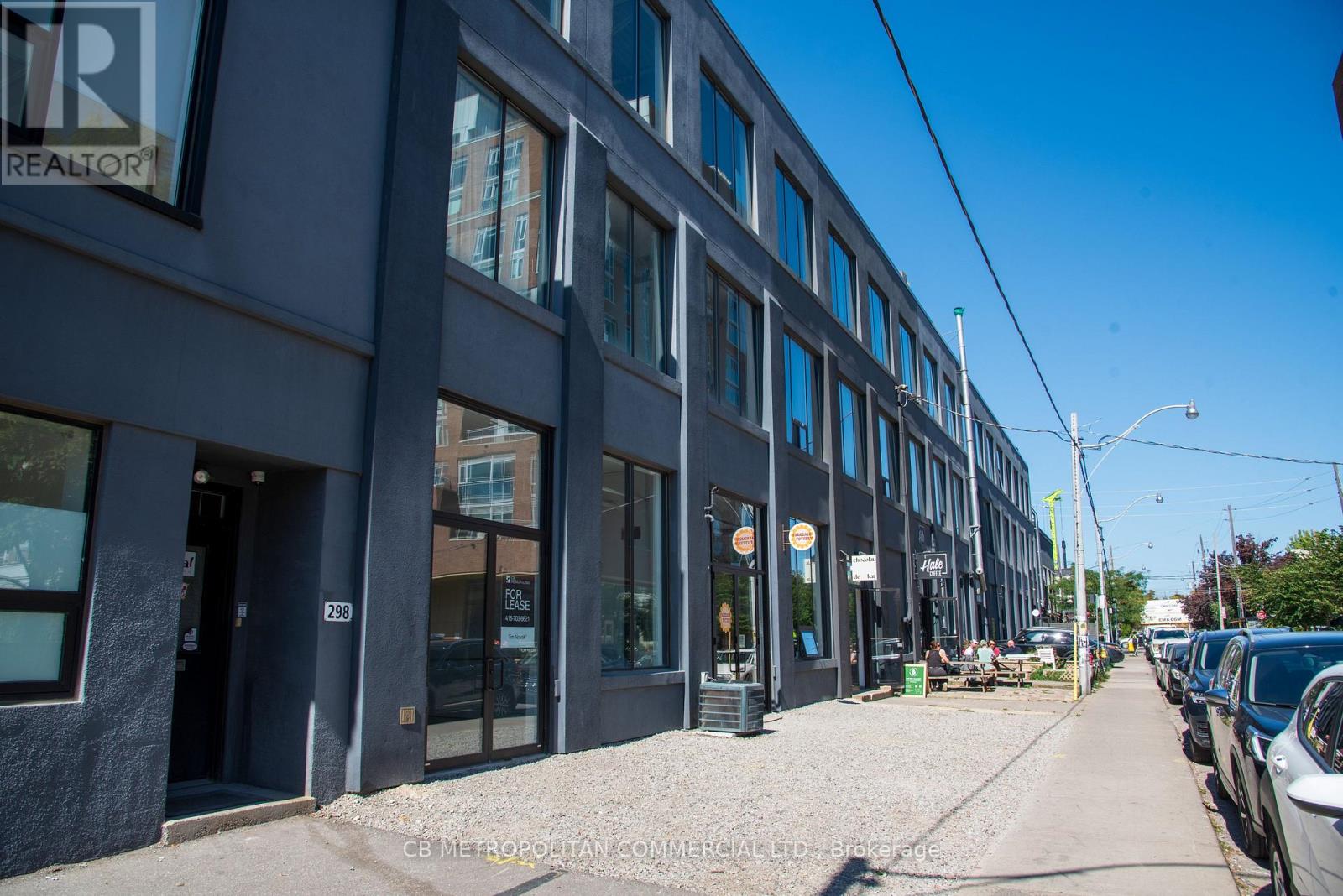35 Sparkle Drive
Thorold, Ontario
Step into this well-kept 3-bedroom, 3-bathroom freehold townhouse offering about 1,870 sq. ft. of bright and practical living space. With brand-new hardwood flooring and built in 2018, this home is located in Thorold's growing Rolling Meadows community - a welcoming area surrounded by parks, schools, and everyday amenities.The main level features a light-filled, semi-open layout with a spacious kitchen that provides plenty of cabinetry and counter space, flowing smoothly into the dining and living areas - ideal for hosting or comfortable day-to-day living.On the second floor, you'll find three spacious bedrooms, including a primary suite equipped with a walk-in closet and its own private ensuite. The unfinished basement, with its high ceilings, offers great potential for a future family room, gym, or in-law space.Outside, the property includes an attached single-car garage, a two-car driveway, and a backyard that offers ample room for outdoor fun and relaxation.With its modern design, thoughtful layout, and vibrant community setting, this home brings together comfort, space, and contemporary living.Don't miss out on the opportunity to make this lovely property yours!A few photos of the living room, dining area, and bedrooms have been virtually staged to help visualize the space. Unstaged versions of these rooms are also provided in the listing. (id:50886)
Homelife Silvercity Realty Inc.
25 Greenwich Avenue
Hamilton, Ontario
Welcome to 25 Greenwich Avenue in Upper Stoney Creek! This stunning, pride Losani built Westbrook Grande int model around 1708 sqft, less than 5 years old, offers a blend of style, space, and convenience. Key Features:- **3 Bedrooms, 3 Bathrooms:** Perfect for couples or families, with room to grow.- **Open Concept Main Floor:** Enjoy the spacious living room, sleek contemporary kitchen, and dining area ideal for entertaining or quality family time.- **Main Floor 2-Piece Bathroom:** A convenient bathroom for guests and easy access.- **Upstairs Retreat:** A large master bedroom with a private 4-piece ensuite, offering a serene escape. Two additional well-sized bedrooms share a full 4-piece bathroom.- **Loft Room with Skylight:** Ideal for a home office or study area, filled with natural light.- **Bright and Airy Layout:** Designed for comfortable, modern living in a welcoming, family-friendly neighborhood. The home features **9-foot ceilings**, **engineered hardwood flooring** on the main level, and large windows throughout, including a basement with a big egress window to bring in plenty of day light. The location offers **easy access to Redhill Valley Parkway**, major highways, nearby **hiking trails**, and **Stone Church Plaza**, where you'll find restaurants, grocery stores, and more. Plus, it's located on a school bus route, making it ideal for families.**No road fees!** (id:50886)
RE/MAX President Realty
7663 Woodbine Street E
Niagara Falls, Ontario
Convenience Store with two Apartments(Both 2 Bedrooms) Vape store and Open parking space(8 no's). One Package in All. Money making mix commercial & Residential property. Should not be missed Amazing Cap rate at nearly 13%-14% NET NET return. Well Established over 20 years Store Sales growing day by day Plus Lotto commissions $ 53000 a year and Vape store sales growing with 40% returns.(Vape store alone nets $$$$ a month) Additional rental Income from two brand new apartments One is rented for $ 21000 a year and for Apartment 2 is $ 24000 for Apartment NET NET $ 185000 after paying $ 85000 Payroll per year(owner as well) with Absentee Owner. Get this goldmine before its gone. (id:50886)
Homelife Superstars Real Estate Limited
B - 8 Conland Avenue
Toronto, Ontario
Exceptionally Rare 2-Storey Home W/Separate Entrances In Desirable Yorkdale/Gien Park Area! Approx. 3000 Sq.Ft. For One + Big Finished Basement . W/Open Concept, Stunning Sun Filled Rooms, W/Large Windows + Hardwood Flooring Thru-Out, Walk-Out From Solarium/Dining Rm To Oversized Wooden Deck! Open Concept Basement With High Ceilings!! (id:50886)
Homelife New World Realty Inc.
116/104 /106b - 1485 Dupont Street
Toronto, Ontario
Main floor private entrance studio/office/retail, 13 ft ceilings, bright with epoxy floors...combined units or 104 for 2,607 sqft or106B for 2,793 sqft (id:50886)
Cb Metropolitan Commercial Ltd.
Lower - 5640 Fifth Line
Milton, Ontario
Peaceful Rural Living with City Convenience! Enjoy the best of both worlds in this freshly painted, spacious 2-bedroom, 1-bathroom basement suite. Located in a tranquil rural setting, you'll love the scenic views and breathtaking sunsets while still being close to all the urban amenities you need. Step into an open-concept living, dining, and kitchen area that offers ample space and natural light perfect for relaxing, entertaining, or working from home. The unit is clean, comfortable, and ready for your personal touch. (id:50886)
Royal LePage Platinum Realty
106b - 1485 Dupont Street
Toronto, Ontario
Industrial, retail or studio main floor, open with 13 ft ceilings, can be combined with units 117, and 104 for 3,849 sqft or 2,793 sqft (id:50886)
Cb Metropolitan Commercial Ltd.
501 - 2901 Kipling Avenue
Toronto, Ontario
Looking for a place that's comfy, stylish, and in a great location?This spacious, upgraded 1+1 bedroom condo has it all! Featuring a large den perfect for a home office or guest room-a modern kitchen with quartz countertops, a new quartz vanity, and large windows that fill the space with natural light.The clean, pest-free, and professionally managed building offers peace of mind, plus the rare convenience of TWO parking spaces!Enjoy the outdoor pool and BBQ area-perfect for summer get-togethers! Ideally located just steps from transit, shops, restaurants, schools, colleges, universities, and parks.?? Message now to book your viewing your next home is waiting! (id:50886)
Homelife/miracle Realty Ltd
2038 15th Side Road
Milton, Ontario
As you approach 2038 15 Side Road, you're immediately welcomed by a long, tree-lined driveway framed by mature maple trees - there's a sense of privacy and tranquility even though you're just minutes from the city. Set on over an acre of land, this property provides space, seclusion, and convenience in an exceptional setting. The home has been thoughtfully renovated throughout. The kitchen features all-new custom cabinetry, quartz countertops, and a newly installed window overlooking a composite deck - perfect for outdoor dining and entertaining. The stunning hardwood floors have been professionally sanded, stained, and finished with tongue oil, while the lower level is enhanced with high-pile carpet. Upstairs, built-in cabinetry in the bedrooms maximizes storage while maintaining a clean, tailored aesthetic. Popcorn ceilings have been professionally removed and refinished, and upgraded lighting, pot lights, and designer fixtures have been installed throughout. Window coverings and drapery are all custom-fitted. The lower-level bathroom has been fully renovated, and the geothermal heating (fantastic for energy savings) system has been recently serviced for efficiency and reliability. With three bedrooms on the upper level and two additional bedrooms in the walk-out lower level, you've got plenty of space for family and friends. The basement receives tons of natural light and functions as an additional living space - a fantastic space for guests, a home office, or multi-generational living. Outdoors, the property continues to impress with a heated pool and hot tub. This is Muskoka in the city...combining over an acre of land with quality craftsmanship, privacy, and proximity to amenities, you can enjoy a peaceful, retreat-like lifestyle within close reach of the city. (id:50886)
RE/MAX Escarpment Realty Inc.
116 - 1485 Dupont Street
Toronto, Ontario
Main floor private entrance studio/office/retail, 13 ft ceilings, bright with epoxy floors...can combine with 104 for 2,607 sqft or106B for 2,793 sqft and total combined3,849 sqft (id:50886)
Cb Metropolitan Commercial Ltd.
Upper - 26 Heatherington Drive
Toronto, Ontario
Renovated 2 years ago, Spacious 2 Bedroom 1 Bathroom Upper level of Detached House In Sought After sought-after Wishing Well family neighborhood. Private Entrance via Front Door. Direct access to Back Yard. Stainless Steel Kitchen Appliances, Newer A/C And Forced Air Heating System. Mature Neighborhood & Private Lot. Excellent Location. Mins To Hwy401,404, Schools, Parks, Fairview Mall, TTC,Tennis Club. Great Layout With New Hardwood Floors Throughout. Long drive way can fit multiple cars. (id:50886)
Master's Choice Realty Inc.
414 - 352 Front Street W
Toronto, Ontario
Rarely found With Exclusive Parking & Private Locker in the Prime Location of Toronto Downtown! Amazing Location At Front st And Spadina! A fantastic sun filled One Bedroom Condo With An Open Concept Chef's Kitchen and spacious living. Window walls for lots of Natural Lights. Offers a wide, unobstructed view. Full Width Balcony of 20Ft Length! Parking Included. Perfect For First Time Home Buyers, Downtown Lovers Or Investors Looking To Buy. Walking Distance To Financial District, Streetcars, Union Station, UP Express, Restaurants, Shopping, CN Tower, Scotia Bank Centre, Rogers Centre. Easy Access to Gardiner Expressway/427/DVP. In the HEART of TORONTO. (id:50886)
Homelife/miracle Realty Ltd












