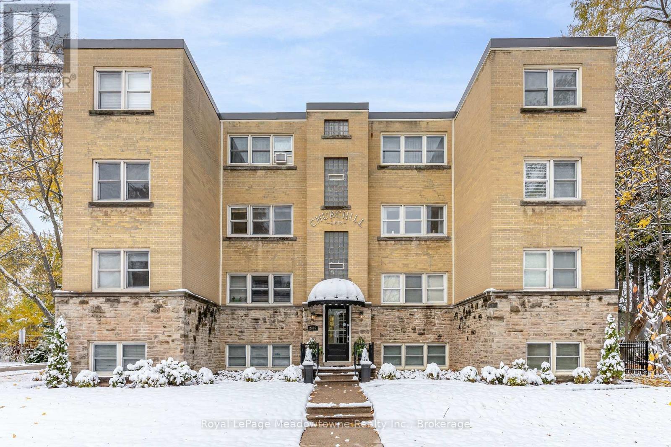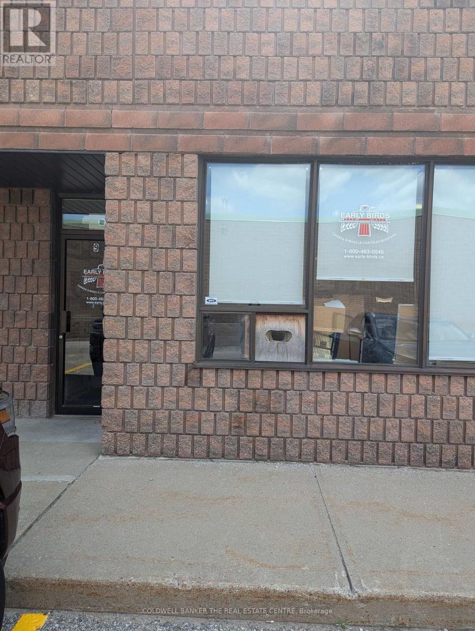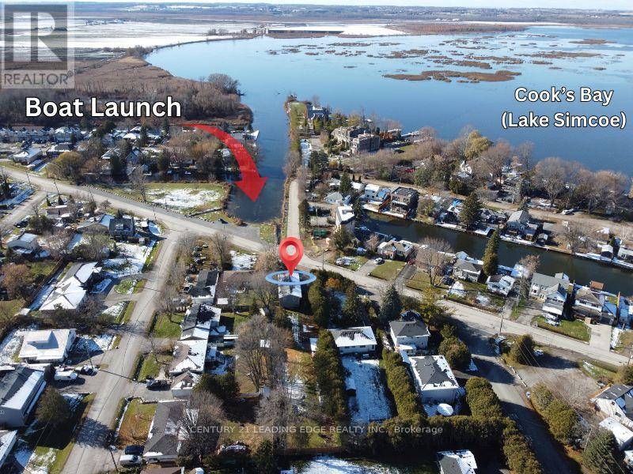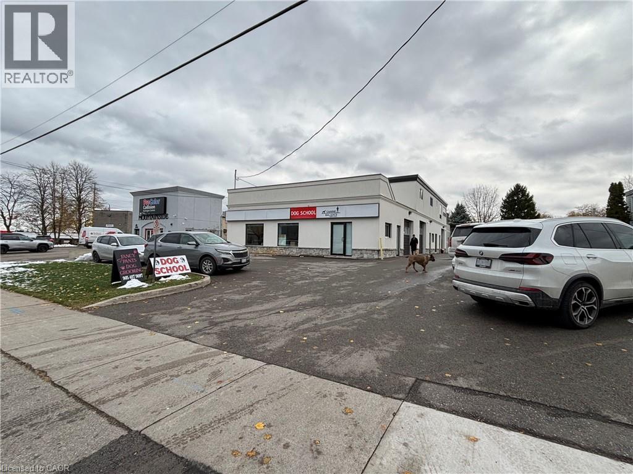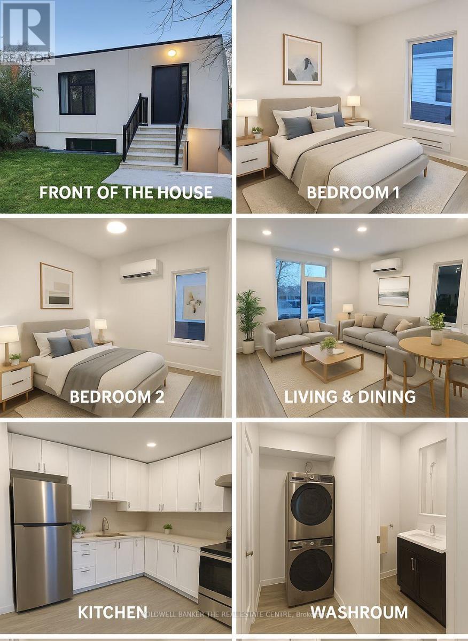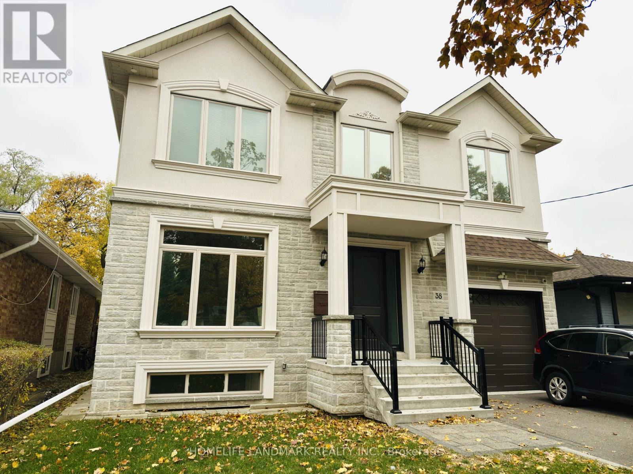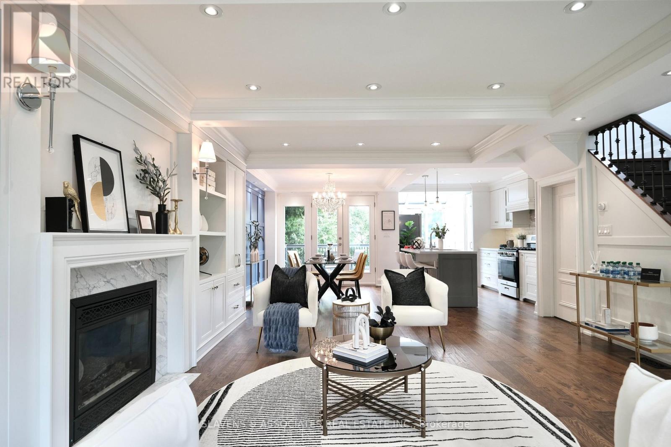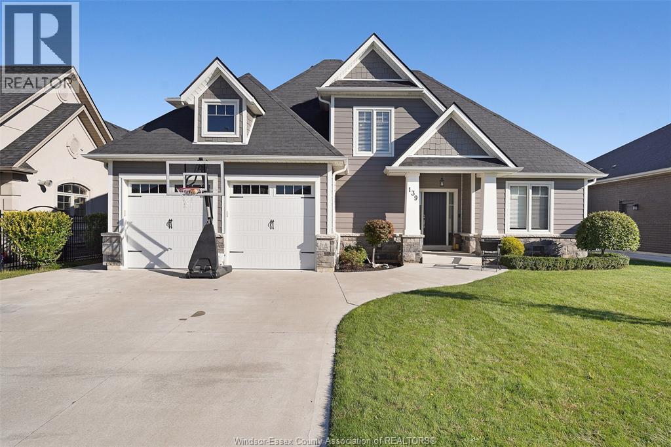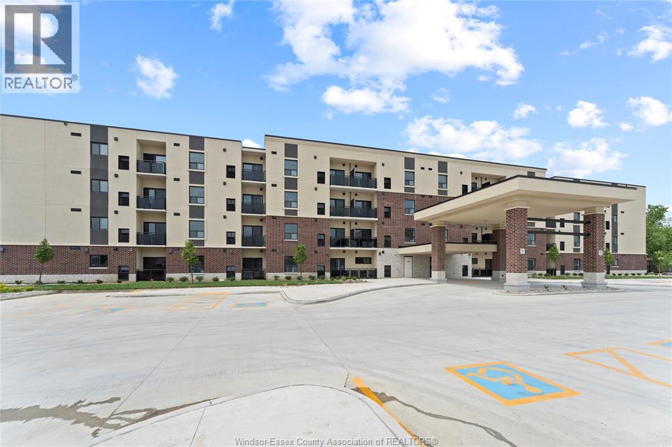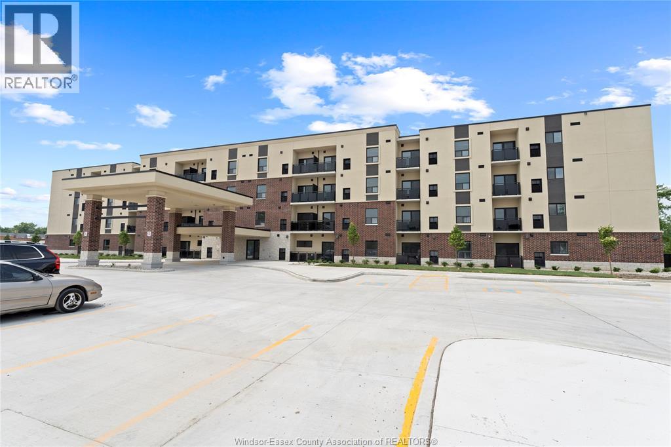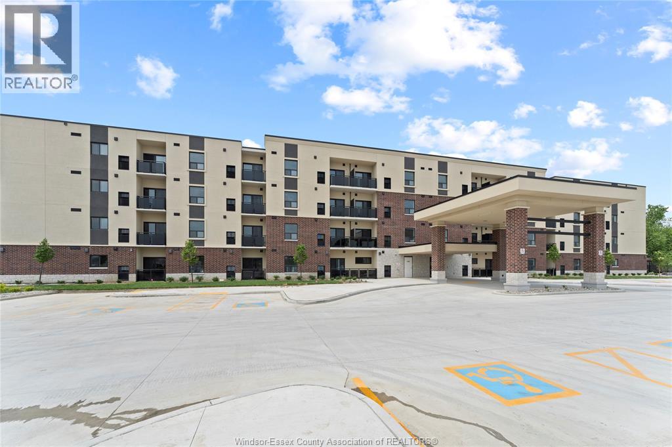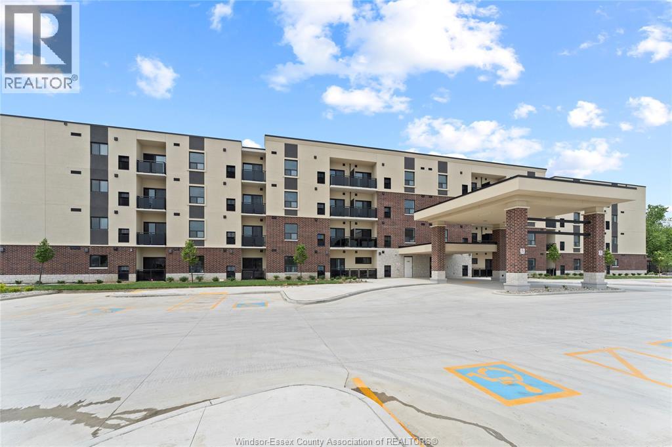10 - 2405 Lakeshore Road
Burlington, Ontario
Enjoy Lake Views from this Quiet, well-maintained co-cop in Burlingtons prime location near the Waterfronk Park, bike trails, central library, transit and the downtown core. This rare two-bedroom unit features a bright, spacious layout with an open living/dining room, large windows, eatin Kitchen and a 4pc bath. Overlooking the lake with just a short walk to Public parkette across the street. Pets are not permitted. Monthly fee includes property taxes, heat, water, laundry, exterior maintenance, and building insurance. Surface Parking for one car is available to rent @ $20/mth. This building is suited for a mature resident. Discover one of Burlingtons hidden gems. (id:50886)
Royal LePage Meadowtowne Realty Inc.
9 - 25 Saunders Road
Barrie, Ontario
Over 1600 S.F Industrial Condo Unit includes 1 washroom and Retail/Showrooms are of 236.52 sq ft, 12'x12' Drive in Door, with additional 460 sq ft Mezzanine - Zoned General Industrial (GI) allowing for many permitted uses. No mechanical automotive allowed. Monthly condominium fee includes: building insurance, excellent building & ground maintenance, property management, snow removal and water. 2 assigned parking spaces and visitor parking. (id:50886)
Coldwell Banker The Real Estate Centre
623 Lake Drive South
Georgina, Ontario
This bright & spacious fully renovated 3+2 bedroom raised bungalow with an in-law suite sits on an impressive, slightly irregular, 300' deep lot with the potential for a garden suite/ADU (accessory dwelling unit)! Located in a highly sought-after Keswick South neighbourhood. Just steps from Cook's Bay (Lake Simcoe). Enjoy easy access to public boat launch for boating, (ice) fishing, swimming, kayaking, paddle boarding, snowmobiling and lots more! An ideal setting for outdoor enthusiasts. Take in beautiful lake views from the comfort of your living room, or step outside to enjoy the outdoors on the spacious front deck. Perfect for large families or those seeking income potential. This home has been thoughtfully updated from top to bottom with approximately 2,400 sqft of finished living space! The main level features a custom kitchen with quartz countertops and backsplash, modern bathrooms, smooth ceilings throughout, and large windows on both levels that flood the home with ample natural light. Conveniently located close to all town amenities - schools, parks, shopping, restaurants, beaches, marinas, boat launches, dog park, library, recreation centre/public pool (MURC), and public transit. Easy access to Highway 404. This truly move-in ready home offers comfort, versatility, and an unbeatable lifestyle by the lake. (id:50886)
Century 21 Leading Edge Realty Inc.
2483 Industrial Street Unit# 2
Burlington, Ontario
Nice super clean with shinny epoxy floors, white walls and ceilings. 10'x10' drive in door with a small office. Fantastic location for both customers and employees. Public transit a block away. GE-2 Zoning allows a a wide range of service commercial type uses. (id:50886)
Martel Commercial Realty Inc.
Unit 3 - Rear Upper - 17 Cornwallis Drive
Toronto, Ontario
Newly developed fourplex in a prime Scarborough location. Former bungalow fully transformed into four modern 2-bedroom suites, each approx. 625 sq ft with private entrance, full kitchen, 4-pc bath, and in-suite laundry. Units are designed with smart layouts and bright interiors - even the lower suites are partially above grade and do not feel like basements. Heat is provided through an efficient electric heat pump with optional baseboard backup for extra comfort during colder months. Water included. Tenant pays only hydro. Convenient location close to transit, shopping, schools, and amenities. A rare opportunity to live in a fresh, purpose-built space (id:50886)
Coldwell Banker The Real Estate Centre
#basment A - 38 Howarth Avenue
Toronto, Ontario
Beautifully renovated studio unit in a prime location! Bright and spacious layout with a private kitchen, bathroom, and bedroom area. Excellent transit and convenience-just a 2-minute walk to the bus stop, 3 minutes to DVP, and close to top schools, shopping, No Frills, Costco, and Eglinton Centre. Tenant pays 10% of total utilities (hydro, water, and gas). (id:50886)
Homelife Landmark Realty Inc.
456 Roehampton Avenue
Toronto, Ontario
Perfect home for professional family! Stunning fully renovated custom home featuring 3+1 bedrooms, 3 bathrooms & a wonderful finished basement with recreation area, bedroom & bathroom-perfect for a nanny suite. Quiet location with close proximity to excellent schools (Eglinton Jr PS, Hodgson MS, Northern SS), public transit-Line 1 and coming LRT, grocery stores, parks, resto's & shops. Gorgeous Open Concept living with wall panelling, crown mouldings, coffered ceilings & gas fireplace. Rare main floor powder room! Hardwood floors throughout. Three full-size bedrooms on 2nd level surrounded by large trees providing lots of privacy. Beautiful 2nd floor skylight floods the space with tons of natural light. Full 4-piece bathroom with heated floor, free-standing tub and spa-like shower. Enjoy diners outside on the large deck. The fully fenced backyard has amply green space and plenty of mature trees providing tons of privacy. This house checks all the boxes! Brand new AC unit in 2023, New roofing in 2019. Transportation, Shops & Restaurants Along Bayview, Mt. Pleasant & Yonge Street. Just Move In And Enjoy. Street permit is available for a 2nd car. (id:50886)
Slavens & Associates Real Estate Inc.
139 Blue Jay Crescent
Kingsville, Ontario
Experience the best of Kingsville living in this stunning 4-bedroom, 2.5-bathroom home, nestled in one of the area's most desirable neighbourhoods! The thoughtful open-concept design is an entertainer's dream, featuring a seamless flow between the living room, which boasts dramatic cathedral ceilings, and the beautiful gourmet kitchen. Enjoy the ultimate convenience with a main floor primary suite and main floor laundry. Upstairs, you’ll find three additional spacious bedrooms and a full bath. Step outside to your private outdoor oasis: a fully fenced yard, a generous back covered patio, and cement pad with hot tub hook up, ideal for hosting or quiet relaxation. While this home is truly move-in ready, the basement is already framed and waiting for your imagination to create the perfect custom space. With an A+ location just steps to Erie Migration District School (K-12), shopping, and more, this Kingsville gem is an absolute must-see! (id:50886)
Jump Realty Inc.
1 Parnell Unit# G123
Mcgregor, Ontario
NEW PRICING!! Brand New 4-storey Apartment Building offering 1 bedroom with 1 bathroom apartment at 607 sq ft. Appliances included. Building features Gym with brand new equipment and TV, Reading Room, Community Room, Large Parking Lot and Storage for Bicycles on 1st floor. Available within steps are a Convenience Store with LCBO services, Essex County Library Branch, Walk-in Doctor Clinic, Drug Store, Post Office, Municipal Community Centre with programming/rental and Playground. Plenty of good walking trails including the Canada Chrysler Greenway. 3 Golf courses close by. Close to the City yet Country Living! Just over 10 minutes to Costco straight up Walker Rd. Built to be safe & quiet. Call today for your exclusive tour ... you'll be impressed with this facility. (id:50886)
Deerbrook Realty Inc.
1 Parnell Unit# Bbf123
Mcgregor, Ontario
NEW PRICING!! Brand New 4-storey Apartment Building offering 2 bedroom with 1 bathroom apartment at 958 sq ft. featuring barrier free openings and movement about apartment. Upgrade options for Garden Suite OR Courtyard Suite are available at additional cost. Appliances included. Building features Gym with brand new equipment and TV, Reading Room, Community Room, Large Parking Lot and Storage for Bicycles on 1st floor. Available within steps are a Convenience Store with LCBO services, Essex County Library Branch, Walk-in Doctor Clinic, Drug Store, Post Office, Municipal Community Centre with programming/rental and Playground. Plenty of good walking trails including the Canada Chrysler Greenway. 3 Golf courses close by. Close to the City yet Country Living! Just over 10 minutes to Costco straight up Walker Rd. Built to be safe & quiet. Call today for your exclusive tour ... you'll be impressed with this facility. (id:50886)
Deerbrook Realty Inc.
1 Parnell Unit# Bbf123
Mcgregor, Ontario
NEW PRICING!! Brand New 4-storey Apartment Building offering 2 bedroom with 1 bathroom apartment at 958 sq ft. featuring barrier free openings and movement about apartment. Upgrade options for Garden Suite OR Courtyard Suite are available at additional cost. Appliances included. Building features Gym with brand new equipment and TV, Reading Room, Community Room, Large Parking Lot and Storage for Bicycles on 1st floor. Available within steps are a Convenience Store with LCBO services, Essex County Library Branch, Walk-in Doctor Clinic, Drug Store, Post Office, Municipal Community Centre with programming/rental and Playground. Plenty of good walking trails including the Canada Chrysler Greenway. 3 Golf courses close by. Close to the City yet Country Living! Just over 10 minutes to Costco straight up Walker Rd. Built to be safe & quiet. Call today for your exclusive tour ... you'll be impressed with this facility. (id:50886)
Deerbrook Realty Inc.
1 Parnell Unit# G123
Mcgregor, Ontario
NEW PRICING!! Brand New 4-storey Apartment Building offering 1 bedroom with 1 bathroom apartment at 607 sq ft. Appliances included. Building features Gym with brand new equipment and TV, Reading Room, Community Room, Large Parking Lot and Storage for Bicycles on 1st floor. Available within steps are a Convenience Store with LCBO services, Essex County Library Branch, Walk-in Doctor Clinic, Drug Store, Post Office, Municipal Community Centre with programming/rental and Playground. Plenty of good walking trails including the Canada Chrysler Greenway. 3 Golf courses close by. Close to the City yet Country Living! Just over 10 minutes to Costco straight up Walker Rd. Built to be safe & quiet. Call today for your exclusive tour ... you'll be impressed with this facility. (id:50886)
Deerbrook Realty Inc.

