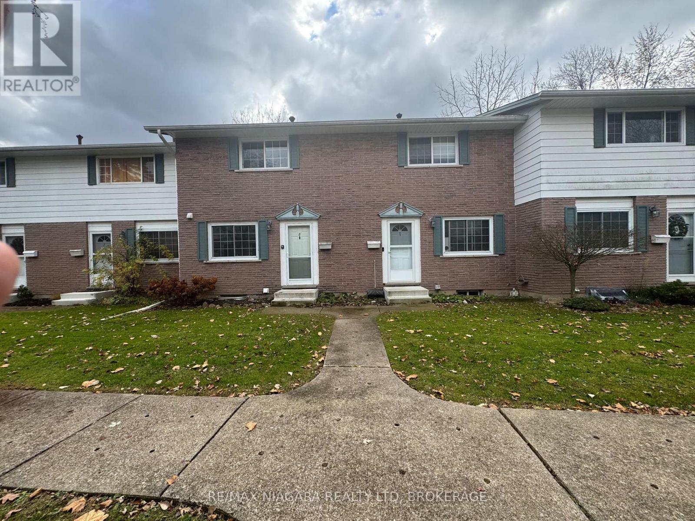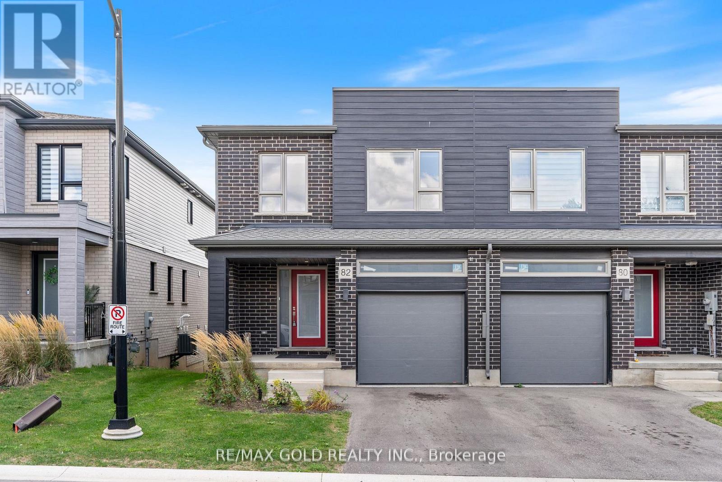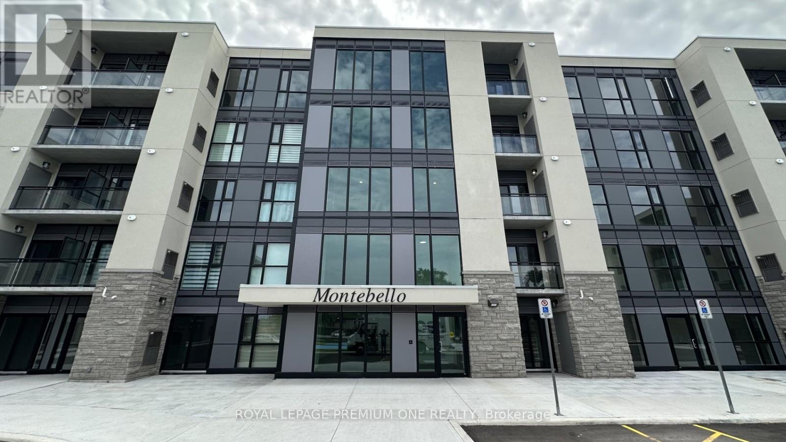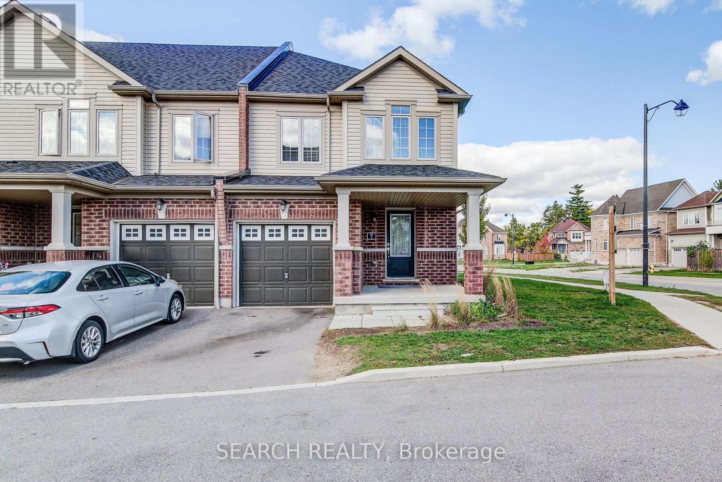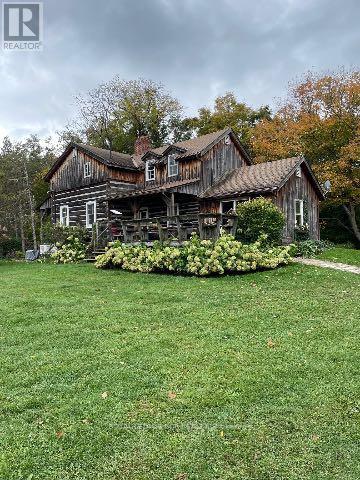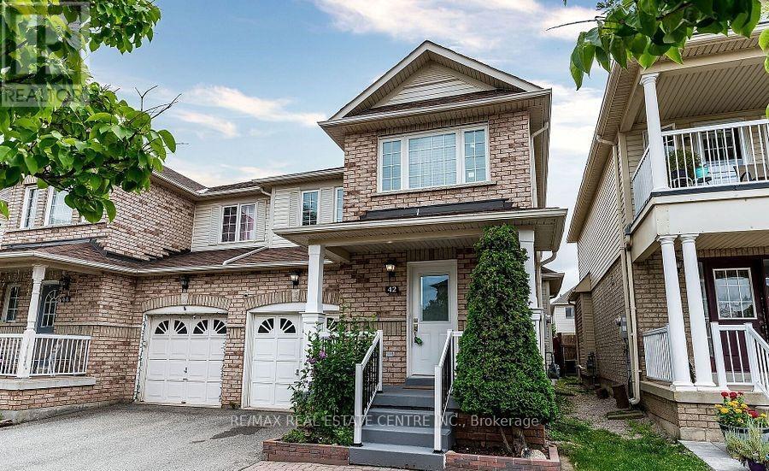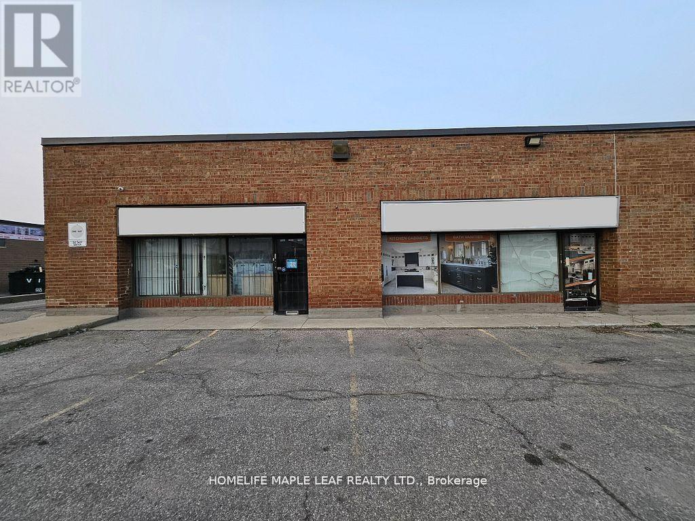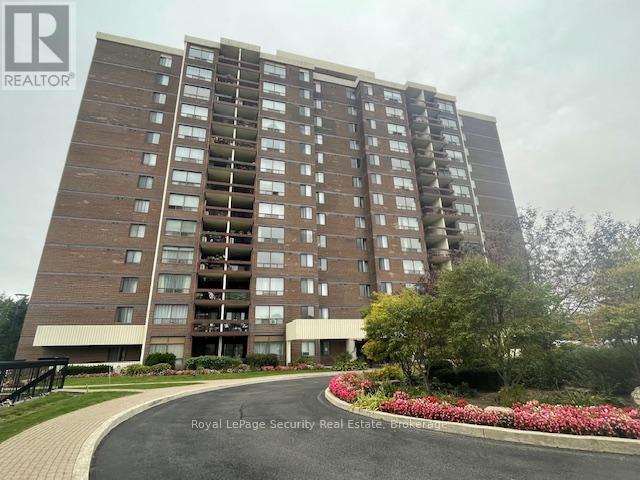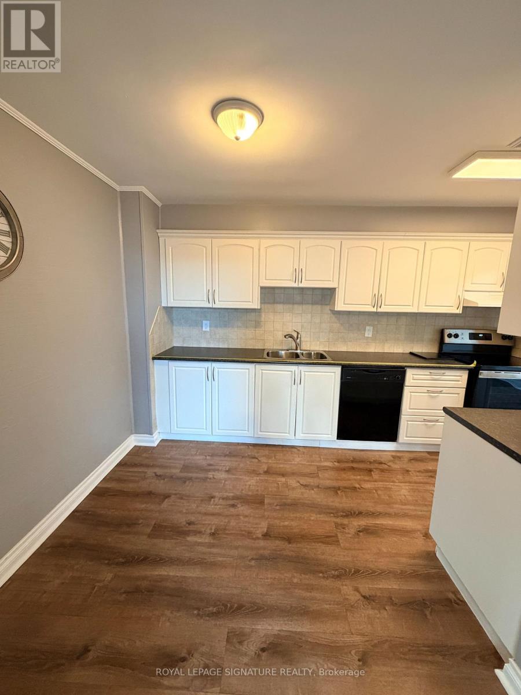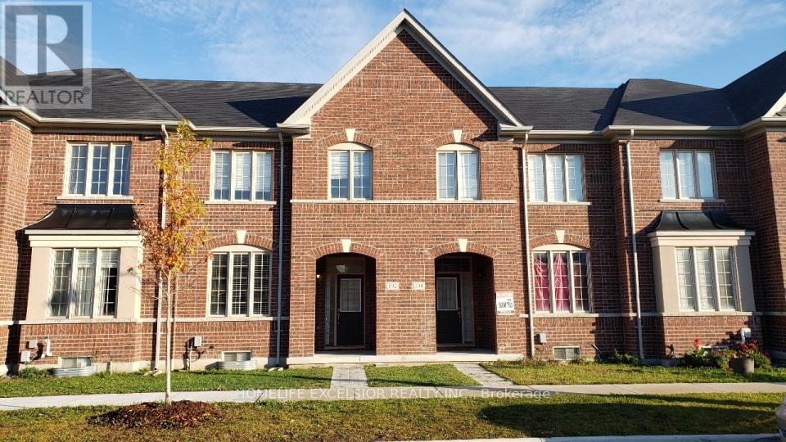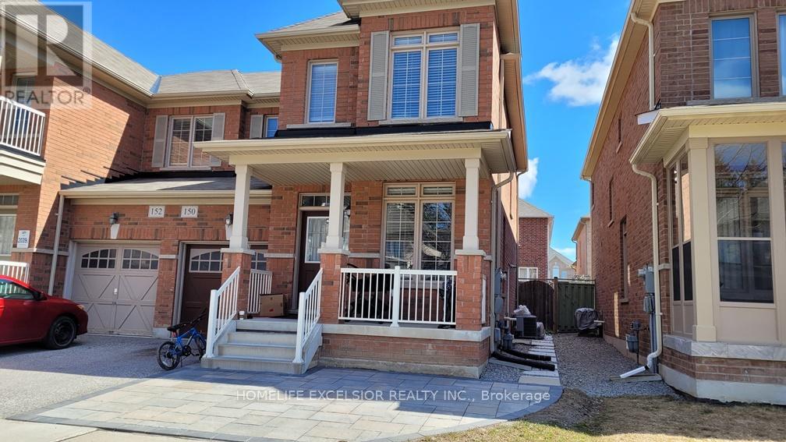8 - 5852 Frontenac Street
Niagara Falls, Ontario
Newly renovated and beautifully maintained 3-bedroom, 2-bathroom townhouse in one of Niagara Falls' most convenient and family-friendly locations. Offering a seamless blend of comfort and practicality, this home features an open-concept kitchen, dining, and living area-perfect for everyday living and entertaining. Upstairs offers 3 spacious bedrooms and a 4pc bathroom. Finished basement with large rec-room and 4pc bathroom . Enjoy the convenience of in-suite laundry, plus a private backyard for relaxing or hosting gatherings. Parking and utilities are extra, and the home comes unfurnished, giving you full freedom to make the space your own. Tucked in a quiet residential neighborhood, this townhome offers low-maintenance living with grass cutting and snow removal included-a true lock-and-go lifestyle. Commuting is easy with public transit just steps away. This prime location places you close to Niagara's vibrant entertainment core. Surrounded by amenities, restaurants, parks, schools and services, this townhouse delivers both tranquility and unbeatable urban access. Perfect for families, professionals, or anyone seeking privacy, comfort, convenience, and community in the heart of Niagara Falls. (id:50886)
RE/MAX Niagara Realty Ltd
82 Pony Way
Kitchener, Ontario
Stunning end-unit townhouse offering over 1,700 sq ft of beautifully designed living space that perfectly blends comfort, style, and functionality. The main floor features an open-concept layout with a spacious living and dining area adorned with zebra curtains, creating a warm and inviting atmosphere for both everyday living and entertaining guests. The upgraded kitchen showcases high-end stainless steel appliances, elegant cabinetry, a large pantry for extra storage, and a modern layout ideal for any home chef. Upstairs, you'll find three generous bedrooms, including two with walk-in closets and a luxurious master suite with a private3-piece ensuite. The large windows throughout the home allow plenty of natural light, enhancing the bright and airy feel. The unfinished walkout basement provides ample storage space and opens directly to school grounds, offering a peaceful and scenic view with no rear neighbors. Located in a highly desirable area, this home is within walking distance to schools, plazas, and a community center, while being just minutes from parks, trails, and St. Marys General Hospital. With excellent transit access only an 8-minute walk to the nearest bus stop and situated in a rapidly growing community, this property offers the perfect combination of modern living, convenience, and future value. (id:50886)
RE/MAX Gold Realty Inc.
219 Taylor Street
Thorold, Ontario
Beautiful Modern Elevation Home Features 9" Ceiling On Main Floor, 4 Bedroom & 4 Bath With 3 Full Bath Upstairs. 2 Master Bedrooms & 2 Bedrooms With Jack & Jill Washroom. Open Concept Great Room Features Hardwood Floor With Elegant White Kitchen Features Stainless Steels Appliances & Built-in Centre Island. You Get 2 Bedrooms with 2 Separate Balconies. Amazing Full Size Bedrooms With Closets & Broadloom Flooring For Comfort Stay On 2nd Floor. 2 Car Garage With 4 Cars Parking On Driveway. (id:50886)
RE/MAX Real Estate Centre Inc.
220 - 50 Herrick Avenue
St. Catharines, Ontario
Bright and spacious 2 Bedroom + Den condo located in the prestigious Montebello Condos. This upgraded unit features an open-concept floor plan, stainless steel appliances, laminate flooring, 9 ft ceilings, and a den that can be used as a third bedroom or office. Generous-sized bedrooms with ample closet space and a private balcony offering scenic views. Situated in St. Catharines and surrounded by greenery next to the Garden City Golf Course. Convenient access to major highways (406 / 81 / 48 / QEW) for easy travel to Niagara Falls, the US border, and Toronto. Close to schools, parks, restaurants, casinos, recreation centres, trails, marinas, beaches, and the waterfront. Large kitchen with breakfast island, open living/dining area, primary bedroom with ensuite and large closet, underground parking, and top-tier building security. Amenities include a fitness centre, party room, and landscaped courtyard. (id:50886)
Royal LePage Premium One Realty
1 - 740 Linden Drive
Cambridge, Ontario
*** Huge Premium Corner Lot Freehold 2 Storey Townhouse **** Less than 5 years Old *** Modern Open Concept layout *** 3 Spacious bedrooms *** Convenient 2nd Floor Laundry *** Minutes from Hwy 401, Conestoga College, and a variety of scenic ravine trails, and parks. (id:50886)
Search Realty
875122 5th Line E
Mono, Ontario
Your search for simple peace just might be over when you visit this 19.36 acre property. First time offered for sale since 1986, this Ottawa Valley log home was reconstructed here in 1979 and has been a much-loved homestead for the Hill family since '86. A warm and inviting home with lots of room for a growing family offering a unique (and perhaps quirky) original upstairs floor plan. The land is a beautiful mix of hardwood forest, open meadow, ravines and walking trails bordered on the north by the 93 acre Dufferin County Forest Aiken Tract providing even more quiet privacy and more trails to explore.. You couldn't ask for a better location, close to a paved road with easy access to Airport Road for commuting and only 22 minutes to Orangeville. Property under NVCA jurisdiction with a Managed Forest Plan. (id:50886)
Royal LePage Rcr Realty
42 Livingston Road
Milton, Ontario
Welcome to this absolutely Stunning Bristol Park Home W/1690 SF+ additional SF W/Finished Basement-Ideal for an In-Law Suite. Located in a prestigious & well-maintained section of Milton- This immaculate well-designed semi-detached home offers a 3+1 Bedroom, A large cozy & inviting Living Rm W/Large Windows & Hardwood Floors throughout. Walk-thru to Large Eat-In Kitchen with quarts countertops, backsplash & plenty cabinets; Walk-Out to a spacious yard W/Beautiful deck, vegetable gardens & more. Exceptional layout on main floor, while second floor offers a double door Master entry, 4 Piece ensuite &Large W/I closet, Convenient second Floor Laundry+ two other spacious bedrooms. Hardwood Staircase, Roof 2017, All upstairs Windows upgraded in 2018 including sliding door, &two in the basement. Steps from 401/James Snow, walking distance from Schools, Milton Leisure Centre, groceries, Close to walk-in clinics & many more amenities such as Toronto Premium outlets-9min away. (id:50886)
RE/MAX Real Estate Centre Inc.
2 - 8 Strathern Avenue
Brampton, Ontario
Best opportunity to own super industrial unit in the Heart of Brampton. 2500 sqft min floor with 200 sift. Mezzine for a total of approx. 2700 sqft 1 Truck Level Door. M1 Zoning permits A Variety of uses. Currently wood working shop. Excellent Direct Exposure and Entrance on Dixie Rd. Double Row Shared Parking At Front. Currently show room/industrial/office. Easily converted back. Quick access to Hwy 407 & 410. (id:50886)
Homelife Maple Leaf Realty Ltd.
805 - 2556 Argyle Road
Mississauga, Ontario
This is the opportunity you've been waiting for! Spacious 2-bedroom, 2-bathroom unit featuring a beautifully renovated kitchen and unobstructed views from your private balcony. Enjoy a resort-style lifestyle with exceptional amenities, including: Outdoor pool, Party room and playroom, Tennis courts, Kids' playground and BBQ/picnic areas. Conveniently located within walking distance to the GO Station, hospital, and all essential amenities. The unit offers lots of storage and closet space, plus an underground locker. The building is very well maintained. (id:50886)
Royal LePage Security Real Estate
2003 - 714 The West Mall
Toronto, Ontario
Large 1 bedroom Penthouse Unit With A Large Balcony And Lake Views! This Freshly Painted And Recently Updated Unit Boasts No Carpet Throughout, A Large Eat In Kitchen With Lots Of Cupboard Space And A Built In Dishwasher, A Separate Dining Room And A Large Living Room With A Floor To Ceiling Window And A Walk Out To The Large Covered Balcony. A Well Maintained Building That Was Updated In 2018, Fast Easy Access To The 401, 427, 410 And The QEW Making Commuting A Breeze. Close Proximity To The Airport And Minutes To Sherway Gardens Shopping Centre. Walking Distance To Elementary & High Schools, This Building Offers Many Amenities Including On-Site Car Wash, Indoor & Outdoor Pools, Tennis & Basketball Courts, A Fully Equipped Gym, BBQ Area, Party Room, Games Room, With Billiards & Ping Pong, Sauna. Rent Is All Inclusive (id:50886)
Royal LePage Signature Realty
192 Northvale Road
Markham, Ontario
Br Town House For Rent In Upper Cornell. 3 Mins Walk To Little Rouge Public School Which Has Ratings Of 8, One Of The Best-Rated School In Markham. Children Playground And Parks Next Door. Direct Yrt Bus To Subway. Very Well Planned Layout With Living, Dining And Family Room On The Main Floor. It Has A 2 Sided Fireplace To Div Family Rm And Living Rm Area. 1 Car Garage Parking. (id:50886)
Homelife Excelsior Realty Inc.
150 Maria Road
Markham, Ontario
Location! Semi-Detached House For Rent In Sought After Markham. Fred Varley Elementary School Within Steps; Bur Oak Secondary H.S; Walk To Bus, Go Train, Freshco & Clinics; 9' Ceiling On Main, Oak Stairs, Upgraded Kitchen Cabinets, Granite Counter, Access To Garage. Separate Entrance To Basement (Not Included) Rented Separately. Landlord Allergic To Pets. No Smoking. (id:50886)
Homelife Excelsior Realty Inc.

