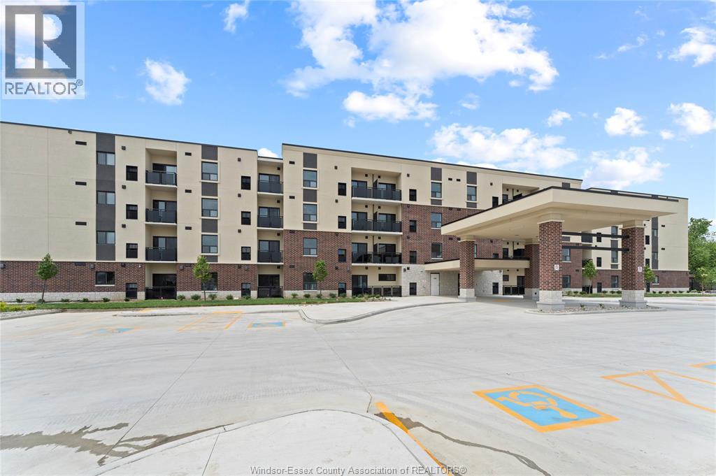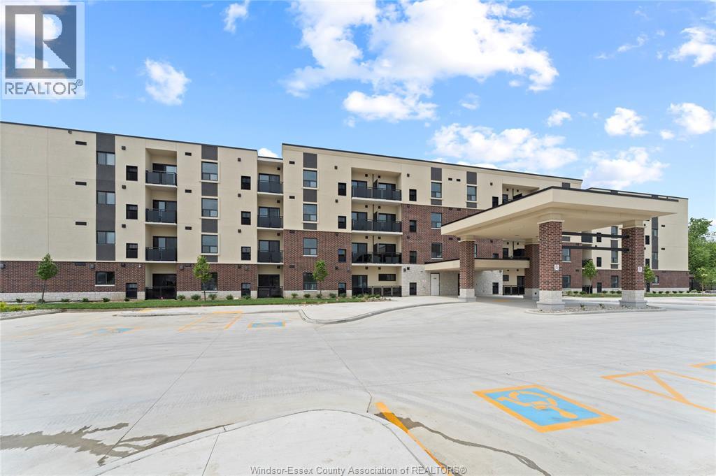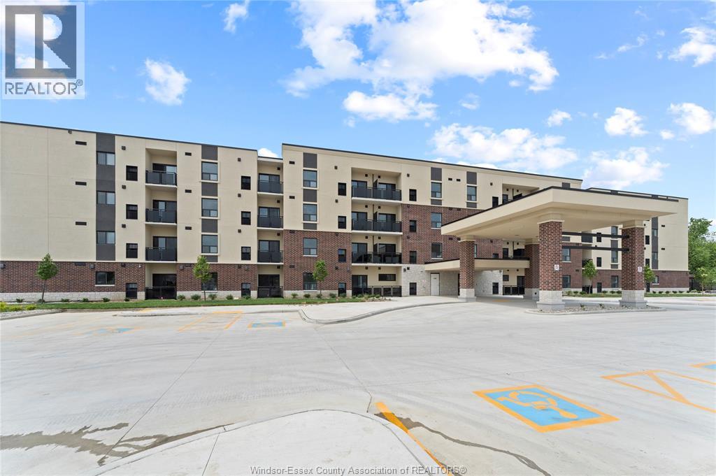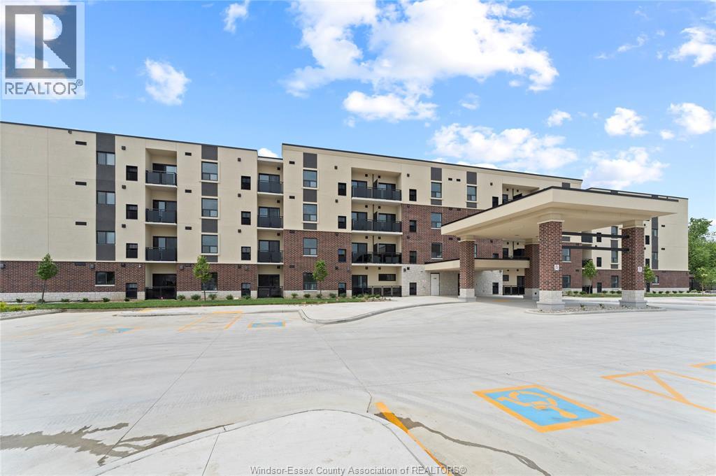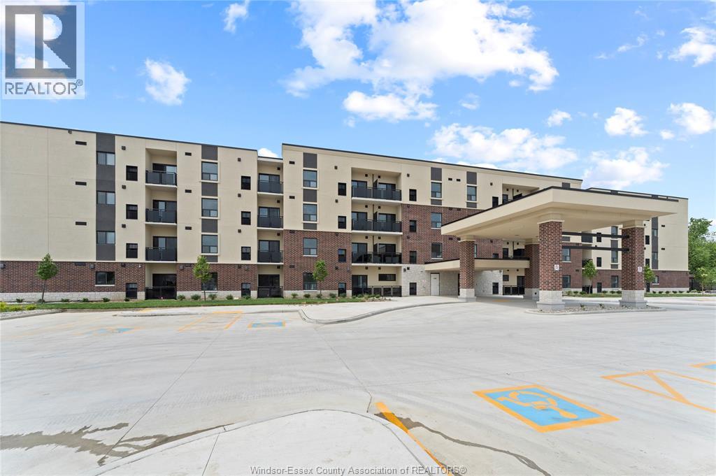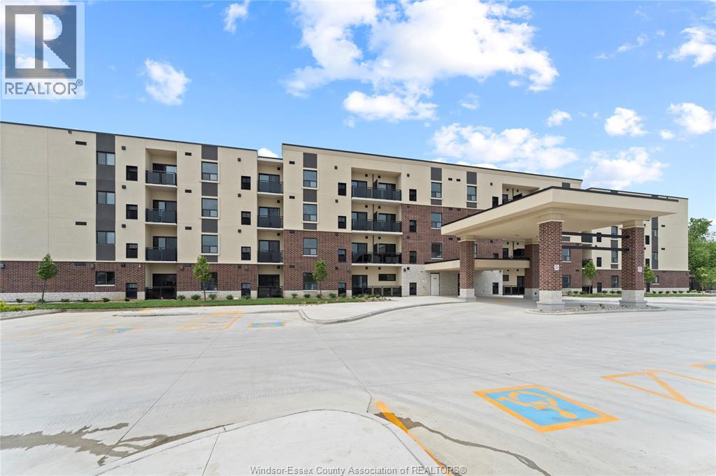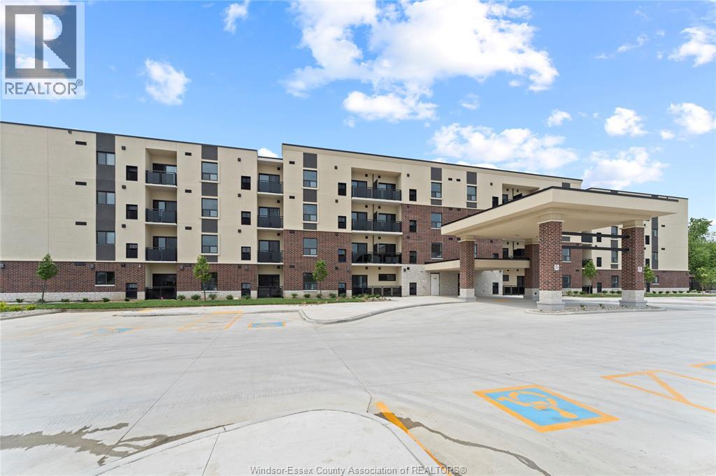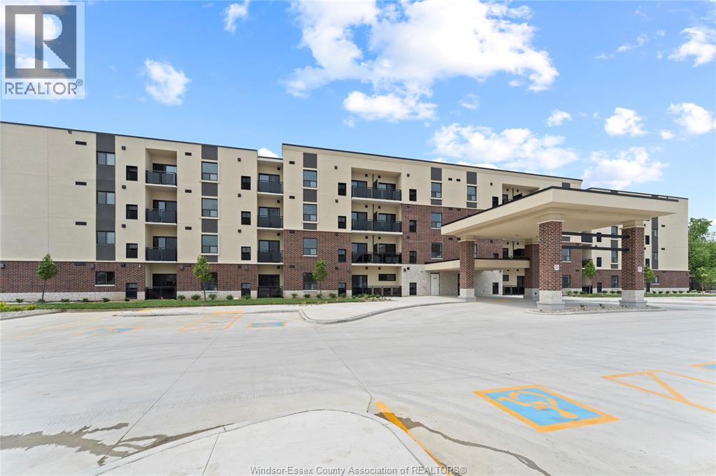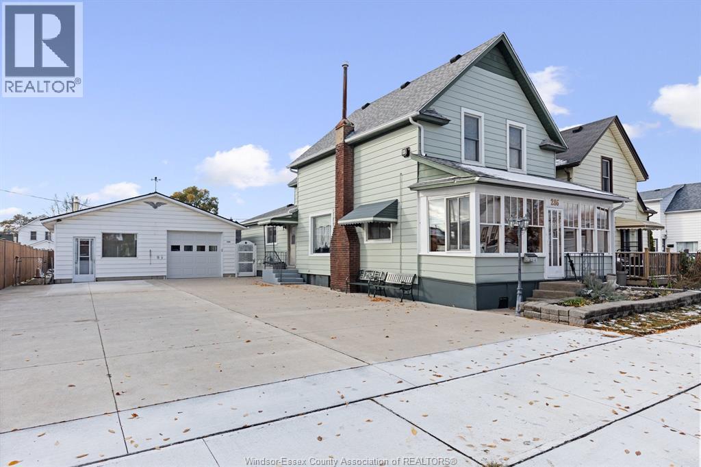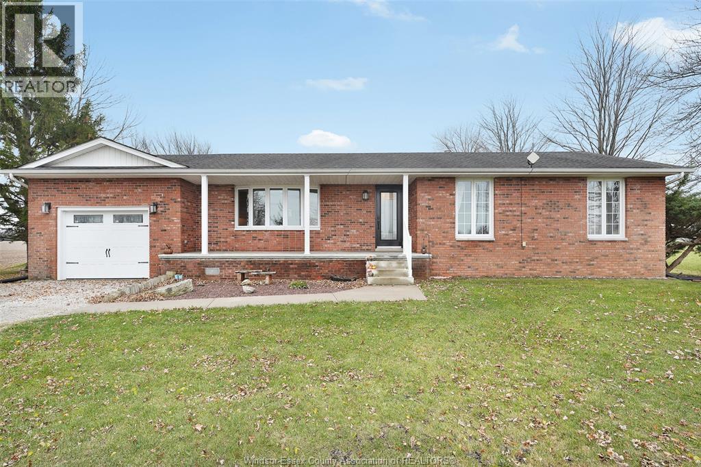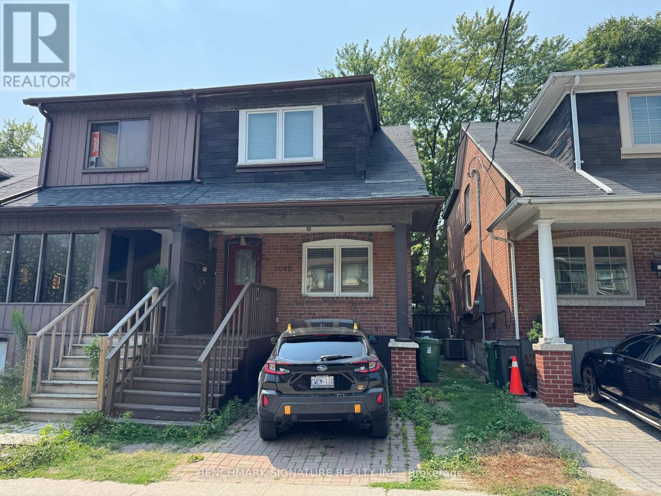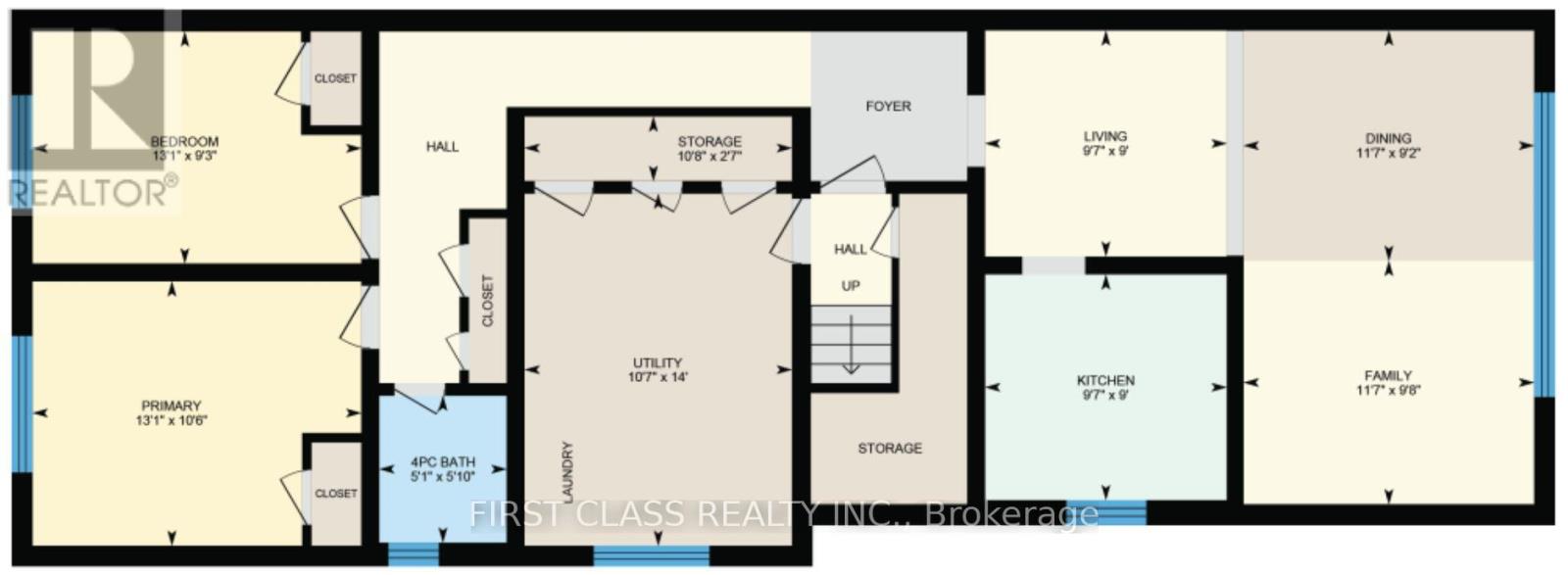1 Parnell Unit# E123
Mcgregor, Ontario
NEW PRICING!! Brand New 4-storey Apartment Building offering 2 bedroom with 1 bathroom apartment at 937 sq ft. Appliances included. Building features Gym with brand new equipment and TV, Reading Room, Community Room, Large Parking Lot and Storage for Bicycles on 1st floor. Available within steps are a Convenience Store with LCBO services, Essex County Library Branch, Walk-in Doctor Clinic, Drug Store, Post Office, Municipal Community Centre with programming/rental and Playground. Plenty of good walking trails including the Canada Chrysler Greenway. 3 Golf courses close by. Close to the City yet Country Living! Just over 10 minutes to Costco straight up Walker Rd. Built to be safe & quiet. Call today for your exclusive tour ... you'll be impressed with this facility. (id:50886)
Deerbrook Realty Inc.
1 Parnell Unit# E123
Mcgregor, Ontario
NEW PRICING!! Brand New 4-storey Apartment Building offering 2 bedroom with 1 bathroom apartment at 937 sq ft. Appliances included. Building features Gym with brand new equipment and TV, Reading Room, Community Room, Large Parking Lot and Storage for Bicycles on 1st floor. Available within steps are a Convenience Store with LCBO services, Essex County Library Branch, Walk-in Doctor Clinic, Drug Store, Post Office, Municipal Community Centre with programming/rental and Playground. Plenty of good walking trails including the Canada Chrysler Greenway. 3 Golf courses close by. Close to the City yet Country Living! Just over 10 minutes to Costco straight up Walker Rd. Built to be safe & quiet. Call today for your exclusive tour ... you'll be impressed with this facility. (id:50886)
Deerbrook Realty Inc.
1 Parnell Unit# Fbf123
Mcgregor, Ontario
NEW PRICING!! Brand New 4-storey Apartment Building offering 1 bedroom with 1 bathroom apartment at 700 sq ft. featuring barrier free access. Appliances included. Building features Gym with brand new equipment and TV, Reading Room, Community Room, Large Parking Lot and Storage for Bicycles on 1st floor. Available within steps are a Convenience Store with LCBO services, Essex County Library Branch, Walk-in Doctor Clinic, Drug Store, Post Office, Municipal Community Centre with programming/rental and Playground. Plenty of good walking trails including the Canada Chrysler Greenway. 3 Golf courses close by. Close to the City yet Country Living! Just over 10 minutes to Costco straight up Walker Rd. Built to be safe & quiet. Call today for your exclusive tour ... you'll be impressed with this facility. (id:50886)
Deerbrook Realty Inc.
1 Parnell Unit# Fbf123
Mcgregor, Ontario
NEW PRICING!! Brand New 4-storey Apartment Building offering 1 bedroom with 1 bathroom apartment at 700 sq ft. featuring barrier free access. Appliances included. Building features Gym with brand new equipment and TV, Reading Room, Community Room, Large Parking Lot and Storage for Bicycles on 1st floor. Available within steps are a Convenience Store with LCBO services, Essex County Library Branch, Walk-in Doctor Clinic, Drug Store, Post Office, Municipal Community Centre with programming/rental and Playground. Plenty of good walking trails including the Canada Chrysler Greenway. 3 Golf courses close by. Close to the City yet Country Living! Just over 10 minutes to Costco straight up Walker Rd. Built to be safe & quiet. Call today for your exclusive tour ... you'll be impressed with this facility. (id:50886)
Deerbrook Realty Inc.
1 Parnell Unit# A123
Mcgregor, Ontario
NEW PRICING!! Brand New 4-storey Apartment Building offering 1 bedroom with 1 bathroom apartment at 660 sq ft. featuring a walk-in closet. Options for Garden Suite OR Courtyard Suite are available at additional cost. Appliances included. Building features Gym with brand new equipment and TV, Reading Room, Community Room, Large Parking Lot and Storage for Bicycles on 1st floor. Available within steps are a Convenience Store with LCBO services, Essex County Library Branch, Walk-in Doctor Clinic, Drug Store, Post Office, Municipal Community Centre with programming/rental and Playground. Plenty of good walking trails including the Canada Chrysler Greenway. 3 Golf courses close by. Close to the City yet Country Living! Just over 10 minutes to Costco straight up Walker Rd. Built to be safe & quiet. Call today for your exclusive tour ... you'll be impressed with this facility. (id:50886)
Deerbrook Realty Inc.
1 Parnell Unit# Gcys123
Mcgregor, Ontario
NEW PRICING!! Brand New 4-storey Apartment Building offering 1 bedroom with 1 bathroom apartment at 607 sq ft. and features patio access to a lovely courtyard. Appliances included. Building features Gym with brand new equipment and TV, Reading Room, Community Room, Large Parking Lot and Storage for Bicycles on 1st floor. Available within steps are a Convenience Store with LCBO services, Essex County Library Branch, Walk-in Doctor Clinic, Drug Store, Post Office, Municipal Community Centre with programming/rental and Playground. Plenty of good walking trails including the Canada Chrysler Greenway. 3 Golf courses close by. Close to the City yet Country Living! Just over 10 minutes to Costco straight up Walker Rd. Built to be safe & quiet. Call today for your exclusive tour ... you'll be impressed with this facility. (id:50886)
Deerbrook Realty Inc.
1 Parnell Unit# Gcys123
Mcgregor, Ontario
NEW PRICING!! This Brand New 4-storey Apartment Building has been fully constructed of cement ... which offers a superior sound barrier between apartments as well as a higher level of fire safety. This Unit is a 1 bedroom with 1 bathroom apartment at 607 sq ft.and features patio access to the lovely courtyard. Appliances included. Building features Gym with brand new equipment and TV, Reading Room, Community Room, Large Parking Lot and Storage for Bicycles on 1st floor. Available within steps are a Convenience Store with LCBO services, Essex County Library Branch, Walk-in Doctor Clinic, Drug Store, Post Office, Municipal Community Centre with programming/rental and Playground. Plenty of good walking trails including the Canada Chrysler Greenway. 3 Golf courses close by. Close to the City yet Country Living! Just over 10 minutes to Costco straight up Walker Rd. Built to be safe & quiet. Call today for your exclusive tour ... you'll be impressed with this facility. (id:50886)
Deerbrook Realty Inc.
1 Parnell Unit# A123
Mcgregor, Ontario
NEW PRICING!! Brand New 4-storey Apartment Building offering 1 bedroom with 1 bathroom apartment at 660 sq ft. featuring a walk-in closet. Options for Garden Suite OR Courtyard Suite are available at additional cost. Appliances included. Building features Gym with brand new equipment and TV, Reading Room, Community Room, Large Parking Lot and Storage for Bicycles on 1st floor. Available within steps are a Convenience Store with LCBO services, Essex County Library Branch, Walk-in Doctor Clinic, Drug Store, Post Office, Municipal Community Centre with programming/rental and Playground. Plenty of good walking trails including the Canada Chrysler Greenway. 3 Golf courses close by. Close to the City yet Country Living! Just over 10 minutes to Costco straight up Walker Rd. Built to be safe & quiet. Call today for your exclusive tour ... you'll be impressed with this facility. (id:50886)
Deerbrook Realty Inc.
286 Seymour Street
Amherstburg, Ontario
Welcome to this spacious 2 storey home, perfect for families seeking comfort and convenience. With 4 generous sized bedrooms upstairs and one bedroom on the main floor, two full baths and main floor laundry this residence provides ample of space for everyone. Inside, the heart of the home is a large oak kitchen with granite countertops and stunning hardwood floors, making it a delightful space for gatherings. Enjoy your morning coffees or afternoon glass of wine on the enclosed front porch cozied up next to the gas fireplace. The property features a very large wide concrete driveway leading to a 2.5 detached garage that is partially heated and can be used as a workshop and additional storage. The fenced in backyard is beautifully landscaped with an additional storage shed creating a space for relaxation and entertaining. Located within walking distance to all local amenities, you'll enjoy access to shops, parks and restaurants! (id:50886)
Deerbrook Realty Inc.
527 County Rd 42
Lakeshore, Ontario
""Take me HOME, country roads ... "" If these majestic, mature trees that line this near acre could sing, theirs would be a song for the heart. Welcome to your HOMESTEAD at 527 County Road #42. It warmly offers an authentic country lifestyle and pastoral setting of fresh air and open starry skies. This beautifully renovated ranch home is adorned by a red hobby barn with sliding patio doors, meticulously kept flower gardens and ponds.At the rear of the property is a seperate 50 acre farm with no rear neighbour, and close proximity to all the amenities of St. Clair Beach and Tecumseh. Built by and deeply loved for 52 years by the same family, it invites you to create your own nostalgic stories of children and grandchildren playing with abandon in the grass, summer bonfires, sharing Christmas magic by the gas fireplace as snow falls into snowforts all around, hosting wedding parties and graduations, and many intimate gatherings in the kitchen with its picture window overlooking glory days of backyard baseball. It really is A Wonderful Life when enjoying the modern and tasteful stylings of: an eat in kitchen with custom cabinetry and stainless steel appliances; spacious bedrooms with large windows; a living room with a bay window overlooking a charming and chatty front porch; chic hardware and lighting; gleaming engineered hardwood and porcelain tile floors; hotel style 4 pc bathroom and elegant powder room; a pretty main floor laundry room; and recreation and storage space galore in the cozy and bright finished basement. The arms of its mighty maples will wrap around your precious moments and bless you through all of life's cycles with a harvest of joy. This is the place you BELONG. (id:50886)
Buckingham Realty (Windsor) Ltd.
1040 Mount Pleasant Road
Toronto, Ontario
Elegant and inviting, this renovated Sherwood Park semi offers a seamless blend of style, comfort, and functionality. The open-concept main floor is bathed in natural light, featuring rich hardwood floors, a spacious living area, and a gourmet kitchen with granite counters, a large island, and abundant cabinetry, perfect for both everyday living and entertaining. Upstairs, three well-proportioned bedrooms provide restful retreats, complemented by two beautifully updated bathrooms. The finished basement offers additional living space, ideal for a family room, home office, or guest suite. Enjoy the convenience of front pad parking and a private backyard oasis. Ideally located just steps to Yonge Street, transit, green spaces, and situated within the highly regarded Blythwood & North Toronto school districts. (id:50886)
Benchmark Signature Realty Inc.
1 - 117 Hillsdale Avenue E
Toronto, Ontario
5mins to Eglinton Station, Professionally Maintained, Fabulous 2 Bedroom 1 Bathroom, Sun-Filled 1304 Square Feet of Living Space, Premium Midtown Location (Close to Eglinton LRT & Yonge Line TTC); New Paint and Washroom, Exclusive Washer and Dryer, Gorgeous Window View to the City, Great School and Neighbourhood, Steps Away from Restaurants, Groceries, Shops, Schools, Parks and So Much More! Exceptional Opportunity for Discerning Tenants / Family Seeking the Perfect Combination of Comfort, Convenience, and Character! $20 Parking Permit. Tenant Pays Electricity. **Easy Showing Between 8-9, No Wait Time** (id:50886)
First Class Realty Inc.

