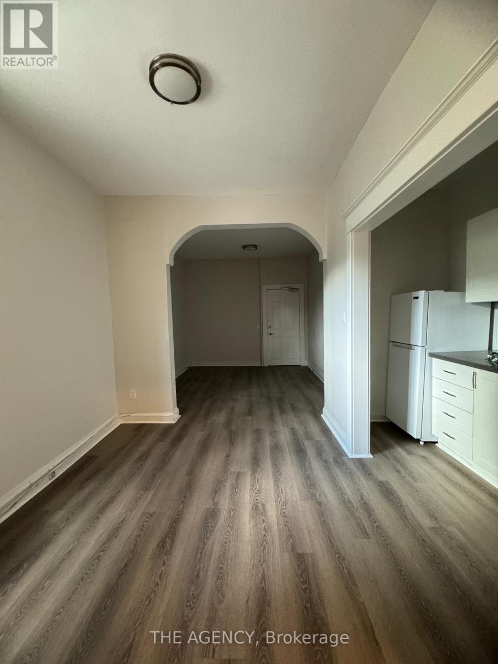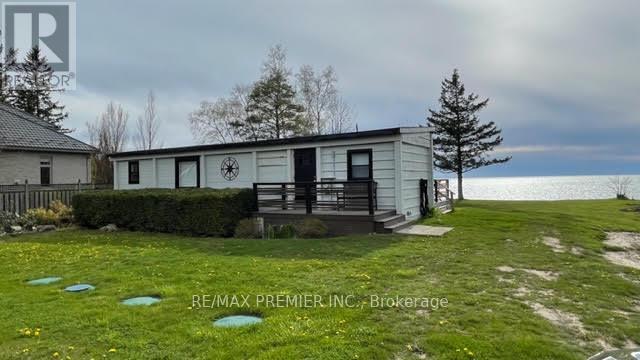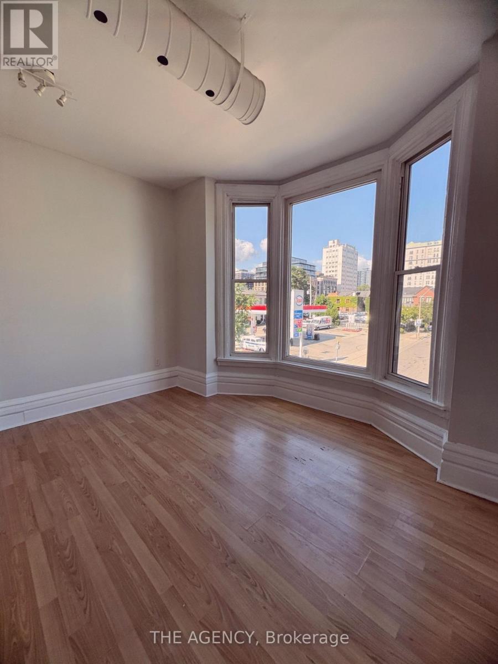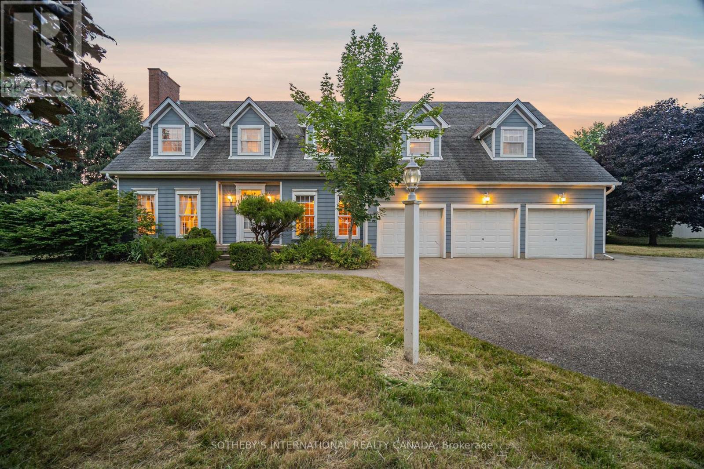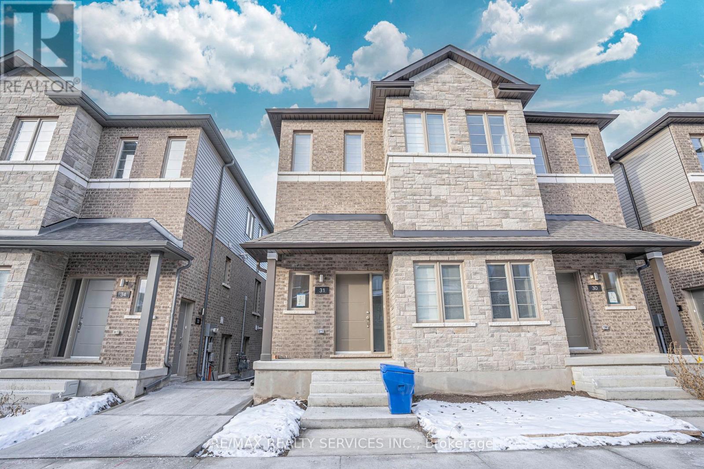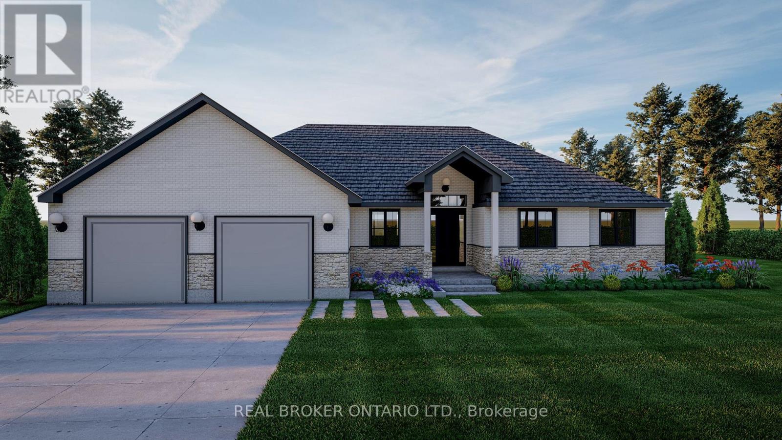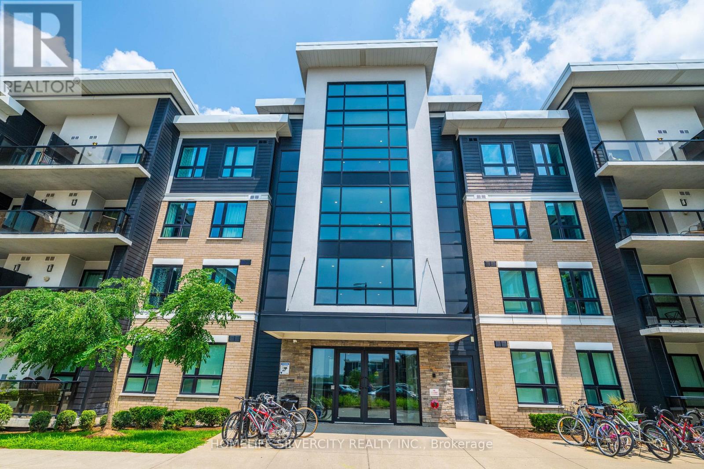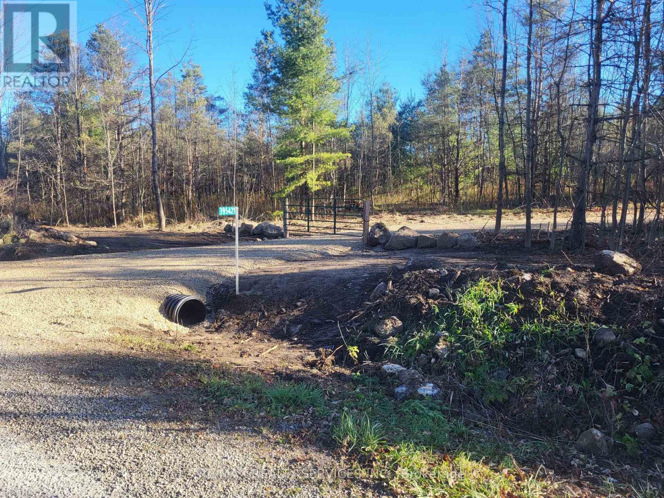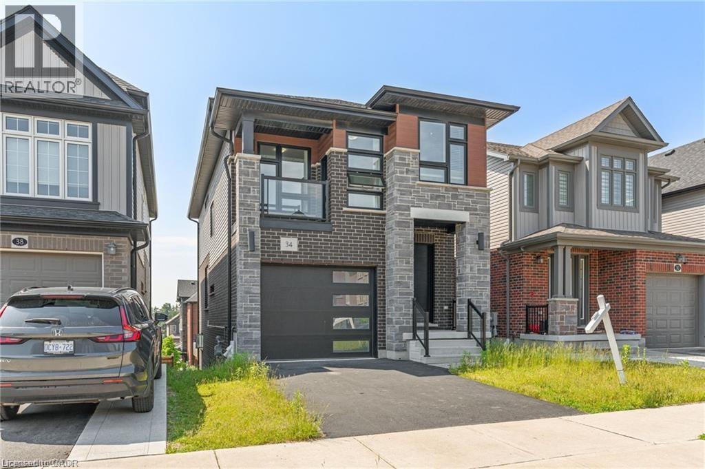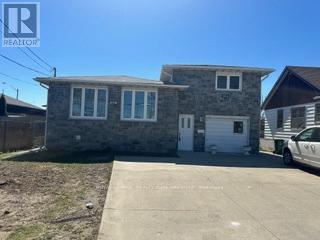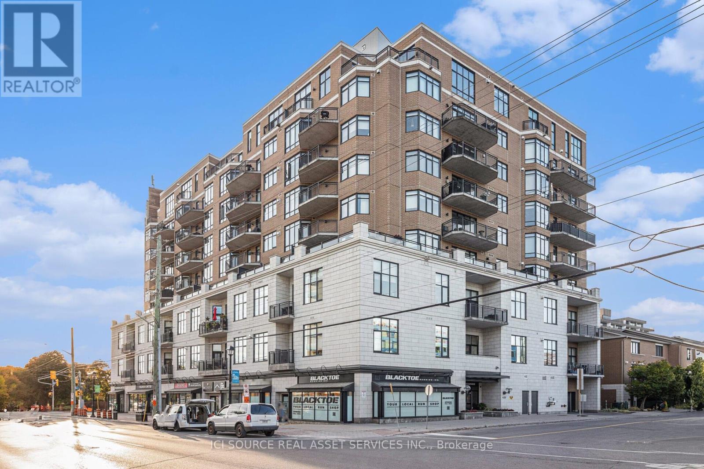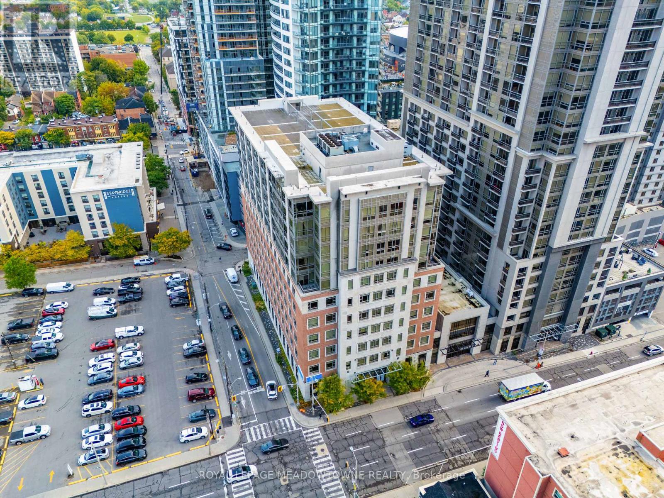2 - 133 John Street S
Hamilton, Ontario
Welcome to this updated 1-bedroom apartment located in the desirable Corktown neighbourhood, just minutes from downtown Hamilton. Offering an ideal blend of comfort and convenience, this residence is perfect for professionals seeking a short commute and proximity to a full range of amenities. Enjoy easy access to shopping, medical offices, the Hamilton GO Centre, YMCA, fine restaurants, parks, and more. The apartment features a bright living area, an updated kitchen equipped with a refrigerator and stove, a spacious bedroom, and a modern 4-piece bathroom. Parking is available at an additional cost and utilities are not included. Experience urban living- in one of Hamilton's most convenient and accessible neighbourhoods. (id:50886)
The Agency
77767 Norma Street
Bluewater, Ontario
Want Sensational Sunsets And Listening To The Water? Here Is Your Chance! Picture Perfect Lakefront Property On Lake Huron With 100 Feet Of Frontage. Great Opportunity To Enjoy Stunning Sunsets Everyday. Cottage Features 2 Bedrooms, 4-Piece Bathroom, Stacked Washer/Dryer,Open Concept Kitchen/Family Room With Large Windows, Butchers Block Table And Amazing Views Throughout. Huge Deck (50 X 10) Runs The Length Of The Home To Enjoy The Views With A Cup Of Coffee. Potential To Update And Make This House Your Home. Services Include Hydro, Natural Gas, And Municipal Well Water. Electric Baseboard Heaters. Just 3 Km North Of Beautiful Bayfield. Buyers are advised to consult with Ausable Bayfield Conservation Authority and Municipality on future development potential of the property or Permits (id:50886)
RE/MAX Premier Inc.
4 - 139 1/2 John Street S
Hamilton, Ontario
Welcome to this updated 1-bedroom apartment located in the desirable Corktown neighbourhood, just minutes from downtown Hamilton. Offering an ideal blend of comfort and convenience, this residence is perfect for professionals seeking a short commute and proximity to a full range of amenities. Enjoy easy access to shopping, medical offices, the Hamilton GO Centre, YMCA, fine restaurants, parks, and more. The apartment features a bright living area, an updated kitchen equipped with a refrigerator and stove, a spacious bedroom, and a modern 4-piece bathroom. Parking is available at an additional cost and utilities are not included. Experience urban living- in one of Hamilton's most convenient and accessible neighbourhoods. (id:50886)
The Agency
17606 Thorndale Road
Thames Centre, Ontario
Welcome to 17606 Thorndale Road A Rare Country Estate Just Minutes from the City! Set on a beautifully landscaped 2.59-acre lot in the peaceful countryside of Thorndale, this charming home offers the perfect blend of space, comfort, and functionality only 3.4 km from local amenities and a short drive to North London. With over 4,000 sq ft of finished living space plus a spacious 2,000 sq ft basement, this home is ideal for growing families or multi-generational living. The main floor features a bright kitchen with granite countertops and a coffee bar, a dining area with access to the sunroom, two cozy living spaces with fireplaces, a home office, laundry, powder room, and a unique hot tub room with shower. Upstairs, you'll find four generous bedrooms, three full bathrooms, and a versatile den with a bar area or kitchenette perfect for guests or entertaining. Outdoors, enjoy privacy and room to roam on your own acreage. Whether you dream of gardens, a workshop, or simply wide-open space, this property delivers. There are two additional structures on the property an oversized workshop and the barn. 17606 Thorndale Road Spacious Living. Serene Surroundings. Your Next Chapter Starts Here. The property is being sold under Power of Sale, in "as-is, where-is" condition. The seller makes no representations or warranties whatsoever regarding the property. (id:50886)
Sotheby's International Realty Canada
32 - 205 West Oak Trail
Kitchener, Ontario
West Oak Urban Towns Built By Reid's Heritage Home Featuring The Beautiful Unit. Brand New 1 Bedroom, 1 Bathroom Unit With A Modern And Open Concept Design With Tons Of Upgrades Which Include A Large Living Room. Close To The Highway And 401, Shopping, Restaurants And Coffee Shops, Huron Natural Area And The Williamsburg Town Centre **EXTRAS** stainless steel stove, fridge, BI dishwasher, washer and dryer (id:50886)
RE/MAX Realty Services Inc.
1757 4th Concession Road
Norfolk, Ontario
Don't miss this opportunity to own a thoughtfully designed bungalow TO BE BUILT in the charming rural community of St. Williams, Ontario. This upcoming 3-bedroom, 2-bathroom home will offer the ideal blend of modern functionality and peaceful countryside living. Perfectly suited for families, retirees, or anyone seeking one-level convenience, the home will feature an open-concept layout, granite countertops throughout, quality finishes, and an attached garage for everyday ease. Enjoy outdoor living with a pressure-treated deck installed at the back-perfect for relaxing or entertaining. Nestled on a spacious lot along the scenic 4th Concession, this property promises privacy and room to breathe, all while being just a short drive to the shores of Lake Erie, local wineries, trails, and small-town amenities. All images are artist renderings for illustration purposes only. Final design, materials, and finishes may vary. Now is your chance to get involved early and personalize elements of your future home. Whether you're looking to settle into a quieter pace of life or invest in a growing rural community, 1757 4th Concession offers exceptional potential in the heart of Norfolk County. (id:50886)
Real Broker Ontario Ltd.
412 - 1284 Gordon Street
Guelph, Ontario
This 4-bedroom, 4-bathroom condo is the perfect blend of smart investment and comfortable living. Each private bedroom comes with its own bathroom, making it ideal for maximizing rental income-especially in high-demand student housing markets. Whether you're a savvy investor seeking strong cash flow or a buyer looking for a home that can help pay for itself, this property delivers. Located within close proximity to the University of Guelph, shopping and other amenities. (id:50886)
Homelife Silvercity Realty Inc.
395421 Concession 2 Road
Chatsworth, Ontario
Amazing 12.3 acre wooded lot in desirable Chatsworth ! Partially cleared lot with mature trees, 200' gravel driveway with private entrance from the road, backing onto the Saugeen Conservation area and Sunken Lake walking trails ! Lots of potential for building your dream home and or owning your own forested retreat ! Located a short drive from Owen Sound, Sauble Beach, Collingwood, Bruce Trail and picturesque Georgian Bay ! This unique lot is 418' X 1285' and has hydro lines already on it. If you want privacy but yet be close to shopping and recreation, this is the lot for you ! (id:50886)
RE/MAX Realty Services Inc.
34 Sportsman Hill Street
Kitchener, Ontario
34 Sportsman Hill Street – Contemporary Living in the most desired area of Doon South Beautiful 4+2-bedroom, 3.5-bath home offering modern design and everyday comfort. The main floor boasts a sun-filled kitchen with large island, stainless-steel appliances, and open flow to a bright living and dining area plus a stylish powder room. Upstairs, the master suite has a walk-in closet and 3-piece ensuite, three additional bedrooms with a 4-piece bath—one with a private glass balcony. The fully finished walk-out basement has two bedrooms, a full kitchen, 3-piece bath, and separate laundry—ideal for extended family or rental income to help pay the mortgage . Close to Conestoga College, Hwy 401, schools, shopping, and transit. Motivated sellers—bring your fussiest clients. Lowest-priced detached home in the area. Lockbox for easy showings. (id:50886)
RE/MAX Twin City Realty Inc.
Upper - 354 Barton Street E
Hamilton, Ontario
Stoney Creek home on Barton St E! Lovely Stoney Creek home - Fully renovated upper level with brand new kitchen with quartz counters, stainless steel appliances and pot lighting! Strip hardwood flooring. New bathroom! Like a brand new home inside! Conveniently located next to transit, shopping, highway access! More amenities nearby such as medical facilities, niagara escarpment minutes away and more!Tenant to pay 70% of utilities! (id:50886)
Royal LePage Realty Plus Oakville
311 - 420 Berkley Avenue
Ottawa, Ontario
AVAILABLE JANUARY 1st!! MANHATTAN-INSPIRED LOFT IN THE HEART OF WESTBORO! Welcome to 311 - 420 Berkley Avenue - Experience urban living in this stunning 1-bedroom loft featuring12' ceilings, abundant natural light, and modern finishes throughout. With approximately 746 sq. ft., this bright and spacious home combines style and comfort in Ottawa's vibrant downtown core. Features: 1 Loft bedroom with double closets + handy storage space 1 full (4-piece) bathroom with soaker tub 12' ceilings & huge windows with remote-controlled blinds Gas fireplace Newly renovated, open-concept kitchen with high-end, chef-grade stainless steel appliances(including DCS gas range) Covered carport parking & storage locker Balcony with gas hookup for BBQs - perfect for enjoying outdoor meals and fresh air This bright, open-plan loft offers an elegant living space ideal for entertaining or relaxing. The chef-ready kitchen features generous counter and cabinet space and top-tier appliances-highlighted by the DCS gas range. The living area centers on a cozy gas fireplace and oversized windows that flood the space with light. The loft bedroom benefits from generous storage and a comfortable layout, while the spotless four-piece bath includes a soothing soaker tub. Amenities: Elevator Storage locker Covered parking (carport) Building security Bike storage Criteria: Pets considered Non-smoking unit/premises One-year lease minimum First and last month's rent required *For Additional Property Details Click The Brochure Icon Below* (id:50886)
Ici Source Real Asset Services Inc.
505 - 150 Main Street W
Hamilton, Ontario
Step into luxury living in one of Hamilton's most sought-after locations! Just minutes from McMaster University, City Hall, vibrant arts and culture, major highways, and every amenity you could need -- the city is truly at your doorstep. This modern, freshly painted unit is move-in ready and waiting for its new owners to call it home. Soaring 10-foot ceilings, huge west-facing windows that flood the space with natural light, and an open-concept layout that flows seamlessly onto your private, covered balcony perfect for relaxing or entertaining. Inside, you'll love the large bedroom with private 4pc ensuite, spacious den, walk-in closet, and in-suite laundry. With ample storage and sleek stainless-steel appliances, this unit checks all the boxes. But thats not all the building itself offers premium amenities including a gym, indoor pool, rooftop terrace, and party room for all your hosting needs. Whether you're a first-time buyer, investor, or downsizing without compromise -- this is the perfect place to call home! (id:50886)
Royal LePage Meadowtowne Realty

