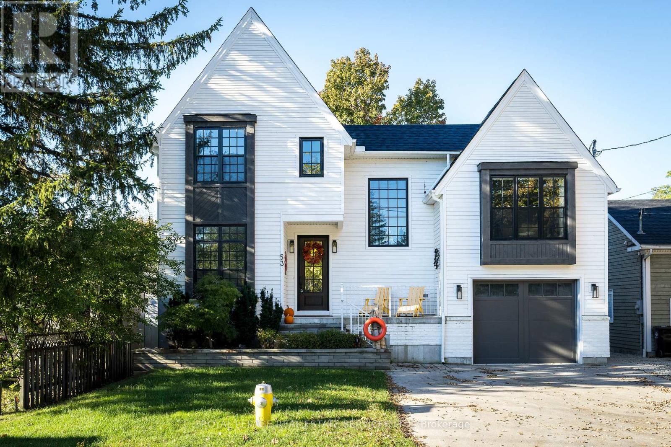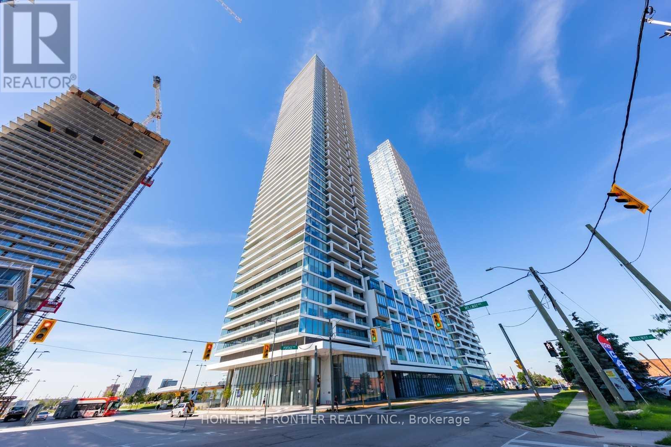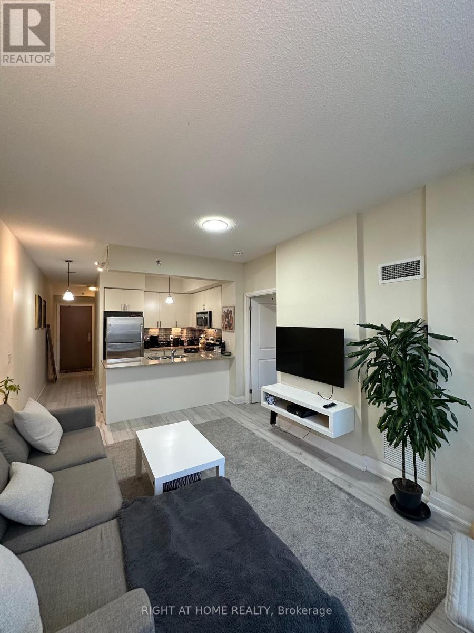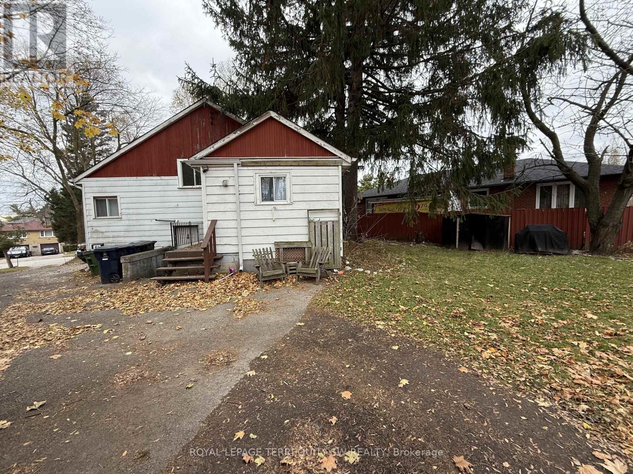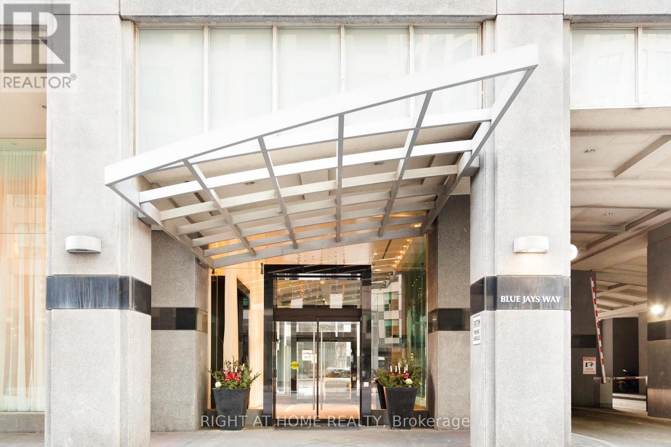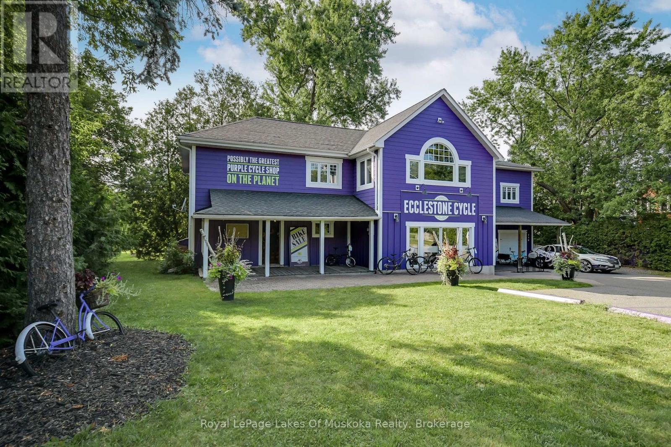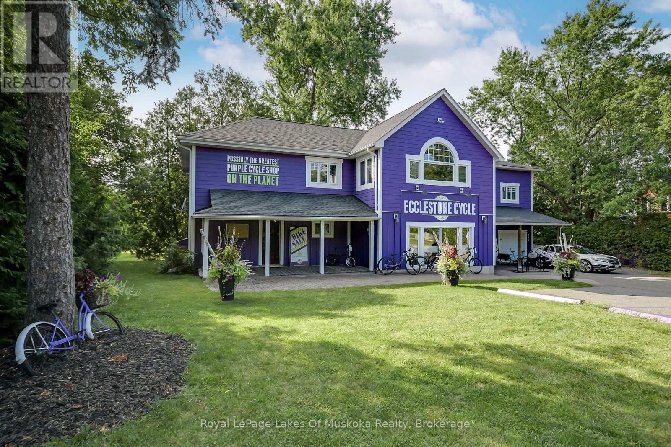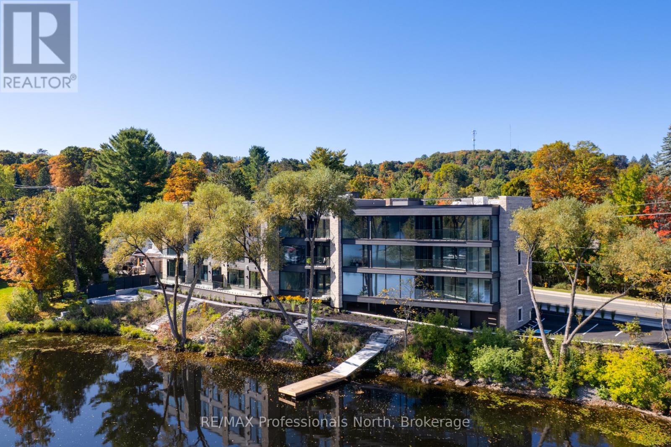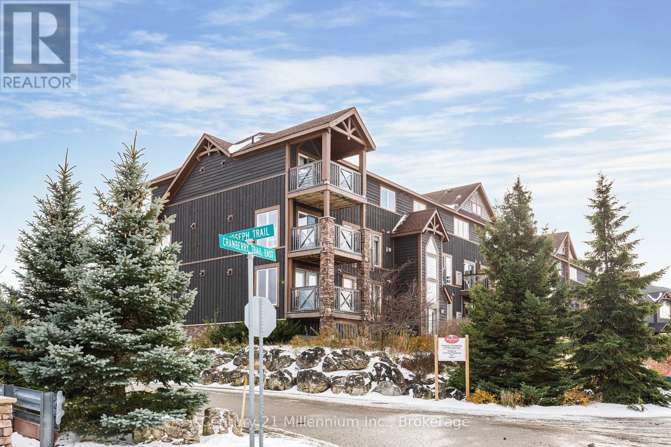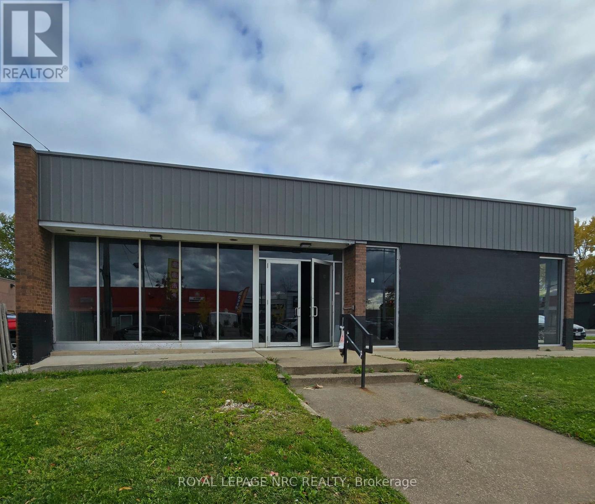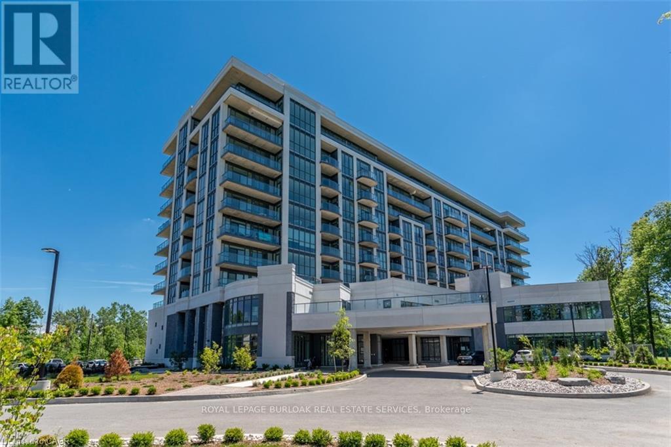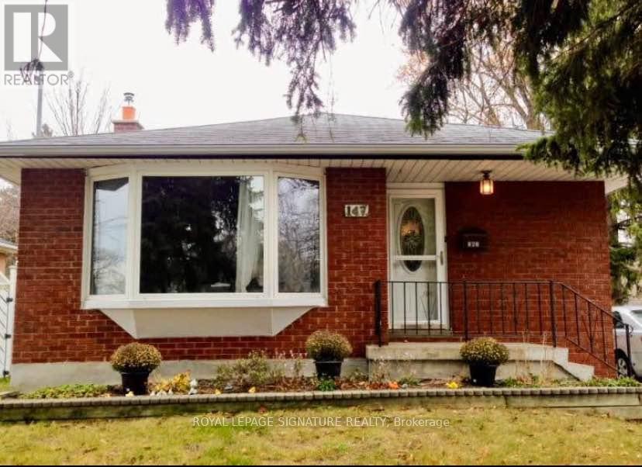53 Niagara Street
Collingwood, Ontario
NEW PRICE & STEPS TO SUNSET POINT, GEORGIAN BAY - this custom Vandermeer-designed 5-bedroom home offers over 3,700 sq. ft. of beautifully finished living space, just steps from Georgian Bay and the trails at Sunset Point. Blending timeless craftsmanship with modern comforts, the main floor features soaring 12-ft cathedral ceilings with rustic beams, a chef-inspired kitchen, and a spacious family room with a cozy gas fireplace; perfect for entertaining or quiet evenings in. The main-floor primary suite includes a luxurious 5-piece ensuite, while a versatile upper-level loft with its own fireplace offers the perfect space for a home office or private retreat. The fully finished lower level adds even more functionality with a large rec room, wet bar, gas fireplace, two additional bedrooms, and a full bath; ideal for guests or extended family. Practical touches like a mudroom with garage access add to the home's everyday convenience including potential for in-law suite. Located minutes from Blue Mountain, ski resorts, golf, waterfront parks, and vibrant downtown Collingwood, this property delivers both luxury and lifestyle. A rare opportunity at a compelling price. (id:50886)
Royal LePage Real Estate Services Ltd.
5807 - 950 Portage Parkway
Vaughan, Ontario
Welcome To This Stunning 2B+2Bath Suite In The Heart Of Vaughan Metropolitan Centre At The Highly Sought-After Transit City 3. This Spacious Unit Features A Functional Layout W/ Two Well-Sized Bdrms, Unobstructed Breathtaking South View, Flr To Ceiling Windows, Modern Kitchen W/ SS Appliances & 4 Pcs Ensuite In Primary Bdrm. Luxurious Amenities Incl: 24Hr Concierge, Party Rm, BBQ Outdoor Terrace, Golf Simulator, Business Centre & Lounges. Locker Is Incl For Additional Storage. Located Just Steps Away From VMC Stn, Go Bus Terminal, YMCA, IKEA, Minutes To York Univ, Hwy 7, 400, 407, Cineplex, Costco, Vaughan Mills Mall, Wonderland And Much More! (id:50886)
Homelife Frontier Realty Inc.
206 - 520 Steeles Avenue W
Vaughan, Ontario
Luxurious 'Posh' Condominium, Very Bright Unit With Spectacular Panoramic Clear South Views Open Concept Unit With Walk-Out To Terrace. Steps To TTC, YRT, One Bus To York University And To Finch Subway. Close To Shopping, Banks, Supermarket, Boutique Hotel, Restaurants, BRAND NEW engineered laminate Floors, Gourmet Kitchen W/ Granite countertops. Stainless Steel Appliances, Backsplash, Bdr With large Closet, 4Pc Ensuite bathroom. (id:50886)
Right At Home Realty
Main - 61 Cedar Drive
Toronto, Ontario
Updated and Recently Painted Spacious Home in a Family Neighbourhood. Very Bright, Upper Loft/Bed With Walk-In Closet, Separate entrance, self-contained. Big Eat-In Kitchen, 4 Piece Washroom. Treed Lot With Backyard For Your BBQ. Suitable for professional couple or single person. *Walk to Markham & Eglinton Bus Stop, Markington Square, Public &Catholic Schools, Grocery Store, Drugstore, Bank & Tim Horton's* Close to Hospital. On site Shared Laundry. Shared Ground Maintence. (id:50886)
Royal LePage Terrequity Sw Realty
319 - 20 Blue Jays Way
Toronto, Ontario
Spacious and bright 1-bedroom suite (approx. 700 sq.ft.) in the heart of downtown Toronto, featuring an open-concept layout and large windows that fill the space with natural light. Ideally located directly across from the CN Tower and Rogers Centre, with transit, dining, entertainment, and the waterfront just steps away. The building is Airbnb-friendly and offers excellent amenities, including a fitness centre, resistance pool, concierge, rooftop terrace, and party room-perfect for first-time buyers, investors, or anyone seeking exceptional urban convenience. (id:50886)
Right At Home Realty
230 Ecclestone Drive
Bracebridge, Ontario
Set on a half acre lot in the town of Bracebridge, walking distance to downtown and with a view of the Muskoka River sits a unique opportunity.. The main floor is currently set up as 2780 sqft of retail space. The second and third floors consist of a five bedroom, three bath residence with high ceilings and open concept kitchen/living. There is plenty of parking outside, an attached single car garage and potential for more parking at the rear of the building. This could be the perfect set up for a live/work scenario or rent out either unit for a steady cashflow. Town of Bracebridge new Official Plan is expanding the permitted uses in the area and these will include professional/medical offices, etc. Great exposure and location for multiple business ideas. This is a land and building sale, existing business is not for sale (could be negotiated separately). (id:50886)
Royal LePage Lakes Of Muskoka Realty
230 Ecclestone Drive
Bracebridge, Ontario
Unique five bedroom, three and a half bath home in the heart of Bracebridge. Walking distance to downtown with a view of the Muskoka River. Multiple living spaces, high ceilings, balcony, primary ensuite bath and so much more. Current use has retail on the main floor and residence above. Potential for multiple residential units, multi-generational home or a live where you work scenario! New official plan will allow for expanding the residential and/or commercial uses. So many possibilities for this building to be just what you have been looking for. Lots of parking with potential for more if needed. Full basement. This is a land and building sale, existing bike shop is not included (could be negotiated separately). (id:50886)
Royal LePage Lakes Of Muskoka Realty
201 - 32 Brunel Road
Huntsville, Ontario
Welcome to The Riverbend Muskoka Luxury on the Shores of the Muskoka River! Now selling 1-, 2-, and 3-bedroom suites with the opportunity to customize your finishes and move in this fall. This exclusive condominium community features just 15 suites, offering a rare blend of modern convenience and timeless Muskoka charm. From every suite, in every season, enjoy peace, serenity, and breathtaking views of the Muskoka landscape. The Riverbend combines low-maintenance living with prime access to Huntsville's vibrant downtown, local amenities, and 40 miles of boating right from your doorstep. Boat slips are also available for purchase. Spacious open-concept living area is designed to maximize natural light and highlight the spectacular riverfront views through large triple-paned windows crafted with energy efficiency in mind. Community amenities include a large dock for enjoying the waterfront, as well as a patio and BBQ area perfect for entertaining. Each suite comes with one underground parking space, with additional spaces available for purchase, along with guest parking for visitors. Schedule your private tour at the model suite today to explore design options and secure your place at The Riverbend Huntsville's premier condominium address. (id:50886)
RE/MAX Professionals North
201 - 6 Joseph Trail
Collingwood, Ontario
Discover the perfect blend of comfort and convenience with one of the very best views in Tanglewood! This bright, sun-filled 2-bedroom, 2-bathroom condo is being offered fully furnished and offers a low-maintenance lifestyle just minutes from Blue Mountain, scenic trails, golf, and the shores of Georgian Bay. Complete with a seasonal outdoor pool, this home is ideal as a weekend retreat or a year-round residence for those seeking a perfect location and proximity to nature. The open-concept main living area is filled with natural light, where the kitchen, dining, and living spaces flow seamlessly together - perfect for entertaining or relaxing after a day outdoors. Step out onto your private deck to enjoy morning coffee, casual barbecues, or peaceful views of the surrounding green space and golf course. The spacious primary suite features a private ensuite. A second bedroom and additional full bath complete this practical and functional layout. Additional conveniences include ensuite laundry, an attached single-car garage, and included snow removal and lawn care. Experience easy, resort-style living in one of Collingwood's most sought-after communities. Pack your bags and enjoy in time for ski season! (id:50886)
Century 21 Millennium Inc.
108 Hartzel Road
St. Catharines, Ontario
Stand alone building on high traffic corner lot. New windows, new wiring and plumbing. Electric sign ready for tenant's signage. Ample parking and storage areas. Staff kitchenette in large basement with great storage. Suitable for many uses (office, fast food, coffee shop, retail, animal care, hair salon). TMI negotiable; tenant pays utilites (id:50886)
Royal LePage NRC Realty
508 - 7711 Green Vista Gate
Niagara Falls, Ontario
Welcome to Upper Vista Niagara, a luxurious condominium community just minutes from the Falls! This bright and spacious 1 Bedroom + Den suite offers modern finishes, an open-concept layout, and floor-to-ceiling windows that fill the space with natural light. The versatile den is perfect for a home office or guest space. Enjoy the convenience of outdoor surface parking and a private locker for extra storage. Exceptional amenities include an indoor pool, fitness centre, yoga room, party room, and 24-hour security. Located in one of Niagara's most desirable areas, close to restaurants, shopping, golf, the casino, and major highways. (id:50886)
Royal LePage Burloak Real Estate Services
Bsmt - 147 Lupin Drive
Whitby, Ontario
Welcome to this beautifully maintained legal 2-bedroom, 1-bath basement apartment located in a solid detached bungalow in a quiet, convenient neighborhood. This inviting space is perfect for a professional couple or single parent w/one child, two roommates(No large families, please). The unit features an open-concept living and kitchen area with pot lights throughout, creating a bright and comfortable atmosphere. The upgraded kitchen includes granite countertops, ample cabinet space, and modern finishes. There is a separate private entrance for added privacy and convenience. One parking spot is available(2 depending on size), and laundry facilities are shared with the main-floor occupants. Situated near Dundas and Garden Street, this location offers excellent accessibility to major routes and transit. It's just a 7-minute drive to Highway 401 and the Whitby GO Station, and only a 4-minute walk to the main bus stop - ideal for commuters. One small pet may be considered. Tenant pays 50% of the utilities (id:50886)
Royal LePage Signature Realty

