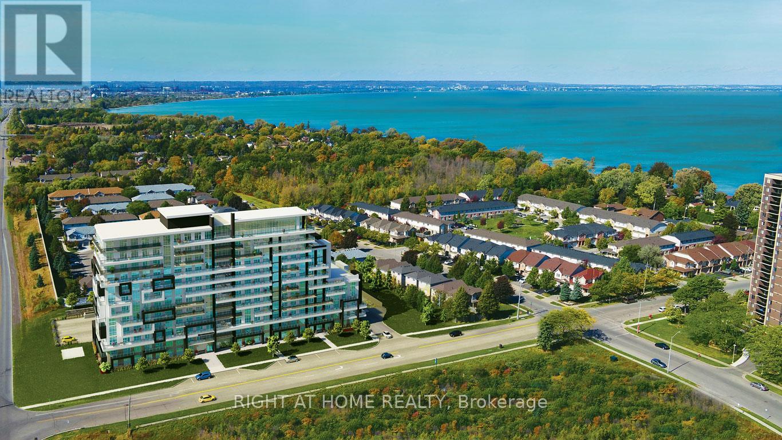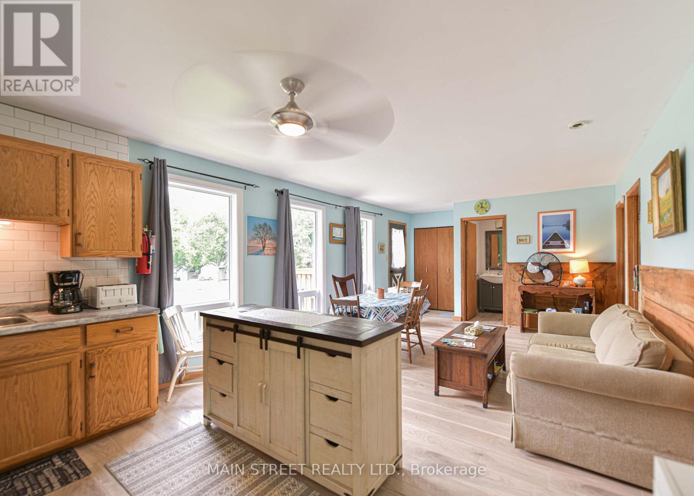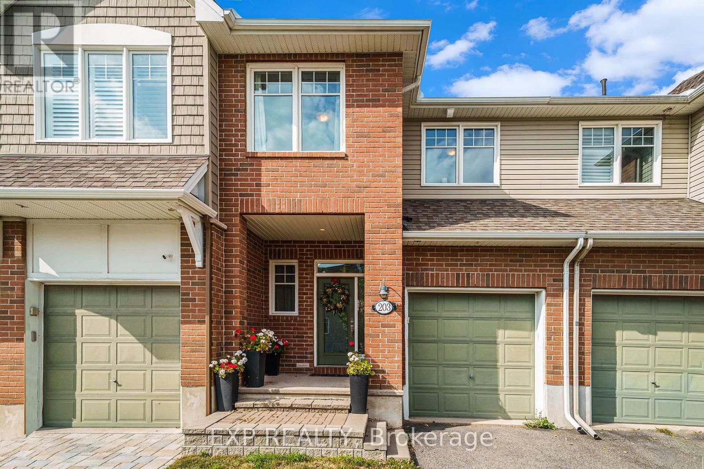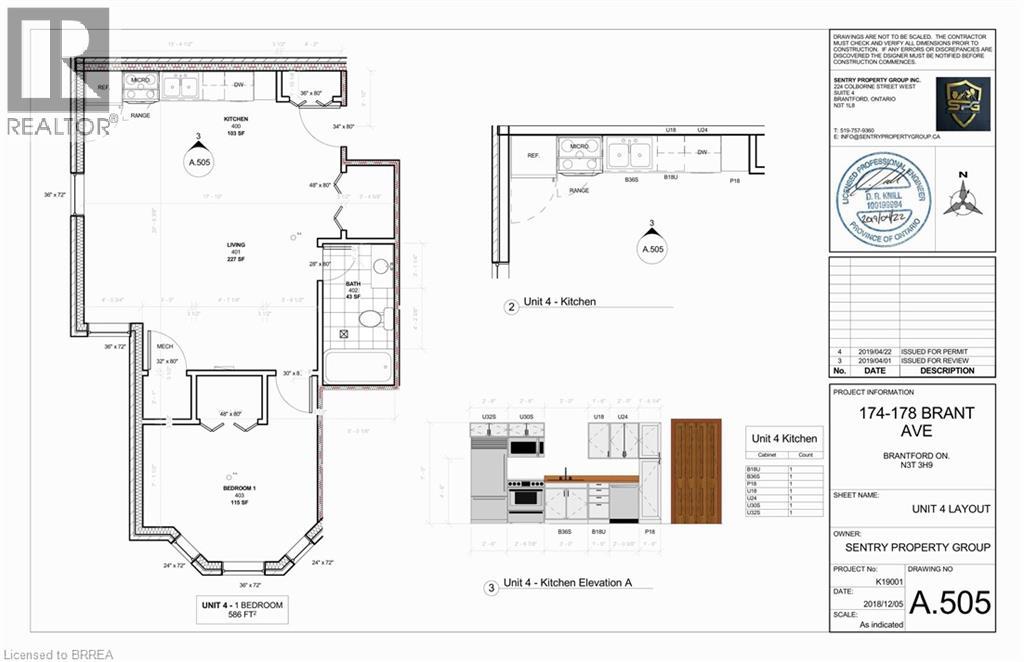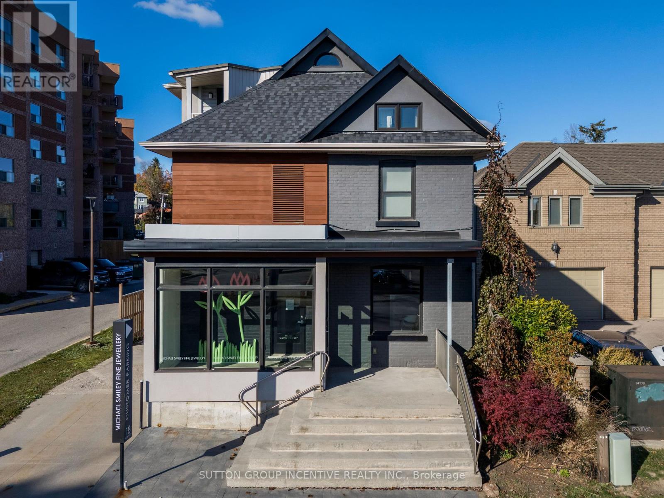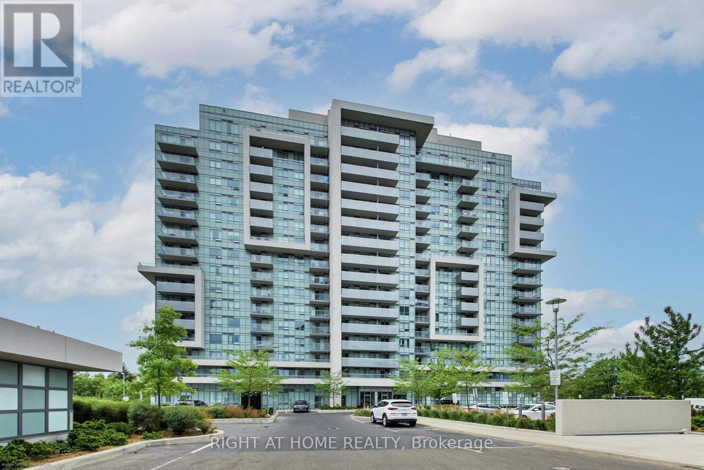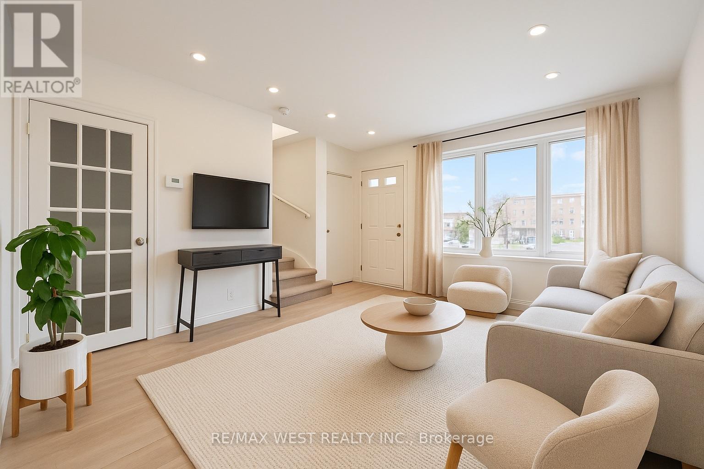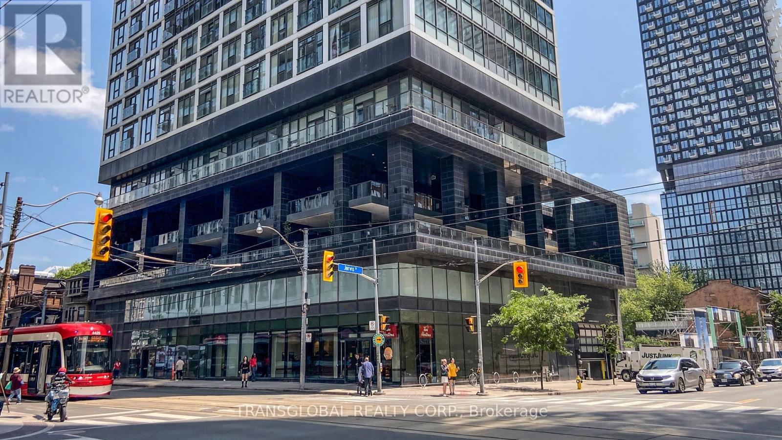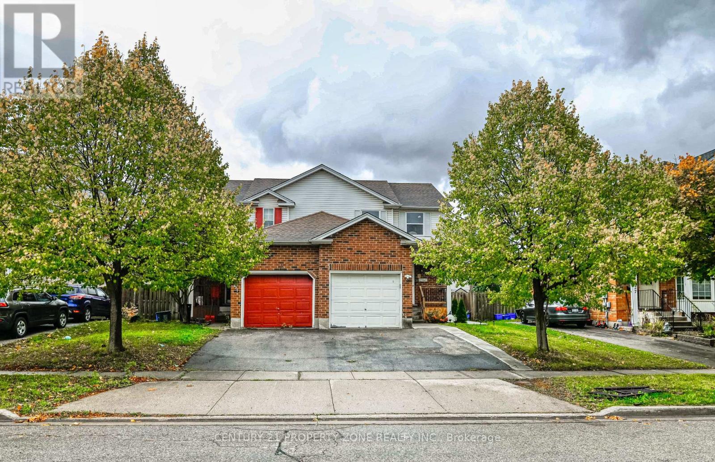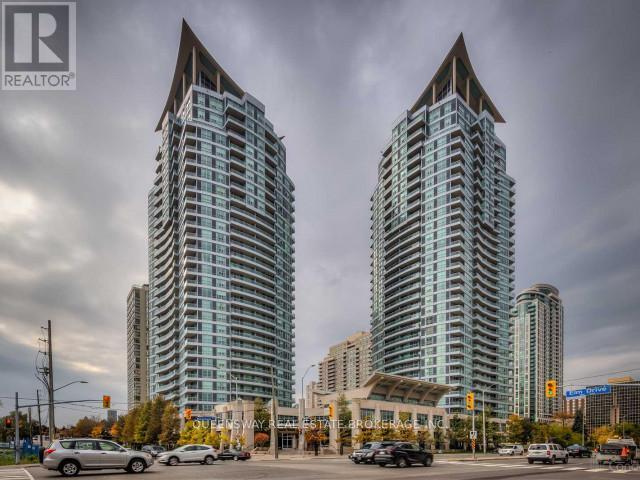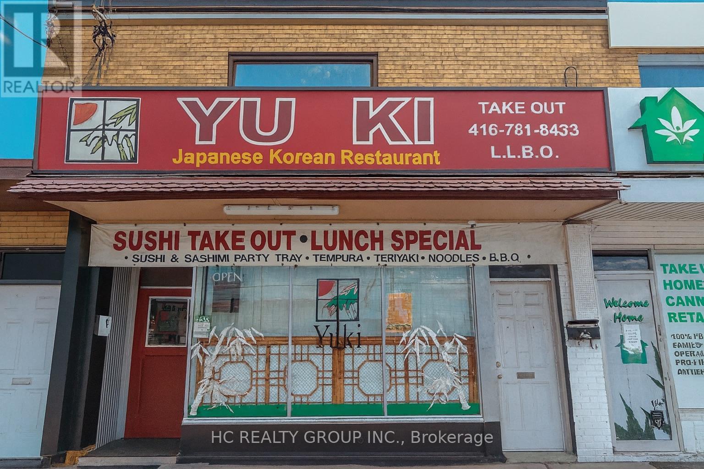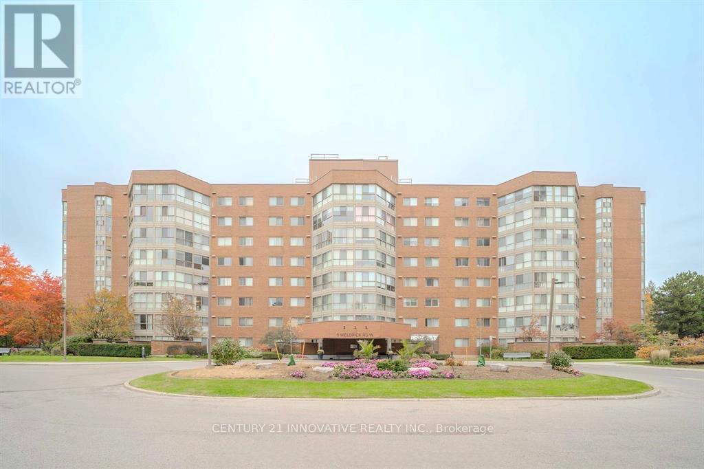427 - 461 Green Road
Hamilton, Ontario
Welcome to Muse Condos, a brand-new contemporary residence perfectly positioned along the shores of Lake Ontario in sought-after Stoney Creek. This 1 + 1 bedroom, never-lived-in suite offers modern finishes, an open-concept layout, and exceptional natural light throughout. Residents enjoy a full suite of premium amenities including a Rooftop Deck, Party Room, Outdoor Patio, Media Room, Dining Room, Business Centre with WiFi, Catering Kitchen, Art Studio, Storage, On-Site & Coin Laundry, and 24-hour Concierge. Unbeatable location for commuters and lifestyle seekers-just 5 minutes to the GO Station, 2 minutes to Hwy 401/QEW, 15 minutes to Canada One Outlet Mall, and 25 minutes to Niagara Falls. Steps from waterfront trails, parks, and all local conveniences. Students are welcome to offer. (id:50886)
Right At Home Realty
20 - 230-232 Lake Dalrymple Road
Kawartha Lakes, Ontario
Opportunity is Knocking! Here is 4 season income property! In summer, the resort handles the bookings through website bookings. This unit is fully booked for July and August and is popular with repeat guests You can sit back and collect. Rent it out in winter and set your own price and remember that Lake Dalrymple offers famous year round fishing. Also in winter and summer there is access to the Carden Plain for skiing, bird watching and hikes. There is an Electricity meter for winter renters(2023) Sunsets are fabulous, always bring a camera. At times we catch the Northern lights. Many families book for next year in advance and are regular visitors and it becomes a family tradition . This cottage also has its own Hi speed Internet. Among the many improvements, since 2019, there is a newer metal roof newer windows(25 year warranty) and doors,.. New front deck ia 2022 New soffits eaves troughs with covers and down spouts and 2 rain barrels.........The crawl space is over improved with 3 foot block, special rubber matting. There is power. extra plugs and a heater. It is dry, spray foamed and has a back up sump pump which has never been required. Home has a Generac generator with a house hook up,with a separate back up electric panel. The resort is kid friendly, offering a playground, a private beach which is swimmable and shallow at the shore out to about 5 feet. There are boats to rent and a dock comes wih the cottage for your own boat. Bathroom and kitchen were renovated in 2022.Two outdoor sheds are included for storage. Seller is also including a 12 foot fishing boat. with trailer and motor. Simply bring your essentials and enjoy life at Dalrymple (id:50886)
Main Street Realty Ltd.
203 Brambling Way
Ottawa, Ontario
Nestled In A Welcoming, Family-Oriented Neighborhood, This Well-Cared-For Home Offers Modern Living And Everyday Ease Just Minutes From Parks, Schools, Shopping, And Public Transit! Step Inside To Discover An Inviting Open-Concept Main Level With Hardwood Floors That Flow Through The Kitchen, Dining, And Living Areas. A Cozy Fireplace Anchors The Living Room, While Large Windows Fill The Space With Natural Light. The Kitchen Blends Style And Practicality With Stainless Steel Appliances, A Breakfast Island, Tile Backsplash, And A Walk-In Pantry For Extra Storage - A Great Space For Everyday Meals Or Entertaining Family And Friends. Upstairs, You'll Find Three Generously Sized Bedrooms, Including A Spacious Primary Suite With A Walk-In Closet And A 4-Piece Ensuite Complete With A Soaker Tub And Glass Shower. The Second Floor Also Features Updated Laminate Flooring, Adding A Fresh And Modern Touch Throughout. Two Additional Bedrooms And Another Full 4-Piece Bath Provide Plenty Of Space For Family Or Guests, And The Convenient Second-Floor Laundry Adds Everyday Functionality. The Finished Lower Level Adds Even More Flexibility, Also Featuring Brand New Laminate Flooring That Enhances The Bright, Refreshed Feel Of The Space. There's Ample Room For A Family Area, Home Gym, Or Recreation Space, Along With Rough-In Plumbing For Future Possibilities. A Large Storage Room Keeps Everything Organized. Step Outside To A Fully Fenced Backyard Featuring A New Composite Trex Deck (2024) And A Pergola - Perfect For Relaxing Or Entertaining Outdoors. Move-In Ready And Thoughtfully Updated Throughout, This Home Combines Style, Functionality, And A Prime Location Close To Everything You Need. Book Your Private Showing Today! (id:50886)
Exp Realty
98 Lorne Crescent Unit# 4
Brantford, Ontario
This is your chance to live in one of Brantford’s most sought-after neighborhoods! This bright and stylish large one-bedroom, second-floor apartment blends character with modern updates. Enjoy soaring ceilings, oversized windows that flood the space with natural light, and a spacious open-concept design that makes it perfect for entertaining or relaxing. Recently renovated, completely carpet-free, with newer appliances plus your own self-contained furnace and A/C for year-round comfort. Located in the heart of Brantford’s historic district, you’ll be surrounded by charming homes and just a short walk to shops, restaurants, and amenities. Bonus—Altitude Coffee Roasters, one of Brantford’s most loved cafés, is right in your building! Tenant pays utilities (Gas, Hydro, Water). Don’t miss out—discover your new home in the heart of Brantford. (id:50886)
Peak Realty Ltd.
18 Worsley Street
Barrie, Ontario
For decades, this exclusive address has been home to a beloved bespoke jeweler, where generations of families have celebrated life's most meaningful moments. Over 2206 SF of finished space: main floor retail | professional office, lower level workshop | studio, 1.5-storey, two-bedroom+den apartment-ideal for live-work or income potential.10 free parking spots in the rear yard-a rare advantage downtown. Whether you're building a professional practice, launching a creative studio, or seeking a turnkey investment, this property offers exclusive location, legacy, and opportunity. Measurements from MPAC. (id:50886)
Sutton Group Incentive Realty Inc.
706 - 1346 Danforth Road
Toronto, Ontario
Welcome to Unit 706 at 1346 Danforth Road - a modern 2-bedroom, 2-bathroom condo with **no parking included, but rental parking is available for approximately $200/month. This makes it an excellent opportunity for buyers seeking value without compromising on comfort or convenience. Enjoy breathtaking, unobstructed west-facing views and stunning sunsets from your private balcony - vistas that are guaranteed to last. Inside, the open-concept layout is bright and airy, designed for both everyday living and effortless entertaining. The contemporary kitchen offers sleek cabinetry, stainless steel appliances, and a functional layout perfect for daily cooking. The spacious living and dining area flows seamlessly to the balcony, creating that desirable indoor-outdoor feel. *Highlights You'll Love: Warm, stylish laminate flooring throughout, two generously sized bedrooms with excellent closet space, two modern bathrooms, and in-suite laundry for ultimate convenience. A thoughtful, efficient floor plan that maximizes comfort and functionality. Located in a rapidly growing, transit-friendly neighbourhood, you're close to parks, schools, shopping, TTC, and all essential amenities. Whether you're a first-time buyer, young family, or investor, this unit offers exceptional style, value, and long-term growth potential. (id:50886)
Right At Home Realty
34 - 740 Kennedy Road
Toronto, Ontario
Welcome to this bright and spacious 2+1 bedroom townhouse offering exceptional convenience just steps from Kennedy Subway and GO Station, with quick access to Highway 401. The main floor features an open-concept layout with hardwood floors, pot lights in the living room, and large windows that fill the space with natural light. Step outside to enjoy a private backyard with a large deck, ideal for relaxing, entertaining, or summer barbecues. Upstairs, you'll find two well-sized bedrooms with generous closets, while the finished basement adds extra living space with a recreation area, additional bedroom, laundry, and ample storage. This home is upgraded with a 200 AMP electrical panel, ensuring reliable and efficient power. Located in a family-friendly neighbourhood close to schools, parks, shopping, restaurants, and all major amenities, plus the Eglinton Crosstown LRT for even more transit options. POTL Fee: $243/month - includes water, snow removal / landscaping in common areas, and garbage collection. (id:50886)
RE/MAX West Realty Inc.
RE/MAX Millennium Real Estate
3801 - 181 Dundas Street E
Toronto, Ontario
Welcome to "Grid Condos" luxurious urban living in the heart of downtown Toronto! This stunning 1 bedroom + den condo unit, built by reputable developer, CentreCourt, is located on a high floor, offering expansive, views of the vibrant neighbourhood. Spanning a bright and open layout, this modern suite features floor-to-ceiling windows that flood the space with natural light, a sleek kitchen with premium appliances, and a versatile den perfect for a home office or guest space. Enjoy the convenience of being steps away from TTC subway lines, Toronto Metropolitan University (TMU), the University of Toronto, major hospitals, the Eaton Centre, IKEA, and a variety of shops, restaurants, and entertainment options. The building boasts a fantastic fitness facility, along with additional amenity spaces, and amenities including a 24-hour concierge, guest suites, media room and party room. Ideal for professionals or investors. Terrific opportunity to own a piece of Toronto's dynamic downtown core. Don't miss out! (id:50886)
Transglobal Realty Corp.
423 Old Newbury Lane
Cambridge, Ontario
Immaculate sun-filled 3+1 Bedroom Semi Detached in the Langs Farm & Eagle Valley neighborhoodlocated on a quiet and peaceful cul-de-sac. Entering through the front door, the functionalityof this home is obvious with access to the garage and a main floor two-piece bathroom at theentrance. Down the hallway awaits the living and dining space flooded with natural light fromthe large window and sliding door leading to the backyard. The spacious kitchen features lotsof storage and quartz countertop space making this the perfect space for the chef in thefamily. Making your way upstairs, you'll find three large bedrooms and a 4-piece bathroom. Theprimary bedroom will surprise most with its generous size and bright large windows. Sunlightpours into this home. House also has decent size private backyard where you can have an outdoorfire while hosting visits with friends and family on these cool fall nights.This house has fully finished basement with separate entrance having 1 Bedroom, full bathroom,kitchen and laundry making it perfect for friends, relatives and can serve as an in-law suite.This basement can also be of a great help in supporting mortgage payments for the new owners.Driveway also has enough space for additional car to be parked. Total 3 cars can be parkedeasily in the house (incl. Garage).Upgrades - New Windows in living room and Bedroom, New patio Door, Pot lights in the house,Flooring recently Upgraded, Doorbell camera, Wi-fi connected switches, rotating camera in frontand back of the house, Quartz countertop and backsplash in the kitchen and upgraded appliances.This home is special and perfect for the buyer that values a quiet neighborhood in a convenientlocation. Access to the 401 and Hespeler Road, where amenities are abundant, is just afive-minute drive away. You don't want to miss your opportunity to see this perfect home andmake this as yours. (id:50886)
Century 21 Property Zone Realty Inc.
2108 - 1 Elm Drive
Mississauga, Ontario
***ROOM RENTAL***Discover this well-maintained, all-inclusive Furnished 1-Bedroom suite located in a quiet residence on sought-after Elm Street. Enjoy the privacy of your own bedroom and exclusive washroom, with shared access to a modern kitchen and common living areas. No pets preferred. Ideal for a responsible female student or female working professionals. Conveniently located near transit, shopping, parks, and local amenities. Available for immediate occupancy. (id:50886)
Queensway Real Estate Brokerage Inc.
3259 Dufferin Street
Toronto, Ontario
A Long-Established Restaurant For 25 Years History.Discover a rare opportunity to own a well-known, long-standing Japanese restaurant with a strong reputation and loyal customer base , Exceptional quality, and consistent service, Located in a prime, high-traffic commercial area with excellent visibility and convenient access, it is surrounded by thriving businesses and steady foot traffic.** Rent $4700/Month (Included TMI & HST)** Full bsmt for storage room and walk-in cooler (id:50886)
Hc Realty Group Inc.
511 - 5 Weldrick Road W
Richmond Hill, Ontario
Welcome to Unit 511 at 5 Weldrick Road West - Your Urban Oasis in North Richvale. Step into this expansive 1,237 sq ft, 2-bedroom, 2-bathroom condo, where comfort meets convenience in the heart of Richmond Hill. Unit 511 features a thoughtfully designed layout with a sun-drenched solarium, perfect for morning coffees or evening relaxation. The spacious living and dining areas create an inviting atmosphere, ideal for entertaining or unwinding after a busy day.This home has been beautifully upgraded with brand new laminate flooring throughout, giving it a fresh, modern appeal. The kitchen has been completely renovated with sleek ceramic floors, quartz countertops, and stainless steel appliances, while freshly painted walls and new lighting throughout add a bright, contemporary ambiance. Both bedrooms are generously sized, offering ample closet space and natural light. Convenience is also key with in-suite laundry, making daily living effortless. Residents of 5 Weldrick West enjoy exceptional building amenities, including an outdoor pool and sauna, a fitness center to stay active, and dedicated party and games rooms perfect for gatherings and recreation. Ample visitor parking and a comprehensive security systems provide peace of mind for you and your guests. Situated in the vibrant North Richvale neighborhood, this condo offers proximity to Hillcrest Mall with its diverse shopping and dining options, easy access to York Region Transit and Viva services for seamless commuting, nearby parks and green spaces for outdoor activities, and reputable schools and libraries within close reach. (id:50886)
Century 21 Innovative Realty Inc.

