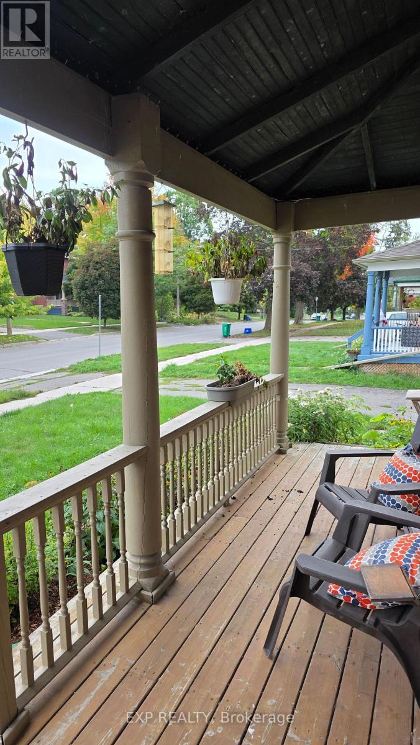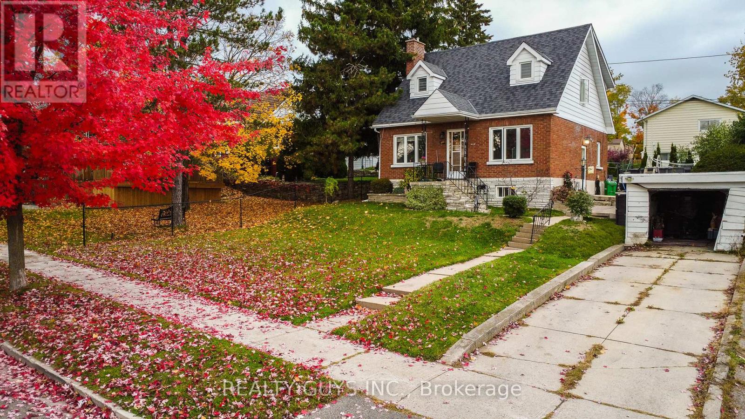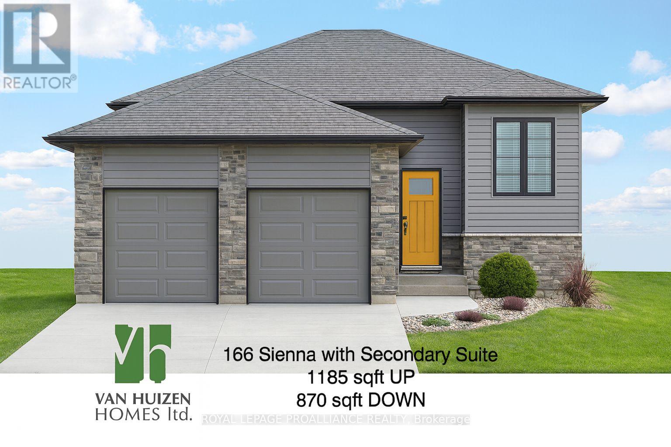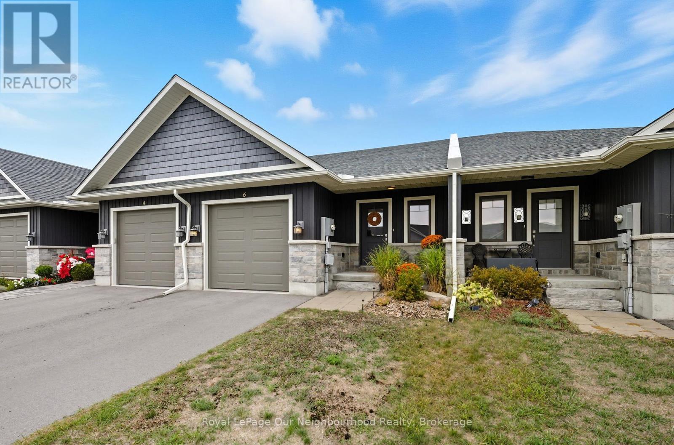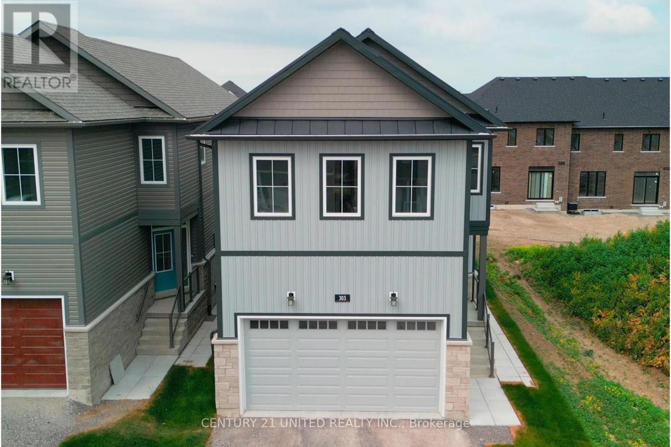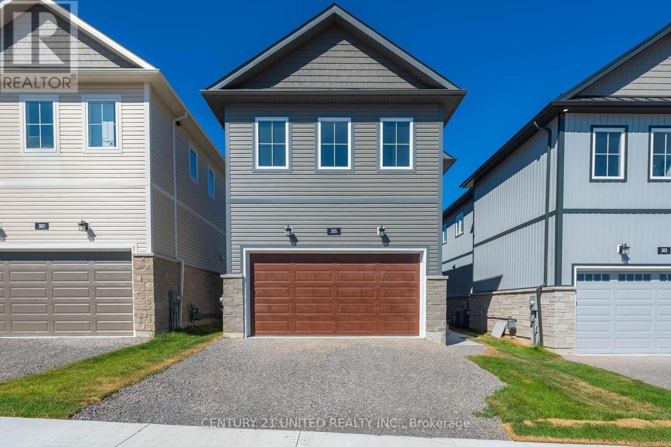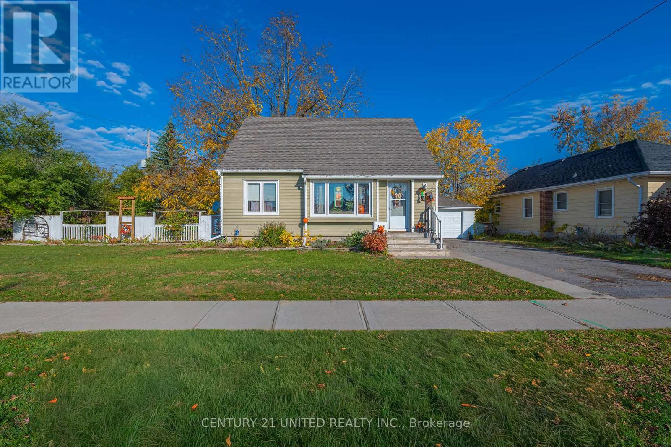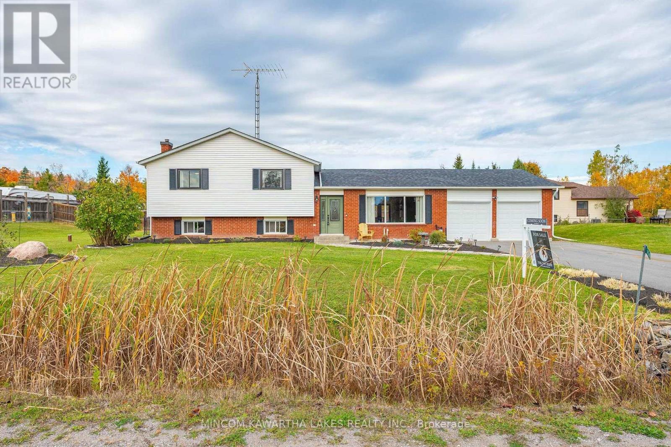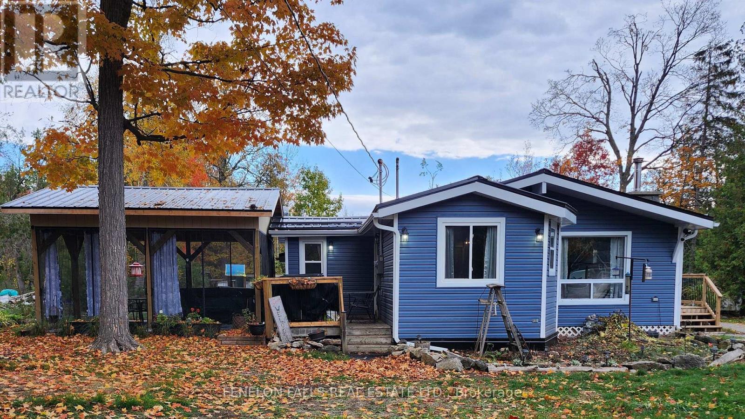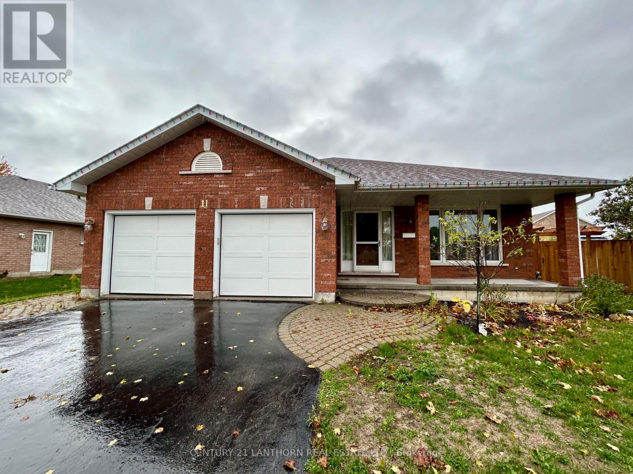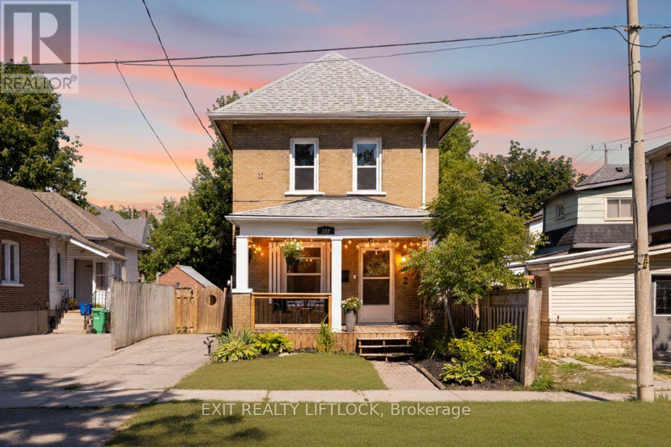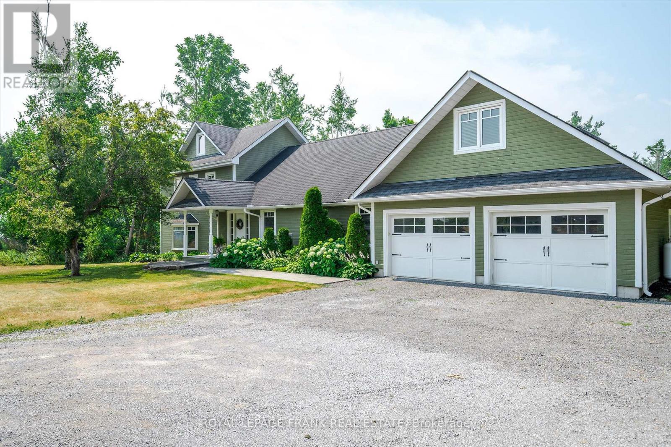577 Bolivar Street
Peterborough, Ontario
Located on a quiet, family-friendly street in the heart of Peterborough, this century home offers a solid foundation with great features and potential. Situated on a spacious 48 x 100 ft lot, the property provides parking for up to 5 vehicles and a sizable, private backyard-ideal for kids' play, weekend barbecues, and outdoor activities. The classic front porch is a welcoming space to enjoy your morning coffee while watching the neighborhood go by. Inside, the home features three comfortable bedrooms and a full family bathroom with a shower/tub combo. The main floor includes a large eat-in kitchen that overlooks the backyard with mature trees and plants, and a walkout to the deck-perfect for outdoor gatherings. The layout offers both a living room and a separate family room, providing flexible space for relaxation, work, or play. Just a 5-minute walk to the local public school, this home is well-suited for first time buyers or families seeking convenience and proximity to amenities. For added comfort and security, the property is equipped with a professional alarm and camera system installed by the current owner, who works in the home security industry. Close to parks, schools, shops, and all that Peterborough has to offer, this property provides a practical and comfortable place to call home. Recent updates include a new central air conditioning system (Aug 2025). (id:50886)
Exp Realty
502 Wellington Street
Peterborough, Ontario
EXCELLENT LOCATION NEAR JACKSON PARK, TRANSIT AND ALL AMENITIES. This 1.5 story has curb appeal. Main floor offers cozy living room (wood fireplace that is not used, perfect to switch to gas), dining, great kitchen and main floor bedroom, the upper level offers the 2nd, 3rd and 4th bedrooms and a 4 pc bath. The lower level has a side entrance down to it, huge office/5th bedroom, rec-room plus laundry and storage. Enjoy the private rear yard with excellent lounging area and above ground pool to cool off in on those hot summer days. Garage needs tlc. (id:50886)
Realty Guys Inc.
166 Sienna Avenue
Belleville, Ontario
Legal Duplex Ideal for investment or Multi-Family living. Welcome to the beautifully designed legal duplex featuring 2 bedrooms per unit, thoughtfully laid out for comfort, convenience, and flexibility. Built by Van Huizen Homes, a trusted name in quality craftsmanship, this property offers a fantastic opportunity for investors or families seeking multi-generational living. Each self-contained unit includes: two spacious bedrooms, laundry facilities, open-concept layouts with custom kitchens, upgraded insulation for energy efficiency and sound proofing, single car garage with direct entry to each unit. The upper unit is heated/cooled with a Forced Air Gas system and the lower unit is heated/cooled with an energy efficient heat pump. With durable materials like commercial-grade vinyl tile flooring and contemporary finishes, this duplex is built to last and designed to impress. Whether you're looking to generate rental income or accommodate extended family, this turn-key property is a smart and versatile investment. This home is not yet under construction but you can view finishes and discuss this property at our model home open houses at 152 Sienna Ave on Sundays from noon to 1:00 (id:50886)
Royal LePage Proalliance Realty
6 Mavis Way
Belleville, Ontario
This bungalow townhome in Potters Creek is designed for easy living! The open-concept layout offers a kitchen with walk-in pantry and breakfast bar, dining area, and a bright living room with a vaulted ceiling, pot lights, laminate floors, and walk-out to the deck and backyard. The primary bedroom features a 4-piece ensuite and walk-in closet, while the main floor laundry and 2-piece powder room add everyday convenience. The finished basement extends your living space with an additional bedroom, 4-piece bath, and a versatile bonus room to suit your needs. A single car garage with interior entry, and conveniently located minutes from schools, Loyalist College and the 401 for easy commuting and travel. (id:50886)
Royal LePage Our Neighbourhood Realty
303 Mullighan Gardens
Peterborough, Ontario
Wow! Incredible opportunity to own a new home with a legal ready secondary-unit! 303 Mullighan Gardens is a brand new build by Dietrich Homes that has been created with the modern living in mind. Featuring a stunning open concept kitchen, expansive windows throughout and a main floor walk-out balcony. 4 bedrooms on the second level, primary bedroom having a 5-piece ensuite, walk in closet, and a walk-out balcony. All second floor bedrooms offering either an ensuite or semi ensuite! A full, finished basement with a legal ready secondary-unit with it's own full kitchen, 1 bedroom, 1 bathroom and living space. This home has been built to industry-leading energy efficiency and construction quality standards by Ontario Home Builder of the Year, Dietrich Homes. A short walk to the Trans Canada Trail, short drive to all the amenities that Peterborough has to offer, including Peterborough's Regional Hospital. This home will impress you first with its finishing details, and then back it up with practical design that makes everyday life easier. Fully covered under the Tarion New Home Warranty. Come experience the new standard of quality builds by Dietrich Homes! (id:50886)
Century 21 United Realty Inc.
305 Mullighan Gardens
Peterborough, Ontario
Wow! Incredible opportunity to own a new home with a legal ready secondary-unit! 305 Mullighan Gardens is a brand new build by Dietrich Homes that has been created with the modern living in mind. Featuring a stunning open concept kitchen, expansive windows throughout and a main floor walk-out balcony. 4 bedrooms on the second level, primary bedroom having a 5-piece ensuite, walk in closet, and a walk-out balcony. All second floor bedrooms offering either an ensuite or semi ensuite! A full, finished basement with a legal ready secondary-unit with it's own full kitchen, 1 bedroom, 1 bathroom and living space. This home has been built to industry-leading energy efficiency and construction quality standards by Ontario Home Builder of the Year, Dietrich Homes. A short walk to the Trans Canada Trail, short drive to all the amenities that Peterborough has to offer, including Peterborough's Regional Hospital. This home will impress you first with its finishing details, and then back it up with practical design that makes everyday life easier. Fully covered under the Tarion New Home Warranty. Come experience the new standard of quality by Dietrich Homes! (id:50886)
Century 21 United Realty Inc.
498 Howden Street
Peterborough, Ontario
Welcome to this charming and beautifully maintained south-end home, offering the perfect mix of comfort, functionality, and location. Situated on a nice-sized corner lot, this property features 3 bedrooms and a 4-piece bathroom with a relaxing jacuzzi tub-ideal for unwinding at the end of the day. The bright, open-concept kitchen and living area provide a warm and welcoming space for everyday living and entertaining guests. The finished basement adds valuable extra living space, perfect for a family room, playroom, or home office. Step through the sliding glass doors to your private backyard retreat, complete with a patio and gazebo-perfect for summer gatherings, morning coffee, or relaxing in the shade. A detached garage offers great storage or workshop potential, adding to the home's versatility. Located close to schools, parks, shopping, and all amenities, this home combines charm, convenience, and functionality. Whether you're a first-time buyer or looking for a comfortable family home, this property is move-in ready and waiting to welcome you! (id:50886)
Century 21 United Realty Inc.
944 Blue Jay Street
Cavan Monaghan, Ontario
Room to grow. Space to share. Endless Possibilities. Just minutes outside Peterborough in sought-after Cavan-Monaghan Township, this four-level side split in Mount Pleasant offers the kind of space and flexibility that's getting harder to find. Whether you're raising a big family, welcoming extended family, or just enjoy your separate space, this home checks all the boxes. The upper level features four bedrooms, while the bright lower lever offers a huge recreation room, bathroom, and separate entry - ideal for an in-law suite or guest space. The main floor is open and welcoming, with hardwood flooring throughout, crown molding in the principal rooms, and a fully renovated kitchen (2025) that walks out to a deck - perfect for alfresco dinners or lazy summer brunches. Major updates mean peace of mind: asphalt driveway (2022), chain-link fencing (2022), new upstairs and main floor windows (2023), sewage pump and tank lid (2024), hot water tank (2024), new furnace (2024), basement renovation (2025), and fresh paint throughout. Outside, the fenced backyard offers privacy and room to play. An oversized double garage and driveway parking for 6 makes hosting easy. Set on half an acre with natural gas, fibre optic internet, well and septic, this house blends quiet country living with modern convenience. (id:50886)
Mincom Kawartha Lakes Realty Inc.
117 Echo Bay Road
Kawartha Lakes, Ontario
This affordable 3 bedroom, 1 bathroom home sits on nearly 1 acre just meters from water access to Sturgeon Lake on a good paved road between Fenelon Falls and Bobcaygeon. Over 50 different types of perennials make gardening simple and adds colour to the spacious yard. Lots of room to tuck equipment or toys out of the way at rear of yard. A long list of upgrades including metal roof with extra insulation underneath (2024), New eavestrough (2024), New Gazebo and Hot Tub (2025), New siding (2023), New Panel and 200 amp service to the home and shed (2024) and other upgrades within the last 7 years including kitchen, bathroom, most windows. (id:50886)
Fenelon Falls Real Estate Ltd.
11 Sumac Terrace
Belleville, Ontario
Located in Belleville's east end Stanley Park neighbourhood, this all-brick bungalow offers a practical layout with over 1,700 sq ft on the main floor plus a finished basement. The main level includes a bright living room, family room with gas fireplace, and an eat-in kitchen with access to the fenced backyard and deck. The primary bedroom features a walk-in closet and 4-piece ensuite, along with two additional bedrooms, a full bath, and main-floor laundry. The lower level provides extra living space with a large rec room, fourth bedroom, half bath, and gas fireplace. Attached double garage, on-demand hot water, and gas heating with central air. Convenient location close to parks, schools, and shopping. (id:50886)
Century 21 Lanthorn Real Estate Ltd.
132 Maude Street
Peterborough Central, Ontario
Welcome to 132 Maude Street - where historic charm meets modern convenience in the heart of Peterborough. This beautifully updated two-storey home is the perfect fit for first-time buyers, young families, or anyone looking to enjoy a walkable lifestyle in a quiet, central location. Thoughtfully maintained and move-in ready, this home features fresh paint, updated flooring, a modern kitchen, and a functional layout designed for easy living. The main floor offers a bright and welcoming living space, a spacious dining room flowing perfectly into the kitchen, and convenient main-floor laundry. Upstairs, you'll find two well-proportioned bedrooms and a full, updated bathroom. Outside, enjoy your private oasis with a newly built back deck and fully fenced yard - perfect for entertaining, pets, or relaxing evenings at home. Located just steps from the Peterborough Memorial Centre, the Farmers' Market, Little Lake, local parks, and some of the city's best restaurants and shops. It's the best of both worlds - a peaceful street with all the city's conveniences just around the corners. Whether you're starting your homeownership journey or looking for a home that offers character, style, and comfort in a great location, 132 Maude Street is a must-see! (id:50886)
Exit Realty Liftlock
1898 Lakehurst Road
Trent Lakes, Ontario
Welcome to 1898 Lakehurst Road in Buckhorn - a beautifully restored and extensively renovated home, originally the Lockmaster's House, set on just under an acre of land with manicured lawns, gardens, and ultimate privacy. This 4-bedroom, 2.5-bath home features an open-concept main floor with pine tongue-and-groove ceilings, a spacious layout, and convenient main floor laundry. The main floor primary suite offers a walkout to the backyard, while the second level includes two additional bedrooms. The third level features a spacious fourth bedroom, and the loft above the garage provides a versatile bonus space-perfect for a home office, additional family room, or fifth bedroom. An oversized double-car garage provides plenty of room for vehicles and hobbies, complete with a large workshop area at the back, ideal for projects or extra storage. Renovated top to bottom in 2005, the home beautifully blends heritage charm with modern comfort. Step outside to a private backyard oasis featuring a heated in-ground pool, Trex decking, covered patio, low maintenance maibec siding and beautifully landscaped surroundings-perfect for entertaining or relaxing in nature. Set well back from the road, this home offers peace and seclusion, yet is just a short walk to downtown Buckhorn, the locks, public beach, community centre, outdoor rink, and all local amenities-only 25 minutes to Peterborough. Recent updates include a high-efficiency propane furnace (installed August 2025) with a 10-year warranty. MPAC has the property noted as a 2.5 storey home, however, now, renovations, the property shows as a bungalow with multi level addition. (id:50886)
Royal LePage Frank Real Estate

