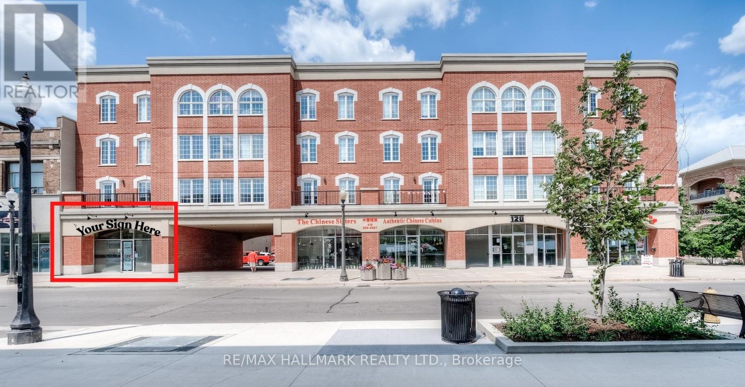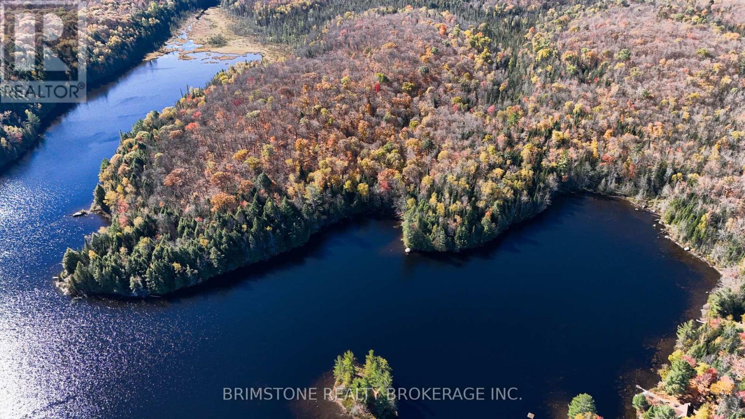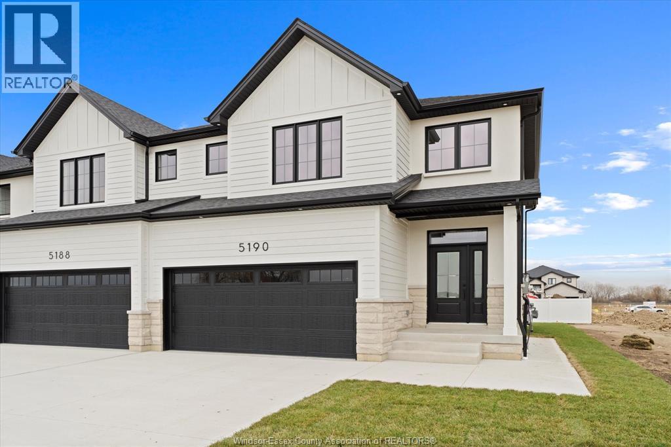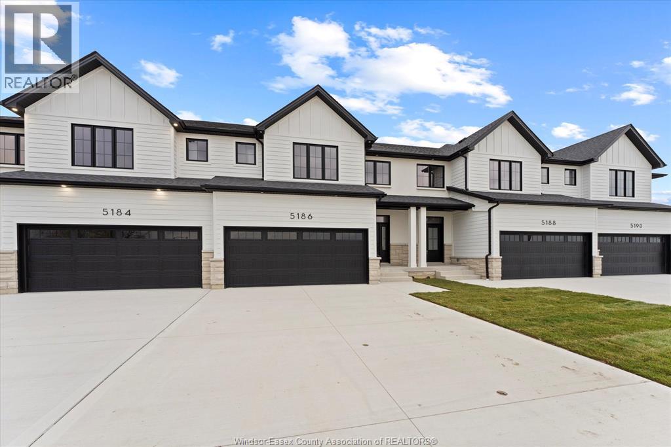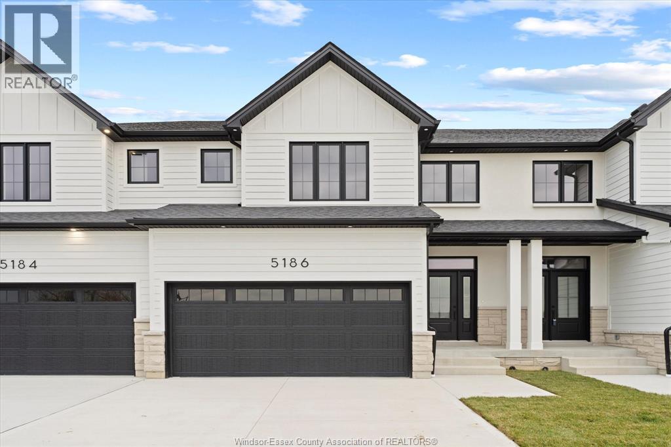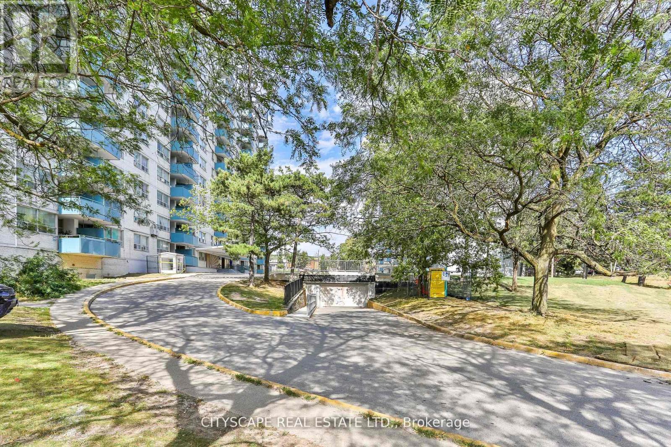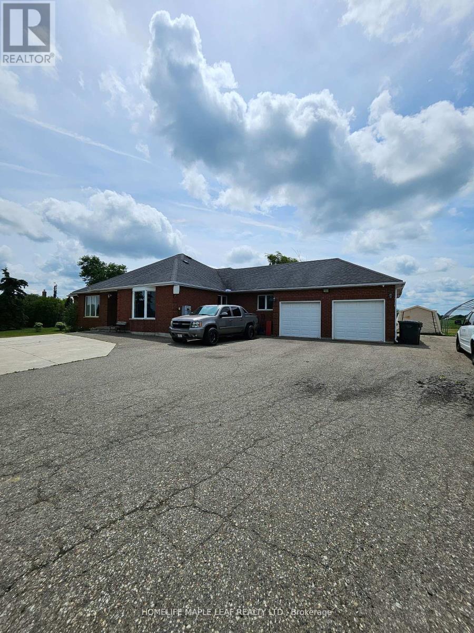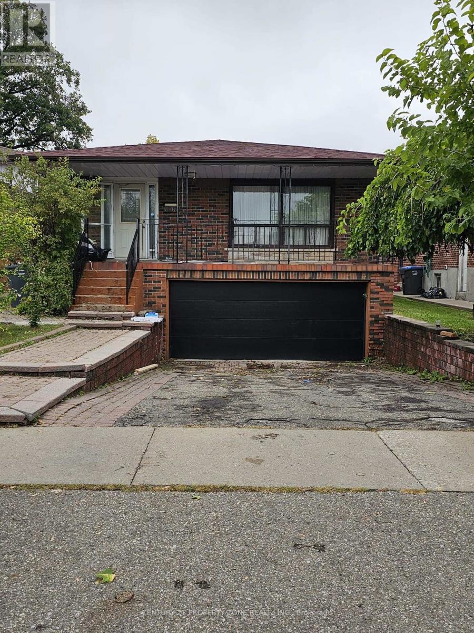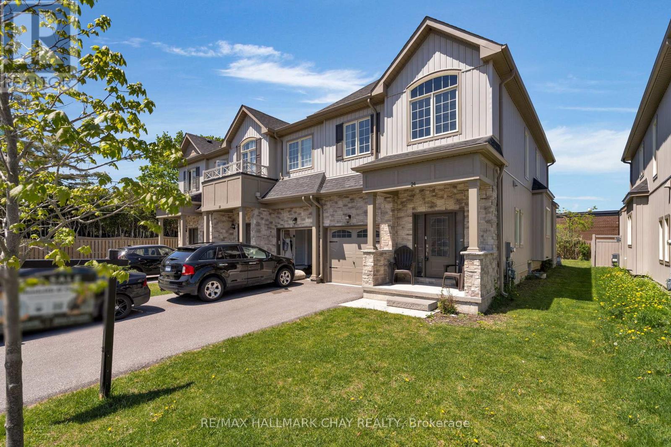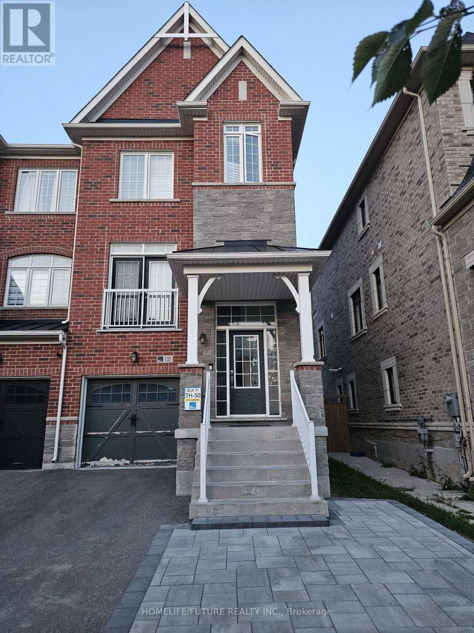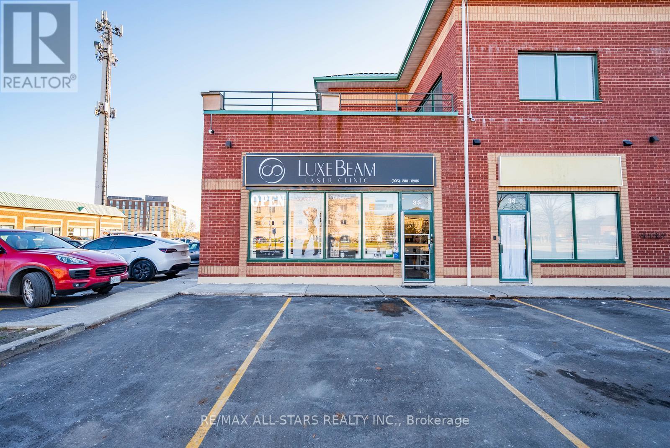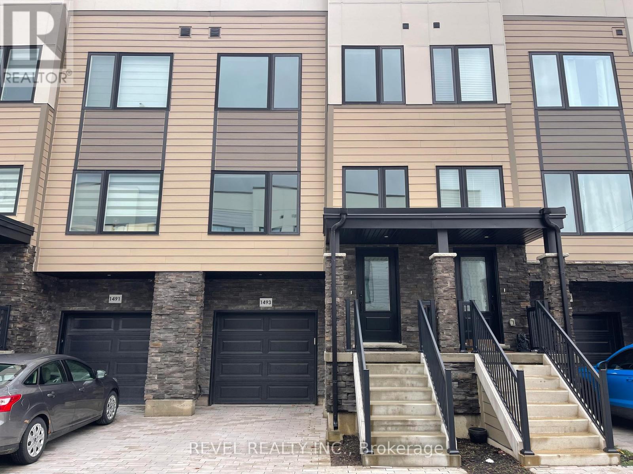101 - 120 Colborne Street
Brantford, Ontario
Prime commercial space for lease in downtown Brantford's Harmony Square! Highly-visible location on Colborne Street opposite the new YMCA. Steps to City Hall, Wilfrid Laurier Brantford Campus, Conestoga College, Sanderson Theatre, the Farmer's Market, and more - a central location with year-round activities in Harmony Square. Bright turn-key space with great curb appeal. 645 sqft with a versatile layout featuring a front area, followed by two lockable offices, and a bathroom. Recently renovated with updated flooring and paint. Includes 1 designated surface parking spot, plus free street parking and a parkade across the street. Perfect for offices (real estate, law, mortgage broker, etc), retail, and many other uses. Not suitable for restaurant/kitchen use. Monthly Rent: ($1500 base rent + $268.75 CAM) + HST. Water Included. Tenant pays separately-metered Hydro and Gas. Don't miss this opportunity - available now! (id:50886)
RE/MAX Hallmark Realty Ltd.
Row Over 1741 Paint Lake Rd Road
Lake Of Bays, Ontario
Martin Lake 3.586-acre waterfront property, Access via Right Of Way. Power of sale Clause sold As is. Refer to addendum for Power of Sale Clause. The land feature mature trees, natural terrain, The buyer is responsible to determine potential uses and the seller holds no warranties. (id:50886)
Brimstone Realty Brokerage Inc.
5190 Talia Trail
Tecumseh, Ontario
Welcome to Oldcastle Heights where modern living meets a country charm! This brand new two-Storey townhouse by HD Development Group o??ers a thoughtfully designed open-concept layout with 3 spacious bedrooms, 2.5 baths, second floor laundry, and a separate exterior entrance. Just minutes from the 401, Costco, and the new mega hospital, yet tucked away enough to give you that peaceful country feel. Premium features include a stylish kitchen with a large island, walk-in pantry with wood shelving, soaring foyer ceilings and engineered hardwood floors throughout. Cement driveway, irrigation system and sod are included in the price, so you can move-in worry free! Take advantage of our SUMMER SALES EVENT, which includes a 10k appliance package only until September 22nd! Multiple units available - secure yours today! (id:50886)
Royal LePage Binder Real Estate
5188 Talia Trail
Tecumseh, Ontario
Welcome to Oldcastle Heights where modern living meets a country charm! This brand new two-storey townhouse by HD Development Group o??ers a thoughtfully designed openconcept layout with 3 spacious bedrooms, 2.5 baths, and a second floor laundry. Just minutes from the 401, Costco, and the new mega hospital, yet tucked away enough to give you that peaceful country feel. Premium features include a stylish kitchen with a large island, walk-in pantry, soaring foyer ceilings and engineered hardwood floors throughout. Cement driveway, irrigation system and sod are included in the price, so you can move-in worry free! Take advantage of our SUMMER SALES EVENT, which includes a 10k appliance package only until September 22nd! Multiple units available - secure yours today! (id:50886)
Royal LePage Binder Real Estate
5232 Talia Trail
Tecumseh, Ontario
HD Development is excited to present their stunning new 2-storey luxury townhomes, located in Tecumseh's newest subdivision, Oldcastle Heights. Nestled near parks, walking trails, premium shopping, and with easy access to the 401, this community offers both convenience and charm. This middle unit boasts a spacious open-concept design, large kitchen and dining area, and an oversized 1.5-car garage. Exterior is fully finished including a concrete driveway, sodding and irrigation! (id:50886)
Royal LePage Binder Real Estate
616 - 1442 Lawrence Avenue W
Toronto, Ontario
*** 1 Month Free*** Conveniently Located. Spacious, Bright, Clean Units With Open Dining Area And Large Balconies. Newly Painted In Neutral Colors With Refinished Floors. Newer Counter Tops And Appliances In Kitchen, Plenty Of Storage And Closet Space. New Tiles In Hallways And Kitchen. On Site Laundry. Cable And Internet Ready. Professionally Landscaped Grounds. Video Controlled Lobby And Intercom System For Added Security. Property Management For Added Convenience. Fridge, Stove, Existing Elf's, Pet Friendly, Wall A/C Allowed Walk To Walmart, Metro, Tim Hortons, Banks, Restaurants. TTC Outside Your Door & Close To 401. Well Equipped Laundry Room On-Site. *Pictures Might Be Of Similar Unit* (id:50886)
Cityscape Real Estate Ltd.
13608 Torbram Road W
Caledon, Ontario
Welcome to 13608 Torbram Road, a fantastic opportunity located just south of King Rd and north of Old School Rd. This property is not locked for upcoming HWY 413 and not in the green built. This beautiful 3+2 bedrooms and double garage bungalow sits on just over an acre of land, only 5 minutes from Brampton. The home features large principal rooms, vaulted ceilings, hardwood floors, updated bathrooms and a Bright kitchen complete with ample cabinetry. The basement includes two additional bedrooms and full washroom for extra living space for growing family or those needing extra room for guests or home office. Step outside to a spacious deck, perfect for entertaining guests, Shed for added storage. Enjoy parking up to 16 vehicles.400AMP Electric Service. Set up is ready for generator. This property is close to all amenities. Making it an excellent opportunity to make your mark on a prime piece of land in a prime location. Don't miss out on this rare chance! A previously approved 1,800 sq.ft. building offers flexibility for future development or expansion. (id:50886)
Homelife Maple Leaf Realty Ltd.
Upper - 7600 Middleshire Drive
Mississauga, Ontario
This lease offers two spacious bedrooms with a private 1-washroom setup, and 1 parking spot, perfect for small families, couples, or working professionals. The kitchen and laundry are shared with the other two rooms on the upper level, ensuring a well-maintained and accessible living space for all occupants. The home features a brand-new kitchen equipped with appliances, quartz countertops, and a sleek designer backsplash ideal for cooking and shared meal prep. The main level boasts upgraded hardwood floors and modern tiles throughout, enhancing the overall warmth and elegance. Located in the highly sought-after Malton community, this home is just minutes from schools, parks, plazas, Westwood Mall, Pearson Airport, places of worship, multiple transit options (MT, BT, TTC, GO), and major highways. A fantastic opportunity to lease a clean, move-in-ready space that offers comfort, convenience, and a desirable location in one of Mississauga's most established neighbourhoods. (id:50886)
Century 21 Property Zone Realty Inc.
24 Churchlea Mews
Orillia, Ontario
Instant Move-In! This newer 2020-build end-unit townhouse is ready for you. Featuring three bedrooms and a bright open floor plan with 9-foot ceilings and laminate flooring. Spacious living room offers a cozy gas fireplace and seamless access to the backyard. Dine-in kitchen equipped with stainless steel appliances. Upgraded metal post railing to upper level. Upstairs offers three generous sized bedrooms including a primary suite bathroom with an upgraded glass shower, double sinks, and soaker tub. Laundry room located on upper level offers added convenience to this refined home. Additional features includes generous-sized 1 car garage with inside entry, an HRV ventilation system for optimal air quality, and a water softener. Air conditioning and all appliances included. Untouched, unfinished basement with a rough-in bath, awaiting your personal touch. Located on a quiet, private street, this property is minutes from downtown amenities, parks, bike trails, beaches. Enjoy everything Orillia has to offer. (id:50886)
RE/MAX Hallmark Chay Realty
132 Sunset Terrace
Vaughan, Ontario
This Stunning And Modern End-Unit Freehold Townhouse Located Is In The Heart 0f Vaughan. It Offers 4 Bedrooms And 3 Bathrooms. open-Concept Main rloor. Hardwood Floor Throughout. Modern Kitchen With Stainless Steel Appliance, Granite Counter Top, And Backsplash. Walk-0ut To Balcony. Large Windows. Prime Location Near High Ranking Schools, Community Centres, Hospital, Park, Vaughan Mills Mall, Wonderland, Major Highways Including Hwy 400 & 407. Much More! (id:50886)
Homelife/future Realty Inc.
35 - 86 Ringwood Drive
Whitchurch-Stouffville, Ontario
Attention investors and business owners - welcome to this fully renovated, modern commercial corner unit offering exceptional visibility and long-term investment potential.This main-level space offers approximately 1,000 square feet of beautifully upgraded commercial space, designed with flexibility in mind for a wide range of professional, retail, or service-based uses.With sleek finishes and a clean, contemporary layout, the unit is completely move-in ready for future operations. An additional 126 square-foot upper mezzanine provides extra storage or workspace - bonus for maximizing efficiency. The unit includes a modern two-piece washroom. Located in Stouffville's high-density business complex, this unit is surrounded by a thriving community of successful retail businesses, commercial services, and professional offices. Low maintenance fees, a variety of permitted uses, and priced to sell. Buyers will assume a reliable, long-standing tenant - a successful aesthetic clinic providing immediate, stable income. (id:50886)
RE/MAX All-Stars Realty Inc.
1493 Purchase Place
Innisfil, Ontario
Welcome to this modern and spacious 3 storey townhome, just 3 years old. Available immediately, this home offers a bright open concept design perfect for comfortable living. Enter into a sleek kitchen that features a large island, quartz counters and newer stainless appliances, flowing seamlessly into the main living area for easy entertaining. Upstairs you'll find 3 generous bedrooms and 2 full bathrooms, while the walkout basement offer additional living space and opens to a partially fenced yard, creating a great indoor outdoor connection. Inside entry from the garage and driveway parking add to the convenience.This home is located in the wonderful community of Lefroy just minutes from all the amenities of Alcona. Enjoy quick access to parks, great schools, beaches, the waterfront, GO Train stations, Highway 400 and beautiful local trails. A fantastic place to call home! (id:50886)
Revel Realty Inc.

