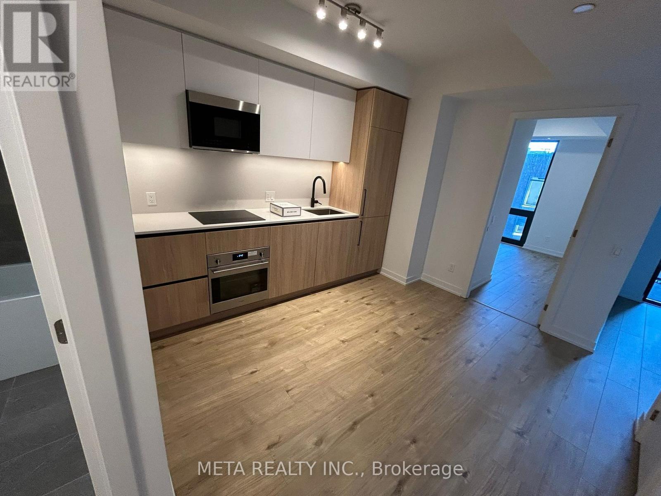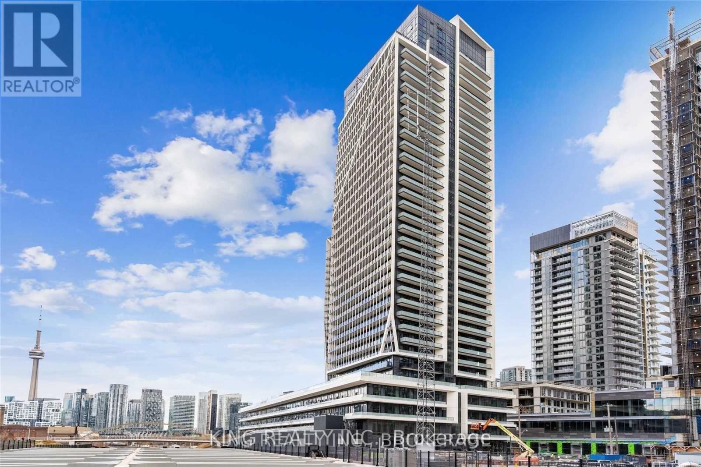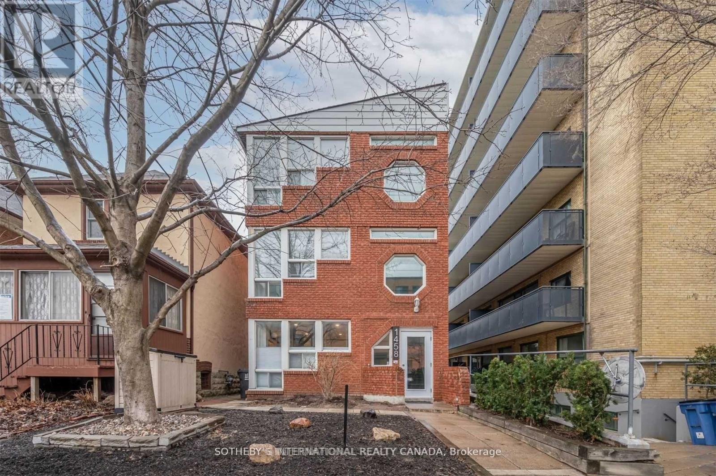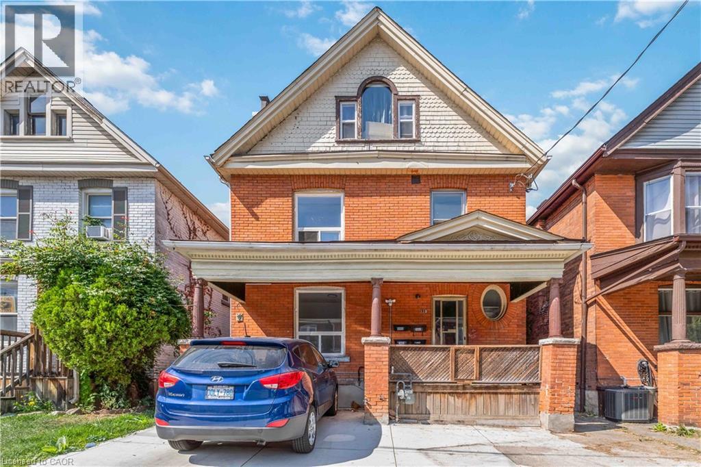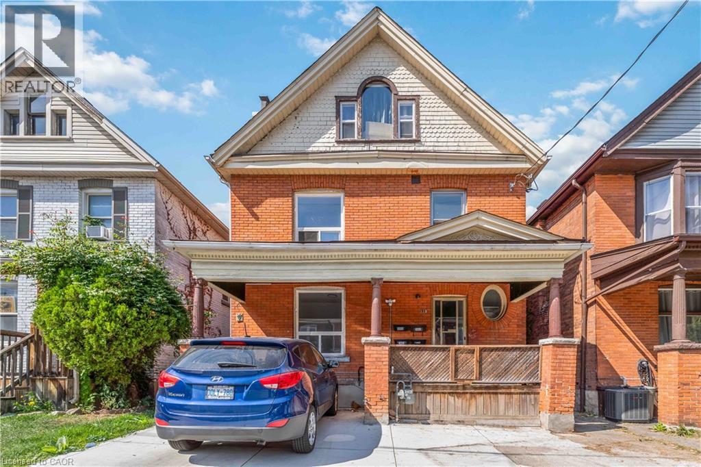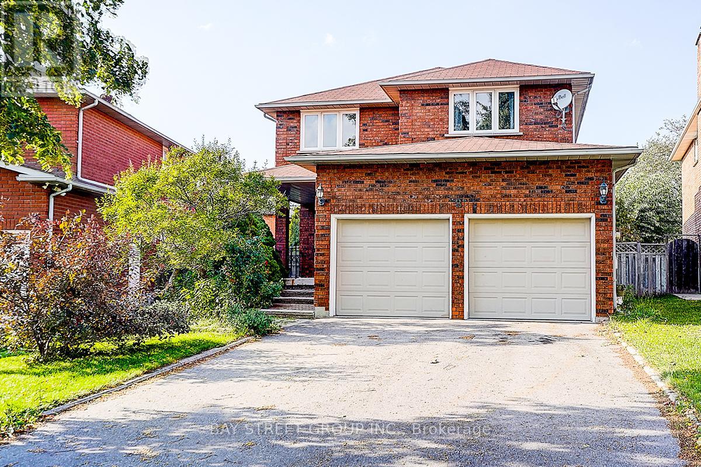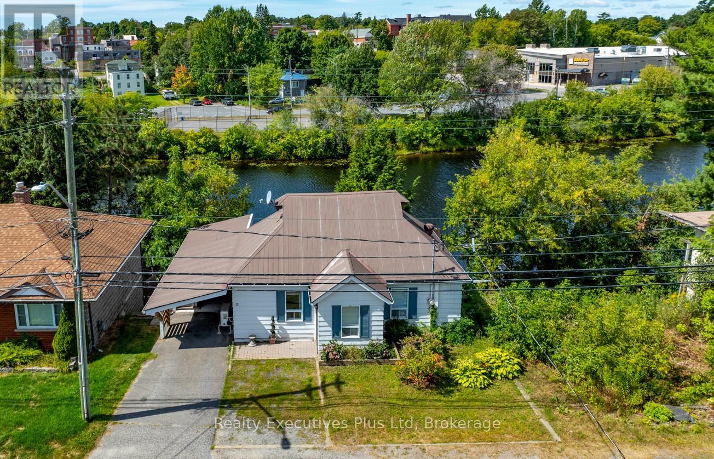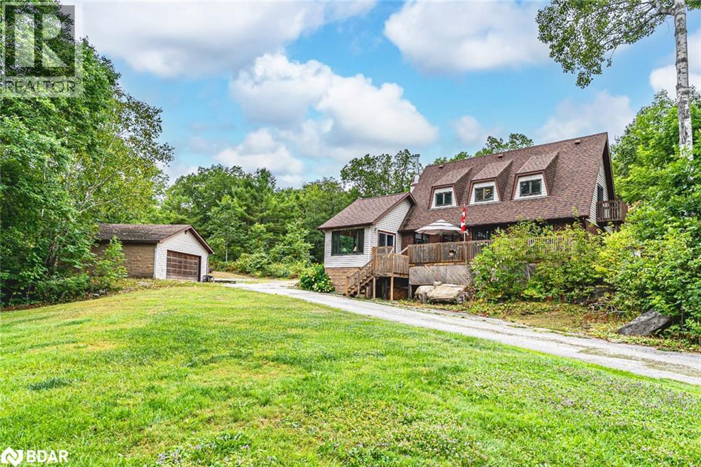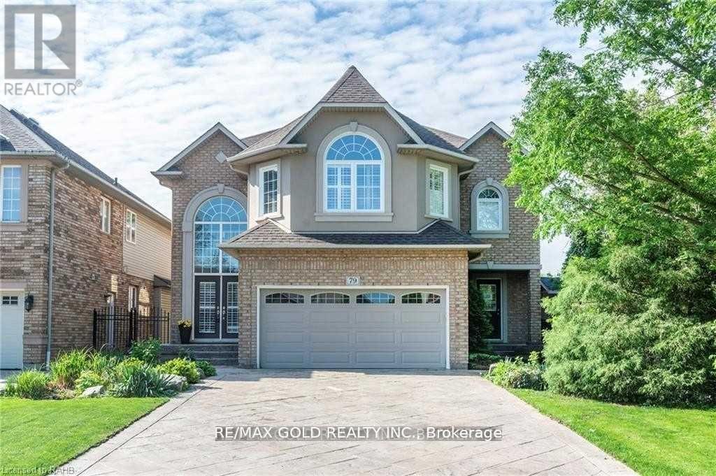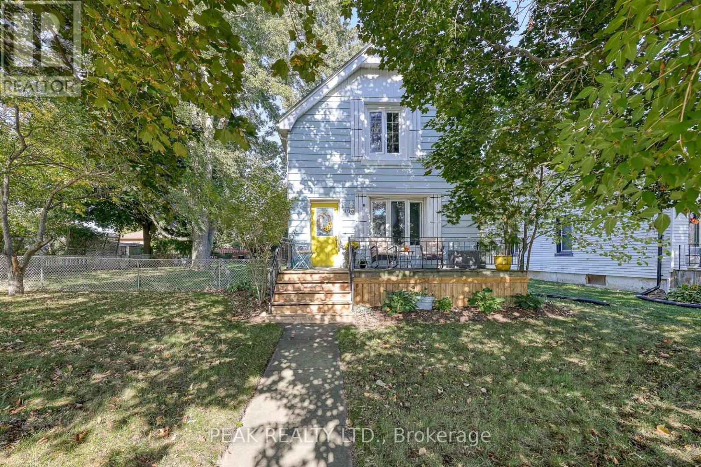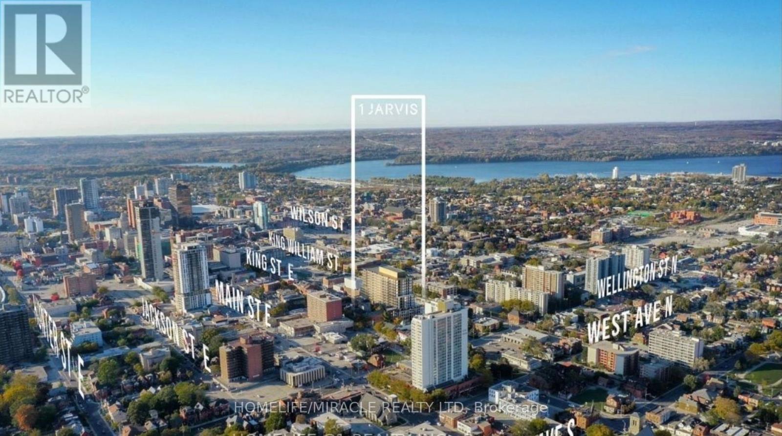611 - 35 Parliament Street
Toronto, Ontario
Brand new split 2 bed 2 bath condo in the heart of the Distillery District! Be the very first to live in this brand new building in one of Toronto's most beautiful historical neighbourhoods! This condo offers high end appliances and finishes throughout, and lets you be walking distance to everything! (id:50886)
Meta Realty Inc.
801 - 30 Ordnance Street
Toronto, Ontario
As Oasis in the Sky! 2 Bed, 1 Bath + Huge Balconies W/ Floor to Ceiling Windows, Ultra Modern open Concept Kitchen W/Quartz Countertop, Backsplash & S/S Appliances, Private Balcony in Master, Overlooking Stanley Park, 9 Ft Ceiling , Steps to TTC, Bike Rental, Lake, Liberty Village, King St Exhibition Place, 24 Hour Metro, Library, Cafes/Diners, Dog Park & Much More. Easy Access to Hwy. Short Walk to Trinity Bellwoods & Queen St. (id:50886)
King Realty Inc.
#1 - 1458 Bayview Avenue
Toronto, Ontario
This sunny and spacious 2-bedroom, 2-bathroom unit on the main floor of a multiplex is the perfect blend of modern comfort and fantastic location. Step inside and discover a beautifully renovated, open-concept space featuring gleaming hardwood floors and a cozy gas fireplace. The modern kitchen is a chef's delight with elegant quartz countertops and sleek stainless steel appliances, including a dishwasher for easy cleanup. Convenience is key with ensuite laundry right in your unit. Beyond your door, the shared backyard is a true garden oasis. It offers a tranquil terrace perfect for enjoying summer barbecues and entertaining friends. Living here means you're just a short bus ride from the Yonge/Davisville subway station, making your commute a breeze. You'll also be minutes away from local hotspots like Brickworks and Sunnybrook Hospital, with countless shops, cafes, and parks all within walking distance. This is more than just a place to live, it's a lifestyle. Don't miss the chance to make this exceptional unit yours! (id:50886)
Sotheby's International Realty Canada
110 Myrtle Avenue Unit# 3
Hamilton, Ontario
This 3-bedroom, 1-bath second-floor unit offers approximately 650 sq. ft. of living space with two private entrances—either from the front door or the rear staircase, at the tenant’s choice. The layout includes a bright kitchen, well-sized bedrooms, and access to shared laundry, with street parking available. Situated in a highly accessible area close to transit, shopping, schools, and major amenities, this home provides both comfort and convenience. Tenant pays utilities. Available immediately. (id:50886)
RE/MAX Escarpment Realty Inc.
110 Myrtle Avenue Unit# 2
Hamilton, Ontario
This 3-bedroom, 1-bath main floor unit offers approximately 650 sq. ft. of comfortable living space with a bright kitchen, spacious bedrooms, and access to shared laundry facilities. Street parking is available. Located in a highly accessible area close to transit, shopping, schools, and major amenities, this home combines comfort and convenience. Tenant pays utilities. Available immediately. (id:50886)
RE/MAX Escarpment Realty Inc.
8 Muster Court
Markham, Ontario
Recently renovated, highly demanded Buttonville community. hardwood floor throughout. upgraded Kitchen, open-concept layout featuring elegant granite countertops and a centre island. All Bathrooms have been tastefully updated with a 2nd-floor laundry. The finished basement with a rec room, wet bar, office area, and a 2nd kitchen perfect for extended family or guests. premium irregular lot that widens to 54.18 feet at the rear, the backyard is a true private oasis, featuring a fibreglass saltwater heated pool (2023), surrounded by cedar and professional interlocking and a Gazebo perfect for year-round enjoyment. Additional features include a water softener (2022) and an enclosed front porch entry. top-ranked schools, including Buttonville Public School, Unionville High School, and St. Justin Martyr Catholic Elementary. Close to T&T supermarket, Shopper's, parks, public Transit and more. (id:50886)
Bay Street Group Inc.
301 - 65 Bayberry Drive
Guelph, Ontario
Welcome to 301-65 Bayberry Drive, a bright and beautifully cared-for 2-bedroom plus den condo in the sought-after Wellington building at the Village by the Arboretum. This Periwinkle suite feels instantly welcoming with its fresh, neutral décor and sunny south-facing exposure that fills the space with warmth throughout the day. The kitchen is truly the heart of the home - complete with a generous island that's perfect for cooking, gathering, or simply catching up with friends over coffee. The great room offers elegant hardwood floors and wonderful natural light thanks to the many large windows, creating an inviting space to relax or entertain, and spacious enough for living & dining. A wide foyer sets a gracious tone as you enter, leading to a versatile den that makes an ideal home office, reading corner, or quiet retreat. The primary suite provides a peaceful place to unwind, featuring a 3-piece ensuite with a walk-in shower and a spacious walk-in closet. In the guest wing, you'll find a comfortable second bedroom and a full bath - perfect for overnight visitors. The suite also includes an in-unit laundry room for everyday convenience. Step outside onto the balcony and enjoy a generous outdoor space, ideal for morning coffee or an evening breeze. Additional comforts include a secure indoor storage locker and an extra-wide underground parking space - thoughtful touches that make daily living effortless. Beyond the suite itself, the Wellington offers an exceptional lifestyle. Residents enjoy access to the Village's outstanding amenities and an active, welcoming community that truly defines adult living at its best. This lovely condo is ready to be enjoyed - don't miss the opportunity to make it yours. (id:50886)
Planet Realty Inc
12 River Street
Parry Sound, Ontario
Welcome to 12 River Street, where life slows down by the water. This cozy 2+1 bedroom bungalow has been beautifully updated and is ready for someone who wants a home that feels like a retreat every single day. Just steps from local bakeries, breweries, and downtown restaurants, you're close to everything but the moment you step onto the back deck and take in the river, it feels like you've escaped to your own private getaway. Morning coffee tastes better with the water flowing by, and evenings are made for sitting outside, watching the world quietly drift past. Inside, the open-concept layout makes the kitchen and living room feel bright and connected, with big windows pulling your eye straight to that gorgeous view. The main bedroom is spacious and calm, perfectly positioned to wake up to the river. The second bedroom is ideal for guests or a home office. Downstairs, the walk-out lower level adds even more space to relax with a cozy gas fireplace, an extra bedroom, and laundry with a convenient 2-piece bath. Step right outside to the brand-new riverside deck and let the water set the pace of your day. There's also a carport for easy parking, and a sunroom that might just become your favorite spot in the house quiet, bright, and perfect for soaking up those views. With recent updates like a new ductless A/C (2023), modern appliances (2021), and that beautiful new deck, this home is move-in ready. (id:50886)
Realty Executives Plus Ltd
1506 Torpitt Road
Severn, Ontario
EXPLORE, RELAX, ENJOY - 1.3 PRIVATE ACRES OF MUSKOKA BEAUTY WITH DEEDED SPARROW LAKE ACCESS & ENDLESS NATURE AT YOUR DOORSTEP! Imagine waking up surrounded by the sights and sounds of Muskoka, where 1.3 acres of peaceful forested land and striking Muskoka stone create a private retreat just steps from Sparrow Lake. With 15 ft of deeded water access and 200 acres of Crown Land at your back door, every day offers a new adventure, from morning hikes and fishing trips to quiet evenings by the water - all just 25 minutes from the amenities of Gravenhurst and Orillia. A long, tree-lined driveway leads you to a home designed for both relaxation and gathering, with parking for over 20 vehicles offering plenty of room for guests, RVs, boats, and recreational toys. A garage and a separate 24' x 28' workshop provide ample space for storage, hobbies, and all your outdoor equipment. The bright open-concept family room boasts vaulted ceilings, oversized windows with stunning forest views, a cozy wood-burning fireplace, and a seamless walkout to the expansive front deck. The spacious eat-in kitchen with a walkout to a secondary deck makes outdoor dining a breeze, while the main floor bedroom and 3-piece bath add everyday convenience. Upstairs, two bedrooms - including one with a private balcony - share a well-appointed 4-piece bath, creating a serene setting to unwind and recharge. This is more than a #HomeToStay - it’s your gateway to the Muskoka lifestyle you’ve been waiting for! (id:50886)
RE/MAX Hallmark Peggy Hill Group Realty Brokerage
79 Surrey Drive
Hamilton, Ontario
This luxurious Mediterranean Style home, offers all the grandeur and luxury. Located on very quiet family friendly street in Mature Meadowlands Neighborhood. This home has it ALL! Upon entry, the foyer is flooded with light and expansive 18ft Ceilings. The main floor is ideal for entertaining, with its 18ft ceilings, floor to ceiling fireplace, wall to windows, open formal dining area and grand kitchen with separate eating area and swimming pool to enjoy your summer with family. (id:50886)
RE/MAX Gold Realty Inc.
108 Baldwin Street
Tillsonburg, Ontario
Welcome to this inviting 3-bedroom, 1-bathroom two-storey home. An excellent opportunity for first-time buyers or anyone seeking an affordable, move-in-ready property. Entering the front door from Baldwin St., you are greeted by a spacious and bright living room, perfect for relaxing or entertaining guests. The living room flows seamlessly into a generous dining room, offering plenty of space for family meals and gatherings. Adjacent to the dining room is the functional kitchen, providing a practical layout and easy access for everyday cooking. Upstairs, you'll find an updated second floor featuring new insulation and new drywall in the bedrooms, giving the space a clean, refreshed, and modern feel. Each bedroom offers comfortable living space, natural light, and flexibility for a growing family, home office, or guest room. The exterior of the home includes ample parking at the rear, a partially fenced yard-ideal for kids, pets, gardening, or outdoor enjoyment. Located in a quiet, family-friendly area, this property offers the convenience of nearby amenities while maintaining a peaceful residential atmosphere. This well-maintained home is ready for its next owners to move in and make it their own. (id:50886)
Peak Realty Ltd.
622 - 1 Jarvis Street
Hamilton, Ontario
This Unit comes with Exclusive Locker and newly Installed Blinds. With Total Living Space:561sq.ft which includes 65 sq.ft of Balcony! Enjoy Living in this brand new 1 Bedroom Condo Unit . Close to Highway 403, QEW, McMaster University, Mohawk College, St Josephs Hospital, Public Transit, Shopping, Restaurants, Schools and more. This one bedroom unit has everything you'll need! Interior space features an open concept kitchen with built-in appliances, a welcoming living space, perfect for both relaxation and entertainment, spacious master bedroom and a sleek 3-piece bathroom. This is the perfect blend of luxury and comfort. Don't miss the chance to make this your new home. (id:50886)
Homelife/miracle Realty Ltd

