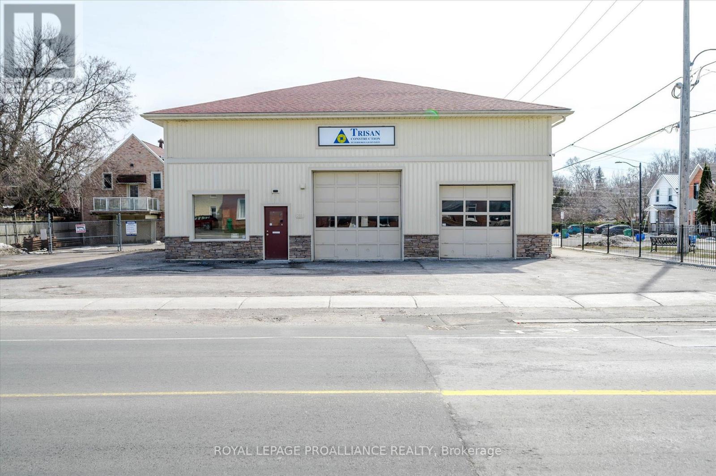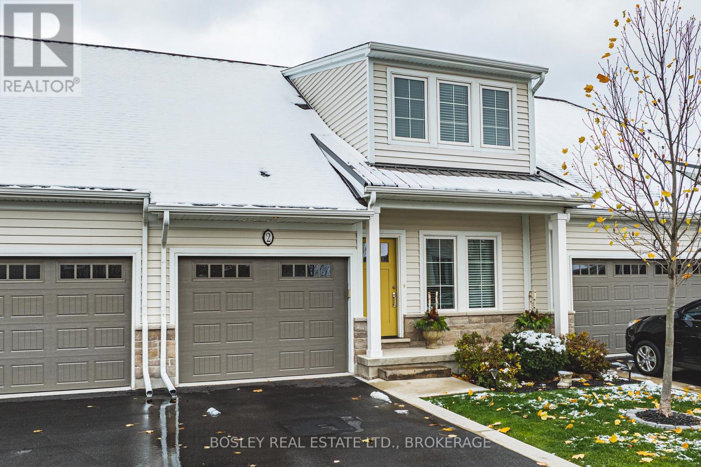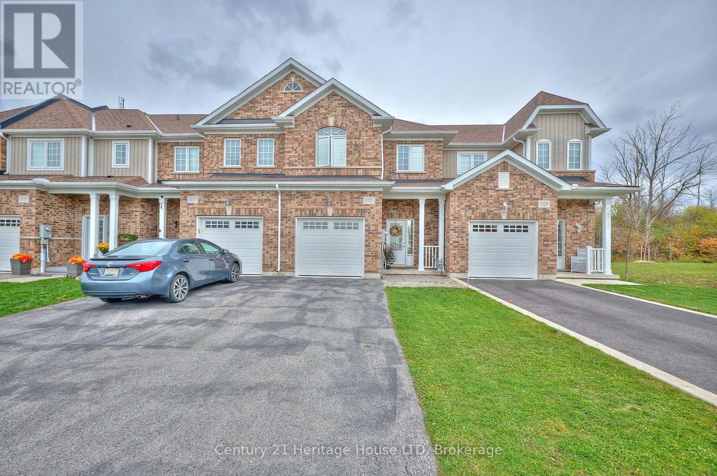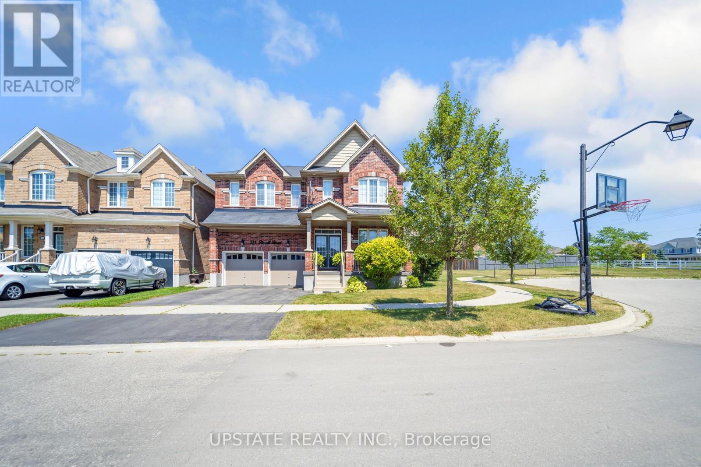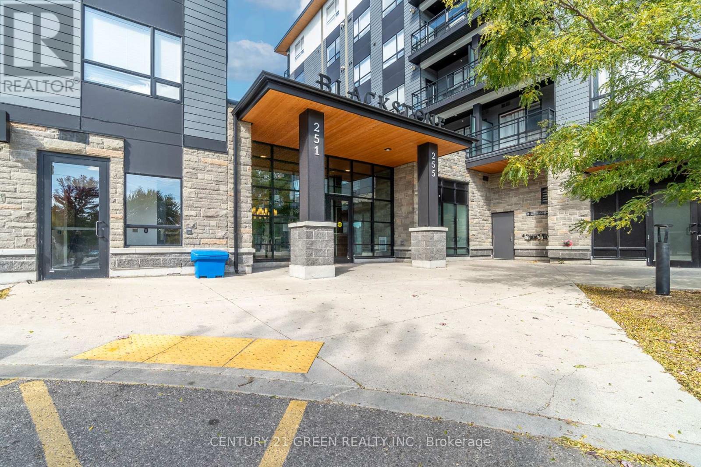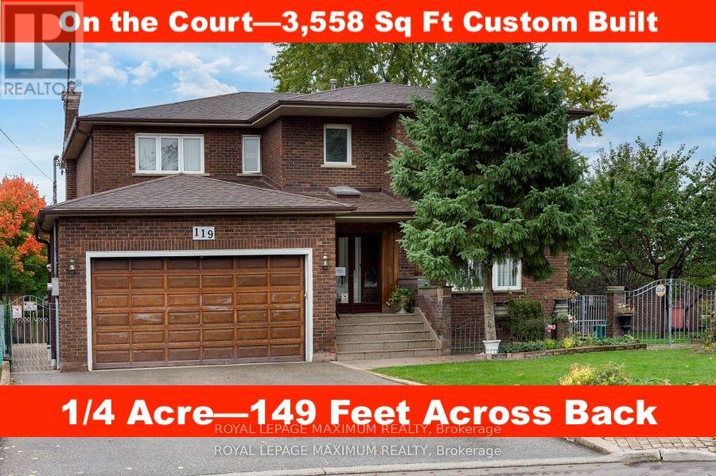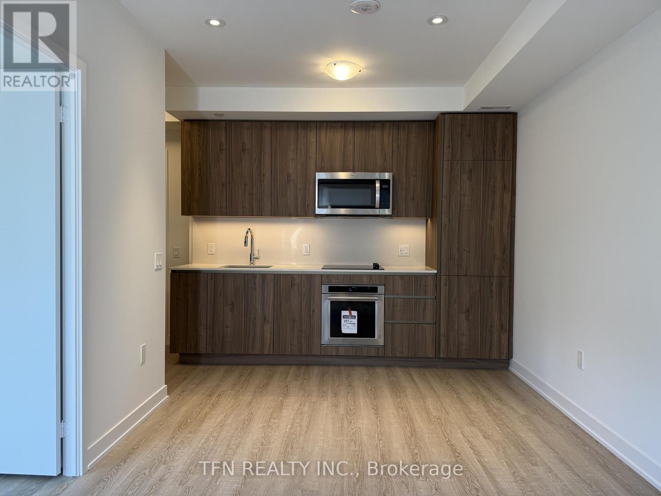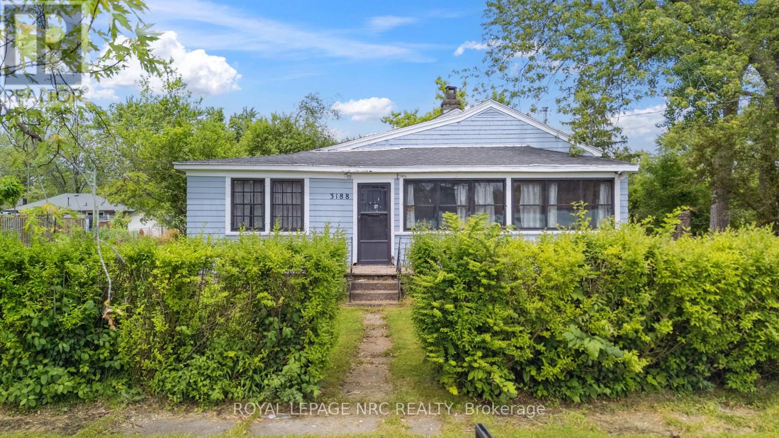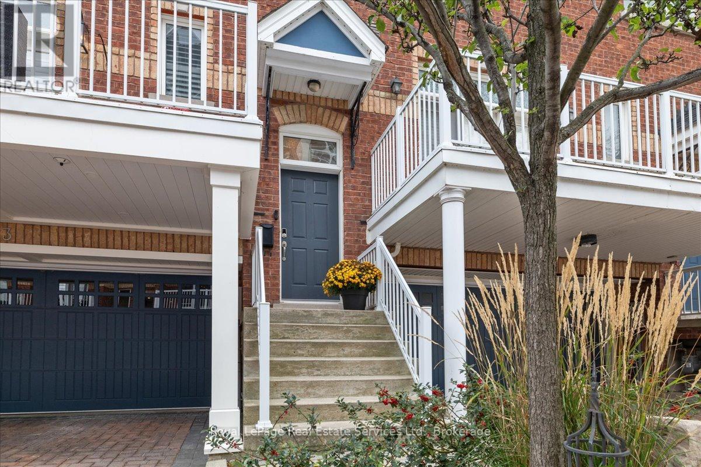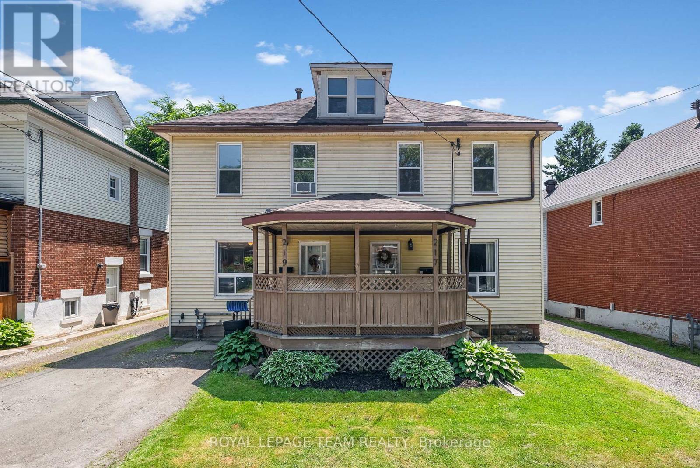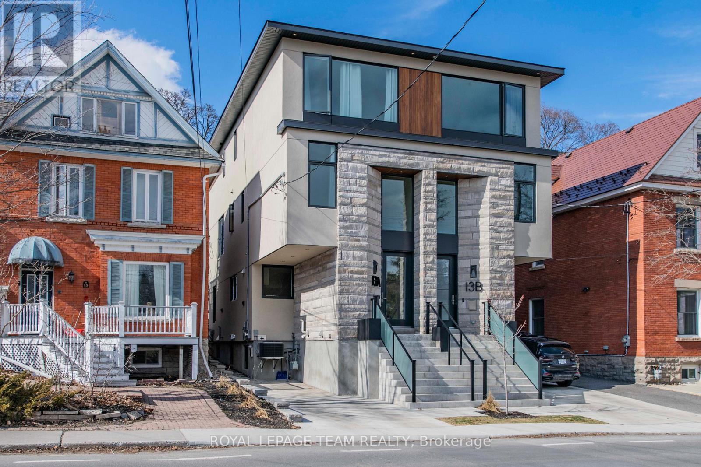460b Domville Street
Wellington North, Ontario
Vacant Building Lot! This 42'x154' building lot is situated in a nice residential area of Arthur. Full municipal services available, but need to be extended from the street. Natural gas and great high speed internet also available. Build your dream home and take advantage of all this deep treed lot has to offer. Come see why Arthur is attracting so many new home buyers these days! (id:50886)
Royal LePage Rcr Realty
255 Mcdonnel Street
Peterborough, Ontario
** Vendor/Seller take-back (VTB) mortgage available for qualified buyers.** Downtown Peterborough - Versatile Investment Opportunity. Prime industrial-zoned property (M3.2 - Enhanced Service Industrial) offering exceptional versatility in the heart of Peterborough's commercial core area! This unique site features two separate buildings designed for a mix of commercial, industrial, and residential uses, making it an excellent investment opportunity or an ideal owner-occupied business space. Over 4100 square feet on the main level of the primary building, and 10,000 square feet total between two buildings. Two 3-bedroom apartments with newer high end finishes, plus office or retail space round out this incredible mixed use package. Building 1 Expansive garage space, perfect for a tradesman's shop, vehicle repair, or contractors establishment. Building 2 Mixed-use space featuring a main-floor office plus two residential apartments, offering potential for rental income or live-work flexibility. Zoning (M3.2 - Enhanced Service Industrial) Allows for a variety of permitted uses. Strategic Location Centrally located in Peterborough, offering excellent accessibility for business operations. This turnkey property is an ideal option for investors seeking multi-use potential or business owners looking to establish a footprint in a high-demand commercial hub. Don't miss this rare opportunity! Check out the media and virtual tour for more images! (id:50886)
Royal LePage Proalliance Realty
2 - 3573 Dominion Road
Fort Erie, Ontario
Enjoy the ease and relaxed living of Deerwood Lane, a most sought-after community in the Village of Ridgeway. This townhome offers many upgrades and a location just minutes from Lake Erie's shoreline and sandy beaches. The main floor feels bright and open, with 9' ceilings, a vaulted living room anchored by a gas fireplace, pot lighting, and engineered hardwood throughout. That's right, this home is carpet free. The kitchen is a real highlight with shaker cabinets, soft-close drawers, quartz counters, a wide 8' island, and stainless steel appliances that make this space both stylish and practical. You'll appreciate the convenience of main-floor laundry and the versatile den, office space or main floor bedroom conveniently located beside a 4 piece bathroom. An attached garage with interior access, too. Wall to wall windows and wide sliding doors lead out to the back deck, a cozy and private spot to unwind. Upstairs, the primary bedroom is a generous space that offers a sense of calm with its tray ceiling, walk-in closet and private ensuite. Tile glass shower, dual sink and stone counters enhance this spa like retreat. A second spacious bedroom enjoys its own walk-in closet, with direct privilege access to the third full (4 piece) bathroom. The basement is wide open and ready for future plans, with a large above grade window, and bathroom rough-in already in place. This property is part of a condo community that handles lawn maintenance and snow removal, so you can enjoy a low-maintenance lifestyle. The neighbourhood itself is one of Ridgeway's gems. It's quiet, friendly, and an easy walk to local shops, restaurants, parks and trails. Check out the media link to view the full media portfolio including video tour and virtual walk-through. (id:50886)
Bosley Real Estate Ltd.
1121 Meadowood Street
Fort Erie, Ontario
Welcome to Spears Estates, a peaceful and sought-after subdivision featuring this beautifully maintained bungaloft townhome built in 2017. Offering 2 bedrooms and 3 bathrooms, this home combines modern convenience with comfortable living.The open-concept main level features a bright kitchen with ample counter space, dining area, and a great room with sliding doors leading to a rear deck and yard. The main-floor primary bedroom includes a 4-piece ensuite, while the laundry room and 2-piece powder room add convenience to everyday living.Upstairs, you'll find an additional bedroom, a 4-piece bathroom, and a versatile loft area-ideal for a home office, guest lounge, or cozy reading nook.The unfinished walk-out basement offers exciting potential to expand your living space-an ideal project for the winter months.Additional features include:Attached single-car garage, Hardwood flooring in the foyer, dining area, and great room and Central air conditioning.Located within walking distance to elementary and high schools, banks, and restaurants, and just a short drive to major highways and The Peace Bridge, this home offers the perfect balance of comfort, convenience, and community. (id:50886)
Century 21 Heritage House Ltd
331 Powell Road
Brantford, Ontario
Welcome to 331 Powell Road A Show-Stopping Executive Home in the Heart of West Brant! Located on a quiet cirle in most sought-after neighborhoods,a gorgeous corner lot home that offers luxury living inside and out. This impressive 4+1 bedroom, 4-bathroom detached home is part of the exclusive Empire Community. Built with timeless elegance, thoughtful upgrades, and unmatched functionality.This full brick elevation home with exterior pot lights, and an unobstructed front-facing view of lush green space and scenic walking trails. The double-door entryway welcomes you into a bright, spacious tiled foyer, setting the tone for the elegance and warmth that continues throughout the entire home. The main floor boasts an expansive layout with 9-foot ceilings, hardwood flooring throughout, Off the foyer, youll find a private den/office perfect for working from home or a study space. The formal living and dining areas flow seamlessly into the family room, which is designed for relaxation and gatherings. Here, youll find elegant hardwood floors, modern pot lights, and large windows that flood the space with sunlight. At the heart of the home is the gourmet upgraded maple kitchen, carefully crafted for both functionality and visual appeal Under-cabinet lighting to enhance ambiance and functionalityHigh-end stainless steel appliances, including fridge, stove, microwave, and dishwasher. Extended cabinetry with ample storage space, including custom pantry and extra cabinets. Step outside to a beautifully maintained backyard.A stylish gazebo offers a shaded area. Upstairs, the luxurious primary bedroom comes with a 5-piece ensuite and his-and-her walk-in closets. Two additional bedrooms share a 4-piece bathroom, while the remaining two large bedrooms are connected by a Jack & Jill 4-piece bath. This well-located home is just steps from schools, shopping plazas, banks, and scenic walking trails the perfect blend of comfort, style, and convenience. (id:50886)
Upstate Realty Inc.
407 - 255 Northfield Drive E
Waterloo, Ontario
Discover modern living at its finest at Blackstone Condos in Waterloo East! Built in 2020, this stunning 2-bed, 2-bath unit offers over 850 sqft of open-concept space with 9' ceilings, large windows, and a private balcony that fills the home with beautiful natural light. The sleek kitchen features white cabinetry, quartz countertops, stainless steel appliances, and a subway tile backsplash, complemented by premium laminate flooring throughout. The spacious layout includes a primary bedroom with ensuite and a second bedroom with a nicely sized closet, plus in-suite laundry for added convenience. Enjoy upscale amenitiesfitness center, co-working space, event lounge, bike storage, and a rooftop terrace with BBQs, fire pit, and courtyard views. Steps to Browns Socialhouse, shops, transit, and minutes to St. Jacobs Market, trails, and highwaysthis is contemporary comfort in the perfect location! (id:50886)
Century 21 Green Realty Inc.
119 Glen Long Avenue
Toronto, Ontario
\\\\\\ DARE TO COMPARE \\\\\\ Huge Potential 2 Family Home--3,558 sq ft \\\\\\ Custom Built By Owner \\\\\\ Premium Rare Quiet Court Location! (so quiet--you can hear a pin drop) \\\\\\ 1/4 Acre Lot!! \\\\\\ Premium Rare Huge Pie-shaped Pool-sized Lot, 149 Feet Across the Rear \\\\\\ Rare Huge 3558 Sqft, Plus Finished Basement \\\\\\ Custom Built by Original Owner (ready for your personal finishing touch) \\\\\\ Main Floor Den-Possible 5th Bedroom \\\\\\ Huge Principle Rooms \\\\\\ Family Size Kitchen \\\\ Large Principal Bedroom with 4 Piece Ensuite \\\\\\ Finished Basement with Separate Entrance \\\\\\ Second Kitchen \\\\\\ 3 Piece Washroom \\\\\\ Gas Fireplace \\\\\\ Large Basement Windows With Abundance Natural Light \\\\\\ High Demand Family Friendly Neighbourhood \\\\\\ Close To All Amenities: Shops, Parks, Schools, Yorkdale Mall, Transit, & Highways. A Definite Must See!!! \\\\\" (id:50886)
Royal LePage Maximum Realty
919 - 15 Richardson Street
Toronto, Ontario
Welcome to Empire Quay House, where modern waterfront living meets everyday convenience. This brand new 1-bedroom suite offers a bright, well-designed layout with pot lights in the living area, sleek vinyl flooring, and upgraded finishes throughout. Parking and locker included. Located right across from Lake Ontario and Sugar Beach, you're steps from Loblaws, Farm Boy, LCBO, with the Distillery District, St. Lawrence Market, Union Station, and Scotiabank Arena just minutes away. TTC and major highway access make commuting seamless. Residents enjoy premium amenities, including a fitness center, chic party room, and a vibrant outdoor courtyard with BBQ stations. Fresh, modern living in Toronto's thriving waterfront community. (id:50886)
Tfn Realty Inc.
3188 Young Avenue
Fort Erie, Ontario
Classic bungalow cottage in the Thunder Bay Area of Ridgeway, only moments away from Lake Erie, Bernard Beach and Crystal Beach! This property has been owned and enjoyed by the same family for many years. Currently set up with 2 bedrooms and 1 bath, although the 1576 square footage (including porches) allow for changes to that. Loads of character for anyone searching for that cottage vibe. Loads of original wood work throughout the interior, cedar shake exterior and the highlight, which is a stone mantle/chimney, which would be ideal for a gas fireplace. The house will require work, although it has a good roof and what appears to be a solid foundation. Although it has been lived in year round for years, it is best described as semi-winterized as it would require a better heating system (currently heated with a free standing gas stove) and improved insulation, windows, etc. Lovely front porch offers awesome potential. Additionally, the 186 lot offers not 1, but 2 severance opportunities to create separate building lots. Buyer to satisfy themselves with the Town of Fort Erie regarding severance process. Detached garage will also require some work but appears to be repairable. This is an awesome opportunity for a contractor, builder, or anyone interested in having a charming home with lots of possibilities. (id:50886)
Royal LePage NRC Realty
3 - 120 Bronte Road
Oakville, Ontario
Welcome to this stunning executive townhome in the heart of Bronte Village, where classic, timeless design meets lakeside living. This beautifully updated 3-bedroom, 3-bathroom home offers sophisticated style, high-end finishes, and a private rooftop terrace with breathtaking lake views - the perfect place to unwind or entertain. Step inside and discover a bright, open-concept layout enhanced by beautiful décor, elegant hardwood floors, and designer lighting throughout. The gourmet kitchen features premium stainless-steel appliances, quartz and granite countertops, heated floor and custom cabinetry-ideal for both everyday living and hosting family & friends. The private elevator provides effortless access to all levels, from the garage up to and including the stunning rooftop terrace, where you can enjoy views of Lake Ontario and the charming Bronte harbourfront. The spacious primary suite boasts a spa-inspired ensuite and generous closet space, offering a tranquil retreat at the end of the day. With its prime location just steps to waterfront trails, boutique shops, cafés, and restaurants, this home captures the best of urban convenience and lakeside charm. A definite must-see to experience the many updates and features this home offers. Other Highlights Include: Double Garage and Driveway for 4 Vehicle Parking, Designer Interior Décor with Quality Finishes, Heated Floor in Kitchen and Ensuite Bath & Basement Rec Room, Spacious Bedrooms, California Shutters Through-out, Hardwood Floors Through-out, Two Gas Fireplaces, Two Balconies on Main Level, Walk-out to Courtyard on Lower Level and plenty of storage. This Home is Perfection from Top to Bottom. Full List of Features and Upgrades Available. (id:50886)
Royal LePage Real Estate Services Ltd.
219 James Street E
Brockville, Ontario
Welcome to 219 James St E, a 3-bed + 3rd floor Den, 1-bath END-UNIT townhome in the sought-after Brockville Historic Area. This property offers convenience & tranquillity in the lovely neighbourhood of Brockville, steps to everything you need from downtown Brockville, Blockhouse Island, schools, Brockville General Hospital & St.Lawrence River. The main floor offers ample space with laminate flooring, a galley kitchen w/ appliances included, open concept dining & living room. Carrying through a massive bonus office or family room that boasts loads of natural light w/ new windows to the back deck for all your hosting needs. Fenced backyard with loads of space to entertain, plus a rear deck to BBQ (photos coming soon). Upstairs features a spacious primary bedroom with double windows and closet space, plus an additional bedroom with great natural light & 4 pce bathroom. The 3rd room on the second floor is used as a wardrobe & storage, but is a convenient space for an office that leads to the 3rd floor, an expanded loft that you can use for a 3rd bedroom or storage space. The basement is unfinished, has laundry space downstairs, and a great extra space for storage. One parking spot is included & street parking in front of the home is available. Steps from downtown Brockville, Blockhouse Island & St.Lawrence River. Close to shops, schools, parks, and the waterfront, Brockville General Hospital is approx 1.5 kilometres (about a 5-minute drive) or a 15-minute walk. Offers convenient access to essential services, making it an ideal choice for healthcare professionals or anyone seeking proximity to medical facilities. Easy access to Hwy 401 & N Augusta Rd. First & last months' rent required, References, Personal Letter & Letter of Employment, Rental Application, 3 Pay Stubs & credit check. Preferred no dogs, tenants pay heat, hydro, hwt, internet, water & tenant insurance. 24 hours' notice for all showings. Some photos are from a next-door unit, same layout and size. (id:50886)
Royal LePage Team Realty
B - 13 Fifth Avenue
Ottawa, Ontario
Experience refined living in this exceptional three-storey semi, crafted with meticulous attention to detail and an emphasis on quiet, modern luxury. Every level has been thoughtfully designed to blend comfort, sophistication, and functionality, creating a home that feels both elevated and inviting.The main floor showcases a beautifully appointed designer kitchen featuring premium finishes, ample storage, and an elegant layout that flows seamlessly into the dining and family areas. These spaces offer the perfect setting for both relaxed daily living and effortless entertaining. A spacious foyer with a generous closet and a discreet powder room enhances the sense of ease and welcome upon entry.The second level features two expansive bedrooms filled with natural light, a well-designed laundry room, and a stylish full bathroom. An open loft area provides a versatile additional space, ideal for a home office, reading nook, or peaceful retreat.Ascend to the third level to discover a luxurious primary suite. This private haven is complete with his and her walk-in closets and a spa-inspired ensuite showcasing exceptional craftsmanship. A second bedroom on this floor, equipped with its own ensuite, offers privacy and comfort for guests or family members seeking their own serene space.The fully finished lower level adds valuable flexibility with a recreation room, a full kitchen, and an additional bedroom, making it an excellent option for extended family, a nanny suite, or an independent guest space.Situated moments from the tranquil Rideau Canal and the vibrant amenities of Lansdowne Park, this home offers an unmatched lifestyle in one of Ottawa's most desirable neighbourhoods. (id:50886)
Royal LePage Team Realty


