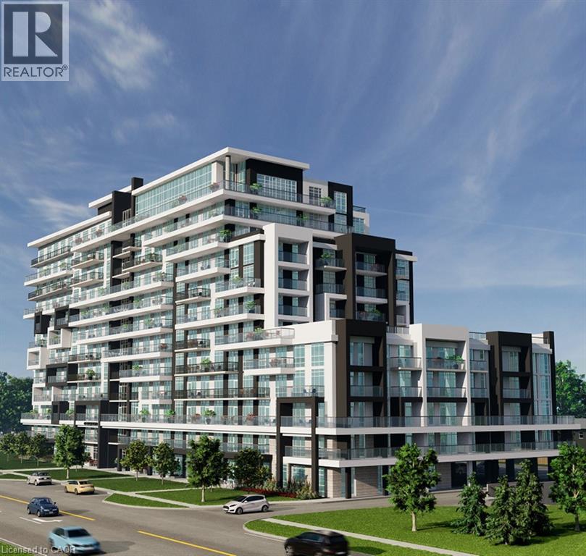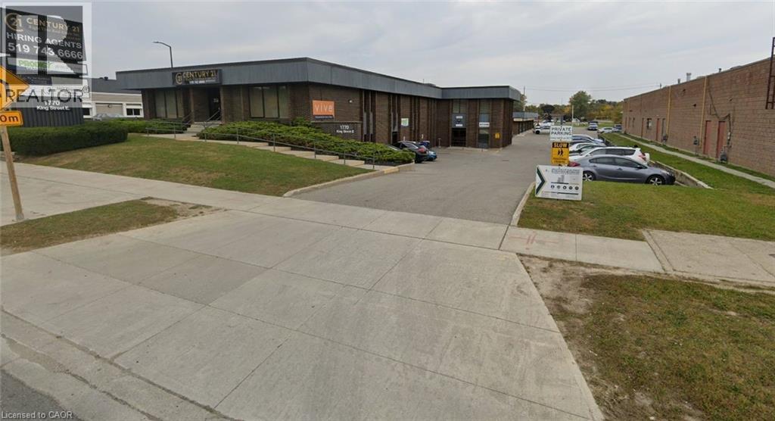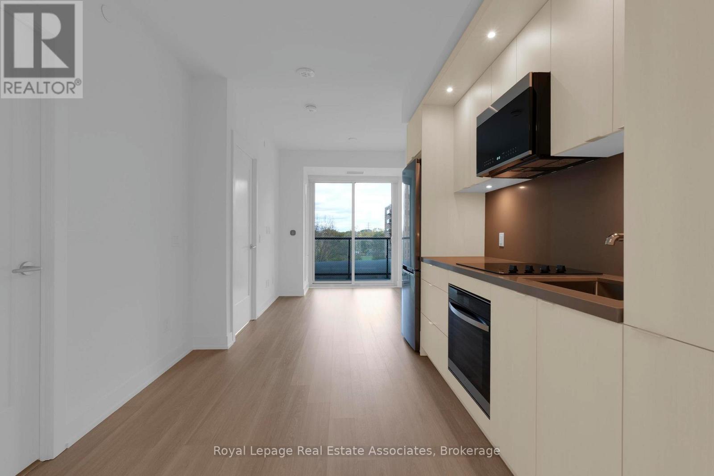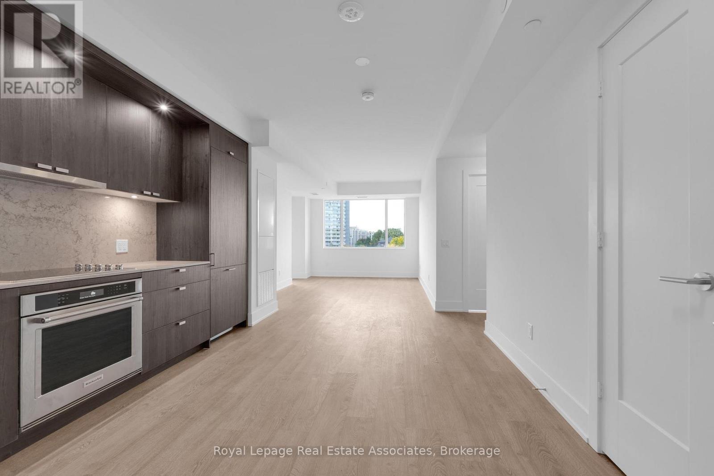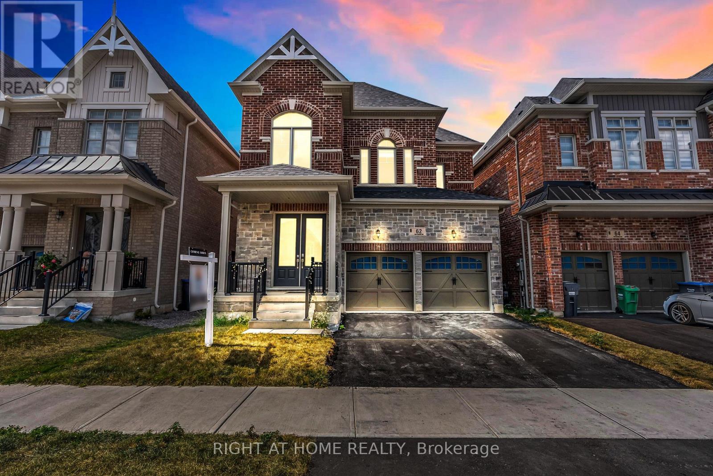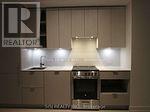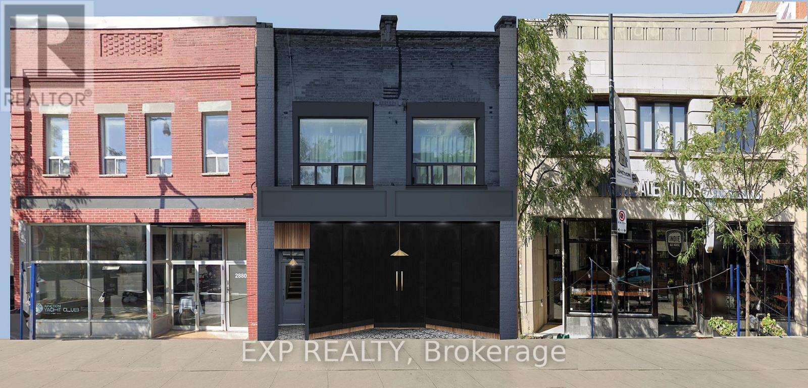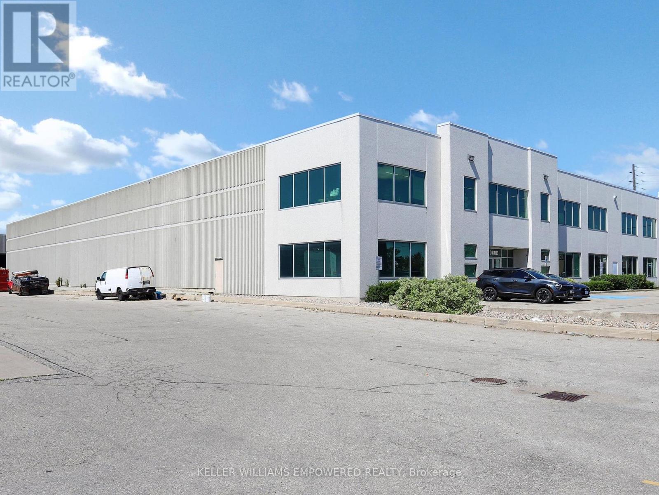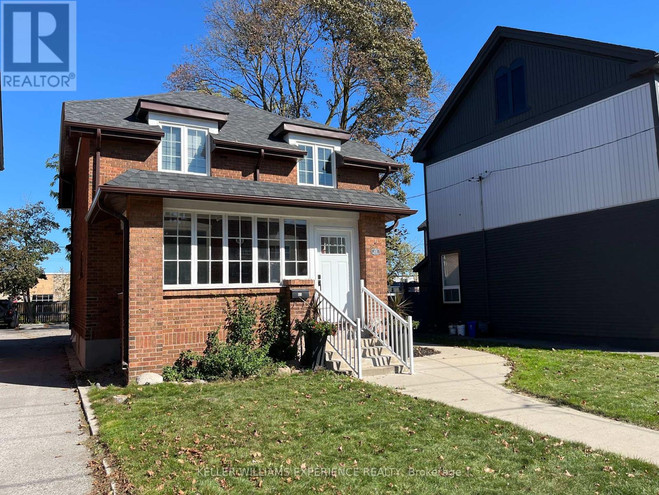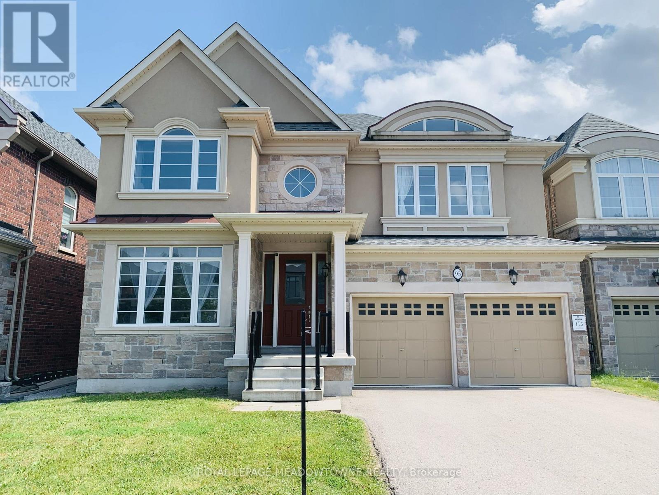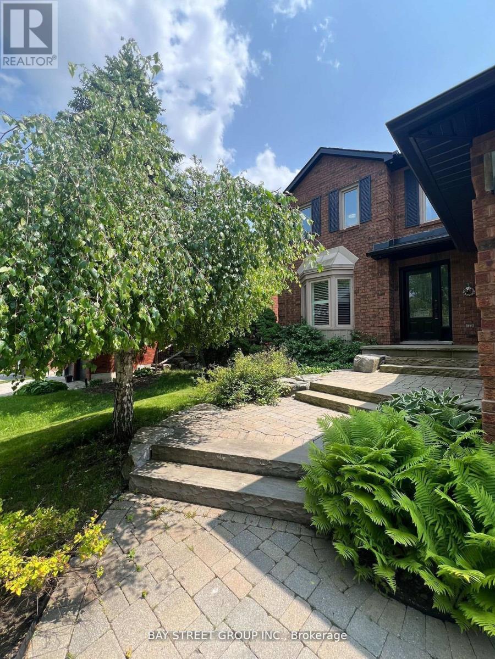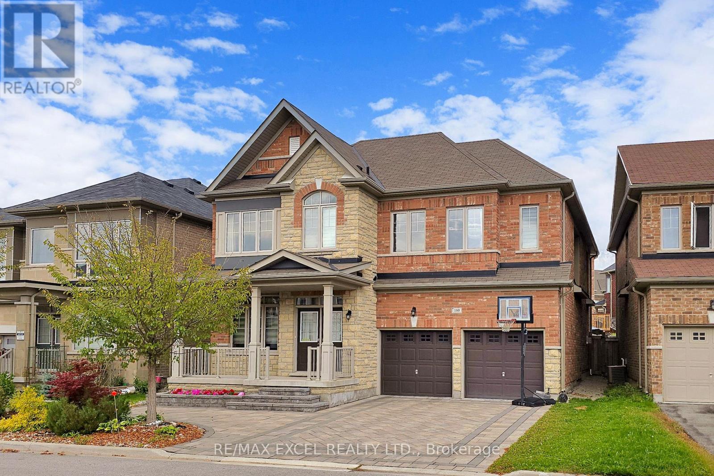461 Green Road Unit# 919
Stoney Creek, Ontario
Welcome to Muse Condos at 461 Green Rd, Stoney Creek — a contemporary, art-inspired mid-rise by DeSantis Homes offering sophisticated, modern living just moments from Lake Ontario. This upgraded 1-bedroom suite features a thoughtfully designed open-concept floorplan, high-quality finishes, quartz countertops, luxury vinyl plank flooring, a 7-piece stainless steel appliance package, in-suite laundry, and generous balcony space. Residents enjoy world-class amenities: a 6th-floor BBQ terrace with seating and lake-views, a chef’s kitchen and lounge, art studio, media / club room, pet spa, fitness and yoga studios, and smart-home technology (app-based climate control, digital entry, energy monitoring, parcel locker). Perfectly positioned for convenience, Muse is just minutes from major shopping, restaurants, walking trails, and offers easy highway access — ideal for commuting to the QEW / Toronto / Niagara. (id:50886)
Keller Williams Edge Realty
1770 King Street E Unit# 1
Kitchener, Ontario
Prime commercial office space now available in the heart of Kitchener’s vibrant downtown core. Located just off bustling King Street, this property offers exceptional visibility and foot traffic, making it an ideal location for any service-based business. Enjoy the convenience of being only minutes from major highway access, ensuring easy connectivity for clients and staff alike. A standout opportunity for businesses seeking professional space in a high-exposure, high-growth area. (id:50886)
The Effort Trust Company
414 - 60 Central Park Roadway
Toronto, Ontario
Bright and beautifully finished one-bedroom suite at The Westerly 2. This efficient layout features a modern open-concept living and dining area with walk-out to a private balcony - perfect for enjoying morning coffee or evening sunsets. The kitchen offers full-size stainless-steel appliances, quartz countertops, and light-toned cabinetry with sleek integrated lighting. The bedroom includes large windows and generous closet space, while a contemporary four-piece bathroom and in-suite laundry complete the suite. This suite also includes one dedicated parking space for added convenience. Residents of The Westerly 2 enjoy access to premium amenities including a fully equipped fitness centre, yoga studio, co-working lounge, party and entertainment room, outdoor terrace with BBQ and dining areas, 24-hour concierge, and visitor parking. Located steps from Islington Subway Station, Bloor Street shops and cafés, and just minutes to Sherway Gardens, parks, schools, and major highways with easy access to downtown Toronto. (id:50886)
Royal LePage Real Estate Associates
421 - 259 The Kingsway
Toronto, Ontario
Welcome to Edenbridge by Tridel, a premier community blending contemporary design with timeless sophistication in The Kingsway. This spacious 2-bedroom, 2-bathroom corner suite offers 947 sq. ft. of thoughtfully designed living space with a bright, open layout and high-quality finishes throughout. The sleek kitchen features integrated stainless-steel appliances, modern dark cabinetry, quartz countertops, and under-cabinet lighting - seamlessly opening to a large living and dining area with floor-to-ceiling windows and access to a private wraparound balcony. The primary bedroom includes a walk-in closet and luxurious ensuite bath, while the second bedroom provides plenty of natural light and versatility for guests or a home office. A second full bathroom, in-suite laundry, and one parking space complete the offering .Enjoy exclusive access to resort-inspired amenities, including a fitness centre, indoor pool, yoga studio, rooftop terrace, elegant party lounge, and 24-hour concierge. Perfectly located steps from Humbertown Shopping Centre, parks, top schools, and transit, this residence delivers elevated living in one of Etobicoke's most desirable neighbourhoods. (id:50886)
Royal LePage Real Estate Associates
62 Dotchson Avenue
Caledon, Ontario
Located in one of Caledon's best neighborhoods! Almost new 4-bedrooms, 4 washrooms detached home with separate living room with fire place, Separate dining + additional office/ bedroom at main lvl. 10" ceilings on main, 9" on 2nd, hardwood flooring on main lvl, pot lights in entire home. Huge upgraded kitchen with granite counters. Spacious master bedroom with 5-pc ensuite & W/I closet. Additional three bedrooms comes with ensuite washrooms. Main floor laundry. $$$ spent on upgrades. Separate Side entrance by Builder. Walk to St. Evan Catholic School, Close to Hwy 410, grocery stores, parks, and all amenities! Must see property, book your showing today! (id:50886)
Right At Home Realty
5209 - 3883 Quartz Road
Mississauga, Ontario
Welcome to the pristine 2 BR + Den / 2 WR condo nestled in the sought-after M-City development. With a generous Award-Winning M City 2 Located In The Heart Of Mississauga, Steps To Square One & Public Transit, And Close to 403.This 2 bedrm, 2 bath SW Corner Unit On 52th Floor Comes With Unobstruct view, Wrap Around Balcony Offers Views of Lake Ontario &Toronto Skyline. Open Concept Floor Plan With Modern Kitchen Featuring Quartz Countertop, Backsplash & Under Cabinet Lights. (id:50886)
5i5j Realty Inc.
2878 Dundas Street W
Toronto, Ontario
Big Space. Bigger Opportunity. Over 4000 sq. ft. of open, street-level commercial space in the heart of The Junction-designed for impact, visibility, and flexibility. Whether you're building a fitness studio, flagship retail store, wellness clinic, creative workspace, event venue, or something entirely new, this address can adapt to your vision. 4000 sq. ft. open-concept footprint with soaring ceilings Prime Keele & Dundas exposure with strong foot + vehicle traffic Ideal for fitness, medical/wellness, retail, office, gallery, or hybrid concepts Restaurant infrastructure in place, including the option to accommodate up to 260 seats Landlord open to customized build-outs and collaborative proposals. Spaces of this size, in this location, with this level of versatility are rare. Bring the concept-this property is ready to scale it. (id:50886)
Exp Realty
1060b Lorimar Drive
Mississauga, Ontario
Executive offices with soaring ceiling heights, oversized doors, an abundance of natural light and two exclusive bathrooms for the office space. Main floor office space with President office with three piece bath (with shower). Upper level warehouse space (3,679 square feet) with approximately 13'5" ceiling height, A/C, lunchroom, two bathrooms, full concrete poured slab for warehousing or convert into additional office space. Warehouse provides 3 Truck Level Shipping Docks (9'9" h x 7'8" w) with automated levelers and One Drive-In Dock (13'7" h x 11'9" w). Main floor office and second upper level warehouse space with A/C. 30 parking space. Half of free standing building. **EXTRAS** Easy Access to Hwy 410 and 407. TMI (inclusive of lawn, snow, plumbing, electrical, HVAC and sprinkler monitoring). Interior photography of warehouse is from 1060A Lorimar Drive (near identical space); 1060B Lorimar Drive warehouse photographs to follow shortly. (id:50886)
Keller Williams Empowered Realty
Front Office - 63 Mary Street
Barrie, Ontario
Professional Office Space for Sub-Lease Downtown BarrieBeautifully restored Victorian building in the heart of downtown Barrie, shared with a quiet family counselling practice. One main floor private office (Approximately 15 X 12 feet) available for immediate occupancy with potentially a second slightly smaller office available on the second floor. Ideal for therapists, psychologists, massage therapists, naturopaths, nutritionists, life coaches, or other professional/wellness services. Warm, professional atmosphere with modern updates and convenient downtown location. Perfect blend of charm and functionality. Lease + HST with utilities included. Lessee shall hold contents and liability insurance as well as appropriate professional liability/malpractice insurance. (id:50886)
Keller Williams Experience Realty
95 Beckett Avenue
East Gwillimbury, Ontario
Rosehaven Built Luxury Home Sitting On Premium 45' Lot, Combining Privacy With Over 3,500 Sq ft of Spacious Living. ENERGY STAR Certified. Open-Concept Design Interior Radiates Modern Elegance And Thoughtful Details. Main Floor Offers An Executive Office For Your Work-From-Home Comfort, A Generous Living Room For Relaxation And Family Time By The Fireplace, Gorgeous Dinning Room With Designer Lighting, Complete With An Entertainment Kitchen With Oversized Center Island, Custom Lighting Throughout, And Hand-Scraped Oak Floors That Flow Seamlessly Through The Space And Onto the Upper Level. Upstairs, The Master Suite Is A True Oasis With A Spa-Inspired Ensuite, His-And-Hers Walk-In Closets, Ample Natural Lighting And Unmatched Privacy. The Second Floor Also Offers Generously Sized Bedrooms with Private Baths and Spacious Closets, Complete With Laundry Room And Abundant Storage, Making It An Ideal Fit For Family Living. Book Your Private Viewing And Experience The Perfect Blend Of Style, Comfort And Functionality In One Exceptional Package! (id:50886)
Royal LePage Meadowtowne Realty
9 Chadburn Crescent
Aurora, Ontario
Main and 2nd Floor Only* This Exceptionally Maintained, The Whole Unit Is Sun Filled And Spacious. Steps Away From Walking Trails, Shopping, Restaurants, Public Transit, And Great Schools. (id:50886)
Bay Street Group Inc.
160 Roy Harper Avenue
Aurora, Ontario
Welcome To 160 Roy Harper Avenue In Aurora!This Stunning 3,207 Sq. Ft. Home Combines Modern Finishes With Functional Living Spaces. The Main Floor Features Hardwood Floors, Pot Lights, And A Modern Kitchen With Stainless Steel Appliances. Enjoy A Formal Dining Room With Vaulted Ceiling, A Private Main-Floor Office, And A Bright Open Layout Highlighted By A Winding Staircase. Upstairs Offers Spacious Bedrooms, 3 bathrooms Including A Luxurious Primary Suite With A Five-Piece Ensuite, Plus A Convenient Jack-And-Jill Bathroom & Three-Piece Ensuite. The Exterior Boasts Professional Interlock At The Front And Back, Providing Stylish Curb Appeal With Low-Maintenance Living. Ideally Located Close To Walmart, T&T Supermarket, Community Centres, Top-Rated Schools, Parks, And More. EXTRAS: Existing: S/S Fridge, S/S Stove, S/S Dishwasher, Washer & Dryer, All Electrical Light Fixtures, All Window Coverings, Garage Door Opener + Remote. (id:50886)
RE/MAX Excel Realty Ltd.

