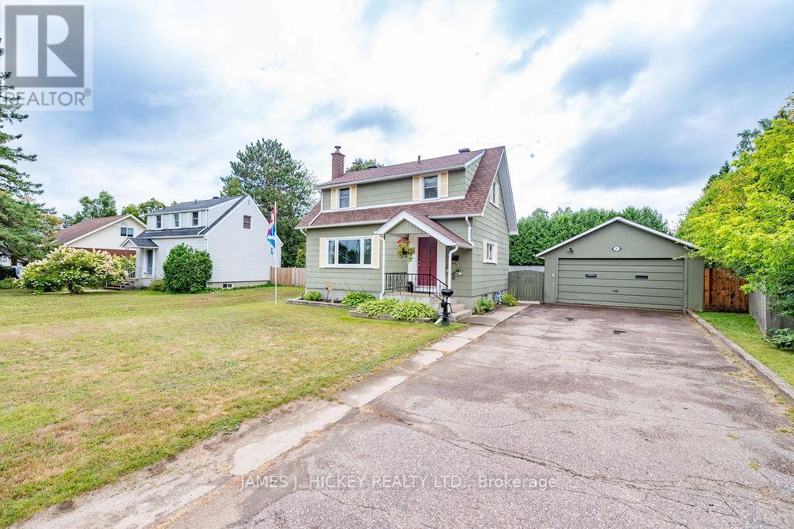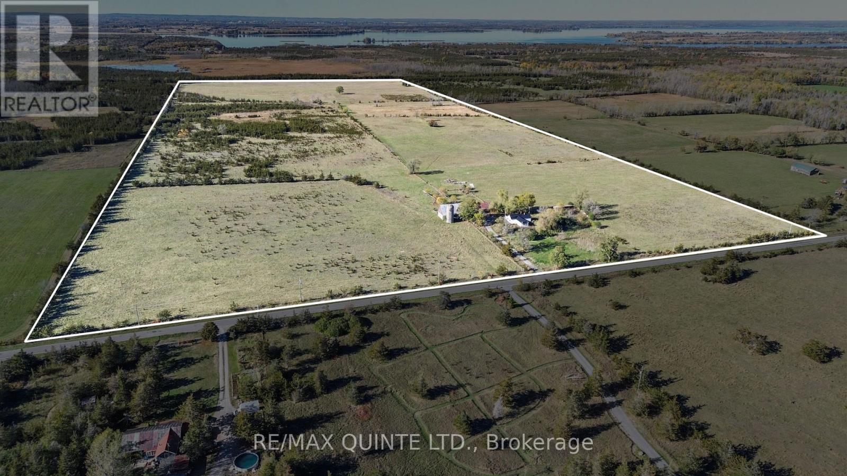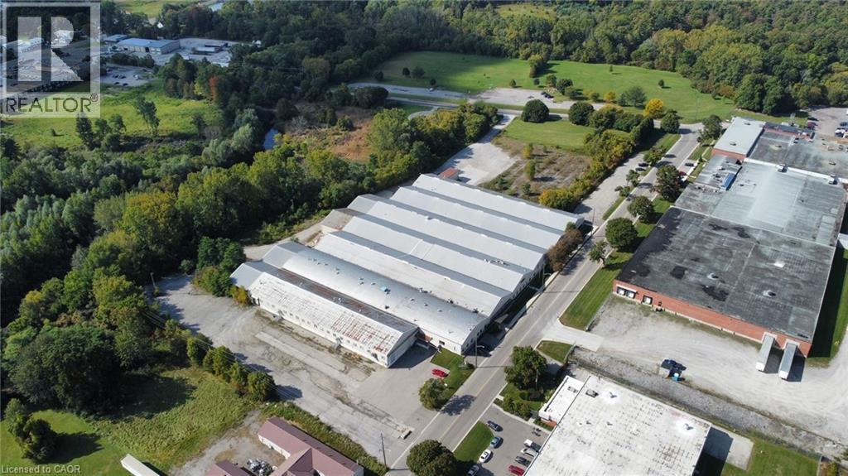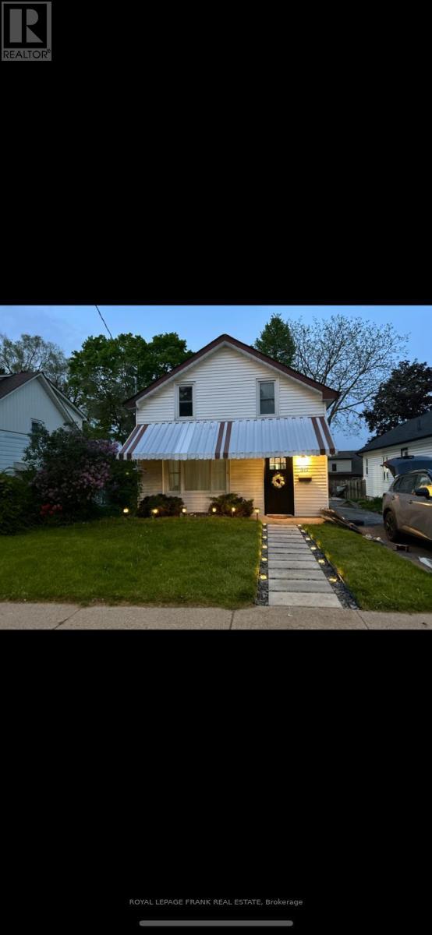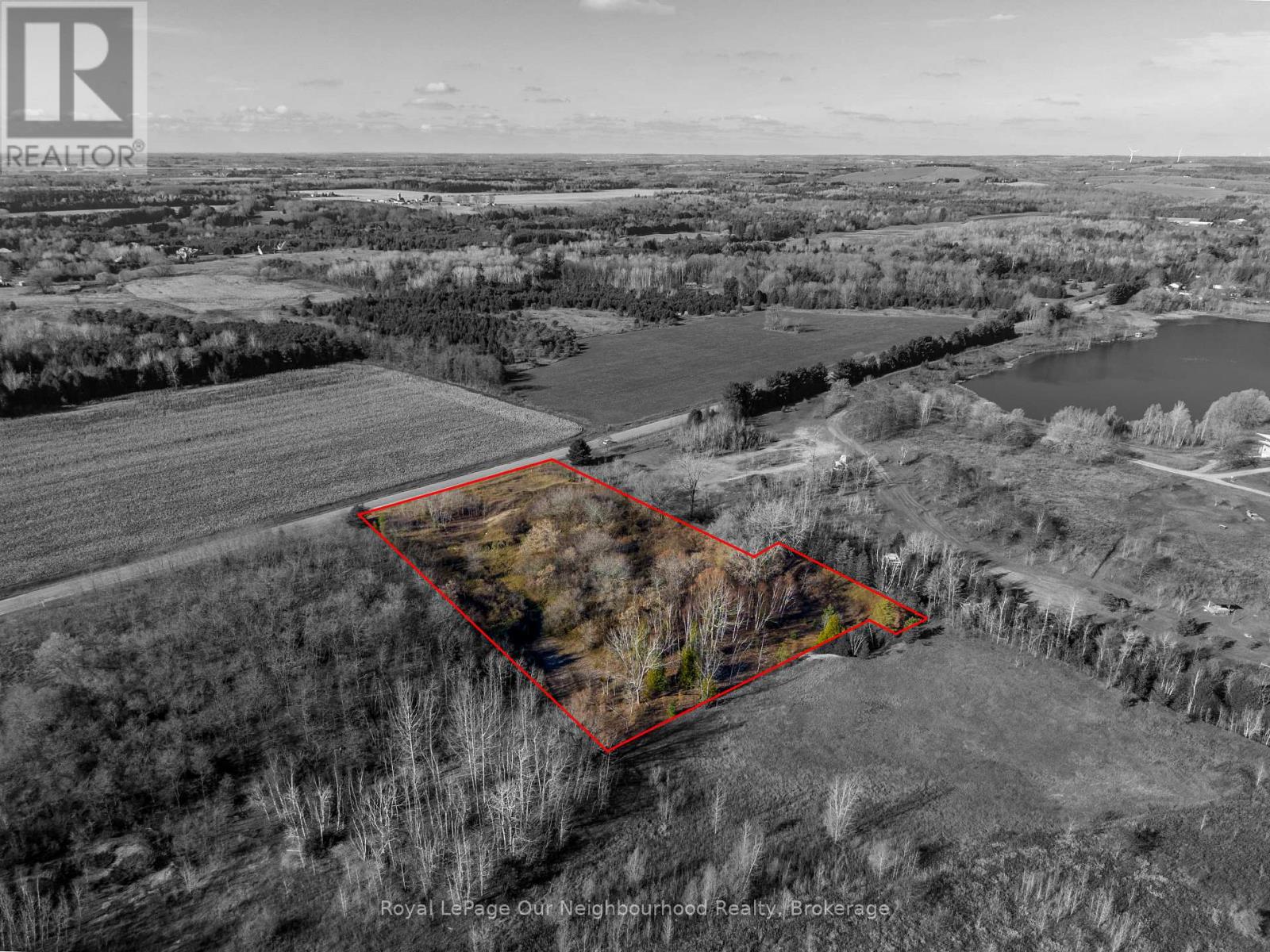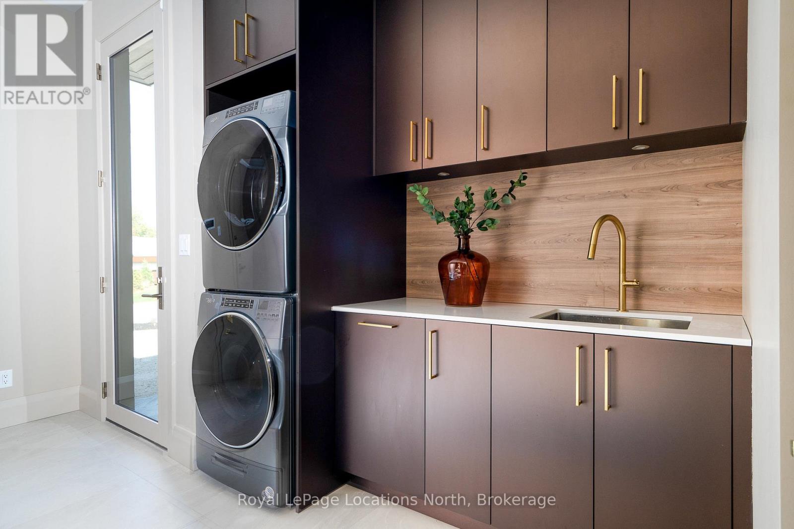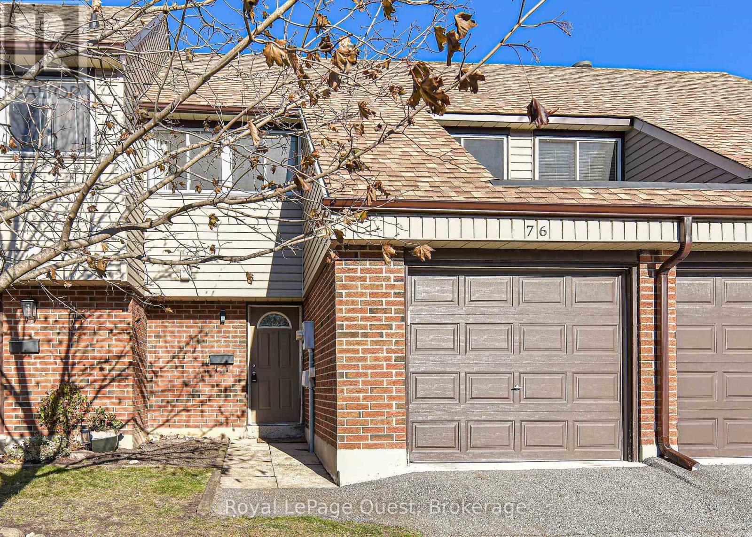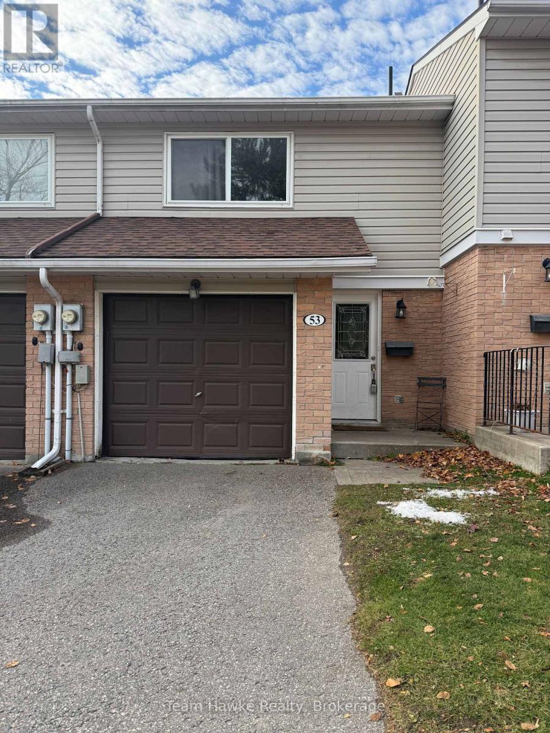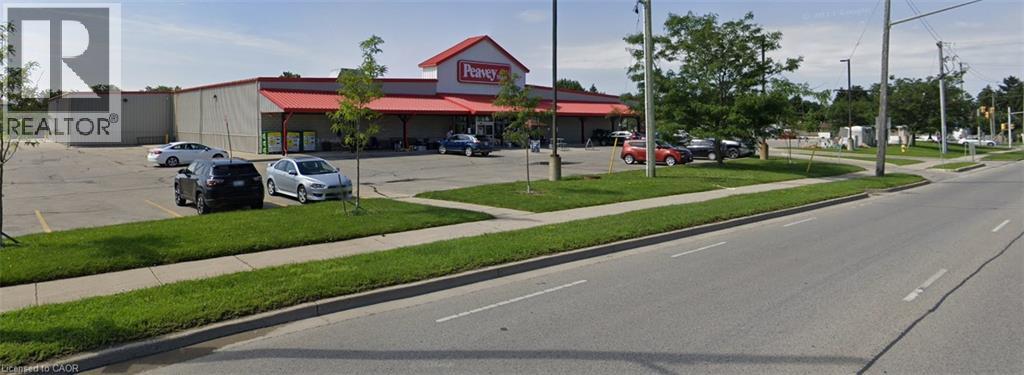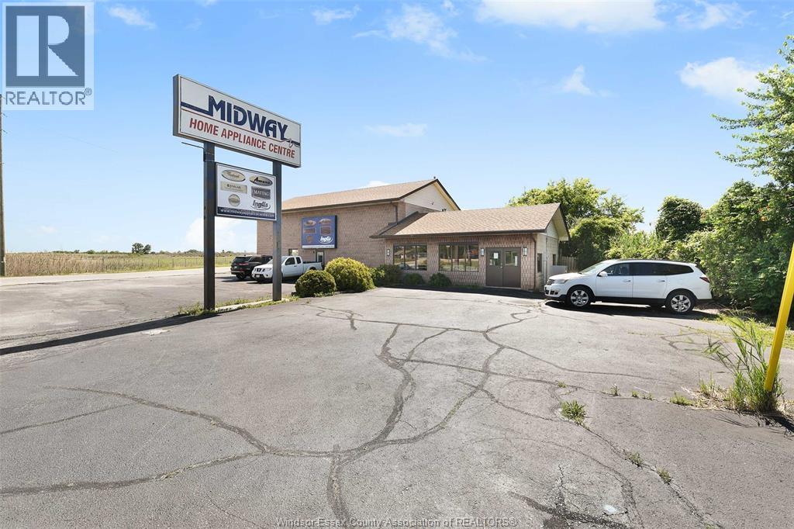25 Laurentian Street
Deep River, Ontario
This delightful 1.5-storey home boasts a welcoming front foyer leading into a bright living room featuring an air-tight wood fireplace, perfect for cozy evenings. The sun-filled kitchen and dining area are enhanced by beautiful oak cabinetry. Upstairs, you'll find two generously sized bedrooms and a tastefully updated 4-piece bathroom. The finished basement offers a spacious recreation room, a convenient 2-piece bath/laundry area, and a utility room, ideal for additional storage. Outside, enjoy your own private retreat with a large, country-sized lot, a double garage, and a stunning 20' x 40' inground pool, perfect for summer relaxation. Additional features include gas heating, central air conditioning, and included appliances: fridge, stove, washer, and dryer. New roof 2025. Don't miss this rare combination of comfort and outdoor living! Minimum 24hr irrevocable on all Offers (id:50886)
James J. Hickey Realty Ltd.
199 Jericho Road
Prince Edward County, Ontario
Own a 90-acre hobby, horse, or beef farm in the heart of Prince Edward County! With approximately 60 acres of workable land and the remainder in pasture, this property offers plenty of flexibility for agricultural use. The farm includes a well-maintained barn, a driveshed, and a chicken coop, providing everything you need to get started. The home is a 4-bedroom, 1-bathroom bungalow featuring an eat-in kitchen and a durable steel roof. Conveniently located just off Highway 62, you'll enjoy easy access to Belleville, the 401, Picton and all that PEC has to offer - from wineries and breweries to fine dining, shopping, and beaches. (id:50886)
RE/MAX Quinte Ltd.
390 Second Avenue W
Simcoe, Ontario
Cost effective industrial space available in Simcoe, ON. Efficient space with both truck level and drive-in shipping doors. Additional lands available for trailer or product storage. Located approximately 20 min south of Highway 403 via Highway 24 with good local labor base. Peaked roof, clear height in warehouse varies between 25'-50'. VTB options available. (id:50886)
RE/MAX Escarpment Realty Inc.
311 Kingsdale Avenue
Oshawa, Ontario
Welcome To This Tastefully Renovated Detached Home In The Heart Of Oshawa FOR RENT! This Sun-filled Bright Home Features Three Bedrooms, 3-Piece Modern Bathroom, Large Windows & A Finished Basement With A Separate Entrance. Spacious First Floor Open Concept Layout Features A Living Room, Dining Room, Office & An Eat-in Kitchen. Modern Kitchen Features Quartz Countertops, Large Island, Luxury Porcelain & Backsplash, Stainless Steel Appliances & Modern Light Fixtures. The Interior Of This Property Has Been Fully Renovated With Luxury Finishes Throughout: Modern Flooring, Pot Lights, Re-Insulated, Baseboards, Modern Bathroom, New Furnace & The List Goes On! Situated In A Fantastic Family Oriented Community Being Minutes To Schools, Transit, New Retail Plaza's, Costco, Oshawa Centre & MUCH MORE! (id:50886)
Royal LePage Frank Real Estate
2513 Morgans Road
Clarington, Ontario
Wonderfully located 1.94 acres close to town building lot Located in a sught after area offering a picturesque setting with mature trees, backing and fronting onto open fields, and just 5 mins to Downtown Newcastle. This is an excellent opportunity for a Builder or Homeowner looking to build their dream home in a peaceful, rural setting close to all amenities and just under 1 hour to downtown Toronto and right off of various commuter routes. Property has $25k in builder plans being offered (id:50886)
Royal LePage Our Neighbourhood Realty
109 Pheasant Run
Blue Mountains, Ontario
Luxurious new home available in the Pheasant Run enclave. This exceptional property is located on a private cul-de-sac, moments from both the water and town, with the street ending at a 10-acre park.Situated on a 0.6-acre lot, this showcase home features 22ft ceilings in the Great Room with Lift & Slide doors leading to the rear yard, which backs onto a protected green space. The incredible windows ensure abundant light and warmth throughout this gracious home. A gorgeous 2-sided gas fireplace with full-height stonework and unique display details holds a 75" Art TV, providing ambiance throughout the main entertaining space. The grand kitchen is anchored by an incredible 13' island and includes two dishwashers, a second sink/prep area with a beverage fridge, an induction cooktop, built-in appliances including a Miele Cappuccino maker, and a walk-in pantry. The Guest Wing features a unique glass hallway leading to two bedrooms and a full bath with unusual window configurations, creating indulgent personal spaces. A large, comfy den offers a plush away space with a walk-out to the deck. The deluxe mudroom and laundry area provides beautifully designed storage and cabinetry with a luxurious heated stone floor, conveniently located off the 3-car heated garage. There is also an exterior door for a front porch alternative. The Primary Ensuite offers a serene oasis with a walk-in closet, an opulent bath including a sumptuous soaking tub, and a sliding door to the covered patio where a hot tub and outdoor wood-burning fireplace await.The finished lower level offers an additional 2,000 sq ft of finished space with two more bedrooms, each with large daylight window wells, another full bath, a media room with a 48" horizontal gas fireplace, a games area, a bar, and the opportunity to add another bathroom/steam/sauna.This beautifully appointed home is available with custom-curated furnishings. The private rear yard has ample room for both a swimming pool and a sport court (id:50886)
Royal LePage Locations North
49 Mary Street
Barrie, Ontario
A rare chance to own a mixed-use property in one of Barrie's most high-traffic locations, just steps from Five Points. Featuring three distinct income streams, the main level is currently home to a restaurant while the upper floor includes two short-term rental units, each with balcony access and city views. On-site parking ensures convenience for both customers and guests. The versatile layout makes this property ideal for investors seeking multiple revenue sources, business owners wanting to operate and live on-site, or those looking to continue leveraging the established short-term rental income. Exceptionally well maintained and offered furnished for a turnkey transition, with recent upgrades including a newer furnace, A/C and roof. Don't miss this opportunity to secure a prime downtown asset with strong income potential. (id:50886)
Keller Williams Experience Realty
76 - 441 Barrie Road
Orillia, Ontario
This charming and affordable townhome presents a fantastic opportunity for first-time buyers, downsizers, or investors. Offering 1,175 sq. ft. of comfortable living space, it features an inviting open-concept layout with updated flooring, fresh paint, and a bright, airy atmosphere throughout. The main floor includes a sun-filled living room that welcomes abundant natural light-an ideal space for relaxing or entertaining. Upstairs, you'll find three well-sized bedrooms, including a spacious primary suite complete with double closets. With two bathrooms and the added convenience of inside access to the garage, everyday living is effortless. Perfectly situated near public transit, major highways, Lakehead University, and Costco, this townhome offers low-maintenance living in a highly accessible and desirable location. Move-in ready and packed with value, this home stands out-especially with so few options available in this price range. Don't miss your chance to make it yours! (id:50886)
Royal LePage Quest
53 - 778 William Street
Midland, Ontario
Welcome to Georgian Landing, a great family friendly community in Midland! This bright and spacious 3 bedroom, 1.5 bath townhome offers comfortable living in a prime commuter location, just seconds from Hwy 12 and close to parks, schools, shopping, and all local amenities. The main level features a functional layout with a cozy living area and an eat-in kitchen. Upstairs, you'll find three generous bedrooms and a full bath. The finished rec room with walkout to the back patio adds a great bonus living space, perfect for a playroom, home office, or gym. Enjoy a quiet, friendly community atmosphere while still being moments from all of Midland's amenities. Landlord is seeking an A+ tenant. All utilities are in addition to the monthly rent. Prepare to provide: 3 most recent pay stubs, letter of employment, full credit report, and references. (id:50886)
Team Hawke Realty
2221 Dundas Street E
London, Ontario
A prime freestanding commercial building offering 32,000 sq. ft. of versatile retail space. This single-tenant property features ample onsite parking to accommodate both customers and staff, along with a secured, fenced outdoor shipping and receiving area ideal for operational efficiency. Well-maintained and strategically located, this property presents an exceptional opportunity for businesses seeking prominent exposure and functional space in a high-traffic area. (id:50886)
The Effort Trust Company
1573 Front Road North
Amherstburg, Ontario
Approximately 3000 square feet of combined retail, warehouse, and storage space for sale. High traffic location along the Lasalle/Amherstburg corridor with corner lot providing paved on-site parking. Loading is at grade with 2 access doors, larger being approx 14 feet. High visibility with pylon sign. Commercial Neighbourhood zoning allows for many uses. Note that part of the property has EI-2 zoning resulting in multiple legal descriptions. (id:50886)
RE/MAX Preferred Realty Ltd. - 586
162 Summer
Belle River, Ontario
Back on the market and ready to move. 162 Summer Street is packed with amenities you just don’t find in most homes. This Raised Ranch with bonus room has more to offer than there are words to describe it. Do yourself a favour and see this home in person. 5 Bedrooms, 3 Bathrooms, fully finished and the details don’t miss. Irrigation system, custom automated blinds and wired speakers throughout the home, inside and out. Come inside and fall in love. 162 Summer is the home where your family’s best memories will be made. (id:50886)
Remo Valente Real Estate (1990) Limited

