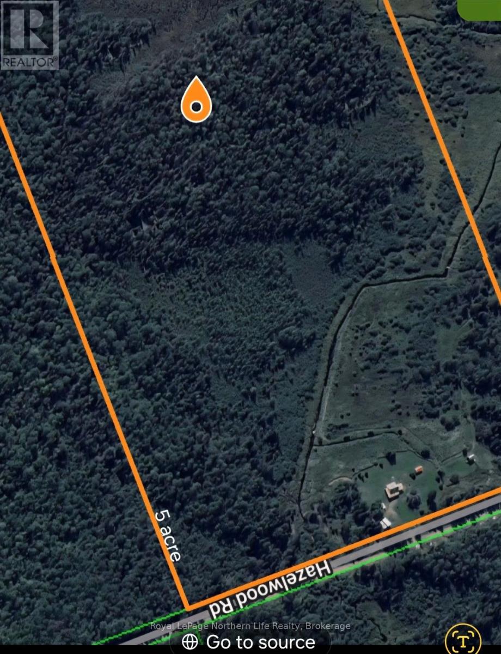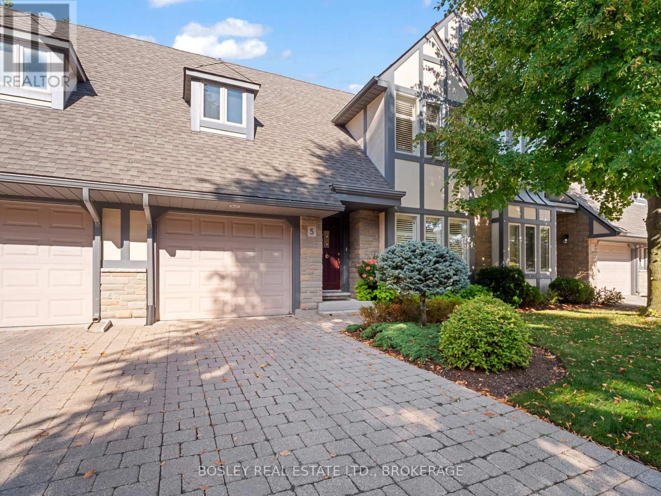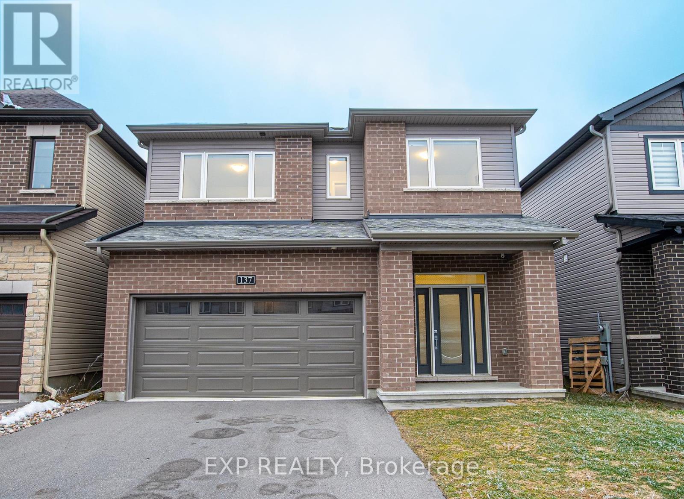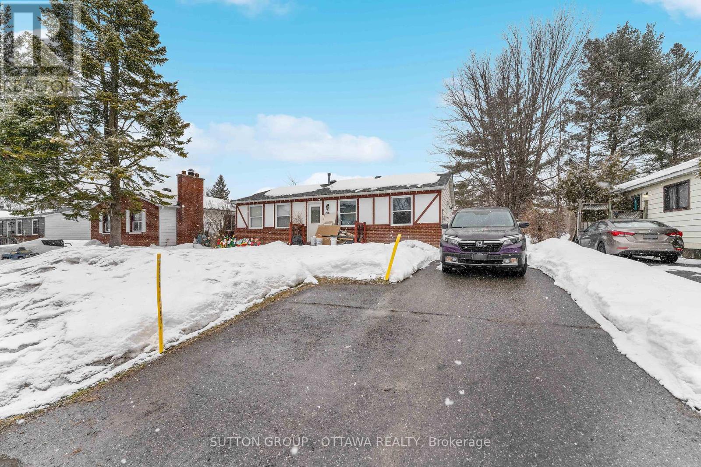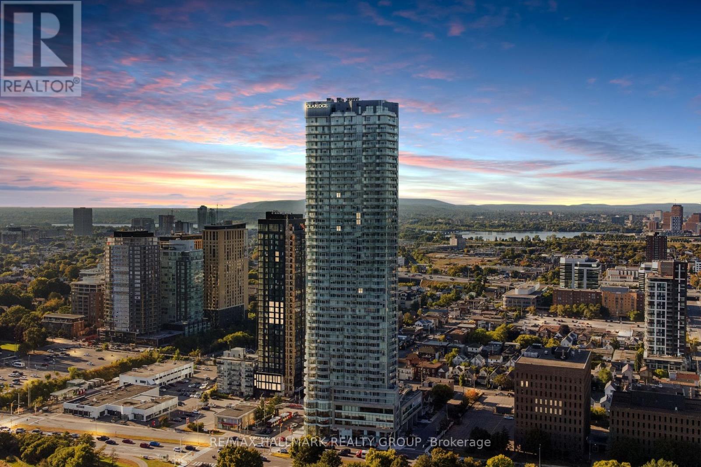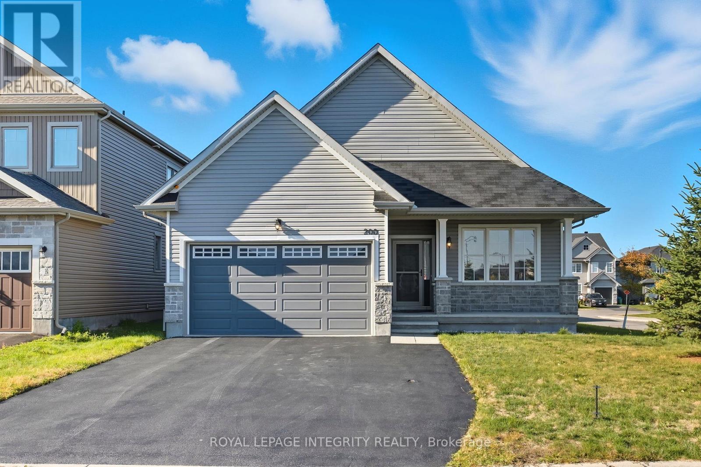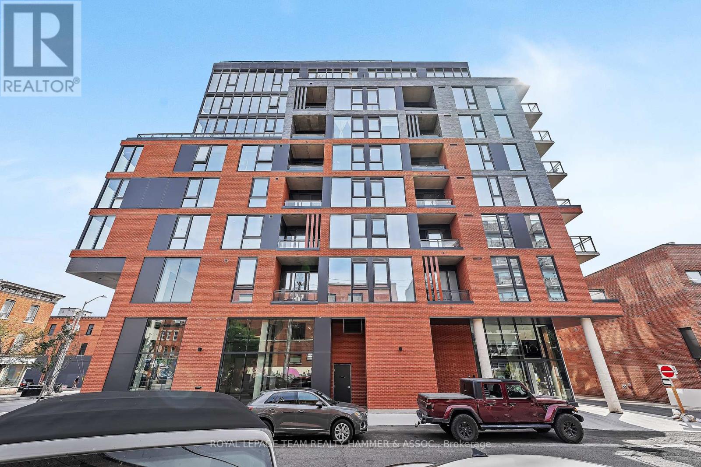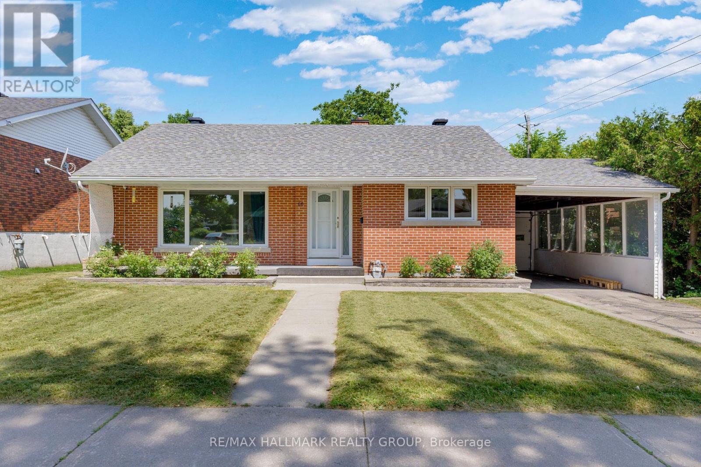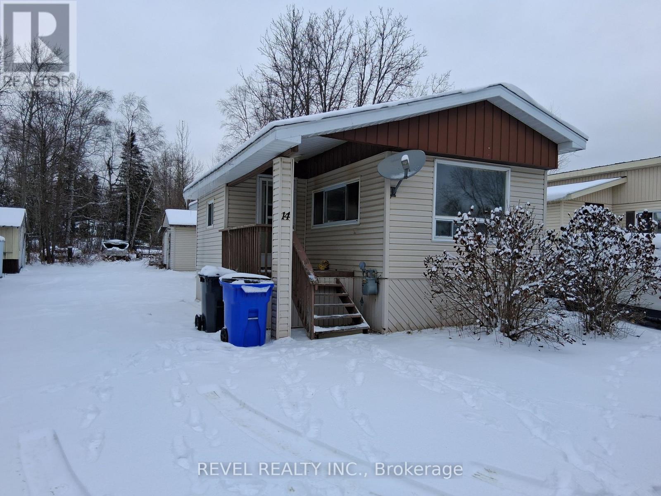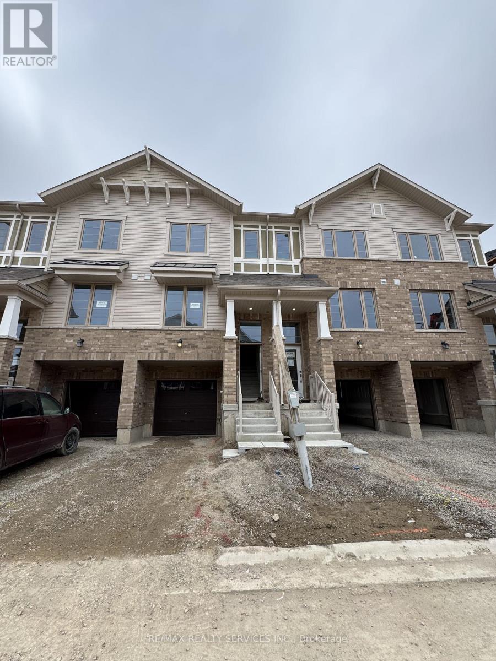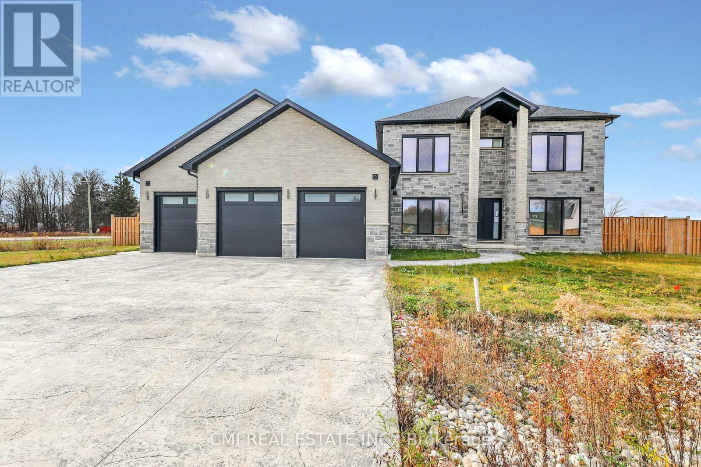Lt 14 Part 2 Hazelwood Road
Papineau-Cameron, Ontario
Recently severed and surveyed a 5-acre parcel offering excellent privacy and a peaceful forested setting. This well-treed lot is located on a year-round municipally maintained road and is surrounded by nature, making it an ideal location for a future home, recreational retreat, or homestead. Conveniently located just 10 minutes from Highway 17 East in Mattawa, 45 minutes to North Bay, and approximately 3.45 hours from the GTA. Hydro is available on the road. A great opportunity to secure a private rural property with both convenience and seclusion. Close to the snowmobile trails. (id:50886)
Royal LePage Northern Life Realty
5 - 575 Simcoe Street
Niagara-On-The-Lake, Ontario
Welcome to Copperfield Estates in old town Niagara-on-the-Lake. This freehold townhome offers the best of both worlds. While it is a freehold site, there are subdivision control provisions to maintain the integrity of the streetscape, along with lawn care and snow removal ($274/month) taken care of for you. Townhome #5 has a versatile layout of over 2,000 sq.ft. of finished living space, with a bedroom and full bathroom on each level. The main floor includes an entrance hall, breakfast nook, kitchen with ample cabinetry, and an open dining and living area complete with gas fireplace and garden doors to a spacious deck overlooking green space. At 30 feet wide, the floorplan allows for a den, or bedroom, tucked in the back corner. With wall-to-wall windows and built-in shelving, this is a great spot to enjoy a quiet evening. The den also has ensuite privilege to a full bathroom. The upper level is dedicated to the primary suite with a full ensuite bathroom, full walk-in closet, and a generous sized bedroom that will easily accommodate a king-sized bed and adjoining sitting area. The basement level is fully finished as well with a recroom or guest bedroom area, office, craft room, laundry, storage, and another full bathroom. Additional features include inside entry from the garage, an interlocked driveway, and guest parking. Steps to the Community Centre, Library, and Garrison Village Plaza currently expanding with a new Foodland grocery store, a luxury hotel and local shops. A 20-minute walk or short 4-minute drive brings you to the waterfront, historic Queen Street, restaurants, and Shaw Theatre, so you can enjoy everything NOTL is known for with ease. Be sure to check out the video tour! (id:50886)
Bosley Real Estate Ltd.
137 Maynooth Court
Ottawa, Ontario
Welcome to 137 Maynooth Court, this stunning 4-bedroom, 2.5-bath single-family home offering over 2,100 sq. ft. of carpet-free living space! Featuring 9' smooth ceilings on the main floor, hardwood flooring throughout, and quartz countertops in the kitchen and bathrooms, this home blends elegance with everyday comfort.The open-concept layout flows seamlessly from the kitchen to the great room and dining area. The chef's kitchen boasts a large centre island with breakfast bar, and the great room features a natural gas fireplace with a floor-to-ceiling polished tile surround.Upstairs, the spacious primary suite offers a walk-in closet and a luxurious 4-piece ensuite. The three additional bedrooms on the second floor are also generously sized, providing comfortable space for family members, guests, or a home office. A convenient second-floor laundry area adds extra ease to daily living.The lookout basement with oversized upgraded windows provides plenty of natural light and potential for future living space. Enjoy a fenced backyard, double garage, and quiet, family-friendly neighbourhood, stay away from the main road, offering both privacy and peace of mind. Located just 5 minutes from Minto Recreation Complex, 10 minutes from Barrhaven Centre, and 13 minutes from Costco, this home combines modern style, comfort, and an unbeatable location. Book your showing today! (id:50886)
Exp Realty
B - 20 Dundegan Drive
Ottawa, Ontario
Located in the heart of Kanata, minutes away from many amenities such as the Tanger outlet mall, Movati/ GoodLife, multiple grocery stores, banks, and parks.This lower level of a duplex has been completely transformed into a beautiful home, ideal for a single professional or couple. The extra large windows allow for plenty of natural light to flow through. This unit has two beautiful bedrooms with large windows and one updated bathroom. Beautifully finished with a custom kitchen, stainless steel appliances, spa-like bathroom, in-suite laundry. (id:50886)
Sutton Group - Ottawa Realty
2406 - 805 Carling Avenue
Ottawa, Ontario
Experience luxury living in Ottawas tallest and most prestigious condominium tower! This rarely offered stunning 2-bedroom, 2 full-bath unit includes underground heated parking and an additional storage locker for ultimate convenience. Perfectly situated at the gateway to Little Italy, you'll enjoy trendy restaurants, coffee shops, and entertainment at your doorstep, as well as scenic views from the balcony of picturesque Dows Lake with its walking and cycling paths just across the street. The open-concept interior features elegant hardwood floors, oversized ceramic tiles, sleek quartz countertops, and a gourmet kitchen with six stainless steel appliances. The balcony provides magnificent views and the perfect outdoor retreat. Residents enjoy world-class amenities, including a fully equipped gym, indoor heated pool, sauna, guest suites, games room, yoga studio, party room, and a spectacular rooftop terrace with BBQs. Plus, 24-hour lobby security and concierge services ensure peace of mind. Don't miss this rare opportunity to own in one of Ottawas most luxurious addresses! (id:50886)
RE/MAX Hallmark Realty Group
200 Rover Street
Ottawa, Ontario
Stop scrolling - this beautifully laid-out detached bungalow is the one you've been looking for! Step into easy living with a bright, open-concept kitchen and living space, where sunlight pours in and a cozy gas fireplace sets the perfect mood for relaxing or entertaining. The main floor offers two bedrooms, including a spacious primary with a deep walk-in closet and ensuite, plus an additional full bathroom. Downstairs, you'll find two more generous bedrooms, another full bathroom, a rec room, laundry, and plenty of storage space. Perfectly positioned on a corner lot next to a park, this home features a double car garage and all the must-haves for life in a family-friendly neighbourhood. A custom, owner-installed alarm system is in place and operational, though not monitored. Approx bills: Heating -$95/mo, Hydro -$70/mo, Water -$100/every 2 mos (id:50886)
Royal LePage Integrity Realty
707 - 10 James Street
Ottawa, Ontario
PARKING, HEAT, AC & WATER INCLUDED IN RENT! Brand new stylish 1 bed + den condo with a view in the heart of downtown Ottawa. Featuring soaring 10 ft exposed-concrete ceilings, floor-to-ceiling windows, a sleek modern kitchen with quartz counters & stainless steel appliances, and an open-concept living space that extends to a large private balcony. The den is perfect for a home office, and the unit includes in-unit laundry! Enjoy first-class amenities: rooftop heated saltwater pool, gym, yoga studio, stylish lounge with kitchen & terrace to host parties and games room, separate pet wash station, tool library, on-site concierge, security, visitor parking and more. Steps to Parliament, cafes, restaurants, nightlife, shopping, HWY417 and quick transit. This boutique condo offers convenience with the ease of an online app to enter, reserve and communicate, truly one of a kind condo living in centretown! Available immediately. (id:50886)
Royal LePage Team Realty Hammer & Assoc.
66 Broadview Avenue E
Smiths Falls, Ontario
Welcome to 66 Broadview Avenue, a fully renovated, move-in-ready brick bungalow in the heart of Smiths Falls. With 4 bedrooms, 2 full bathrooms, and over 1,800 sq. ft. of finished living space, this home blends comfort, efficiency, and charm. The bright main floor features hardwood flooring, lots of natural light, and a fully updated kitchen with stone countertops, two-tone cabinets, a gas stove, a tile backsplash, and a built-in pantry. The dining area includes built-in bench seating and opens to a spacious living room.Three bedrooms and a 4-piece bathroom complete the main level. The finished basement, renovated and spray-foamed in 2020, features a large family room, a fourth bedroom, a 3-piece bath, cold storage, and a custom laundry room with cabinetry and a sink. Outside, enjoy a fully fenced yard with a newer deck (2020), storage shed, and side door access. Parking for 2 cars, including a carport.Located steps from schools, Lower Reach Park, and the Rideau Canal, with trails, a splash pad, and community events nearby. Close to downtown shops, restaurants, and easy access to Hwy 15. A beautiful home in a friendly, walkable neighbourhood, perfect for families or downsizers. Living room photo has been virtually staged. (id:50886)
RE/MAX Hallmark Realty Group
14 Bunker Avenue
Timmins, Ontario
Don't miss this great starter home, perfectly situated on a large lot with plenty of space for multiple vehicles. This 2-bedroom, 1-bathroom home offers comfort, convenience, and excellent value in the highly desirable Fairway Village community. Included with the sale; Fridge, Stove, Chest Freezer, Couch & Matching Chair, TV and Stand, Cabinets, Shed & Miscellaneous Items (id:50886)
Revel Realty Inc.
44/48 Wilson Street
Wallaceburg, Ontario
Great location for this 2 bedroom, 1 bath bungalow with a vacant lot included which would make for a great place to build a garage/shop. Grocery stores and many restaurants nearby. One floor vinyl sided house with crawl space. House in need of some tlc but has great bones with upgraded wiring and mechanicals. The floors are combination of vinyl, hardwoods and laminate and the living room is just sub flooring at the moment. Very quiet location and could be upgraded very quickly. Call, text or email today for your personal viewing. (id:50886)
Gagner & Associates Excel Realty Services Inc. (Blenheim)
29 - 389 Conklin Road
Brantford, Ontario
Welcome to this Stunning 7-Month-New Townhouse Available for Rent!Located in a highly desirable neighbourhood, this modern and spacious 3-bedroom + large main-floor den home offers the perfect blend of comfort, functionality, and style. The second level features a huge living room with plenty of natural light and an open-concept kitchen and dining area, ideal for family gatherings and entertaining.Upstairs, you'll find 3 well-sized bedrooms. The primary bedroom boasts its own private ensuite and a spacious closet, while the other two bedrooms share a clean and modern full washroom. Main Floor has oversized den - perfect for a home office, kids' play area, or additional living space. Additional features include:1-car garage with private driveway. Modern finishes throughout, Very bright, open layout. Only 7 months old !!- like new! Perfect for families or professionals looking for a fresh, modern home in a great location. (id:50886)
RE/MAX Realty Services Inc.
1 James Street
Strathroy-Caradoc, Ontario
Executive Dream Home: Over 5000 Sq Ft of Above-Grade Luxury in Prime Melbourne! Welcome to a magnificent, custom-built residence offering unparalleled space and sophistication. Boasting over 5,000 sq ft of above-grade living, this detached home features a rare three-car garage and soaring 10-foot ceilings throughout the all levels. This impressive 5-bedroom, 6-bathroom layout is an entertainer's delight, showcasing a seamless open-concept design that connects the large family room with the chef's kitchen, which is complete with abundant cabinetry and a bright breakfast area. A separate, formal dining area and a dedicated office space provide versatility. The main floor is elevated by a serene Primary Suite retreat, featuring a massive walk-in closet and a spa-inspired 5-piece ensuite for ultimate comfort. Upstairs, three additional spacious bedrooms each boast their own private ensuite bathroom and walk-in closet. The partially finished basement expands your living space with a large rec room, a fifth bedroom, and a full bathroom. Enjoy summer gatherings in the beautiful backyard. Located just minutes from top schools, parks, major highways, and shopping centers, this is a prime opportunity to own the ultimate family home in Melbourne! (id:50886)
Cmi Real Estate Inc.

