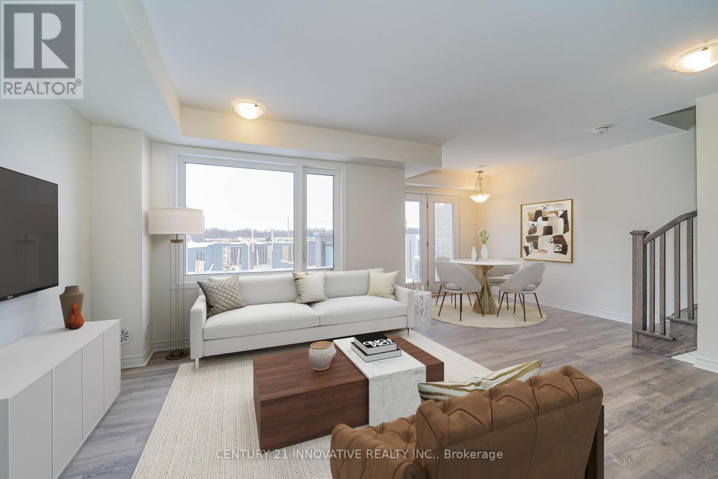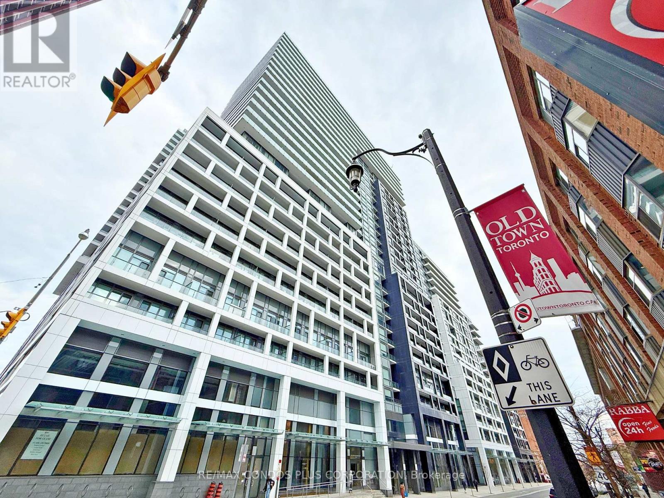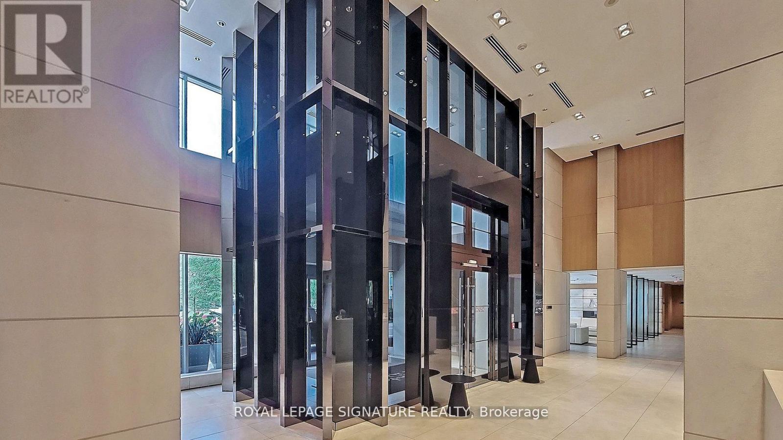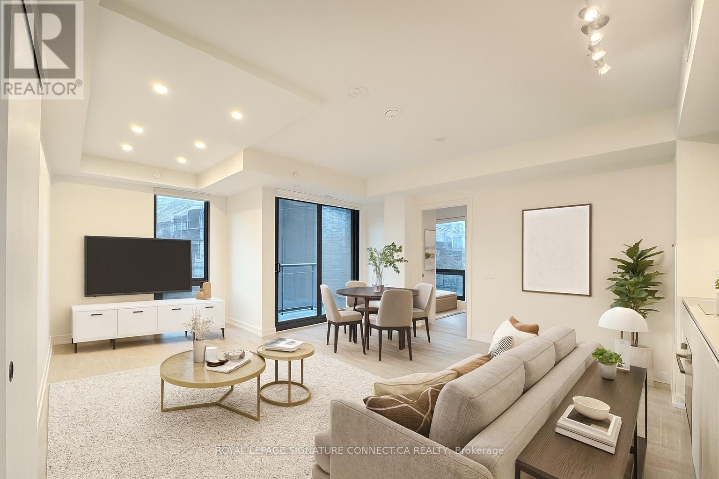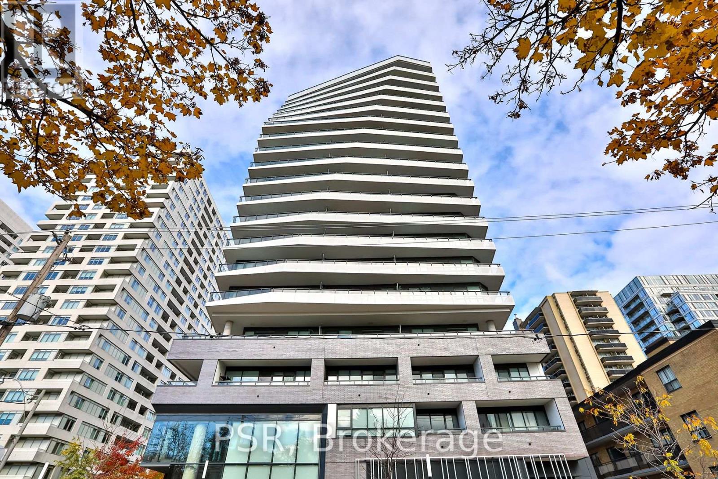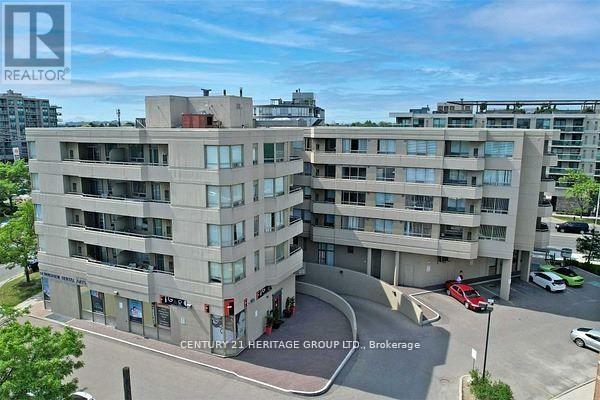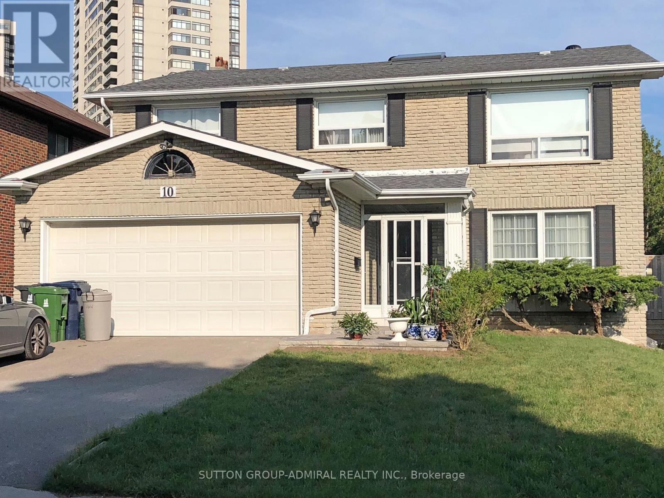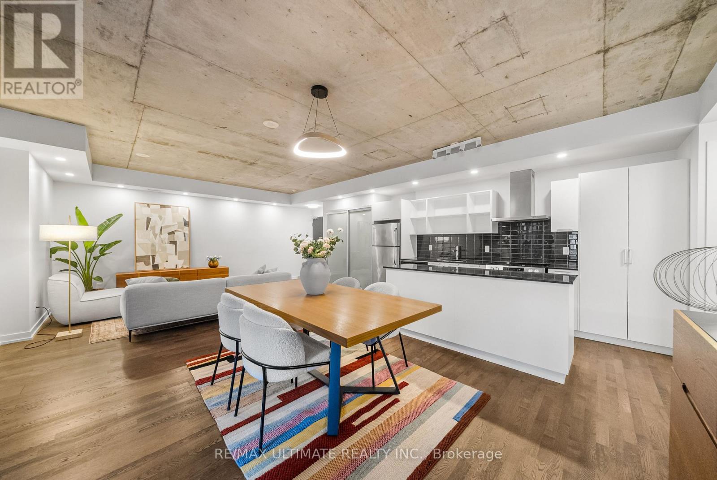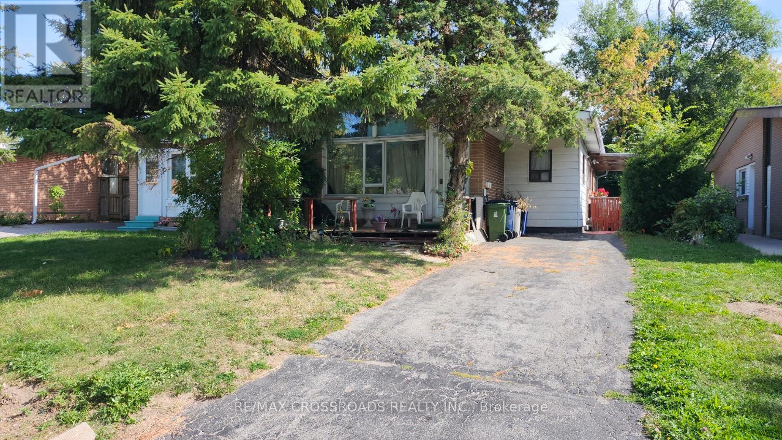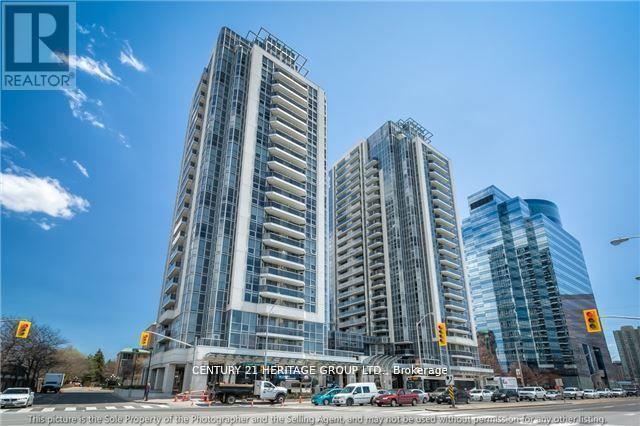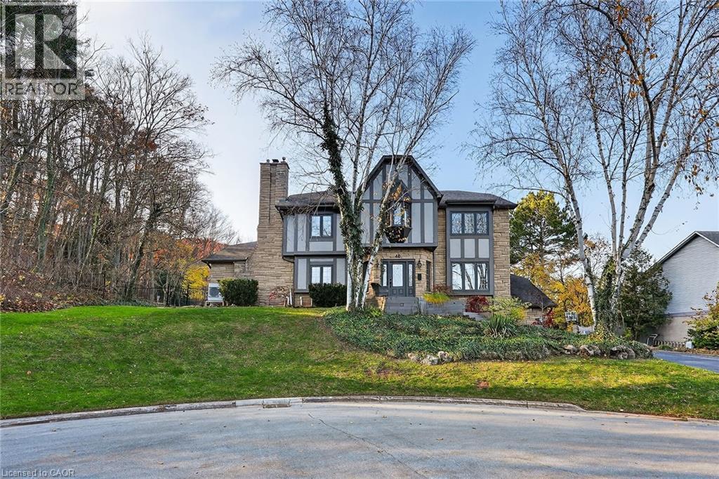3325 Thunderbird Promenade
Pickering, Ontario
Townhouse In The Seaton Whitevale Community. This Home Offers 2 Spacious Bedrooms With OpenConcept. Laminate On Main Flr, Blinds For All Windows, Kitchen With Quartz Counters & ExtendedFor Those Starting Out!Breakfast Bar Island, Stainless Steel Appliances, Primary Room With 3 Pc Ensuite. Great Home (id:50886)
Century 21 Innovative Realty Inc.
946 - 121 Lower Sherbourne Street
Toronto, Ontario
Beautiful 1 bedroom plus den, 2 bathroom suite with an east-facing balcony at Time and Space Condos by Pemberton! This well-planned home offers 575 sq.ft of efficient living, featuring an open-concept layout, a practical den ideal for a home office, and a bright living room with walkout to the balcony. Residents have access to exceptional amenities including an infinity-edge outdoor pool, rooftop cabanas, fully equipped gym, yoga studio, games and media rooms, theatre room, party lounge, and outdoor BBQ terrace. Located in a highly convenient downtown pocket at Front St E & Lower Sherbourne, just steps to the Distillery District, St. Lawrence Market, Sugar Beach, transit, and everyday essentials. Minutes to Union Station, waterfront paths, and multiple nearby parks including Parliament Square and David Crombie Park. Offering modern finishes, strong walkability, and a well-connected urban lifestyle, this suite is a great option for professionals and downtown commuters. (id:50886)
RE/MAX Condos Plus Corporation
413 - 120 Harrison Garden Boulevard
Toronto, Ontario
Unique Layout. Spacious Open Concept 1 Bedroom Plus Den In Luxury Tridel Building In Willowdale. Laminate Flooring Throughout, Two Balconies, A Locker And An Oversized Parking Space Included. Many Amenities Including 24 Hour Concierge And Security, Gym, Sauna, Yoga Studio, Bbq Terrace, Steam Room, Visitors Parking. Steps To Ttc, 401 , Shopping And More. Parking/Locker Included! **EXTRAS** Parking/Locker Included! Stainless Fridge, Wall Oven, Built In Stove, Microwave, Stacking Washer And Dryer. Locker And Parking. (id:50886)
Royal LePage Signature Realty
426 - 35 Parliament Street
Toronto, Ontario
This brand-new, ultra-rare 1,233 sq. ft. 3 bed + den with EV-charging parking + locker corner suite at The Goode Condos combines bright, open living with premium finishes, featuring floor-to-ceiling windows, a modern open layout, a sleek contemporary kitchen, and two private balconies that extend your living space. The primary bedroom offers a spacious layout with a clear outlook onto the historic Distillery District. The den is a functional enclosed room with a sliding door-perfect as a home office or an additional bedroom. Spacious bedrooms, premium finishes, EV-charging parking conveniently near the elevators, and a storage locker complete this standout suite. Residents enjoy exceptional amenities including a BBQ area, business centre with WiFi, concierge, outdoor pool, dining room, games room, gym, party room, yoga studio, rooftop deck, pet wash area, art studio, and a movie room-all in one of Toronto's most vibrant and walkable neighbourhoods. Photos are virtually staged. (id:50886)
Royal LePage Signature Connect.ca Realty
909 - 11 Lillian Street
Toronto, Ontario
Welcome to this bright and spacious corner 2 bedroom suite in a boutique-style condominium, quietly tucked away on a one-way street - away from the noise, yet just steps from Yonge & Eglinton and everything it has to offer. Unwind in the sun-filled living area that opens onto a charming balcony - perfect for a cozy seating setup with a built-in gas hookup for a BBQ. Floor-to-ceiling windows create a contemporary feel throughout. The upgraded kitchen is complete with sleek stainless steel Miele appliances. Both bedrooms are generously sized, offering more than enough room for both sleeping and home office setups. The primary bedroom includes its own ensuite bathroom, a closet, a walk-out to a second private balcony, and an abundance of natural light. The second bedroom also enjoys incredible sunlight with its impressive corner exposure and floor-to-ceiling windows. This lovely condo is ideally positioned in the heart of the Yonge & Eglinton neighbourhood-walking distance to TTC and the Eglinton Crosstown LRT, as well as cafes, restaurants, grocery stores, and more. This is city living at its finest! (id:50886)
Psr
503 - 555 Wilson Heights Boulevard
Toronto, Ontario
***Best Investment In The One Of The Best Best Location at corner of Sheppard and Wilson Heights Boulevard *** Great Opportunity to live in a nice layout of 2 BEDROOM + 2 BATHROOM Condo nestled in a quiet boutique building In Desirable North York Location, Boutique Condo Building Offers Amazing Value Located In Beautiful Clanton Park Neighborhood. This Spacious Corner Unit Has 2 Bedrooms & 2- 4Pc Baths, Large South Facing Balcony With Unobstructed Amazing Views Of Downtown Toronto Skyline. Master Has 4-Pc Ensuite, Walk-in Closet and Large L-shaped Living and Dining. Furnace Replaced in 2020, Relax & Enjoy Rooftop Terrace. Yorkdale Is 5 Mins Away. Short Walk To Sheppard Subway, Easy Commute York U Or Downtown. property is in process to probated, Status Certificate Available !!!. ***EXTRAS*** Washer/Dryer, Fridge, Stove, Built in Dishwasher, New Forced Air Furnace (2020),1 parking spot & 1 locker. (id:50886)
Century 21 Heritage Group Ltd.
Bsmt - 10 Whitehorn Crescent
Toronto, Ontario
Spacious Three Bedroom Basement Apartment for Rent. Private Covered Separate Entrance Leading to A Fully Self Contained Apartment with Ensuite Laundry and 3 Piece Bathroom. Granite Countertops, Stainless Steel Appliances, Pots Lights Through Out and Large Closets in Every Room. Walking Distance to Seneca College, Seneca Hill Public School, Easy Access to 404 and Finch Ave. Perfect for a Family, Students and Young Professionals. **EXTRAS** Tenants to Share for 30% Utilities. Up to 2 Parking Spaces are Available for $60/month/spot. Tenant Insurance is Required. (id:50886)
Sutton Group-Admiral Realty Inc.
315 - 650 King Street W
Toronto, Ontario
Experience boutique modern urban living in this stunning 1,086 sq ft 2 bedroom - 2 bathroom suite in the heart of King West. 991 sq ft of meticulously designed interior space and a generous 95 sq ft balcony. Designed with 9-ft exposed concrete ceilings and floor-to-ceiling windows, this home blends modern style with functional comfort. The open-concept kitchen includes an extra-wide marble-topped island, stainless steel appliances, and ample storage ideal for everyday cooking and effortless entertaining. The open-concept living and dining area extends seamlessly to a bright balcony, perfect for outdoor dining or unwinding with a view over the courtyard. The king-sized primary suite offers a peaceful retreat with a walk-in closet and a sleek glass-enclosed en-suite shower. The second bedroom provides flexibility for guests, a home office, or creative space, and is complemented by a full second bathroom. Additional highlights include in-suite laundry and generous storage throughout. This pet- friendly building offers premium amenities including a 24-hour concierge, a fully equipped gym, and an inner courtyard green space. 1 priority parking spot is included. Located steps from the King Streetcar, the upcoming Ontario Line, parks, restaurants, cafés, galleries, and shops, this is a rare opportunity to own a split layout condo in one of Toronto's most vibrant neighbourhoods. (id:50886)
RE/MAX Ultimate Realty Inc.
Basmt - 140 Combermere Drive
Toronto, Ontario
Nice Neighborhood. Freshly Painted Basement Unit With Private Side Entrance. Very Central Location Close To All Major Highways, Malls, Shopping Centres, Restaurants, Walking Distance To Ttc (Backyard door access to Victoria Park), Very Close To 404, Dvp & 401. Additional Space Can Be Converted To A 3rd Room Or Office. (id:50886)
RE/MAX Crossroads Realty Inc.
2105 - 5793 Yonge Street
Toronto, Ontario
Location, Location. Location, Discover luxury living in this high-floor Spacious South East Corner Unit W/ Unobstructed East View W/ Big Balcony, Introducing In The Heart Of North York, The unit features a 9' ceiling, enhancing the sense of space and elegance. Both the primary and 2nd bedrooms have functional layouts w/ floor-to-ceiling windows, allowing abundant natural light and showcasing beautiful east-facing-vistas. Bright & Spacious, Delightful Open Concept, this condo is steps from supermarkets, restaurants, and all daily essentials. Finch TTC Station is directly accessible via the underground level of the neighboring office bldg, minute walk Go Terminal. Residents enjoy amenities incl. 24/7 concierge, indoor pool, theater, gym, party room, sauna, and guest suites. Harwood Floor, Contemporary Kitchen Features Granite Counter, Stainless Steel Appl. & Mosaic Backsplash, Very Convenient Location! Steps To Finch Subway Station., Go Bus, Viva. Unit Is Tenanted with very good Tenant is a month to month and paying more than $2,500.00, you can Assume the tenant or not. ***EXTRAS*** 1 Parking + 1 Locker, Stainless Steel Fridge, Stove, B/I Dishwasher, B/I Microwave, Washer Dryer, Existing Light Fixture's. (id:50886)
Century 21 Heritage Group Ltd.
40 Parkwood Road
Grimsby, Ontario
Executive Niagara Escarpment Home with Inground Pool & Full In-Law Suite – Located on a quiet cul-de-sac in one of Grimsby’s most desirable neighbourhoods and walking distance to downtown, this exceptional home offers over 4,500 sq. ft. of finished space and more than 110' of Escarpment frontage. With an inground pool, stunning natural views, and a fully self-contained in-law suite, this is a rare opportunity. The main floor features a spacious foyer, formal dining and living rooms, a large office overlooking the backyard, and a spectacular Muskoka-inspired family room with wall-to-wall windows, cathedral ceilings, custom built-ins, and a fireplace. The family room flows into the dining area and a well-appointed kitchen with extended-height cabinetry, granite counters, stainless steel appliances, a desk nook, walk-in pantry and Butler's pantry with 2nd fridge, freezer, dishwasher and laundry. This level also has convenient powder room with access to the backyard pool area. Upstairs, the primary suite offers outstanding Escarpment views, a 5-piece ensuite with soaker tub and glass shower, and a walk-in closet with custom organizers. Three additional bedrooms share a 5-piece bath. The former 3-car garage has been converted into a full in-law suite with open-concept kitchen/living area, 3-piece bath, and bedroom, plus a ventilated storage bay. Through the remaining garage bay is a spacious mudroom leading to the lower level with a rec room, guest area, and 3-piece bath—ideal as a games room, gym, or potential second in-law suite. The backyard, fully nestled into the Niagara Escarpment, offers exceptional privacy with an inground pool, multiple seating areas, gazebo, and a refreshed pool house with covered overhang. A rare blend of luxury, versatility, and natural beauty. (id:50886)
Royal LePage State Realty Inc.
2 Kennedy Boulevard
Alliston, Ontario
Executive Corner-Lot Detached Home Boasting Over 3,100 Sq. Ft. Above Grade With a Walk-Out Basement in the Heart of Alliston's Prestigious Treetops Community. Double-Door Entry and 9 Ft Ceilings Open to a Bright Living and Dining Area Filled With Natural Sunlight, Along With a Main Floor Den/Office. The Updated Kitchen Features a Center Island and Spacious Breakfast Area, Overlooking a Cozy Family Room With Backyard Views. Upstairs Offers 4 Generous Bedrooms and 3 Full Bathrooms, Including a Large Primary Bedroom. Recently Upgraded Light Fixtures(2025) Add a Modern Touch. The Walk-Out Basement With Large Windows Is Ready to Be Finished for Personal Use or as a Potential Second Dwelling. Located in the Sought-After Treetops Master-Planned Community, Residents Enjoy 7+ KM of Walking and Biking Trails, a 7-Acre Park With Splash Pads, and Close Proximity to Top-Rated Schools, Shopping, and Recreation. A Few Minutes Drive to Nottawasaga Inn Resort and Woodington Lake Golf Club, and Easy Access to Hwy 400 and Bradford Go Station for Seamless Commuting. (id:50886)
RE/MAX Realty Services Inc

