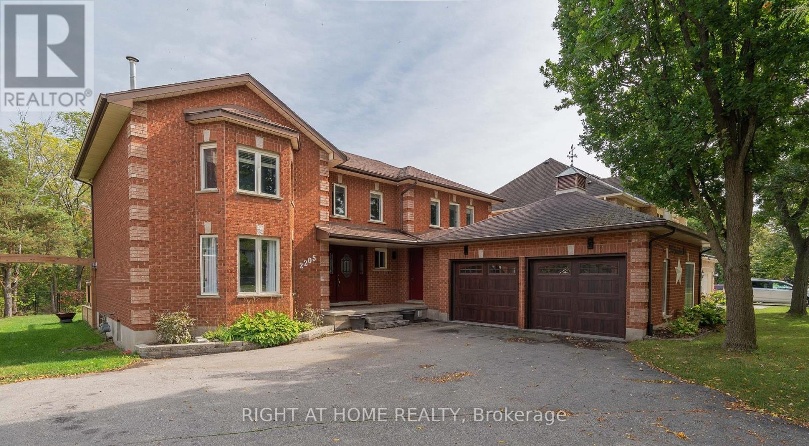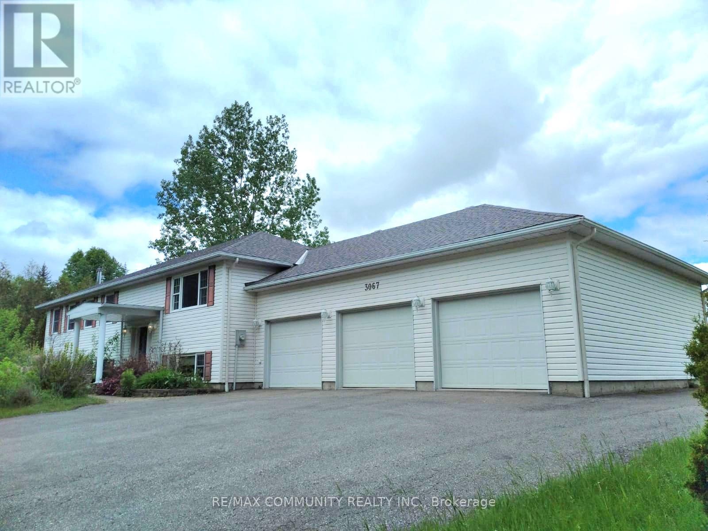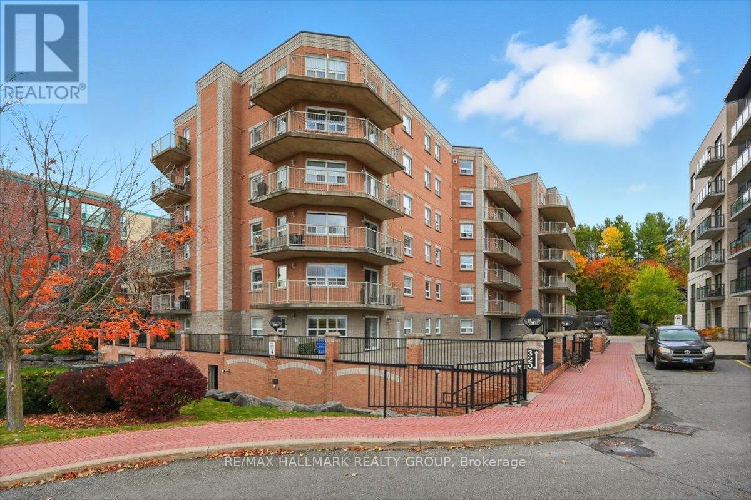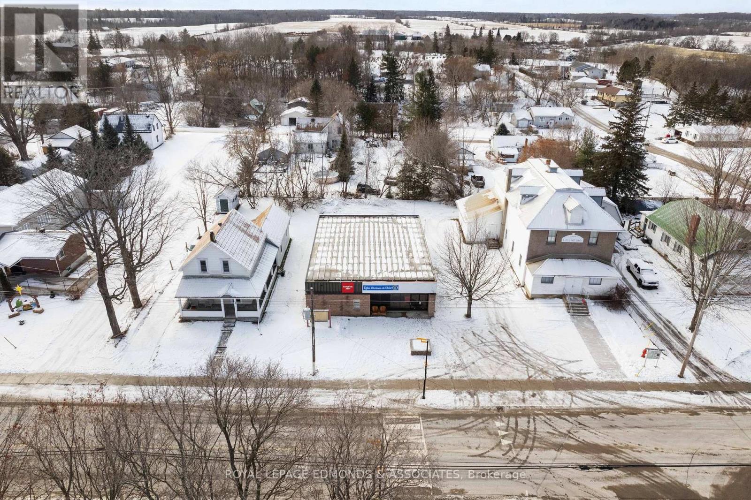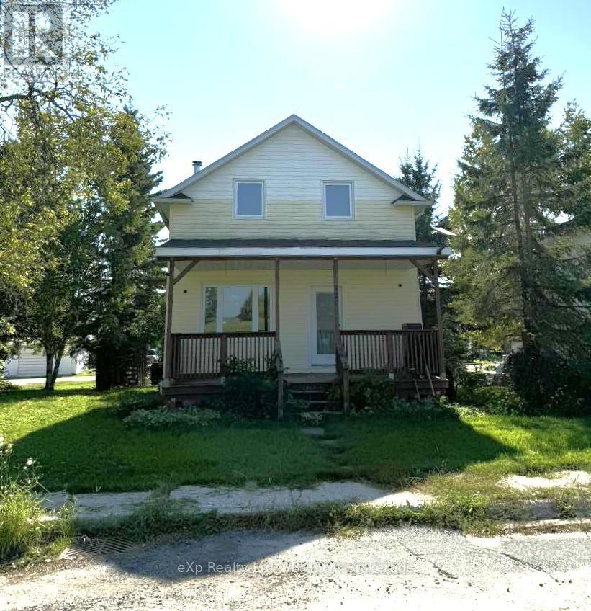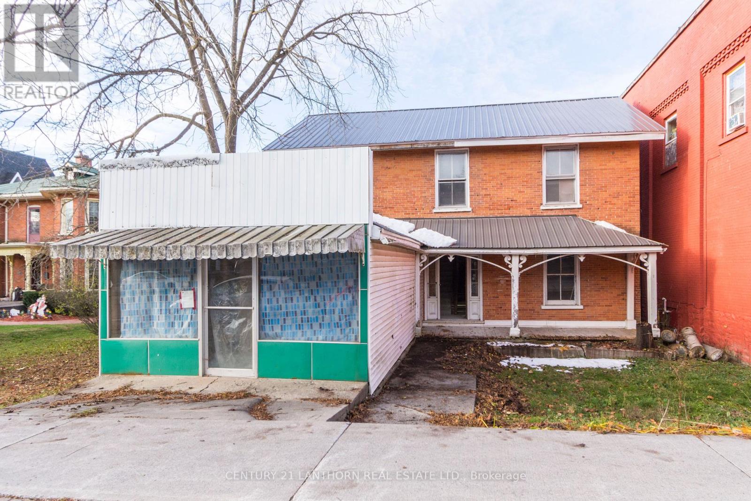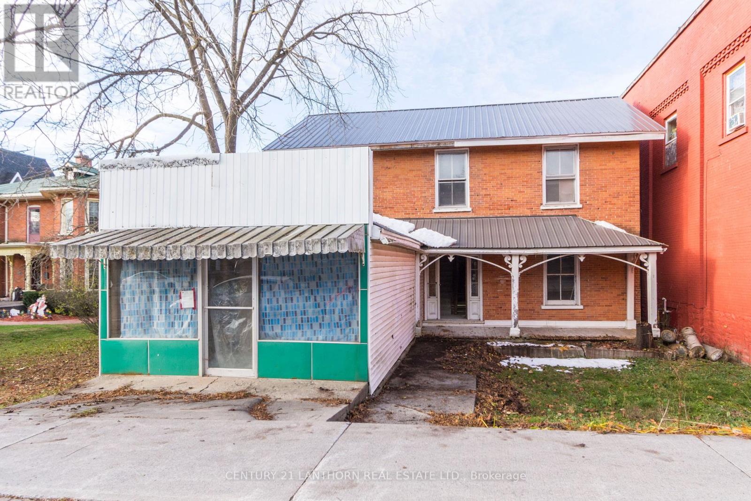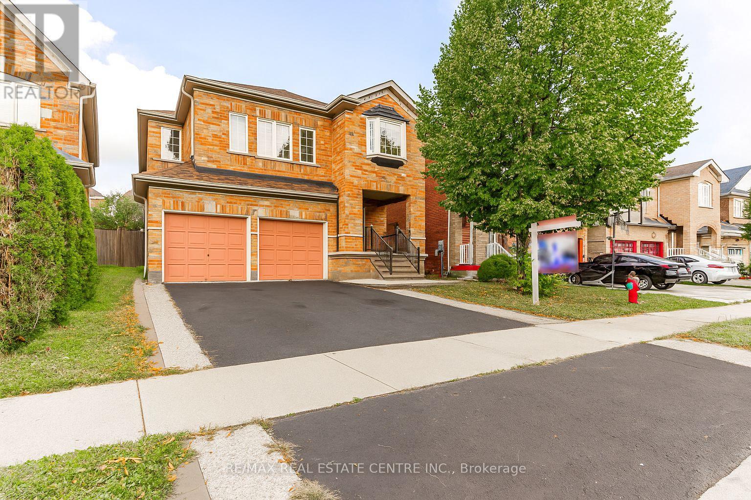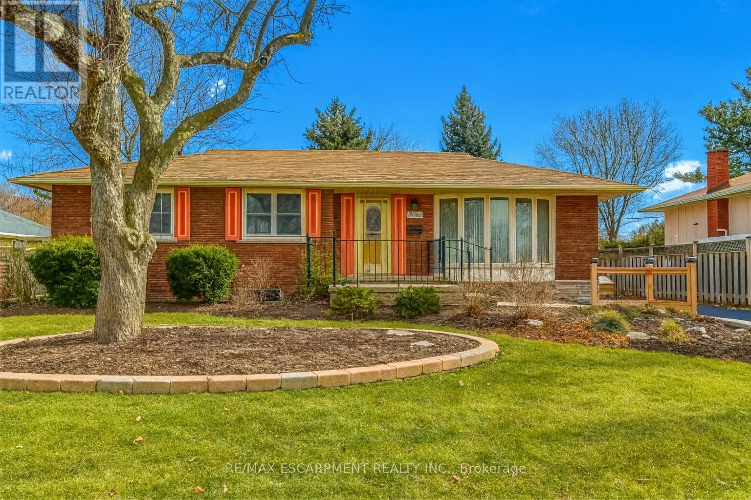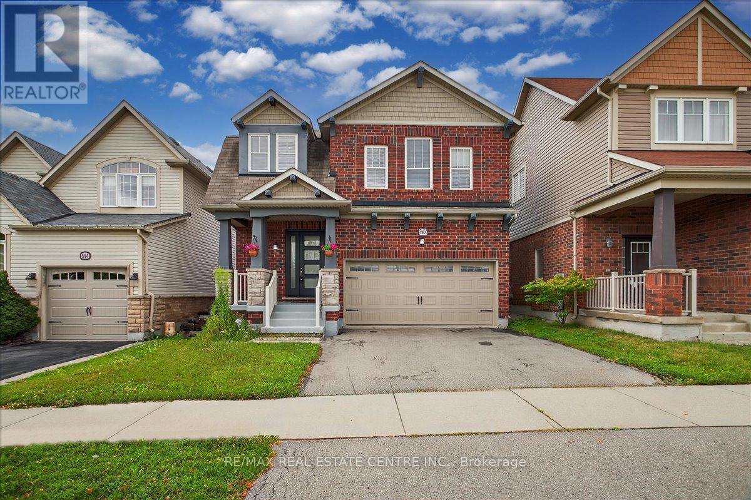2205 Coronation Boulevard
Cambridge, Ontario
Welcome to a Family Home in Oversized Lot. Wider hallway to all Spacious and Separated Living, Dining and Family Rm with Fireplace. Enjoy the Brightness from all Bay Window and Walkout to Amazing Deck equipped with Hot Tub. All Tree Tucked around the Backyard for Privacy and Enjoyment for any Family Occasion. This home Perfectly for multi-generation Family with the High ceiling Finished Basement and Walk-up. Walking Distances to All Amenities, Hospital, Golf Course, Shoppings!!! (id:50886)
Right At Home Realty
3067 Mcgovern Road E
North Grenville, Ontario
Absolutely stunning bungalow located in Grenville Town in Kemptville, set on a private 1.6-acre lot with over 3,000 sqft of living space, offering easy access to Highway 416 and Townline Road. This beautiful home offers 2 spacious bedrooms above grade, each with its own ensuite bathroom. The primary bedroom features a huge walk-in closet and a private deck overlooking the serene yard. The main floor boasts an open-concept layout with a large country-style kitchen, generous dining and living areas, and walkout access to a second deck. Close to shopping, schools, and more. (id:50886)
RE/MAX Community Realty Inc.
206 - 320 Centrum Boulevard
Ottawa, Ontario
Welcome to this bright and spacious 2-bedroom, 2-bathroom corner unit in the heart of Orleans! Designed with convenience in mind, all living space is on one level, making it easily accessible without stairs. This carpet-free home offers an open-concept living and dining area with access to a private balcony, along with a generous kitchen featuring plenty of crisp white cabinetry. The primary bedroom serves as a relaxing retreat, complete with a 4-piece ensuite, ample closet space, and direct access to its own balcony. Added perks include in-unit laundry with a newer washer and dryer. The well-cared-for building provides a same-level locker, a welcoming party room, an elevator for effortless access, and underground parking with a handy car wash bay. The condo fees include water. Ideally situated just steps from a park, Place d'Orleans Shopping Center, Farm Boy grocery store, dining options, and everyday amenities, this condo offers the perfect balance of comfort, functionality, and location. Quick possession available. Book your showing today! (id:50886)
RE/MAX Hallmark Realty Group
1765 Beachburg Road
Whitewater Region, Ontario
Multi-functional commercial space for lease in the ever-growing village of Beachburg! Ideally located on the main drag with great street exposure, this 1763 Sq. ft space offers loads of potential with lots of natural light and a large open floor plan to customize to your needs. Would make an excellent retail store, office space, etc. Loads of possibilities here! Shares a common area with the Scotiabank ABM. (id:50886)
Royal LePage Edmonds & Associates
120 Circle Place
Iroquois Falls, Ontario
This charming 1.5 story home welcomes you with a cozy mud room that flows into a spacious kitchen/dining area and a living room highlighted by a wood-burning fireplace and original hardwood flooring. The upper level offers two comfortable bedrooms and a 3-piece bathroom featuring a custom walk-in shower. The lower level expands your living space with a warm family room, a gas fireplace, a 3-piece bath with a Jacuzzi tub, plus utility and laundry rooms. An added bonus is the detached 24' x 36' gas heated and wired garage with a separate storage area. You'll enjoy practical inclusions such as a gas stove, fridge, built-in microwave, washer, dryer, and water softener.. Two-level deck completes the outdoor living space, perfect for entertaining and relaxation. (id:50886)
Exp Realty Ltd. - Branch
3 Forsyth Street
Marmora And Lake, Ontario
Investment/Development Opportunity 4 Residential Units + 1 Commercial (Convertible to Residential) Excellent opportunity to redevelop a multi-unit property with significant work already completed. Which has the potential to be converted to a 5th residential unit. The building has been fully gutted and is in broom swept condition with a new steel roof and new electrical panels for all 5 units already installed. Seller's plans are available. With converting to 5 residential units, this project is an ideal candidate for CMHC MLI Select financing, offering strong potential for long term cash flow once completed. Ready for the next owner to take it across the finish line. (id:50886)
Century 21 Lanthorn Real Estate Ltd.
3 Forsyth Street
Marmora And Lake, Ontario
Investment/Development Opportunity 4 Residential Units + 1 Commercial (Convertible to Residential) Excellent opportunity to redevelop a multi-unit property with significant work already completed. Which has the potential to be converted to a 5th residential unit. The building has been fully gutted and is in broom swept condition with a new steel roof and new electrical panels for all 5 units already installed. Seller's plans are available. With converting to 5 residential units, this project is an ideal candidate for CMHC MLI Select financing, offering strong potential for long term cash flow once completed. Ready for the next owner to take it across the finish line. (id:50886)
Century 21 Lanthorn Real Estate Ltd.
534 B Slate Falls Road
Addington Highlands, Ontario
Nestled in the peaceful wilderness near the charming town of Denbigh, 534B Slate Falls Road offers the perfect opportunity to escape the hustle and bustle of city life. Sitting on 2.463 acres of pristine, natural landscape, this property provides a serene retreat surrounded by the beauty of nature. This spacious home features 4 bedrooms, 2 bathrooms, and a full kitchen, offering plenty of space for a family, guests, or your next renovation project. Whether you're a handyman looking for a rewarding fixer-upper, or someone dreaming of transforming a rusting property into a cozy getaway, this home has incredible potential. Ideal for use as a base for hunting, family retreat, or year-round residence the possibilities here are endless. With some creativity and effort, you can make this house truly your own. Don't miss your chance to own a slice of country paradise - book your private showing today and start imagining the potential of this beautiful property! (id:50886)
RE/MAX Country Classics Ltd.
75 - 129 Victoria Road N
Guelph, Ontario
Welcome to 129 Victoria Road North, Unit 75. This clean, move-in-ready townhome features a bright and airy main floor with white kitchen cabinets and warm, rich tones throughout. The versatile main floor lends to many furniture configurations. Featuring 3 bedrooms, 1.5 baths, a finished recreation room, and a freshly painted interior, this home is sure to impress. Enjoy a fenced backyard that backs onto the condominium's private park, complete with beautiful mature trees offering shade and privacy in the warmer months. The exterior photos were taken two weeks apart in November to showcase how vibrant the foliage becomes right outside your door. Located in Guelph's desirable East End, you're close to parks, transit, schools, trail systems, shopping, and the Victoria Road Recreation Centre - making this an ideal home for families, first-time buyers, investors or anyone seeking comfort and convenience. This is the one you've been waiting for! (id:50886)
Exp Realty
107 Crown Victoria Drive
Brampton, Ontario
Welcome to this charming detached home, perfect for family living!The main floor boasts a spacious living and dining area with durable laminate flooring-ideal for everyday comfort and entertaining. The bright, eat-in kitchen features ceramic tile floors, stainless steel appliances, granite countertops, a stylish backsplash, and a walk-out to the backyard deck-perfect for summer BBQs!Upstairs, you'll find a bonus separate family room along with 4 generously sized bedrooms, offering plenty of space for the whole family.The finished basement is a legal second dwelling, providing excellent potential for extra income or multi-generational living.Additional highlights include an exposed aggregate driveway and backyard, adding both style and durability to the exterior.This home truly has it all-a showstopper for growing families or savvy investors alike! Don't miss your chance-schedule your private viewing today and make this gem yours! Offers Anytime (id:50886)
RE/MAX Real Estate Centre Inc.
5186 Bromley Road
Burlington, Ontario
Welcome to 5186 Bromley Road, a bright and well-maintained 3-bedroom raised bungalow for lease in the highly desirable, family-friendly neighbourhood of Elizabeth Gardens. Offering over 1,900 sq. ft. of total living space, this home features refreshed interiors, large new-looking windows, updated lighting, and a clean, neutral palette throughout. The main level includes a spacious living and dining area filled with natural light, a functional eat-in kitchen with abundant cabinetry and full-size appliances, three comfortable bedrooms, and a well-kept 4-piece bathroom. The expansive lower level provides an oversized family room perfect for movie nights or a home gym, plus an additional flex space and excellent storage. Outside, enjoy a generous 67' x 107' lot with a private fenced yard and large patio, ideal for entertaining or relaxing. Located on a quiet, tree-lined street, this home is minutes from the lake, waterfront parks, Burloak Waterfront Park, Nelson Recreation Centre, grocery stores, restaurants, retail, and major commuting routes including the QEW, 403, and Appleby GO. Families will love access to top-rated schools, including Frontenac Public School, Pineland Public School (French Immersion), Nelson High School, St. Patrick Catholic Elementary, and Assumption Catholic Secondary. This wonderful home is move-in ready and offers exceptional comfort, convenience, and lifestyle in one of Burlington's most established communities. Minimum 12-month lease; 3 parking spaces; tenant pays utilities. This is a rare opportunity-don't miss it! (id:50886)
RE/MAX Escarpment Realty Inc.
980 Clark Boulevard
Milton, Ontario
Absolutely stunning 3 + 1/3 Washroom 2,220+ sq ft home in quiet family-friendly Coates area of central Milton adjacent to greenspace and beautiful morning/evening vistas of the Niagara Escarpment. Along with massive-curb appeal, this very bright, decadently designed, well cared-for and highly desirable home boats unique and custom features such as large upgraded all-white kitchen w/ newer SS appliances, range hood, gas stove, backsplash, quartz counters, custom b/i extended cabinetry, imported 2 x 2 floor tile, custom light fixtures, pot lighting throughout, charming walnut stained hardwood flooring throughout, separate dining and family rooms, a breakfast area that w/o to private fully fenced yard. This gem-of-a-find also boasts main-level 9 ft ceilings, a bevy or well designed/professionally installed windows that includes a main level bay window. Iron spindles walk guests up to the "arguably" the highlight of the house which includes a large 350+ sq. ft loft w/ vaulted ceilings and 3 well-crafted windows that can serve as a guest=suite/living room/office/kid's play area (the possibilities are truly endless). If this wasn't enough, the home also features upstairs laundry, a large primary room w/ custom designed 5 pc ensuite bath w/ all glass shower, soaker tub, floating vanities, custom lighting and so much more. 2 additional large bedrooms w/ closets and a fully upgraded jack & jill bathroom help to round out this immaculate and well designed masterpiece. What's more is that the home also brandishes a fully finished, open-concept, professionally installed, finished basement that can serve as a rec room or entertainment/media room for guests to freely enjoy as they please. In addition to this, a separate entrance can be arranged through the garage if the lucky would be homebuyer wishes to house in-laws or guests. With all of these amazing features this beauty of a home is surely not going to last long even in today's market! Get it, before it's too late! (id:50886)
RE/MAX Real Estate Centre Inc.

