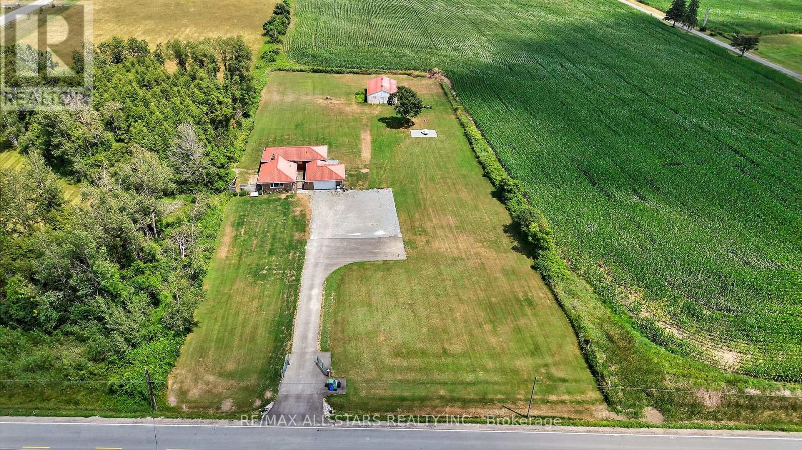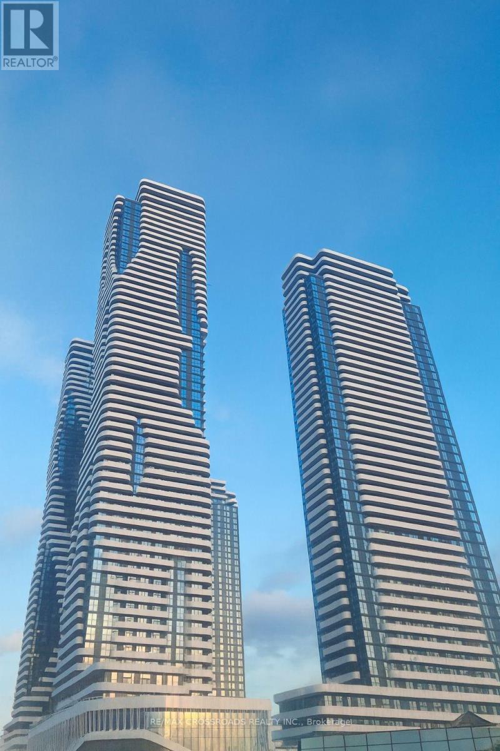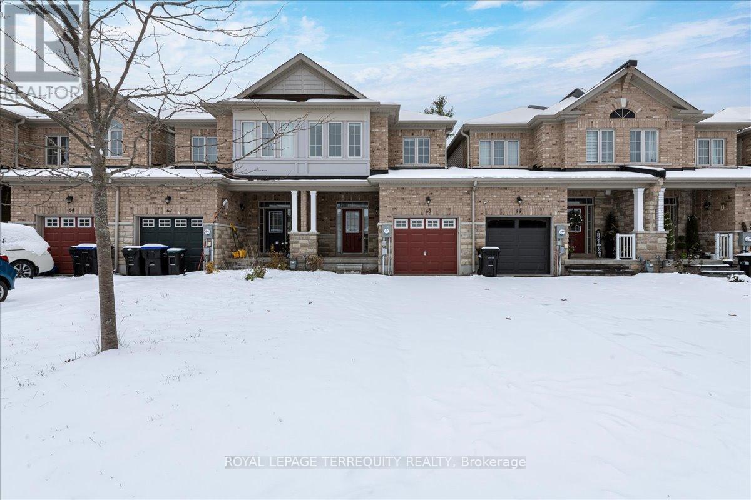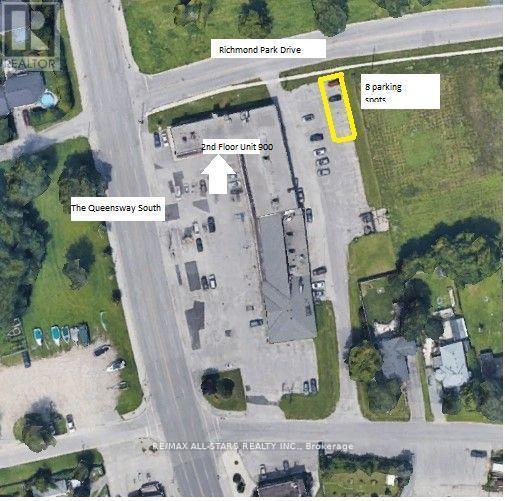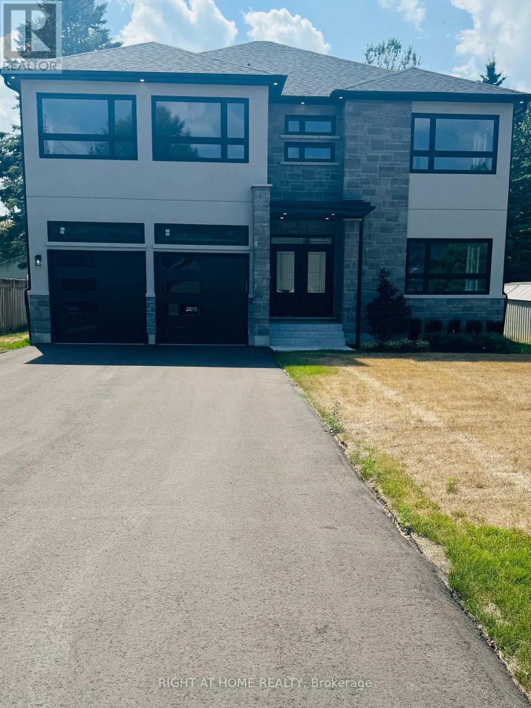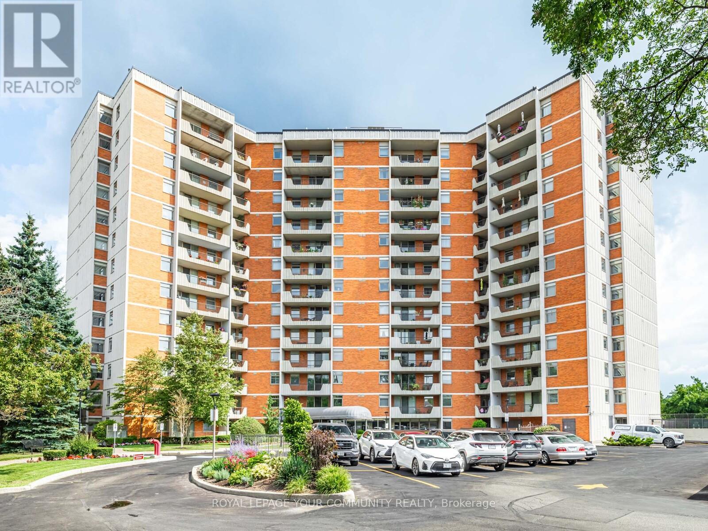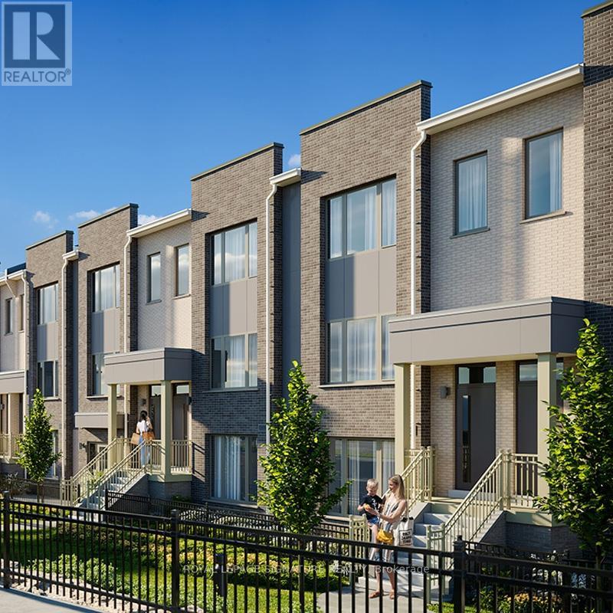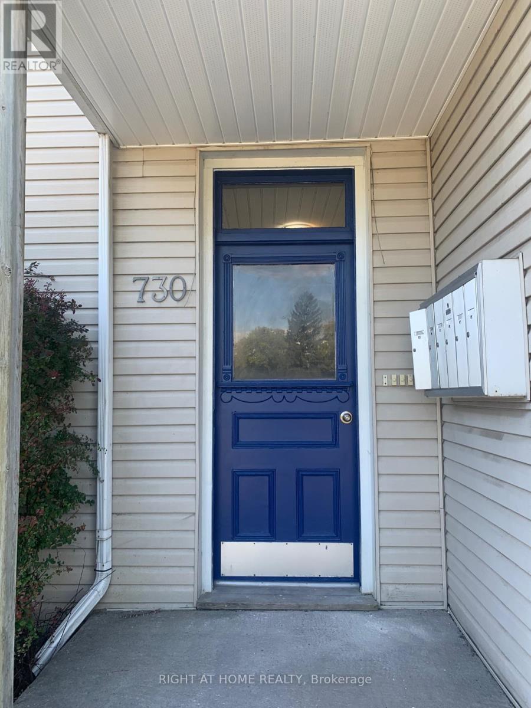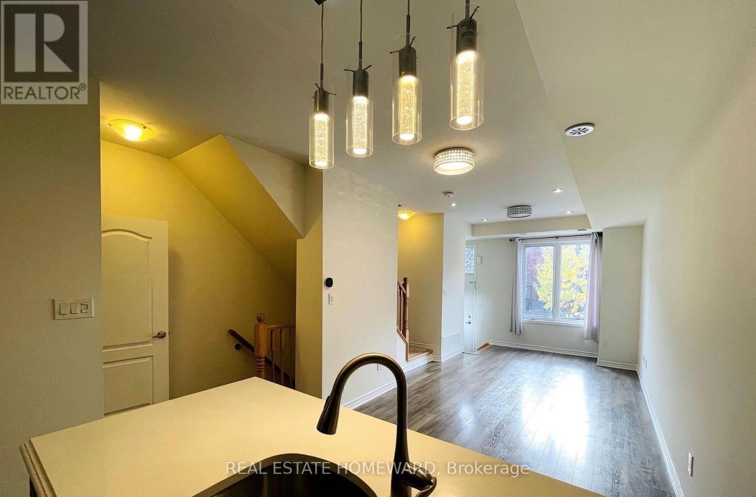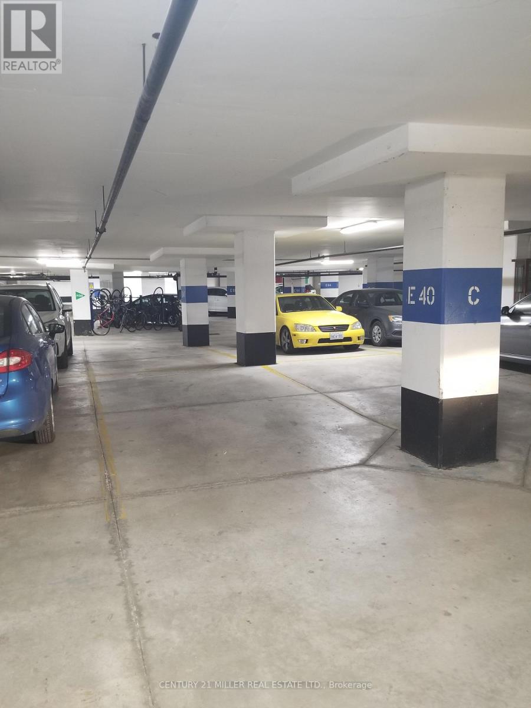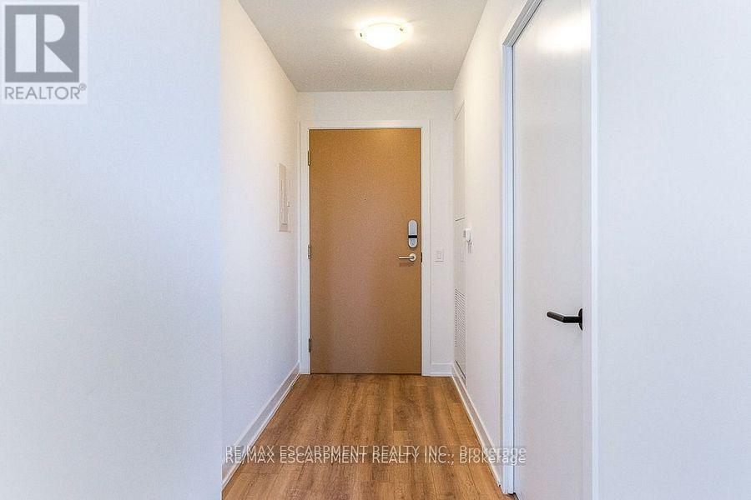22429 Kennedy Road
East Gwillimbury, Ontario
Discover this charming and spacious 2-acre property located at 22429 Kennedy Road in the desirable community of East Gwillimbury. This beautifully maintained home boasts brand new engineered oak hardwood flooring throughout, adding a warm and elegant touch to every room. The recent installation of new second-floor windows floods the interior with natural light, creating a bright and inviting atmosphere. Both upstairs washrooms have been fully renovated with modern fixtures and finishes, providing a fresh and comfortable space for family and guests alike. Energy efficiency is a key feature of this home, highlighted by the addition of a new electric heat pump installed in 2023, which ensures year-round comfort while helping to reduce utility costs. The property also includes a spacious two-car garage, offering ample room for vehicles and storage. At the rear of the property, you will find a large 30 x 45-foot shed that is fully equipped with hydro and water connections, making it an ideal space for a workshop, hobby area, or additional storage ready for your personal customization. Situated in a peaceful and sought-after location, this property provides easy access to beautiful natural surroundings. Nearby parks such as Ravenshoe Trailhead and Brown Hill Tract offer excellent opportunities for hiking, biking, and enjoying the great outdoors. Whether you are looking for a comfortable family home, a place to entertain, or a property with potential for expansion, this residence combines comfort, space, and versatility in one exceptional package. Don't miss the chance to make this wonderful property your new home and enjoy the best of East Gwillimbury living. (id:50886)
RE/MAX All-Stars Realty Inc.
907 - 225 Commerce St Street
Vaughan, Ontario
Discover this 1 Bed + Den suite by Menkes in the heart of VMC. Modern open-concept layout with luxury built-in/stainless steel appliances and premium finishes. Den can be used as a second bedroom or home office. Steps to VMC Subway Station (TTC) with quick access to Hwys 400 & 407. Amenities include gym, BBQ terrace, co-working space and more. Close to Vaughan Mills, Costco, restaurants, and entertainment.[Virtually Staged] (id:50886)
RE/MAX Crossroads Realty Inc.
60 Greenwood Drive
Essa, Ontario
Welcome to your beautiful home! This Freehold Townhouse is a must see!! Perfect for first time home buyers and growing families. This Townhouse is bright and spacious, with generous size rooms. Located in a friendly neighborhood close to schools, shops, restaurants, parks, and trails. Offers great convenience with busy schedules. This Townhouse offers great characteristics some of them being, attached at the garage , private driveway, and rear garage door to the yard. Freshly Painted and Upgraded Lighting. Upstairs offers the convenience of laundry, a primary suite with a walk-in closet and 4-piece ensuite, plus two additional bedrooms. The basement is unfinished with a walkout, providing endless potential to customize. Very Easy to Show as property is vacant. Come see your new home! (id:50886)
Royal LePage Terrequity Realty
Second Floor Unit 900 - 213 The Queensway Avenue S
Georgina, Ontario
Excellent opportunity to own a used auto dealership business at 213 The Queensway South, Keswick. The sale incudes a transferable OMVIC license and office space rented at $500.00 + HST per month until August 2026, with the lease term ending in August 2030 and a $50.00 annual increase. The property offers 8 outside parking spots, perfect for customers convenience. Located in a vibrant community near schools and parks, this business presents strong growth potential. A confident investment for anyone looking to succeed in the automotive industry. (id:50886)
RE/MAX All-Stars Realty Inc.
1012 Ferrier Avenue
Innisfil, Ontario
A Short Walk to the Water.. . Discover this Home in a sought after Family Friendly community of Lefroy. Steps to water access and Belle Are Beach. Situated on a 60X205 lot, this property offers exceptional outdoor and indoor living. With over 3700 square feet of living space. The main floor welcomes you with lots of natural light and offering you large windows and an Open concept layout.This is a Custom Four Bedroom, Three and a half Bathroom Luxury Estate. The Primary Bedroom is a true retreat, complete with an ensuite and two large walk-in closets.The Three additional bedrooms offers the space any family dreams of. Boasting a Chef Inspired Kitchen with a large side by side s.s. counter mount fridge/freezer combo with an 8 burner executive s.s. gas stove, designer range hood, pot filler and an 8 X 5 foot quartz island, perfect when entertaining friends and family. Attached to the kitchen is a walk-in butler's pantry with a luxury wine fridge. The large 2nd pantry in the kitchen offers plenty of storage and a quartz study desk. Hardwood and Pot Lights throughout offers a very spacious and inviting environment. Step outside to enjoy the spacious 24X12 Ft. deck, great for barbecuing. Additional highlights include a convenient 2 car garage with entry to main floor. There are too many upgrades to mention. A MUST SEE!!! taxes being assessed and will update** (id:50886)
Right At Home Realty
508 - 7811 Yonge Street
Markham, Ontario
Welcome to an exceptionally well maintained 2 bedroom, 2 bath condo of the renowned "Thornhill Summit" that has been lovingly cared for by the same owner for over 40 years! (Never rented!) The building enjoys a multitude of amenities in the fabulous location of Old Thornhill Village, with renovated common areas and most recently, the Air Conditioning/Heating HVAC system. Nestled on a quiet floor, this unit boasts a spacious open concept living & dining room with access to a south facing and completely private balcony. The bright and functional kitchen has lots of cupboard & counter space perfect for everyday living with a handy breakfast bar that provides a ton of natural light. Primary suite offers an elegant 2 piece ensuite & large walk-in closet. Ample closet space & storage throughout including an oversized utility room with laundry facilities and shelving for organization. Enjoy the sparkling outdoor pool, sauna, gym, party room or a quiet library room to recharge or relax. Your friends and family will love all the Visitor Parking! All utilities included in maintenance fees keep expenses stress free! Walking distance to local shops, library, nature trails, restaurants, transit (including approved Royal Orchard Subway stop!) & schools. Close to the iconic Farmer's Market, 3 Golf Courses, Active Community Centre and Hwys 407 & 404! (id:50886)
Royal LePage Your Community Realty
117 - 1525 Kingston Road
Pickering, Ontario
The Daniels Corp's 'First Home Pickering' - 2Br/3Wr End Unit Townhome In Central Pickering. Steps To The Pickering Town Center, And Minutes To The 401. Brilliant split BR layout, each bedroom with a full ensuite washroom and generously sized walk-in closets. Laundry on upper floor for your convenience. Unit fronts onto greenhouse a park space. One Garage (Entrance To Home) Included In Monthly Rent. **photos of a matching floor plan that was a model suite and staged - currently tenant occupied** (id:50886)
Royal LePage Signature Realty
3 - 730 Simcoe Street S
Oshawa, Ontario
Newly renovated apartment with one parking space. Close to No Frills and GO station. Minutes off the Hwy 401. All utilities are included. (id:50886)
Right At Home Realty
20 Gander Drive
Toronto, Ontario
Beautifully maintained 3+1 bedroom bungalow situated in a welcoming, family-friendly neighbourhood. This home boasts extensive upgrades throughout, including a fully renovated kitchen, updated bathrooms, and a newly added 2-piece bath. The separate-entrance basement offers a spacious recreation room, additional bedroom, and a 3-piece bathroom, perfect for multi-generational living or investors seeking dual-unit rental potential. A large bay window fills the main living area with natural light, while ample storage, including a garden shed, adds convenience. Enjoy an outdoor patio and private backyard that complete this exceptional property. The home is wheelchair accessible, with the option for the seller to remove accessibility features if desired. CCTV is installed, and the main floor includes accessible hookups for a second washer and dryer. New Furnace and A/C installed in June 2019. Located within walking distance to schools, including the esteemed Woburn Collegiate and offering easy access to Centennial College, Hwy 401, TTC, shopping, and major malls, this home delivers both comfort and convenience. (id:50886)
Modern Solution Realty Inc.
11 - 45 Heron Park Place
Toronto, Ontario
Discover the perfect blend of luxury and convenience in this elegant 3-bedroom, 3-bathroom Mattamy townhome. Designed for modern living, the open-concept main floor is flooded with natural light and features a welcoming porch, a main-floor powder room, and direct garage access for effortless convenience. This low-maintenance home offers a peaceful retreat in a highly sought-after neighbourhood, ideal for families and professionals alike. Enjoy proximity to top-rated schools, transit options including TTC, GO, and Hwy 401, as well as the lively Heron Park Recreation Centre. With shopping, dining, the University of Toronto, and Centennial College just minutes away, this townhome perfectly balances comfort, connectivity, and community. Tenant pays utilities. (id:50886)
Real Estate Homeward
8 York Street
Toronto, Ontario
8 York Parking Only Condo One Underground Parking Space For Lease. Parking P3 C40E Extras: Parking P3 C40E Key Deposit Required Of $220 (id:50886)
Century 21 Miller Real Estate Ltd.
715 - 1 Quarrington Lane
Toronto, Ontario
Brand New 2 Bed 1 Bath Suite at One Crosstown! With over 750 square ft of living space. Never-lived-in unit unit with unobstructed views and floor-to-ceiling windows offering bright morning light. Contemporary kitchen with quartz counters, sleek cabinetry, and premium built-in appliances.. Enjoy top-tier amenities: fitness centre, party rooms, guest suites, lounges, and outdoor BBQ areas. Prime Don Mills & Eglinton location with quick access to DVP/404, upcoming Crosstown LRT, TTC routes, Shops at Don Mills, Ontario Science Centre, Aga Khan Museum, parks, schools, and everyday conveniences. (id:50886)
RE/MAX Escarpment Realty Inc.

