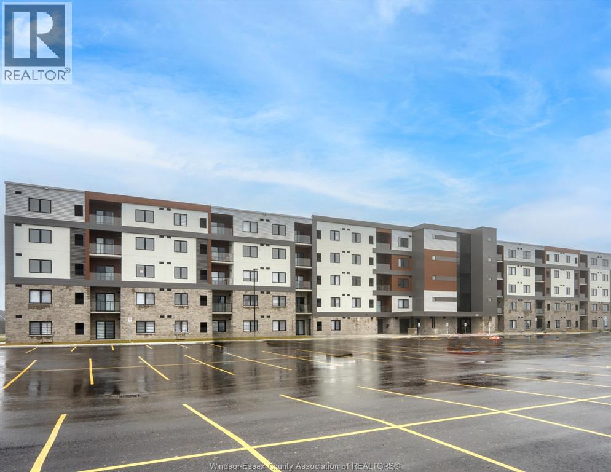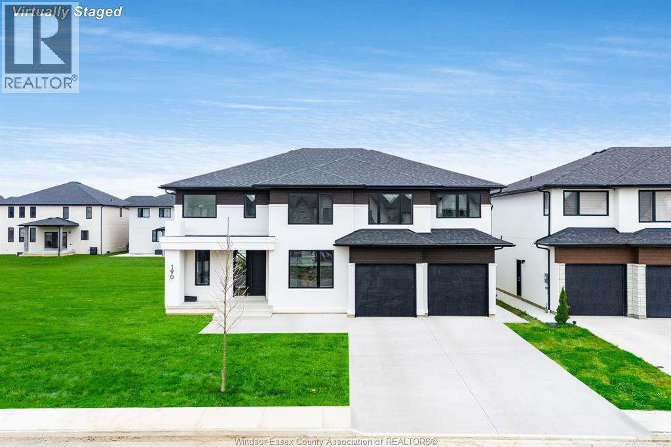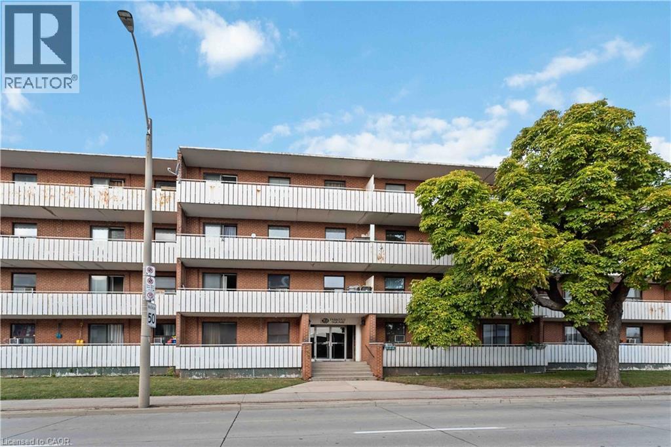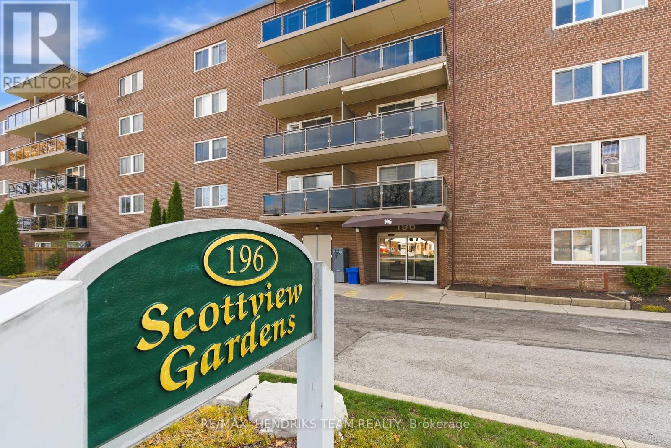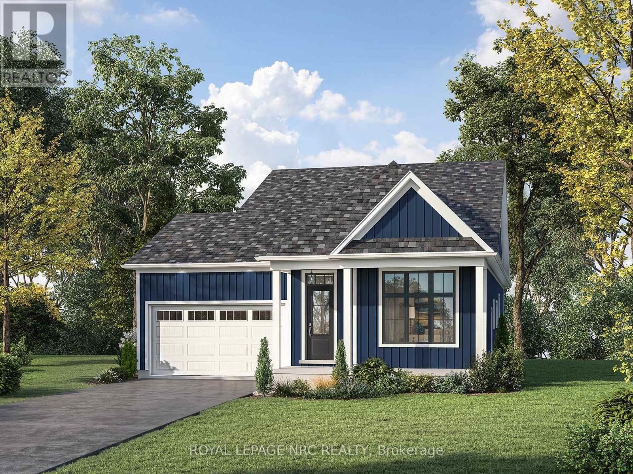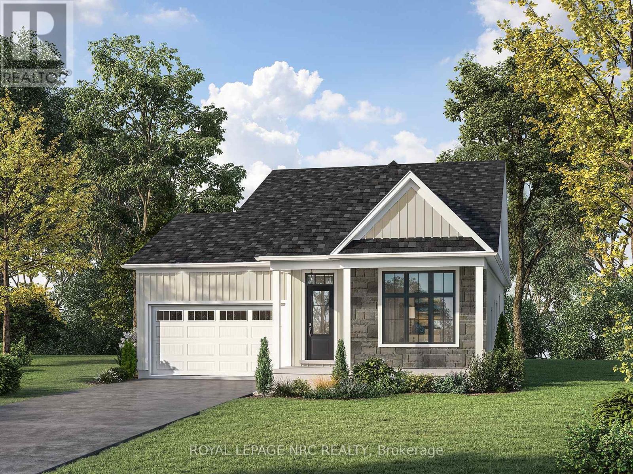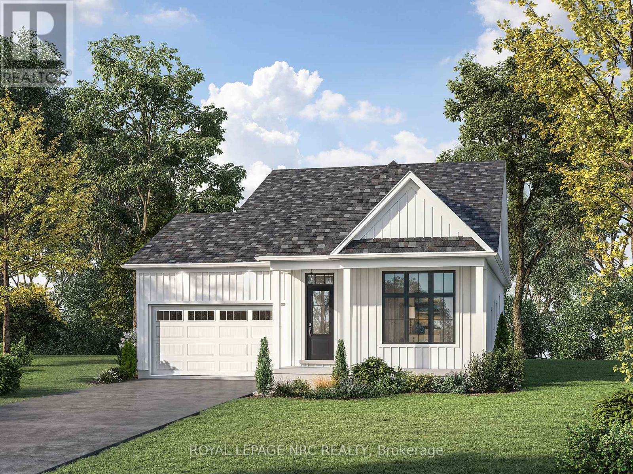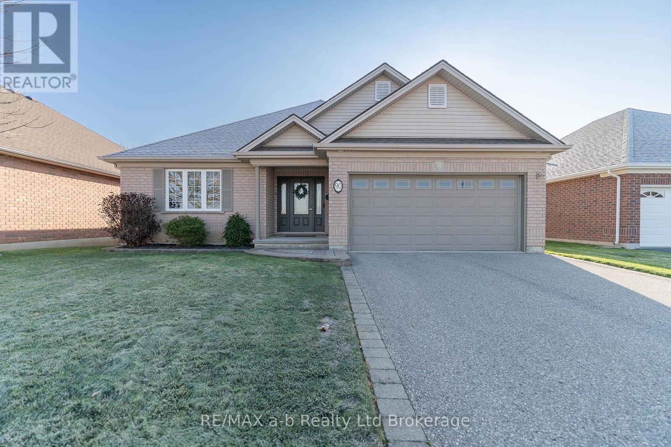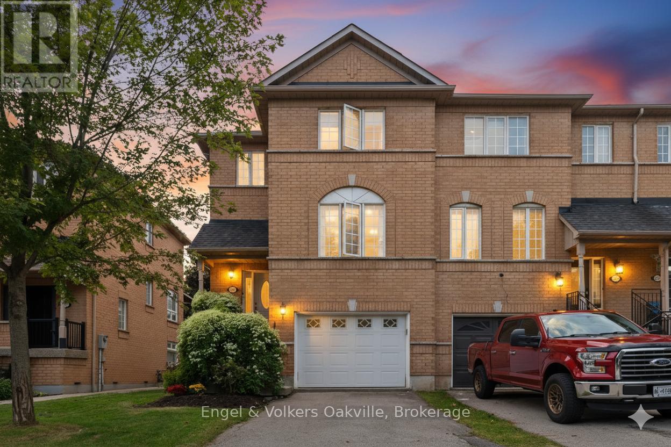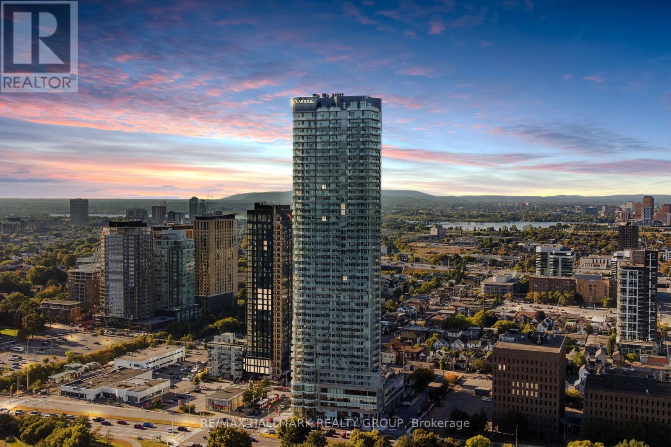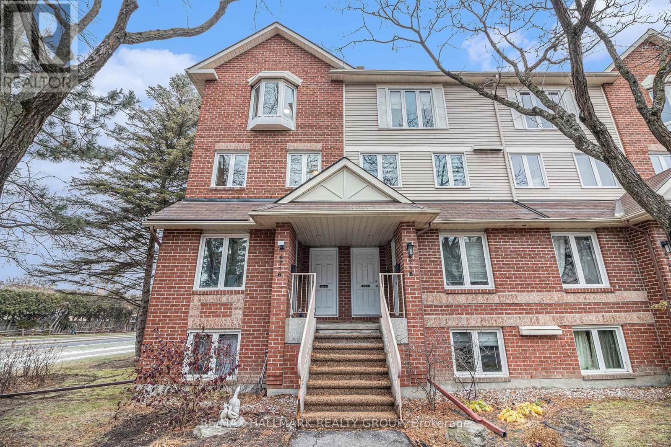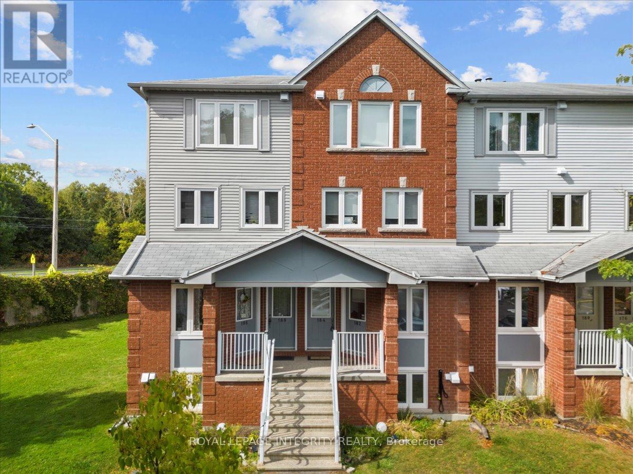2550 Sandwich West Parkway Unit# 417
Lasalle, Ontario
Welcome to tsuite 417! This 2 bedroom, 2 bath suite at The Crossings at Heritage is located in the beautiful Town of LaSalle. With its modern design & unique touches, this property offers a luxurious & inviting living space through its open & well-designed layout, which maximizes space & functionality. The kitchen features stainless steel Whirlpool appliances, solid tops & plenty of soft-close cabinetry. Complete with hardwood flooring throughout, Primary walk-in closet, in-suite laundry & glass-enclosed balcony. Located in a fantastic location close to St. Clair College & w/ easy access to public transit & many nearby attractions, including shopping & an array of dining options. Minutes from the newly developing Shoppes at Heritage, 401, Expressway, HWY 3, making commuting simple! (id:50886)
Pinnacle Plus Realty Ltd.
227 Cowan Court
Amherstburg, Ontario
Build your ""Dream Home"" with one of Amherstburg’s most respected builders. This custom 2 storey offers approximately 3,400 sq ft of finished space with a family-focused layout and quality materials throughout. The main floor includes a spacious kitchen with island, quartz or granite counters, and a separate spice kitchen, plus an open living area with gas fireplace, dining space, and a convenient powder room. The second floor features four bedrooms including two with private ensuites, an additional full bath, and a loft that works well as a kids’ lounge or home office. Exterior includes brick and stucco finishes, a 3 car garage, covered rear porch, and a grade entrance for future lower-level potential. Located minutes from Pointe West Golf Club, walking trails, and the waterfront. Built by Dream Homes, known for craftsmanship, careful detailing, and consistent delivery. (id:50886)
Century 21 Local Home Team Realty Inc.
269 Parkdale Avenue N Unit# 208
Hamilton, Ontario
Spacious 1 bedroom apartment in a quiet well maintained building. Close to bus routes and many amenities. No dogs allowed in building (unless service dog with papers). Please send application package prior to drafting agreement to lease. Tenant to pay Hydro/Cable/Internet, send application with all supporting documents; employment/pay stubs, references, credit repot. Sq ft provided by landlord. (id:50886)
RE/MAX Escarpment Realty Inc.
417 - 196 Scott Street
St. Catharines, Ontario
Discover this beautifully updated condo apartment in the North-end of St. Catharines, Just a short walk to Fairview Mall, restaurants, shopping and the bus route. Recently refreshed throughout, the unit offers new paint, modern lighting, upgraded flooring and a new kitchen complete with granite countertops and stainless steel appliances.The functional layout includes a spacious living room, separate dining area, generous balcony overlooking the treed grounds, four-piece bath and two well-sized bedrooms-highlighted by a primary bedroom with a walk-in closet. Residents enjoy excellent building amenities, including an outdoor pool, playground area and an exclusive storage locker. A great opportunity and exceptional value and move-in ready. (id:50886)
RE/MAX Hendriks Team Realty
Lot 52 Buttonwood Drive
Fort Erie, Ontario
Welcome to Harbourtown Village at Waverly Beach by award-winning Silvergate Homes, a luxury builder celebrating over 40 years of excellence. The Harborside model offers 1,400 sq. ft. of modern lakeside living with two bedrooms and two full baths. Architecturally enhanced exteriors, extra-large windows, fully sodded yard, and an asphalt driveway create striking curb appeal. Inside, enjoy nine-foot ceilings, six-inch hardwood flooring through main living areas, and ceramic tile in foyer, laundry, main bath, and ensuite. The convenient main floor laundry, rough-ins for central vac, security system, and a 3-piece bath in the basement add thoughtful functionality-plus a cold room for extra storage.The sleek gourmet kitchen features quartz countertops, an eat-in island, a 30" stainless range hood, and customizable cabinetry in maple, oak, or laminate finishes. Spa-inspired bathrooms showcase luxe glass and tile walk-in showers with custom bottle niches, floating mirrors, and elegant cabinetry. With Silvergate's personalized one-on-one Design Studio Experience, buyers collaborate directly with a professional design consultant to create their dream home. Built to ENERGY STAR standards, Silvergate Homes is proudly Go Green certified. Nestled steps from Waverly Beach and the Friendship Trail, residents enjoy a tranquil, scenic setting with wooded walking trails and quick QEW access-only minutes to the Peace Bridge USA and all local amenities. Detached bungalows and 2-st., and bungalow townhomes are available on generous lots throughout this exceptional lakeside community. (id:50886)
Royal LePage NRC Realty
Lot 54 Buttonwood Drive
Fort Erie, Ontario
Welcome to The Pearl-a beautifully designed detached bungalow by Silvergate Homes offering 1,186 sq. ft. of exceptional main-floor living in the heart of Harbourtown Village at Waverly Beach. This elegant two-bedroom, two-bath home features 9-foot ceilings, extra-large windows enhancing its architectural charm, and a fully sodded lot with asphalt driveway for instant curb appeal. Inside, discover 6-inch hardwood floors throughout the main living areas, ceramic tile in the foyer, laundry, main bath, and ensuite, and cozy carpeted bedrooms for comfort. The gourmet kitchen showcases a central island, quartz countertops, and custom cabinetry selections in maple, oak, or laminate finishes-crafted to suit your personal style. The spa-inspired ensuite offers a luxe glass and tile walk-in shower with a custom bottle niche, floating vanity mirrors for a refined, modern touch. Enjoy main floor laundry, a cold room, rough-ins for 3 pc. bath, central vacuum and security system. Energy Star certification for efficiency and peace of mind. Each homeowner benefits from Silvergate's one-on-one design experience, guided by a professional design consultant through their exclusive Design Studio-where your home becomes uniquely yours. Nestled in the picturesque Village of Harbourtown, this community is surrounded by wooded trails, the Friendship Trail, and Waverly Beach, offering a perfect blend of recreation and relaxation. Conveniently located near local shops, restaurants, and minutes to the QEW, Peace Bridge, and Niagara's wine country, The Pearl combines inspired design, modern comfort, and a prime location in one extraordinary home. Built to ENERGY STAR standards. Award-winning Silvergate Homes is proudly Go Green certified. Nestled Detached bungalows and 2-st., and bungalow townhomes are available on generous lots throughout this exceptional lakeside community. (id:50886)
Royal LePage NRC Realty
Lot 53 Buttonwood Drive
Fort Erie, Ontario
Welcome to The Lakeside-a stunning two-bedroom, two-bath detached bungalow offering 1,245 sq. ft. of refined living by Silvergate Homes in the sought-after Harbourtown Village at Waverly Beach. This one-of-a-kind home showcases unique architecturally enhanced exteriors and extra-large windows that flood the interiors with natural light. Enjoy a fully sodded yard, asphalt driveway, and modern luxury finishes throughout. Inside, the open-concept layout highlights 9-foot ceilings, 6-inch hardwood floors in the main living areas, and ceramic tile in the foyer, laundry, main bath, and ensuite. The gourmet kitchen features a central island, quartz countertops, and custom cabinetry with selections of maple, oak, or laminate to suit every lifestyle. The spa-inspired ensuite offers a glass and tile walk-in shower with custom bottle niche, floating vanity designer mirrors for a sleek, contemporary touch. This thoughtfully designed home includes main floor laundry, a cold room, rough-ins for central vacuum, security system, and a 3-piece bathroom in the basement, adding comfort and future flexibility. Homeowners enjoy a personalized one-on-one design experience with Silvergate's professional design consultant, exploring the exclusive Design Studio to choose finishes and features that reflect their individual style. Every Silvergate home is Go Green Friendly and Energy Star Certified, ensuring superior energy efficiency and peace of mind. Ideally situated for lakeside living, Harbourtown Village is steps from Waverly Beach, the Friendship Trail, wooded walking paths, and close to shops, restaurants, and all amenities. With easy access to the QEW, Peace Bridge to USA .The Lakeside combines timeless craftsmanship, energy-smart design, and the perfect location along Lake Erie. Silvergate Homes-award-winning, trusted, and building excellence for over 40 years. (id:50886)
Royal LePage NRC Realty
90 Weston Drive
Tillsonburg, Ontario
A Rare Opportunity Awaits! Welcome to 90 Weston Drive in Tillsonburg-an exceptional 1,707 sq. ft. brick bungalow set on a picturesque ravine lot. Known as The Gainsborough, this highly sought-after model offers an elegant and functional layout with 2 spacious bedrooms and a versatile den on the main level.Step inside and feel as though you've walked into the pages of a magazine. Gleaming hardwood floors, fresh designer paint tones, and a charming gas fireplace create a warm, sophisticated atmosphere. The bright den at the front of the home offers superb flexibility-perfect as a TV room, office, or cozy reading nook.The beautifully updated kitchen features sleek new countertops, a stylish backsplash, and an inviting eating area that flows seamlessly to the stunning backyard. Enjoy the expansive interlocking patio, ideal for outdoor entertaining, with optional privacy screens to create your own peaceful retreat.The primary bedroom offers comfort and convenience with a 3-piece ensuite and a generous walk-in closet. A second bedroom, additional 3-piece bathroom, and main-floor laundry complete this thoughtfully designed level. New roof in 2023! The finished lower level provides even more living space, including a large recreation room, a cozy family room, an extra bedroom, and a convenient 2-piece bath-perfect for hosting guests or creating separate living zones.Step outside to discover your own private oasis. The ravine backdrop offers an enchanting setting for morning coffee, complete with serene views and frequent visits from local wildlife, including birds and deer. It's a truly tranquil slice of nature right in your backyard. (id:50886)
RE/MAX A-B Realty Ltd Brokerage
2561 Gill Crescent
Oakville, Ontario
Rare 3-bed, 3-bath end-unit townhome available! Welcome to this spacious and family-friendly townhome offering over 1,500 sq. ft. of above-grade living space in the sought-after River Oaks community. Surrounded by top-rated schools, scenic trails, and beautiful parks, this home is perfect for families and professionals looking for both comfort and convenience.The main level features a bright and open living/dining area and an eat-in kitchen with a walk-out to an elevated deck. Eastern and western exposure fills the home with natural light throughout the day, while the large private backyard provides plenty of outdoor space. Upstairs, the primary bedroom includes a generous walk-in closet and a private ensuite bath. The fully above-grade lower level offers a laundry area, direct garage access, and a walk-out to the backyard. All within walking distance to schools, parks, trails, and countless amenities. (id:50886)
Engel & Volkers Oakville
2406 - 805 Carling Avenue
Ottawa, Ontario
Experience luxury living in Ottawa's tallest and most prestigious condominium tower! This rarely offered stunning 2-bedroom, 2 full-bath unit includes underground heated parking and an additional storage locker for ultimate convenience. Perfectly situated at the gateway to Little Italy, you'll enjoy trendy restaurants, coffee shops, and entertainment at your doorstep, as well as scenic views from the balcony of picturesque Dows Lake with its walking and cycling paths just across the street. The open-concept interior features elegant hardwood floors, oversized ceramic tiles, sleek quartz countertops, and a gourmet kitchen with six stainless steel appliances. The balcony provides magnificent views and the perfect outdoor retreat. Residents enjoy world-class amenities, including a fully equipped gym, indoor heated pool, sauna, guest suites, games room, yoga studio, party room, and a spectacular rooftop terrace with BBQs. Plus, 24-hour lobby security and concierge services ensure peace of mind. Don't miss this rare opportunity to live in one of Ottawa's most luxurious addresses! (id:50886)
RE/MAX Hallmark Realty Group
B - 6716 Jeanne D'arc Boulevard N
Ottawa, Ontario
Well maintained, end-unit 2-bedroom, 2 bath upper terrace condo offering a bright interior in a peaceful, forest-backed setting of Convent Glen. The main level features an open-concept living/dining area with a cozy wood-burning fireplace and access to a private balcony with tranquil green-space views. A sun-filled eat-in kitchen and convenient powder room complete the main floor. Upstairs you'll find a sky light over the staircase & upper hallway, spacious primary bedroom with wall-to-wall closet space and its own private balcony, a bright second bedroom, full bathroom, and in-unit laundry/storage area. Newer carpets on the upper level, newer full sized washer/dryer and freshly painted throughout. Located steps from parks, playgrounds, transit, shops and the Ottawa River pathways, with easy access to Place d'Orléans, Petrie Island Beach and the LRT station. A perfect low-maintenance home in a highly desirable, nature-surrounded neighborhood. (id:50886)
RE/MAX Hallmark Realty Group
184 Briston Private
Ottawa, Ontario
Great opportunity to live in this FULLY FURNISHED, upper unit, stacked condo located in the Hunt Club Park Neighbourhood! This 2 bedroom, 1.5 bathroom home offers plenty of natural light, modern finishes, an elegantly designed kitchen, and cozy family spaces. Main level highlights a spacious living/dining area with wood fireplace, partial bathroom and fully renovated kitchen. The second level features two generous sized bedrooms, full bathroom, and laundry room. This quiet - no rear neighbours, and stunning unit with a great sunset view at the rear makes it a must-see for your growing family. Take advantage of the great transit routes, shopping, and many other nearby amenities. (id:50886)
Royal LePage Integrity Realty

