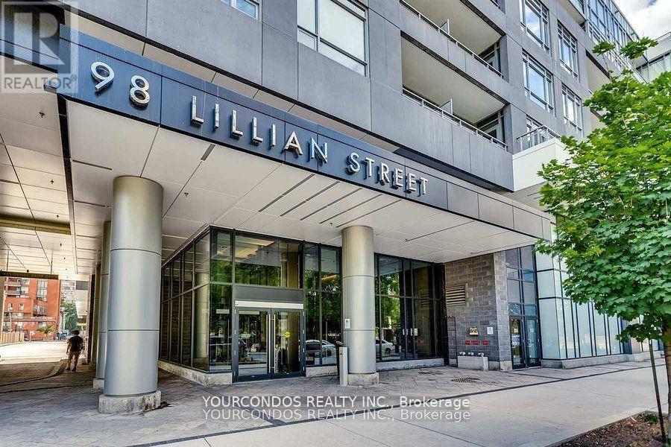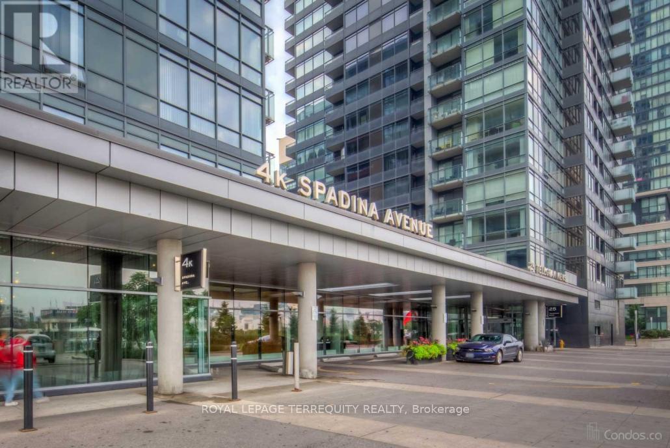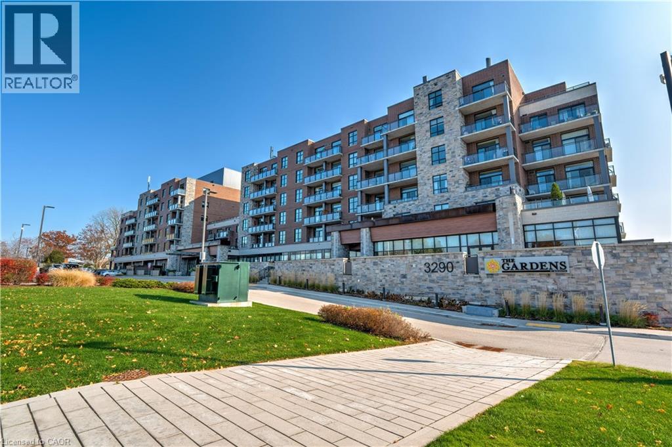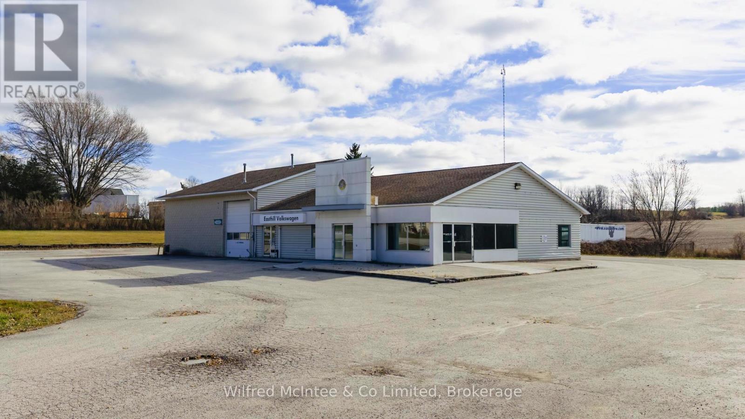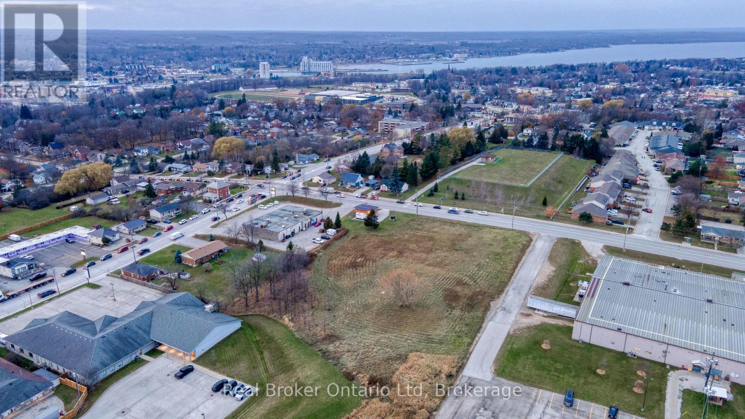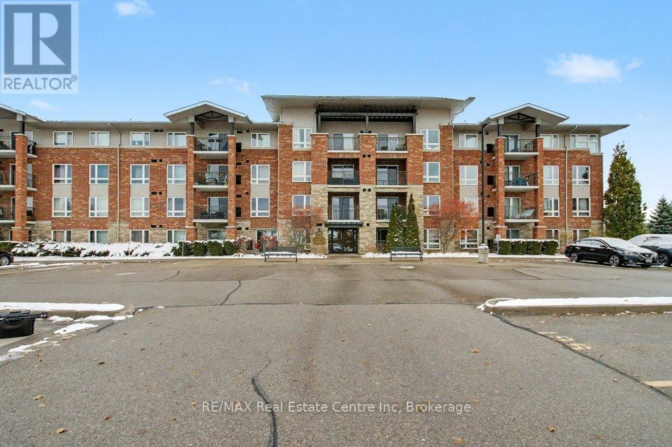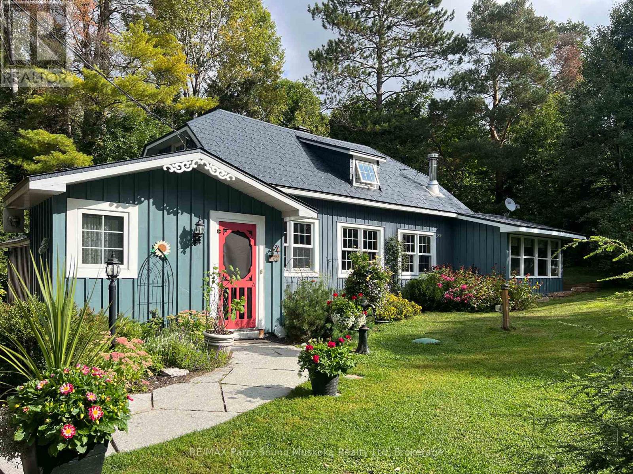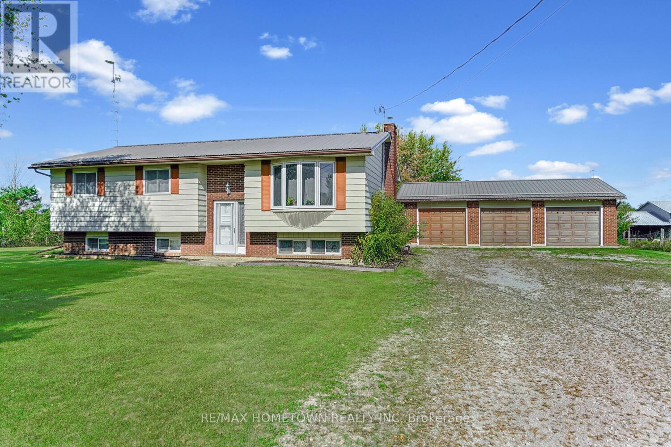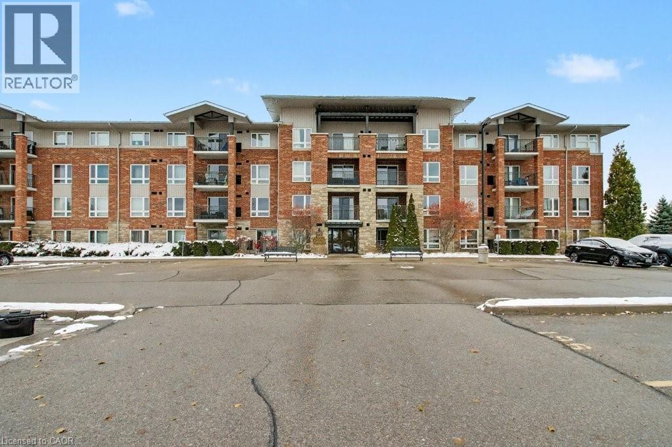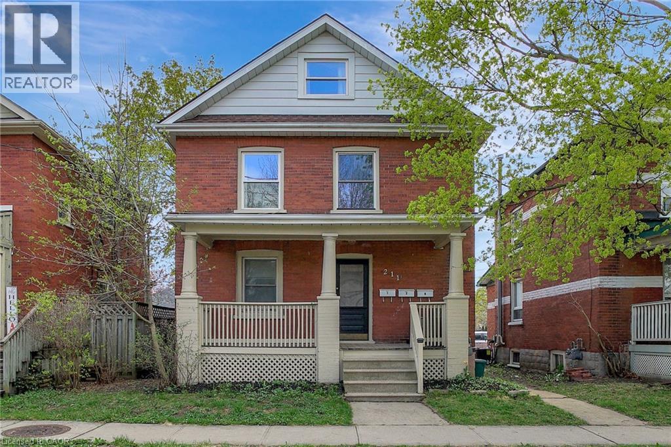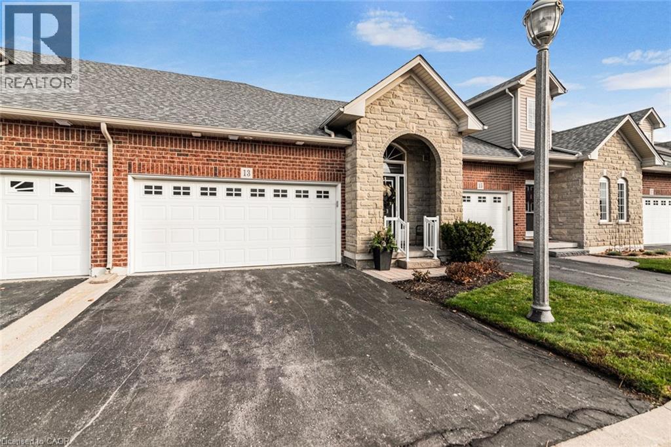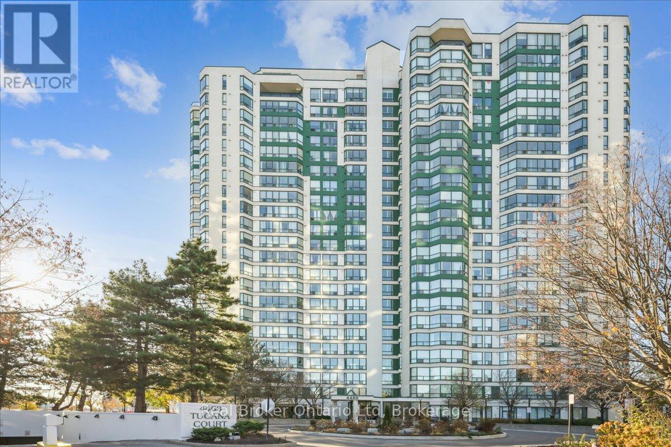420 - 98 Lillian Street
Toronto, Ontario
Welcome To The Madison Condos At 98 Lillian Street, Nested In The Sought After Desirable Neighbourhood Near Yonge & Eglinton. Over 800 SF Of Interior Living Space. Functional And Efficient Split Two Bedrooms And Two Washrooms Layout With 9 Feet Ceiling Height. Primary Bedroom W/ 3 Piece Ensuite Bathroom, Double Closet, Floor To Ceiling Windows And Upgraded Luxury Vinyl Plank Flooring. Modern Kitchen With Stainless Steel Appliances, Granite Counter And Backsplash. Open Concept Living/Dining Room. Great Building Amenities, 24 Hr Concierge, Indoor Pool, Gym, Party Room, Meeting Room & More. Building Has Direct Access To Loblaws & LCBO. Convenient Location With Steps To The Yonge & Eglinton Hub, The Soon To Be Ready LRT, Yonge Subway Line, Bars, Restaurants, Groceries And All Other Daily Essentials. (id:50886)
Yourcondos Realty Inc.
1718 - 4k Spadina Avenue
Toronto, Ontario
Beautiful sun filled condo apartment in the heart of Toronto featuring a spacious 2 plus 1 bedroom layout with floor to ceiling windows and sweeping south west lake views. This corner unit offers a bright open concept living space, a practical split bedroom design, a joint ensuite bathroom plus a convenient powder room. Enjoy a short walk to the CN Tower, Rogers Centre, the waterfront, Fort York, parks, recreation centres, schools, transit, Union Station, and everyday conveniences including Sobeys. The unit is professionally managed, has ensuite laundry, and includes parking and a locker. Tenants to pay hydro. Photos are from previous occupants. (id:50886)
Royal LePage Terrequity Realty
3290 New Street Unit# 106
Burlington, Ontario
Welcome to the THE GARDENS BY MARANATHA a fully wheelchair accessible 55+ community in the heart of South Burlington. This spacious 1 bedroom plus den life lease suite offers 950 sq. ft. of bright, open-concept living. Features include a kitchen with stainless steel appliances and ample cabinetry, dining area and a living room with walkout to a south facing balcony overlooking views of mature trees and open green space. The primary suite offers a walk in closet and wheelchair accessible en-suite with roll in shower. A second 2 piece bathroom and in-suite laundry complete the unit. Amenities: lounge, coffee shop, workshop, fitness room, party room, meeting room, outdoor terrace, underground parking and lockers. Steps to shopping, parks, churches, transit, lakefront trails, hospital, senior centre, library, and downtown Burlington. Condo fees include insurance, maintenance, common elements, landscaping, heat, parking, snow removal, and water. (id:50886)
RE/MAX Escarpment Realty Inc.
1577 Bruce Road 4 Road
Brockton, Ontario
Located on the east side of Walkerton with excellent visibility along Highway 4, this versatile 2-acre commercial property offers outstanding potential for a wide range of businesses. Previously operated as a long-standing car dealership, the site is now vacant and ready for its next owner. The 5,000 sq. ft. building is well-equipped, featuring a four-bay service shop, including a drive-through bay, a bright showroom, dedicated service/parts area, multiple offices, and a boardroom, providing a complete setup for automotive sales or service operations. A full basement offers valuable storage space, while the fenced rear yard adds secure outdoor storage options. With its strategic location, strong exposure, and adaptable layout, this property is ideal for continuing as a dealership or repurposing for retail, trades, commercial services, or light industrial use. Opportunities like this are rare-especially with this level of visibility and land size. Call your Realtor today to arrange a viewing. (id:50886)
Wilfred Mcintee & Co Limited
Pt Lot 1 8th Street E
Owen Sound, Ontario
Opportunity rarely shows up this loud and this clear. Sitting on 2+ acres in Owen Sound's rapidly developing east end, this C4-zoned parcel offers incredible potential for the builder, investor, or visionary ready to shape what comes next. Positioned on a high-exposure four-lane road with over 10,000 vehicles passing daily, the visibility and access here are unmatched. With full municipal services at the road and zoning that supports commercial, residential, or mixed-use projects, the possibilities are as wide open as the land itself. Retail plaza? Multi-residential? A dynamic mixed-use hub? The city is hungry for growth, and this location is right in the path of progress.If you've been waiting for a development opportunity with real scale, flexibility, and future upside - this is it. (id:50886)
Real Broker Ontario Ltd
112 - 60 Lynnmore Street
Guelph, Ontario
2 PARKING SPACES! Welcome to the best unit on the market at this price. The benefit of being on the ground floor corner unit is no elevator hassle for groceries, dog walking, whatever it is... this makes life more convenient. With 2 Bedrooms plus a Den/Dinette there is lots of space. Some interior features include Laminate plank and Ceramic flooring, Granite Counters in the kitchen and bath, Stainless Steel LG Appliances, Bright Bedrooms with large windows plus each room features built-in closet shelving. In-suite Laundry with a top of the line LG Stacked Washer and Dryer. The well maintained building, grounds and park are close to a few fantastic golf courses, lots of restaurants, pubs, shopping, library, and more! This location is also favoured by people that commute with easy access to the 401 and University of Guelph. Parks and well maintained trails that go for miles surround this desirable area. (id:50886)
RE/MAX Real Estate Centre Inc
159 Boundary Spur Road
Whitestone, Ontario
CHARMING IMMACULATE & UPDATED RURAL HOME in DUNCHURCH! 1.25 ACRES of Privacy! Warm hardwood floors, Quality custom, wood, trim throughout, Spacious Living room, Fabulous 3 season sunroom wrapped in windows to enjoy Nature, 2 Bedrooms + Den, Main floor Bonus/Guest room, 1.5 baths, Convenient main floor laundry, Large shed w hydro, New Septic system 2019, New Drilled well 2016, Steel tiled roofing system with 50 year warranty, New Forced air propane furnace Feb 2025, New maintenance-free siding, STEPS TO WHITESTONE LAKE & VILLAGE of DUNCHURCH, Community Centre, Nurses Station, Liquor Store, Boat launch, THIS HOME HAS BEEN LOVINGLY CARED FOR, Welcoming perennials gardens, READY TO BE CHERISHED BY THE NEW OWNERS! (id:50886)
RE/MAX Parry Sound Muskoka Realty Ltd
11928 Rocksprings Road
Elizabethtown-Kitley, Ontario
Discover 70 acres of pristine countryside, offering a harmonious blend of open fields, wooded areas, and rolling terrain. Whether you're dreaming of starting a hobby farm, expanding an agricultural operation, or simply enjoying wide-open spaces, this land provides the freedom to create the lifestyle you've always envisioned. Fertile Fields: Ideal for crops, gardens, or pastureland-grow your own food, raise animals, or lease to local farmers. Private Wooded Areas: Perfect for hiking, wildlife watching, or creating secluded outdoor retreats. Trails & Open Space: Plenty of room for ATVs, horseback riding, or simply exploring your own backyard oasis. Endless Potential: Whether you want to start a homestead, develop an eco-friendly retreat, or enjoy a peaceful rural escape, this property invites your imagination. Home Highlights: 1128 sq ft home with 3+1 bedrooms: Spacious and versatile-perfect for family, guests, or creating a dedicated home office. 2.5 Bathrooms: Modern, well-appointed, and convenient for everyday living. Large Eat-In Kitchen: A bright, welcoming space to gather, cook, and make lasting memories. Fully Finished Both Levels: Enjoy double the living space with completed upper and lower floors, ready to adapt to your lifestyle. Detached 3-Car Garage: Ideal for vehicles, tools, equipment, or outdoor gear, with plenty of storage potential. Large Barn for Animals: Fully equipped and ready for livestock, with ample space and the advantage of producing your own hay right from the property to keep animals well-fed year-round. Additional Outbuildings: Versatile structures ideal for storage, workshops, equipment, or expanding your farming and homesteading operations. (id:50886)
RE/MAX Hometown Realty Inc
60 Lynnmore Street Unit# 112
Guelph, Ontario
2 PARKING SPACES! Welcome to the best unit on the market at this price. The benefit of being on the ground floor corner unit is no elevator hassle for groceries, dog walking, whatever it is... this makes life more convenient. With 2 Bedrooms plus a Den/Dinette there is lots of space. Some interior features include Laminate plank and Ceramic flooring, Granite Counters in the kitchen and bath, Stainless Steel LG Appliances, Bright Bedrooms with large windows plus each room features built-in closet shelving. In-suite Laundry with a top of the line LG Stacked Washer and Dryer. The well maintained building, grounds and park are close to a few fantastic golf courses, lots of restaurants, pubs, shopping, library, and more! This location is also favoured by people that commute with easy access to the 401 and University of Guelph. Parks and well maintained trails that go for miles surround this desirable area. (id:50886)
RE/MAX Real Estate Centre Inc.
211 Dolph Street N
Cambridge, Ontario
Welcome to this bright and spacious 2-bedroom, 1-bath upper unit, perfect for comfortable and convenient living. This well-maintained home features a large living area with oversized windows that bring in plenty of natural light, along with an updated kitchen offering ample cabinetry and a functional layout for everyday cooking. Both bedrooms are generously sized with great closet space, and the 4-piece bathroom is clean and modern. Enjoy private upper-level living with your own separate entrance, and parking available. Located in a convenient area close to transit, shopping, restaurants, parks, and schools, this home is ideal for professionals, couples, or small families seeking a bright and clean space. Offered at $1,795/month plus hydro, and move-in ready. (id:50886)
RE/MAX Twin City Realty Inc.
13 Mulligan Trail
Hamilton, Ontario
Enjoy the good life in this stunning condo in Garth Trails. Main floor with beautiful hardwood and ceramics- main floor bedroom with full ensuite. Main floor laundry. Open concept living/dining and kitchen (with granite). Upper loft offers a den, an additional bedroom and a full bath. Lower level finished with a rec room and a large “bonus room” that would make a terrific games room or additional bedroom. Separate workshop/utility area. Double car garage. Nothing to do but move in and relax! (id:50886)
Royal LePage Macro Realty
1004 - 4460 Tucana Court
Mississauga, Ontario
Welcome to a place where the city's energy meets the calm of home, a sun-drenched 2+1 corner suite designed for the way modern professionals live, work, and unwind. Perched high above Mississauga, this fully renovated residence welcomes you with wraparound windows that frame the skyline, bathing every inch in natural light. Morning coffee tastes different here, with the sun rising across the horizon, and evenings are defined by glowing sunsets washing through the solarium, your perfect home office or creative space. The open concept layout feels effortless, centered around a custom kitchen with quartz counters, stainless steel appliances, glass cabinetry, and elegant lighting. A sleek electric fireplace anchors the living area, adding a touch of warmth and modern character to the space. The primary bedroom features a walk-in closet and ensuite, while the second bedroom and full bath offer adaptable space for family, guests, or whatever life brings. A private locker and underground parking add everyday convenience. Beyond your door, the building elevates your lifestyle with 24/7 concierge, abundant visitor parking, and amenities designed to elevate your everyday: an indoor pool with glass walls overlooking nature, a fully equipped gym, sauna, tennis court, party room, guest suites, and yes, even vending machines for those nights when a quick snack feels essential. All of this in a prime pocket just minutes to Square One, steps to Hurontario and minutes from HWY 403 with quick connections to 401 and QEW, as well as restaurants, parks, and the city's vibrant core. This isn't just a condo, it's a daily experience shaped by comfort, sunlight, and the feeling of being exactly where you're meant to be. A sanctuary above the skyline. (id:50886)
Real Broker Ontario Ltd

