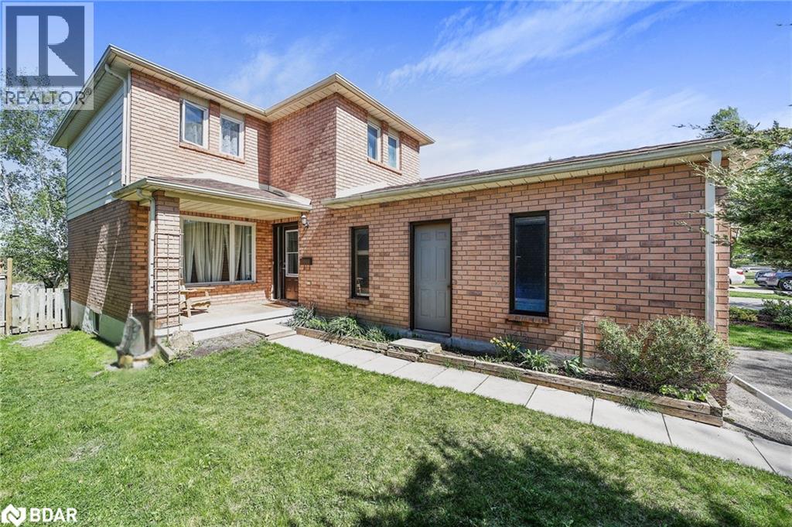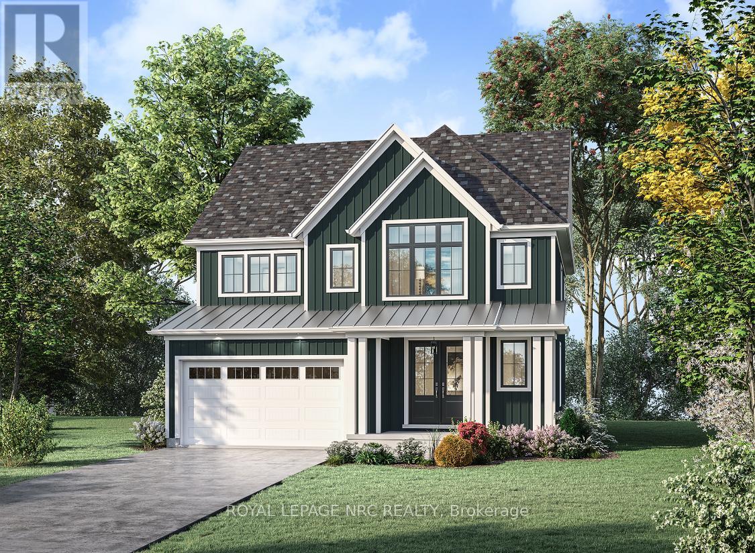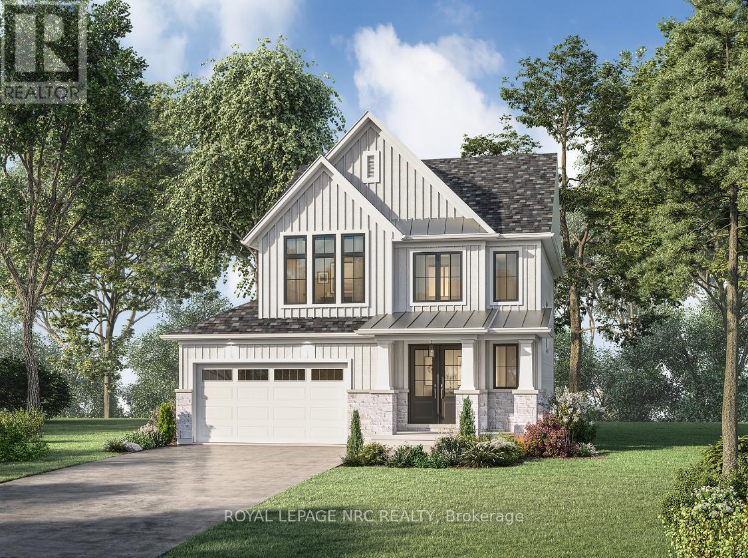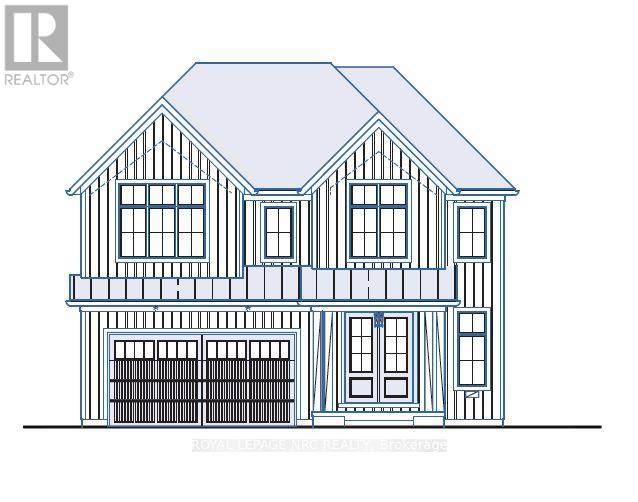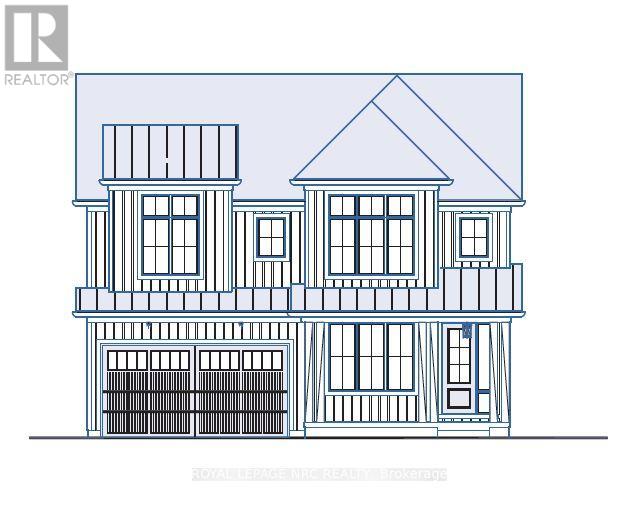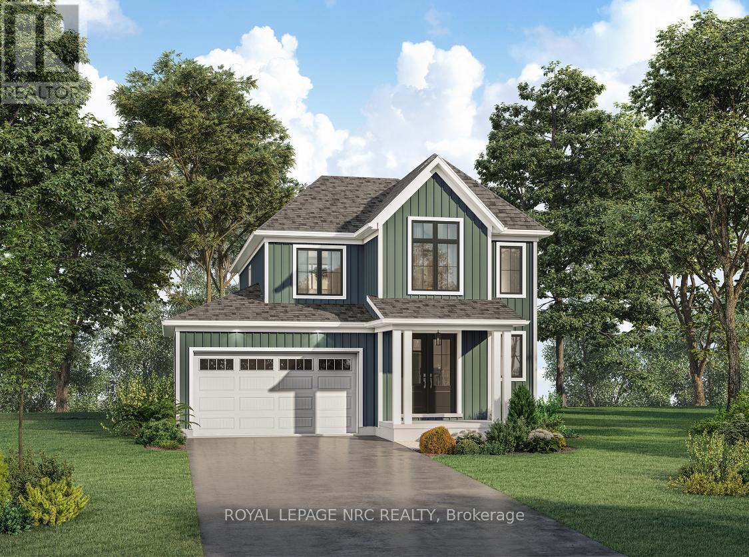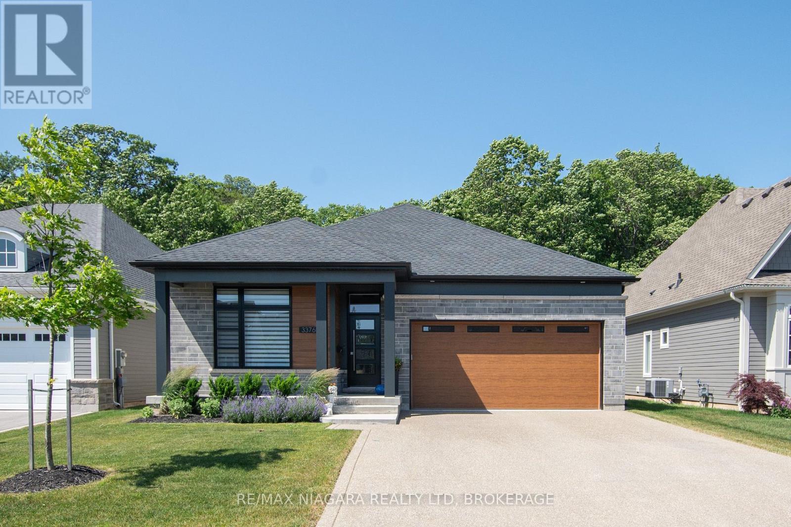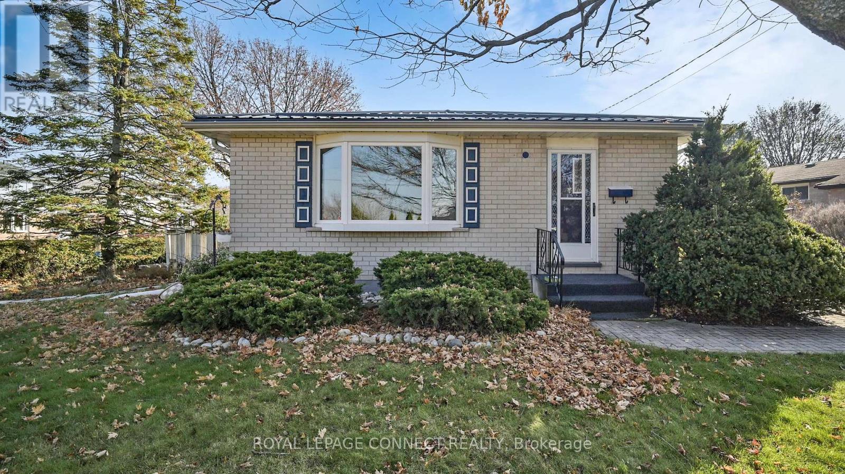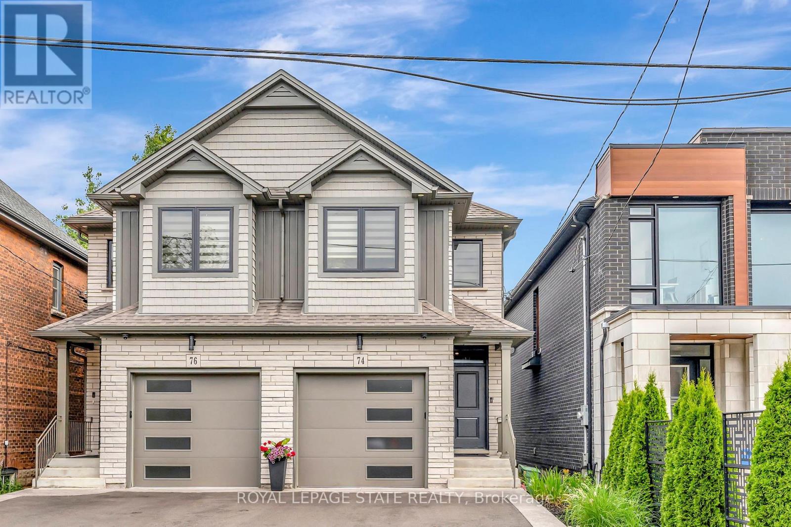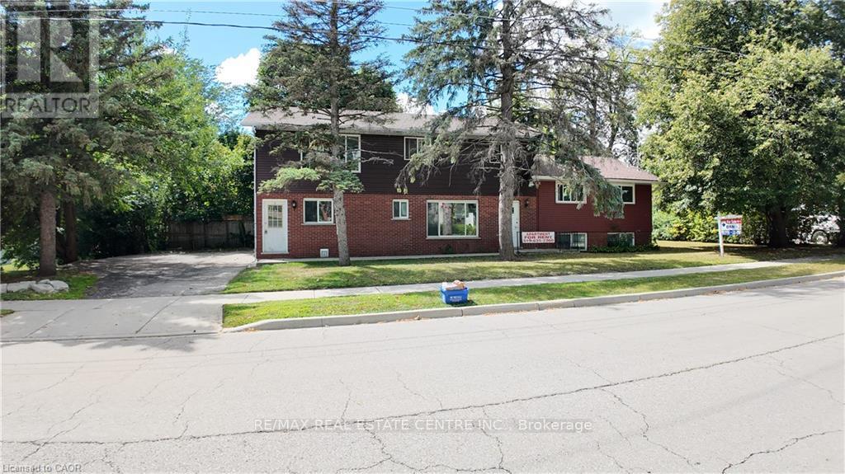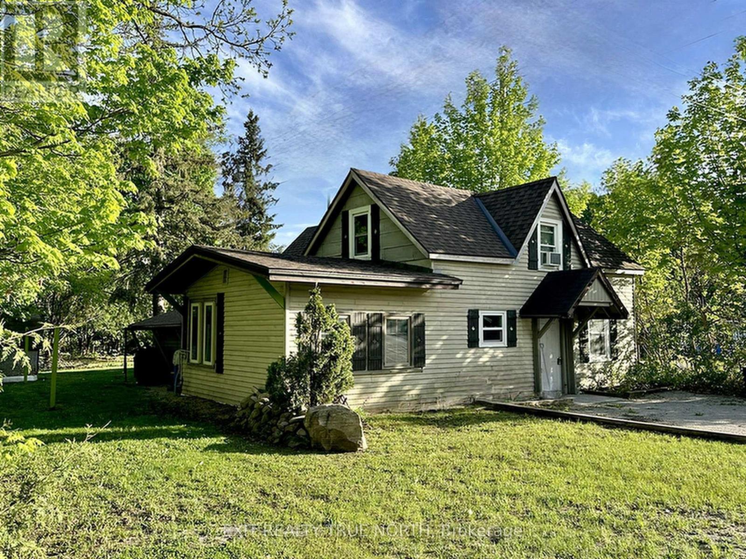45 Garden Drive
Barrie, Ontario
Welcome to 45 Garden Dr, Barrie - a bright and inviting family home in a fantastic location! The main floor features a spacious, open-concept living and dining area filled with natural light. The kitchen offers a convenient walkout to a deck and a deep, fully fenced backyard - perfect for entertaining or family time. Upstairs, you'll find three generously sized bedrooms and a full bath. The finished basement includes a roomy fourth bedroom, a comfortable living area ideal for a teen retreat, another full bathroom, and ample storage space. Newly shingled roof. Located close to schools, shopping, GO Transit, and Hwy 400, this home is perfect for commuters and growing families alike. Don't miss out! Bonus Buyer Incentive! Purchase this home and receive a $5,000 flooring credit paid out on closing! Update, upgrade, or customize the floors to match your personal style. The choice is yours. (id:50886)
Keller Williams Experience Realty Brokerage
Lot 41 Mississauga Avenue
Fort Erie, Ontario
Welcome to The Lombardo at Harbortown Village-an exceptional 2,507 sq ft two-storey offering four bedrooms and three-and-a-half baths in a premier lakeside community steps to Waverly Beach and the Friendship Trail. Enter from the covered front porch into a double-door foyer that leads to a spacious main floor with a combined living/dining room and a bright great room highlighted by a large picturesque window. The gourmet kitchen features quartz counters, custom cabinetry, a breakfast-bar island, and 8' patio doors opening from the breakfast area. A handy mudroom off the garage adds everyday convenience. Upstairs, the generous primary suite includes a walk-in closet and a spa-inspired ensuite with double sinks, soaker tub, and separate glass-tiled shower. Bedrooms two and three share a spacious five-piece bath, bedroom four enjoys its own three-piece ensuite, and second-floor laundry makes family life easy. Silvergate Homes-an award-winning builder with 40 years of excellence-includes elevated finishes: nine-foot ceilings, 6" engineered hardwood throughout main living areas, 5.5" contemporary baseboards, oversized modern windows, ceramic tile in foyer/laundry/baths, and quartz in all baths. Energy Star certified with rough-ins for central vac, security system, and 3-pc basement bath. Fridge, stove, and dishwasher included. Architecturally enhanced exteriors feature James Hardie Board in coastal hues, paved driveway, and fully sodded yard. Minutes to the QEW, Peace Bridge to USA, and every needed amenity. Purchasers also enjoy one-on-one guidance with a Silvergate Design Consultant to help create their dream home. Harbourtown Village offers a wide variety of detached two storey and bungalow plans as well as bungalow-townhomes. There is something for everyone! TO BE BUILT (id:50886)
Royal LePage NRC Realty
Lot49 Buttonwood Avenue
Fort Erie, Ontario
Welcome to the Loganberry, a stunning 2-storey home offering 1,848 sq. ft. of modern luxury in Harbortown Village at Waverly Beach. The exterior showcases architecturally enhanced, one-of-a-kind elevations finished in beautifully selected James Hardie Board hues unique to this community, complemented by extra-large modern windows, a fully sodded yard, and an asphalt driveway. Step through the covered porch and double-door entry into a grand, spacious foyer. The main floor features 9' ceilings and hardwood floors throughout the open-concept great room, dining room, and sleek gourmet kitchen. The kitchen includes a breakfast bar island, customized cabinetry, quartz countertops, and comes complete with fridge, stove, and dishwasher. The dining area features 8' patio doors, while the great room is highlighted by Silvergate's signature oversized contemporary windows .Upstairs, the primary suite offers a walk-in closet, a relaxing soaker tub, a large glass shower, and double sinks. Bedroom 2 features a cathedral ceiling and a striking picture window, while Bedroom 3 is generously sized. The second-floor laundry room adds everyday convenience for busy families. The basement includes a cold room and rough-ins for a 3-piece bath, security system, and central vac. Steps from Waverly Beach and Lake Erie, enjoy the Friendship Trail, wooded walking paths, and nearby amenities, with quick access to the QEW and the Peace Bridge. Silvergate Homes-an award-winning, Energy Star certified builder for over 40 years-offers one-on-one design studio appointments with a personal consultant and a full collection of luxury detached 2-storey, bungalow, and bungalow-townhome models to choose from. Lakeside living is a lifestyle that awaits you. (id:50886)
Royal LePage NRC Realty
Lot 51 Buttonwood Drive
Fort Erie, Ontario
Welcome to the SandPiper, a stunning 2,954 sq. ft. two-storey home designed with exceptional space, flow, and family comfort in mind. This thoughtfully crafted layout features a formal dining area, while the sleek, modern gourmet kitchen overlooks the open and inviting family room. Enjoy a large island with breakfast bar, quartz countertops, customized cabinetry, a generous pantry, and an airy breakfast area with 8-ft patio doors. The main floor also offers a convenient laundry room and a well-placed mudroom off the garage. Upstairs, the primary suite features the option for a private balcony, a spa-inspired ensuite with soaker tub, double-sink vanity, large glass-tiled shower, and two spacious walk-in closets. Bedroom 2 enjoys its' own 4pc. ensuite. Bedrooms 3 and 4 each feature cathedral ceiling elements, and share a beautiful 5 pc. Jack-and-Jill ensuite. Silvergate's craftsmanship shines with unique, architecturally enhanced James Hardie exteriors in coastal hues, fully sodded yards, asphalt driveways, and ENERGY STAR certification. Interiors include 9-ft ceilings on the main floor, sleek ceramic tile, 6-in hardwood in the main living space, contemporary 5.5-in baseboards, rough-ins for a 3-pc bath, central vac, and security system, plus a cold room for additional storage. Spa-inspired bathrooms feature glass-tiled showers and custom niches, and appliances include fridge, stove, and dishwasher. Harbortown Village is an upscale lakeside community just steps to Waverly Beach, the Friendship Trail, wooded walking paths, and minutes to QEW access, the Peace Bridge to the USA, and all local amenities. Silvergate offers a wide selection of detached bungalows, two-storey plans, and bungalow townhomes on spacious lots, several with private pond views-an exceptional place to build your dream home. TO BE BUILT (id:50886)
Royal LePage NRC Realty
Lot 14 Mississauga Avenue
Fort Erie, Ontario
Welcome to the Carousel at Harbourtown Village-an impressive 3,015 sq ft two-story with 4 bedrooms plus a den and 3.5 baths. A covered front porch leads into a layout designed for both elegance and everyday living. There is a more formal dining room, along with Silvergate's signature sleek, gourmet kitchen featuring an oversized breakfast-bar island, quartz counters, customized cabinetry, and a generous walk-in pantry-always at the top of every wish list. The kitchen flows effortlessly to the breakfast area with 8-ft patio doors and into the open great room. A convenient mudroom is located off the garage. Upstairs, the spacious primary suite features a walk-in closet and a spa-inspired 5-pc ensuite with double vanity, soaker tub, and glass shower, plus an optional morning bar. Bedroom 2 has its own ensuite and walk-in closet, while Bedrooms 3 and 4 share a Jack-and-Jill bath and both offer walk-in closets. A second-floor laundry adds everyday convenience. Harbourtown is known for architecturally enhanced exteriors with James Hardie Board in beautiful coastal hues, extra-large windows, fully sodded yards, and asphalt driveways. Interiors include 9-ft main-floor ceilings, 6-inch hardwood in main living areas, ceramic tile in foyer, laundry, main bath, and ensuites, and rough-ins for a 3-pc bath, central vac, and security system. Bathrooms feature Luxe glass/tile showers, custom niches, and quartz throughout. Appliances (fridge, stove, dishwasher) are included.Silvergate, an award-winning builder for over 40 years, offers Energy Star certified homes and a personalized design-studio experience with your dedicated design consultant. Harbourtown Village is steps to Waverly Beach, the Friendship Trail, and minutes to the QEW, Peace Bridge, big-box shopping, and all amenities-while maintaining small-town charm. A variety of detached two-stories, bungalows, and bungalow towns are available. Lakeside living at its finest. TO BE BUILT - (id:50886)
Royal LePage NRC Realty
Lot 11 Mississauga Avenue
Fort Erie, Ontario
Welcome to The Coaster at Harbourtown Village-an exceptional 2,224 sq ft two-storey home offering three bedrooms and two-and-a-half baths, just a short stroll to Waverly Beach and the Friendship Trail. Step in from the covered front porch through a double-door entry into a spacious foyer that sets the tone for this thoughtfully designed plan. The versatile front dining room can easily serve as a den, or enjoy it as a formal dining space that seamlessly connects to a servery and walk-in pantry leading into the expansive gourmet kitchen. Appointed with quartz countertops, custom cabinetry, and a large breakfast-bar island, the kitchen flows into a bright breakfast area with 8' patio doors and overlooks the great room, highlighted by an oversized picture window. Convenience is built in with a mudroom off the garage featuring a bench and large closet. Upstairs, the private primary bedroom offers a spa-inspired ensuite with separate soaker tub and glass shower, plus a generous walk-in closet. Second-floor laundry enhances everyday ease, and one of the secondary bedrooms impresses with a cathedral ceiling. Silvergate Homes-an award-winning luxury builder for over 40 years-includes elevated features such as engineered hardwood in common areas, Energy Star efficiency, oversized modern windows, quartz in all baths, 9' main-floor ceilings, ceramic tile in foyer/laundry/baths, rough-ins for central vac, security, and a 3-pc basement bath. One-of-a-kind exteriors feature James Hardie Board, paved driveway, and fully sodded lawn. Kitchen appliances (fridge, stove, dishwasher) included. Enjoy lakeside living with small-town charm, close to wooded trails, the QEW, Peace Bridge to USA, and every needed amenity. A dedicated Silvergate Design Consultant awaits you to help personalize your finishes every step of the way. A costal-inspired life, elevated by design. (id:50886)
Royal LePage NRC Realty
3376 Whispering Woods Trail
Fort Erie, Ontario
Experience the best of refined living; a rare opportunity to embrace an elegant & tranquil lifestyle in The Oaks at Six Mile Creek - one of the Niagara Peninsula's most sought-after adult-oriented communities. Nestled against serene, forested conservation lands with no rear neighbors except for the beauty of nature, this stunning 2+1 bedroom, 3-bathroom freehold home offers 2,968 square feet of thoughtfully designed living space, enriched with over $100,000 in premium upgrades. The customized Oak B model showcases luxurious finishes & bright, open spaces ideal for both entertaining & relaxation. Main floor highlights include 12-ft flat ceilings with 8-ft doors, expansive walls of windows & patio doors offering breathtaking forest views, and exquisite lighting fixtures throughout. The modern kitchen features two-tone cabinetry, open shelving, a large center island with barstool seating, and a sleek, squared-off breakfast nook. The primary bedroom is a serene retreat, complete with garden doors to the covered patio, a walk-in closet, and a spa-like 3-piece ensuite. The main floor also includes a 2nd bedroom or office, a stylish 3-piece bathroom, and a mudroom with laundry & garage access. Guest can enjoy their own private retreat with a large recroom, additional bedroom, and a 4-piece bathroom. Outside, the oversized rear covered patio w/roll down privacy screen provides a peaceful spot to enjoy the wooded surroundings, while the backyard features a private access gate to the forested trails. The front of the home has a charming porch and an exposed aggregate driveway leads to the extra-wide, deep, and high insulated garage, offering plenty of room for two full-sized vehicles and even a lift, if desired. Located just a short walk from Lake Erie's scenic shoreline, the 26km Friendship Trail and historic Downtown Ridgeway's vibrant shops, restaurants and amenities, this home also offers quick access to Crystal Beach's sandy shores, unique boutiques, and lakeside dining. (id:50886)
RE/MAX Niagara Realty Ltd
3 Rosewell Street
Hamilton, Ontario
Welcome to this move-in ready 3-bedroom bungalow nestled on a spacious, beautifully landscaped lot, perfect for family living and entertaining. Step inside to discover a freshly painted interior complemented by updated flooring, bathroom and light fixtures creating a bright and inviting atmosphere. The heart of the home is a family-sized kitchen, ideal for gathering and meal prep, seamlessly connected the dining area and a spacious living room accentuated by a large bay window, perfect for hosting guests. The home also features two well-appointed bathrooms, a generous rec room in the basement, and a large laundry room offering convenience and versatility for your daily routine. A side entrance provides excellent potential to convert the basement into an income-generating suite, enhancing your investment opportunity. Outside, enjoy a true backyard oasis in the fully fenced yard, great for kids, pets, and entertaining friends. The oversized driveway accommodates up to six cars, ensuring plenty of parking for residents and visitors alike. Don't miss your chance to own this charming bungalow with limitless potential, situated in a peaceful neighborhood that's close to amenities and ready for you to move in and make it your own. (id:50886)
Royal LePage Connect Realty
74 Melbourne Street
Hamilton, Ontario
This thoughtfully built semi-detached home, located in the heart of Kirkendall, is perfectly situated just steps from Locke Streets popular restaurants, cafes, and shops. The fully finished lower level features 9' coffered ceilings and flexible space for a home office, gym, or family room. The open-concept main floor includes a modern eat-in kitchen with stainless steel appliances and quartz countertops, flowing into a bright living area with sliding doors that open to a large backyard great for everyday living or hosting friends. The second floor includes 3 bedrooms and 3.5 baths, including a spacious primary suite with its own ensuite. Additional features include a tiled garage and easy access to a shared community garden, dog park, and children's playground. Close to schools and churches, and with convenient highway access, this gem offers comfort, culture, and a strong sense of community. Some photos VS (id:50886)
Royal LePage State Realty
74 William Street W
Waterloo, Ontario
Legal non-conforming 4 plex in highly desirable residential neighborhood. Within 5 minute walk to all the shops, restaurants and nightlife inuptown Waterloo. There are 2 - 3 bedroom units and 2-5 bedroom units. More than ample parking. (id:50886)
RE/MAX Real Estate Centre Inc.
379 Holly Street
Waterloo, Ontario
Students love this ideal location, 12 bedrooms total (3-4 bedroom units) AAA location with lot's of parking, City approved and licensed with the City of Waterloo, 3 - 4 bedroom units, Significant renovations to one of the units, the other two units are in great shape. (id:50886)
RE/MAX Real Estate Centre Inc.
211 Bishop Street
Gravenhurst, Ontario
Prime 4-Plex Investment Opportunity in the Heart of Gravenhurst! Located on a corner lot just steps from downtown Gravenhurst, this fully tenanted 4-plex offers exceptional income potential with a cap rate of almost 7%. This property features: Three units in the main building: A spacious 2-bedroom unit and 2 well-appointed 1-bedroom units. A separate 1-bedroom unit offers added privacy and flexibility, with the potential to sever into two lots, creating future development or resale opportunities. Coin-operated laundry is also onsite for additional income and ease. Situated just steps from local shopping, dining and amenities, this property is perfect for investors seeking a turnkey income generator with future growth potential. Don't let this rare opportunity pass you by! (id:50886)
Exit Realty True North

