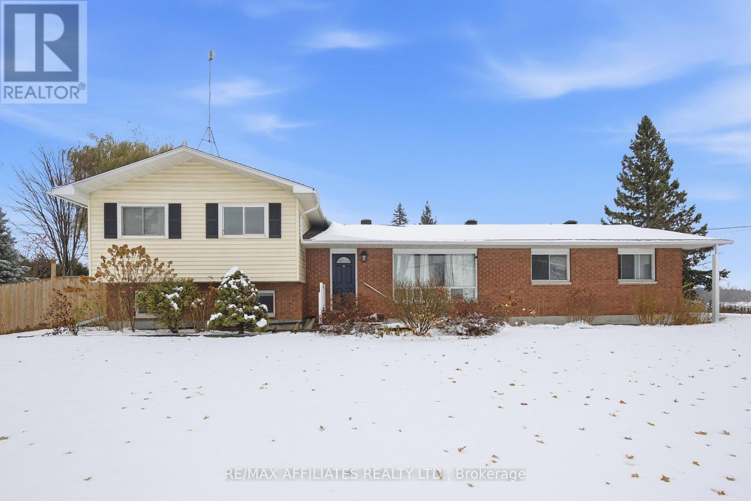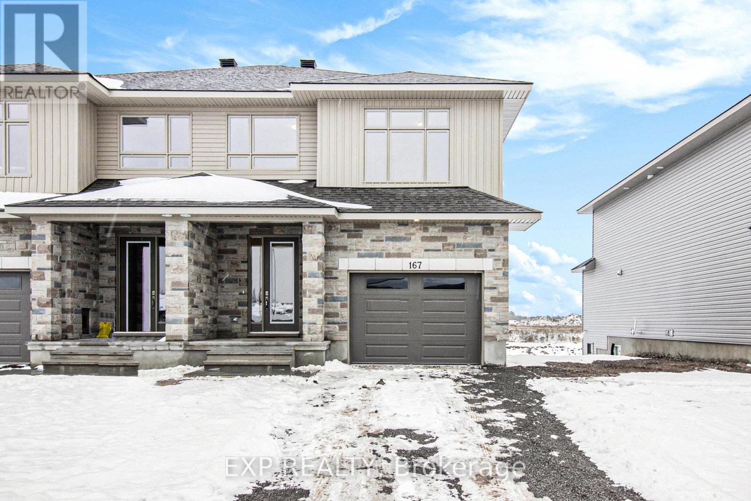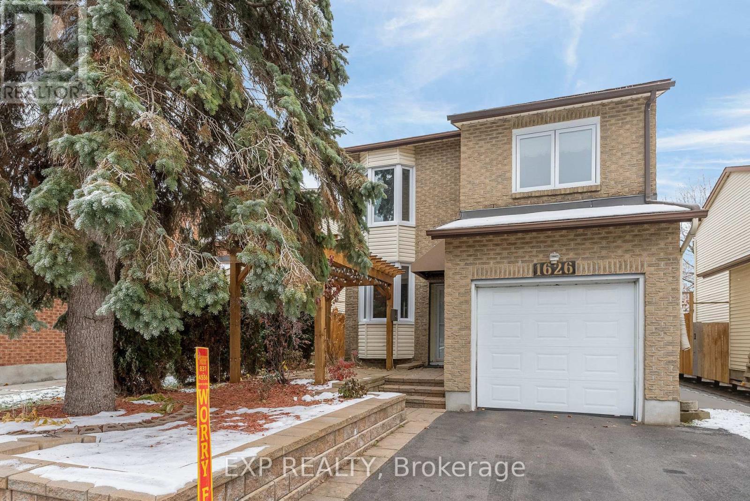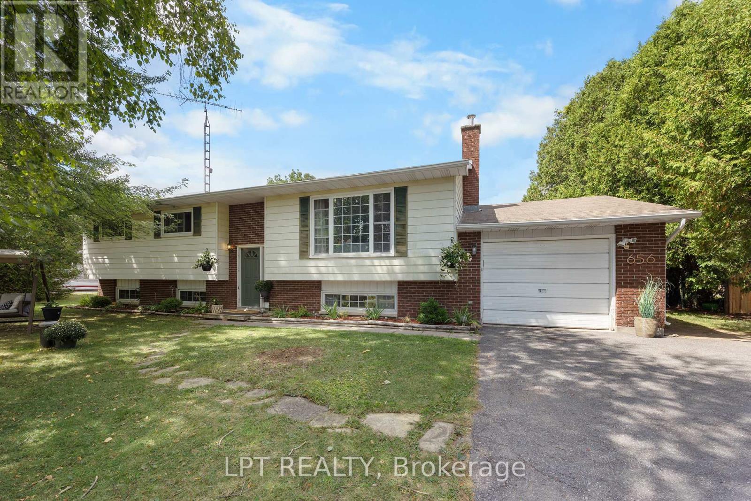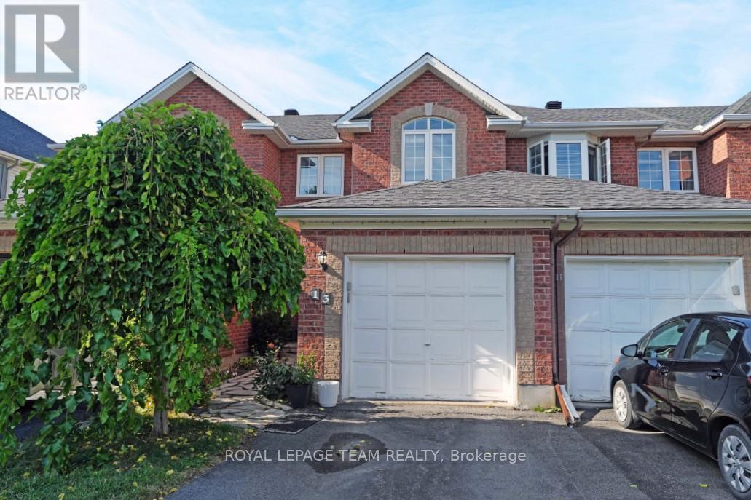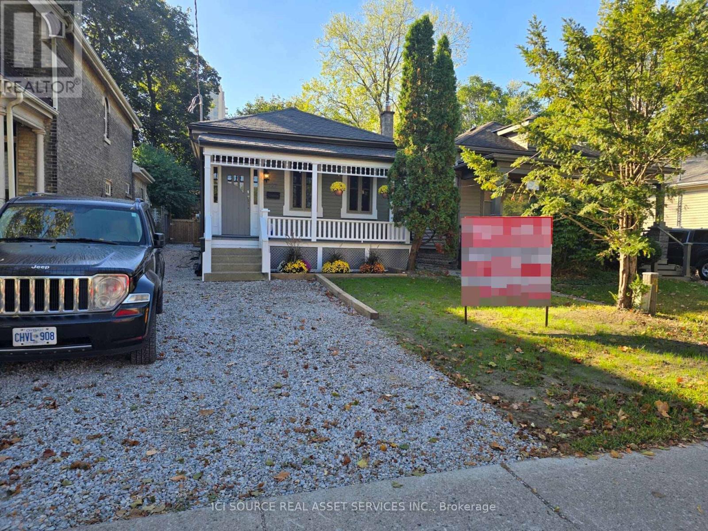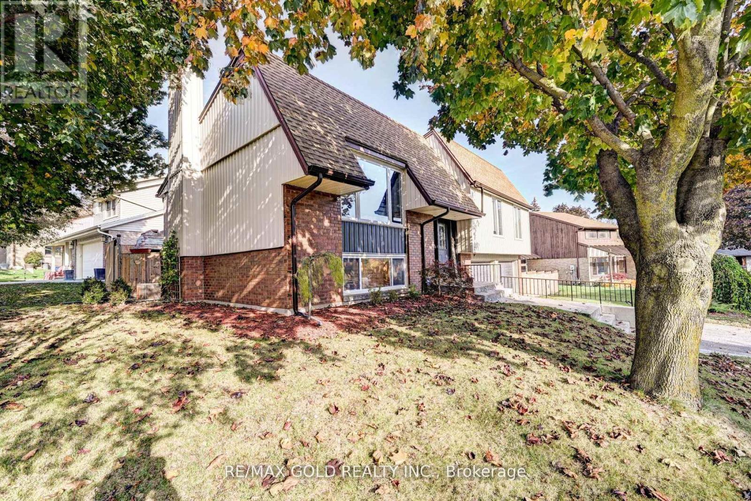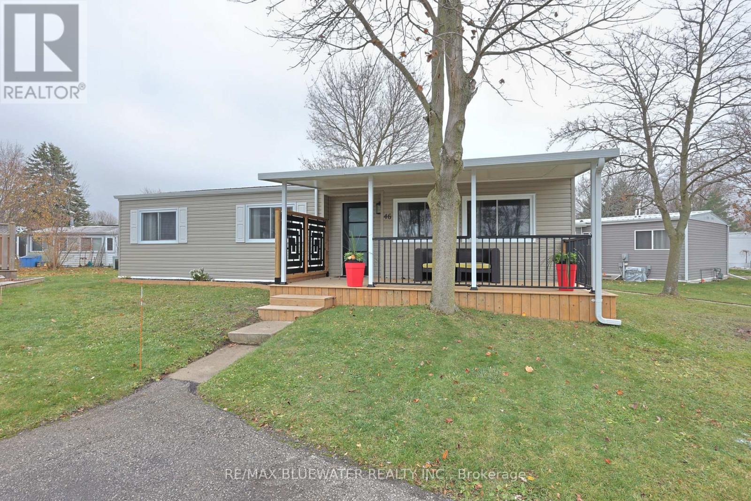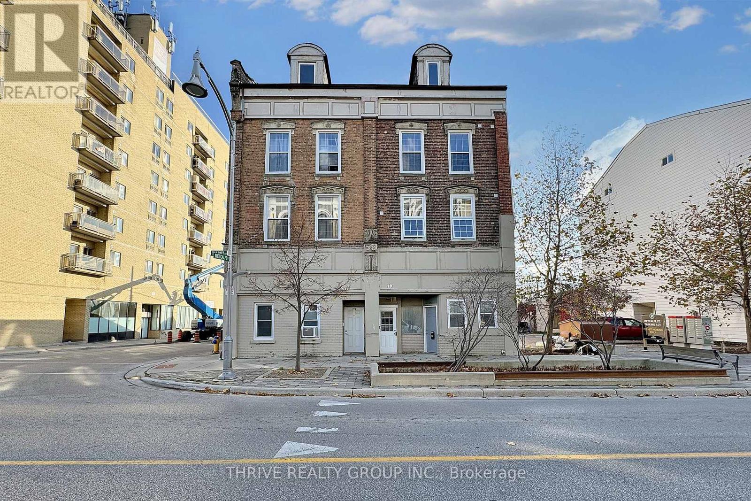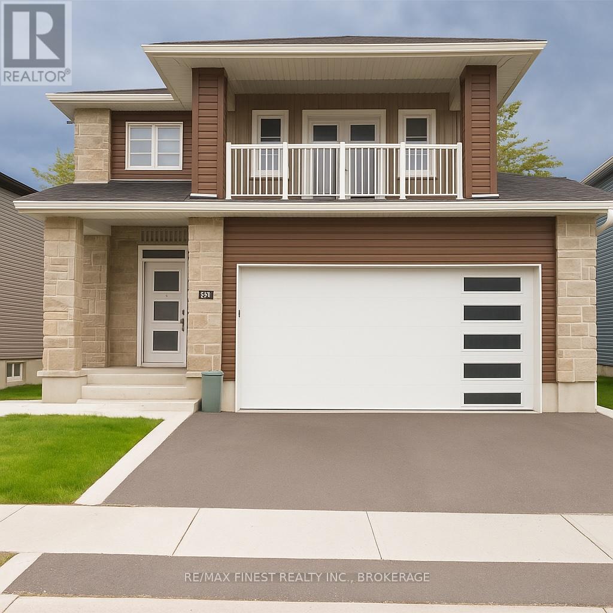328 Kelly-Jordan Road
Montague, Ontario
Set on a generous half-acre lot just 5 minutes from the centre of Smiths Falls, this detached home delivers thoughtful updates and plenty of charm. Step inside and you'll find a main level designed for both everyday living and entertaining. The front living room, anchored by a wide picture window, frames views of the landscaped front yard while filling the space with natural light. Around the corner, the kitchen opens directly to the dining area, an easy flow that keeps conversations moving while meals come together. A second family room on this level adds flexibility: a cozy den, a kids play zone, or the perfect spot to curl up by the TWO natural gas fireplaces on cool evenings. The fully finished basement offers even more space, with a rec room, laundry, a powder room, and clever storage solutions. And for anyone with hobbies, projects, or simply too much gear, two outdoor sheds and an attached garage mean you'll never be short on storage. Carpet-free throughout, and move-in ready, this home blends vintage character with modern convenience. With town just five minutes away and nature at your doorstep, you'll find the balance between community and quiet that so many are searching for. ** This is a linked property.** (id:50886)
RE/MAX Affiliates Realty Ltd.
167 O'donovan Drive
Carleton Place, Ontario
Discover Patten Homes' Braeside model, a brand new semi-detached home in one of Carleton Place's most desirable new communities - move-in ready now! Be the first to live in this thoughtfully designed 3-bedroom, 2.5-bathroom home featuring 9-foot ceilings, a gas fireplace, central air, central vac - rough in, and the convenience of second-floor laundry. Built with Patten Homes' signature quality and attention to detail, the Braeside model combines comfort, style, and modern efficiency. Located in Mississippi Shores, you'll enjoy the perfect balance of small-town charm and modern convenience-just minutes from shops, restaurants, schools, and major highway access. Everything you need is right at your doorstep! (id:50886)
Exp Realty
1626 Prestwick Drive
Ottawa, Ontario
Welcome to 1626 Prestwick Drive in the heart of Orleans! This well-maintained 4-bedroom home features generous room sizes throughout, including a spacious primary bedroom with its own ensuite, and a large walk-in closet. A bright and functional galley kitchen with granite countertops, and a large living room complete with a cozy gas fireplace. The main floor includes a convenient 2-piece bath, and major updates provide peace of mind with all triple-pane windows (approx. 2018), an owned 2018 hot water tank, a 2012 furnace, and a roof approx. 10 years old. Outside offers beautiful landscaping with a pergola at the front entrance, as well as a second pergola over the large back deck, all within a fully fenced yard that includes a sizeable garden shed stocked with tools to be included. Situated beside two elementary schools; Our Lady of Wisdom and Dunning-Foubert-and surrounded by parks and convenient shopping, this home is ideally located for families. The basement is full of potential and ready for your personal vision. This home is ready for its new owners-don't miss out on this opportunity! 24 HR Irrevocable on all offers (id:50886)
Exp Realty
120 O'donovan Drive
Carleton Place, Ontario
Welcome to Mississippi Shores! A thoughtfully designed community of single-family and semi-detached homes, Mississippi Shores offers the perfect balance of nature, comfort, and convenience. Nestled just steps from the Mississippi River and nearby parks, residents enjoy tranquil views, walking trails, and easy access to the charm of Carleton Place.This brand new, move-in-ready 2-storey semi-detached home - the Rideau model by Patten Homes - features 4 bedrooms, 2.5 bathrooms, and an oversized single-car garage. Designed with quality finishes and a smart, efficient layout, the home boasts 9-foot ceilings, a gas fireplace, central air, and central vac rough-in. Perfectly situated in a quiet, well-connected neighbourhood, you'll enjoy the peaceful surroundings while being minutes from shops, restaurants, schools, healthcare, and major highway access. Combining small-town charm with modern comfort, Mississippi Shores is an ideal place to call home. (id:50886)
Exp Realty
656 Kitley 3 Line
Elizabethtown-Kitley, Ontario
Experience this exceptional country property in person. Escape to country living without compromise. Welcome to 656 Kitley Line 3, a beautifully re-imagined 3 + 2 bedroom, 2.5-bath family home nestled on a private, one-acre lot surrounded by mature trees and open sky. Thoughtfully updated inside and out, this home blends the ease of modern living with the character and warmth of country charm. The main floor offers an inviting open layout with sun-filled principal rooms, hardwood flooring, and a spacious eat-in kitchen ideal for family gatherings or quiet mornings. The primary suite includes a private ensuite and generous closet space, while two additional bedrooms and a full bath complete the level. Downstairs, the fully finished lower level expands your options with two additional bedrooms, a full bathroom, laundry area, and a large rec room anchored by a cozy wood-burning stove. Perfect for an in-law suite, home office, or guest retreat, the design provides flexibility for multi-generational families or work-from-home lifestyles. Step outside to a park-like backyard oasis featuring a sun deck, hot tub, above-ground pool, fire pit, and wooded backdrop offering complete privacy. With no front or rear neighbours, the property delivers the peace and space you have been searching for while remaining just minutes from Smiths Falls, Brockville, and Highway 401. Whether you are upsizing, downsizing, or simply ready to trade city noise for open air, 656 Kitley Line 3 offers comfort, versatility, and a true sense of home. (id:50886)
Lpt Realty
13 Grammercy Park
Ottawa, Ontario
Step inside this rarely available 3-bedroom townhouse in one of Ottawa's most sought-after neighborhoods, Central Park! You're greeted by a bright main floor with gleaming refinished hardwood floors (2023), an open-concept living and dining area, and a kitchen that flows seamlessly for entertaining or family time. Upstairs, the spacious primary suite features double doors, an expanded fully custom walk-in closet, and a spa-like bathroom with a quartz vanity, free-standing tub, and custom rainforest shower. The upstairs den was thoughtfully converted into a unique bedroom, enhanced by vaulted ceilings and tall windows that flood the space with natural lightmaking it truly one of a kind. The fully finished basement offers a versatile family room, it's own full bathroom with a shower, and plenty of organized storage. Outdoors, enjoy a fully fenced backyard complete with a deck and charming pergola, perfect for relaxing or entertaining. The community is quiet and family-oriented, you're steps from Celebration Park, great schools, local shopping, dining, and it is the most central (and convenient) location in all of Ottawa. Upgrades include: Roof (2017); added insulation for energy efficiency (2017); bathroom expansion & renovation with quartz vanity, free-standing tub & rainforest shower (2018); pergola (2018); storage room refresh (2018); den refinished into additional bedroom (2019); added main floor under-stairs storage area (2019); entire home painted (2019); wifi-enabled lighting system & smart thermostat (2019); hardwood floors refinished (2023); new washer (2023); hot water tank purchased (no rental equipment in the home). Don't miss this rare opportunity to own a one of a kind beautifully upgraded home in Central Park! (id:50886)
Royal LePage Team Realty
727 Queens Avenue
London East, Ontario
Welcome to this versatile and well-located property, offering both comfortable living and excellent investment potential. The main home features 3 spacious bedrooms, 2 full bathrooms, and a bright, open layout with recent renovations that add modern comfort while maintaining character. A key highlight is the fully self-contained bachelor apartment in the basement, complete with its own private entrance-perfect for rental income, multigenerational living, or a home office setup. This property also includes approved plans for a rear dwelling, giving you the rare opportunity to expand and maximize value on the same lot. Enjoy a private, open backyard, ideal for relaxing, entertaining, or future development. Located just minutes from downtown and the Western Fair District, you'll appreciate the convenience of nearby shops, restaurants, entertainment, and transit. A great opportunity in an unbeatable location-whether you're an investor, homeowner, or both.*For Additional Property Details Click The Brochure Icon Below* (id:50886)
Ici Source Real Asset Services Inc.
288 Salisbury Avenue
Cambridge, Ontario
Be prepared to be impressed! This tastefully decorated 3 bedroom raised bungalow sits on a spacious lot in a desired neighborhood. The stamp concrete walk-way and stairs lead to an inviting foyer. This carpet free home is sure to please and boasts lovely hardwood floors, a bright living room/dining room area, cozy rec room with new built-in electric fireplace, soaker tub in bathroom and skylight. Newer windows and Oversized garage (23x25) and the fully fenced backyard is great for entertaining and large enough for a pool. Large deck with gazebo and retractable roof. Custom 10x12 shed designed by Heritage Designs. Close to many amenities including shopping, parks, and desired school district. 10 mins to the 401. Beach, Golf, Library, Major Highway, Park, Place of Worship, Playground Nearby, Public Transit, Rec./Community Centre, School Bus Route, Schools, Shopping Nearby (id:50886)
RE/MAX Gold Realty Inc.
46 St Andrews Place
South Huron, Ontario
FULLY UPDATED IN 2024 FOR UNDER $300K! Welcome to 46 St Andrews Pl, Grand Bend where you find an incredible blend of updates and value in Grand Cove Estates. Updated exterior with vinyl siding, vinyl windows, doors, metal roof, decks, privacy fences and more. Spacious 20'x8' front covered porch leads you inside to your fully updated home. Interior floorplan was changed to allow for open concept living area with lots of windows for natural light. Luxury vinyl plank flooring throughout the home. Living room features a gas fireplace with surround. Kitchen offers eat-up island, new appliances, tiled backsplash, lots of counter space, food pantry & more. Dining area off of kitchen with door to back deck for quick access to the BBQ. Primary bedroom with walk-through closet, that is outfitted with stackable laundry machines, leading to the two piece ensuite. Floorplan allows for another bedroom and main full three piece bathroom with tiled shower. 16'x7' back deck off of kitchen with privacy fence offers more space to relax! Grand Cove Estates is a 55+ land lease community located in the heart of Grand Bend. Grand Cove has activities for everybody from the heated saltwater pool, tennis courts, woodworking shop, garden plots, lawn bowling, dog park, green space, nature trails and so much more. All this and you are only a short walk to downtown Grand Bend and the sandy beaches of Lake Huron with the world-famous sunsets. Monthly land lease fee of $869.39 includes land lease, access to all amenities and taxes. (id:50886)
RE/MAX Bluewater Realty Inc.
5 - 286 Talbot Street
St. Thomas, Ontario
Renovated and move-in ready, this all-inclusive 2-bedroom, 1-bath top floor (3rd) apartment in downtown St. Thomas offers modern living at its best! Enjoy unique bedrooms, a sleek open-concept kitchen with new stainless steel appliances (including a dishwasher and over-the-range microwave), and contemporary countertops. The unit boasts large closets, soaring 12+ foot ceilings in the living room, updated lighting fixtures, and fresh paint throughout. Perfect for entertaining, the generous living and dining spaces offer plenty of room, and in-unit laundry adds extra convenience. Plus, an off-site parking space is included. Just a short drive to London and Port Stanley. Don't miss this stylish, turn-key rental with plenty of natural light! Advertised price already includes a $100/m discount for 1 year only. (id:50886)
Thrive Realty Group Inc.
29 Hickson Avenue
Kingston, Ontario
Discover a great investment opportunity with this 1.5 storey duplex in a convenient Kingston location. Each unit offers two bedrooms and one bathroom, providing comfortable and functional layouts suited to a range of tenants and families. Inside, both units feature generously sized living spaces and bright interiors that make day-to-day living easy. The kitchens and main living areas offer a practical setup with room to gather, while the upstairs bedrooms in each unit provide comfort and flexibility for tenants and homeowners alike. Outside, the property includes a detached single car garage and a private driveway with ample parking for residents and guests. There's also a backyard space that adds value for those who enjoy outdoor living or gardening. This duplex is ideally located close to downtown Kingston, giving quick access to restaurants, shops, schools, and parks. Commuters will appreciate the easy access to Highway 401, making it a convenient spot for those who travel for work or school. Whether you're expanding your real estate portfolio or entering the market as a new investor, this property offers solid income potential and long-term value. (id:50886)
Ball Real Estate Inc.
313 Pratt Drive
Loyalist, Ontario
Looking for a home that can help pay the bills? Welcome to 313 Pratt Drive, where modern living meets smart investing. Built in 2022, this detached home with a fully legal 1-bedroom basement apartment offers the flexibility to generate rental income or accommodate extended family-without compromising space or style. Set on an extra-wide 40-foot lot backing onto greenspace, this property delivers privacy, functionality, and value. The main residence features 4 bedrooms and 2.5 bathrooms with an open-concept layout, luxury vinyl plank flooring, quartz countertops, stainless steel appliances, and a spacious centre island-ideal for busy households and entertaining. Upstairs, the primary suite offers a walk-in closet and ensuite bath, while three additional bedrooms, a full bathroom, and second-floor laundry provide everything a growing family needs. A double-car garage and wide paved driveway ensure plenty of parking for both units. The lower-level apartment is fully self-contained with a private entrance, full kitchen, 4-piece bath, in-unit laundry, and stainless steel appliances-ready for tenants, in-laws, or a live-in caregiver. Located in Amherstview's Lakeside Ponds neighbourhood, just steps from parks, schools, and the W.J. Henderson Recreation Centre, this property offers all the benefits of a newer home plus the bonus of built-in income. (id:50886)
RE/MAX Finest Realty Inc.

