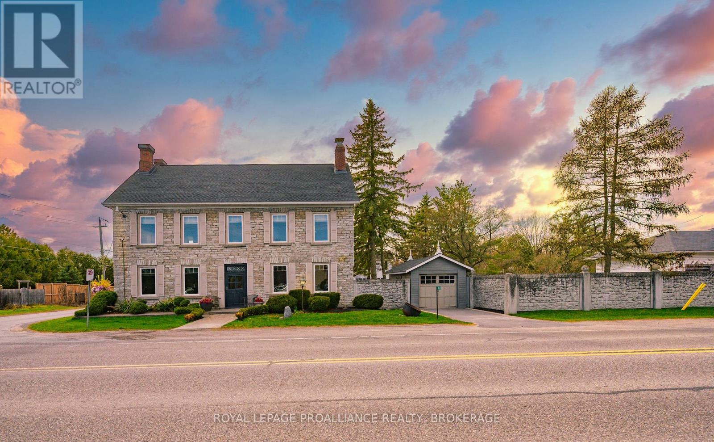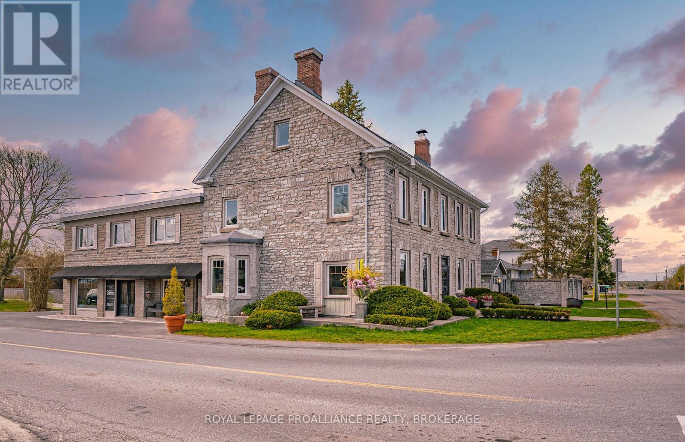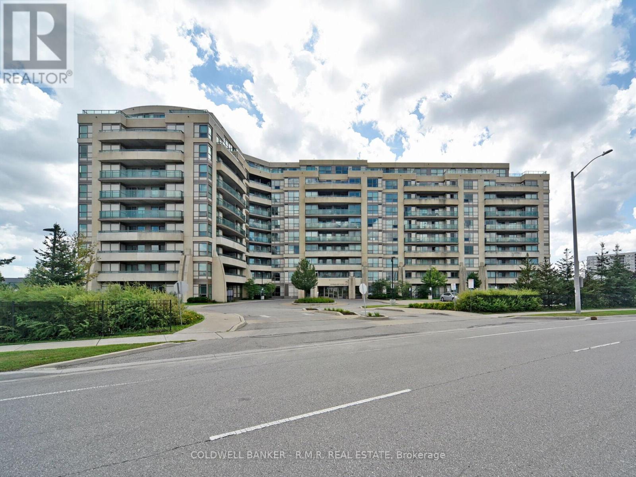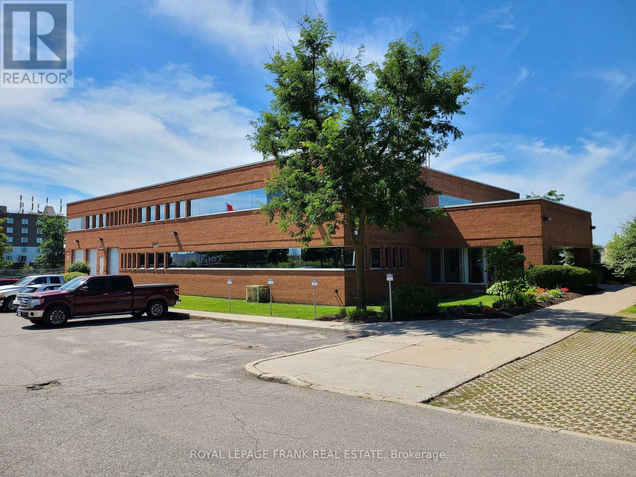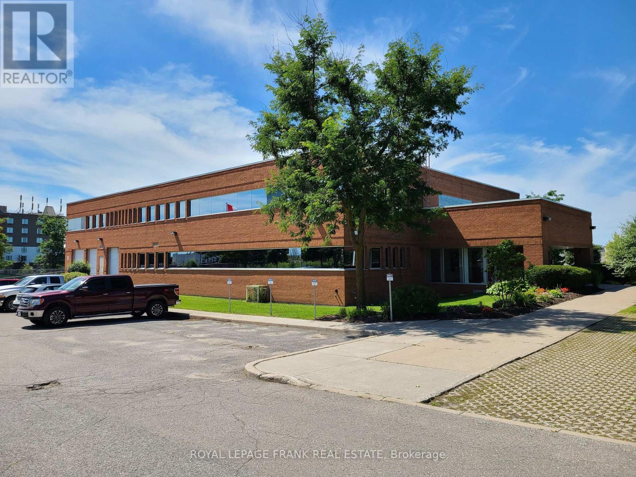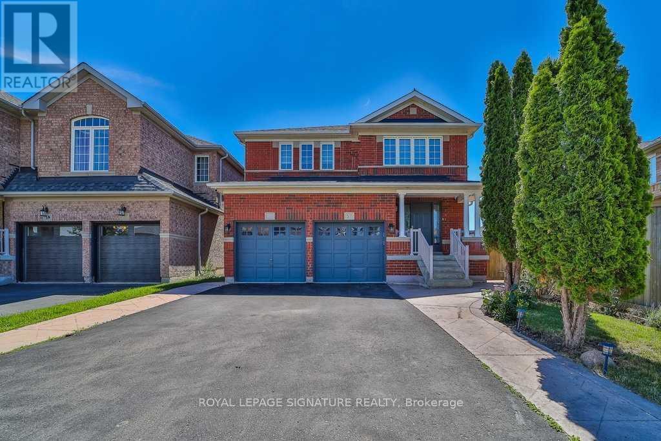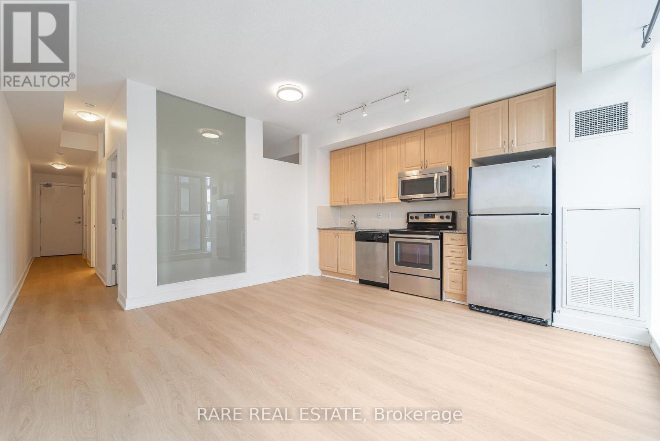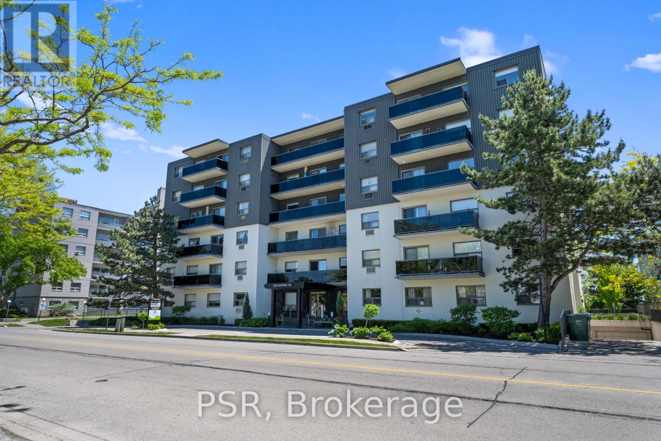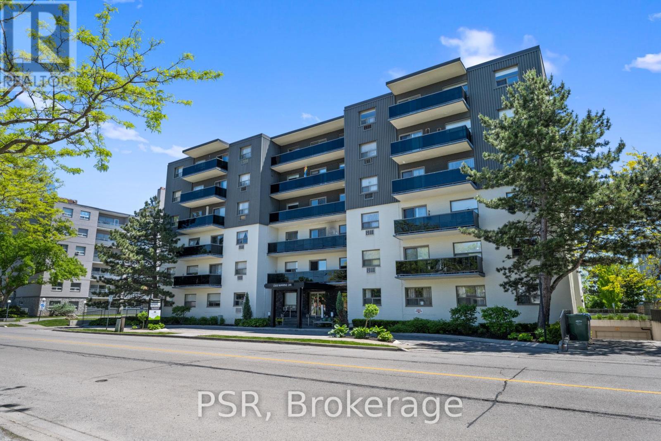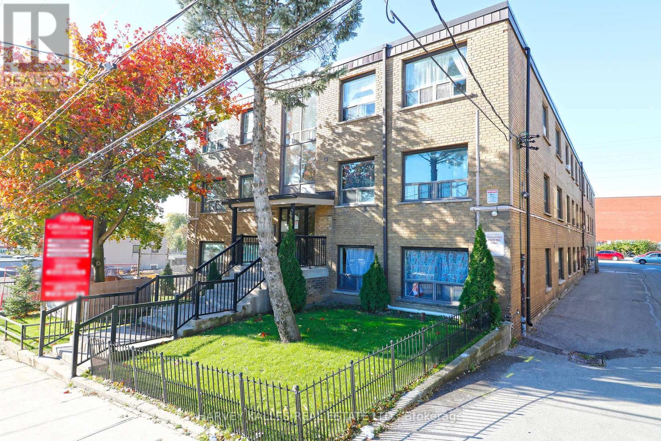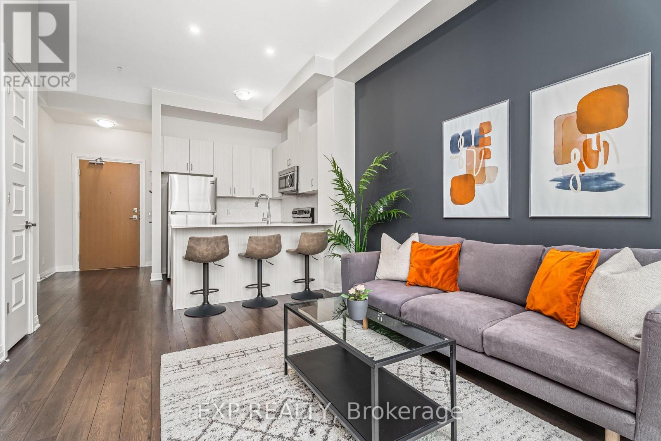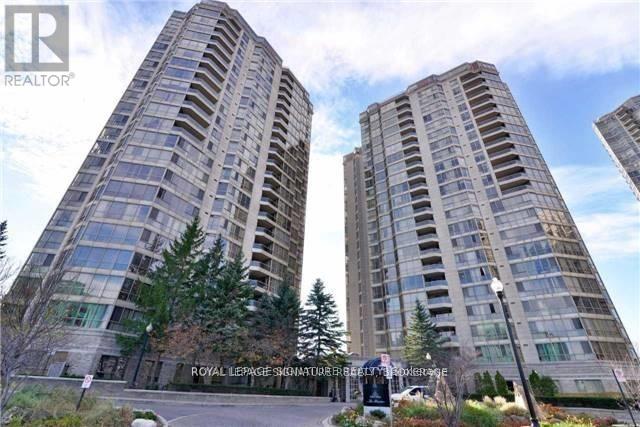1863 Sydenham Road
Kingston, Ontario
Welcome to Silverstone House - Where Historic Grandeur Meets Business Opportunity. Tired of paying business rent? Zoned for both residential and commercial use, this stately stone home offers parking for up to nine vehicles outside the adjoining office-making it ideal for live/work arrangements or income-generating opportunities. Timeless limestone architecture blends seamlessly with bold, modern design in this one-of-a-kind Kingston landmark. Built in 1825 by the city's first mayor as a stagecoach inn, Silverstone House has been meticulously transformed over the past 30 years into an elegant and eclectic designer residence. Behind its classic facade, the interior surprises and delights: hand-painted finishes, intricate tilework, slate kitchen counters, and sun-filled rooms-remarkably bright for a limestone structure. Thirty-inch-thick stone walls provide exceptional soundproofing, creating a quiet retreat with close proximity to the 401 and city central. Host and unwind in your own private oasis featuring a spacious screened porch and beautifully walled perennial gardens-perfect for relaxed, bug-free entertaining. The home's former ballroom now serves as a grand primary suite, while the original men's bar has been reimagined as a gracious dining room. A carved pineapple fireplace surround-a rare Canadian artifact-anchors the welcoming living room, and a vaulted third-floor party room adds a final touch of drama and versatility. The standout feature: a 1,487 sq. ft. separately accessed commercial office space spanning two floors. Ideal for studios, clinics, creative workspaces, or rental income, it could also be converted back to a two-car garage with living quarters above. From its historic charm to its commercial flexibility, Silverstone House is a rare treasure-where Kingston's rich past meets stylish modern living. (id:50886)
Royal LePage Proalliance Realty
1863 Sydenham Road
Kingston, Ontario
Silverstone House offers a rare commercial opportunity in a historic limestone manor built in 1825 by Kingston's first mayor, John Counter. Boasting 1,487 sq ft of attached office space with a separate entrance and parking for up to 9 vehicles this property blends timeless architecture with functional professional design. The commercial addition, built in the 1960s and zoned for business, features multiple offices across two levels, with oversized windows, and a 2-piece bathroom. Whether you're a therapist, designer, entrepreneur, or creative, this adaptable space suits a range of uses-including income potential or studio conversion. Wrapped in stone walls, the property is impressively quiet inside despite proximity to Sydenham Road, and is located just minutes from Hwy 401 and downtown Kingston. With striking curb appeal and easy access, it offers visibility without compromising tranquility. Behind the commercial utility lies a show-stopping residence, home to a prominent Kingston designer. The bright, eclectic interior defies expectations-so full of light, you'll forget you're in a stone home. Custom tilework, hand-painted finishes, and contemporary styling breathe life into expansive rooms with soaring ceilings. The carved pineapple fireplace surround is a standout example of early Canadiana. The home features a grand primary suite (formerly a ballroom), guest accommodations, and a slate-counter kitchen opening into a generous dining room. A large screened porch leads into the walled perennial garden, ideal for private outdoor entertaining. With flexible office space above and below-plus potential to convert the lower level into a two-car garage-this property is rich with possibility. (id:50886)
Royal LePage Proalliance Realty
211 - 75 Norman Bethune Avenue
Richmond Hill, Ontario
Welcome to the Four Seasons Garden in Richmond Hill! This well maintained, freshly painted & one of the best layouts is perfect for a first time buyer, downsizer or investor! This spaciously bright one bedroom includes an enclosed den that's large enough for a bed/nursery/home office. The building offers many luxurious amenities such as a gym, party room, indoor pool & more! Only mins to Hwy 7, easy access to Hwy 407 & 404, Viva Bus, close to cinemas, ample restaurants, like The Keg, Moxies, Jack Astors, Seneca College Markham Campus. Don't miss out on this beautiful condo! (id:50886)
Coldwell Banker - R.m.r. Real Estate
B11 - 415 Baseline Road
Clarington, Ontario
Variety of exceptionally well maintained and renovated + accessible basement office suites at convenient 415 Baseline Rd. location in Bowmanville. Zoning supports both office and commercial uses for flexibility suitable for a variety of businesses. Common elevator + bathrooms for Tenant convenience. Spacious parking lot + close to Hwy. 401. Affordable rent rate inclusive of utilities. Please see floorplan schedule for available suites, sizes and prices. Smallest available + B11 @ 490 sq. ft., largest + B01 @ 2,500 sq. ft. (id:50886)
Royal LePage Frank Real Estate
Novo Commercial Real Estate Inc
B12 - 415 Baseline Road
Clarington, Ontario
Client RemarksVariety of exceptionally well maintained and renovated + accessible basement office suites at convenient 415 Baseline Rd. location in Bowmanville. Zoning supports both office and commercial uses for flexibility suitable for a variety of businesses. Common elevator + bathroms for Tenant convenience. Spacious parking lot + close to Hwy. 401. Affordable rent rate inclusive of utilities. Please see floorplan schedule for available suites, sizes and prices. Smallest available + B11 @ 490 sq. ft., largest + B01 @ 2,500 sq. ft. (id:50886)
Royal LePage Frank Real Estate
Novo Commercial Real Estate Inc
57 Mccrimmon Drive
Brampton, Ontario
Welcome home to 57 McCrimmon Dr - Spacious 2-bed Basement Apartment. It is a bright and comfortable two-bedroom, one-bathroom basement apartment in a detached single-family home, nestled in the family-friendly Fletcher's Meadow area of Brampton. With its own separate entrance, generous layout and excellent location, this unit offers a superb balance of privacy, value and convenience. Home is located near good schools, plazas, and all essential services. Short drive to major highways or transit rides, facilitating commuting into the GTA core. Family-friendly with strong school access, local amenities and neighbourhood conveniences. Ideal for small family, couple, or working professionals seeking peaceful living in a detached home. (id:50886)
Royal LePage Signature Realty
607 - 1638 Bloor Street W
Toronto, Ontario
Welcome to THE building to live in, located at 1638 Bloor St W. An exceptional one-bedroom + den unit spanning over 600 sqft just steps from High Park an iconic Toronto greenspace. This recently painted suite offers a functional layout, perfect for entertaining or a cozy night in. The den provides an ideal amount of separation for a home office that can even be sectioned off as a second guest bedroom. The unit features sleek finishes, floor-to-ceiling windows, and a double door Juliet balcony to let in plenty of fresh air. The neighborhood offers plenty of trendy cafes, restaurants, and boutique grocery stores all within walking distance. Top-notch amenities, including a fitness center, party room, rooftop terrace with BBQs, and more. Plus, you're right by Keele subway station for seamless commuting. With limited boutique residence options don't miss this rare opportunity to call this sought-after neighborhood home! (id:50886)
Rare Real Estate
304 - 2300 Marine Drive
Oakville, Ontario
Welcome To 2300 Marine Drive, Nestled In The Highly Desirable Bronte Village! This Charming 2-Bedroom Suite Boasts A Smart And Efficient Layout, Featuring An Updated Kitchen Complete With Modern Appliances. Perfectly Positioned Between Lakeshore Road And The Scenic Shores Of Lake Ontario, This Home Offers Unparalleled Convenience. Enjoy Easy Access For Those Who Love The Outdoors! (id:50886)
Psr
205 - 2300 Marine Drive
Oakville, Ontario
Welcome to 2300 Marine Drive, nestled in the highly desirable Bronte Village! This charming 1-bedroom suite boasts a smart and efficient layout, featuring an updated kitchen complete with modern appliances. Perfectly positioned between Lake Shore Road and the scenic shores of Lake Ontario, this home offers unparalleled convenience. Enjoy easy access to local shops, restaurants, Highway 403 & QEW + Bronte Heritage Waterfront Park for those who love the outdoors! (id:50886)
Psr
108 - 500 Gilbert Avenue
Toronto, Ontario
Bright and spacious, fully renovated (2024) 1-bedroom unit located at Eglinton Ave W & Caledonia Rd. This unit features parquet floors throughout, open concept kitchen with stainless steel appliances (fridge, stove w/ hood fan, dishwasher, built-in microwave) and a double sink, 4 pc bathroom, coined laundry on the lower level, 1 parking spot available, all utilities included. Walking distance to TTC, shopping at Westside Mall & Eglinton LRT and Caledonia Station. Photos taken from a previous listing. (id:50886)
Harvey Kalles Real Estate Ltd.
627 - 1105 Leger Way
Milton, Ontario
Indulge in luxury and breathtaking city views at 1105 Leger Way #627 - a stunning one-bedroom plus den penthouse suite that redefines modern comfort. From the moment you step inside, you're welcomed by bright, open spaces and upscale finishes that create a warm, contemporary atmosphere. The thoughtfully designed layout offers a spacious primary bedroom, a versatile den perfect for a home office or guest space, and an inviting open-concept living and dining area ideal for entertaining or relaxing. Step out onto your private balcony and take in the expansive city and escarpment views that make this penthouse truly special. Located in one of Milton's most desirable communities, you'll enjoy easy access to shops, restaurants, parks, and transit, with everything you need just minutes away. Experience the perfect balance of luxury and convenience - all from the top floor. (id:50886)
Exp Realty
105 - 55 Kingsbridge Garden Circle
Mississauga, Ontario
Beautiful 2 bed / 2 bath ground-floor suite in the refined and welcoming community of "The Mansion". Ideal for those seeking a peaceful lifestyle with wonderful social opportunities. Rare walk-out terrace for easy access! Spacious split bedroom layout, floor to ceiling windows, and a bright open kitchen. All utilities included: heat, hydro, water, cable TV & internet. Plus 2 parking spots + locker. Enjoy a vibrant resident community with regular social gatherings and activities. Exceptional location near the upcoming LRT, transit, 24 hour Rabba, banks, medical clinics & shopping. Resort style amenities: indoor pool, sauna, gym, tennis, pickleball, ping pong, guest suites, party room & 24-hr security. A comfortable home in a friendly building where neighbors feel like friends. Book your private viewing today! (id:50886)
Royal LePage Signature Realty

