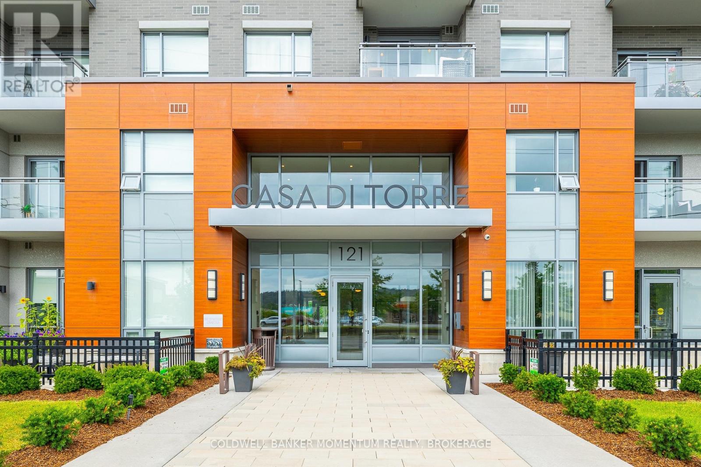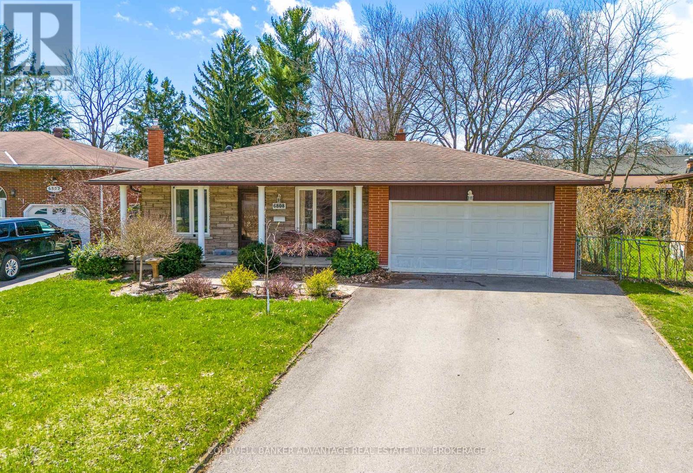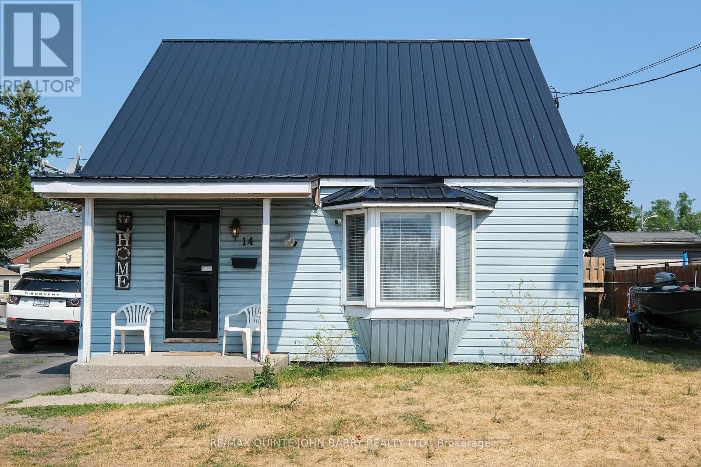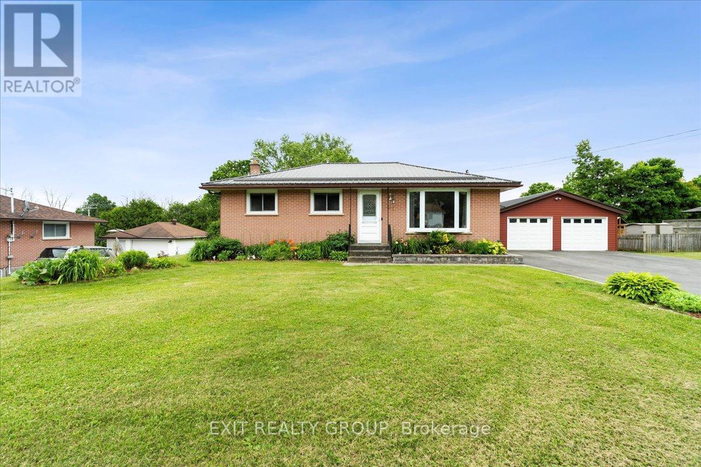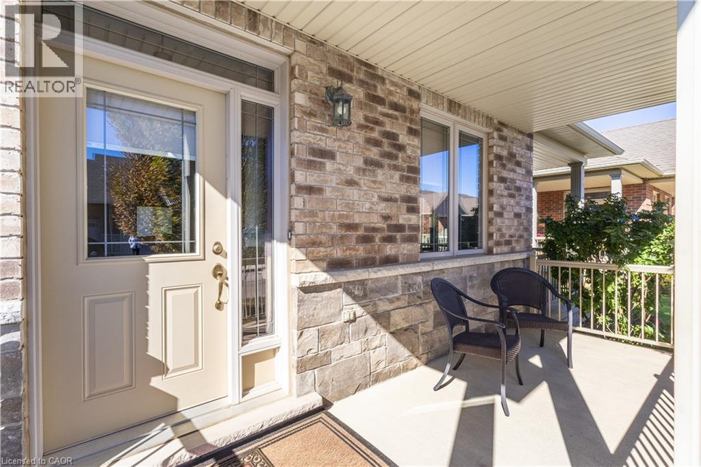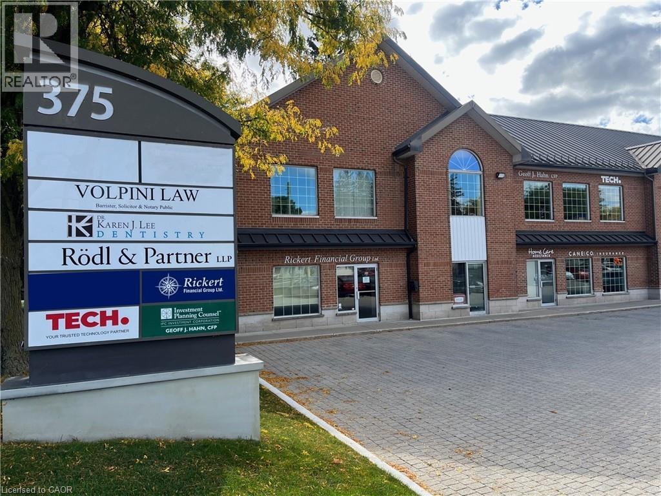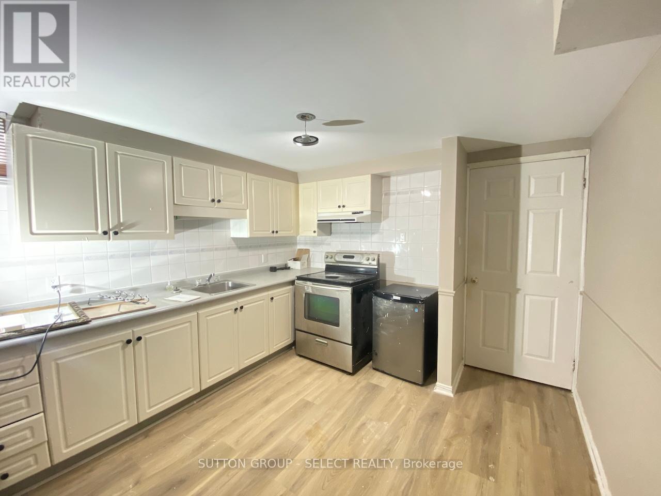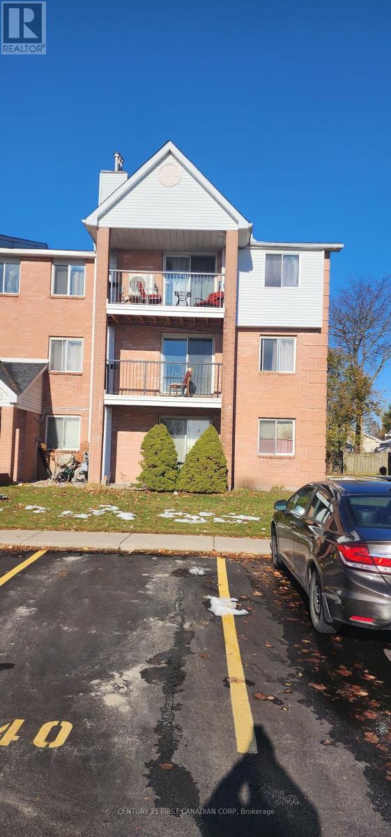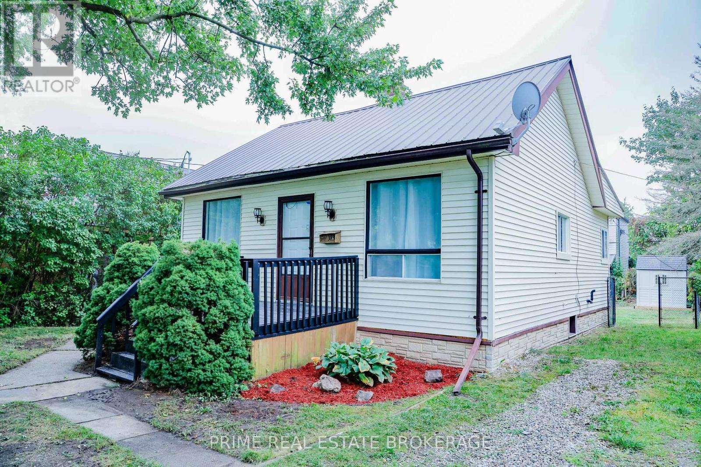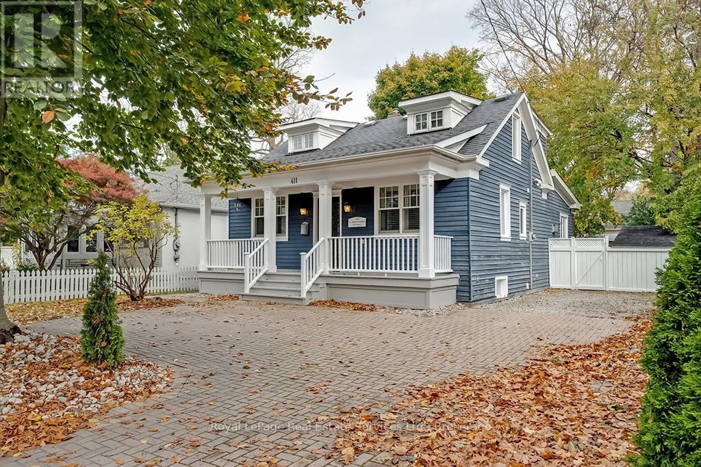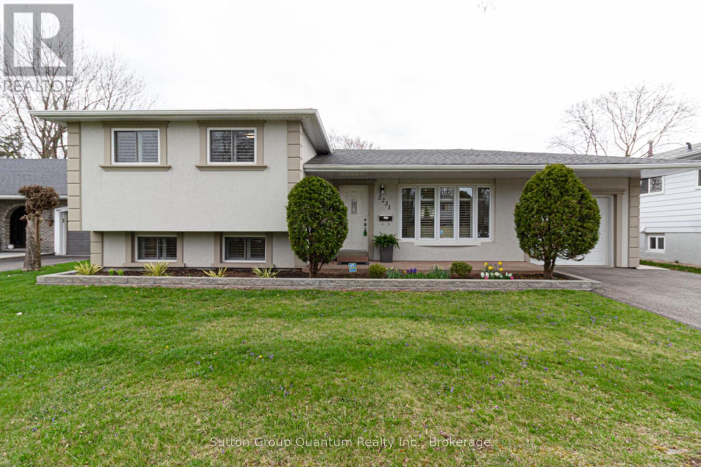416 - 121 Highway 8
Hamilton, Ontario
Welcome to Casa Di Torre Condominiums a modern, upscale building in the heart of Stoney Creek, built in 2021 by Marz Homes & Branthaven. This bright and stylish 825 sq. ft. corner unit offers 2 bedrooms, 2 full bathrooms, 9-ft ceilings, all finished with quality upgrades. The southwest-facing layout provides plenty of natural light and features. The open-concept kitchen and living area with a large island, quartz countertops, trendy backsplash, and access to the private balcony. The primary bedroom includes a 3-pc ensuite with glass shower and quartz vanity. A second full bathroom also features glass doors and quartz counters. Additional highlights include one underground parkingspace, and a storage locker. Residents enjoy premium building amenities including a fitness centre, yoga studio, lounge, party room, and rooftop terrace with BBQs, 360 views of the lake, city, and escarpment. Prime location directly across from Fiesta Mall with shops, dining, transit, andhighway access all nearby. Move-in ready and perfect for professionals, downsizers, or investors. Book through BrokerBay. (id:50886)
Coldwell Banker Momentum Realty
6808 Corwin Crescent
Niagara Falls, Ontario
Welcome to this beautifully maintained multi-level brick backsplit in one of Niagara Falls' most desirableneighborhoods. This versatile home offers exceptional value for families, investors, or those seeking multi-generational living. The main level features a bright, open-concept layout with a modern kitchen and diningarea flowing into a spacious living room - perfect for everyday comfort and entertaining. Upstairs, threewell-appointed bedrooms provide privacy and relaxation. The standout feature is the fully equipped in-lawsuite on the lower level, complete with a separate entrance, second kitchen, generous living space, fullbathroom, and potential for an additional bedroom. This setup offers excellent rental income potential or aprivate space for extended family. Additional conveniences include a large laundry room, cold cellar, andample storage throughout. Located just steps from parks and within walking distance to schools, this homeis move-in ready. Whether you're looking to generate rental income, accommodate extended family, orsimply enjoy a spacious home in a sought-after area, this property delivers on all fronts. (id:50886)
Coldwell Banker Advantage Real Estate Inc
The Canadian Home Realty Inc.
14 Harriet Street
Quinte West, Ontario
Investors do take a look at this Charming 1.5-Storey Home perfect for First-Time Buyers or Investors! This cozy and functional home is the perfect opportunity to get into the market or simplify your lifestyle. Featuring a main floor primary bedroom for easy day-to-day living, plus two additional bedrooms upstairs, there's space for family, guests, or even a home office. Kitchen and bath updated in 2023. Outside, enjoy your very own spacious back yard with an above ground pool, ideal for summer fun and entertaining and a detached garage, perfect for storage, a workshop, or keeping your vehicle out of the elements. New metal roof on home 2024. Nestled in a friendly neighbourhood, this home blends comfort and convenience with a layout that works for a variety of needs. Whether you're starting out or winding down, this property offers incredible value and a space you'll love to call home. Home is being sold in AS-IS condition! Garage is usable as is, but does need a new roof. (id:50886)
RE/MAX Quinte John Barry Realty Ltd.
29 Barry Road
Quinte West, Ontario
Welcome to this beautifully maintained 3-bedroom, 1-bath bungalow that combines cozy charm with modern convenience. From the moment you arrive, you'll appreciate the curb appeal and the inviting atmosphere this home offers. Step inside through the welcoming foyer and into the bright and spacious living room, where a stunning bay window floods the space with natural light creating a warm and cheerful setting for relaxing or hosting guests. The open-concept kitchen and dining area boast a functional layout with ample cabinetry and a seamless flow that makes everyday living and entertaining a breeze. The main floor features a generously sized primary bedroom, a comfortable second bedroom, and a well-appointed 4-piece bathroom with timeless finishes. Downstairs, the fully finished lower level offers exceptional additional living space, including a large rec room with a cozy natural gas fireplace, a third bedroom perfect for guests or a home office, a utility room with laundry, and a spacious storage room for all your seasonal items and extras. Step outside and enjoy your own private retreat - featuring a detached 2-car garage, a sparkling 15' x 30' above-ground pool, and a fabulous two-tiered deck complete with a charming gazebo and relaxing hot tub. The expansive backyard is ideal for outdoor dining, entertaining, or simply soaking up the sun, and includes a handy storage shed for added convenience. This delightful home is the perfect blend of comfort, space, and outdoor enjoyment truly a place you'll be proud to call home. (id:50886)
Exit Realty Group
Unit #3 - 509-511 Webber Road
Welland, Ontario
Approx. 550 sq.ft of industrial office space included with an outdoor compound measuring 68' x 58' for extra storage. Great location situated on a main road in Welland. The indoor unit measures 23'6" x 23'5" with double man doors and concrete flooring. Outdoor common washroom available for Tenants. Heating can be added to the unit. $1,300 per month + (Gas and Hydro). (id:50886)
Coldwell Banker Momentum Realty
7 Gaddye Lane Unit# 7
Binbrook, Ontario
Welcome to Unit 7 – 7 Gaddye Lane in desirable “Binbrook Heights” adult-lifestyle community. This SUGAR MAPLE mode, by renowned builder John Bruce Robinson, is the kind of rare bungalow townhome that envelopes the soul. Comforting, easy, and low-maintenance living. Inside-entry garage; provides convenience, security, and winter comfort. The spacious living room features rear-yard access, a cozy corner gas fireplace, and warm hardwood floors, offering an inviting space to relax or entertain. Natural light fills the dinette and fully appointed galley kitchen, complete with quartz counters, stylish backsplash, undermount lighting, and upgraded cabinetry. An attractive end unit has sliding doors off kitchen to a generous covered side porch (approx. 21' x 7'), ideal for morning coffee, reading, or summer dining. The prime bedroom includes double closets and a 4-piece ensuite, while a second bedroom suits guests or family. Main-floor laundry adds convenience. Outside, enjoy a private, low-maintenance yard with stone or concrete patio and attractive landscaping. The unfinished lower level, with rough-in bath, awaits your personal touches. Exterior maintenance services contribute to the carefree lifestyle, and the covered front porch provides another relaxing outdoor space. Beyond the home, Binbrook offers exceptional recreational and community amenities including Binbrook Conservation Area with Lake Niapenco for swimming, kayaking, paddle-boarding, fishing, trails, picnics, and seasonal events. The community features parks, green spaces, playgrounds, local shops, the Binbrook Community Centre, library, theatre group, farmers’ market, and the annual Binbrook Fall Fair. With its small-town feel, natural surroundings, family-oriented environment, and easy access to Hamilton, Binbrook offers a perfect blend of tranquility, recreation, and community connection. Make this welcoming community and exceptional home your own. (id:50886)
RE/MAX Escarpment Realty Inc.
375 University Avenue E Unit# 105
Waterloo, Ontario
Now available in this well-known, award-winning building, this nicely finished, move-in-ready unit offers ample natural light and functional layout. Centrally located within the building and just seconds from Hwy 85, the high-exposure corner of University Avenue E & Bridge Street W sees over 40,000 vehicles daily. Join established businesses such as Denomme Law, Rickert Financial, Geoff J. Hahn, Rödl & Partner LLP, DM Valve, and Techdot. Ideal for professional office, personal services, or a variety of other commercial uses. The property also features a 24/7 electronic reader board on University Avenue (id:50886)
Coldwell Banker Peter Benninger Realty
Lower - 126 St Bees Court
London North, Ontario
Just minutes from Western University(UWO) Lower Unit Available for Rent ,North London-Spacious and 1 bedrooms lower unit featuring a full washroom and a private separate entrance for added convenience and privacy. This well-located unit is perfect for students, or professionals looking for comfort and accessibility. Utilities included in the rent. Situated in the best spot of north London, the home is within walking distance to Western University (UWO), Masonville Mall, and University Hospital, providing everyday convenience at your doorstep. Enjoy a safe, family-friendly neighborhood with easy access to public transit, major roadways, and all essential amenities. (id:50886)
Sutton Group - Select Realty
46 - 1096 Jalna Boulevard
London South, Ontario
This top-floor corner unit is an unbeatable value with massive upside for the next owner. Enjoy true privacy in one of the best locations in the complex, backing onto single-family homes and mature trees instead of the busy parking lot. Quiet, peaceful, and perfectly positioned. Inside, you'll love the smart, spacious layout: a welcoming foyer with extra storage, a bright open-concept living/dining area with a thermostatically controlled gas fireplace, in-suite laundry, and a kitchen equipped with a built-in dishwasher. The bathroom is clean and in great shape with a ceramic tile surround. Plus-two generous bedrooms and your own private balcony with a relaxing, tree-lined view. This condo community also features a gorgeous inground pool for summer enjoyment. Includes one reserved parking space (#46) plus plenty of visitor parking. (id:50886)
Century 21 First Canadian Corp
383 Edmonton Street
London East, Ontario
383 Edmonton Street is a newly renovated bungalow designed for practical, comfortable living.Equipped with a durable metal roof for long term peace of mind, along with a new electrical panel, updated windows, refreshed flooring, and fresh paint throughout, this home feels bright, functional, and thoughtfully updated. Three well sized bedrooms provide flexibility for a growing family, a home office, or a future rental setup. The dining room and living/family room create a welcoming main floor living space, while the gallery style kitchen keeps everything efficient and within reach. The closed in side porch/sunroom adds an extra layer of versatility. This pocket of East London is something special. It's the kind of neighbourhood people stay in for decades and the kind new families are excited to grow into. A rare blend of long time residents and fresh energy. A place with roots, where generations don't just live side by side, they truly complement one another. From the moment you turn onto the street, you feel it. Homes are cared for. Lawns are tidy. Porches are welcoming. There's a natural rhythm here, steady, safe, and genuinely friendly. Walking distance to the newly built East LionsCommunity Centre, complete with tennis courts, a full gym, swimming pools, and year round community events. Add in quick access to the highway, Super centre, grocery stores, public transit, and your everyday routine becomes incredibly smooth and convenient. Outdoor lovers will appreciate being minutes from Kiwanis Park, and families will love how easy it is to walk their children to school. It's a neighbourhood where life just works. If you've been looking for a well kept residential pocket with strong community feel and unmatched access to amenities, 383 Edmonton Street is the place you'll want to call home. (id:50886)
Prime Real Estate Brokerage
411 Trafalgar Road
Oakville, Ontario
Nestled in the heart of Oakville's famed Heritage District, this delightful 1 1/2 storey home combines classic charm with modern comfort. With its picture-perfect board and batten wood exterior, whimsical front porch, and inviting white picket fence, the curb appeal is simply irresistible. The spacious living and dining areas flow seamlessly into a gracious family room with feature gas fireplace where natural light pours in through a wall of windows that overlook the lush backyard. The 2nd level features 2 bedrooms complete with brand new custom built-ins for added storage and 3-piece bathroom with skylight. Separate entrance to the home's lower level leads to the large recreation space with electric fireplace, extra large bedroom, and newly renovated bathroom(2020) and laundry room. This home offers a rare combination of character and convenience, with the best of Oakville at your doorstep. Just a 5 minute walk to the GO Train station, Whole Foods, Indigo, Starbucks, Shoppers Drug Mart, and LCBO, you'll enjoy effortless access to all your daily essentials. Top-rated schools, great local artisanal shops, and picturesque parks are also within walking distance, making this an unbeatable location for families and professionals alike. (id:50886)
Royal LePage Real Estate Services Ltd.
2231 Urwin Crescent
Oakville, Ontario
Nothing to do but JUST MOVE IN! This renovated 3-level sidesplit is the perfect condo alternative for the downsizer or the young professionals just starting out. This sun-filled home sits on a large 60 ft lot on a quiet, tree-lined street in West Oakville. Close to GO Transit, Tennis Club and Community Centre, Hwy access, hospital, beautiful parks, great schools, shopping, and is less than 5 minutes from the lake and the downtown core! The main floor is open concept, making it a perfect setting for entertaining. The 3 bedrooms on the upper level are well-sized and the main bath was beautifully renovated. The lower level offers a great family room, large 4pc bath, nice laundry area and a huge crawl space for all of your storage needs. The rear yard has lovely, landscaped gardens creating your private oasis to enjoy! Upgrades incl. Roof ('23), Furnace & CAC ('22), Patio & Landscaping ('23), Garage door, floor & walls ('21) that is Electric Vehicle ready! If you're looking for low maintenance living, this is your opportunity! (id:50886)
Sutton Group Quantum Realty Inc.

