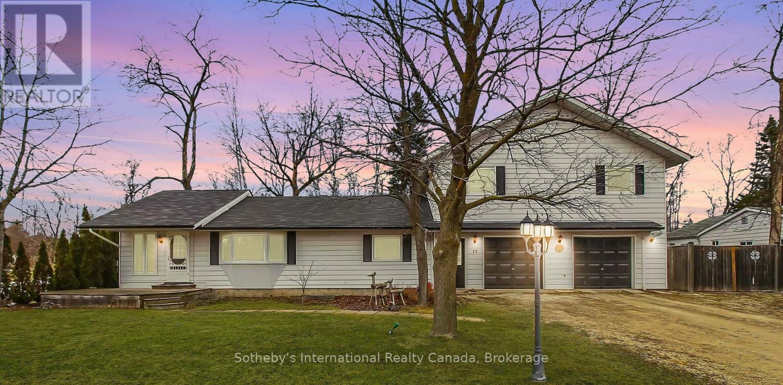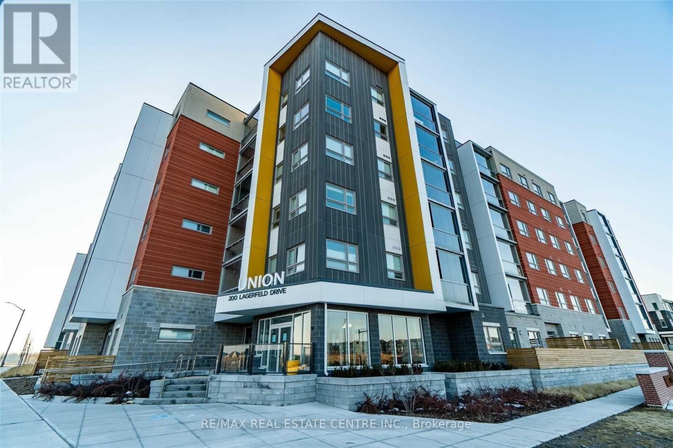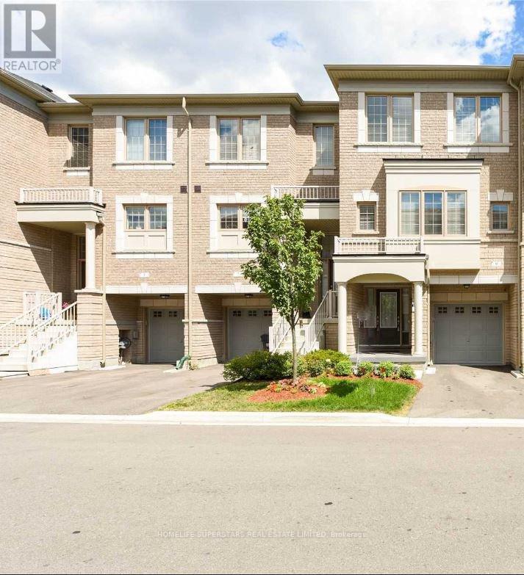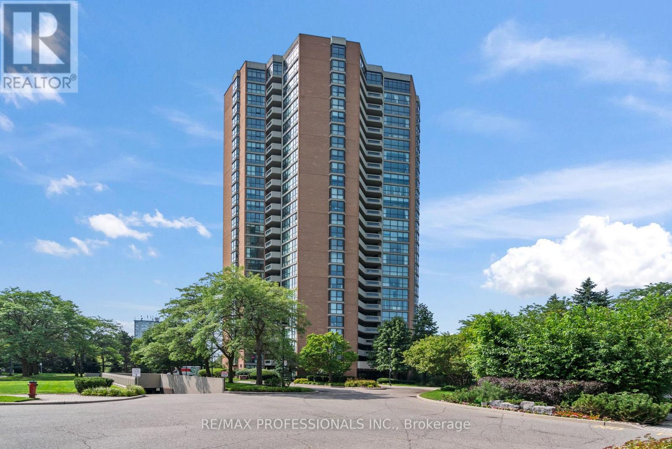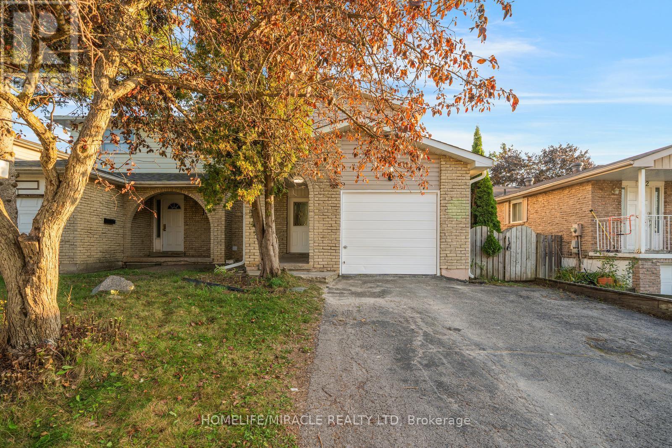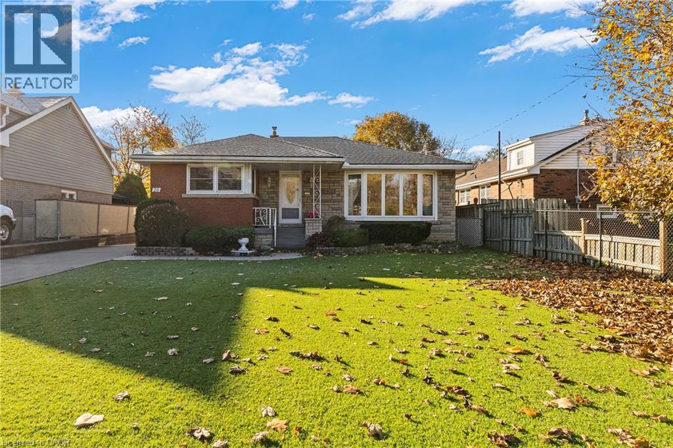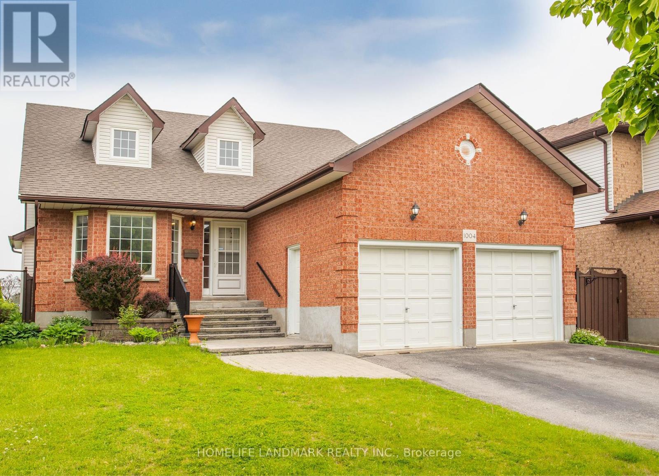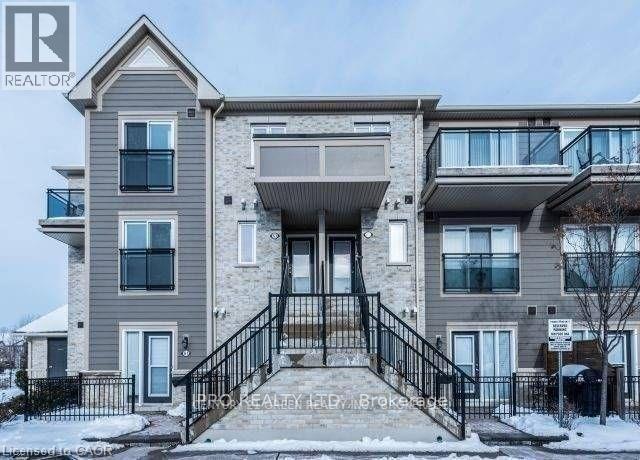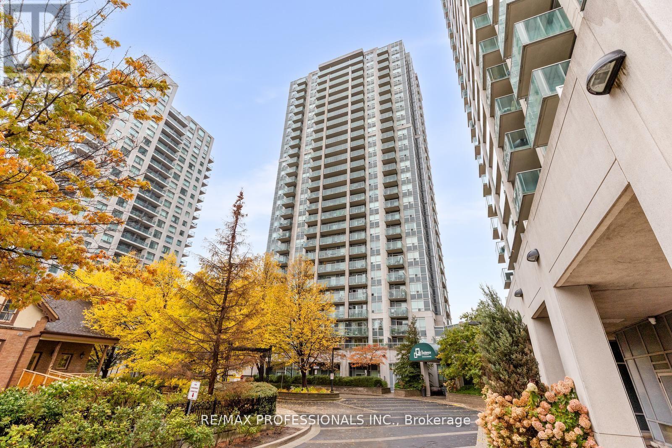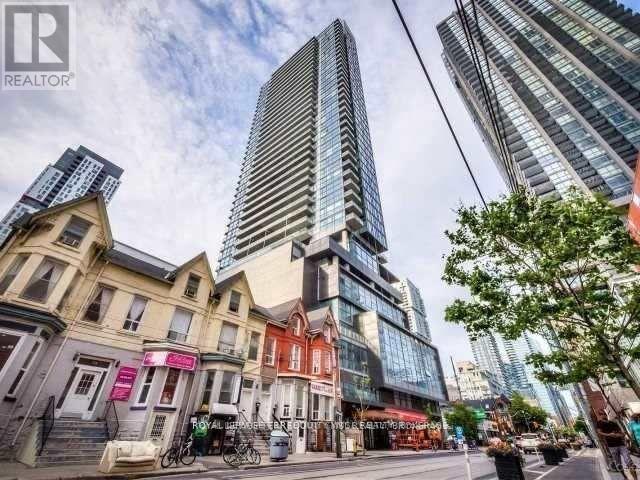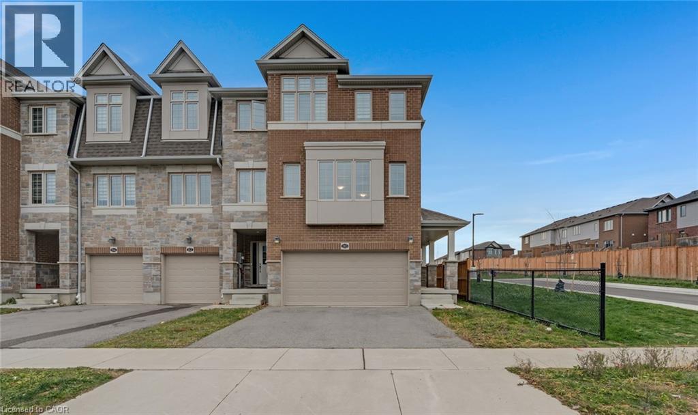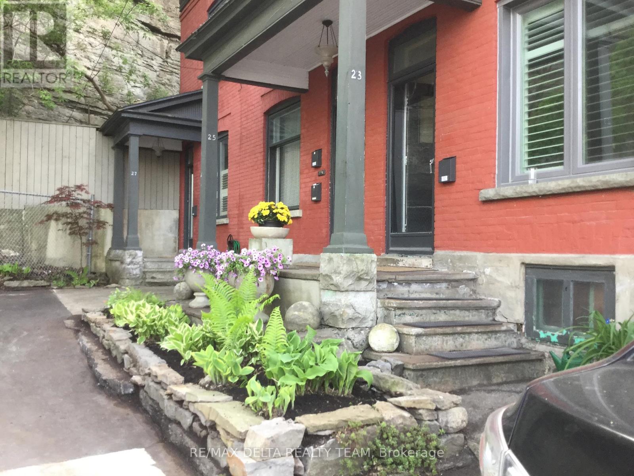13 Belcher Street
Collingwood, Ontario
Welcome to 13 Belcher Street, your private Georgian Bay escape. Set on an expansive 100' x 170' treed lot, this beautifully updated 3-bedroom multi level home offers the perfect blend of peace, privacy, and convenient access to Collingwood, Blue Mountain, and Wasaga Beach. Just steps from the water's edge, this property truly delivers four-season living. The bright, open-concept main floor is ideal for entertaining, with vaulted ceilings, large windows that fill the space with natural light, and a gas fireplace shared between the living and dining areas. The kitchen features a built-in oven, stainless steel appliances, and a walkout to a spacious back deck overlooking lush gardens and a tranquil pond. This level also includes a bedroom, a home office/den, a 3-piece bath, a laundry room, and access to the attached garage.Upstairs, you'll find two generous bedrooms, including a primary suite with a versatile den/walk-in closet (perfect as a nursery or office) and a 4-piece bath. Recent upgrades include a new furnace, new washer/dryer, and enhanced landscaping. The double garage offers a workshop area, and the driveway provides parking for up to six vehicles. Enjoy morning coffee on your private deck, wander down the street to the beach, or explore nearby shops, restaurants, and trails. Move-in ready and ideal as either a year-round home or a weekend retreat. (id:50886)
Sotheby's International Realty Canada
212 - 200 Lagerfeld Drive
Brampton, Ontario
Available Immediately, 2 Bedroom,2 Bath, Open Concept Upgraded Kitchen With Granite Counter, Stainless Appliamces.9' Ceilings, Laminate Flooring, Huge Closets, Private Large Balcony With Enclosed Glass Panels. Huge Master Bed With Ensuite And Walkin Closet. Very Spacious And Modern Style. Beautiful Lobby, Elegant Party Room, Visitor Parking And Much More!! Walking Distance To Mount Pleasant Go Station. Close To Highway, Grocery Stores, Public Transit, Parks (id:50886)
RE/MAX Real Estate Centre Inc.
40 - 9 Aspen Hills Road
Brampton, Ontario
Available December 1st: Bright, beautifully kept townhouse in Credit Valley's most desirable pocket. Sun-filled with 9-ft ceilings and an open-concept kitchen with island. Features 3 bedrooms plus a main-floor den and a primary suite with 4-piece ensuite. Walk to Starbucks, medical offices, and everyday amenities. Brampton Transit at the doorstep; minutes to Hwy 401/407 and Shoppers World. (id:50886)
Homelife Superstars Real Estate Limited
1410 - 2000 Islington Avenue
Toronto, Ontario
Gorgeous and spectacular, completely newly renovated almost 2,000 sqft 2+1 Bedroom Luxury condo. Located on a property that is 9.5 acres of resort-style living in a country club setting. Largest outdoor condo pool in the country. 3 tennis courts, huge bbq area with 80 person seating. 22,000 sqft indor recreation center: pool, gym, billiards, raquet ball, party room. 24/7 Gatehouse and Security. (id:50886)
RE/MAX Professionals Inc.
100 Kozlov Street
Barrie, Ontario
Welcome to your dream home in Barrie! This beautifully renovated semi-detached gem offers 4+1 bedroom, 3 bathroom home, fully renovated from top to bottom with modern finishes and thoughtful upgrades. Step inside to find a freshly painted interior, brand new pot lights, elegant new stairs, and high-quality vinyl flooring that flows seamlessly throughout this carpet-free home. The spacious bedrooms feature large closets, with the master offering convenient his and hers closets, while the cottage-style finished basement provides the perfect cozy retreat for relaxing, entertaining, or working from home. This property also boasts brand new and recently upgraded appliances, including a washer, dryer, furnace, and heat pump, ensuring both style and efficiency. The fully fenced backyard is ideal for families and gatherings, adding to the home's charm and practicality. Nestled in a family-friendly neighborhood, this home is just a short walk to Moose Winooski's, FreshCo, Metro, Winners, Dollar Tree, RBC Bank, and more, with easy access to Highway 400 for commuters. Move-in ready and brimming with upgrades, this home truly combines comfort, convenience, and modern living. (id:50886)
Homelife/miracle Realty Ltd
20 Burwell Avenue
Stoney Creek, Ontario
Welcome home to 20 Burwell Avenue, Charming Bungalow in the Sought-After Battlefield Neighbourhood! Discover this welcoming 3-bedroom, 2-bathroom bungalow nestled in the heart of Lower Stoney Creek’s desirable Battlefield area. With solid bones and endless potential, this home is ready for your personal touch. Offering 1600 sq. ft. of thoughtfully designed living space, the layout provides an easy, natural flow—ideal for families or those looking to downsize in comfort. Step outside to a private, generously sized backyard—perfect for relaxing, gardening, or entertaining guests. The single-car garage and extra-large driveway accommodate up to 6 vehicles, a rare find. Enjoy the convenience of being just a short walk from the charming shops, restaurants, and amenities of Lower Stoney Creek Village. This home combines small-town warmth with everyday convenience—an opportunity not to be missed! (id:50886)
Royal LePage State Realty Inc.
1004 Catskill Drive
Oshawa, Ontario
Over 3,200+ sq ft of thoughtfully designed living space, including a fully finished basement with plenty of room for the whole family. This spacious home features six bedrooms in total including a main floor primary retreat, two bedrooms on the second level, and two additional bedrooms in the finished basement, ideal for extended family, guests, or a home office setup. With its own separate entrance, the basement also offers excellent income potential or the perfect in-law suite option.The main floor offers convenient laundry and a bright, open-concept layout. The inviting family room features a cozy fireplace, perfect for creating a warm and welcoming atmosphere. Recent upgrades include a newer roof, air conditioning, and furnace offering peace of mind and added comfort. Step outside to your own private, fully fenced backyard that backs onto open green space a peaceful retreat in the heart of North Oshawa. (id:50886)
Homelife Landmark Realty Inc.
2891 Rio Court Unit# 934
Peel, Ontario
Available From January 3rd 2026., Daniels Built Townhome, Upgraded Appliances, No Carpet, 3 Bedrooms, 3 Washrooms, 1 Car Parking, In The Heart Of Erin Mills. Walking Distance To John Fraser School, Library, Shopping, Loblaws, Groceries, Steps To Transit, Highway 403, Credit Valley Hospital, Banks, Restaurants, Nice View Of The Park, School Bus Up To 4th Grade, Bright And Open Concept A Must See! New Immigrants And work Permits are Welcomed! (id:50886)
RE/MAX Gold Realty Inc
706 - 18 Harrison Garden Boulevard
Toronto, Ontario
Welcome to The Residence of Avondale at 18 Harrison Garden Blvd, a beautifully maintained 1-bedroom, 1-bathroom suite in the heart of Yonge & Sheppard. This bright, carpet-free condo features a functional open-concept layout, stainless steel appliances, and upgraded countertops in the kitchen. Enjoy your morning coffee on the large, covered east-facing balcony overlooking the courtyard and park; the perfect private retreat in the city. Residents enjoy a full range of amenities, including a 24-hour concierge, party room, visitor parking, guest suites, meeting room, and sauna! Maintenance fees include all utilities, and it comes with one parking space and a locker. Steps to TTC subway, Highway 401, parks, shopping, and top restaurants. The perfect combination of comfort, value, and location! Ideal for first-time buyers, professionals, or investors! (id:50886)
RE/MAX Professionals Inc.
2701 - 290 Adelaide Street
Toronto, Ontario
"The Bond" A Luxury Condo By Lifetime Developments! 2 Bedroom Suite, Functional Layout On High Floor, Sunny Bright West Exposure With Amazing City View! 9 Ft Smooth Ceiling, Newer Wood Floor Throughout, Floor To Ceiling, Wall To Wall Windows, Built-In Kitchen Appliances, Spa Like Bathroom. 24 Hrs Concierge, Fully Equipped Exercise Room, 100 Walk Score! (id:50886)
Royal LePage Terrequity Ymsl Realty
110 Ian Ormston Drive
Kitchener, Ontario
Welcome to 110 Ian Ormston Drive a true gem in the highly sought-after Doon South community. This impressive corner-unit townhouse with a premium lot, walkout basement, and double-car garage offers just under 2,000 sq. ft. of beautifully finished living space, ideal for couples, young families, and busy professionals. The MAIN level features a bright foyer and a versatile den/home office/gym, with direct walkout access to the backyard, perfect for work, fitness, or relaxation. On the second floor, you'll find an inviting open-concept living area highlighted by 9-foot ceilings, abundant natural light, and a spacious modern kitchen with smart layout, ample counter space, upgraded appliances, and a cozy breakfast area. Walk out to the oversized deck, ideal for hosting gatherings with friends and family. As a corner unit, the home benefits from additional windows, creating a bright and airy dining and living space throughout. Carpet-free flooring and upgraded hardwood stairs elevate the home's modern appeal. The upper level offers a comfortable family room and three generously sized, well-ventilated bedrooms, each with ample closet space, along with beautifully upgraded bathrooms. Additional highlights include, Double-wide private driveway providing excellent parking space, 200 AMP electrical panel EV-ready, Walkout basement with potential for future customization, Proximity to the Grand River, scenic trails, top-rated schools, and numerous amenities, Quick and convenient access to Highway 401, perfect for commuters. Don't miss your chance to call this exceptional Doon South residence your new home! Virtual staged photos. (id:50886)
RE/MAX Real Estate Centre Inc.
27 Perkins Street
Ottawa, Ontario
Welcome to this duplex with three units. Fantastic opportunity for investors. 25 Perkins is the middle building with two separate units. 27 Perkins is an end unit. Over $37,000/yr net income. Two 1-bed units and one 2-bed unit next to Lebreton Flats and home to the NEW Ottawa Senators Stadium in the near future. Detailed pdf with expenses and income along with current tenant situation available. All units tenanted and all wish to stay if possible. Minutes from the bridge to Gatineau, 2.5km from University of Ottawa, 2.2km from Elgin St, 6 minute walk to Pimisi LRT station, close to Little Italy and China Town. Lebreton Flats Master Concept Plan available upon request. The plan is based on public feedback and builds. LeBreton Flats is a 29-hectare site anchored by two LRT stations at Pimisi and Bayview that hosts the yearly Bluesfest festival and in the future will be the home of a new up-and-coming community (or hockey arena). 27 has central A/C, 25 does not. Property is on a quiet dead-end street. Net operating income is approximately $37,000 a year. All properties are tenanted and wish to stay. (id:50886)
RE/MAX Delta Realty Team

