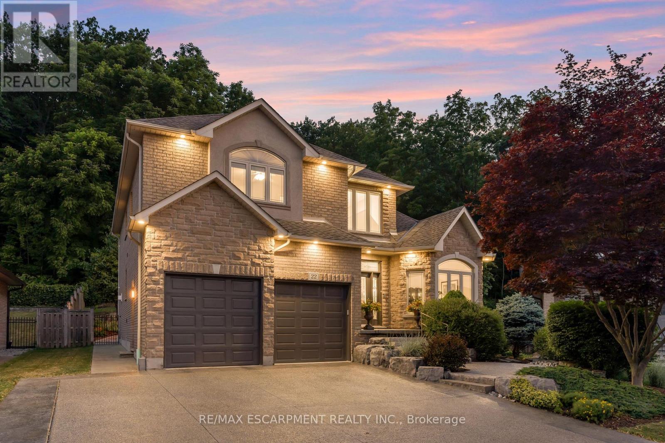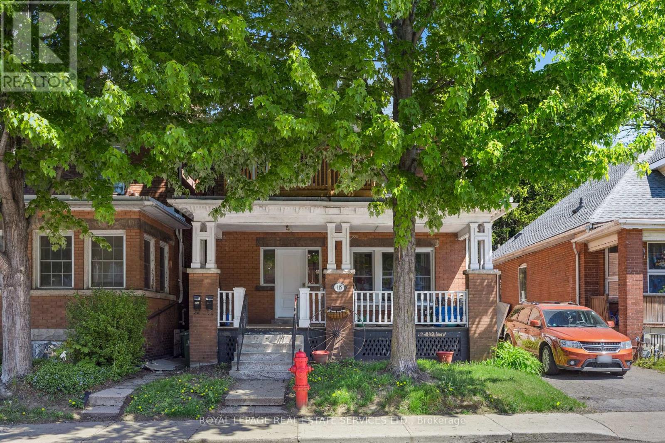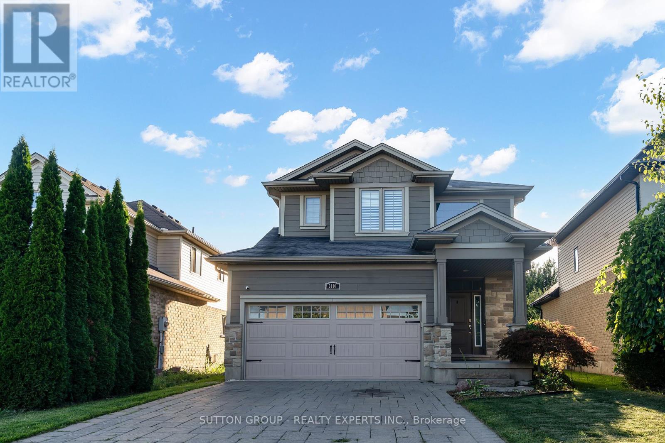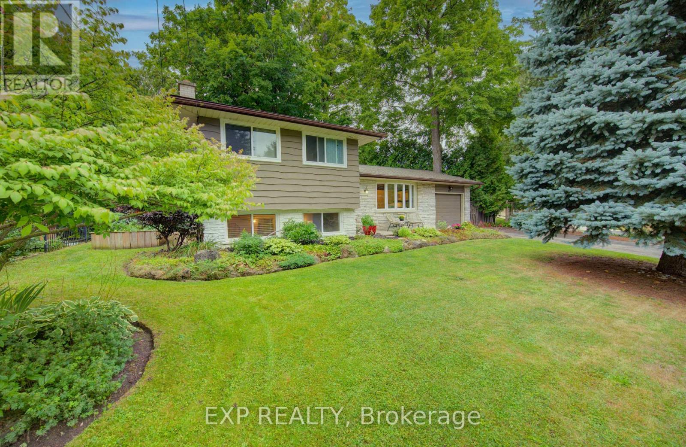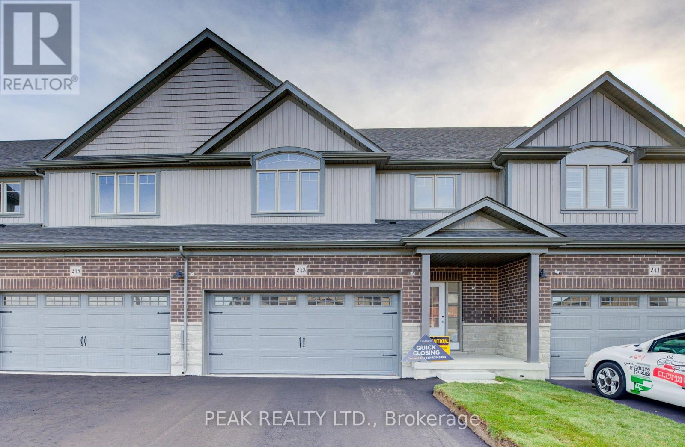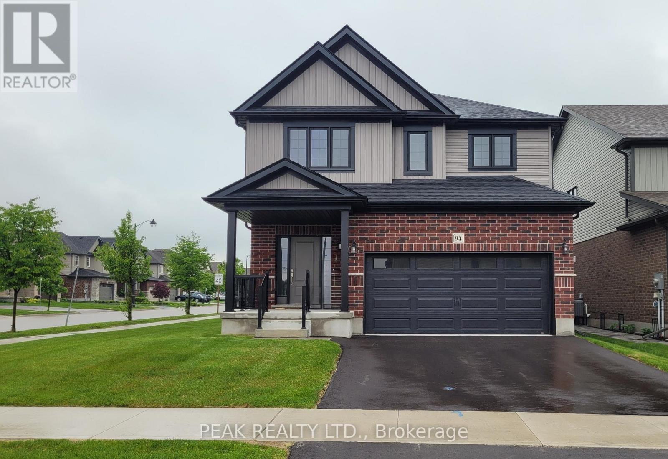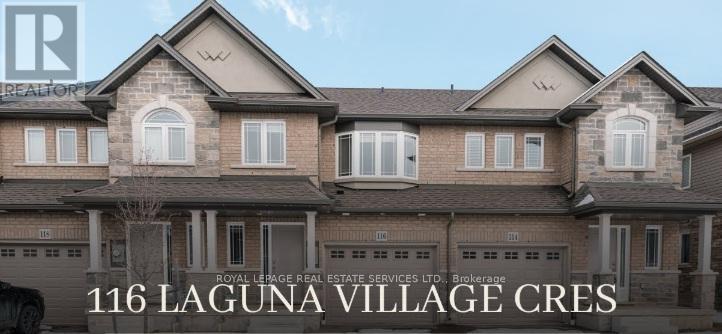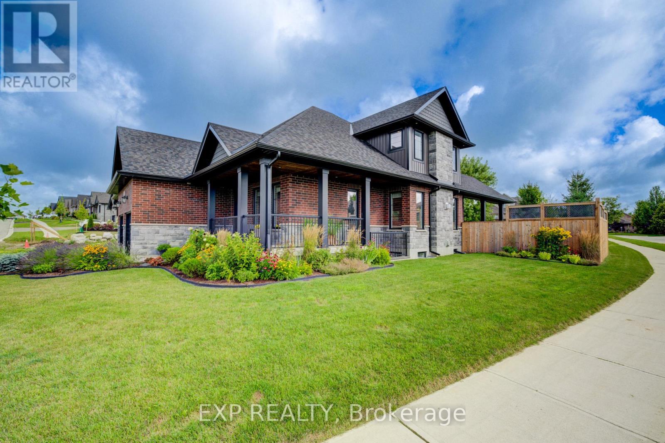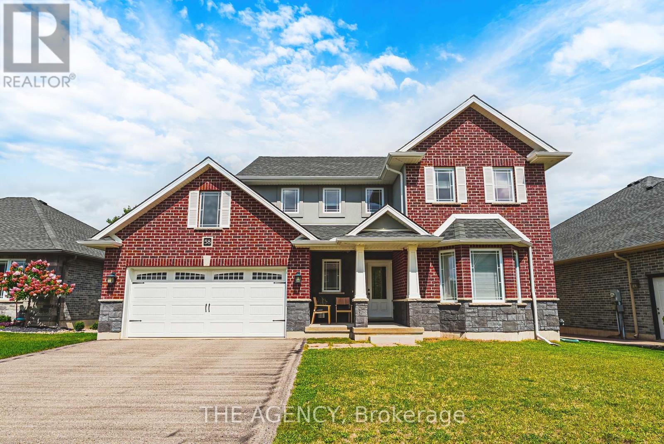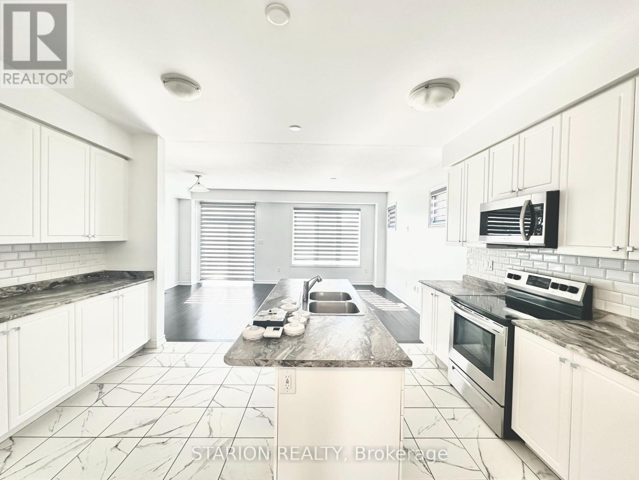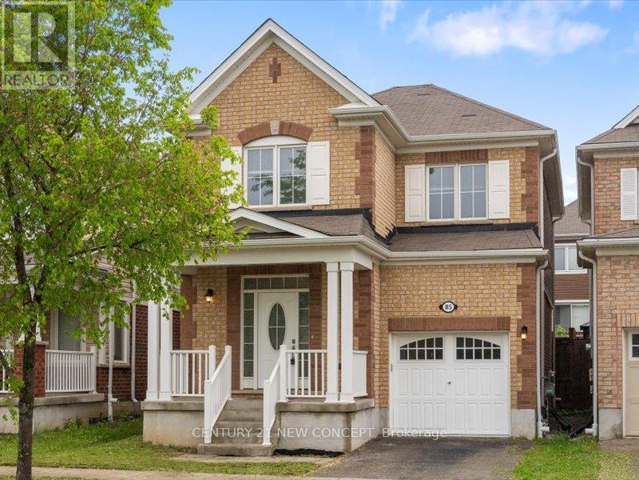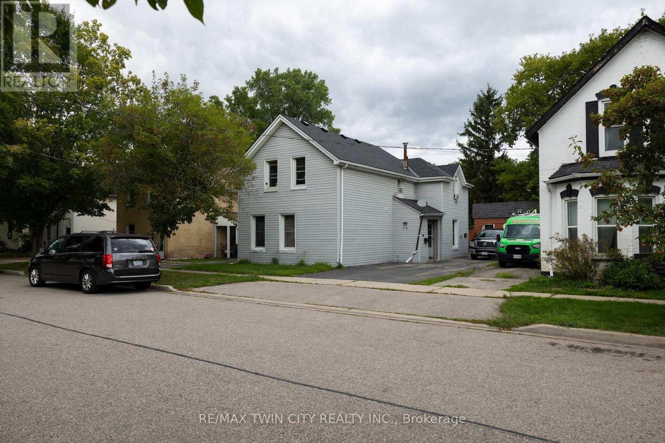22 Shadeland Crescent
Hamilton, Ontario
Custom built in 2003 and nestled beneath the Niagara Escarpment on a quiet crescent, this meticulously maintained 4+1 bedroom home offers breathtaking views and a tranquil, cottage-like setting. Soaring ceilings, oversized windows, and rounded corners add elegance and natural light throughout. The freshly painted interior features new kitchen appliances with gas cooktop option, all under a 5-year warranty. The spacious primary bedroom features a two-sided gas fireplace shared with the spa like ensuite creating the ultimate retreat. Walk-in closets in every bedroom, central vac, RO water at all sinks, and two fruit cellars enhance everyday living. The finished basement with 9ft ceilings, separate entrance, and roughed-in kitchen offers in-law or income potential. Step outside to a pie-shaped private lot backing onto lush green space with a multi-tiered waterfall and hot tuba true backyard oasis. The oversized exposed aggregate driveway fits 6 cars. Move-in ready and surrounded by nature, this home combines comfort, luxury, and lifestyle in one exceptional package. (id:50886)
RE/MAX Escarpment Realty Inc.
115 Spadina Avenue
Hamilton, Ontario
Prime investment opportunity just steps from downtown Hamilton. This legal triplex is fully rented at great rates to long-term tenants. Each unit has undergone professional top-to-bottom renovations. The main floor unit includes a living room, kitchen, one bedroom, and a 4-piece bathroom. On the second level, there's a two-bedroom unit with a living room, kitchen, and another 4-piece bathroom. The upper-level studio boasts a living room/bedroom, kitchen, 4-piece bath, and access to a balcony with stairs leading to the backyard. All units are separately metered, with on-site coin-operated laundry facilities making for easy management and enhanced cash flow. Just a few blocks from Tim Hortons Field and a short stroll to lively Gage Park home to exciting community events all summer long this property is ideally located near schools, public transit, and the vibrant Ottawa Street district, known for its unique shopping and dining. A true turnkey opportunity, perfect for investors looking to secure strong returns in a growing rental market. Don't miss the chance to watch your investment thrive! (id:50886)
Royal LePage Real Estate Services Ltd.
3101 Pomeroy Lane
London South, Ontario
Stunning 4+1 bed, 4 bath former model home in highly sought-after Talbot Village! Elegant exterior finished with Arriscraft stone & James Hardie siding. Main floor offers open-concept layout with a completely renovated kitchen (2024) featuring quartz counters, S/S stove, fridge & range hood (2024), walk-in pantry & center island, open to dining area with walkout to deck, gazebo & fenced yard. Spacious family room with fireplace plus convenient main floor laundry (washer & dryer 2024). Upstairs boasts generously sized bedrooms with walk-in closets & upgraded flooring (2023). Finished basement (2023) includes bedroom, full bath & great room with built-in speakers ideal for in-law suite, with potential for separate entrance & legal duplex conversion. Additional upgrades: CAC (2024), water softener & purifier (2023). Flooring throughout is vinyl, laminate & ceramic tile (no carpet except stairs). Double-wide interlocking driveway. Prime location close to top-rated schools, Spring bank & Victoria parks, conservation areas, shopping, public transit & quick access to Hwys 401/402. Truly move-in ready! Don't miss outbook your private showing today! (id:50886)
Sutton Group - Realty Experts Inc.
47 Hillcrest Lane
Kitchener, Ontario
Welcome to 47 Hillcrest Lane, Kitchener a spacious and beautifully maintained 3-bedroom, 2-bathroom side split offering 1,933 sq. ft. of total living space in one of Kitcheners most desirable neighbourhoods, just steps from the Grand River, walking trails, and lush green spaces. From the moment you arrive, youll appreciate the large, beautifully landscaped front yard, extra-long driveway, and charming front patio. Inside, the bright living room with an updated oversized window and engineered hardwood floors flows seamlessly into the dining area, creating an inviting space for family gatherings and entertaining. The spacious kitchen features stainless steel appliances, abundant cabinet storage, plenty of lighting, and a updated large window overlooking the backyard. A highlight of the home is the bonus family room on the main floor, with hardwood floors, skylights, and walls of newer windows offering backyard views and walkout access the perfect spot to relax and unwind. Upstairs, youll find three generously sized bedrooms, each with hardwood flooring, large windows, and ample closet space. A stylish 4-piece bathroom completes the upper level. The finished basement extends your living space with a large rec room featuring a cozy fireplace, a 3-piece bathroom, and a laundry area. Step outside to your private, tree-lined backyard oasis, complete with a patio, hot tub, shed, and plenty of green space ideal for relaxing or entertaining. Situated in a quiet, family-friendly neighbourhood, this home offers the perfect blend of comfort and convenience, with easy access to schools, parks, shopping, major highways, and the natural beauty of the Grand River.REALTOR: (id:50886)
Exp Realty
243 Applewood Street
Blandford-Blenheim, Ontario
LIMITED TIME PROMOTION - FREE FINISHED BASEMENT INCLUDED. Welcome to 243 Applewood Street, a newly constructed freehold townhome located in the quiet and conveniently located town of Plattsville. The main floor boasts 9-foot ceilings, fostering an open-concept living space seamlessly integrated with a well-appointed kitchen. The kitchen, complete with an inviting island featuring a breakfast bar, provides a central hub for family gatherings and culinary pursuits. Ascending to the upper level a generously sized primary bedroom awaits you, featuring a 5-piece ensuite and a spacious walk-in closet. Additionally, two well-proportioned bedrooms, a 4-piece bathroom, and a conveniently located laundry room contribute to the overall functionality of the home. The walk out basement is bright and open with lots of space for a future finished recreation room and a rough in 3 piece bathroom. Perfectly situated on a quiet cul-de-sac, this property ensures a tranquil living experience while maintaining accessibility. Boasting a mere 20-minute commute to KW and Woodstock, as well as 10 minutes to the 401 and 403, convenience meets rural charm. Constructed by Claysam Homes, renowned for their commitment to quality craftsmanship, and adorned with interior features curated by the esteemed Arris Interiors, this residence epitomizes a harmonious blend of luxury and practical features for all walks of life. (id:50886)
Peak Realty Ltd.
94 Isaac Street
Woolwich, Ontario
Price Improved and backyard fence installation in progress. BRAND NEW and ready for quick possession! Built by Claysam Homes, this open concept Two storey home backing on to Riverside school offers 9' ceilings with 8' interior doors on the main floor and quartz countertop for the kitchen. Upstairs features a loft area, spacious Master bedroom with large walk in closet and luxury Ensuite. This home has many upgrades included such as hardwood flooring throughout the main floor, upgraded ceramic tile in bathrooms and laundry, kitchen island with breakfast bar and furniture base detail, oak stained stairs with rod iron spindles to the second floor, custom glass swing door in ensuite bath, and so many more! Interior features and finishes selected by Award winning interior designer Arris Interiors. Contact us today to arrange your appointment to tour this home before this opportunity is gone. Limited time promotion - Builders stainless steel Kitchen appliance package included! (id:50886)
Peak Realty Ltd.
116 Laguna Village Crescent
Hamilton, Ontario
This Charming Three Years Old 2-Story Freshly Painted Townhouse Features A Bright And Airy Open-Concept Layout, Flooded With Natural Light. The Modern Kitchen Boasts Stainless Steel Appliances And A Central Island, Perfect For Both Everyday Cooking And Entertaining. Move-In Ready, This Home Is Situated In A Peaceful Neighborhood On The Hamilton Mountain, Offering Convenient Inside Access From The Garage. Its Prime Location Puts You Close To All Amenities, Shopping Plazas, And Everything You Need For Comfortable Living. (id:50886)
Royal LePage Real Estate Services Ltd.
58 Carriage Crossing
Mapleton, Ontario
Welcome to 58 Carriage Crossing, a stunning 4 bedroom, 3 bathroom bungaloft situated on a premium 80 ft corner lot in the charming community of Drayton. Built in 2022, this residence combines timeless design with thoughtful upgrades and has been beautifully maintained. Step inside to a spacious front foyer that flows into the dramatic great room with soaring ceilings, hardwood floors, and a gas fireplace. The sun filled kitchen is a true gathering space, featuring a large island, quartz counters, walk-in pantry and full height cabinetry. A separate dining area offers plenty of room for entertaining family this holiday season, and you can easily extend the party outdoors with direct access to the covered back porch and landscaped yard. The main floor primary suite is a private retreat with a walk-in closet and spa inspired ensuite. A second bedroom (or office), powder room, and a well equipped laundry/mudroom complete the main level. Upstairs, a loft style landing overlooks the great room and leads to 2 more generously sized bedrooms and another full bath. The lower level offers over 1,700 sq. ft. of unfinished space with a separate entrance, rough-in bath, and roughed-in fireplace, perfect for future customization such as an in law suite, home gym, or rec room. Additional highlights include a triple car garage with extra parking for 6+ vehicles, walk down from the garage, oversized basement windows, fibre optic internet, fully fenced yard, and premium finishes throughout. The landscaped yard, wrap around porch, and quiet location near parks, schools, and walking trails make this property ideal for any stage of life. (id:50886)
Exp Realty
58 Curtis Street
East Zorra-Tavistock, Ontario
Welcome to this 2,067 sq. ft. Innerkip Meadows. A Hunt Homes build, constructed in 2017 and beautifully designed for modern family living. Inside, youll find an semi open-concept main floor with heritage red oak truffle hardwood floors.A cozy gas fireplace, and a stylish kitchen with quartz countertops, brushed nickel appliances, and a Culligan drinking water system with a line to the fridge. The breakfast area walks out to a 12x12 deck perfect for summer entertaining.Upstairs offers 3 spacious bedrooms, 2 baths, and the convenience of a dedicated laundry room. The basement is framed and roughed-in for an additional bathroom and living space, ready for your finishing touch. Both the main and basement staircases are finished in matching wood for a seamless look.Additional highlights include a double-car garage, upstairs laundry, and a family-friendly neighborhood with excellent neighbors. Short or Walking distance from local schools, church, fire department, baseball diamond, golf course and the popular summer spot Big trout quarry, ideal for swims or scuba diving. Outdoor enthusiasts will love the nearby trails, rivers, and opportunities for canoeing, kayaking, and fishing. Prime Location, the community is just a short drive from Woodstock, and close to the 401/403 j unction, connecting you to Kitchener/Cambridge, London, and Brantford. Plus, the Toyota plant in Woodstock is just 10 minutes away. This home is the perfect blend of comfort, style, and community living. Dont miss your chance to make it yours! (id:50886)
The Agency
50 Lise Lane
Haldimand, Ontario
Client RemarksLive Minutes To The Hamilton International Airport In This New Open Concept 4Bed+2.5Baths Semi Detached property In The Sought After Avalon Community in Caledonia. Enjoy Large Bedrooms, Open Concept Living and New Stainless Steel Appliances. Live Minutes To The Hamilton International Airport, Upper James, Major Highways(HWY6), Restaurants, Church, Schools And Everything Else. This semi-detached masterpiece is a modern open concept property with a great room that combines living cooking and eating to make for one big open space. For added comfort, 2pc bath and laundry are located on main floor plus a spaces walk-in cloak room. All bedrooms are located on 2nd floor, with a large master with ensuite and 3 mid size bedrooms. Includes a bathroom, and a large linen closet. Access garage from inside the property. Cars can be parked inside comfortable meaning you can beat weather conditions with easy access from inside the property. Lower level is partially finished with cold room, perfect for seasonal storage. Ideal space for work outs and crafting. This is a non -smoking house (id:50886)
Starion Realty
85 Ludolph Street
Kitchener, Ontario
*****4 BEDROOM!!!!****** Welcome home to this stunning Detached, 4 bedroom home in a highly sought-after family-friendly neighbourhood! Located in a vibrant community with parks, top-rated schools, and easy access to major highways makes this property ideal for commuters, growing families and savy investors. This freshly painted home is designed for both everyday comfort and stylish entertaining, featuring a bright open-concept main floor with 9 ceilings, elegant crown moulding, and stunning hardwood floors throughout the main floor and second floor hallway. The chef-inspired kitchen boasts a large centre island, stainless steel appliances and flows seamlessly into the dining area and spacious living room, an ideal space for relaxation, family time and your gatherings. On the second floor, enjoy the generous sized bedrooms, convenience of walk-in laundry room and a linen station for additional storage. The well thought out basement's floor plan, provides flexibility to design, based on your personal needs and preferences. Additionally, the yard offers limitless possibilities for bbq, entertainment and your private retreat. This home truly combines comfort, style, and location, don't miss it! (id:50886)
Century 21 New Concept
Century 21 Percy Fulton Ltd.
20 Superior Street
Brantford, Ontario
Calling all investors or first-time home buyers! Take note of this up/down duplex close to Brantfords downtown core. Featuring two, 3 bedroom + one bathroom units. Separately metered hydro but gas and water are combined with tenants paying their own utilities. Each unit is rented to long term tenants (for over 18+ years) at $1,200 per month each. Deep, fenced lot with mature trees and an extra long asphalt driveway that leads to the detached garage. Located within walking distance to most amenities. Book your private viewing today and add to your portfolio.*Interior photos excluded at the request of the tenants to honour their request for privacy. (id:50886)
RE/MAX Twin City Realty Inc.

