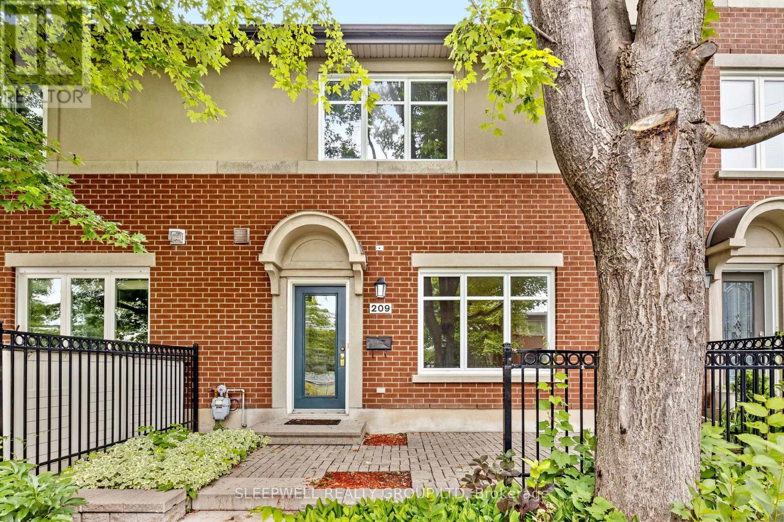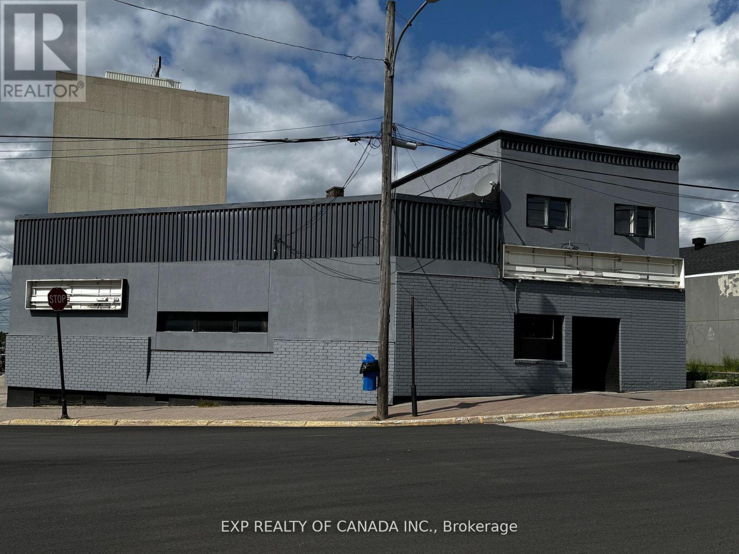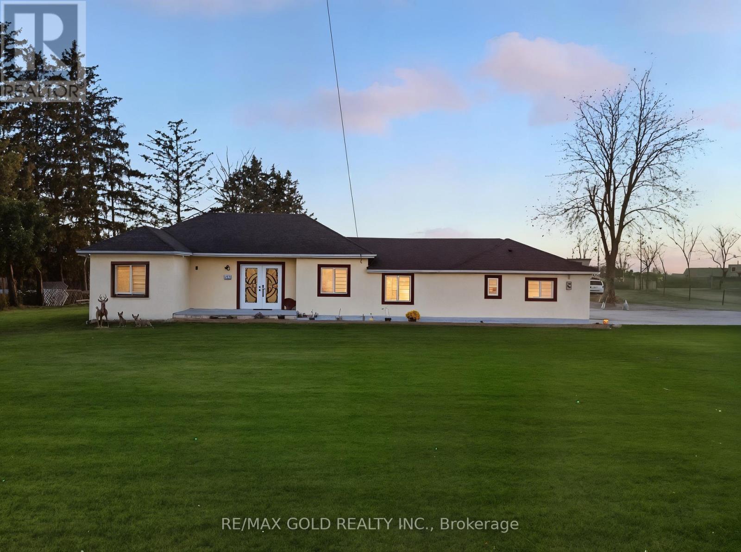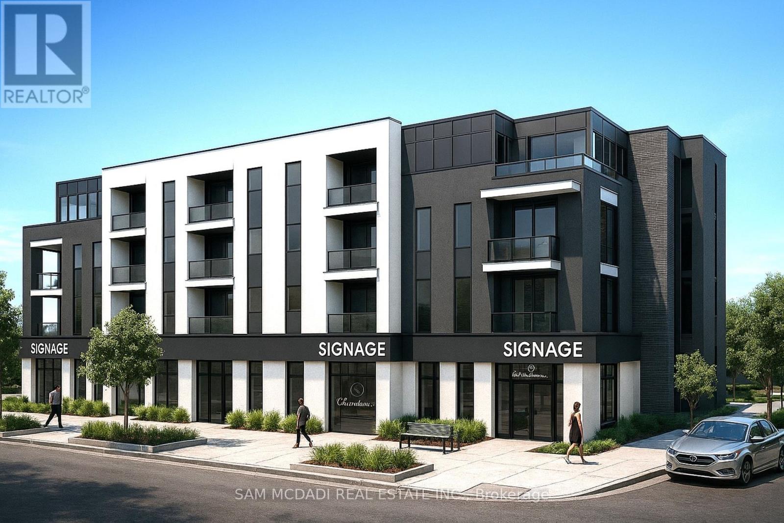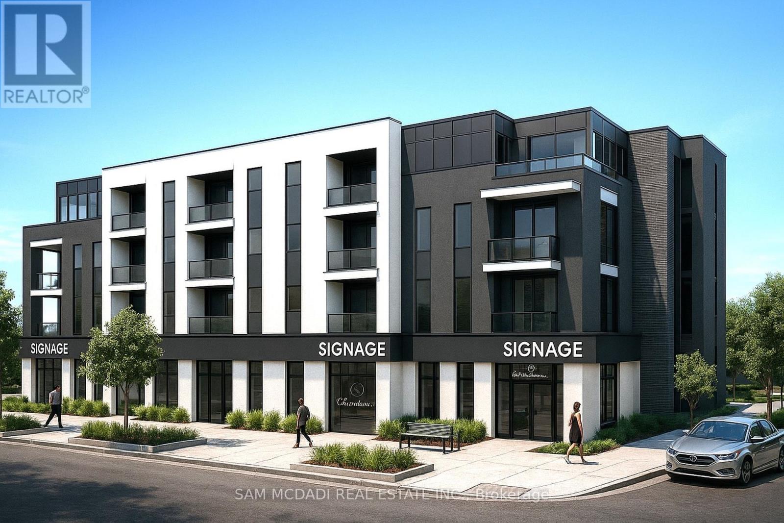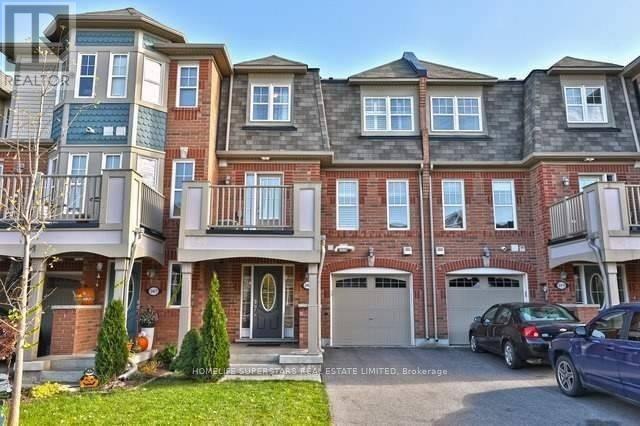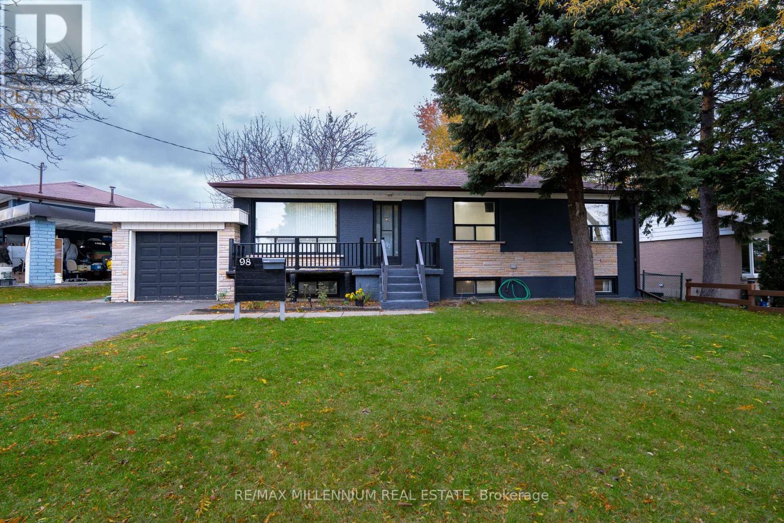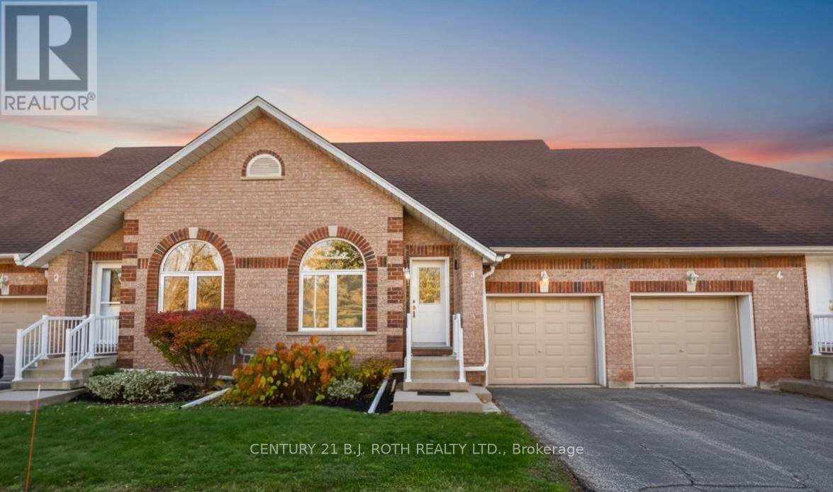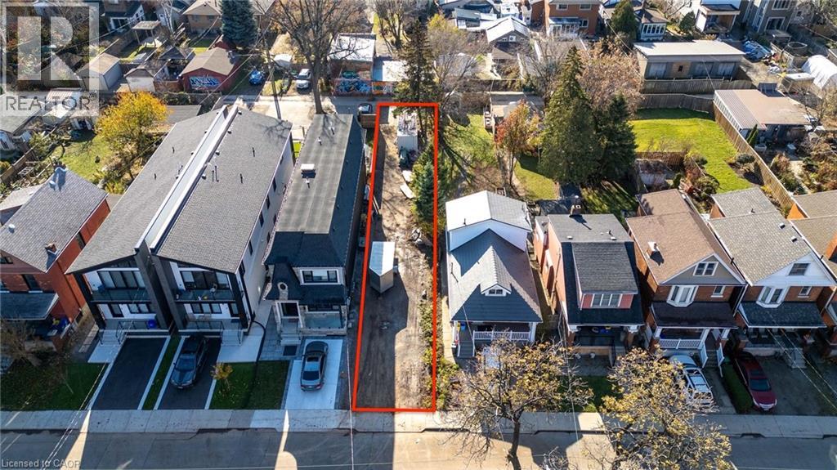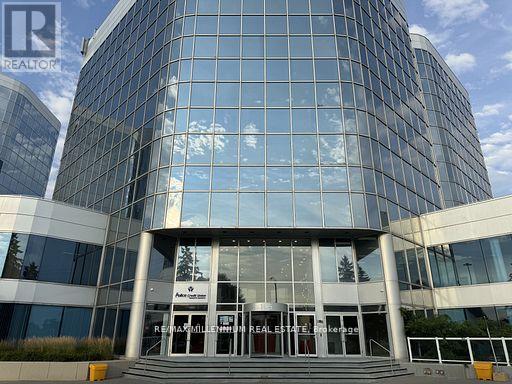209 Hopewell Avenue
Ottawa, Ontario
Beautifully designed and perfectly located, this 3-bedroom, 2.5-bathroom home offers the ideal blend of comfort and convenience. The inviting main floor features gleaming hardwood floors, a cozy gas fireplace, and a bright, functional kitchen complete with a stove, dishwasher, and refrigerator. Upstairs, you'll find generously sized bedrooms and ample storage throughout. Enjoy your private fenced backyard - perfect for summer evenings or quiet mornings - along with two parking spaces, including one in the garage. Located directly across from Brewer Pool and Arena, and steps to the Ottawa Tennis & Lawn Bowling Club, schools, parks, shops, and transit - this home offers the best of city living in a vibrant community. (id:50886)
Sleepwell Realty Group Ltd
6 Third Avenue
Timmins, Ontario
Turn key Commercial/Residential property in high traffic location at the heart of the hotel accommodation sector and night life. Great place to install a kitchen for a restaurant of pizza shop. The main floor is ready to operate as a bar or lease to someone. The building is zoned for several commercial uses that opens doors to a multitude of possibilities including gentleman's club. The property has a finished basement with possibilities for more residential units (subject to municipal approval). The second floor has a spacious 2-bedroom apartment currently rented for $1000.00 per month. This building boasts many recent exterior and interior updates, including the renovations, furnishings, décor, and the residential unit was also updated, offering two generous size bedrooms, a full bathroom and a laundry area and a private entrance. The property was fitted with two high efficiency boilers. Don't miss out on this exceptional investment opportunity! (id:50886)
Exp Realty Of Canada Inc.
684 Talbot Road
Lakeshore, Ontario
Beautifully renovated 4-bedroom, 2-bath bungalow on a 1.1-acre lot, offering approx. 1600 sq ft of upgraded living space with new windows, doors, flooring, kitchen, washrooms, appliances, paint, stucco, concrete work, pot lights, and an updated fireplace. Enjoy peaceful country living with quick access to major highways, shopping, banks, restaurants, truck yards, and car dealerships. The spacious 160' x 300' lot offers excellent future potential, as many nearby properties already carry highway commercial zoning. Features include a furnace (2017), a tankless water heater (2023), and a roof approximately. 10 years old. With county approval, accessory buildings or a shop may be possible. A move-in-ready property that is fully updated and filled with opportunities! (id:50886)
RE/MAX Gold Realty Inc.
423 Highway 8 Highway
Hamilton, Ontario
A Rare Offering! FULLY DEVELOPED Land & APPROVED SHOVEL READY SITE for a LOW RISE 4 STOREY Mixed Use COMMERCIAL/RETAIL/OFFICE & RESIDENTIAL BUILDING - Featuring a 8,784 SF Building w/ 24 RESIDENTIAL UNITS & DIVIDABLE 6,196 SF Usable COMMERCIAL/RETAIL/OFFICE Space w/ AMAZING EXPOSURE FRONTING on HWY 8 + 45 PARKING SPACES all in Desired Stoney Creek Community! Turnkey, Avoid The Long & Costly Years of Rezoning, Planning, Development & Servicing, This Site is Ready to Built & Great Investment Opportunity + Allows for a faster Rate of Return of Investment. ** Prime Area Surrounded by Residential Homes & Larger Retail/Professional/Office/Commercial Spaces Ideal for Buyers/Investor + EXISTING BLDG 1100 sf Main flr + Basement Fully Rented!! Elegant & Modern Design Elevations/Concepts Ready to Be Built! MAIN FLOOR: Features Large Commercial/Retail Space Can Be Divided into Multiple Units, Great Frontage & Exposure, Signage & Primary Access on Main Hwy 8 Road + Surface Parking, Sidewalks & on Public Transit Route. Great for Professional Offices/Medical/Dental/Healthcare or Retail/Commercial. RESIDENTIAL FLOORS 2-4: Offers 24 Residential Units Featuring (11) 1 BED & (13) 2 BED Units, sizes Range from Approx 600 SF - 1000 SF, Open Balcony Designs, Main Lobby Area for Residents, Elevator, Rooftop Patio/Graden, Utility/Moving/Garbage/Storage/Bike Area & Dedicated Parking. PRIME LOCATION in Great Community, w/Public Transportation at Door Step, Walk to Parks, Great Schools, Various Shops/Services, Hospitals, Quick Access to New GO Station, QEW/407/403 & Major Hwys, Major Shopping/Malls, Hospitals, Downtown Stoney Creek, 20 Mins to Downtown Burlington & Burlington GO Stn, Quick Access to Niagara Region & Surrounding Hamilton Area, Local Farms, Vineyards & More. Approx 1 Acre, Municipal Services, C2-673 Zoning, SPA Approved by the City **Remarkable Turnkey Shovel Ready Development Ideal for Builders & Investors *Purchase & Start Marketing, Preselling & Building - No Need to Wait ** (id:50886)
Sam Mcdadi Real Estate Inc.
423 Highway 8 Highway
Hamilton, Ontario
A Rare Offering! FULLY DEVELOPED Land & APPROVED SHOVEL READY SITE for a LOW RISE 4 STOREY Mixed Use COMMERCIAL/RETAIL/OFFICE & RESIDENTIAL BUILDING - Featuring a 8,784 SF Building w/ 24 RESIDENTIAL UNITS & DIVIDABLE 6,196 SF Usable COMMERCIAL/RETAIL/OFFICE Space w/ AMAZING EXPOSURE FRONTING on HWY 8 + 45 PARKING SPACES all in Desired Stoney Creek Community! Turnkey, Avoid The Long & Costly Years of Rezoning, Planning, Development & Servicing, This Site is Ready to Built & Great Investment Opportunity + Allows for a faster Rate of Return of Investment. ** Prime Area Surrounded by Residential Homes & Larger Retail/Professional/Office/Commercial Spaces Ideal for Buyers/Investor + EXISTING BLDG 1100 sf Main flr + Basement Fully Rented!! Elegant & Modern Design Elevations/Concepts Ready to Be Built! MAIN FLOOR: Features Large Commercial/Retail Space Can Be Divided into Multiple Units, Great Frontage & Exposure, Signage & Primary Access on Main Hwy 8 Road + Surface Parking, Sidewalks & on Public Transit Route. Great for Professional Offices/Medical/Dental/Healthcare or Retail/Commercial. RESIDENTIAL FLOORS 2-4: Offers 24 Residential Units Featuring (11) 1 BED & (13) 2 BED Units, sizes Range from Approx 600 SF - 1000 SF, Open Balcony Designs, Main Lobby Area for Residents, Elevator, Rooftop Patio/Graden, Utility/Moving/Garbage/Storage/Bike Area & Dedicated Parking. PRIME LOCATION in Great Community, w/Public Transportation at Door Step, Walk to Parks, Great Schools, Various Shops/Services, Hospitals, Quick Access to New GO Station, QEW/407/403 & Major Hwys, Major Shopping/Malls, Hospitals, Downtown Stoney Creek, 20 Mins to Downtown Burlington & Burlington GO Stn, Quick Access to Niagara Region & Surrounding Hamilton Area, Local Farms, Vineyards & More. Approx 1 Acre, Municipal Services, C2-673 Zoning, SPA Approved by the City **Remarkable Turnkey Shovel Ready Development Ideal for Builders & Investors *Purchase & Start Marketing, Preselling & Building - No Need to Wait ** (id:50886)
Sam Mcdadi Real Estate Inc.
369 Cavanagh Lane
Milton, Ontario
Absolutely Stunning,2 Bedroom And 2 Bath Executive Freehold Attached Garage Leads Into The Home With Two Tandem Parking Spots In The Driveway. Three Car Parking With This Home As It Has No Sidewalk On Its Side Of The Street. Enter On The Main Level Where There Is A Laundry Room With A Large Storage Area. All Oak Staircase To Second And Third Floor, Hardwood Floors in Living/Dining Rm and All Bedrooms, This Home Is Carpet Free. Photos From Old Listings (id:50886)
Homelife Superstars Real Estate Limited
98 Stavely Crescent
Toronto, Ontario
Welcome to your next dream home in Etobicoke. This charming 3+2 bedroom bungalow sits on a generous 78.16 x 121.2 ft lot, offering endless potential for buyers seeking comfort, space, and investment opportunities. The main floor features three well-sized bedrooms, a bright living area, and a separate dining space ideal for everyday living and entertaining.The home is move-in ready but provides the perfect opportunity for renovations and upgrades to reflect your personal style. With its solid structure and practical layout, this property is ideal for those looking to create long-term value.The independent side entrance leads to a fully finished basement with great potential for an in-law suite or rental unit, offering approximately $3,200 per month in potential income. This versatile feature makes the property an excellent option for investors or families seeking additional space.The backyard is a standout feature. With its expansive size and blank-slate layout, it's perfect for adding a pool, creating a beautiful garden, or designing your dream outdoor retreat.Located in the heart of Etobicoke, this property offers easy access to major highways 401, 427, and 400, as well as Pearson Airport, top-rated hospitals, parks, schools, and a variety of dining options. This prime location makes commuting and daily living convenient and enjoyable. This home presents a rare opportunity to customize, invest, and grow in one of Etobicoke's most desirable areas. (id:50886)
RE/MAX Millennium Real Estate
3 - 358 Little Avenue
Barrie, Ontario
Welcome to Whiskey Creek, an area of executive townhomes in an adult lifestyle community. Built with ICF construction for superior warmth, efficiency, and soundproofing. Features vaulted ceilings, hardwood floors and bullnose corners. Inside entry from garage. The main floor provides a spacious living and dining area perfect for entertaining, a bedroom along with a full bath. The upper level includes a primary suite with a private balcony, a second bedroom, and an additional 4-piece bath with a walk in tub, which is extra deep and easily accessed, it also has jets and acts as a stand up shower. Easily accessed Upper floor Laundry room. Condo fees include snow removal and lawn care to your door. Stair lift included for accessibility (can be removed). Enjoy maintenance-free living in this desirable community - a perfect blend of comfort and convenience! (id:50886)
Century 21 B.j. Roth Realty Ltd.
129 Barberry Crescent
Richmond Hill, Ontario
A Truly Rare Offering; Never Before on the Market Experience timeless elegance and refined living in this magnificent 2,820 sq. ft. residence, complemented by a fully finished walkout basement. Meticulously updated and tastefully renovated over the years, this exceptional home sits on a premium pie-shaped lot backing onto the tranquil Humber Flats Mallard Marsh, a private natural sanctuary offering breathtaking views and a serene backdrop for everyday living.Combining sophistication, comfort, and an unparalleled setting, this remarkable property represents a once-in-a-generation opportunity to own one of the area's most coveted homes, also includes 2 Insulated Garages for all you car lovers and so much more! You won't want to miss out on this one! Great neighbourhood for young family. Within walking distance to schools. (id:50886)
Your Home Sold Guaranteed Realty Specialists Inc
85 Melbourne Street
Hamilton, Ontario
Prime residential building lot in the heart of the highly sought-after Kirkendall neighbourhood. This 24.21 x 151.60 ft SERVICED property offers proposed plans for a legal duplex w/ in-law suite, featuring approximately 2,400 sq.ft of above-grade living space. An exceptional opportunity to create your dream home or a profitable investment property in a mature, thriving area with significant development underway. Ideally situated between Dundurn St S and Locke St S, just minutes from shops, restaurants, parks, trails, McMaster University, hospitals, and with direct access to Highway 403. (id:50886)
Royal LePage Burloak Real Estate Services
446 - 15 Filly Path
Oshawa, Ontario
Welcome to this beautiful 4-bedroom, 3-bathroom End-Unit townhouse in highly sought-after Windfields! Boasting a spacious open-concept layout with quartz kitchen countertops, stainless steel appliances. Direct garage access with 2-car parking (garage + driveway). Steps to Costco, FreshCo, LCBO, and Windfields Farm Mall. Minutes to Durham College, Ontario Tech University, Hwy 407, and public transit. Family-friendly complex with low maintenance fees and ample visitor parking. Includes all appliances, and light fixtures. Move-in ready ideal for families, professionals, or investors seeking a turnkey opportunity in one of Oshawa's fastest-growing communities! (id:50886)
RE/MAX Crossroads Realty Inc.
329 - 105 Gordon Baker Road
Toronto, Ontario
Introducing A Re-modeled Class A Building In An Unbeatable Location. This Modern 8-Storey Office Condominium Offers Buyers The Chance To Tailor Their Unit To Their Business Requirements. Completely Renovated Building From Top To Bottom, Including The Lobby, Parking, and Corridors. This Is A Rare Opportunity To Purchase Office Space At Prices Below Market Value and Save on Costs With a Fully Built Out Office Space. With a Broad Range Of Permitted Uses Under MO Zoning, Including Medical, Dental, Educational, and Restaurant Ventures. The Possibilities Are Endless. Take Advantage of Signage Opportunities, Capitalizing on Weekday Traffic on the 404 Exceeding 675,000 cars, providing Unparalleled Visibility. Say Goodbye To Renting And Seize The Opportunity To Own Your Space. (id:50886)
RE/MAX Millennium Real Estate

