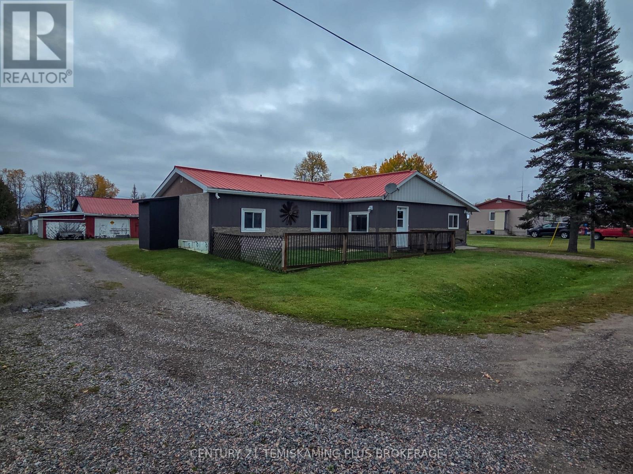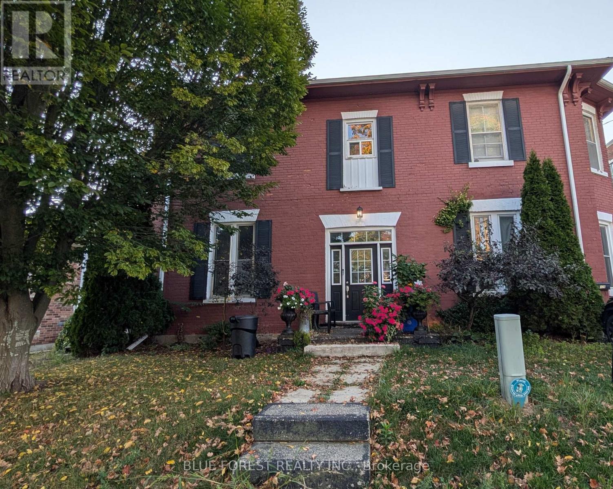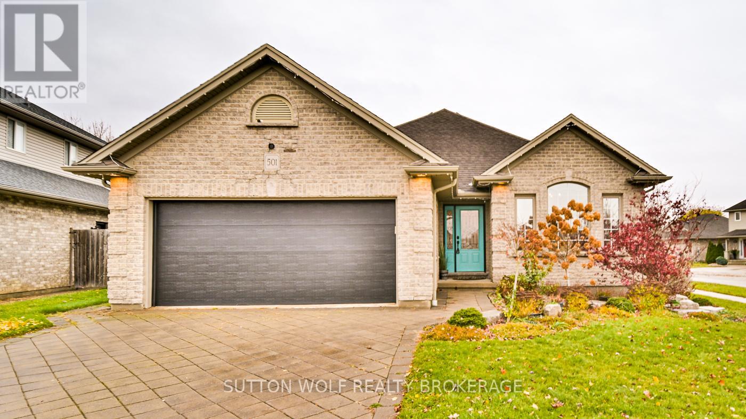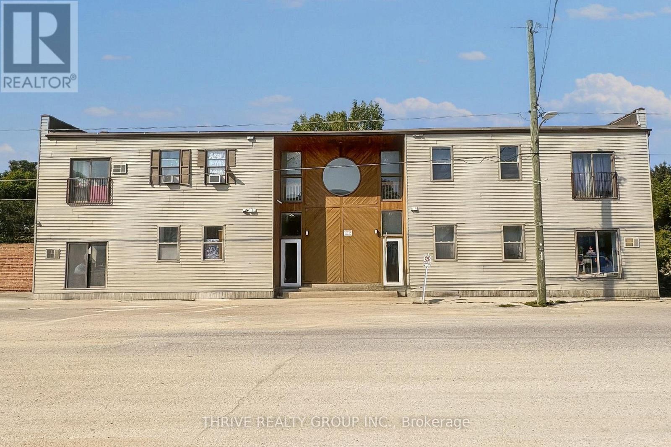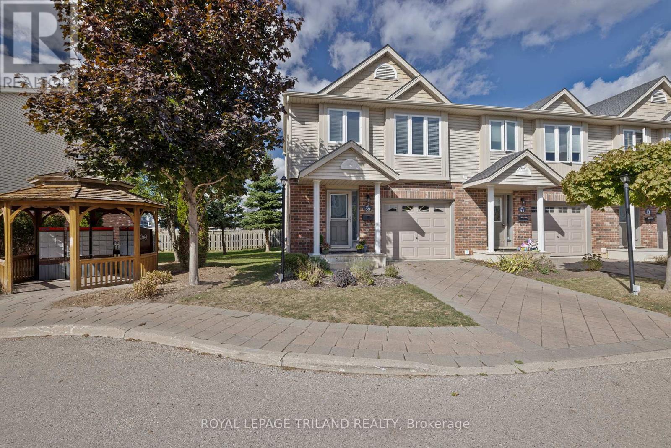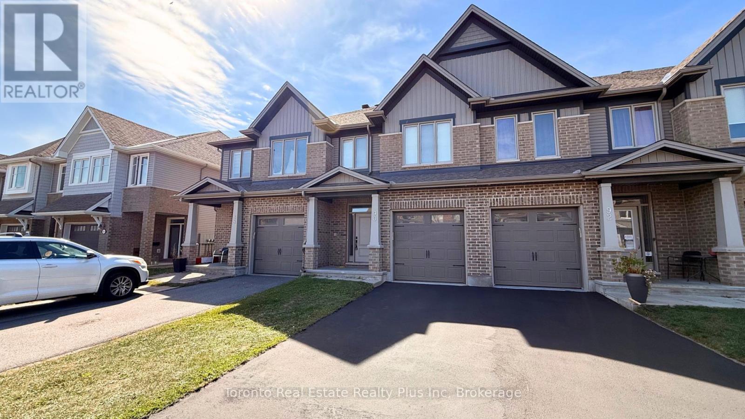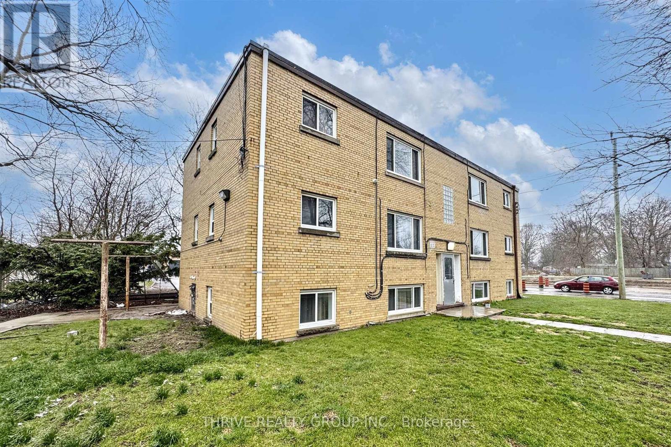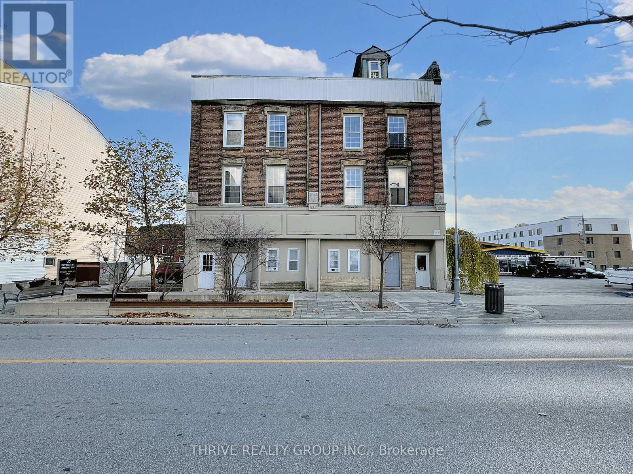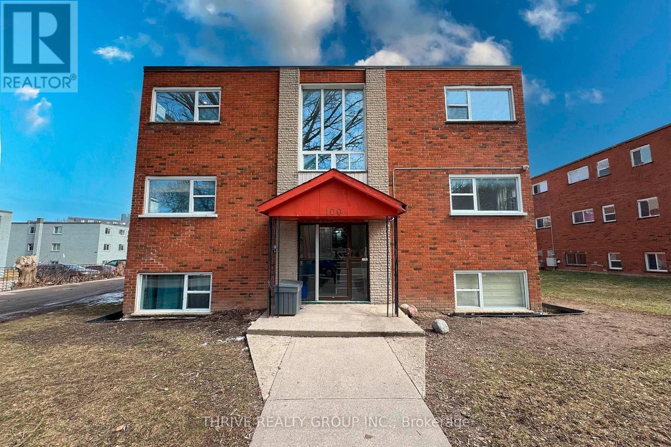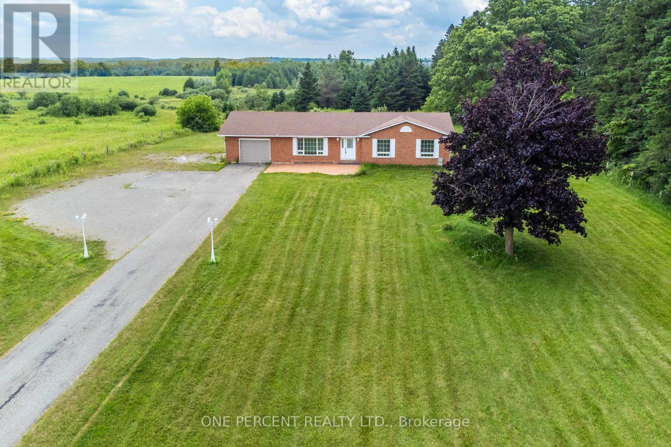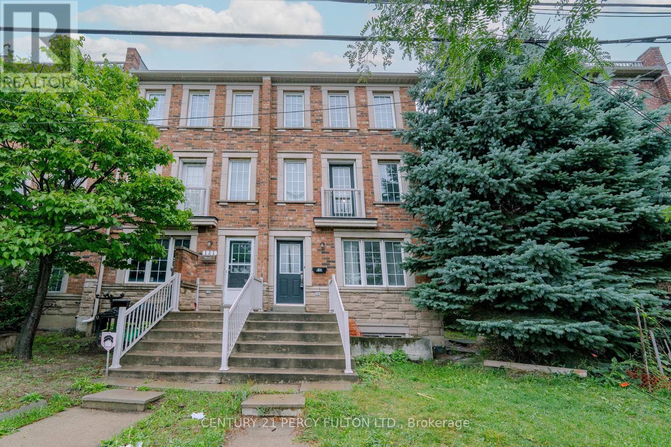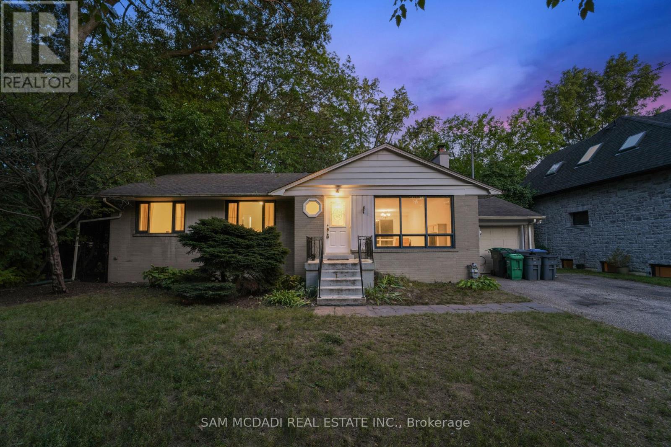28 Fifth Street
Timiskaming, Ontario
Welcome to this beautifully updated home offering versatility, comfort, and space for the whole family. The main residence features a spacious back entry with a cozy propane fireplace and a convenient pantry area. The bright kitchen boasts stainless steel appliances and an inviting dine-in space that opens seamlessly to a large, light-filled living room-perfect for relaxing or entertaining. Down the hall, you'll find two well-sized bedrooms, including one with a walk-in closet. The attached granny suite offers exceptional flexibility, ideal for extended family, guests, or potential rental income. It includes a comfortable bedroom, a 4-piece bathroom, a cozy living room, and a compact kitchen with a private entrance. Outside, the property impresses with an expansive detached garage, a large yard, and an oversized driveway offering plenty of parking and storage space. With numerous updates throughout and plenty of room both inside and out, this property offers a wonderful opportunity for multi-generational living or investment. (id:50886)
Century 21 Temiskaming Plus Brokerage
42 Brock Street
Woodstock, Ontario
Fully rented duplex in Woodstock's core. Brick exterior. 2 x 2 bedroom units with private entrances. Separate heat and hydro for each unit is a bonus often not seen in rental properties of this era. Well established tenants. Lots of parking. Shared yard for both units. Convenient location. Property is sold as is. (id:50886)
Blue Forest Realty Inc.
501 Darcy Drive
Strathroy-Caradoc, Ontario
Welcome to 501 Darcy Drive. In the north end of Strathroy, this amazing bungalow with 3 + 2 bedrooms, 3 bathrooms, open concept kitchen with quartz countertops and living room with gas fireplace. Main floor laundry and pantry. Primary bedroom with 3 pc. Ensuite, main floor bathroom and 2 bedrooms. Lower level has family room, 2 additional bedrooms and 4 pc bathroom, Lots of storage. Access off kitchen to beautiful backyard with inground heated salt water pool and private area with hot tub and covered by a gazebo. Sand point and irrigation system, double car garage, totally fenced yard, close to schools and #402 access. Round out the features of this wonderful property. Vacant and available. Don't miss this one! (id:50886)
Sutton Wolf Realty Brokerage
6 - 156 Main Street
Bluewater, Ontario
Discover this beautifully updated ALL-INCLUSIVE two-bedroom ground floor apartment in Dashwood Ontario, ideally located just a 10-minute drive from Exeter and only 15 minutes from the stunning Grand Bend beach. This inviting unit is ready for immediate occupancy and features a refreshed bathroom and kitchen, newer flooring, and paint throughout. Enjoy the convenience of an all-inclusive monthly lease of $1,700, covering electricity, water, heat, water and 1 parking. This unit has walk-out sliding doors. Experience peaceful living with a quiet environment and a lovely green space at the back. The building has a convenient laundry room. Don't miss out on this attractive and affordable rental opportunity! Advertised rent includes a $100/m promotional discount for 1 year only. (id:50886)
Thrive Realty Group Inc.
39 - 1625 Purser Street
London East, Ontario
Welcome to 1625 Purser Street, Unit 39, a stylish multi-level end unit condominium in Northeast London's sought-after Wyngate community by Rembrandt Homes. Originally constructed in 2009, this popular 'Westerdam' floor plan offers the perfect blend of modern comfort and low-maintenance living. Step inside to a bright and spacious foyer with direct access to the single car garage, and a convenient 2 piece bath. Just a few steps up, the open concept living, kitchen, and dining areas create the perfect space for everyday living and entertaining. The living room is finished in laminate flooring, while the kitchen and dining area feature ceramic tile and a brick patterned accent wall that adds a touch of character. The crisp white cabinetry, updated countertops, black granite sink, and high end stainless steel appliances make this kitchen as functional as it is stylish. From the kitchen, step out to your elevated sundeck, ideal for morning coffee or that evening meal. Back inside, continue up to your private primary retreat, a spacious king sized bedroom complete with a massive south facing window, generous closet space, and a 3 piece ensuite. The top level offers two additional bedrooms and a 4 piece bath, ideal for family, guests, or a home office setup. The lower level features a bright rec room finished in luxury vinyl plank flooring, with a large above grade window and a handy laundry closet. The lowest level provides plenty of extra storage and utility space, ensuring every inch of the home is put to good use. Enjoy the ease of maintenance free condo living in a prime location, just minutes to shopping, restaurants, London Airport, Masonville Mall, Western University, Fanshawe College and major transit routes. With its modern layout, natural light, and move in ready condition, this end unit offers the perfect balance of style, comfort, and convenience. Experience effortless living at its best, welcome home to Purser Street! (id:50886)
Royal LePage Triland Realty
90 Nepeta Crescent
Ottawa, Ontario
Welcome to this stunning 2000 sqft 3 bedroom townhome in the highly desirable community of Findlay Creek. Step inside to an inviting main floor featuring elegant hardwood flooring andimpressive high ceilings that create an airy, open feel. This residence is perfectly positioned fora vibrant, family-friendly lifestyle. Enjoy unparalleled convenience with a brand-new proposed French elementary school anddaycare, along with a community tennis court and soccer field, all within walking distance.Everyday amenities and recreation are just minutes away, including Hylands Golf Club, FreshCo,Canadian Tire, and a variety of excellent restaurants.Commuting is a breeze with convenient access to the O-Train network via the new Leitrim Station,offering easy travel to downtown Ottawa. For frequent travelers, the Ottawa International Airportis only a short drive away. This property is an ideal choice, offering a perfect blend of modernand exceptional community amenities. (id:50886)
Toronto Real Estate Realty Plus Inc
4 - 57 Wellington Road
London South, Ontario
2-bedroom, 1-bath apartment in the heart of downtown London! This move-in ready, all-inclusive unit (heat, hydro, water, and 1 parking spot included) is located on the 2nd floor of a three-storey walk-up. Inside, you'll find spacious bedrooms, quartz countertops, and newer stainless steel appliances, including a dishwasher and microwave. The living/dining area is perfect for relaxing or entertaining, while in-suite laundry adds everyday convenience. Wi-Fi, tenant insurance, and optional air conditioning are the tenants responsibility. Don't miss your chance to rent this beautifully updated unit book your showing today! Advertised price already includes a $100/m discount for 1 year only. (id:50886)
Thrive Realty Group Inc.
12 - 268 Talbot Street
St. Thomas, Ontario
Discover this newly renovated, ALL-INCLUSIVE and FURNISHED 1-bedroom, 1-bathroom apartment in the heart of St. Thomas! Ideally located with a short drive to London and Port Stanley. The sleek, modern kitchen features quartz countertops, along with newer stainless steel appliances including a dishwasher and over-the-range microwave. High vaulted ceilings throughout. The bright living room boasts high ceilings and new pot lights. Enjoy the open- concept layout, complete with in-unit laundry. With updated flooring, contemporary light fixtures, and fresh paint throughout, this apartment is ready for you to move in and make it your home. Plus, an off-site parking space is included for your convenience. Advertised price already includes a $100/m discount for 1 year only. (id:50886)
Thrive Realty Group Inc.
10 - 100 King Edward Avenue
London South, Ontario
This fully renovated top-floor 2-bedroom, 1-bathroom apartment is move-in ready and all-inclusive (Heat, Water, Electricity and Parking), complete with in-suite laundry and a parking spot. Ideally located near all city amenities, it features a bright open-concept kitchen with quartz countertops, brand-new appliances (including a dishwasher and microwave), and stylish vinyl flooring throughout. The spacious living and dining area offers plenty of room for your lifestyle, and both bedrooms are generously sized. Tenant is responsible for Wi-Fi, tenant insurance, and an optional $50/month during summer months if using A/C. Book your showing today this one wont last! Advertised rent includes a $100/m promotional discount for 1 year only. (id:50886)
Thrive Realty Group Inc.
156011 Highway 10
Melancthon, Ontario
Location Location Location!!! This Recently Updated Bungalow Is The Perfect Blend Of Modern Living And Serene Country Charm. Set On A Spacious 1-Acre Lot, The Property Boasts Breathtaking Sunrise And Sunset Views. The Large Driveway Offers Ample Space For RVs And Trailers. The Homes Design Is Bright And Welcoming, With Large Windows Throughout Filling Every Room With Natural Light. The Finished Basement Is Ideal For Extended Family Living, Featuring A Fourth Bedroom And A 4-Piece Bathroom. Practicality Meets Convenience With Indoor Access To A Deep Garage And Main Floor Laundry. The Spacious Deck Is Perfect For Entertaining Or Enjoying Quiet Evenings Outdoors. This Property's Location Is Unbeatable. It's Less Than A 2-Minute Walk To Tim Hortons And Just A Short Stroll To Downtown Shelburne's Shops And Amenities. For Commuters Or Weekend Adventurers, Its Only A 15-Minute Drive To Orangeville And 45 Minutes To Brampton, Blue Mountain, And Wasaga Beach. This Home Offers The Perfect Combination Of Comfort, Convenience, And Lifestyle. Don't Miss This Amazing Opportunity! Schedule Your Viewing Today! (id:50886)
One Percent Realty Ltd.
119 Torbarrie Road
Toronto, Ontario
Bright & Spacious End-Unit Townhome Feels Like a Semi! Sought-after Hogan Model in New Oakdale Village with **open-concept living, **private covered balcony, and **professionally finished basement. Features **stainless steel appliances, **oak stairs, **granite counters, **upgraded hardwood floors and**fresh paint throughout! **Family room was converted into 2 extra bedrooms (previously rented for income). Convenient built-in garage with rear entry, with added driveway spot. Steps to parks, minutes to Hwy 400, Hwy 401, TTC. NOTHING TO DO- JUST MOVE IN! (id:50886)
Century 21 Percy Fulton Ltd.
1302 Martley Drive
Mississauga, Ontario
Welcome to 1302 Martley Dr! A turnkey opportunity in the prestigious Lorne Park area. This freshly updated home sits on a rare 75.75 x 130 ft lot surrounded by custom, multi-million dollar properties. The entire house has been professionally painted, and the kitchen has been fully renovated with brand-new cabinets and a modern island. The main floor bathroom has been completely remodeled, and a new air conditioner has been installed for year-round comfort. Inside, you'll find hardwood floors, large windows, and a spacious layout with finished basement space and generous storage. This property offers flexibility to move in, renovate further, or build new. Located in the immaculate Lorne Park school district and close to highways, parks, and amenities the family will appreciate. A solid investment in one of Mississauga's most desirable neighbourhoods. (id:50886)
Sam Mcdadi Real Estate Inc.

