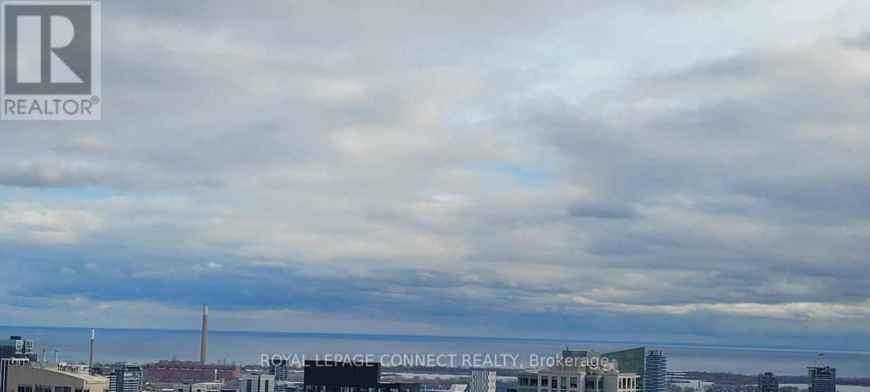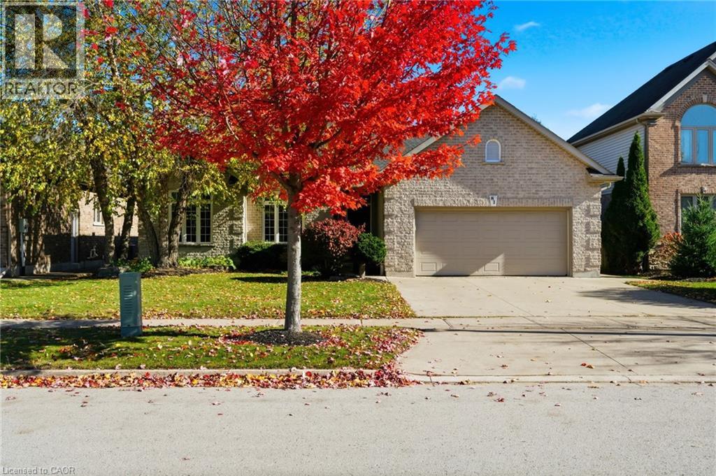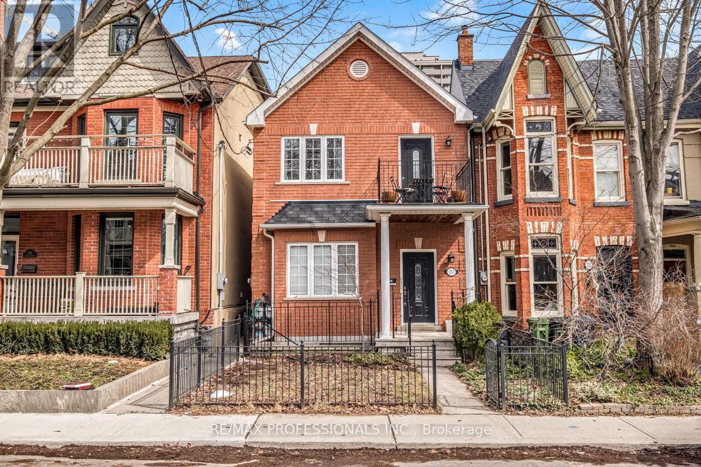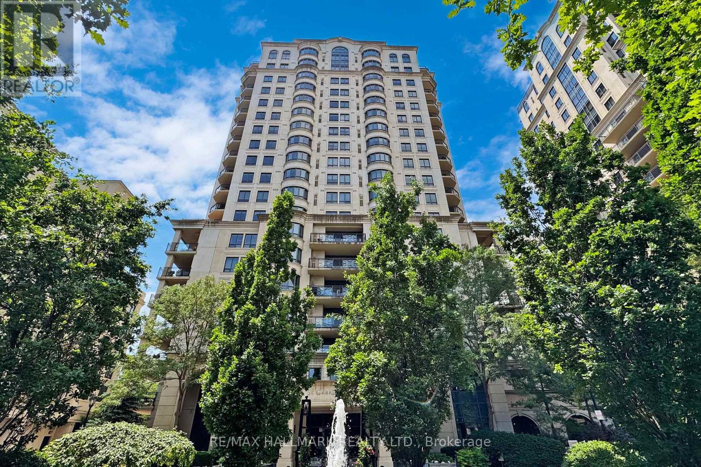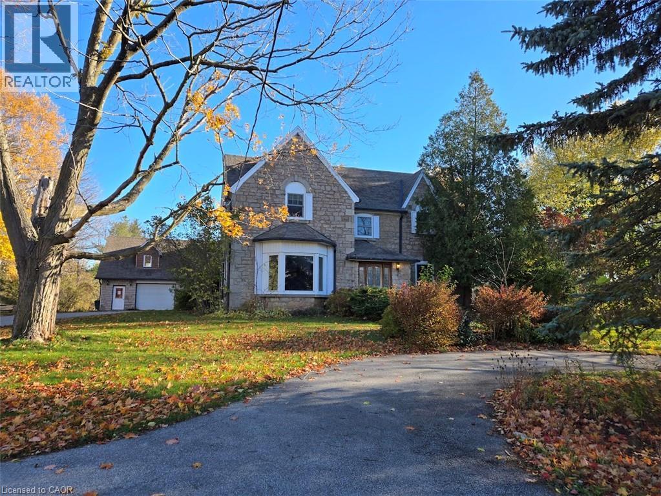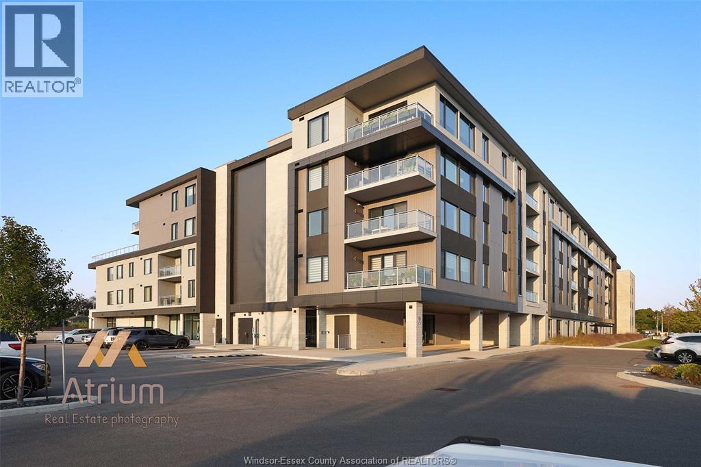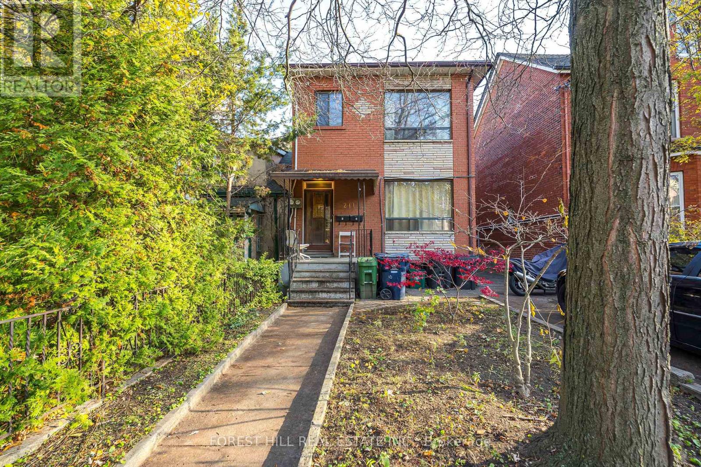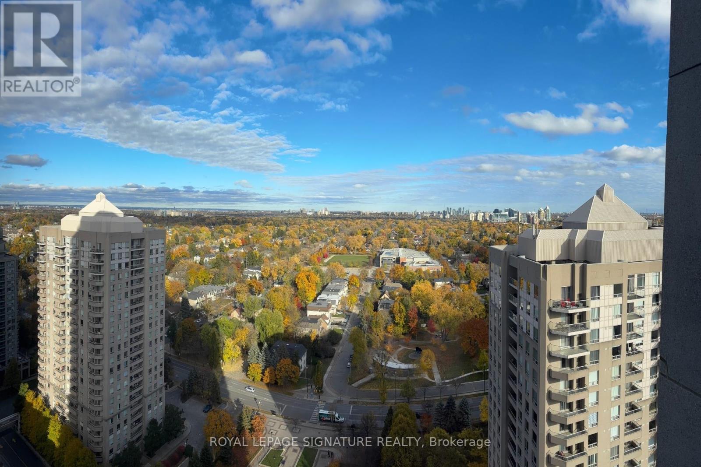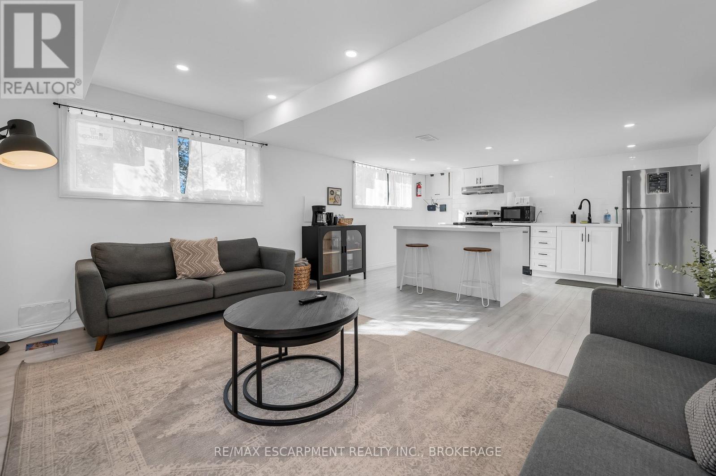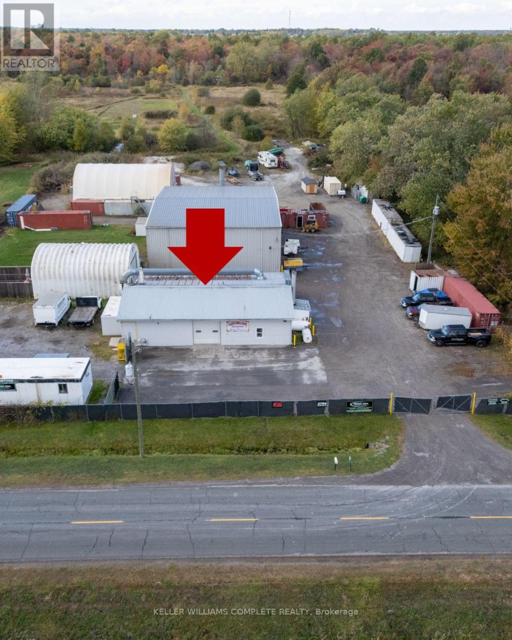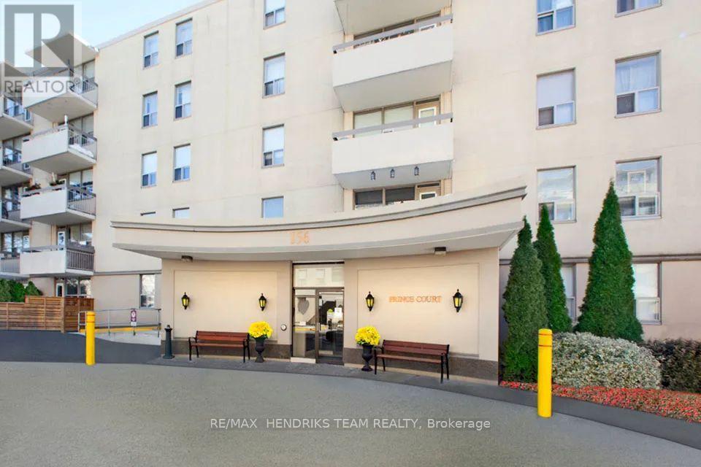Ph4401 - 110 Charles Street E
Toronto, Ontario
Experience luxury living in the heart of Yorkville with this Stunning 2+1 bedroom Penthouse suite. Spanning 1,451 sq ft, this High-end Executive condo offers Soaring 12-foot ceilings, Floor-to-ceiling Windows, and Breathtaking Views of Lake Ontario and Downtown Toronto. The chef-inspired kitchen features brand new cabinetry, a large quartz island, and matching quartz countertops. Enjoy hardwood flooring throughout, motorized blinds, two private balconies, and spacious living areas. Both bedrooms offer spa-like ensuite baths, with a walk-in closet in the primary. The large den is ideal for a home office or guest space. Residents enjoy resort-style amenities, including a rooftop pool, hot tub, steam room, fully equipped gym, library, BBQ area, and stylish party room. One parking spot and one locker included. A rare opportunity to lease a luxurious penthouse in one of Toronto's most prestigious neighbourhoods. Now Freshly Cleaned & Painted!!! Utilities Included! (id:50886)
Royal LePage Connect Realty
81 Timber Creek Crescent
Fonthill, Ontario
Welcome to 81 Timber Creek Crescent – a stunning 3+2 bedroom, 3-bath bungalow nestled in one of Fonthill’s most prestigious executive neighbourhoods. Tucked within the trees on a generous 60ft x 140ft lot, and featuring classic style, this home offers the perfect blend of peaceful living and convenience, with downtown, shops, schools, and Hwy 406 just minutes away. Inside, you’ll find an airy open-concept layout with a soaring cathedral ceiling, oversized windows, and a gas fireplace that anchors the inviting living space. The kitchen and dining area overlook a private backyard oasis complete with a 15x24 ft concrete patio and 16x16 ft privacy deck beside the pool. The main floor bedrooms have been updated with newer bamboo flooring, and the primary suite includes a walk-in closet and spa-inspired ensuite with soaker tub and double sinks. The thoughtfully finished basement (2024) adds two bright bedrooms, a cozy rec room with a second gas fireplace, plus a gym and 3pc bath! With 3,200 sq ft of finished living space, Timberline 50-year shingles (2019), some newer kitchen appliances, and recent pool upgrades, this is the perfect home for growing families, active retirees, and those looking for extra space to host guests or work from home. You do not want to miss out! (id:50886)
RE/MAX Escarpment Golfi Realty Inc.
Lower - 213 Major Street
Toronto, Ontario
Live in the heart of the Annex! This bright and inviting 2-bedroom basement apartment combines comfort, style, and unbeatable location. Featuring 8 -ft ceilings, approx. 900 sq.ft. of thoughtfully designed space, and an open-concept kitchen, living and dining area perfect for modern living. Enjoy ensuite laundry and a quiet, tree-lined street just steps from the subway, shops, cafes, and parks. Minutes to U of T, Yorkville, Queen's Park, UHN hospitals, The ROM, AGO & more - convenience and character in one great home! ** Application Requirements: TREB rental application, references, credit report, valid ID, employment letter, recent pay stubs or NOAs for self-employed applicants** (id:50886)
RE/MAX Professionals Inc.
Lph05 - 660 Sheppard Avenue E
Toronto, Ontario
Live and entertain in exquisite luxury at this North York condo with full concierge service!Stunning St. Gabriels by renowned builder Shane Baghai. Enjoy a light-filled lower penthouse with private elevator access, featuring approximately 1420 square feet of living space. The split plan layout includes an open living and dining room, a gourmet kitchen with granite counters, and a breakfast area. The family room with a fireplace and soaring 10' coffered and crown-moulded ceilings add elegance. This unit boasts 2 spacious bedrooms with ensuite spa bathrooms, 3 bathrooms total, beautiful hardwood and marble floors, a terrace with a gas BBQ, 24-hour concierge, valet parking, and much more! EXTRAS: All Stainless Steel Kitchen Appliances ( Fridge, Stove Microwave, Dishwasher ); Washer and Dryer and Stainless Steel B.B.Q in Balcony. (id:50886)
RE/MAX Hallmark Realty Ltd.
Toronto Real Estate Realty Plus Inc
1100 Lackner Place Unit# 507
Kitchener, Ontario
Welcome to Unit 507 — a brand-new, sun-filled corner suite offering modern living in one of the building’s most desirable layouts. This premium unit features expansive windows on two sides, flooding the space with natural light and open views. Thoughtfully designed with contemporary finishes throughout, the home offers a spacious open-concept floor plan perfect for both everyday living and entertaining. Enjoy a sleek modern kitchen with full-size appliances, a bright living area with plenty of room to relax, and a well-appointed bedroom designed for comfort. The stylish bathroom showcases high-end fixtures and finishes, giving the entire suite a luxurious feel.Located in a newly built, amenity-rich area, this unit also comes with your own locker for extra storage and underground parking for year-round convenience. Don't miss out on making this condo your next Home! Book your showing today (id:50886)
Exp Realty
4143 Cedar Springs Road
Burlington, Ontario
Set on 6 acres, this property features approximately 4,300 sq. ft. of above-grade living space featuring exceptional space and potential, with endless possibilities to create your ideal showstopper. Sold as is, where is basis. Seller makes no representation and/ or warranties. All room sizes are approx. (id:50886)
Royal LePage State Realty Inc.
14400 Tecumseh Road East Unit# 305
Tecumseh, Ontario
Experience exceptional waterfront living in the expansive 1851 sq ft (including balcony), 2 bedroom, 2 bath condo featuring 399 sq ft of outdoor balcony space w breathtaking water views. Designed w modern luxury finishes throughout, this residence offers a spacious open-concept layout, a sleek contemporary kitchen, and beautifully upgraded bathrooms that elevate every day living. The generous primary suite provides a private retreat complete w a walk-in closet and a beautifully finished ensuite, offering both comfort & sophistication. Enjoy exclusive lifestyle amenities including your own boat slip, storage unit, convenient underground parking, and access to a state-of-the art fitness center. The building also offers a stylish lounge lounge & party room. With unparalleled views, generous living space, this condo delivers the ultimate blend of comfort, elegance, and waterfront convenience. (id:50886)
Buckingham Realty (Windsor) Ltd.
Upper - 211 Brunswick Avenue
Toronto, Ontario
2BR Upper Unit W/ Living Room and Dine In Kitchen At Spadina/Harbord! Marvel At The Massive Top Floor Patio W/ CN Tower View! 5 Min Walk To U of T. Quiet Street. Air Conditioning, Private entrance. Very Bright, Newly Renovated, Spacious Bedrooms, Hardwood Floors, Large Garden.Shared Laundry and Parking (Both Free). (id:50886)
Forest Hill Real Estate Inc.
2210 - 8 Hillcrest Avenue
Toronto, Ontario
Direct Access To Subway/TTC & Loblaws, Empress Walk, Theatre, Shopping, Restaurants At Your Door! Prestigious Schools (McKee PS/Bayview MS/Earl Heig SS) 24 Hour Concierge. Breathtaking Unobstructed Easterly Views From This Beautiful Bright & Spacious East Facing 2 Bedroom/2 Bath At The Pinnacle. Fantastic Spacious Floorplan with Hardwood Flooring Throughout. Excellent Location in The Heart of North York Center Close to Restaurants, Shops, Subway Line 1. (id:50886)
Royal LePage Signature Realty
Lower - 22 Macoomb Drive
Welland, Ontario
Newly updated 2-bedroom lower unit in desirable North Welland! This bright and spacious apartment features two large bedrooms and a generous living room, offering plenty of natural light throughout. The unit has been recently refreshed and comes equipped with modern appliances-including fridge, stove, dishwasher, microwave, and in-unit washer & dryer-for maximum convenience. Tenants also have access to a large shared backyard, perfect for relaxing or entertaining. Optional: Move-in ready, fully furnished with beds, linens, dishware, and more if desired. Located in a fantastic North Welland neighbourhood, close to Niagara College, public transit, shopping, and all major amenities. Rent is plus hydro. Water and gas included. A clean, comfortable, and well-appointed space-ideal for students, young professionals, or anyone seeking quality living in Welland. (id:50886)
RE/MAX Escarpment Realty Inc.
2754 Brookfield Road
Port Colborne, Ontario
Excellent opportunity to lease Building 1 only on this commercial property. This stand-alone building offers 2,950 sq. ft. of usable GFA, currently divided into three spacious paint rooms, suitable for automotive, industrial, fabrication, or specialty trade operations. The building features 200-amp electrical service, providing strong power capacity for a wide range of business needs. Only Building 1 is included in this lease-no other structures or areas of the property form part of the rental. Tenants will benefit from convenient access, on-site parking, and a functional layout ideal for businesses seeking dedicated workspace. A great option for companies needing professional, well-equipped commercial space. (id:50886)
Keller Williams Complete Realty
411 - 156 Fitch Street
Welland, Ontario
Welcome to Prince Court one of the most desired mature-living rental apartments in Welland. Whether its cooking up your favourite steak at the BBQ patio, or making new friends at one of the many resident events, you will be inspired by the sense of community. This bright unit features an open concept living room/dining room combo and attached, white kitchen. Lots of windows bringing in plenty of natural light from the balcony. In this unit you'll also find 1 good sized bedroom with a closet and a 4-piece bathroom. Enjoy a game of billiards in the social room or work on your fitness in the gym, there's a place here for you! Full laundry facility on site. Located across the street from the beautiful Chippawa Park and close to all major amenities including shopping, schools, places of worsphip and much more! Don't miss out on your chance to call this home! (id:50886)
RE/MAX Hendriks Team Realty

