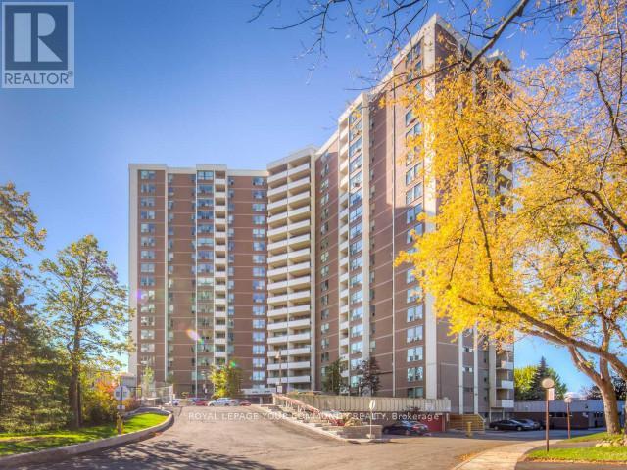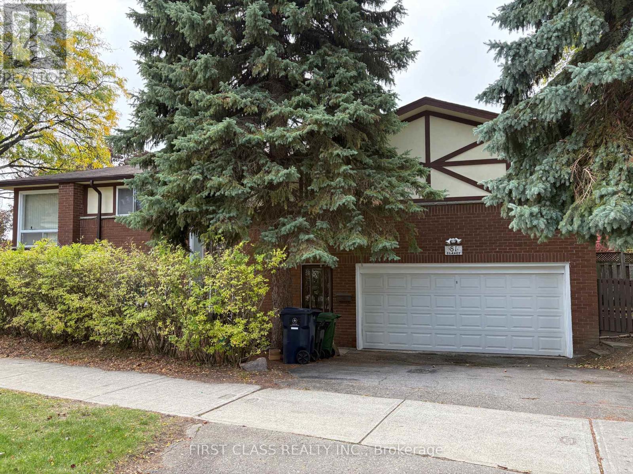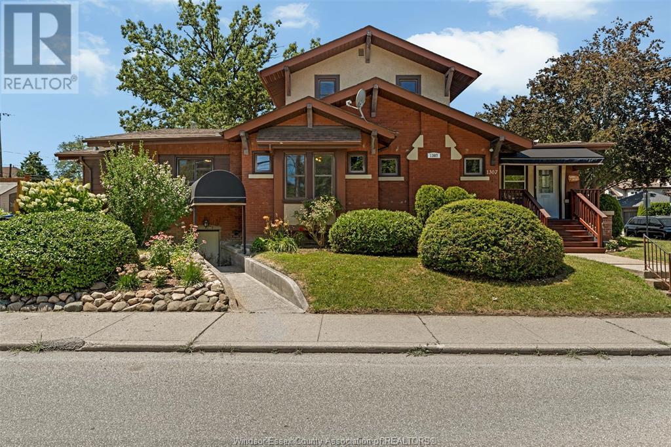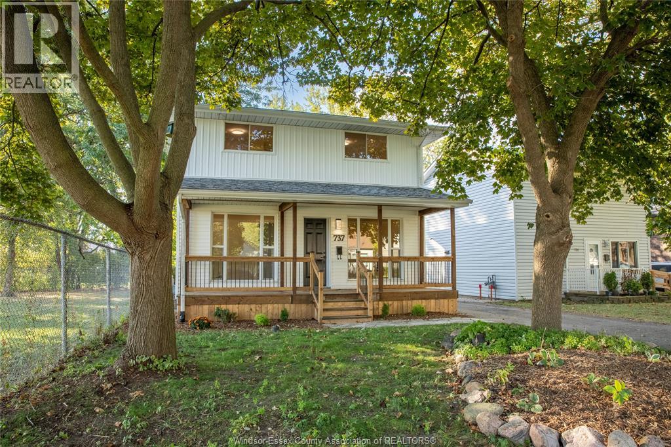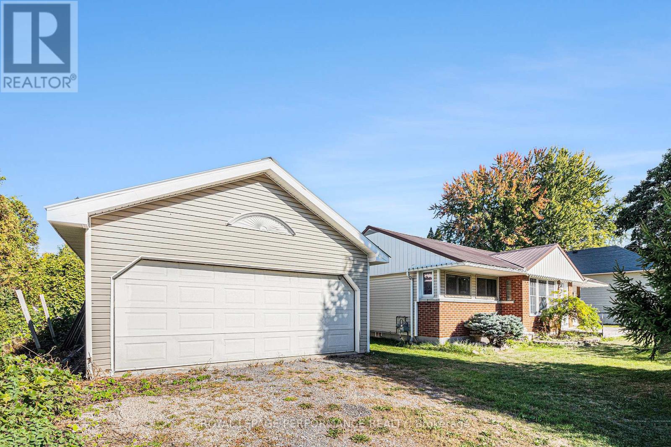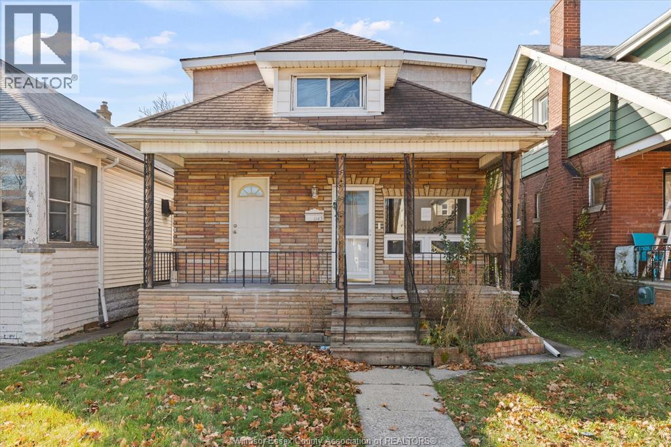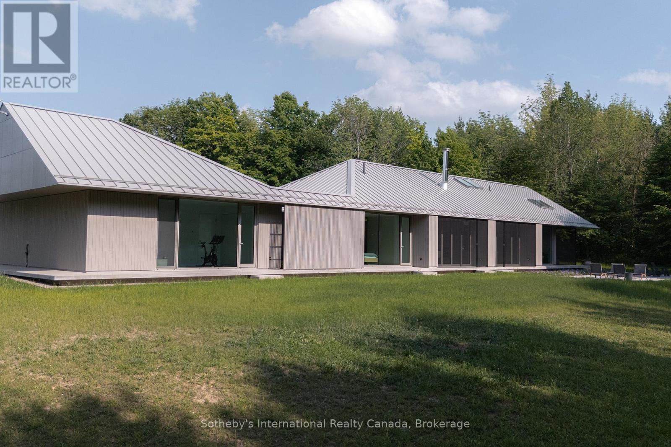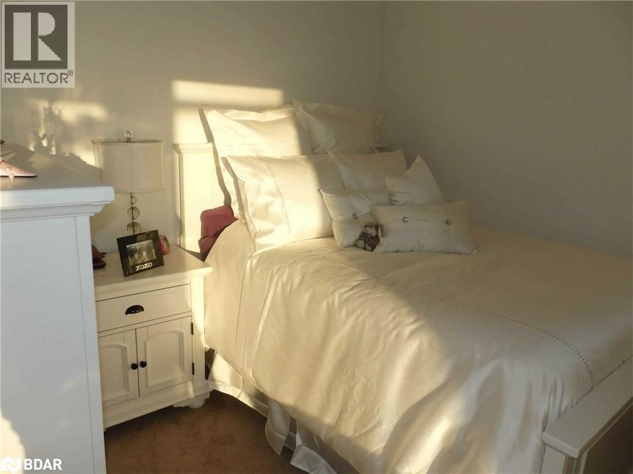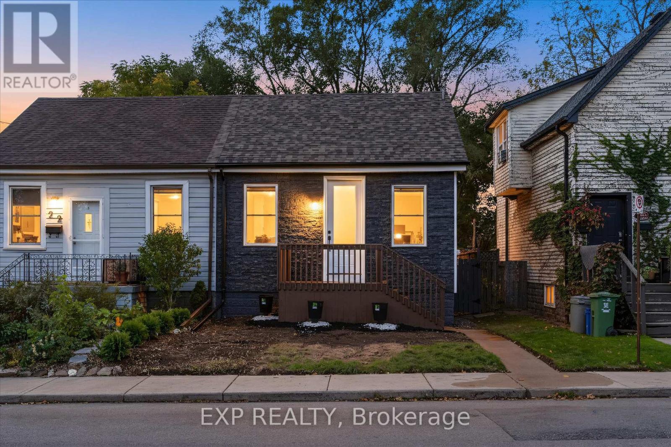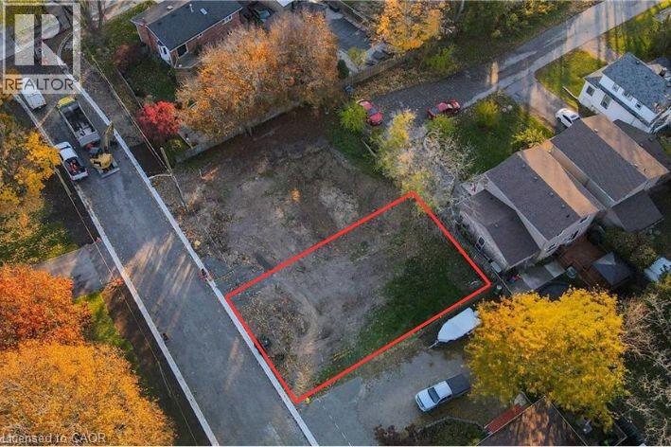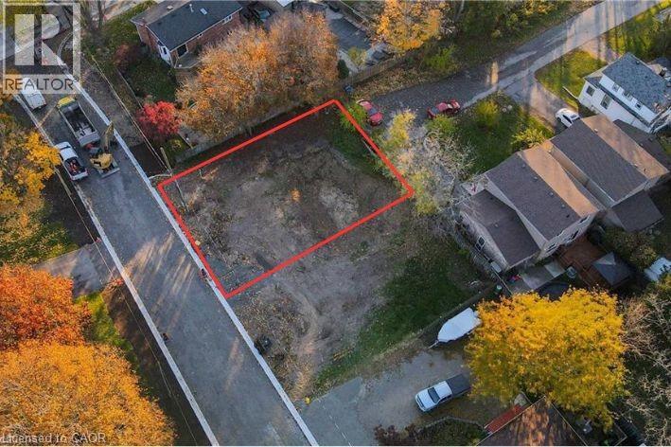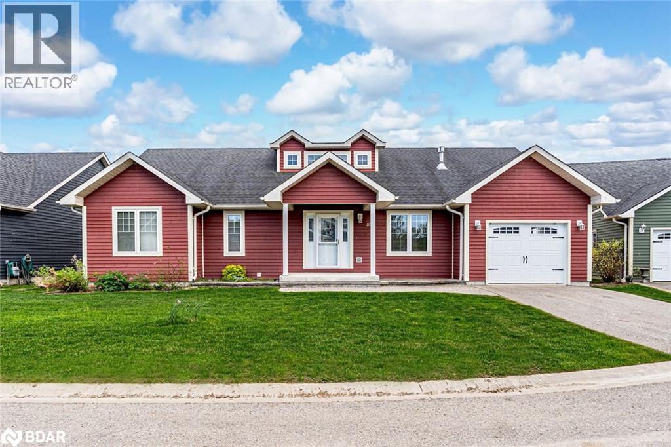804 - 15 Vicora Linkway Way
Toronto, Ontario
Excellent Location And Great Building, Well Kept Very Clean And Bright Unit Which Is Ready To Move In, Rent Includes 1 Underground Parking , All Utilities With Cable Tv, Parking And Locker. Close To Ttc, Dvp/401 And Few Mins To Downtown Toronto. (id:50886)
Royal LePage Your Community Realty
81 Clancy Drive
Toronto, Ontario
Excellent Opportunity In The Heart Of Don Valley Village! This Well-Loved 3+2 Bedroom Raised Bungalow Sits On A Corner Lot With A Double Garage And Separate Basement Entrance, Perfect For Investors Or Renovators Looking To Unlock Its Full Potential. Bright, Functional Layout With Plenty Of Natural Light. Conveniently Located Near Hwy 404/401/DVP, TTC, Fairview Mall, Seneca College, Parks, Schools, Supermarkets, And More!!! ***Property Including House, Garage, Chattels And Fixtures Being Sold "As Is, Where Is," Without Representations Or Warranties.*** (id:50886)
First Class Realty Inc.
1307 Pelissier Street
Windsor, Ontario
Large 2 storey home in great central location, one block from Ouellette Avenue and city bus route(s). Features up to 6 bedrooms, 2 kitchens, 2 grade entrances, finished basement, new cement rear parking pad good for ten cars (2019), NEW FENCE (2024), NEW A/C + FURNACE(2018), NEW WIRING+ INSULATION (2018), MAIN LEVEL BATHROOM + SHOWER, 2 SECTIONS OF ROOF REPLACED (2019), NEW AWNING (2025). (id:50886)
Deerbrook Realty Inc.
737 Charles Street
Windsor, Ontario
Welcome to this beautifully updated home where modern finishes meet timeless charm. Virtually brand new inside, this 2-storey gem has been completely renovated from top to bottom, offering a fresh, move-in-ready space for your family. Step inside to find luxury vinyl plank flooring and stylish ceramic tile throughout. The bright and open main level features a sleek new kitchen, updated baths, and tasteful finishes in every room. Upstairs, you’ll love the stunning primary suite with a gorgeous tiled ensuite complete with a glass shower door and designer touches. Other highlights include a tankless hot water system, a nice sized yard perfect for kids or pets, and a paved driveway for off street parking. The short basement provides great storage space. Located in the sought-after Remington Park area, this home is close to excellent schools, parks, shopping, and all amenities making it the perfect place to call home! (id:50886)
Realty One Group Iconic Brokerage
724 St Antoine Street
Cornwall, Ontario
Charming 3 bedroom bungalow with detached double garage in a mature family oriented neighbourhood. Enjoy the convenience of one-floor living, with all three bedrooms located on the main level, offering ease and accessibility. The home features bright, functional living/family rooms ideal for both relaxing evenings and entertaining guests. Eat in kitchen boasts plenty of oak cabinetry and counter space. Cheater style 4pc bathroom with tub/shower combo. Convenient main floor laundry with oversize laundry tub. Outside, the deck leads to the backyard providing an area for children to play and for hosting summer BBQs. The 20 x 24 garage offers secure parking and workshop space. The unfinished basement is your blank canvas to create a bonus living space. Other notables: Corner gas fireplace in living room, Metal roof 2017, Gas Furnace and gas HWT 2018, paved driveway. The property's location provides easy access to local parks, schools, and amenities. This is a fantastic opportunity to embrace comfortable, community-minded living in a desirable area. As per Seller direction allow 24 hour irrevocable on offers. (id:50886)
Royal LePage Performance Realty
1143 Lincoln Road
Windsor, Ontario
Discover an incredible investment opportunity with 3 self contained units. Perfect for generating income, housing extended family, or living in one unit while renting the others. Main floor open concept living room and dining. Kitchen, 2 bedrooms, laundry and a 4 pc bath. Upper unit: 2 bedrooms or dining area, living room, kitchen and a newer 3 pc bath. Lower level has 2 spacious bedrooms, kitchen area and living space currently rented for $600 a month including utilities. Month to month tenant. Sundeck at rear and parking. Carport partly finish. fenced yard. (id:50886)
Royal LePage Binder Real Estate
395910 11th Line
Blue Mountains, Ontario
Fresh off a major win at the 2025 World Architecture Festival in Miami, Ridge House stands as a globally recognized example of design excellence-right here in the heart of Ravenna. Created by acclaimed architecture firm Superkül to exacting Passive House standards and built by John W. Gordon Custom Builders, this minimalist masterpiece is set on 25 acres of pristine land surrounded by towering evergreens, wooded trails, and complete privacy. Thoughtfully positioned just below the property's highest ridge, the home appears to emerge naturally from the forest. As the driveway winds into the trees, the striking roofline floats into view, setting the tone for a residence that is both visually captivating and deeply serene. Every detail-inside and out-was crafted to blur the line between architecture and nature. The interior is defined by clean lines, natural light, and an effortless open-concept flow. Living and dining areas transition seamlessly outdoors, enhancing the home's calm, uncomplicated rhythm. A dedicated office provides a peaceful workspace, while the spa-like bathroom-with its soaking tub opening to a private zen garden-creates a true retreat. The single-level layout eliminates stairs, reinforcing the home's minimalist ethos. The primary bedroom, set at one end of the home, offers a quiet sanctuary, while guest rooms on the opposite side ensure comfort and privacy. Anchoring the space is a beautifully executed chef's kitchen that blends function with refined simplicity. A two-way STUV fireplace acts as a warm, sculptural centerpiece connecting indoor and outdoor living. Ridge House is more than a residence; it is an internationally celebrated fusion of modern design, natural harmony, and understated sophistication-an experience as rare as the landscape that surrounds it. With features and finishes so extensive, we created a booklet - contact us directly to discuss - you need to experience this home to truly appreciate what it offers. (id:50886)
Sotheby's International Realty Canada
832 Bay Street Unit# 2301
Toronto, Ontario
Welcome to Burano Condominiums, located in the prestigious Bay Street Corridor. This rare 613 sq ft 1-bedroom suite is one of the largest layouts in the building, offering a bright and spacious living experience in the heart of downtown Toronto. Enjoy floor-to-ceiling windows, an abundance of natural light, and a large open balcony perfect for unwinding and taking in beautiful sunset views. Immaculately maintained, this suite features a functional open-concept layout with modern finishes throughout. Steps to U of T, Toronto Metropolitan University (Ryerson), subway stations, major hospitals, Eaton Centre, Dundas Square, the PATH, restaurants, shopping, and the Financial & Entertainment Districts — urban convenience at its finest. Residents enjoy premium amenities including an indoor pool, rooftop patio, fully equipped gym, 24-hr concierge, theatre room, steam room, internet lounge, and visitor parking. No pets and non-smokers, please. (id:50886)
Royal LePage Signature Realty
20 Hill Street
Hamilton, Ontario
This FULLY RENOVATED home offers a complete top-to-bottom transformation with every major component replaced. Features include a NEW ROOF, NEW ELECTRICAL, NEW PLUMBING (interior and underground), and ALL NEW DRYWALL AND FINISHES throughout. The home includes TWO NEW CUSTOM KITCHENS and an IN-LAW SUITE, perfect for extended family or rental income. Both bathrooms are CUSTOM BUILT with modern tile and fixtures. The EXTERIOR has been REDONE with a NEW DECK and updated curb appeal. Located just ONE MINUTE from HIGHWAY 403 and with a PARK directly across the street, this home combines modern living, prime location, and peace of mind with all major updates already completed. (id:50886)
Exp Realty
31 Inverness Street
Caledonia, Ontario
Great opportunity to purchase this property that has been double serviced with utilities to provide the opportunity for this lot to have a set of semi-detached homes built on it. The lot is conveniently located to the water park, river, and downtown amenities. This is perfect for someone who is looking to build for investment, live in one unit and rent the other, or a builder who may want to build both and sell! These sort of products do not come up often and provides someone with a turn key situation to move forward right away. Lot can also be purchased with adjacent lot to build a total of 4 semi-detached homes. Property Reference Lines are only for Reference. (id:50886)
RE/MAX Escarpment Realty Inc.
29 Inverness Street
Caledonia, Ontario
Great opportunity to purchase this property that has been double serviced with utilities to provide the opportunity for this lot to have a set of semi-detached homes built on it. The lot is conveniently located to the water park, river, and downtown amenities. This is perfect for someone who is looking to build for investment, live in one unit and rent the other, or a builder who may want to build both and sell! These sort of products do not come up often and provides someone with a turn key situation to move forward right away. Lot can also be purchased with adjacent lot to build a total of 4 semi-detached homes. Property Reference Lines are only for Reference. (id:50886)
RE/MAX Escarpment Realty Inc.
10 Grew Crescent
Penetanguishene, Ontario
WALK TO THE WATER, ENJOY ONE-LEVEL LIVING & MAKE TIME FOR WHAT MATTERS MOST! Live the lifestyle you've earned in this beautifully maintained, low-maintenance bungalow just steps from Georgian Bay in the vibrant 55+ community of The Village at Bay Moorings. With over 1,700 sq ft of well-planned one-level living, this home shines with hardwood floors, crown moulding, pot lights, a gas fireplace, and California knock-down ceilings that add warmth and character. The kitchen is both functional and stylish, featuring 36 cabinetry, under-cabinet lighting, a centre island with a breakfast bar and a classic backsplash. Whether hosting in the spacious living room or unwinding in the separate family room, there's space to enjoy every moment. The primary bedroom is a relaxing retreat with a walk-in closet and private 3-piece ensuite, while the second bedroom and full 4-piece bathroom provide flexible space for visiting family, a home office or a creative hobby room. A large crawl space offers excellent additional storage for seasonal items. Outside, charming curb appeal is enhanced by dormer windows, an interlock walkway, a covered front porch, mature landscaping, and a back deck ideal for relaxing or entertaining. The attached garage with an inside entry and automatic door opener adds everyday convenience. The Village at Bay Moorings is a professionally managed community with mature green spaces, seasonal walking paths, a recreation hall, maintenance of all common areas and snow removal of roads. Located just minutes to Penetanguishene and Midland for dining, shopping and healthcare, including Georgian Bay General Hospital only 5 minutes away, this home is also surrounded by parks, trail systems, beaches, golf courses, ski resorts, recreation centres and theatres, making it a complete lifestyle package in a beautifully managed setting! (id:50886)
RE/MAX Hallmark Peggy Hill Group Realty Brokerage

