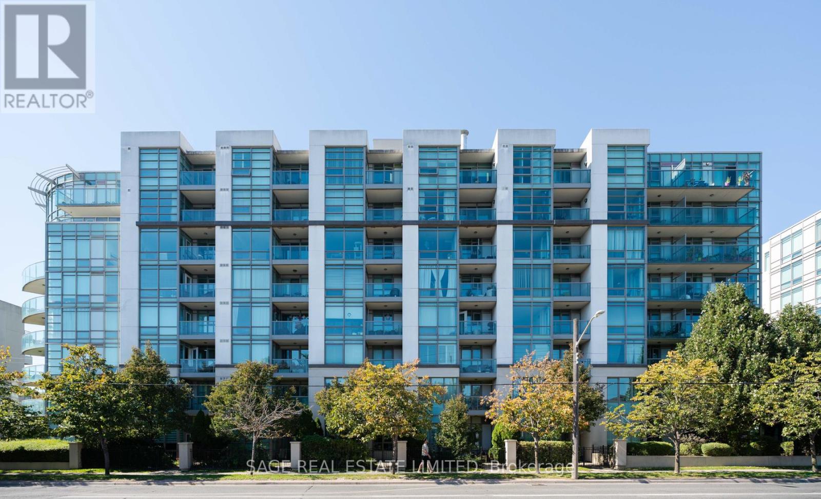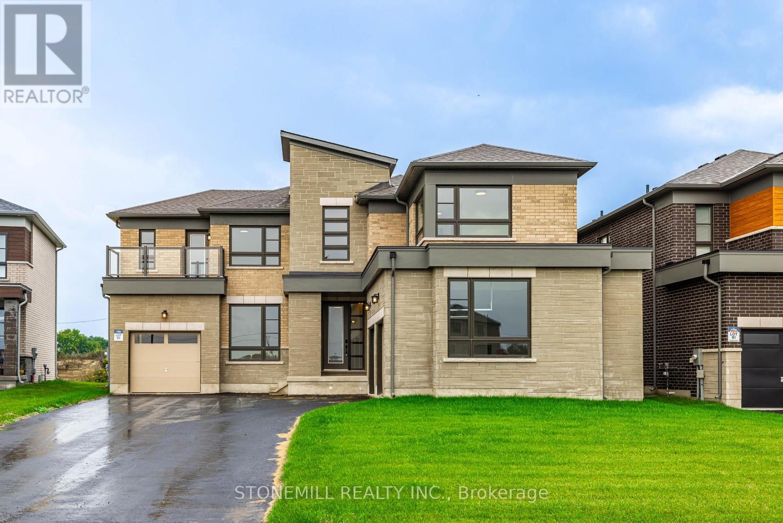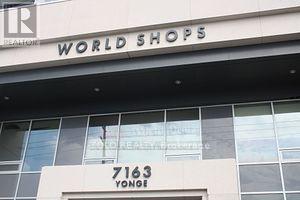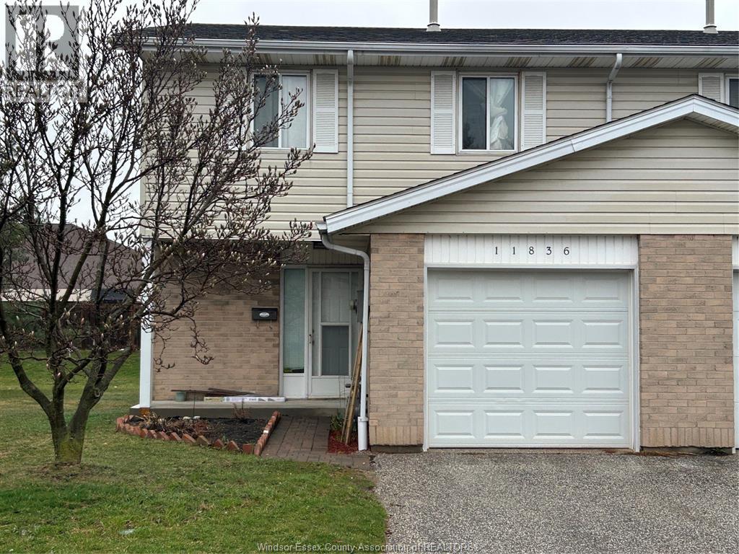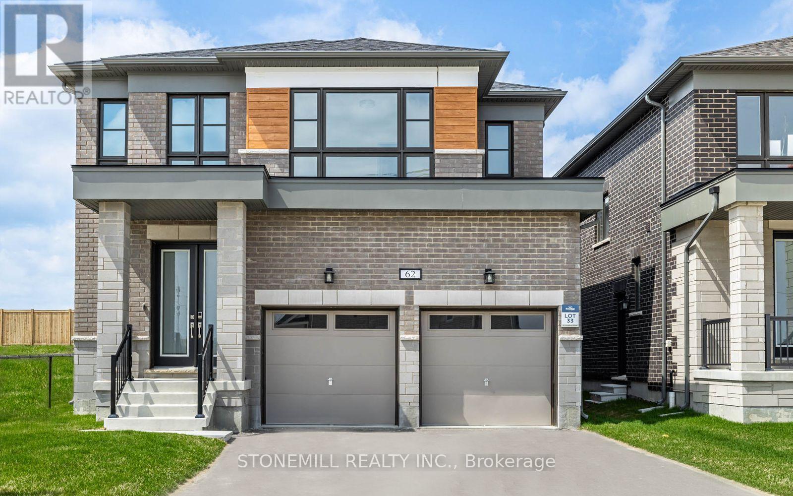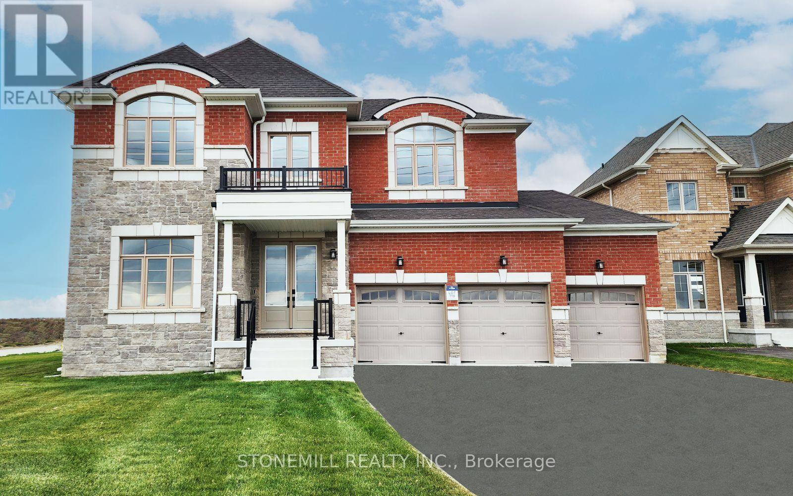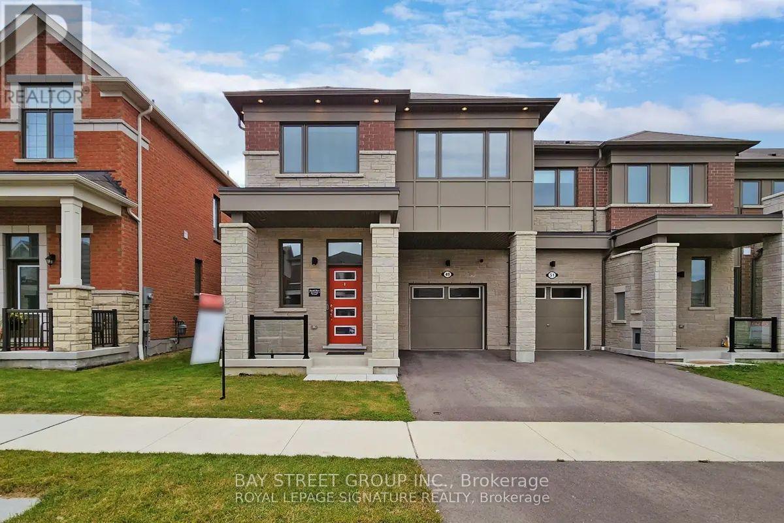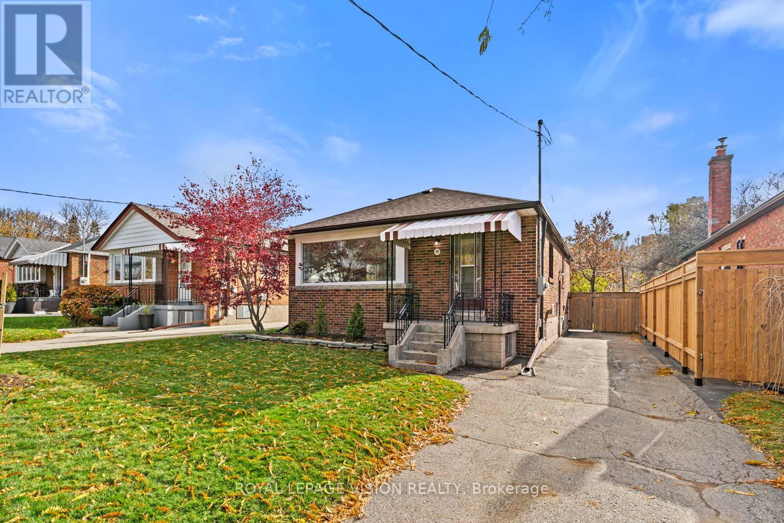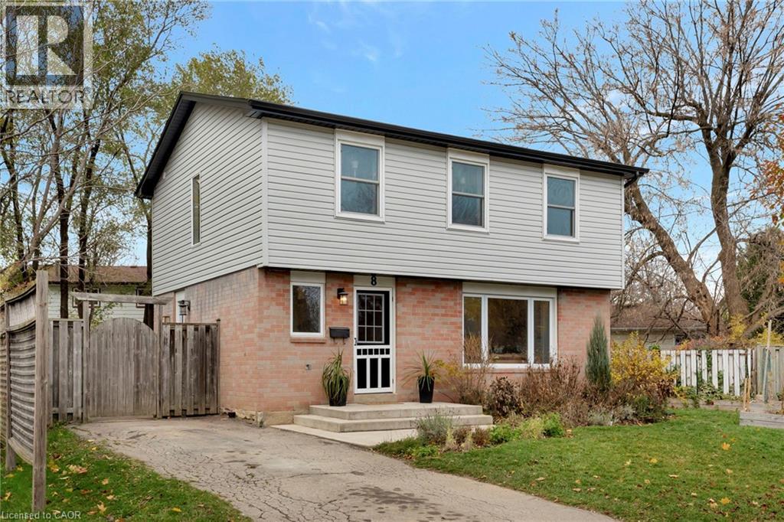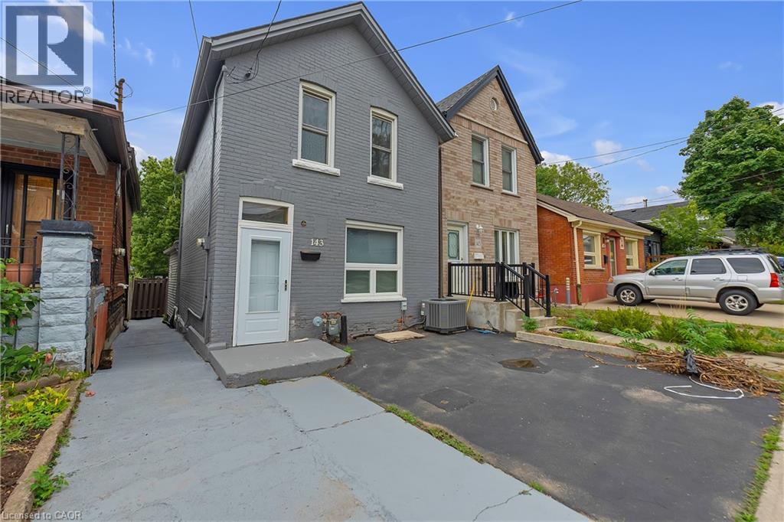606 - 3830 Bathurst Street
Toronto, Ontario
Welcome to Suite 606 at the VIVA, a bright and spacious 2 bedroom plus den condo offering 918 SF of open-concept living with treetop views and a private balcony. The split-bedroom layout provides privacy, with the primary bedroom featuring a 4-piece ensuite and walk-in closet. The versatile den works as a home office, dining area, or guest space. The kitchen includes stainless steel appliances, granite counters, ample storage, and a breakfast bar. Updates include hardwood floors, fresh paint, a new microwave and new light fixtures. Residents enjoy exceptional amenities including a 24-hour concierge, renovated fitness centre, sauna, party and billiards room & visitor parking. One parking and locker included. Located in Clanton Park &steps to shops, dining, transit, and minutes to Highway 401. Enjoy the perfect blend of comfort, convenience, and sophisticated urban living. (id:50886)
Sage Real Estate Limited
35 Edgar Avenue
Essa, Ontario
Over 3800 sq ft of luxury awaits you in the Westwood, one of the largest homes in the new community of Heartland. Located in Baxter, a charming town tucked between Alliston and Angus, you'll enjoy country-style living just minutes from the city conveniences. Solidly built by Brookfield Residential, this brand new entertainer's dream features large windows and 9' ceilings on main floor. The heart of the home is the chef-inspired kitchen, complete with a center island, quartz countertops, upgraded cabinets and backsplash, walk-in pantry and a convenient servery that leads to the separate dining room. The kitchen flows seamlessly into a spacious family room with a cozy gas fireplace, perfect for entertaining or relaxing. A main floor study/office helps keep work separate from play, and the split 3-car garage allows you to dedicate space for tools, a workshop, or storage for your summer and winter "toys". Head upstairs to 4 large bedrooms, featuring a primary bedroom with double-door entry, impressive tray ceiling, extra large walk-in closet and a sumptuous ensuite with frameless glass enclosed shower, double sinks and a standalone bathtub. All bedrooms include ensuite or jack & jill bathroom access, and one bedroom features a private balcony for a peaceful outdoor escape. A spacious 2nd floor retreat offers room for homework or play, and a convenient 2nd floor laundry includes side-by-side washer & dryer, wash tub and an extra storage closet. this home is ready for move-in and includes Tarion New Homw warranty. **Pictures have been virtually staged.** (id:50886)
Stonemill Realty Inc.
214 - 7163 Yonge Street
Markham, Ontario
"World on Yonge", 4 Residential Towers, offices, hotel. It is suitable for professional, especially cosmetic and health related office or beauty salon, spa accounting, immigration office, mortgage office, lawyer office, insurance, office, laser, etc... All job inside unit HVAC, 2 separate rooms with glass partitions, water and 2 vanities and flooring tile are done and ready to use. (id:50886)
Zolo Realty
11836 Dove Lane Unit# 6
Tecumseh, Ontario
Welcome to this charming two-story family home for lease! Featuring 3 bedrooms, 1.5 baths, a spacious master, and an updated kitchen, this home offers comfort and convenience. The bright living/dining combo and lower-level family room with a cozy fireplace provide ample space. Enjoy a large wood deck with no rear neighbors and a single-car garage for your storage needs. Laundry is included. Lease for $2,600/month plus utilities. Don't miss this great rental opportunity! (id:50886)
Pinnacle Plus Realty Ltd.
62 Henderson Street
Essa, Ontario
Welcome to the Heartland Community by Brookfield Residential, an upscale, family-friendly neighborhood nestled in the charming Town of Baxter. This growing community is just a short drive from Alliston or Angus, providing ample access to outdoor activities along with modern lifestyle conveniences. Designed and built as a one of a kind Net Zero Ready Energy Efficient Home, this 2800 sq ft Hathaway model includes enhanced energy saving features: upgraded under slab and above grade insulation, higher quality windows, upgraded heat pump, upgraded ultra high-efficiency ERV and furnace system, tankless water hot water system, drain water heat recovery system, LED lighting, and is equipped with an energy home monitoring system. The home is also covered under the Tarion New Home Warranty. The main floor features 9' ceilings, a large chef-inspired kitchen with 2-toned cabinetry, quartz countertops and island/breakfast bar, separate dining room and family room with impressive 2-sided gas fireplace. a conveniently located main floor laundry/mud room offers direct access to the 2-car garage, furnished with a Tesla Universal EV Smart Charger. The second floor features a luxurious primary bedroom with hardwood floors, oversized walk-in closet and a 5-piece ensuite with a glass shower and standalone soaker tub. All bedrooms come include direct washroom access and walk-in closets, and an open concept study provides room for homework and play. The extra-deep lot is a gardener's dream, ready for your personal touch. **Pictures have been virtually staged** (id:50886)
Stonemill Realty Inc.
95 Denney Drive
Essa, Ontario
Welcome to the Heartland Community by Brookfield Residential, an upscale, family-friendly neighborhood nestled in the charming Town of Baxter. This growing community is just a short drive from Alliston or Angus, providing ample access to outdoor activities along with modern lifestyle conveniences and energy efficient living. This stunning brand new 3100 sq ft Windermere model features over $100k in upgrades, including soaring 10' main floor ceilings, 4 generously sized bedrooms and oversized windows allowing an abundance of natural light throughout. A main floor office/study provides for a private work area, and the large mudroom leads to your 3-car garage, ensuring that parking is never an issue. The chef-inspired kitchen showcases upgraded two-toned cabinetry, backsplash and quartz countertops with a centre island and breakfast bar. Retreat upstairs to the primary bedroom with hardwood floors, raised tray ceiling, and 5-piece ensuite. Enjoy direct washroom access from all bedrooms, along with a generous sized laundry room and ample storage space. Stainless steel kitchen appliances and side by side washer and dryer are included and central A/C is already installed, making this home truly turnkey and ready for you to move in. Home is covered under the Tarion New Home Warranty. **Pictures have been virtually staged** (id:50886)
Stonemill Realty Inc.
276 Sheridan Court
Newmarket, Ontario
ONE OF A KIND! Rare opportunity to own in the mature and highly sought-after Gorham-College community. This unique open-concept Raised Bungalow sits at the end of a quiet, in-demand court and is walking distance to the charming, eclectic Old Main Street Newmarket.Nestled on a massive 44' x 284' Muskoka-like private lot, this bright, immaculate home overlooks a large heated saltwater in-ground pool and offers unmatched privacy. The oversized driveway easily fits 6 cars - perfect for guests or parking your boat. The exceptional backyard is designed for family fun, relaxation, and entertaining year-round.The home features cathedral ceilings, hardwood flooring throughout, fresh paint, skylight, and modern new flooring in the foyer, main washroom, and kitchen. Enjoy the brand-new quartz backsplash, quartz waterfall countertop, new sink, and gooseneck faucet in the updated kitchen. The spacious master bedroom loft includes a sitting area, walk-out balcony, walk-in closet, and 3-piece ensuite. The main floor bedroom offers a cathedral ceiling, walk-in closet, and access to a Jack-and-Jill 4-piece washroom.A standout bonus: the finished walk-out basement includes a bright 2-bedroom in-law suite with a full walkout and private entrance, ideal for extended family, guests, or rental potential.Enjoy sun-filled open-concept living in a hidden cul-de-sac with unbeatable proximity to shopping, parks, transit, hospital, and more. Don't miss this rare offering!EXTRAS: All pool equipment incl. remote-controlled pool temperature & lighting, stainless steel gas stove & hood, refrigerator, dishwasher, washer & dryer, central AC, central vacuum, blinds, light fixtures, gas BBQ, pool shed, Rolltec awning w/remote, garage door opener w/remote, Gladiator garage cabinets $$$, kitchenette appliances. (id:50886)
International Realty Firm
49 Broden Crescent
Whitby, Ontario
"Luxury Feels. Semi Vibes. Town Price! Step into this ultra-modern townhome that feels just like a semi, located in one of Whitby's most sought-after neighborhood's. Offering approx. 1964 sq ft of beautifully upgraded living space - this one truly stands out! You'll love the bright open layout, no carpet anywhere, 9ft ceilings on the main floor, and wide plank vinyl flooring throughout. The chef's kitchen features a waterfall island, quartz countertops, herringbone backsplash, built-in microwave & oven, and a gas stove that's perfect for home cooks. Enjoy cozy evenings by the gas fireplace, entertain in the elegant dining area with coffered ceilings, or step out into your private backyard - ideal for family time and gatherings. Upstairs includes 3 spacious bedrooms, a full laundry room, and a luxurious primary suite with bench seating, walk-in closet, and a spa-like 5-piece ensuite with a freestanding tub and glass walk-in shower. Located just minutes from 401/412, No Frills, Shoppers, Tim's & more - this home is the complete package. Available Jan 1, 2026 - DM for a private tour before it's gone!" Disclaimer: Photos shown are not current and may differ from the actual home condition. (id:50886)
Bay Street Group Inc.
29 Donora Drive
Toronto, Ontario
Detached brick bungalow on a 40 x 120ft lot, 2+1 bedroom 952 sq ft per MPAC plus finished basement with seperate entrance for extra income potential. Electrical updates, all new laminate flooring on m/f, new interior doors on m/f, new roof ( 30 yr IKO ), new faucets, new light fixtures, new exterior doors ( front and back ), new laminate in sleep area ( bedroom ) in basement, new laundry tub in basement, A/C (2020 ), furnace ( 2009 ). A very nicely updated home steps to Donora Park and Taylor Creek Park. (id:50886)
Royal LePage Vision Realty
8 Grenoble Road
Hamilton, Ontario
Beautifully updated 4-bedroom, 2.5-bath home in the sought-after Gourley neighbourhood on Hamilton’s West Mountain. This two-storey home features wide-plank luxury vinyl flooring, a bright kitchen with quartz countertops, and a fully finished basement for extra living space. Upstairs offers four spacious bedrooms and a modern full bathroom. The basement includes a versatile den — ideal for a home office, playroom, or storage. Enjoy a fully fenced yard with a shed and plenty of space for gardening or entertaining. Recent updates include new flooring and baseboards, siding, eaves, downspouts, soffit, fascia, and concrete front steps. Located close to schools, parks, shopping, and major highways. Move-in ready and perfect for families — a must-see! (id:50886)
Voortman Realty Inc.
74b Floyd Avenue
Toronto, Ontario
Your private oasis in the prime Broadview North neighbourhood of East York!! Welcome to 74B Floyd Ave! This stunning custom built, detached 2-storey modern masterpiece is nestled in a family friendly community, only minutes from top schools, parks, restaurants, shopping, TTC and DVP! This thoughtfully designed home stuns with beautiful engineered hardwood floors, pot lights and in-ceiling speakers throughout. The sun-drenched living room boasts an impressive feature wall, custom floating built-ins, speakers and floor-to-ceiling sliding doors to a gorgeous balcony with frameless glass railings. The combined dining area makes the flow of entertaining guests effortless! The gourmet kitchen is a chefs dream with a quartz waterfall centre island with ample seating, quartz backsplash, built-in panelled fridge, gas range with a convenient pot filler, an abundance of floor-to-ceiling cabinetry/storage and an additional breakfast area. Walk out from your kitchen to your private entertainers deck and spacious backyard that features privacy trees and fencing, perfect for summer nights, outdoor fun, and unforgettable gatherings! The upper level with double skylights highlight a primary retreat that includes custom built-in closets along with a lavish five-piece ensuite with warm finishes, double vanity, glass shower with a rain head and a custom niche. In addition to the primary there are two generous sized bedrooms with custom built-in closets and ample natural light. The family bathroom also has warm finishes with a floating vanity, rain shower head and shower niche. On the lower level, there is direct access to the garage and a cozy recreation room with built in speaker and floating cabinetry. A convenient 3 piece bathroom in the basement allows for the opportunity to use this space as a 4th bedroom! Don't miss this rare opportunity to own a turnkey designer home in one of Torontos most desirable neighbourhoods! (id:50886)
Royal LePage Signature Realty
143 Ferrie Street E
Hamilton, Ontario
ENTIRE PROPERTY--- This adorable two-bedroom home is ready for you right now! Perfect for small families, couples, or busy professionals, it's tucked away in a family-friendly neighborhood. With two storeys, there's plenty of space to spread out and make yourself at home. The main floor features a roomy living area, a super functional kitchen, and a cozy dining space that's just begging for good food and great company. Head upstairs to find two comfy, generously sized bedrooms ideal for recharging after a long day. Step outside to a large, fully fenced backyard that's perfect for BBQs, gardening adventures, or simply soaking up the sunshine. Close to schools, parks, and tons of handy amenities, this home blends comfort with convenience. Don't miss your chance to snag this fantastic rental! (id:50886)
RE/MAX Escarpment Golfi Realty Inc.

