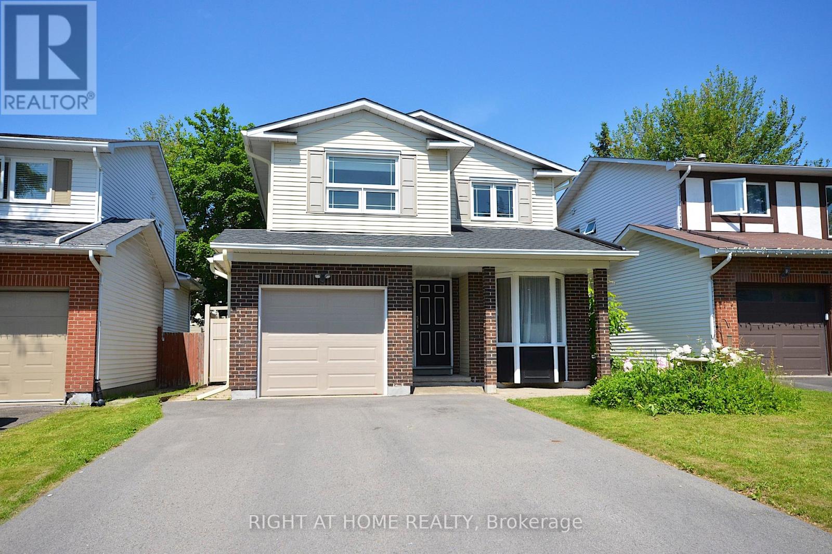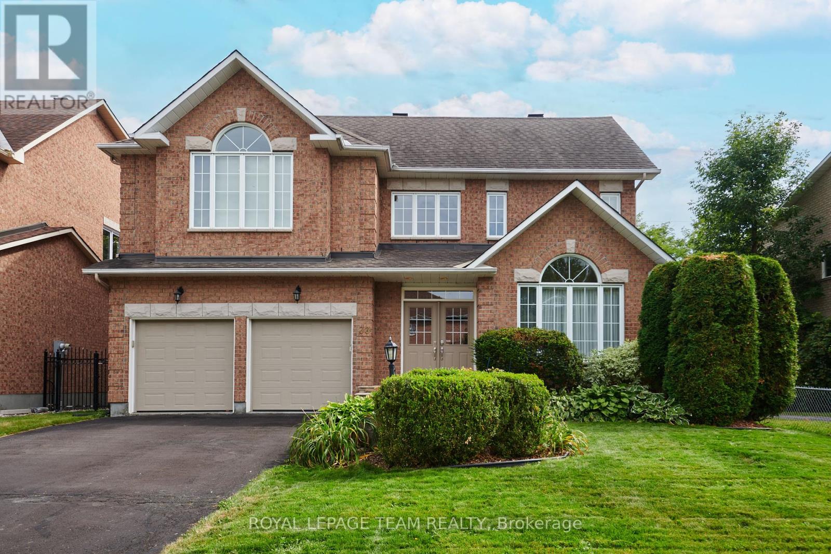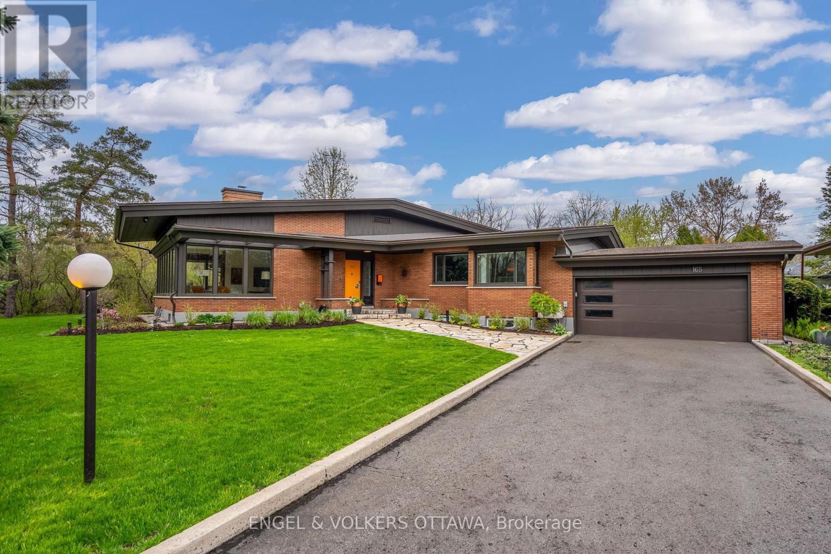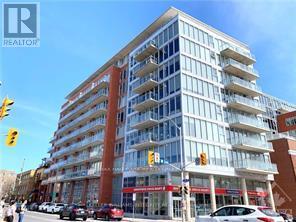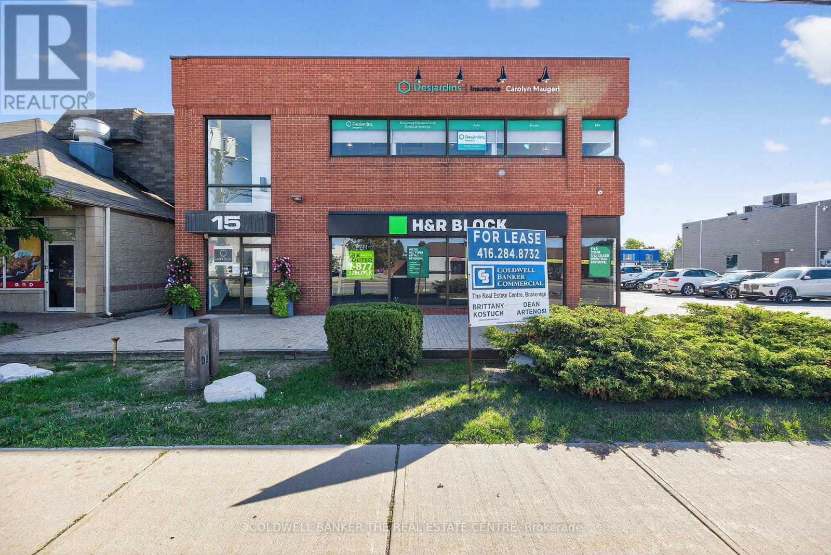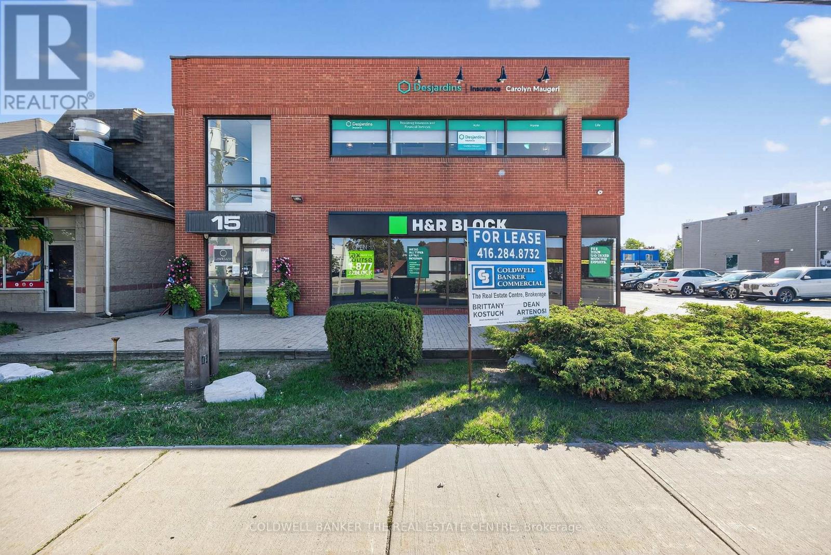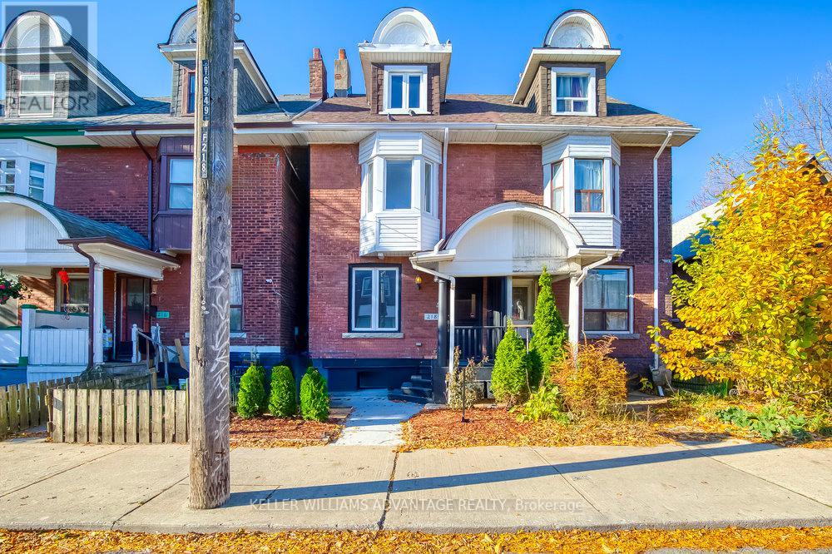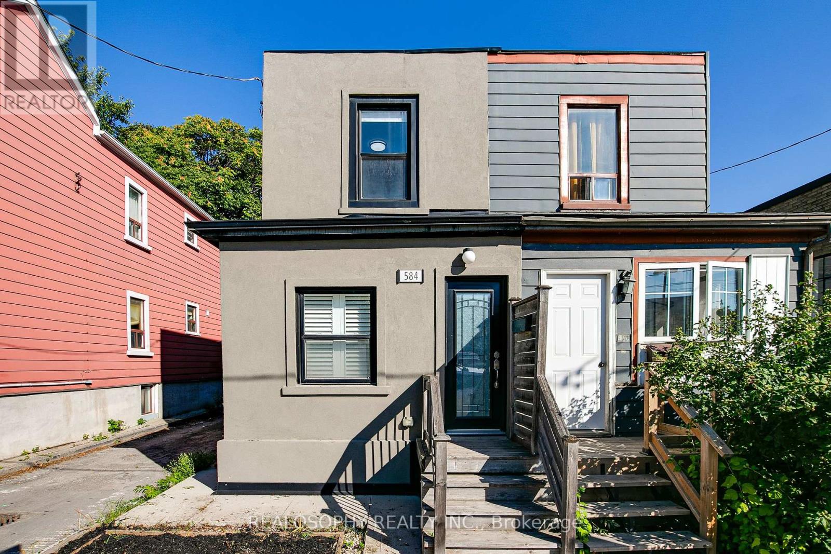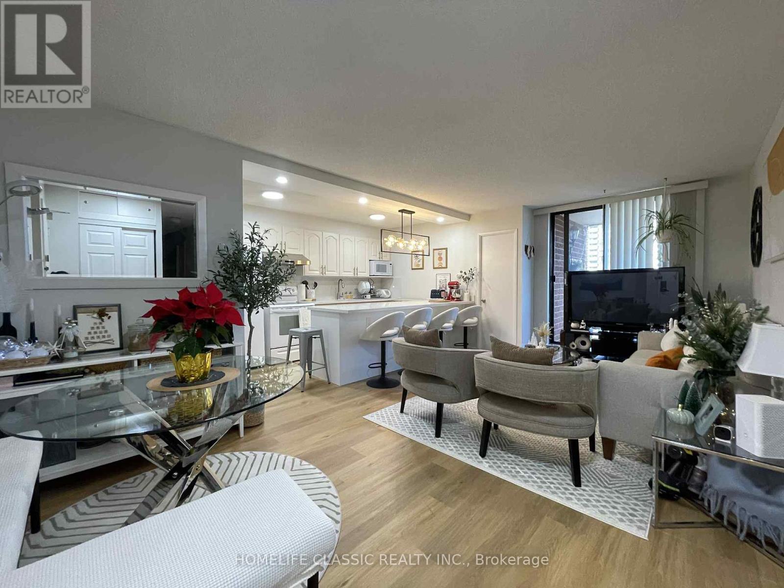77 Winchester Drive
Ottawa, Ontario
Upgraded Detached Family Home with 3+1 Bedrooms, 3 Washrooms, 4 Car parking on driveway - Features : Newer Modern Kitchen 2022 with Granite counter tops, Newer Flooring, Pot lighting, Under-counter lighting, Modern hood/ Fan, Dishwasher - Large Living room with Wood burning Fireplace perfect for Winters - This home is suitable for multi-generational living or providing a separate retreat for teenagers in basement - Laundry lower level in separate room - Beautifully landscaped with an open concept back deck overlooking the garden with Matured Trees - Newer Fenced Yard, Security lighting - Newer Asphalt front driveway June 2021 - Newer Roof Dec 2022 - Newer Shed - All owned appliances, AC, furnace and Hot water tank - Newer Hot water tank Nov 2023 - AC and Furnace Serviced 2025 - Upgrade Piping in place for AC or Heat pump 2023 - Conveniently located minutes from 2 Transit stops - Central Kanata shopping - Easy access to Hwy 417 & 416 - Minutes from Downtown. (id:50886)
Right At Home Realty
33 Northgate Street S
Ottawa, Ontario
Welcome to 33 Northgate Street. This home is one of an exclusive Group of Seven executive homes backing onto the more than 30-acre Centrepointe Park. Not your everyday location inside the Greenbelt. A premium lot backing directly onto Centrepointe Park with private access.Superbly maintained and updated by the original owner, this all-brick Minto Ivory model features over 3,000 square feet above grade with 9-foot ceilings. Northgate is the only street in Centrepointe where Minto built with 9-foot ceilings. The layout suits both everyday living and entertaining, with generous living and dining rooms ideal for family gatherings. The kitchen and family room overlook Centrepointe Park, with its nature pond, walking paths, soccer pitches, playgrounds, splash pad, and 9-hole disc golf course.Inside, youll find a light-filled main level with refinished hardwood floors, a cathedral ceiling in the family room, and a rare dual staircase to the upper level. Upstairs are four spacious bedrooms and two modernized bathrooms, all with hardwood flooring. The lower level includes a large finished room of approximately 900 square feet, ready to adapt to your needs.Centrepointe offers excellent schools, shopping, recreation, and public transportationall within easy reach. (id:50886)
Royal LePage Team Realty
165 Island Park Drive
Ottawa, Ontario
A mid-century modern piece of art that you can live in! Positioned on an expansive lot bordered on three sides by NCC-protected Crown land, this bungalow blends iconic design with modern updates, set in one of Ottawa's most prestigious locations along Island Park Dr. The home's bold curb appeal features clean rooflines, a classic red brick facade, and a statement yellow front door. The professionally landscaped front yard offers manicured gardens, irrigation, and landscape lighting. Inside, the home opens to light-filled living spaces w/ hardwood floors, oversized windows, & clean architectural lines. The two living spaces, anchored by a gas fireplace with a stone surround, flow seamlessly to the dining area & private backyard. The kitchen impresses w/ glossy blue cabinetry, granite counters, stainless steel appliances, & a bright breakfast nook overlooking the front yard. The primary suite features garden doors to the rear deck, a feature wall in navy tones, & an ensuite with a soaker tub, glass shower, & heated floors. Two additional bedrooms, one with an updated ensuite, offer privacy & comfort for family or guests. The finished lower level extends the living space w/ a large recreation area, media zone, home office nook, & an additional bedroom w/ a full bathroom & direct exterior access. An additional room off the main rec area provides the perfect space for a gym or workshop, while multiple large storage areas provide all the space you'll need. Step outside to your private backyard w/ a maintenance-free deck, covered dining & lounging zones, tiered planters, interlock, & landscape lighting, which create an ideal setting for entertaining or relaxing. Located in the heart of Champlain Park, this home offers quick access to recreational trails, the Ottawa River, & community amenities including an outdoor rink, pool, and social events while being a short walk to Westboro, Wellington Village, or Hintonburg for cafés, dining, & boutique shopping. (id:50886)
Engel & Volkers Ottawa
0-0 Herron Mills Road
Lanark Highlands, Ontario
Opportunity awaits on Herron Mills Road! This expansive 80-acre property offers frontage on two roads and severance potential (buyer to verify with the township), making it a rare chance to invest in a versatile parcel of land surrounded by natural beauty. The property includes two outbuildings, a water hole, and beautiful topography that creates a truly picturesque setting. Whether you're envisioning a country retreat, exploring development opportunities, or simply enjoying the outdoors, this land delivers. Ideally located just 20 minutes to Almonte, 26 minutes to Perth, just over an hour to Ottawa, and 4 hours to Toronto, it provides a private escape with convenient access to both town and city amenities. Don't miss your chance to own this exceptional piece of the Lanark Highlands! (id:50886)
RE/MAX Affiliates Realty Ltd.
704 - 354 Gladstone Avenue
Ottawa, Ontario
Bright & Spacious 1 Bedroom + Den Condo in the Heart of Downtown. Open-concept layout with hardwood floors, floor-to-ceiling windows, and high-end finishes. Modern kitchen with stainless steel appliances. Walk to shops, restaurants, and transit right at your doorstep. Building amenities include an exercise room, courtyard gardens, BBQ area, theatre, games room, and more. Starbucks, Shoppers, and LCBO conveniently located on the ground level. Downtown living at its best! Includes one underground parking spot (P2 #47). (id:50886)
RE/MAX Hallmark Realty Group
202 - 15 Harwood Avenue S
Ajax, Ontario
Fantastic opportunity to lease a desirable and move-in ready office suite in the heart of Ajax! This practical 500 sq. ft. unit is thoughtfully designed with an open concept communal space, a private office and washroom. The building is home to notable tenants such as H&R Block, Code Ninjas, Billyard Insurance and Century 21, creating a strong professional mix and excellent visibility. For added flexibility, it can also be leased with Unit 201 to create a larger footprint tailored to your needs. (id:50886)
Coldwell Banker The Real Estate Centre
201 - 15 Harwood Avenue S
Ajax, Ontario
Exceptional opportunity to lease a fully built-out corner office suite in a well-maintained building, located just south of the busy intersection of Harwood Ave and Kingston Rd. Offering over 1,400 sq. ft. of professional office space, this unit features 6 private offices, a welcoming reception area, kitchenette, and a private washroom. The building is home to notable tenants such as H&R Block, Code Ninjas, Billyard Insurance and Century 21 creating a strong professional mix and excellent visibility. With ample natural light, modern functionality, and a prime location, this suite is truly move-in ready for your business. (id:50886)
Coldwell Banker The Real Estate Centre
Lower - 218 Broadview Avenue
Toronto, Ontario
Wonderful open-concept 1 bedroom, 1 bathroom basement apartment available for lease in a bustling, ultra-convenient, amenity-rich neighbourhood that's steps from Leslieville, Riverside & Corktown. Situated on the lower level of a beautifully-kept Victorian home, this fabulous unit features a separate entrance, an eat-in kitchen, and shared laundry. Heat, hydro and water are included in the lease rate. This is the ideal space for a responsible student or a working professional. Pedestrian & cyclist friendly, and TTC stops at doorstep! Easy stroll to Riverdale Park, fantastic trails, community/recreation centre and countless boutiques, eateries, and services of Queen Street, The Danforth, and Chinatown East! (id:50886)
Keller Williams Advantage Realty
584 Eastern Avenue
Toronto, Ontario
Modern luxury meets classic charm. This stunning home boasts an open concept layout, 9ft ceilings, and hardwood floors throughout, providing a spacious and inviting atmosphere that's perfect for family living and entertaining. The kitchen features quartz countertops , S/S Appliances ,and a convenient walkout to your private backyard. The finished basement with high ceilings adds an extra layer of versatility to your living space. Two Parking Spots Via Laneway! Steps from the area's best shops, restaurants, schools, and parks. Experience the vibrant community and the ease of urban living right at your doorstep. Easy access to public transit , Gardiner, DVP. (id:50886)
Realosophy Realty Inc.
22990 Highway 12
Scugog, Ontario
Great Freestanding Commercial/Industrial Shop and Property. Shop measures 40x60 with One high bay (16x10) & one Drive-in Door (10'x10'). Additional side sliding Grade level Door. 1,200sf finished mezzanine with newly upgraded lighting, flooring and washroom. Lots of natural light, new windows on the ground floor. New natural gas heating system and Upgraded Electrical Panel. Prime Hwy 12 Exposure, with High Traffic count. Large lot with excess land for parking, and ability to increase building footprint. Two road frontages and expansive parking lot C4 zoning with Industrial MPAC assessment. Immediate possession available. 12 minutes to Uxbridge, 15 minutes to Port Perry. 30 minutes to the 407 Shipping container can be included or removed. Additional electrical phase converter which has been used to supply 3 phase (240 volt/50AMP). (id:50886)
RE/MAX All-Stars Realty Inc.
17 Ayre Point Road
Toronto, Ontario
Attention renovators, builders, developers, and visionaries, this is your chance to secure a spectacular building lot in one of the most coveted pockets of the Scarborough Bluffs. Tucked just around the corner from the lake and set on an expansive 47 x 196-foot south-facing ravine lot, this property offers a unique opportunity to redesign or build a custom home surrounded by nature and serenity. Currently occupied by a bungalow with an attached garage, well suited for a young family looking to get into an incredible neighbourhood. Set among multi-million dollar homes and just minutes from the Bluffs, waterfront trails, top-rated schools like R.H. King Academy, and all the conveniences of Kingston Road, this is a rare blank canvas that combines natural beauty with urban convenience. Don't miss this chance to create something truly special in a peaceful, family-friendly enclave. (id:50886)
Sotheby's International Realty Canada
603 - 90 Ling Road
Toronto, Ontario
Stunning, well maintained end unit, 3 bedroom, 2 bathrooms, updated open concept kitchen with quartz countertop and backsplash combined with quartz countertop dining with new pendant light. Living room and kitchen lightings are updated. Updated flooring (2024) in kitchen, living room and hallway. Plus built-in shelves in the ensuite storage. Den was converted into 3rd bedroom. Extra enclosed space with built-in desk can be used as an office. Living room walk out to balcony. Building offers outdoor pool, Gym, Party Room, Sauna, Tennis court, Bicycle parking, and visitor parking. The building is currently working on garage water proofing project. Conveniently located closed to university of Toronto and Centennial College (Morningside). Few steps to Bus stop with 24 hours bus service, closed to commercial complex (Banks, groceries, restaurants, churches, public library, and community center and police station, and Morningside park,. Few minutes drive to Hway 401 and Go train station. Move-in ready! (id:50886)
Homelife Classic Realty Inc.

