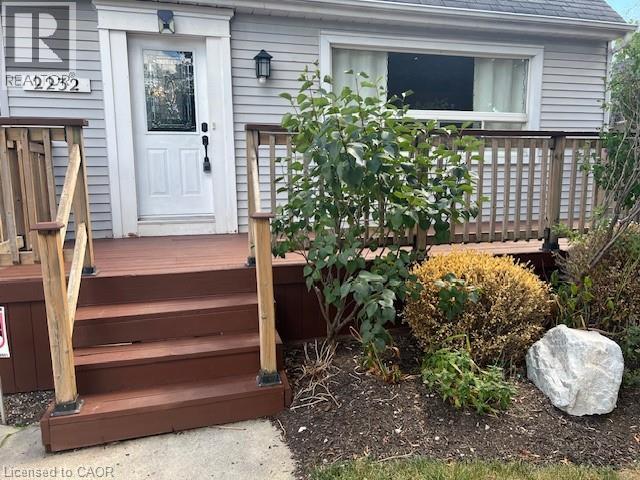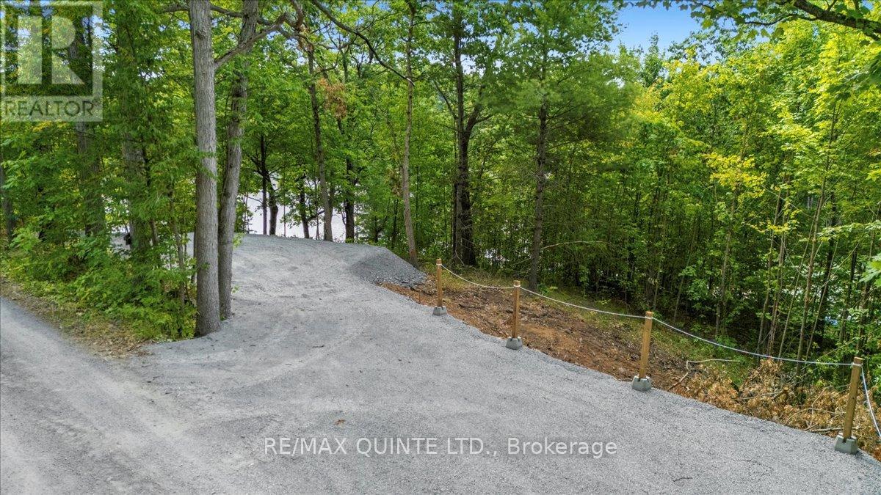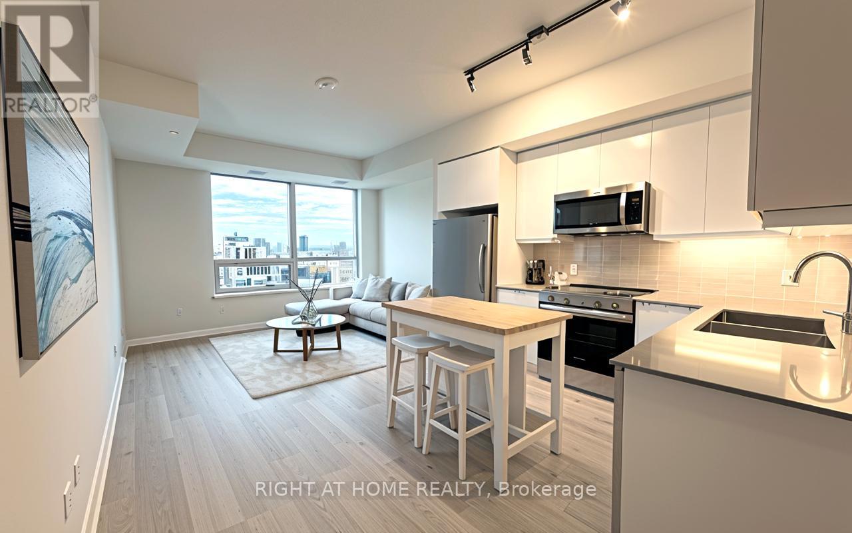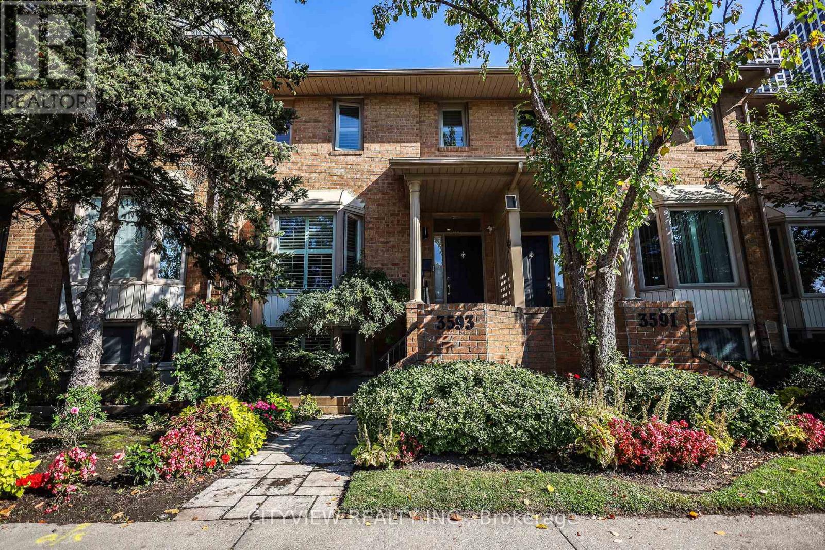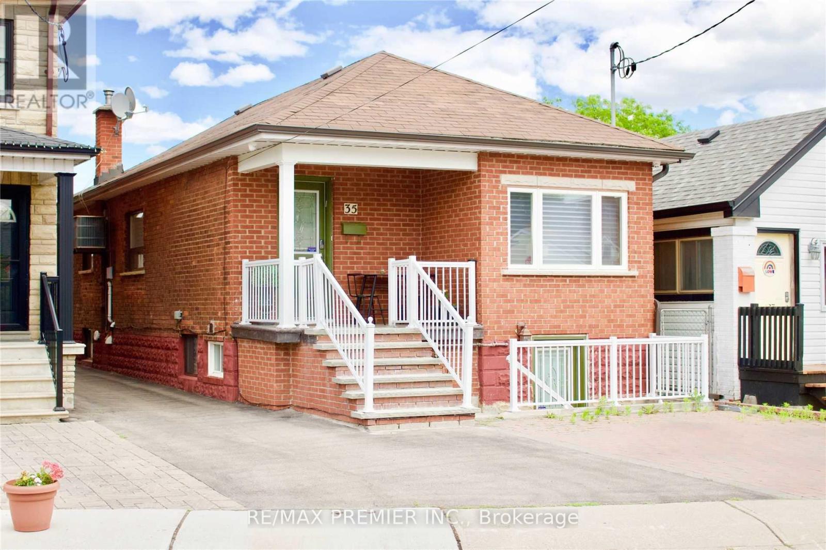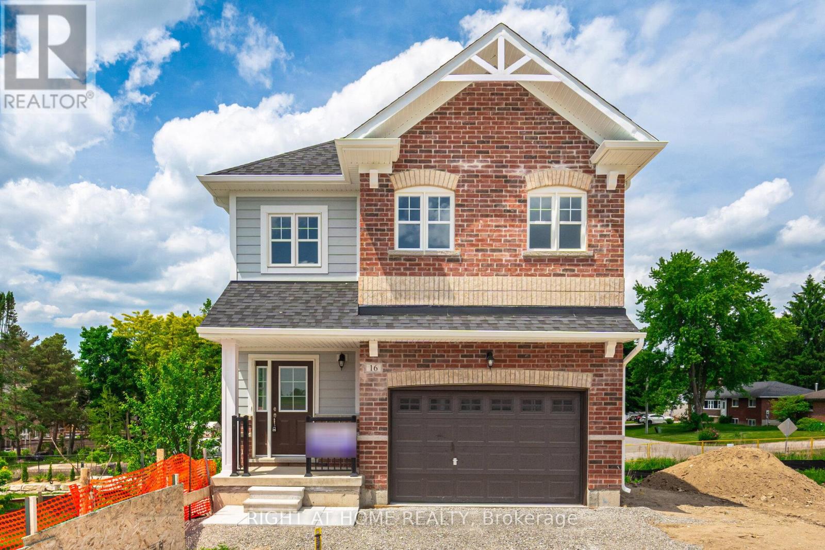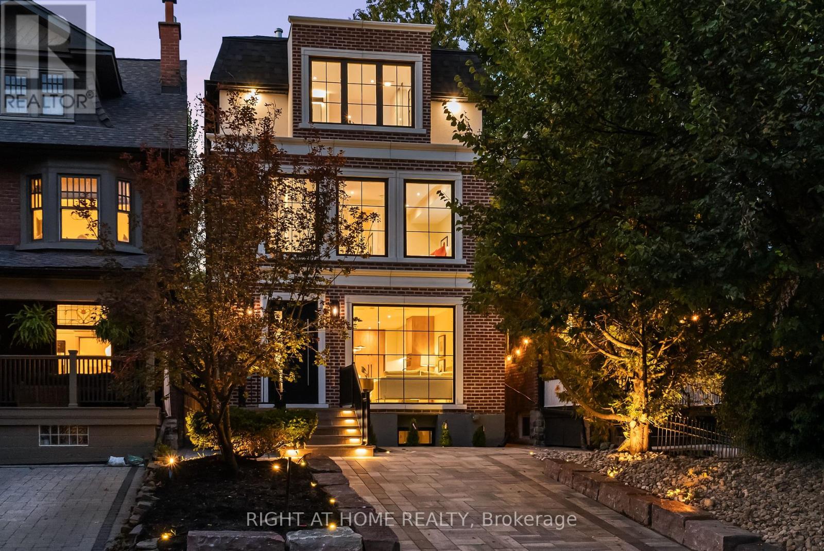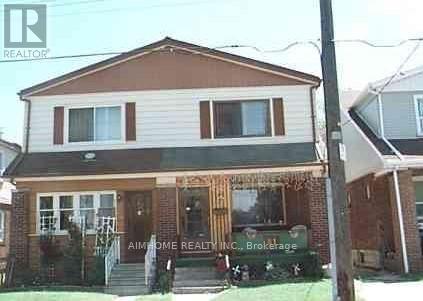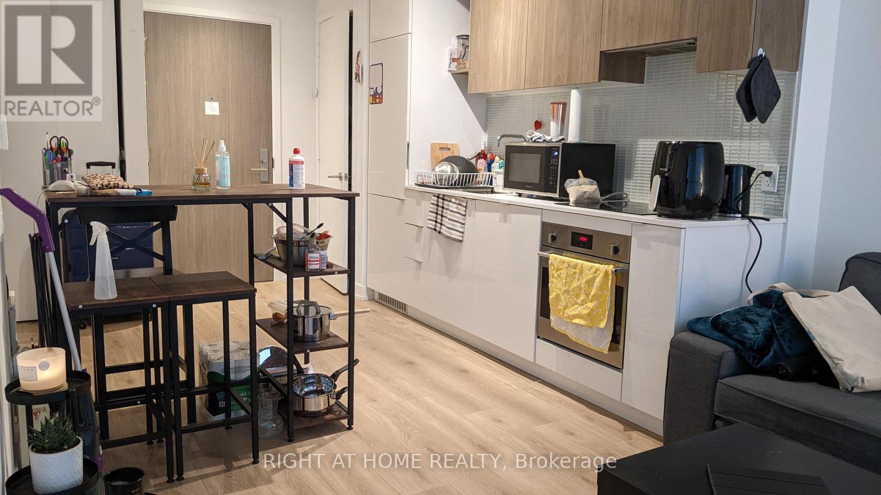2232 Queensway Street
Burlington, Ontario
Are you a commuter - walk to go station - good sized lot with pool and oversized garage on a quiet cul de sac Fully finished basement with gas fireplace and 4 piece bath - parking for 5 cars Get into the Burlington market - Muy Bien!! (id:50886)
Sutton Group Realty Systems
102 Attwood Lane
Frontenac, Ontario
Welcome to 102 Attwood Lane a peaceful, private 1-acre waterfront lot on quiet Bucks Bay, part of the highly sought-after Bobs Lake. This exceptional property offers 160 feet of shoreline and full boating access to all of Bobs Lake, while remaining tucked away from busy boat traffic for a truly serene setting. The Waterfront building envelope has a cleared and graded area of approx. 1,000 sq.ft. is already in place, with the potential to expand up to 1,500 sq.ft., allowing flexibility for your dream bungalow or two-storey home. Enjoy stunning views of the bay without sacrificing privacy. A parking area has been roped off. On the opposite side of the road there is room for a shed/garage or more parking. Hydro is located right at the road, and there's ample space for a septic system and multiple ideal locations for a drilled well. A parking area has been created and can be expanded to accommodate 3 or4 vehicles. A preliminary path leads down to the shallow waterfront. The shoreline gradually deepens, making it swimmable with the addition of a long floating dock. Best of all, no transient boat traffic means calm, uninterrupted enjoyment go as far out as you like! Located on a quiet, resident-maintained private road (plowed in winter by a year-round neighbour), this lot is just 3 properties from the end of Attwood Lane, ensuring minimal traffic and maximum peace and quiet. Conveniently situated only 1 hour north of Kingston, 1.5 hours from Ottawa, and 3 hours from Toronto, this is your chance to own a stunning piece of paradise whether for seasonal cottage living or a year-round waterfront home. Seller is motivated! (id:50886)
RE/MAX Quinte Ltd.
23 Victor Herbert Way
Markham, Ontario
Markham Ravine Lot Condo Townhouse In The Heart Of Cathedraltown. Over 2,200 Sqft Of Living Space. Front & Back Entrances,$$$ Upgrades W 13Ft Ceiling In Family Rm, Oversized Windows, Finished 4 Pieces Ensuite Bdrm In Basement. Great Size 3-Bdrm on 3rd Floor. Lots Of Stock Space.Hardwood Floor Throughout! Low Maintenance Fee Covers Water, Lawn Care, and Common Area. Mins To Hwy, Schools, Shopping, Park &, Etc. (id:50886)
Homelife New World Realty Inc.
523 - 8228 Birchmount Road
Markham, Ontario
Bright & well-kept 1+Den in LEED-Certified Riverpark. Functional layout w/ 9' flat ceilings. Includes 1 parking + locker. Prime Downtown Markham location: walk to transit, shops, groceries, restaurants, Markham Theatre & GoodLife. Minutes to Hwy 7/407 & GO Station. Top school zone: Unionville H.S. (Arts), Pierre Trudeau H.S. (French), Milliken Mills H.S. (IB). Amenities: 24-hr concierge, security, gym, indoor pool & more. (id:50886)
Exp Realty
1121 - 3270 Sheppard Avenue E
Toronto, Ontario
Excellent Investment Opportunity - **Assignment Sale** Brand-new condominium offering a fantastic investment opportunity. This stylish 1-bedroom unit features stunning east-facing views and a contemporary open-concept layout that combines convenience with luxury. Located on the 11th floor with soaring 9-foot ceilings, it includes 1 parking spot and 1 storage locker. Its prime location provides excellent connectivity to major highways such as HWY 404 and HWY 401, Don Mills Subway, and Agincourt GO stations. Close to Fairview Mall and numerous shops right at your doorstep, residents can enjoy modern amenities including a gym, outdoor swimming pool, yoga studio, social lounge, and rooftop BBQ terrace. Don't miss out on this exceptional chance for future growth and rental income potential! (id:50886)
Right At Home Realty
3956 Bentridge Road
Mississauga, Ontario
A lovely semi-detached 2-storey home, nestled in a coveted tranquil neighborhood. Radiating with pristine beauty and abundant natural light, this residence offers a haven of comfort. The entire house has been thoughtfully upgraded, showcasing a custom-designed kitchen adorned with elegant granite countertops, an open-concept layout, and top-of-the-line stainless steel appliances. laminate flooring, complemented by the warm glow of pot lights, graces every floor. Step into the finished basement, a versatile space boasting a convenient 3-piece bathroom & kitchen, a cozy bedroom, and in-unit washer and dryer facilities. Perfect for relaxation or entertaining guests. Beyond its walls, the location is truly advantageous. With swift access to major highways including 401, 403 and 407, your commuting needs are effortlessly addressed... Don't miss the opportunity to witness the allure of this stunning home. (id:50886)
Homelife/bayview Realty Inc.
3593 Kariya Drive
Mississauga, Ontario
Rarely offered Executive condo townhouse by Tridel conveniently Located In The Heart Of Mississauga.Right by City Centre square one. Elegantly Upgraded with a spacious floorplan. Unit features 9 Ft Ceilings On Main Floor.Open Concept Living/Dining Room With Corner Gas Fireplace .W/O To Large Terrace 18F X 21F. Upgraded kitchen with quartz counter top and stainless steel appliances and spacious breakfast area. Circular Oak Staircase With Skylight with 2 spacious bedrooms on the second floor. Large primary bedroom with a 6pc ensuite. Finished basement converted into 3rd bedroom. Located just a short walk to Square One Shopping Centre and steps from transit. Condo amenities include: Indoor pool, squash court, gym, party room, billiards, guest suites, and more. (id:50886)
Cityview Realty Inc.
Lower - 35 Florence Crescent
Toronto, Ontario
ALL INCLUSIVE Beautiful and Spacious 1 Bedroom Basement Apartment Located On A Quiet Family Friendly Neighbourhood. Modern and Updated Kitchen with Full Size Stainless Steel Appliances and Quartz Countertops. Close To The Junction, Stockyards Village and Bloor West Village. Steps To Public Transit And Schools. Please do not attend the property without a confirmed showing appointment or authorized representative present. (id:50886)
RE/MAX Premier Inc.
16 Ravenscraig Place
Innisfil, Ontario
Rare opportunity to lease a brand new 4 bedroom home in Cookstown, the "coziest corner in Innisfil"! This BRAND NEW home by Colony Park Homes, built in 2025 and never lived in, is ready for you and your family to move-in and make it your home. Move in before the holidays and start the new year off in a brand new home! 4 spacious bedrooms - Perfect for families! 3 stylish bathrooms - Including a luxurious ensuite! Walkout basement - speaks to the entertainer in you! Upper-level laundry - Ultimate convenience and every mom/dad's dream, no more climbing stairs lugging laundry! Lots of large windows - Bright, well lit rooms to allow natural sunlight to flow through! Prime Location - Nestled on a quiet cul-de-sac in the quaint Village of Cookstown, close to schools, parks, shops, places of worship, and only a 7 minute drive to Hwy 400 and Tanger Outlets Mall! The primary bedroom boasts a 4pc ensuite and a large walk-in closet. Upgraded quartz countertops throughout. Direct access to your 1.5 car garage - great for extra storage space for bikes, bbq, kids toys, etc. This gorgeous brand new home is move-in ready and built for comfort! Landlord to install appliances prior to commencement of lease (fridge, stove, dishwasher, washer & dryer). (id:50886)
Right At Home Realty
98 Dixon Avenue
Toronto, Ontario
Welcome To 98 Dixon Ave, Where Luxury, Lifestyle and Location Meet. Discover This Newly Imagined,Custom-Designed Home Where No Detail Has Been Spared. Inspired By Transitional architecture and Nestled In The Beaches, This Gem Offers Nearly 3000 Sqf Of Beautifully Finished Living Space Across Four Luxurious Levels. The Main Floor Features Open-Concept Living With a Custom Millwork, And a Warm and Inviting Den, That Opens To The Backyard, for Modern Indoor-Outdoor Living. Upstairs, The Third Floor Suite Impresses With an Open Retreat, Rear Terrace And Custom Walk-in Closet. The Finished Lower Level Includes A Gym, Media Room, Pet Wash And a Full Bathroom, Offering Both Comfort and Functionality For Today's Lifestyle. Filled with Bespoken Design, Refined Finishes and Timeless Elegance. This Home Truly Has It All, Enjoy The Best Of Both Worlds-Just Moments From Woodbine Beach,Yet Perfectly Tucked Away From The Hustle And Bustle, Offering A Peaceful Urban Retreat. (id:50886)
Right At Home Realty
Rm L 81 Dentonia Park Avenue
Toronto, Ontario
There are 3 Rooms Rent Separately in Bright,Spacious Semi- detached Houses,Overlooking Park.Walking Distance To T.T.C.(Subway),Shopping(Danforth) And Schools.Deck Off Kitchen & Fenced In Yard.Great Value. all the rooms shared kichen and Laundry.Students WelcomeThere are 2 Rooms Upper Floor: RM L $900,Large Window ,Large Closet and Hardwood Floor, O/looks Park; RM S $850,Hardwood Floor,O/looks backyard ,Large Window and Large Closet.Basement Apartment, $1300,Very Large Space with 4 pc Bathroom (id:50886)
Aimhome Realty Inc.
727 - 161 Roehampton Avenue
Toronto, Ontario
Bright one bedroom with 9' ceilings in the vibrant Yonge and Eglinton area, Toronto's fastest growing neighbourhood, features a deep closet in the bedroom with floor to ceiling windows and a large balcony; Amenities include 24 hour concierge, fitness centre, rooftop pool and cabanas, BBQs, games room. Minutes from Yonge Eglinton Centre, theatres, subway, shops, bars, restaurants, cafes and more. (id:50886)
Right At Home Realty

