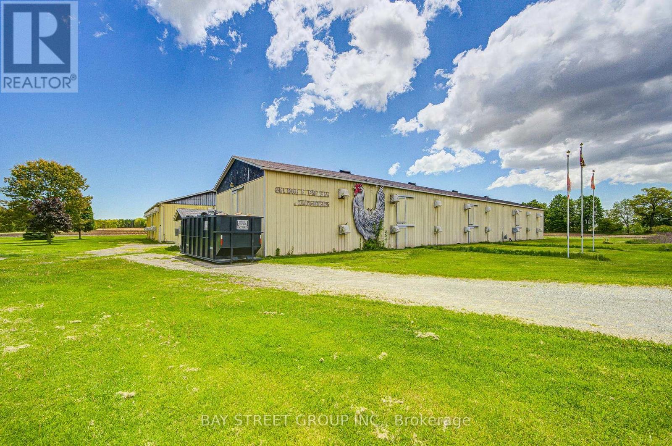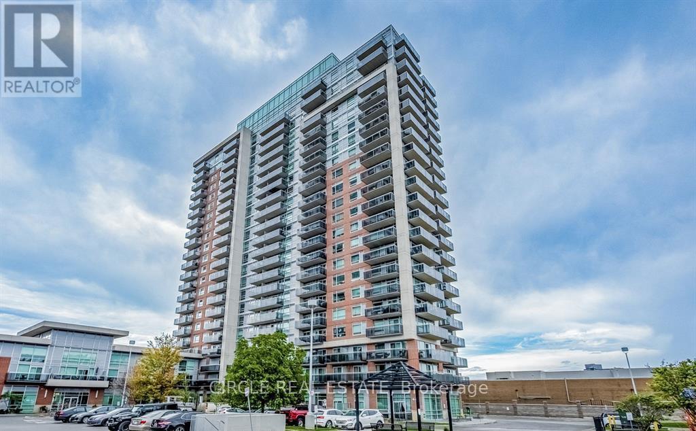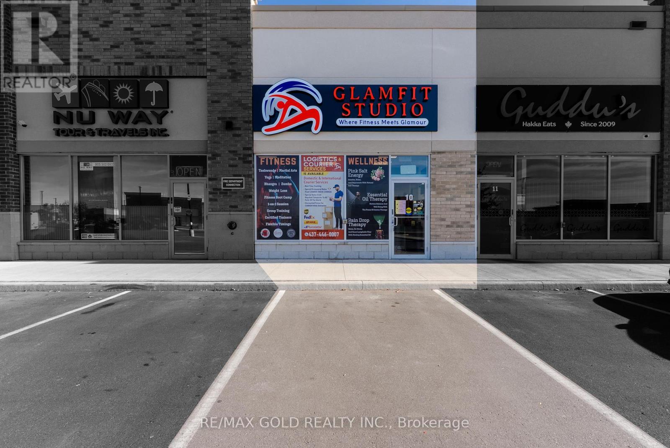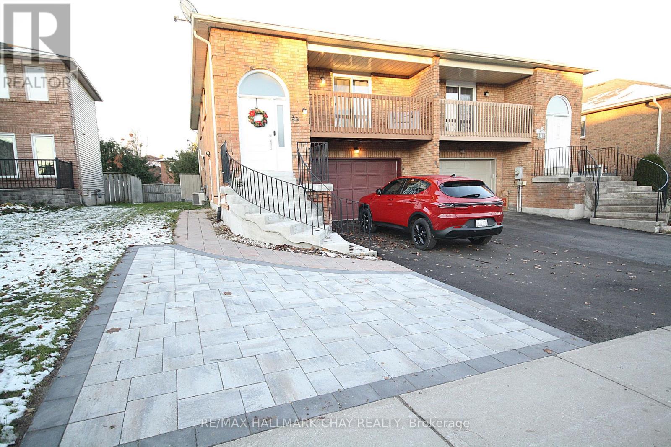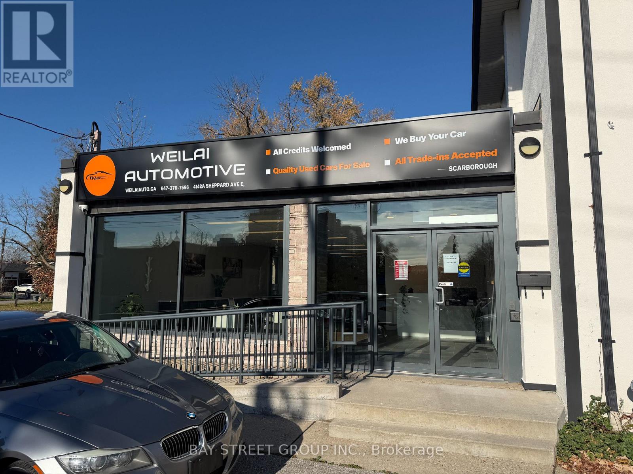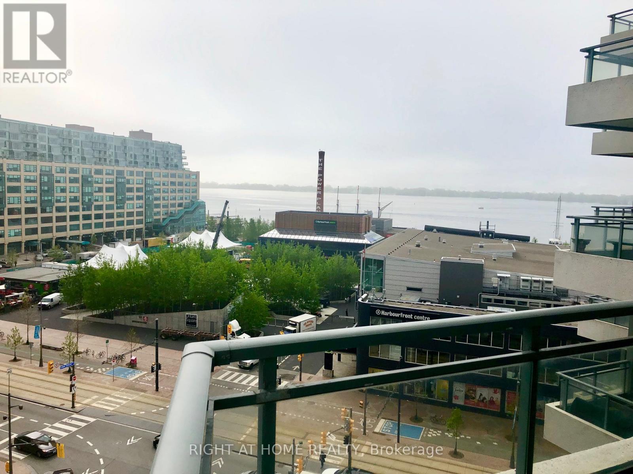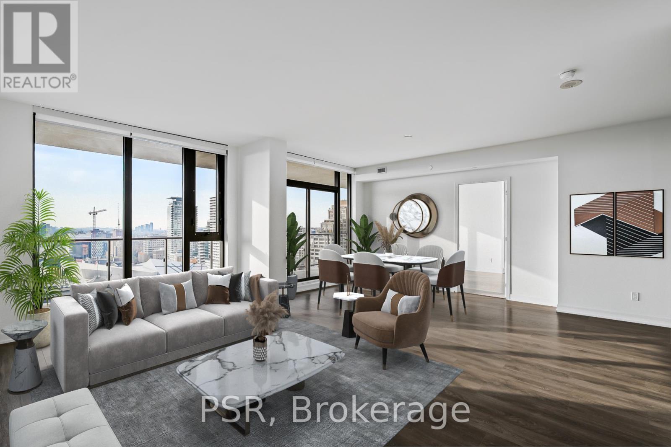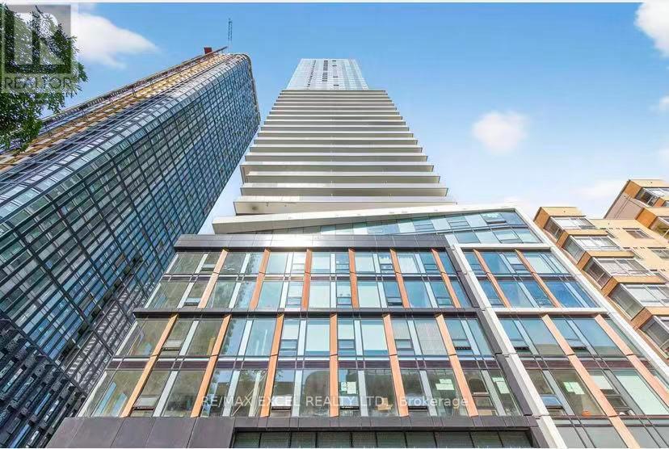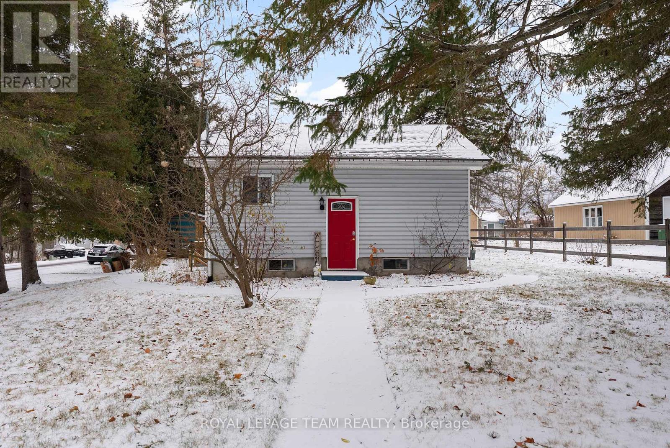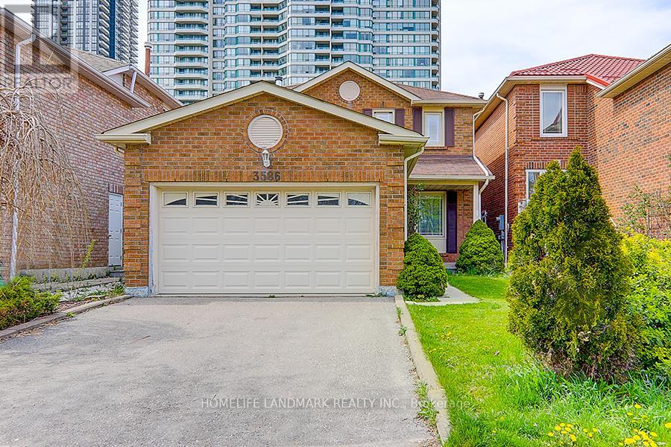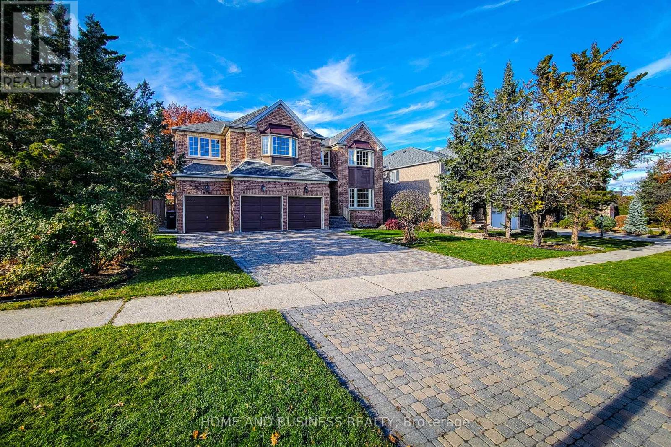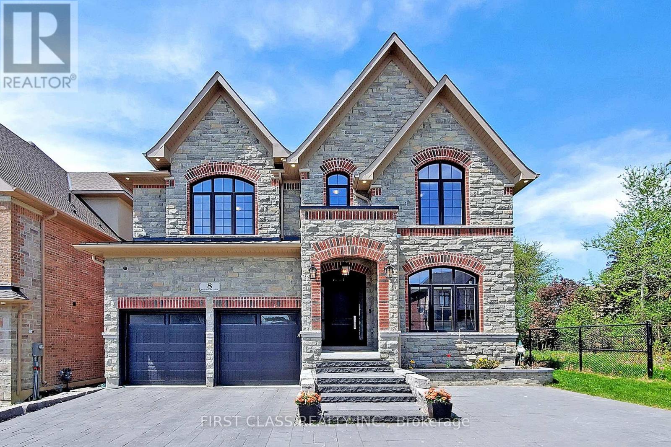84 Mcdowell Road E
Norfolk, Ontario
Offer Anytime!!! Newly renovated !!! Motivated Seller!!! More Than 2 Acre Hobby Farm In The Country! Conveniently Located South Of The 401. Easy Commute To Simcoe, Delhi, Brantford And Port Dover. The Farm Include 2 super big workshops Which Have Hydro, Natural Gas And Water. These workshops Measure 40 * 140 And 40*180 Which Also Can Be The Warehouse Because Bigger workshop Has Newly Installed Adequate Furnace And Ac( as is ). The Usable Space For Farm(Each workshops Has Two Storeys) Is Over 24,000 Sf. You Can Produce Or make Anything. There Is Also A 4 Bay Garage That Is 24*42 Which Also Has Furnace And Ac. Besides, the house also has the Attached Garage ! The best Is the Upgraded Three Phase Hydro Type: 600V 600A 3Ph 4W. This Peaceful house Offers Privacy And Views Of Farmland From Every Room . The Country Kitchen Offers Plenty Of Counter Space And Ample Custom Oak Cabinetry. More Potential Opportunities Waiting For You To Find. (id:50886)
Bay Street Group Inc.
2207 - 215 Queen Street
Brampton, Ontario
Beautiful and well-kept 2-bedroom condo with a bright, spacious layout on a higher corner floor featuring floor-to-ceiling windows, two large balconies, and full-day natural light with stunning city views. Conveniently located across from GO Transit, VIA Rail, and Brampton Transit, and close to parks, shops, schools, and Peel Memorial Hospital, with easy access to Hwy 410. The building offers excellent amenities including a yoga room, gym, party hall, guest suite, and 24-hour security/concierge. A guest room can be booked with a refundable deposit. All utilities are included except hydro and internet. Parking included; no locker. Wheelchair accessible.*The photos depict an earlier time, and the furniture and decorations may have changed since then* (id:50886)
Circle Real Estate
10 - 11655 Mcvean Drive
Brampton, Ontario
Turnkey Opportunity To Own A Top Class Fitness Studio, Offering A Wide Range Of Services Designed To Cater To All Fitness Levels and Goals! Seize the chance to own a rapidly growing business, fully equipped fitness studio in a thriving community Of Toronto Gore Rural Estate. This turnkey business offers the following services such as Martial Arts, Yoga & Pilates, Aerobics, Womens Self-Defense classes and equipped with pink salt cave room. A loyal membership base, strong recurring revenue, and a proven track record of profitability. Perfect for an owner-operator or an investor looking for a profitable, ready-to-run business in the booming health and wellness industry. (id:50886)
RE/MAX Gold Realty Inc.
B - 36 Porritt Street
Barrie, Ontario
Bright, clean, 1 bedroom apartment inclusive of heat, hydro, air conditioning. New flooring and paint throughout, large kitchen, updated bath with new vanity, toilet, and walk in shower. Shared laundry on same level. Extra storage under stairs. 1 Parking space. Looking for AAA tenant with good income and credit history. Paystubs, application, ID, full credit report, references required. Non smoking. (id:50886)
RE/MAX Hallmark Chay Realty
A - 4142a Sheppard Avenue E
Toronto, Ontario
Prime commercial space available for sublease in a high-visibility, traffic-heavy location, currently operating as a second-hand car dealership with 25 dedicated parking spaces. The unit offers approximately 1,600 sq. ft. on the main floor plus 1,600 sq. ft. of high-ceiling lower-level space, suitable for automotive use as well as a wide range of permitted businesses including medical offices, professional services, and studios. Ample signage opportunities enhance exposure. The current lease term till April 30, 2030 and additional 5 years renew option, providing a stable, long-term opportunity in a prime commercial corridor. (id:50886)
Bay Street Group Inc.
1002 - 228 Queens Quay W
Toronto, Ontario
Stunning Luxury Corner Unit With Approx 905 Sq' + Balcony. Lake Views Of Toronto's Waterfront, Cn Tower, Rogers Centre. Renovated Unit Has Plenty Of Natural Light Streaming In From Large Windows. Layout Includes 2 Bdrms W/ 2 Full Baths, Hardwood Floors, Beautiful Kitchen With Granite Counters. Easy Access To Transit, Billy Bishop Airport, Sugar Beach, Dvp & Gardiner. The Building Has 24 Hr Concierge, Indoor Swimming Pool, Fully Equipped Gym. Electricity, Water, Heat, A/C and 1 underground parking space included with rental!!! (id:50886)
Right At Home Realty
2207 - 2 St Thomas Street
Toronto, Ontario
Welcome To Two St. Thomas, Where Luxury Living Meets Exceptional Service With Yorkville At Your Doorsteps. This stunning 3-bedroom corner suite spans over 1,400 sq. ft. and offers a spacious split-bedroom layout flooded with natural light. The modern kitchen includes a large island and a custom pantry with ample storage, seamlessly flowing into the open-concept living and dining areas. Enjoy gorgeous west-facing views from the main living space and a large private balcony perfect for outdoor relaxation. The primary bedroom includes a luxurious ensuite and a walk-in closet, while the second and third bedrooms share a well-appointed bathroom with dual access, providing both convenience and privacy. Residents Of Two St. Thomas Enjoy World-Class Amenities, Including a Concierge, State-Of-The-Art Fitness Centre, Rooftop Terrace With BBQs And Lounge Areas, Party Room, And An In-House Pet Spa. Experience elevated luxury living surrounded by the very best Yorkville has to offer! (id:50886)
Psr
3508 - 89 Church Street
Toronto, Ontario
Brand New, Bright & Beautiful And Spacious 2 Brs 2 Baths Corner Unit At The Saint Condos In The Heart Of Downtown Toronto! One Of A Kind** Practical Floor Plan Has No Wasted Space.This High Floor Unit Features 9' Smooth Ceilings,107 sq.ft Balcony, Floor-To-Ceiling Window With South West Stunning City Views, Laminate Flooring, A Modern Kitchen With Built-In Appliances, And A Spacious Pantry Closet. Enjoy A Thoughtfully Designed Open-Concept Layout Filled With Natural Light. Located At Church & Richmond, Just Steps From The Ttc, Subway, Tmu, U of T, George Brown,Financial District, St-Lawrence Market, Parks, Shops, And Top Restaurants. The Saint Offers Luxurious Amenities Including A Grand Two-Story Lobby, 24-Hr Concierge, State-Of-The-Rt Gym, Yoga & Spin Studio, Media And Games Room, A Resident's Lounge, Library, Kids' Playroom, Zen Garden, Rooftop Terrace With Bbqs, And A Dedicated Wellness Centre With A Mediation Room. A True Walker' Paradise With A Walk Sore Of 100 - Here Modern Elegance Meets Unbeatable Downtown Convenience! (id:50886)
RE/MAX Excel Realty Ltd.
612 Karen Street
Laurentian Valley, Ontario
Welcome to this bright and comfortable 1-bedroom, 1-bathroom fully furnished rental located within a well-kept home occupied by a quiet working professional. This private unit offers excellent value at $1,550/month all-inclusive (heat, hydro, water, and internet).The space includes two separate storage areas, two private entrances, driveway parking and separate shared laundry area. The unit comes fully furnished for easy move-in and provides a clean, peaceful environment in a mature neighbourhood close to shopping, amenities, and major routes.Ideal for a responsible tenant seeking a quiet and well-maintained fully furnished living arrangement. (id:50886)
Royal LePage Team Realty
3586 Italia Crescent
Mississauga, Ontario
Detached House In The Heart Of Mississauga, Spacious Four Bedrooms, Three Washrooms, Two Skylights On Second Floor, Open Concept Living Room And Dining Room. Close To 403, Public Library, Go Station, Square One Shopping Centre, Sheridian College And Other Amenities. (id:50886)
Homelife Landmark Realty Inc.
2427 Erin Centre Boulevard
Mississauga, Ontario
Stunning 5+2 bedroom, 5 bathroom residence with over 6,000 sq. ft. of total living space,including a professionally finished basement. Exceptional curb appeal on a wide lot with anentertainer's backyard, featuring a fully fenced yard, in-ground pool & hot tub.Grand double-door foyer with soaring open-to-above ceiling, 9 ft ceilings, crown mouldings,wainscoting, brand-new hardwood flooring, and upgraded front windows. Bright and functionallayout with separate living, dining, family & office rooms. Includes a 3-car garage plusdriveway parking for 6 vehicles.Located minutes to Credit Valley Hospital, Erin Mills Town Centre, top-rated schools, parks,trails, and with easy access to Hwy 403/401/407.Prestige Convenience Comfort - An exceptional opportunity in one of Mississauga's mostdesirable neighbourhoods.* Available furnished or unfurnished ! Newcomers are welcome * (id:50886)
Home And Business Realty
8 Heathmont Court
Richmond Hill, Ontario
Seeing is believing! When Modern Meets Luxury Rarely Find Custom Home In Sought After Jefferson Community. Over 6000 Sf Living Space Backing On Ravin With Lots Of Privacy. 3 Car Tandem Garage Main Floor 10" And Second Floor 9", Many Upgrade Includes Wainscoting, Crown Moulding, Feature Wall Etc. Super Size Stone Island Plus Top Of Line Premium Appliances Package (Only One In Heathmont Crt) Including 48" Wolf Stove And 48" Sub Zero Fridge. Designer Lighting And Professionally Finished Walk-Up Basement. Additionally, many luxury upgrades were added on in the last 2 years such as wall slates everywhere, master bedroom designer's mirror, imported luxury blinds, shelving with LED lighting, extra deck enhancement etc. (id:50886)
First Class Realty Inc.

