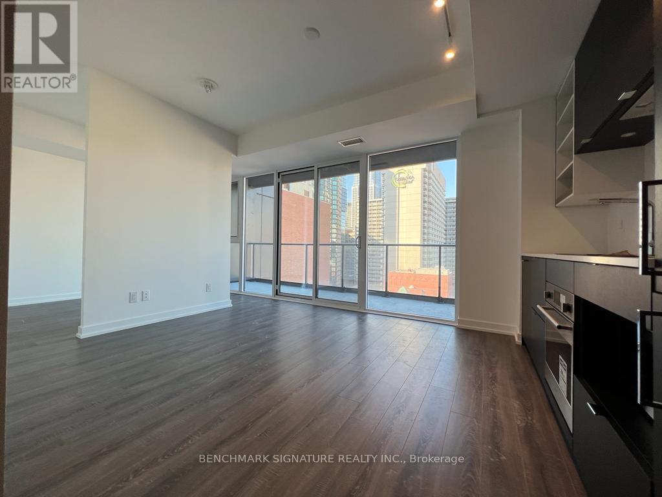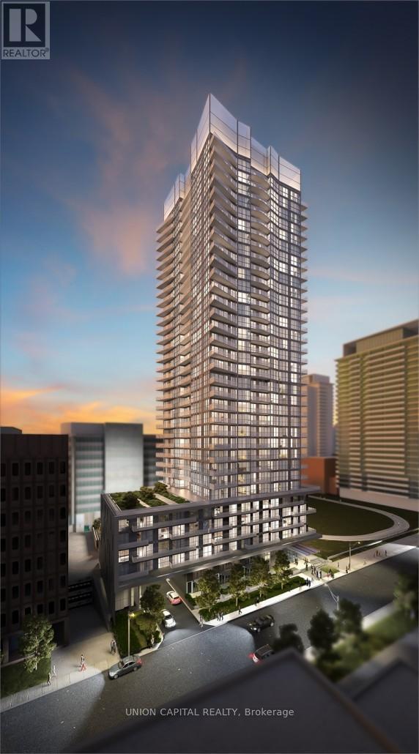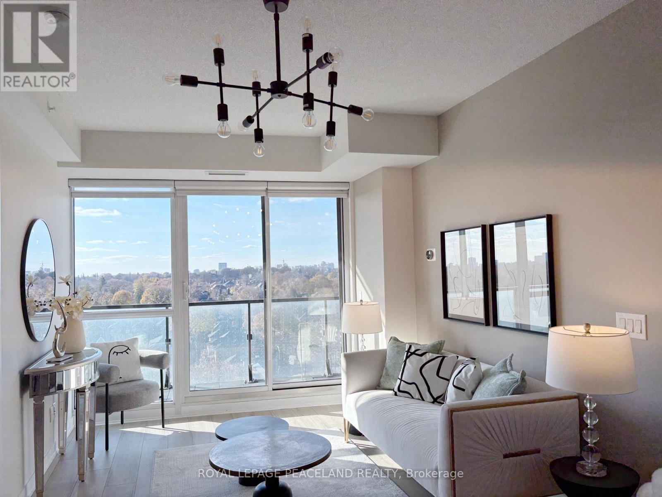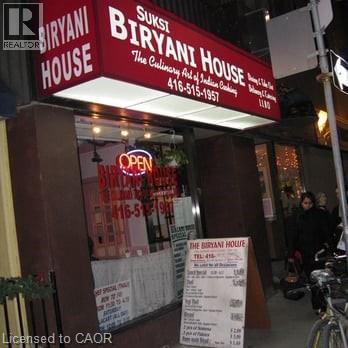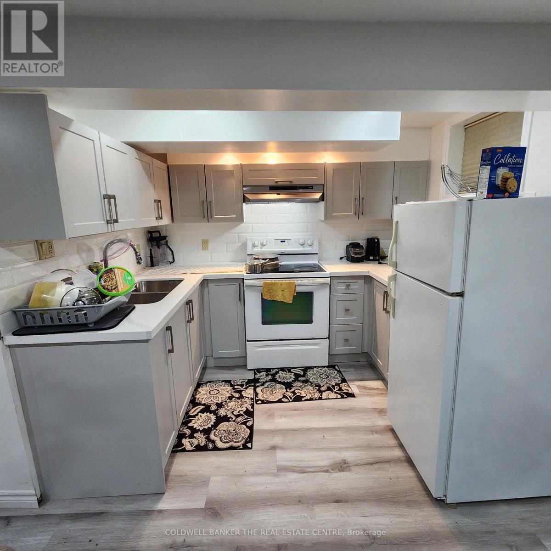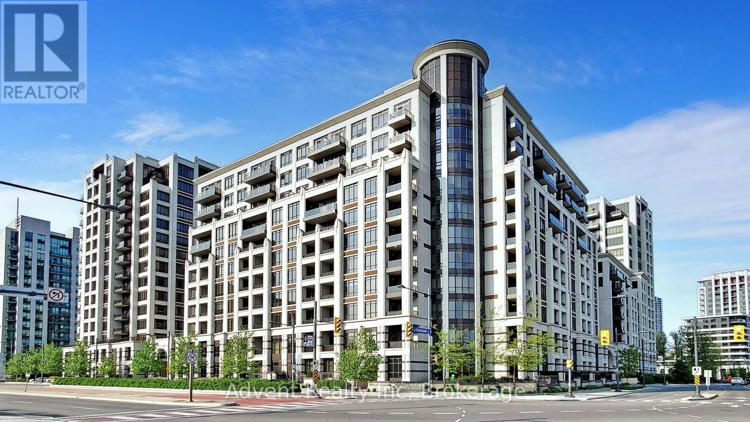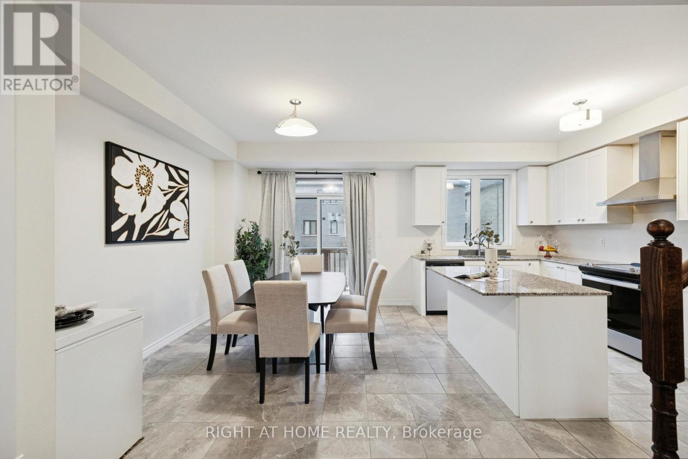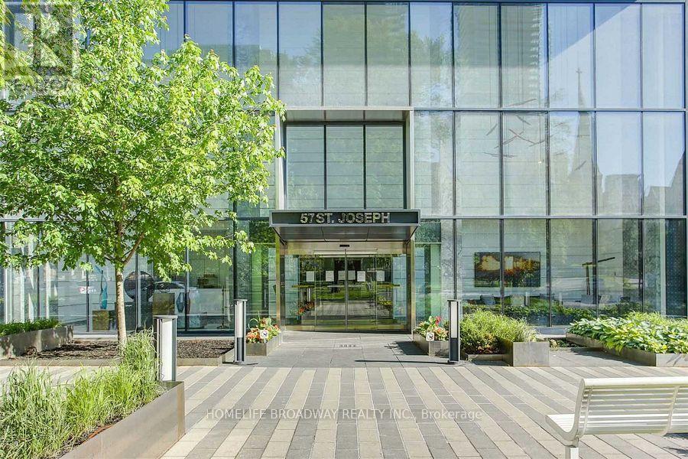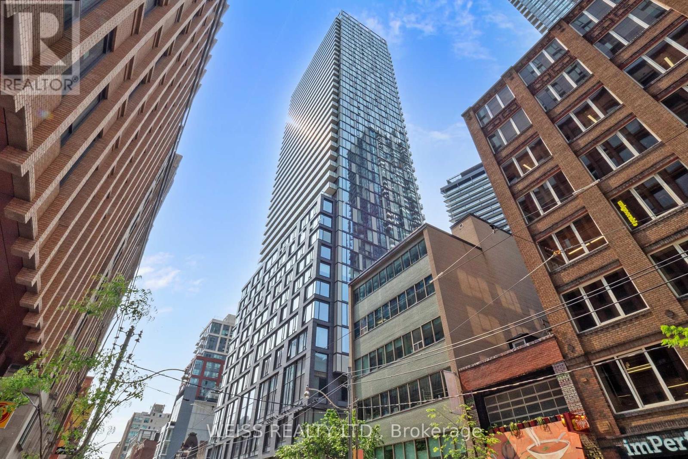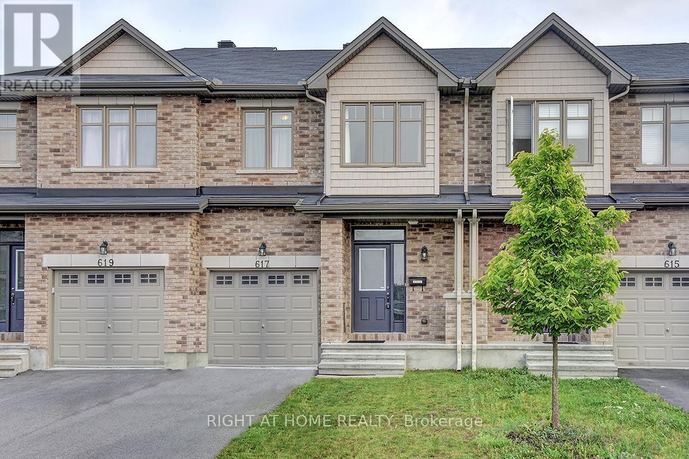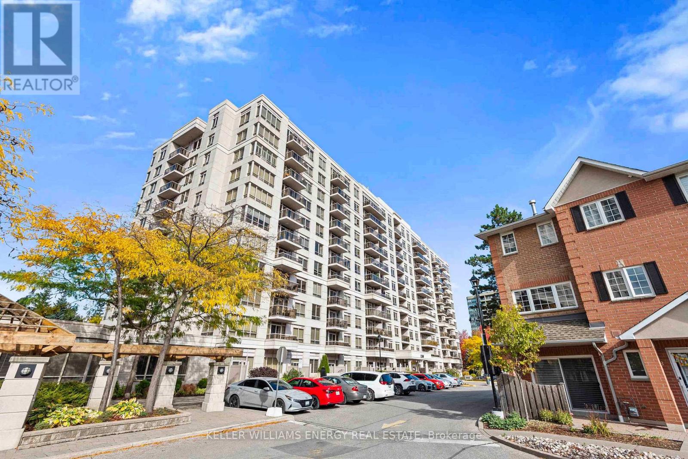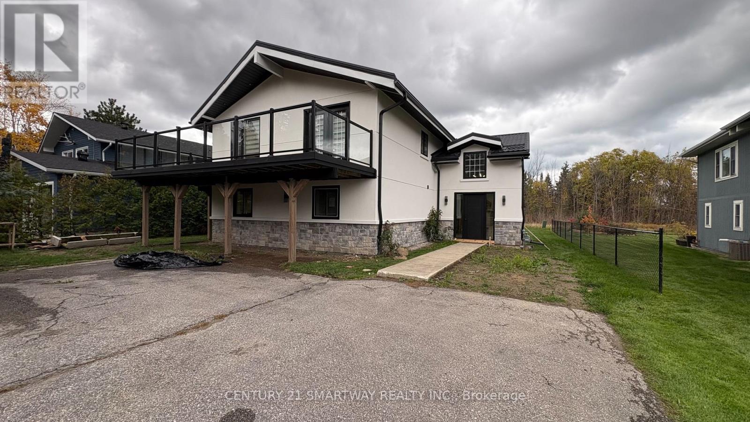2501 - 20 Edward Street
Toronto, Ontario
Indulge in Luxury Living at Its Finest in This Stunning One-Bedroom Unit Situated in the Heart of Downtown Toronto. This Bright and Spacious Abode Boasts a Modern Kitchen Adorned with Top-of-the-Line Finishes, Including Sleek Granite Countertops and Stainless Steel Appliances. Soak Up the Breathtaking Views of the City with Soaring 9-Foot Ceilings and Floor-to-Ceiling Windows That Let in Ample Natural Light. The Location Is Unbeatable, with Easy Access to the Subway, Streetcars, and a Plethora of Top-Rated Restaurants. You'll Be Steps Away from the Iconic Eaton Centre Shopping Mall, Prestigious Universities, World-Renowned Hospitals, Captivating Museums, and the Lively Yonge/Dundas Square. Don't Miss Out on the Opportunity to Experience the Ultimate Urban Lifestyle! (id:50886)
Benchmark Signature Realty Inc.
504 - 30 Roehampton Avenue
Toronto, Ontario
Best Location In Midtown, Just Steps From The Yonge-Eglinton Subway Line 1 And Line 5, Offering Zero-minute Access To Transit. Available January 18. Junior Two Bedrooms Spacious With Large Closets. Bright, South-facing Suite With Floor-to-ceiling Windows Providing Abundant Natural Light All Day Long, Excellent Functional Layout. Exceptional Amenities: Exercise Room, Party Room, Rooftop Terrace, And 24-hour Concierge. Situated In The Heart Of A Booming Midtown Neighbourhood, Close To Ttc Transit, Shops, Restaurants, Banks, Schools, Entertainment, And More-everything You Need Is Right At Your Doorstep. Students And Newcomers Welcome! (id:50886)
Union Capital Realty
1105 - 60 Berwick Avenue
Toronto, Ontario
Fabulous 2B2B suite at 60 Berwick Ave - one of the vibrant Midtown's most sophisticated mid-rise residences. This rarely offered West unit offers 919 SQFT of total living space, including a 140 SQFT balcony, soaring 9' ceilings, and floor-to-ceiling windows that flood the home with natural light. Enjoy unobstructed west-facing treetop views for breathtaking sunsets. The coveted split 2-bedroom layout ensures both privacy and functionality. The primary suite features a large closet, and a 4-piece ensuite. The second bedroom enjoys its own 3-piece bath for guests (currently used as an office). The kitchen is a true entertainers hub with stainless steel appliances, granite counters, and direct balcony access. Whether hosting friends or enjoying quiet evenings, this suite offers a perfect blend of energy and calm. Tons of upgrade recently! Located away from the hustle and bustle of Yonge and Eglinton, The Berwick delivers the best of both worlds - a peaceful setting steps from Farm Boy, Cineplex, Indigo, Sephora, top restaurants, shops, fitness studios, Steps to the subway (Line 1) and soon to be completed Eglinton crosstown LRT!Stellar amenities include : library, party and media rooms, community BBQ and patio, pilates/yoga studio, fully equipped gym, sauna, guest suite, and 24-hour concierge services. Includes owned 1 parking & 2 lockers. Must See! (id:50886)
Royal LePage Peaceland Realty
15 Hayden Street
Toronto, Ontario
Seize the opportunity to own a renowned and long-established Indian restaurant located at one of Toronto's busiest intersections, surrounded by a subway station, the University of Toronto, and high-rise condos. This prime location with constant flow of foot traffic from students, professionals, tourists and residents, ensuring a steady stream of customers for dine-in, takeout, or specialty cuisine. Serving a wide range of delightful Indian dishes, including mouthwatering curries, vegetarian options, and, of course, famous biryani, this restaurant has built a loyal customer base over the years. Don't miss the chance to try signature dishes like flavorful Lamb Vindaloo, comforting Spinach Dhal, and the ever-popular Chicken Biryani! This is an incredible opportunity for any restaurateur looking to own a thriving, established business in one of Toronto's most desirable areas. (id:50886)
Homelife Miracle Realty Mississauga
#2 - 295 Duckworth Street
Barrie, Ontario
Discover your ideal living space: a spacious 11.1ft x 14ft room offering the ultimate in comfort and privacy.The standout feature is your exclusive 3-piece private washroom, a rare find that means no more sharing or waiting. It's your own personal sanctuary within the home.You will enjoy shared access to the bright, open-concept kitchen and the comfortable living room, fostering a friendly, communal atmosphere when you choose. A dedicated laundry room is also available on-site for resident use.We are seeking a clean, respectful female who values a quiet and orderly environment. All residents are responsible for maintaining the cleanliness of common areas and their own private spaces. Large, private bedroom Private, en-suite 3-piece washroom Shared kitchen, living room, and laundry facilities Move-in ready Seeking responsible, clean tenant Everything is prepared for you to move in immediately and start enjoying your new space. This exceptional space won't last long! Book a showing today to experience this outstanding rental opportunity firsthand. (id:50886)
Coldwell Banker The Real Estate Centre
611 - 33 Clegg Road
Markham, Ontario
Fontana Condo Prime Location in the Heart of Markham! Ideally situated in the sought-after Unionville area, this condo offers exceptional convenience. Just minutes walk to Viva transit with direct access to GO Train and GO Bus. A short drive to Highways 404, 407, and Hwy 7, as well as nearby supermarkets, restaurants, Unionville High School, and Cineplex. Enjoy premium amenities including a basketball court, indoor pool, gymnasium, fitness centre, party room, and guest suites. (id:50886)
Advent Realty Inc
61 Douet Lane
Ajax, Ontario
Welcome to 61 Douet Lane, Ajax - a beautifully designed three-storey townhome offering 3 bedrooms, 3 baths, and nearly 2,000 sq. ft. of modern living space. This elegant home features 9' ceilings, hardwood flooring, and a bright open-concept layout ideal for modern family living. The contemporary kitchen highlights quality finishes and well-maintained appliances, perfect for daily use and entertaining. The primary suite includes a private ensuite bath and walk-in closet. Conveniently located near Ajax High School, Ajax GO Station, and a wide range of major retailers including Walmart, Costco, Iqbal Foods, and Home Depot. Close to parks, schools, shopping, and transit, this home offers the perfect balance of comfort, convenience, and style. (id:50886)
Right At Home Realty
911 - 57 St Joseph Street
Toronto, Ontario
Amazing Location At 1000 Bay Located Next Door Of University Of Toronto. Steps To Subway; Steps From Bloor Street Shopping In Yorkville District. 2Br With 2Bath, Open Concept State-Of-The-Art European-Style Kitchen. Designer Bathrooms With Granite Counter. And Wrap Around Balcony. Unobstructed South West View. Floor To Ceiling Windows And Smooth Ceilings. Students Are Welcome. (id:50886)
Homelife Broadway Realty Inc.
1408 - 101 Peter Street W
Toronto, Ontario
***FULLY FURNISHED UNIT WITH PARKING!***MUST BE SEEN!! VTB MORTGAGE AVAILABLE!! Easy to show! Priced to sell! In great condition!! Discover this south-exposure residence in the Entertainment District's core. Enjoy contemporary designer touches, generous living areas, and a gourmet kitchen featuring integrated appliances, a central island, and quartz surfaces. Soaring 9-foot ceilings frame panoramic windows. Sleek engineered wood flows throughout. Step onto an expansive 125 sq ft terrace with multiple entries. Immerse yourself in urban energy: premier dining, nightlife, and seamless transit access and much much more!!!Extras; Enjoy premier services like 24/7 concierge, plus exceptional shared spaces: a celebration suite, comprehensive fitness center, dedicated yoga studio, recreation lounges, private cinema, social hub, and visitor accommodations. The property is meticulously maintained throughout. (id:50886)
Weiss Realty Ltd.
617 Sunburst Street
Ottawa, Ontario
Exceptionally well-maintained and spotless townhome in the sought-after Findlay Creek - Sundance community. This beautiful home offers 3 spacious bedrooms and 3 bathrooms. A large, welcoming foyer opens to a bright open-concept main floor featuring hardwood and ceramic tile flooring. The extended kitchen boasts stainless steel appliances, abundant cabinetry, an oversized island, and granite countertops throughout.The finished lower level includes a cozy gas fireplace, perfect for relaxing or entertaining. Upstairs, you'll find three generous bedrooms, including a primary suite with a walk-in closet and a luxurious ensuite bathroom. Located just steps from a park with a splash pad and the Canadian Forces Station Leitrim, this home is close to all amenities. Availability Jan 1st, 2026. (id:50886)
Right At Home Realty
310 - 1200 The Esplanade Road N
Pickering, Ontario
Welcome to the "Liberty" Building in highly sought-after Discovery Place. This immaculately kept, bright, and sunny south-facing condo features a popular 1+1 bedroom model with an open balcony and convenient ensuite laundry. The unit offers approx. 700-799 square feet of living space. Enjoy the benefits of a 24-hour gated community with fantastic amenities, including a gym, outdoor pool, and recreation room. Many activities and gatherings of residents in the building providing an amazing community to enjoy. The maintenance fee is all-inclusive, covering heat, hydro, water, central air, cable TV, and High Speed Internet. 1 owned underground parking space conveniently located steps from an entry/exit door to the building. This is an A+++ location! Walk to the Library, Civic Centre, and Medical Building, Pickering Town Centre, Rec Centre, and the Go Train! (id:50886)
Keller Williams Energy Real Estate
107 Campbell Crescent
Blue Mountains, Ontario
This Brand New - Gorgeous 5 Bedroom Chalet is Re-Done with all the Required City Permits. Offering this beautifully upgraded (5+1 Bedroom) Spacious Chalet exclusively for the winter season (Jan 01 - April 30) - Asking $8500/Month. Ideally located within walking distance to the Blue Mountain Ski Hills/Village, just a 5-minutes drive to the beach, and 8 minutes to all the Shopping, Restaurants & other Conveniences in Collingwood. This Winter Retreat is Tastefully Designed with Modern Finishes and Comes Fully Furnished to Accommodate 12-14 people across 5 +1 bedrooms and comes fully equipped with all the comforts of a home. This Exceptional Chalet is the Ultimate Getaway, offers the perfect blend of Comfort, Convenience and Entertainment for your Seasonal Stay. The Second Floor Living Area Exudes Warmth and Style with Cathedral Ceilings, Hardwood Floors, Bar with Wine Cooler and a Fireplace that anchors the Open Living, Dining and Sitting Rooms. The Gourmet Kitchen is a Chef's Dream, featuring elegant Modern Cabinetry, Beautiful Quartz Countertops & Backsplash and a Spacious Dining Area with Breathtaking Mountain Views - Ideal for cozy meals with your loved ones. Multiple Walkouts to expensive wrap-around deck make it easy to embrace the beautiful surroundings. Spacious Master Bedroom and a Beautiful 4-piece bathroom on the second floor adds convenience to your all day living on the second floor. Welcoming Foyer at the Entrance features Gorgeous Wooden Stairs with modern Glass Railings and beautifully designed double height ceiling. The Main floor offers 4 well-appointed bedrooms and 2 Stylish 4-piece bathrooms. Lower Level has an additional recreation area with a sofa-bed to accommodate extra guests. Tenants can use the private backyard, backing on green/woods to enjoy cozy winter evenings. Home is next to a walking path that leads directly to the Blue Mountain Ski Hills and the Village. Enjoy a Luxurious winter escape in this remarkable Chalet. Not to be Missed!! (id:50886)
Century 21 Smartway Realty Inc.

