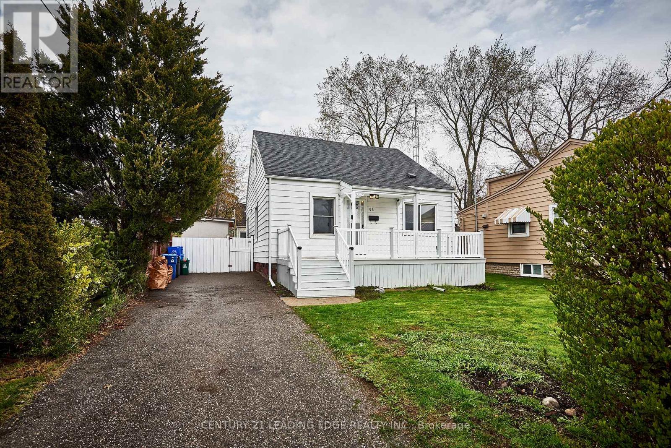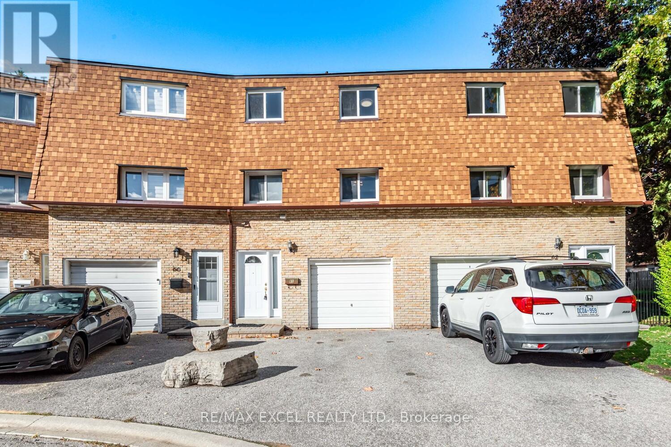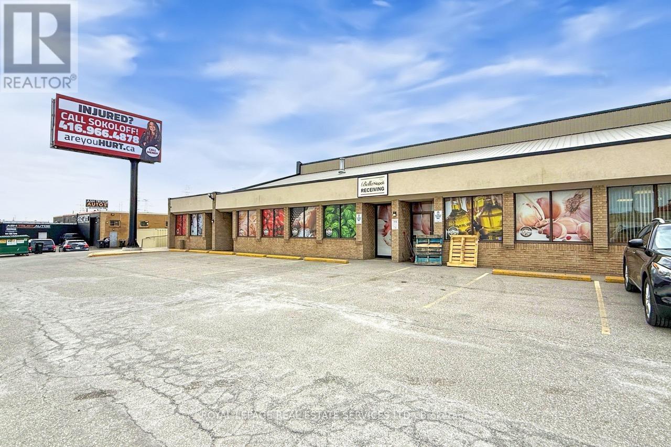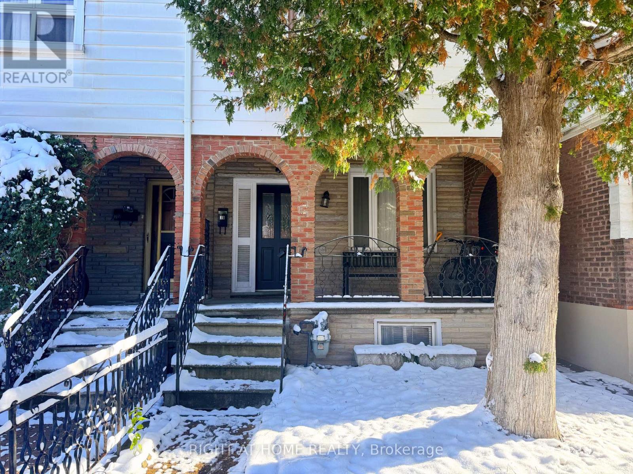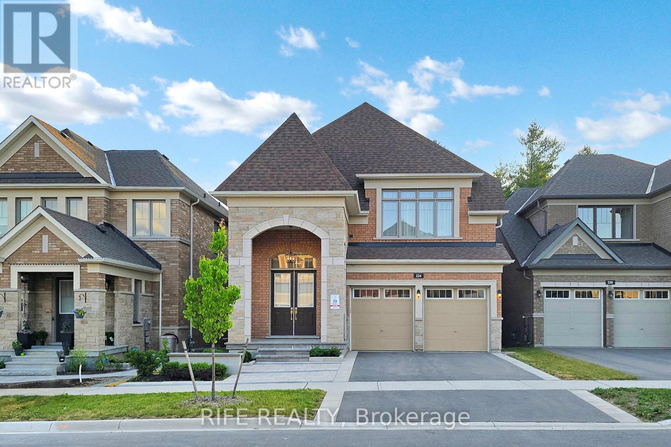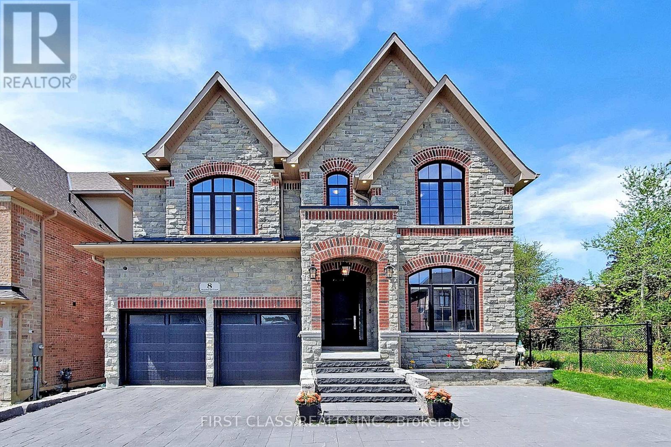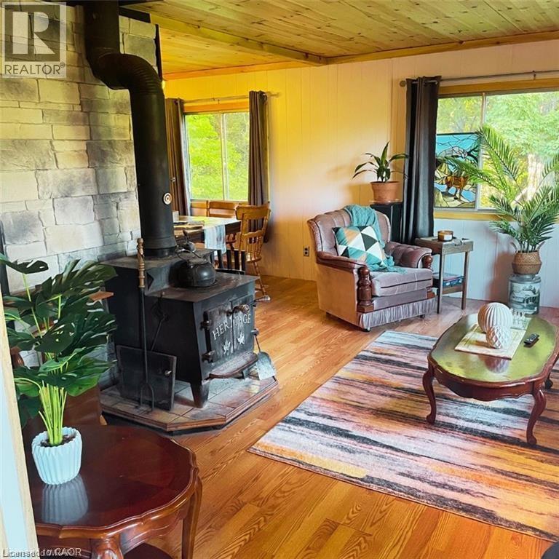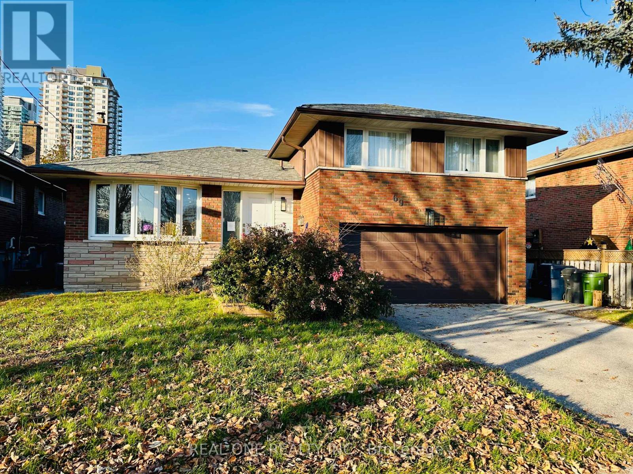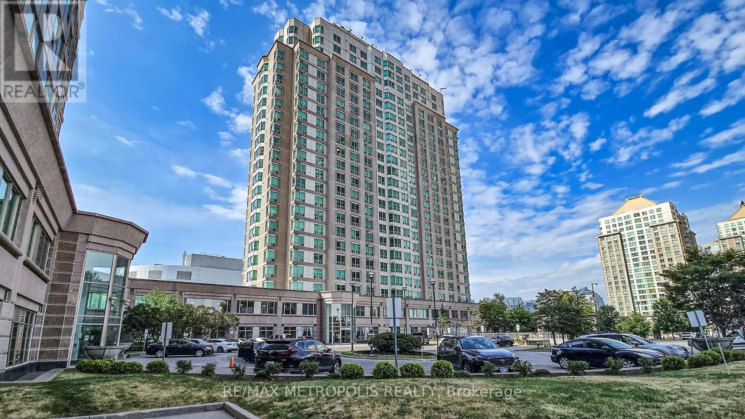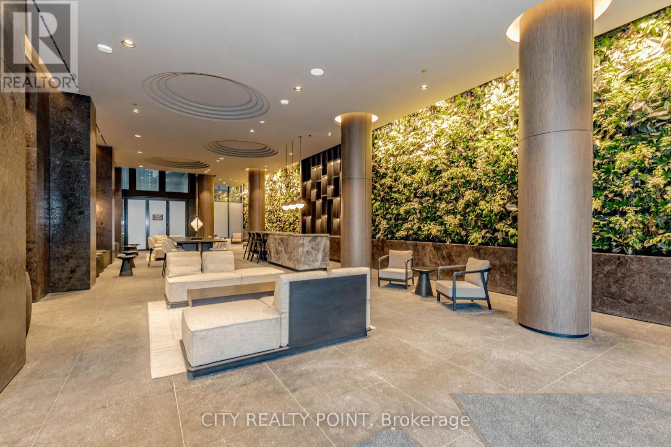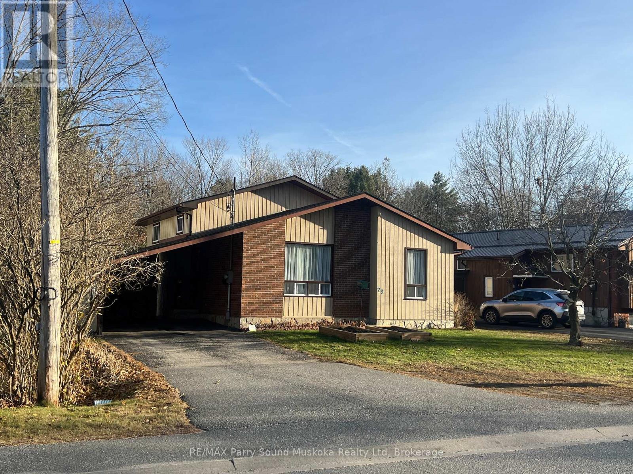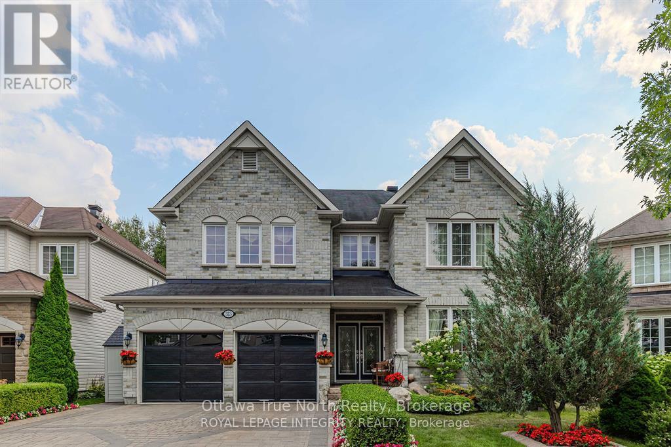64 Cedar Street
Ajax, Ontario
Well Maintained 3 Bedroom Home Located In The Heart Of Ajax. This Cottage In The City Is Located In Family Friendly Community Close To Shopping, Costco, Walmart, Restaurant, Great Public/Elementary Schools, Bus At Corner, Walk To Ajax Go Train, 2 Min Drive To 401 & More! Recent Updates: Furnace 2020, Electrical Panel 2019, Roof 2018. (id:50886)
Century 21 Leading Edge Realty Inc.
#61 - 120 Beverly Glen Boulevard
Toronto, Ontario
Welcome to this Comfortable, and beautifully New Renovation Home, Featuring a spacious and thoughtfully designed layout. Open Concept, Brand New Hardwood Flooring Thru Out, Freshly Painted, The fully FINISHED BASEMENT, featuring an extra Living Space for your family! Located at a High Demand Scarborough Neighborhood, Walk Distance To Bridlewood Mall, TTC, School, Locates In Cul-De-Sac, Quite and More Privacy. Low maintenance Fee, Water, Rogers Xfinity Internet & TV VIP Included. (id:50886)
RE/MAX Excel Realty Ltd.
557 Dixon Road
Toronto, Ontario
An exceptional opportunity to acquire a fully built-out 4,800 square feet commissary or catering facility in a prime Etobicoke location. Situated on high-traffic Dixon Road, this facility is ideal for food production, catering, or ghost kitchen use, with infrastructure ready to support scalable operations.Offered at $499,000, this sale includes valuable leasehold improvements, equipment, and a prominent pylon signage box on Dixon Rd for unbeatable exposure. Perfect for catering groups, meal prep businesses, or food operators looking to expand into a ready-to-go space without the hassle of building from scratch. The space is thoughtfully designed to support high-volume food production, offering efficient workflow, ample storage, and flexibility to accommodate multiple culinary uses. With growing demand for delivery, catering, and meal prep services in the GTA, this turnkey facility offers a strategic foothold in one of Torontos most accessible industrial corridors just minutes from major highways and Pearson Airport. Whether you're expanding an existing operation or launching a new concept, this is a rare chance to step into a fully equipped facility with minimal upfront effort. Please do not go direct or speak to staff. (id:50886)
Royal LePage Real Estate Services Ltd.
Main - 75 Bartlett Avenue
Toronto, Ontario
Perfect Location! 1 Bedroom On Main Floor Apartment, Including 1 Bath 1 Kitchen. This Spacious Unit Features a Large Dine-In Kitchen That Opens To The Living Room Walkout To The Backyard. Utilities Includes: Hydro, Water, Heating/Cooling With The Rent. Laundry In Bsmt (With Coin Operated). Smoke Free Environment. Unfurnished. Few Minutes Walk To Dufferin Subway. Near Dufferin Mall, Walmart, Restaurants and Shops ... A Must See!!! (id:50886)
Right At Home Realty
234 Sikura Circle
Aurora, Ontario
Ravine! Luxury Living Redefined at 234 Sikura Circle, Aurora Nestled on a premium ravine lot in one of Auroras most prestigious communities, thoughtfully designed for the most discerning homeowner. Soaring 10-foot ceilings on the main level, The gourmet backsplash kitchen with high-end stainless steel appliances, a large center island, enhance the sense of grandeur, while expansive windows frame uninterrupted ravine views, flooding the home with natural light and tranquility. Enjoy a seamless blend of style and functionality with elegant finishes, spacious principal rooms, and an ideal layout for both entertaining and family living. The walkout basement offers endless possibilities for a custom-designed retreat-home theatre, gym, nanny suite, or multi-generational living. From the serene backyard oasis to the sophisticated interiors, every element of this home exudes timeless luxury and comfort. Located close to top-rated schools, trails, golf courses, and all amenities. This is a rare opportunity to own a masterpiece in Auroras finest enclave. (id:50886)
Rife Realty
8 Heathmont Court
Richmond Hill, Ontario
Seeing is believing! When Modern Meets Luxury Rarely Find Custom Home In Sought After Jefferson Community. Over 6000 Sf Living Space Backing On Ravin With Lots Of Privacy. 3 Car Tandem Garage Main Floor 10" And Second Floor 9", Many Upgrade Includes Wainscoting, Crown Moulding, Feature Wall Etc. Super Size Stone Island Plus Top Of Line Premium Appliances Package (Only One In Heathmont Crt) Including 48" Wolf Stove And 48" Sub Zero Fridge. Designer Lighting And Professionally Finished Walk-Up Basement. Additionally, many luxury upgrades were added on in the last 2 years such as wall slates everywhere, master bedroom designer's mirror, imported luxury blinds, shelving with LED lighting, extra deck enhancement etc. (id:50886)
First Class Realty Inc.
813016 E East Back Line
Grey Highlands, Ontario
Welcome to 813016 East Back Line in Grey Highlands, a charming detached bungalow situated on nearly five acres of private rural land. Thiswell-maintained home offers 1,248 square feet of living space with three spacious bedrooms and two bathrooms, featuring a bright main floorlayout, a cozy wood-burning fireplace, and a functional kitchen with included appliances. The full basement provides excellent storage and futurefinishing potential, while the durable metal roof ensures long-lasting protection. Outside, the expansive lot with 150 feet of frontage and 600 feetof depth is perfect for outdoor living, gardening, or recreational use, complete with a detached garage, triple-wide driveway, and parking formore than ten vehicles including RVs or trucks. Conveniently located near lakes, schools, campgrounds, and local shops, this property offers theperfect balance of peaceful country living with access to community amenities. Whether you are seeking a full-time residence or a weekendretreat, this property combines space, privacy, and rural charm in one of Ontario’s most desirable communities. (id:50886)
Exp Realty
69 Stanwell Drive
Toronto, Ontario
A rare opportunity to own a bright and spacious 3+1 bedroom & 3 full pieces bathroom detached home, fully renovated from top to bottom! This stunning property features brand-new upgrades throughout, including a new air conditioning system, new furnace, new windows and doors, and a new garage. The backyard has been beautifully redesigned with new sod, fresh flower beds, and elegant stone patio-perfect for outdoor enjoyment. All renovations were completed in 2022, offering a modern and move-in-ready living space that combines comfort, style, and functionality. Don't miss this exceptional home! (id:50886)
Real One Realty Inc.
2210 - 1 Lee Centre Drive
Toronto, Ontario
Beautiful 2 bedroom , 2 full washroom corner unit offering 890 sqft of bright and functional living space, featuring a split-bedroom layout and unobstructed south/west views. Includes a primary bedroom with its own ensuite washroom. Rare tandem parking for two cars ! Upgrades include laminate flooring throughout, granite countertops, undermount sink, and a convenient breakfast bar. Maintenance fees include all utilities. Freshly painted and ready for immediate move in. Prime location close to TTC subway, Hwy 401, Civic Centre, YMCA, public library, and parks. A perfect opportunity for first time buyers and small families ! (id:50886)
RE/MAX Metropolis Realty
1612 - 120 Broadway Avenue
Toronto, Ontario
Brand new 3 bedroom & 2 Bathroom condo with stunning amenities. Access to 34,000 sq. ft. of amenities: an indoor basketball court, indoor/outdoor pool and spa, rooftop dining with BBQs and pizza ovens, yoga studio, meditation garden, co-working lounge, private dining spaces, and a kids playroom. Located at Yonge & Eglinton, access to the subway, restaurants, nightlife, and everyday essentials. (id:50886)
City Realty Point
28 Forest Street
Parry Sound, Ontario
DESIRABLE FAMILY HOME! DESIRABLE COUNTRY SETTING In Town! Level fenced yard backing onto woodlands, Absolutely immaculate 3 bedroom, 2 bath home, Green/Energy efficient (only $244 per month equal billing for heat & hydro), Quality built by Morgan Construction, Extra deep carport, Paved drive, Parking for 3 vehicles, New shingles 2019, Updated laminate floors, Freshly painted, Updated hardware & lighting, Desirable Bright & cheery open plan as soon as you enter, Generous size bedrooms, Families will enjoy the spacious & bright lower level rec room with walkout, LED pot lighting, Convenient 2nd bath, Private den/office area + Workshop, Relax in the spacious sunroom wrapped in windows to enjoy nature & the serene back yard setting, A handy insulated & heated 2nd workshop is ideal for hobbies/handy persons, Lower level storage area is spacious & dry, Excellent area, Walk to Beautiful Tower Hill Park, Mins to Georgian Bay boat launch, (room to store your boat), Near by waterfront fitness trail, Tressel Brewery & Legends Distillery, Don't miss this Great Opportunity to make this your next home! (id:50886)
RE/MAX Parry Sound Muskoka Realty Ltd
313 Eckerson Avenue
Ottawa, Ontario
Your Private Backyard Sanctuary --A Rare Blend of Nature, Comfort & Style! This popular Monarch Maple Model sits on a premium pie-shaped lot backing onto protected green space in Stittsville's prestigious Traditions community. Lovingly maintained by the original owners, this 4-bedroom, 4-bathroom home exudes pride of ownership and boasts grand curb appeal. The landscaped front yard is a highlight of the neighborhood, setting the tone for the elegance that continues inside. Step into the open-to-above foyer and feel the warmth of hardwood floors, 9-ft ceilings, and crown molding throughout the main level. The open-concept living and dining rooms feature elegant tray ceilings, while the great room showcases a gas fireplace framed by a striking stone feature wall. The chef-inspired kitchen offers granite counters, high-end appliances, abundant cabinetry, and a large island with prep sink perfect for entertaining and everyday living. A main floor laundry and powder room add convenience. Upstairs, a maple staircase with iron spindles leads to a spacious loft retreat. The primary suite includes a walk-in closet and spa-like 5-piece ensuite. A second bedroom has its own ensuite and walk-in, while the third and fourth bedrooms share a Jack & Jill bath with individual walk-in closets. The private backyard oasis features landscaped gardens, interlock patio, a covered deck with electric awning, and no rear neighbors offering luxurious cottage-like living in the city! Bright and spacious unfinished lower level with four full egress windows and a rough-in, offering endless possibilities for your custom design. (id:50886)
Ottawa True North Realty
Royal LePage Team Realty
Keller Williams Icon Realty

