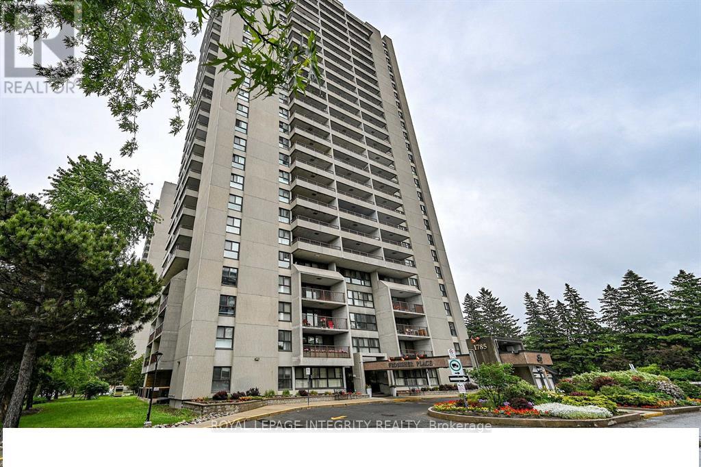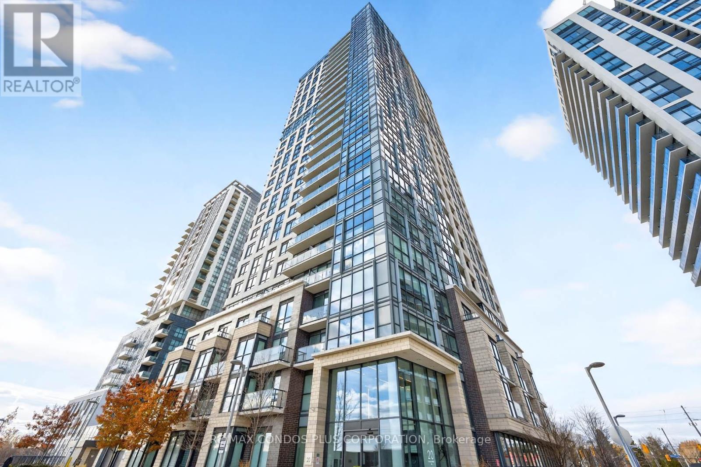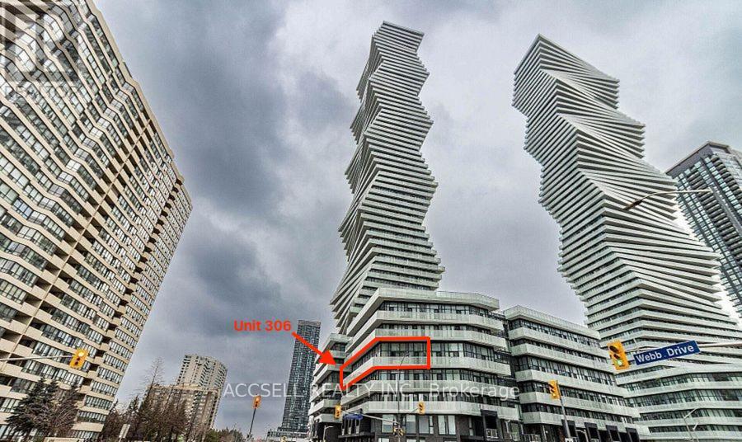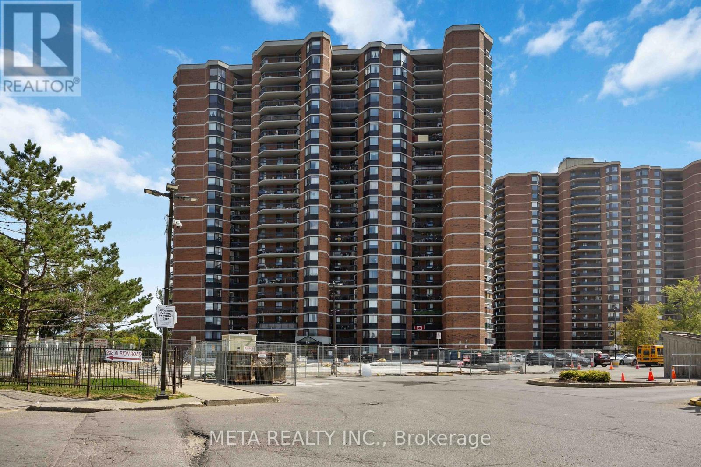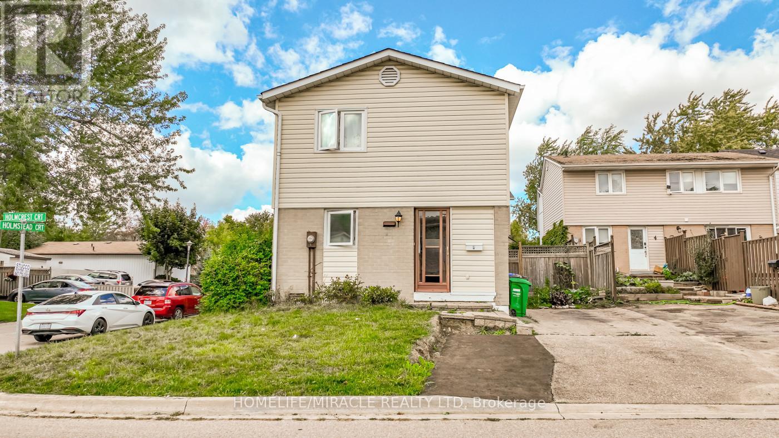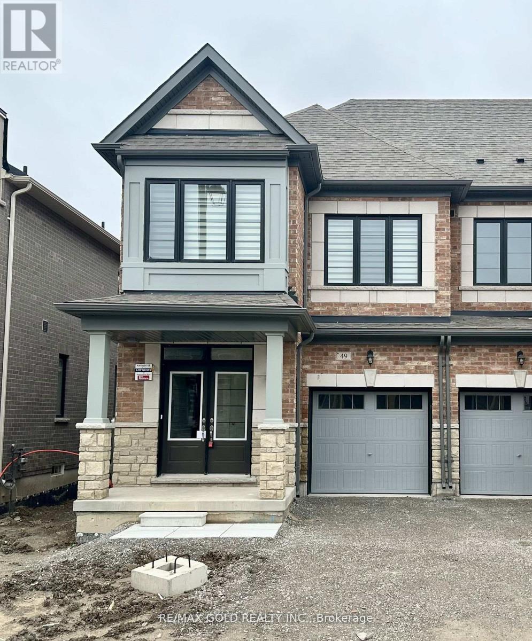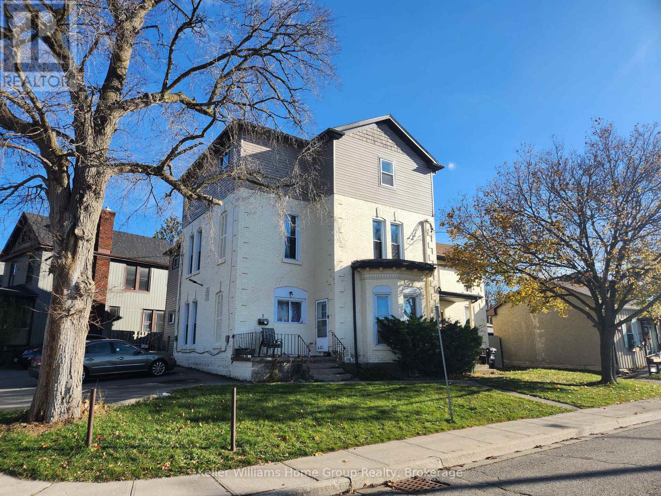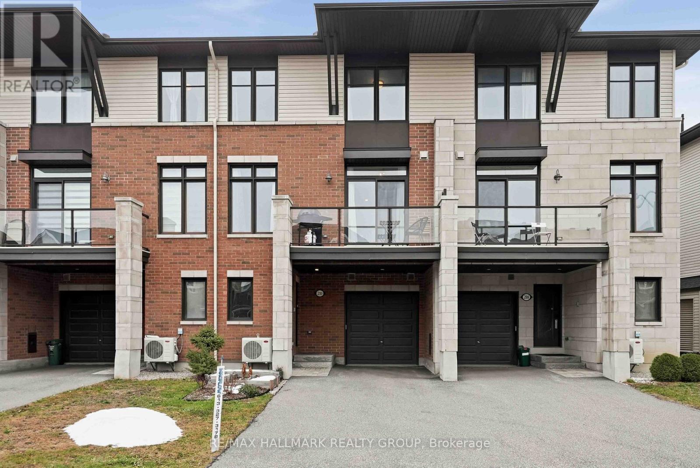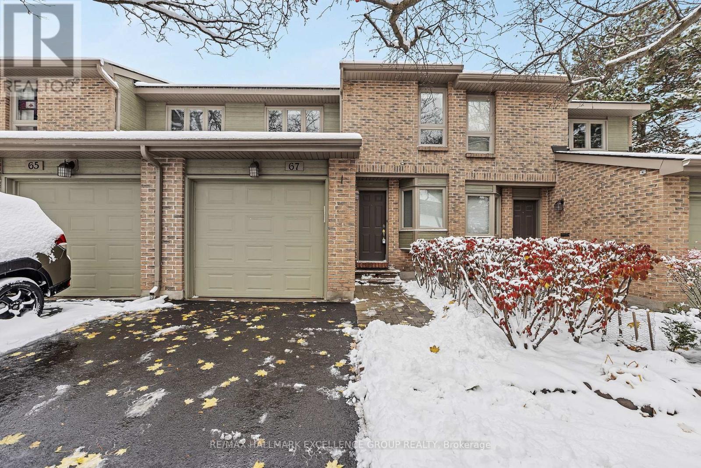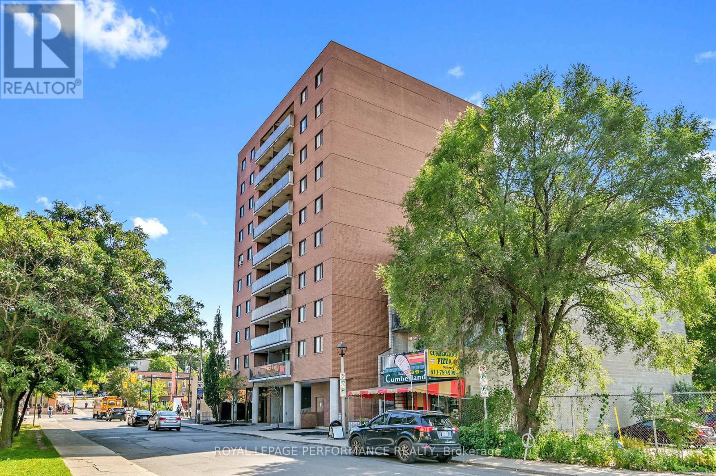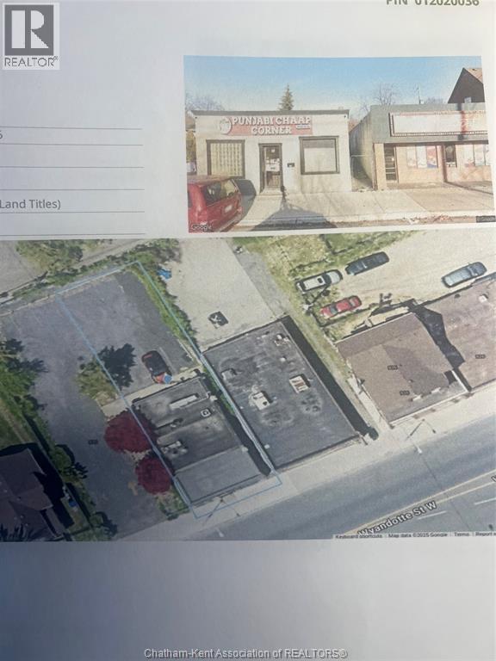2201 - 1785 Forbisher Lane
Ottawa, Ontario
Spacious and bright 3-bedroom, 1-bath condo located on the 22nd floor with a stunning view of the Rideau River! All utilities included, plus one underground parking spot. Fantastic recreation facilities: indoor pool, sauna, and tennis. Conveniently situated right cross the bus stop with easy access to downtown, the hospital, schools, and the university. Perfect for families, students, or professionals seeking comfort and convenience in one location. Don't miss out, available starting September 1! (id:50886)
Royal LePage Integrity Realty
Ottawa True North Realty
904 - 20 Thomas Riley Road
Toronto, Ontario
Beautiful 2 bedroom 2 bathroom suite in central Etobicoke*Bright corner open concept suite with wrap around windows*Stainless steel appliances*Primary bedroom features a 3 piece ensuite bathroom and large closet. Building offers many amenities including; gym, theatre (main floor), party room 29th floor), media room, EV charging stations, guest suites, BBQ area, concierge and pet washing station. Walking Distance To Kipling Subway/Go. Easy Access To Downtown Toronto, Hwy 427 & Gardiner.Mins To Pearson Airport & Sherway Gardens. Floor Plan and sample utility bill attached. Present Owner pays approx. $100 per month for all utilities.Measuremt of 4.62x5.13 is the total of living/dining and kitchen (id:50886)
RE/MAX Condos Plus Corporation
306 - 3883 Quartz Road
Mississauga, Ontario
Absolutely stunning 2 bedroom, 2 full bathroom suite with 11' ceilings in the renowned M City 2! This exceptional unit features an amazing split-bedroom layout, ensuite laundry, and soaring ceilings that bring in incredible natural light through the floor-to-ceiling windows. Enjoy an oversized balcony with 3 walkouts-from the primary bedroom, living room, and second bedroom- perfect for indoor/outdoor living. Modern finishes include laminate flooring throughout, quartz counters, & stainless steel appliances. Parking & internet included in maintenance fees. With two elevators exclusive to the podium units, you'll appreciate consistently fast, convenient access without the wait. Prime City Centre location- walk to Square One, Celebration Square, Kariya Park, Sheridan College, trails, restaurants, and all major amenities. Steps to MiWay transit and minutes to the upcoming Hurontario LRT. Great nearby schools including Fairview P.S. and Bishop Scalabrini. Resort-style amenities: 24 hr concierge, private dining room with chef's kitchen, games room, kids zone, event space, outdoor saltwater pool & rooftop terrace. A must-see! (id:50886)
Accsell Realty Inc.
604 - 236 Albion Road
Toronto, Ontario
Expansive 3-Bedroom Condo at 236 Albion Road - The Perfect Blend of Space & Connectivity. Welcome to this immaculate, sun-drenched condo offering a rare combination of square footage and modern convenience. This beautifully maintained 3-bedroom, 2-bathroom unit features completely carpet-free flooring and a functional open-concept design ideal for family living. The sprawling living and dining area is anchored by large windows that flood the space with natural light, leading out to a private open balcony with unobstructed views. The modern kitchen is designed for efficiency, boasting ample cabinetry, generous counter space, and room for casual dining. The massive primary retreat easily accommodates a king-sized bed and features a large closet and a private 2-piece ensuite for added privacy. Two additional generously sized bedrooms provide versatile space for children, guests, or a home office. Uniquely, this unit offers a dedicated in-suite laundry room with additional storage capacity. Unbeatable Location & Value: Located in the established 'The Elms' neighbourhood, this home offers exceptional value with maintenance fees that include Heat, Water, and Building Insurance (pay only Hydro). Commuters will love the seamless access to Highways 401 and 400, plus TTC transit right at the doorstep connecting to the subway. Nature enthusiasts are just steps from the scenic Humber River Recreational Trail and Weston Golf & Country Club. Enjoy incredible walkability to The Elms Junior Middle School, Melody Village Plaza, No Frills, and Shoppers Drug Mart. Residents of this secure building enjoy premium amenities including a fitness centre, party room, and plenty of visitor parking. A move-in ready opportunity in a thriving community! (id:50886)
Meta Realty Inc.
5 Holmcrest Court
Brampton, Ontario
Welcome To This Bright And Spacious Corner-Lot Detached Home In Prime Brampton Location!! Perfect For First-Time Home Buyers Or Savvy Investors, This Property Offers Incredible Potential And An Opportunity To Live Mortgage-Free; Enjoy The Existing Separate Entrance To The Basement - Ideal For An In-Law Suite, Rental Income, Or A Future Garden Suite (All Subject To City Approvals); This Home Features Three Generous-Sized Bedrooms With New Laminate Flooring, Spacious Living And Dining Areas Filled With Natural Light Throughout The Year, And A Finished Basement With An Additional Bedroom - Perfect For A Larger Family Or Tenants; The Large Driveway Offers Parking For Up To Four Cars; Prime Location - Just Steps To Bramalea Bus Terminal, Bramalea City Centre Mall, Major Grocery Stores, Banks, And The Library; Public Transport(Brampton Transit Bus) At 100 Meter Distance!!! Chinguacousy Park Is Only A Two-Minute Walk Away! Commuters Convenience -- Minutes To Highway 410 And A Short Drive To Bramalea GO Station.This Home Truly Offers Comfort, Convenience, And Endless Potential - An Opportunity Not To Be Missed! (id:50886)
Homelife/miracle Realty Ltd
49 Singhampton Road
Vaughan, Ontario
Available From December 1st 2025! Stunning 1-year-old Executive End-Unit Townhome in Kleinburg. This bright and spacious home offers 4 bedrooms and 3 washrooms, featuring hardwood flooring on the main level. Enjoy an inviting Great Room with a gas fireplace, and a large family-sized kitchen complete with an island, upgraded cabinets, granite countertops, and stainless steel appliances.Tenant to pay all utilities and handle snow removal. (id:50886)
RE/MAX Gold Realty Inc.
1201 - 45 Charles Street E
Toronto, Ontario
Welcome To Award Wining Chaz Residence. Immaculately Well Maintained 1+1, Den Can Be Used As2nd Bdrm, 9' Ceiling, Bright & Spacious Layout, Southwest View, Cn Tower And Lake View, 4PcSemi Ensuite, His/Her Closet, W/O To Balcony. Open Concept, Corian Counter Top, B/Splash, S/SAppls, Chaz Club In 36 & 37th Floor-Fitness Rm, Party Rm, Zipcar On Site, Guest Suites, 3DTheater, Self Service Pet Spa, Concierge. Mins Walk To Ttc,Ut, Ru, Yorkville! (id:50886)
Bay Street Group Inc.
125 Wellington Street S
Cambridge, Ontario
Investor's Dream in the Heart of Cambridge - Fully Rented, Turnkey, and Cash Flowing! Welcome to 125 Wellington Street South, an exceptional investment opportunity offering both stability and upside. This well maintained, 5 plex property is fully tenanted and generating a net operating income of over $83,000 annually, with room to grow. Most units have been thoughtfully updated, making this a true turnkey asset, ideal for investors seeking immediate returns without the hassle of major renovations. The property's solid tenant base, modernized interiors, and prime central location near downtown Cambridge ensure consistent demand and minimal vacancy risk. Whether you're looking to expand your portfolio or secure a reliable income producing property, 125 Wellington South delivers the perfect blend of cash flow, appreciation potential, and hands-off ownership. Highlights: Fully rented 5 plex (3-2 Bed & 2-3 Bed), Net Operating Income: $83,000+ with growth potential, Most units updated and modernized, Turnkey investment - strong, stable tenants in place, Prime Cambridge location close to transit, amenities, and redevelopment areas, Excellent cash flow and long-term upside. Seize this opportunity to own a performing investment in one of Cambridge's most promising areas. (id:50886)
Keller Williams Home Group Realty
210 Hawkmere Way
Ottawa, Ontario
Welcome to 210 Hawkmere Way, situated in beautiful family/nature oriented Findlay Creek - steps to parks, schools, recreation/shopping, coffee shop (Starbucks seconds away) nature paths & future LRT Station(s). This STUNNING, 2 bedroom, 2 1/2 bathroom, 3 storey executive townhome shows like a model home and features many exquisite upgrades throughout which includes a beautiful kitchen with an abundance of cupboards and counter space, a large quartz island with room for barstools, Stainless Steel appliances, backsplash and a separate pantry - all open to the living/dining room which is perfect for entertaining! Gleaming hardwood throughout living/dining room. The 3rd level features a large Primary Bedroom with spacious walk-in closet and access to a 3 piece luxurious ensuite bath which features a large glass shower. The second level also boasts an additional 4 piece full bathroom, separate laundry area and a spacious 2nd bedroom. The lower level (below grade) features plenty of storage space. Call to book your appointment today! (id:50886)
RE/MAX Hallmark Realty Group
67 - 710 Coronation Avenue
Ottawa, Ontario
Stylish Comfort in a Quiet, Parkside Enclave. Welcome home to a beautifully maintained 3-bedroom, 3.5-bath condo townhome nestled in a quiet, tree-lined pocket of Ottawa East-just steps to Coronation Park, Train Yards shopping, cafés, and transit. This is a location that offers both serenity and connection.Step into a welcoming foyer with updated powder room and discover an airy, open-concept main level filled with natural light. Hardwood flooring, designer-neutral finishes, and picture windows set an inviting tone. The well-proportioned kitchen is practical and bright, offering excellent workflow and plenty of cabinetry. The adjoining living and dining areas flow seamlessly to a private, fenced patio-ideal for morning coffees, relaxed evenings, or hosting friends.Upstairs, three generous bedrooms offer peaceful treetop views. Practical second floor laundry.The primary suite features a full wall of mirrored closet with built-in closet organizers and a private ensuite. The main bath is spotless and includes a soaking tub for end-of-day unwinding.The finished lower level extends your living space with a retro-inspired recreation room, convenient full bathroom, home office nook, and abundant storage-perfect for hobbies, movie nights, or a quiet workspace.Parking is right at your door in garage or private driveway, and the community is exceptionally well cared for. Hardwood staircase, porcelain tile in key areas, and tasteful updates throughout enhance both style and durability.This home truly checks every box: location, layout, lifestyle, and low maintenance living in a charming, established enclave. Quick closing is available.Offers to include 24-hour irrevocable. Wood burning Fireplace is no longer used and deemed non functional. All Appliances included. Hot water tank is owned. Furnace, AC and water tank all replaced in 2022,** Condo fees include water.** 2025 taxes 3613.67. Status Documents on File. Note; some photos virtually staged. (id:50886)
RE/MAX Hallmark Excellence Group Realty
501 - 154 Nelson Street
Ottawa, Ontario
Location Location Location!!! Attention Professionals, Investors, Parents with a student at Ottawa University & Urbanites! This spacious 2 bedroom, 2 full bath condo with 1 underground parking space and west-facing balcony is located in the heart of downtown - approx. 5 minutes from Government of Canada office buildings, the University of Ottawa, public transit, ByWard Market, the Rideau Centre, ByTowne Theatre, grocery stores, shopping, dining, entertainment, and the Rideau River! Grocery store is right across the street! This freshly painted modern condo is move-in ready, with equipped Kitchen open to the carpet free Living & Dining areas that are flooded with natural light from the wall of windows & sliding doors. The spacious balcony overlooks the downtown area & the Gatineau Hills in the distance. The two traditional natural light filled Bedrooms are off the hallway. The Primary bedroom includes a 3 piece ensuite. Main 4 piece Bathroom is next to the bedrooms. Plenty of closet and storage space throughout. Convenient shared laundry services are available in the building. Enjoy the pedestrian lifestyle this location offers. Property Taxes are estimated per City of Ottawa Tax Estimator. (id:50886)
Royal LePage Performance Realty
968 Wyandotte Street
Windsor, Ontario
START YOUR OWN BUSINESS OR EXPAND YOUR CURRENT BUSINESS, PRIME COMMERCIAL PROPERTY IN WINDSOR, AMPLE PARKING, CURRENTLY RESTAURANT/FOOD LEASED ON A MONTHLY BASIS, IDEAL FOR RESTAURANT/FOOD, OFFICE/DENTAL/MEDICAL IT IS FULL OPERATIONAL RESTAURANT WITH ALL APPLIANCES AND EQUIPMENT, FURNITURE AND CHATTELS INCLUDED, CURRENTLY LEASED SELLER IS MOTIVATED AND WILL ENTERTAIN ALL REASONABLE OFFERS (id:50886)
Barbara Phillips Real Estate Broker Brokerage

