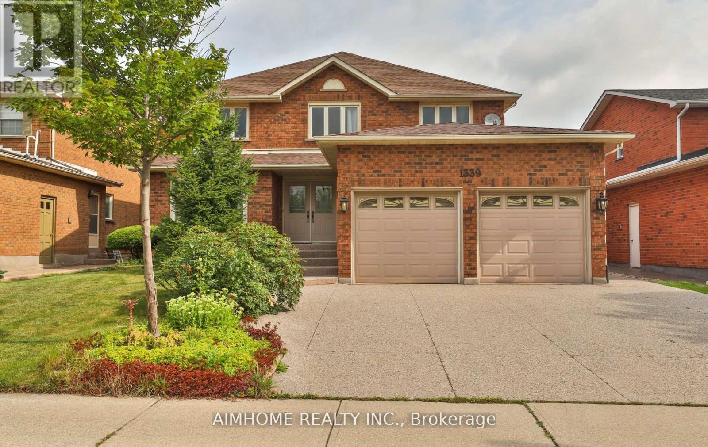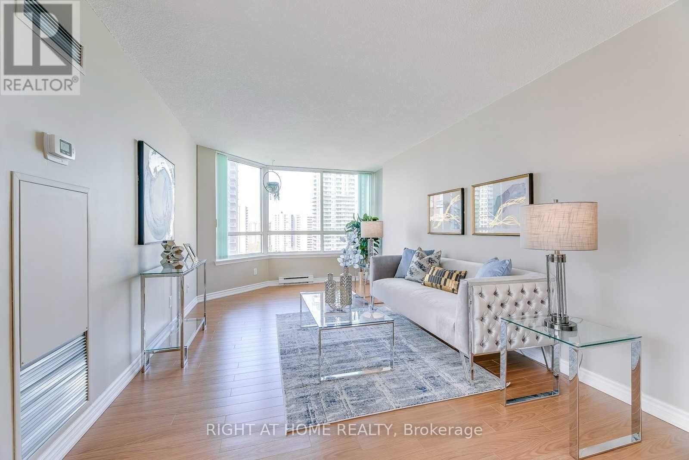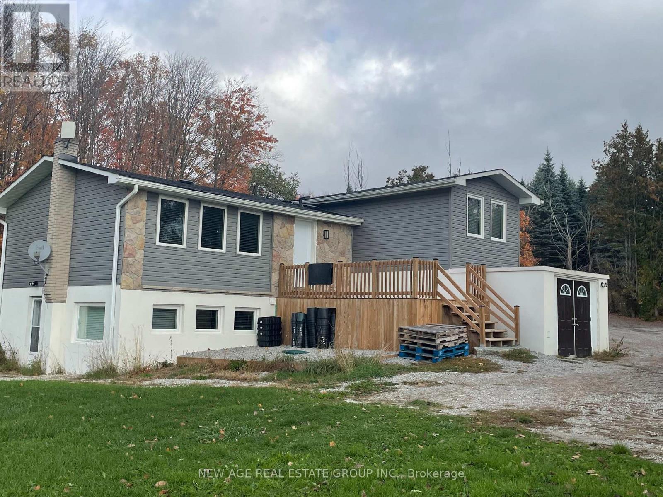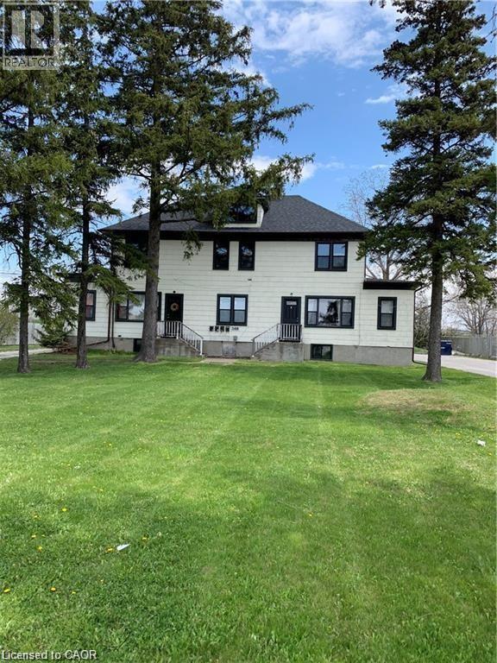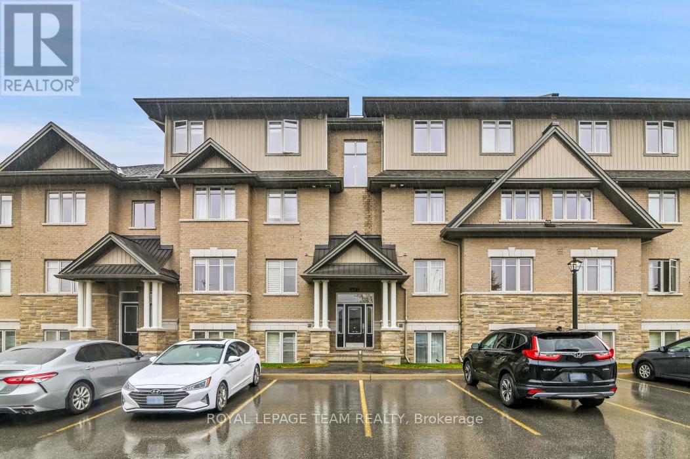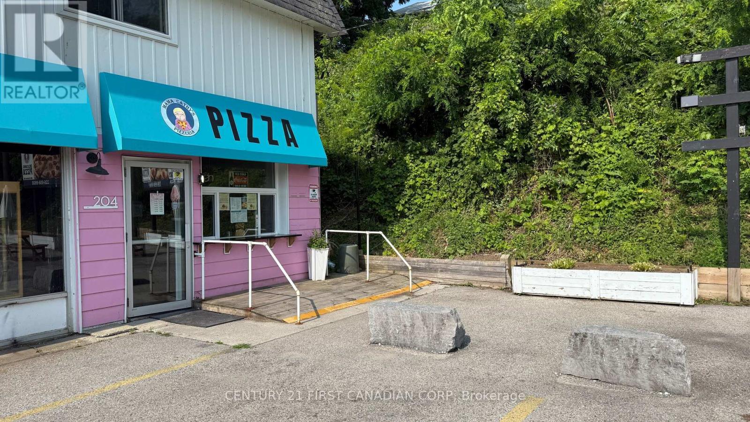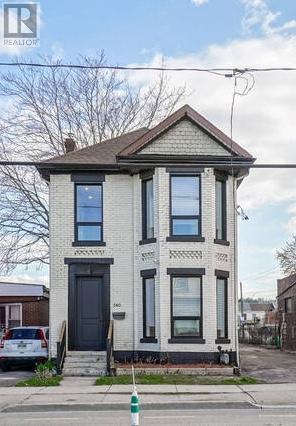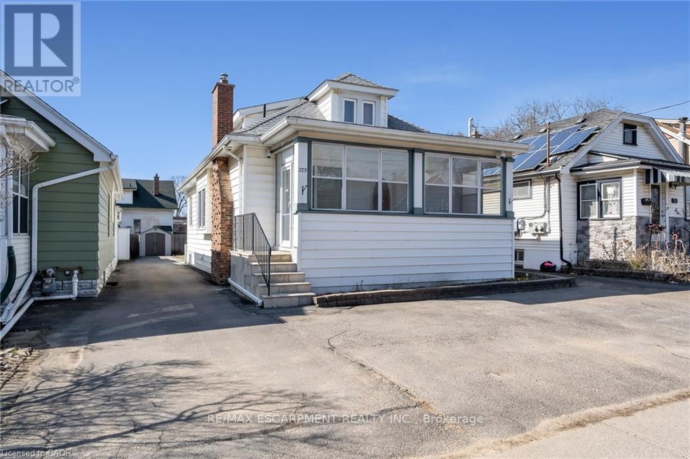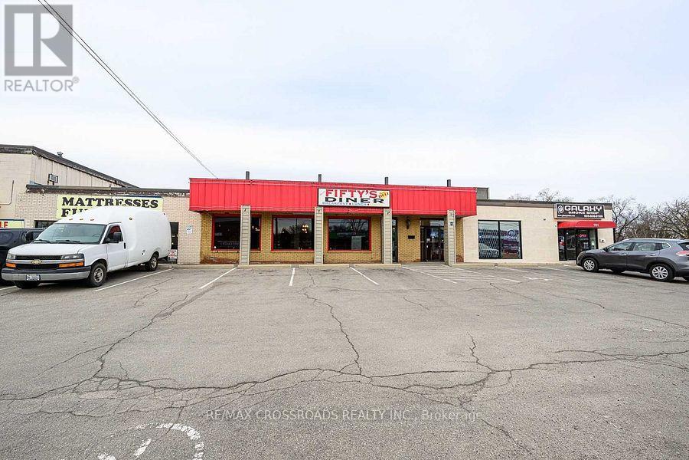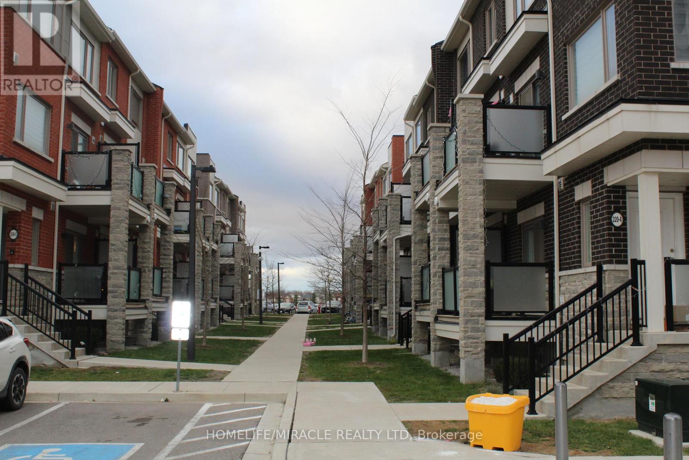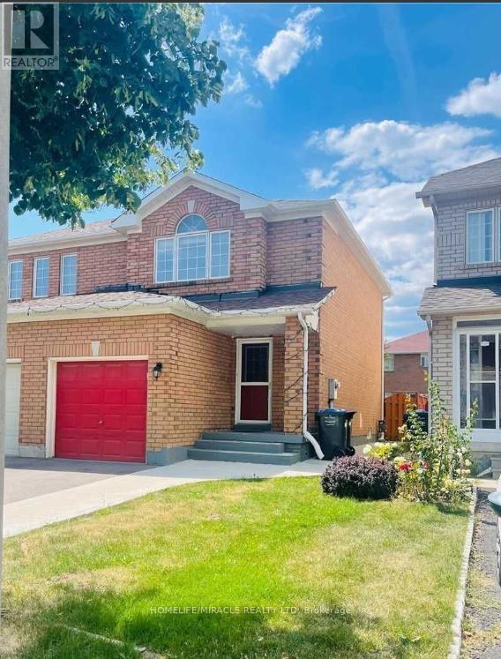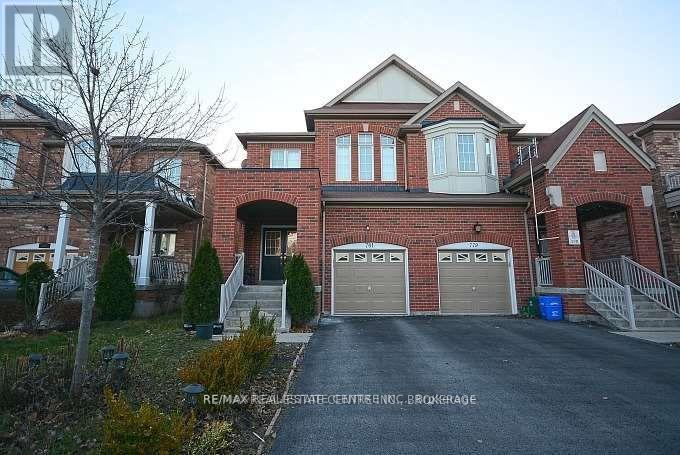1339 Windrush Drive
Oakville, Ontario
Lovingly Updated And Meticulously Maintained Home In Glen Abbey. Grand Foyer W/Scarlet O'hara Staircase, Upgraded Eat-In KitchenW/ Granite Counter Tops, Stainless Steel Appliances, Main Flr Laundry. Four Spacious Bedrooms Plus Office. Fully Renovated Bsmt W/ ModernKitchen. Steps To Renowned Schools And Community Centre, Beautiful Park With Trails, Golf Course, Yacht Club. Close Proximity To Go Station. EasyAccess To Highway. A Perfect Place To Call Home (id:50886)
Aimhome Realty Inc.
1104b - 3605 Kariya Drive
Mississauga, Ontario
PRIVATE EV CHARGER! Welcome to this beautifully bright and spacious corner suite offering over 850 sq. ft. of comfortable living space. Enjoy an abundance of natural light year-round from the many large windows that provide stunning panoramic views. The modern kitchen features updated cabinetry and stainless steel appliances, while laminate flooring runs throughout the suite for a clean, contemporary feel. Relax in the gorgeous 4-piece bathroom complete with a Jacuzzi tub, and enjoy a large bedroom with plenty of closet and storage space. Additional features include in-suite laundry (washer & dryer), all window coverings and light fixtures, and convenient underground parking located on the first level-complete with an EV power charger. All utilities are included, making this the perfect blend of comfort, style, and convenience. (id:50886)
Right At Home Realty
14726 Caledon King Townline Line
Caledon, Ontario
Welcome to this private 200 x 300 foot, or 1.38 acre, countryside retreat, where modern lifestyle meets rural charm. Step inside a contemporary, fully renovated 4+1 bedroom 4-level side split. A gourmet kitchen, complete with sleek countertops and brand-new appliances, walk out to the new large deck which offers privacy as well as a perfect spot to enjoy the beauty of the surrounding landscape. Adjacent to the kitchen, spacious dining area, intimate gathering with family and friends. relax in the sun-filled living room, The 5 spacious bedrooms all have laminate flooring, windows and closets. Neutral interior colors throughout and no broadloom. A multi-use and bright above-ground basement apartment with a separate entrance, big windows, kitchen, family room, bedroom, and washroom. This is a comfortable modern quality renovated family home, not to be missed. (id:50886)
New Age Real Estate Group Inc.
5108 Montrose Road Unit# 3
Niagara Falls, Ontario
Welcome to 5108 Montrose Road, Unit #3 a beautiful, bright, and thoughtfully designed 2-bedroom apartment in a prime Niagara Falls location. This suite offers style, space, and walkable convenience, making it ideal for professionals, couples, or small families. Located in a quiet, comfortable, low-rise building. This unit is just minutes from shopping, restaurants, schools, public transit, and major routes everything you need is within easy reach. Heat, water included. Electricity, cable, internet and phone is the responsibility of the tenant. Rental application, current credit report and score, past two month's income verification, 1st and last month's rent deposit required. (id:50886)
RE/MAX Escarpment Realty Inc.
F - 1065 Beryl Private
Ottawa, Ontario
Impeccable, 2 bedroom, 2 bathroom, open concept condo loaded with upgrades! Generous living spaces include the living room with elegant wall sconce lighting and spacious dining area which is large enough to host friends and family for special dinners. The upgraded kitchen has beautiful GRANITE counters, EXTENDED CABINETRY with glass inserts and super handy BUILT-IN DESK, STAINLESS APPLIANCES including gas stove. The large center island is complete with a breakfast bar. There is no shortage of storage with many cabinets, pot drawers and useful pantry! Both bedrooms are spacious with the Primary bedroom offering a 3 piece Ensuite with walk-in shower and a roomy walk-in closet. There is in-unit laundry with full size washer and dryer. Hardwood floors are found throughout the condo in all living spaces while the bathrooms and foyer have easy to clean tile. The large balcony is a lovely place to sit and enjoy the outdoors while getting some fresh air. Very lightly lived in, this home is move-in ready and is conveniently located near public transportation including the new Limebank LRT station. Walking distance to retail, commercial, parks, walking paths and the exciting coming soon, central plaza, "The Square". OTHER UPGRADES & IMPROVEMENTS : Freshly PAINTED in April 2025 (much of unit), FRIDGE 2 years old, WASHER 2020, EXTRA CABINETRY in both bathrooms, HARDWOOD REPLACED in 2018 in primary living areas and hallway. There is 1 parking spot just outside the main entrance and bike storage is available. Note, this is a smoke free building. Pets are permitted. Don't wait! Book your showing today! (id:50886)
Royal LePage Team Realty
204 Carlow Road
Central Elgin, Ontario
Looking for the perfect spot to kick-start a new venture? This versatile commercial space is located in the heart of Port Stanley and offers a great opportunity for retail or hospitality use. Whether you're dreaming of a cozy café or a retail shop, this property is ready for your ideas. There is a convenient walk-up window for takeout, ideal for locals or beachgoers alike who are looking for something on the go.This location is in a friendly, walkable neighbourhood that draws both locals and tourists. The LCBO is practically your next-door neighbour, making it easy for patrons to grab a beverage and enjoy local flavours. Parking won't be a hassle either, there's plenty of it available for customers and staff alike, which is a rare find in busy beach towns. The possibilities here are endless. This space can flex to match your vision. Your business dreams might just find their perfect home right here along the shore. Monthly rent it $1700+HST and a portion of utilities (id:50886)
Century 21 First Canadian Corp
Upper - 360 Cannon Street
Hamilton, Ontario
Beautifully modernized 2-bedroom, 1-bath upper unit in a well-maintained century home. This bright and spacious suite offers high ceilings, premium flooring throughout, and an impressive open-concept kitchen and living area. The kitchen is finished wish quartz countertops, marble tile, a large island, and includes a fridge, new stainless steel stove, and dishwasher in a functional eat-in layout. Both bedrooms provide excellent size and versatility. Additional features include in-suite laundry, private entrance, and one parking space. Conveniently located near parks, shopping, restaurants, transit, and major amenities. A well-finished comfortable unit in a prime area ready for you to make your own! (id:50886)
Royal LePage State Realty
2 - 229 Geneva Street
St. Catharines, Ontario
St. Catharines two bedroom one bath rental recently updated with own laundry in convenient location walking distance to all amenities and public transit. This clean and well maintained apartment comes with private three season sunroom, plus covered patio and private yard. Two car parking in great location, close to all amenities including public transit. ALL INCLUSIVE, electricity, natural gas and water included. Tenant responsible for own internet, cable and tenant insurance. Completed rental application, current credit report and score, past two months of income verification required. (id:50886)
RE/MAX Escarpment Realty Inc.
931 Queenston Road
Hamilton, Ontario
This is a well-known restaurant located on a busy street, enjoying high visibility and a steady flow of customers, Maria's Fifty's Diner Is Awaiting A Motivated Restauranteur To Take Over And Fulfill Their Dream of owning A Restaurant. With 4500 Sqft, with LLBO License. The Potential Is Endless. Fully Equipped Kitchen. Seating For 148 Customers At Full Capacity. A Comfortable And Relaxed Atmosphere Serving Delicious Breakfast And Lunch From 8:30Am-4:00Pm. The Perfect Work Life Balance. The restaurant comes with a liquor license already in place. Presently serving only breakfast and lunch, the business offers tremendous growth potential if dinner service is introduced, as evening dining and alcohol sales can substantially increase revenue. Most Chattels and Equipment included in the Sale Price. Affordable Lease. With extended lease term. Do Not Go Direct and Speak With Employees Regarding Listing Details. (id:50886)
RE/MAX Crossroads Realty Inc.
5 - 240 Lagerfeld Drive
Brampton, Ontario
!! Absolutely Gorgeous!! Priced to sell, Stacked Townhouse comes 2 Bedrooms 2.5 Washrooms Fully Upgraded !! Quartz Countertops & Stained Oak Staircase !! Convenient 5-Minute Walk To Mount Pleasant Go Station!! Located Away From Busy Main Streets In A Charming Complex With Private Park & Gated Access To A Peaceful Pond. Entertain In Your Modern Kitchen With Quartz Counters, Huge Island With Breakfast Bar, Frigidaire Stainless Steel Appliances, Double Under-Mount Sink Walk out to a Generous covered Balcony.!! Over-Sized Primary Bedroom That Easily Fits King Bed & Dressers W/4Pc Ensuite. Convenient Bedroom-Level Laundry. Great Opportunity For Investors, First-Time Buyers & Apt Owners Seeking An Upgraded Space,!! Low Maintenance Fees. Rented to AAA tenants for three years for $2300 per month. Tenant willing to stay. Tenant will vacate, before closing, if required by the buyer. Disclosure: One of the seller is a registered real estate professional. (id:50886)
Homelife/miracle Realty Ltd
20 Whiteface Crescent
Brampton, Ontario
A true gem, completely finished from top to bottom, offering approximately 2000 square feet of living space. The home boasts a stunning door entry and a spacious foyer that leads into a gorgeous open concept layout. The spacious bedrooms offer plenty of room, and the property is fully fenced for added privacy and security. The home has been professionally painted, and modern pot lights throughout add a touch of elegance. The large backyard is perfect for out door activities and gatherings. Prime Location Ideally located near the GO Station, major highways, shopping centers, schools, hospitals, parks, and public transit. This home truly has it all comfort, style, and convenience! (id:50886)
Homelife/miracle Realty Ltd
781 Shanks Heights
Milton, Ontario
Modern open concept 4 bedrooms semi-detached , Separate LivingRoom ,Large size Family Room .Kitchen with stainless steel appliances, upgraded light fixtures. Over 2500 sqft of living space. Large rooms, functional layout, minutes to shopping, school, parks, transportation & much more. S/s fridge, stove, dishwasher. Dryer, washer,upgraded light fixtures.With Easy Access To Parks and Tiger Jeet Singh School, Convenience Is Key. Essential Shops Are Just A Stroll Away - Superstore, Pharmacy, Starbucks.Tenant gets 1 parking in the Garage and 1 on the Driveway. Basement not included. (id:50886)
RE/MAX Real Estate Centre Inc.

