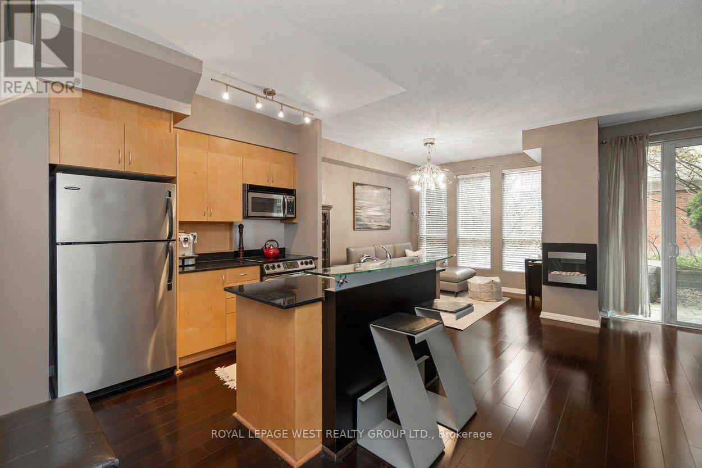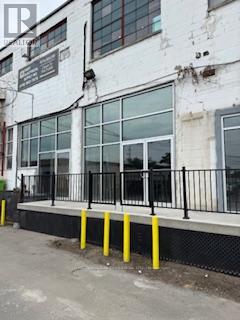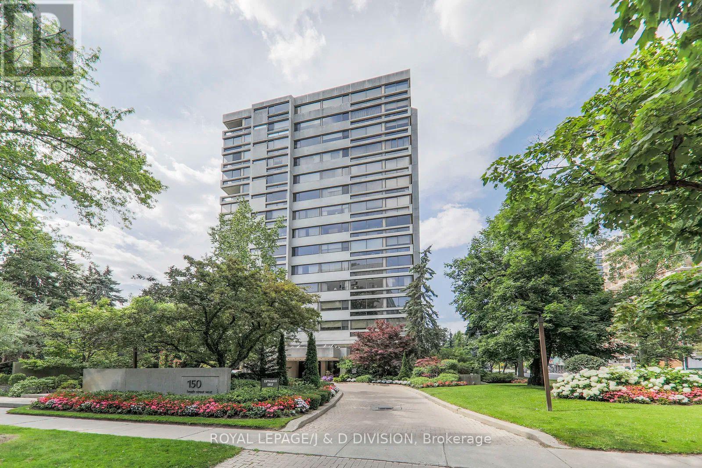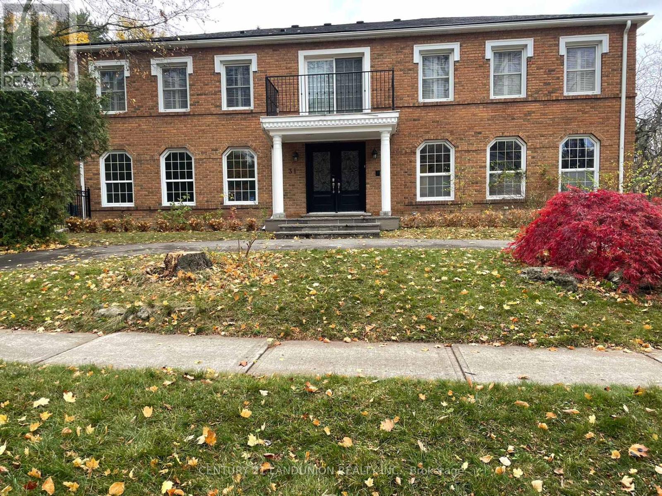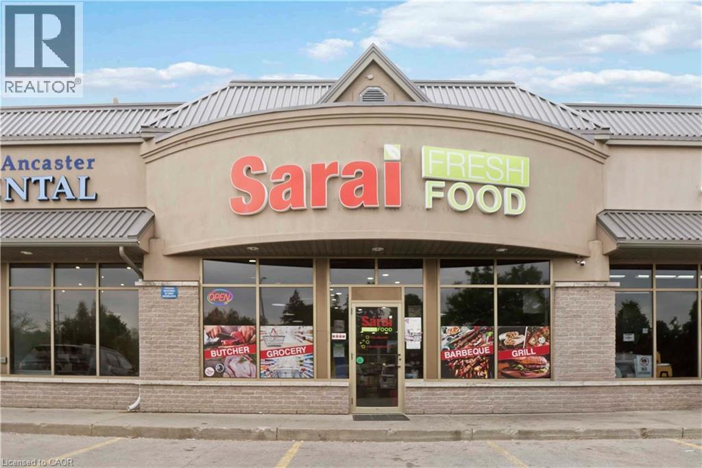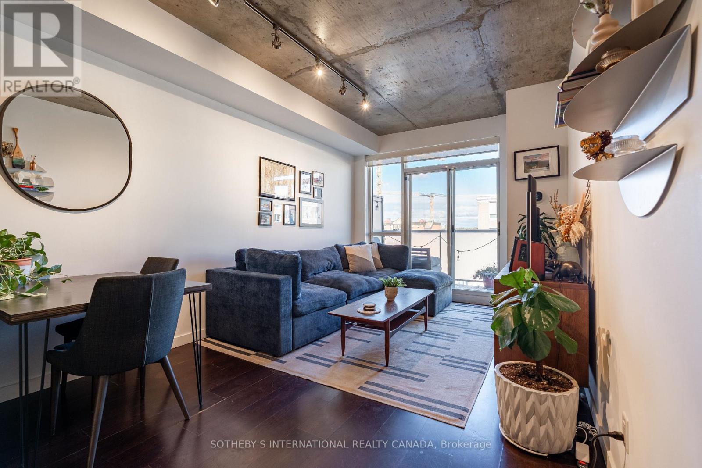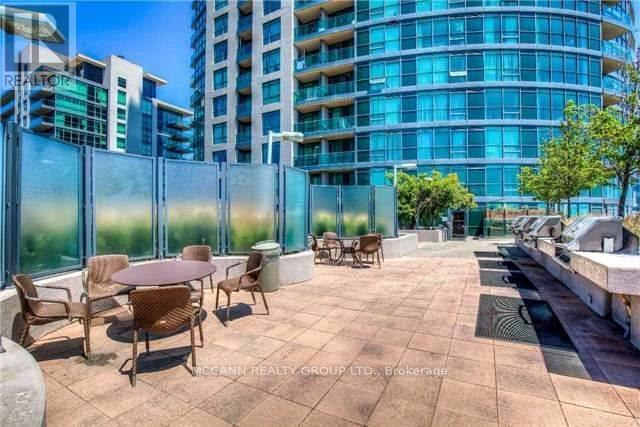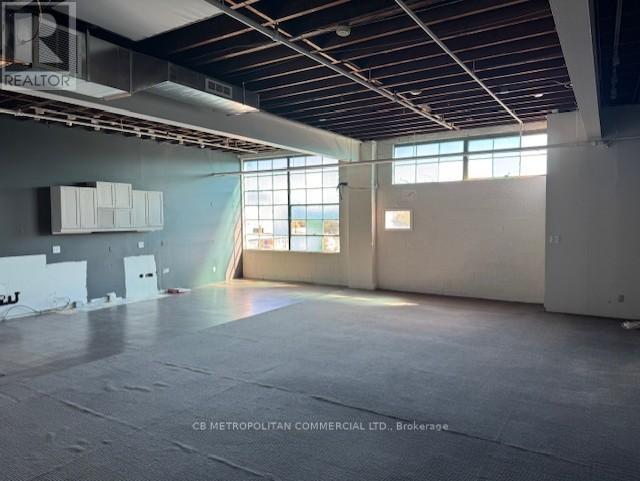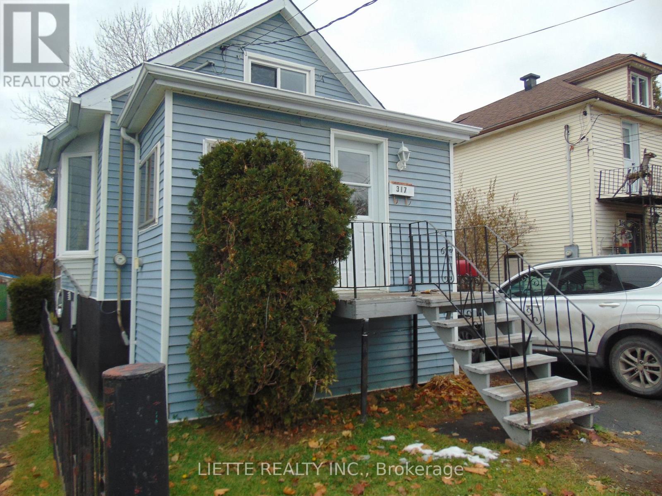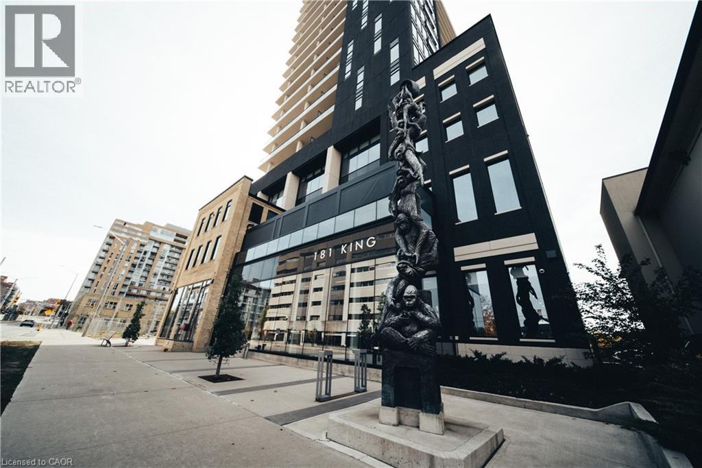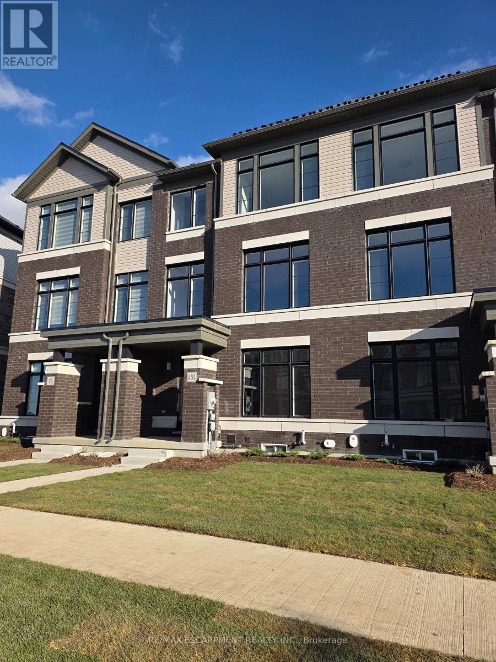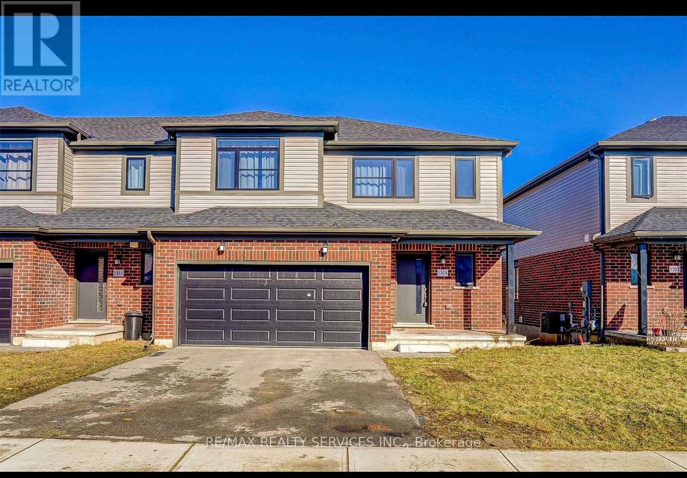P113 - 25 Soho Street
Toronto, Ontario
Discover a calm, urban sanctuary tucked right into the centre of Queen West. This bright and spacious 2 bedroom townhome offers rare tranquility with its own garden facing patio. Ideal for your morning coffee ritual, evening wind-downs, or simply enjoying the peaceful sounds of the waterfall. The kitchen features stainless steel appliances and granite countertops, and flows into an inviting living area perfect for relaxing or entertaining space. Upstairs, two well sized bedrooms await, highlighted by a primary suite with a private balcony overlooking the greenery. The location? Unbeatable. Steps to Queen Street's iconic shops, cafés, and restaurants, and just a 3-minute stroll to the award-winning Mizzica Gelateria. TTC at your doorstep, groceries and essentials minutes away. Can be leased furnished for $4995/month! (id:50886)
Royal LePage West Realty Group Ltd.
118a - 28 Industrial Street
Toronto, Ontario
Main floor studio with concrete floors, small mezzanine, 2 pc washroom, 14 Ft ceilings and double doors to parking lot , free onsite parking (id:50886)
Cb Metropolitan Commercial Ltd.
203 - 150 Heath Street W
Toronto, Ontario
Nestled in an iconic luxury boutique building, well-situated in Forest Hill, this extraordinary residence offers both space and opportunity. Spanning two suites, this 3 bedroom plus library, 3 bathroom condo, with 3 parking spots, offers over 3100 square feet of living space. The expansive open concept living, dining and den, is bathed in natural light from floor-to-ceiling windows, offering tree-top views from all vistas. An updated kitchen with high-gloss blue cabinetry, granite countertops, and upgraded stainless steel appliances bring modern artistry to the home, while a walk-through pantry and dedicated laundry closet add everyday practicality. Three serene bedrooms offer privacy and comfort. The first, tucked behind designer pocket doors, features a four-piece ensuite and a wonderful west picture window. Down the wide hallway, an oversized library provides wall-to-wall custom built bookshelves and a picture window overlooking the lush greenery. The sunken primary suite feels like a private spa with two sets of closets, wall-to-wall windows, a dedicated solarium, and a six-piece ensuite with double sinks, a soaking tub, and separate shower. A third bedroom with ensuite completes the space. Throughout, generous proportions and thoughtful details evoke a sense of enduring elegance. Life here is effortless - with five-star amenities including a newly redesigned lobby, 24-hour concierge, fitness and party rooms, guest suite, valet parking, and car wash. Close to UCC, BSS, The York School, and perfectly located at Avenue and Heath, this home offers the best of city living within the quiet grace of Forest Hill. (id:50886)
Royal LePage/j & D Division
31 Junewood Crescent
Toronto, Ontario
Opportunity To Live In One Of The Most Desirable Neighborhoods In Toronto. Fabulous 2-Storey Family Home, Great Layout With 4 Large Bdrms, 6 Baths, Luxury Master W/7 Pc Ensuite Features Free Standing Soaker Tub & Private Sitting Rm. Reno Kit, Marble Counters, Center Island, Circular Driveway & Cast Iron Backyard Entrance. Minutes To Harrison PS(IB Program) & Windfireld Jr HS & York Mills CI. Access To Highway, Shops, Etc (id:50886)
Century 21 Landunion Realty Inc.
21 Panabaker Drive Unit# C
Ancaster, Ontario
Presenting a remarkable opportunity to acquire a thriving grocery store, complemented by a bustling halal butcher shop and takeout restaurant, ideally situated in a sought-after Ancaster location. This established business enjoys a strong connection with the local community and offers a diverse selection of authentic Middle Eastern products. A significant advantage is its proximity to the neighbouring high school, resulting in a notably busy lunch period as students frequent the store. Step inside to discover a genuine taste of tradition and culture, with shelves brimming with authentic delights that capture the rich culinary heritage of the region. The business has been meticulously set up with high-caliber equipment throughout, demonstrating a keen eye for detail. Excellent profit margins, a favorable lease, and its placement within a high-traffic plaza make this an exceptional investment prospect. Key equipment included in the sale comprises: a large stainless steel commercial kitchen exhaust hood, a walk-in fridge, a sizable stainless steel commercial refrigerator/freezer, a multi-burner gas stovetop, a deep fryer, a vertical rotisserie/shawarma machine, an oven, a meat slicer, a meat grinder, stainless steel work tables, food processors, various refrigeration and display units (including refrigerated display cases for meat and open refrigerated display cases for drinks), glass door refrigerators/freezers, an ice cream maker, shelving units, a point-of-sale system, and much more. Don't miss this chance to take the reins of a fully operational business and capitalize on its loyal customer base, including the consistent lunchtime traffic from the adjacent high school (id:50886)
Royal LePage Macro Realty
810 - 1005 King Street W
Toronto, Ontario
This 845 sq ft, two-bedroom, two-bathroom suite at DNA Condos offers a smart, flexible layout. The 9-foot exposed concrete ceilings create a sense of volume and character, enhanced by new lighting and fresh paint. The kitchen is equipped with full-size appliances, and both washrooms feature deep soaker tubs. A rare find, this suite is a true quiet oasis while still being perfectly centered between the city's best neighbourhoods-King West, Queen West, Liberty Village, and Parkdale. Pet-friendly building and parking included. (id:50886)
Sotheby's International Realty Canada
3301 - 215 Fort York Boulevard
Toronto, Ontario
Welcome to this Beautiful One Bedroom + Den With Fantastic View of the City And Lake! Open Concept Living Space W/ A Walk-Out To A Good-Sized Balcony With Bright East Views Of The Waterfront. Open Concept Kitchen Includes Island (With Storage!) And Proper Sized Appliances! Huge Den Great For Entertaining, Or Professionals Who Work From Home. Location Can't Be Beat- Walk To Everything That You Could Want Or Need. Billy Bishop Airport, Fine Dining, Shops, Rogers Centre and more! (id:50886)
Mccann Realty Group Ltd.
Gate Real Estate Inc.
206 - 28 Industrial Street
Toronto, Ontario
Leaside open 2nd floor studio with 13 ft ceilings, 2 pc washroom, kitchenette and free onsite parking.....SHORT TERM ALSO AVAILABLE (id:50886)
Cb Metropolitan Commercial Ltd.
317 8th Street E
Cornwall, Ontario
Well maintained ! Cosy 1 1/2 Storey Home - Good Location - Centrally located - Close to all amenities - Spacious Kitchen with attractive cupboards, Moveable counter island, Dining room combined , patio door leading to a decent size deck, good quality laminated flooring, main floor laundry facilities, good size living room with bay window , laminated flooring, 1-4 pieces bathroom with linoleum flooring - first floor all finished with drywalls - 2nd floor consists of 2 bedrooms - basement with large bedroom and a family room - 1-1 piece bath - front porch is not insulated - detached garage built in 1983 (320 square ft) - small garden shed - House is heated with forced air natural gas furnace & central air owner owned - replaced app. 5 yrs ago + - and water softener owner owned - gas hot water tank is rented from Reliance with a plumbing insurance at $ 84.70 per month - Basement is dry - Property is being SOLD AS IS - (id:50886)
Liette Realty Inc.
181 King Street S Unit# 1212
Waterloo, Ontario
Welcome to Suite #1212 at CIRCA 1877 – a stunning 12th-floor residence in the heart of Uptown Waterloo. This 1 Bedroom suite offers a perfect blend of contemporary luxury, thoughtful design, and breathtaking views from one of the building’s most desirable elevations. Perched high above the city, this suite boasts spectacular views of Uptown Waterloo and beyond, filling the living space with natural light by day and showcasing a dramatic cityscape by night. Inside, elevated ceilings in the kitchen, living, and dining areas create an open and airy feel. The sleek kitchen features stainless steel appliances—including a built-in fridge—quartz countertops and backsplash, soft-close cabinetry, and a spacious island with extra storage. Enjoy in-suite laundry and one underground parking space for everyday convenience. Residents of CIRCA 1877 enjoy access to premium amenities, including a large Fitness Center, Co-Working Space, Lounge, Rooftop Pool with Cabanas, and a BBQ Area. Plus, indulge in exclusive dining at Lala Social House, located on the ground floor. Located in the sought-after Bauer District—steps from dining, shopping, groceries, the LRT, Waterloo Park, and both universities, with quick access to the Expressway—Suite 1212 delivers elevated living in every sense of the word. (id:50886)
Condo Culture
484 Provident Way
Hamilton, Ontario
Welcome to a new built never lived in home in the highly desirable town of Mount Hope, Hamilton! This stunning three-story townhouse offers the epitome of modern living, boasting approximately 1900 sqft of meticulously designed space. Step inside to discover a haven of luxury and comfort. The main level greets you with an inviting ambiance, featuring sleek hardwood flooring, setting the tone for elegance throughout. Entertain with ease in the upgraded kitchen, where premium finishes abound. Revel in the beauty of granite countertops, complemented by MDF cabinets, a stylish faucet, and a spacious sink-perfect for culinary enthusiasts and gatherings alike. Enjoy seamless indoor-outdoor living with a beautiful balcony accessible from the living, kitchen, and dining areas. Whether you're savoring morning coffee or hosting soirées under the stars, this space offers a serene retreat for relaxation and connection. Convenience meets luxury with a two-car garage, providing ample parking and storage options. Plus, the proximity to Hamilton Airport ensures easy access to travel, making commuting a breeze for jet setters and commuters alike. (id:50886)
RE/MAX Escarpment Realty Inc.
1319 Michael Circle N
London East, Ontario
Beautiful 1 bedroom Basement unit in end unit townhouse available for rent. Prime location close to Fanshawe college & Western University. Good sized bedroom with private kitchen and laundry. Steps away to arena & community centre, park, shopping mall & all amenities. Tenant Is Responsible For 30% of the Cost Of All Utilities. (id:50886)
RE/MAX Realty Services Inc.

