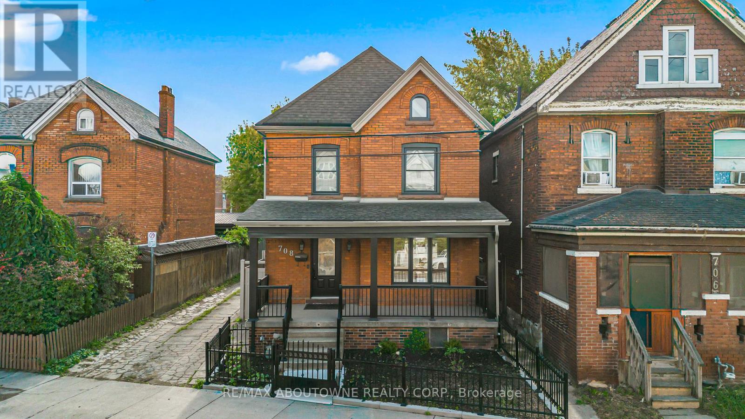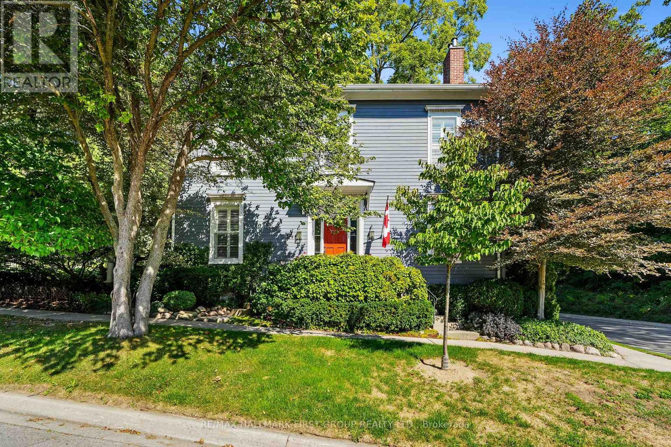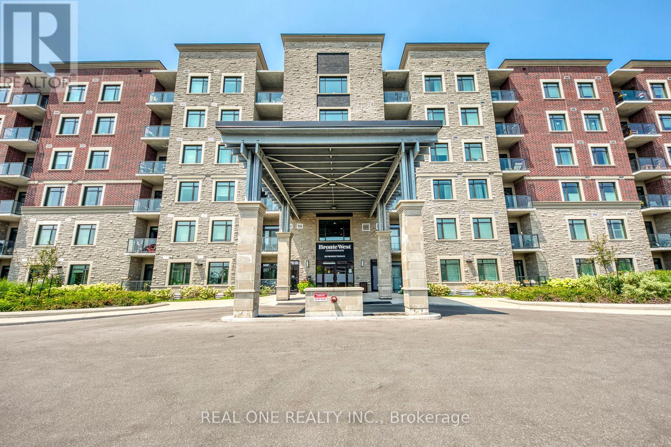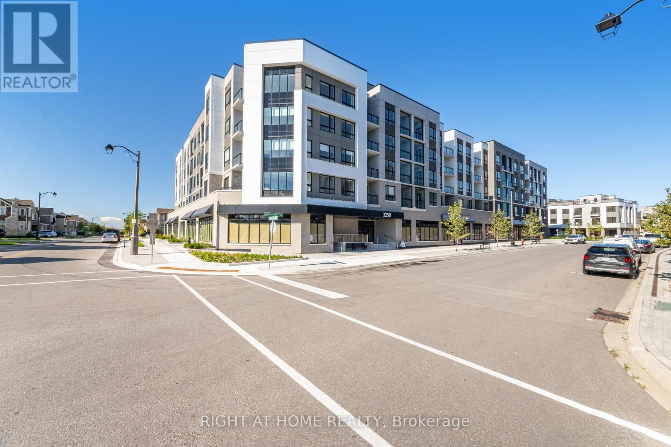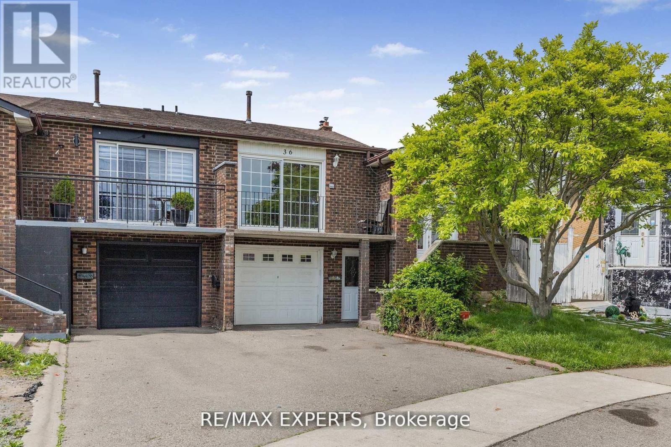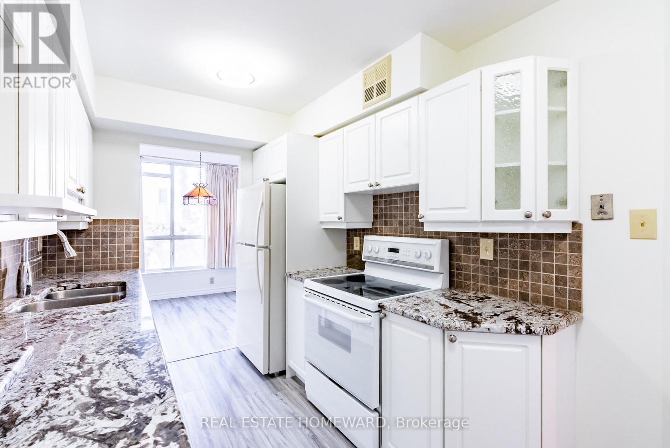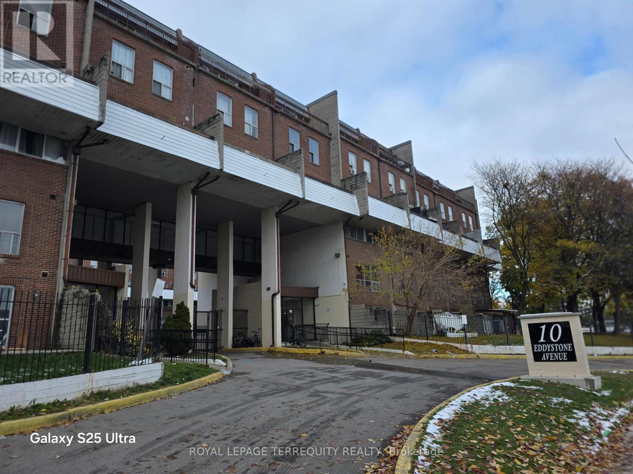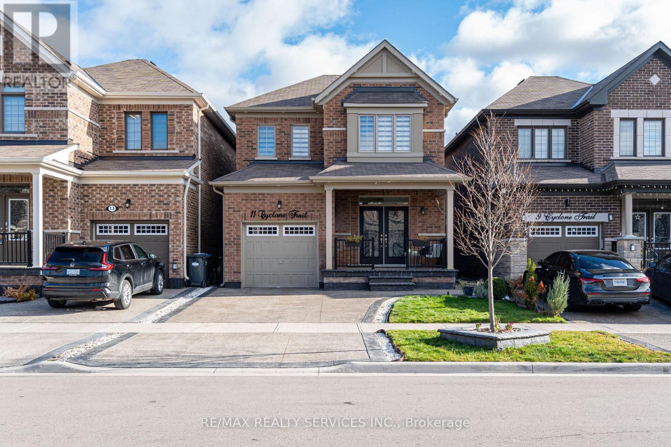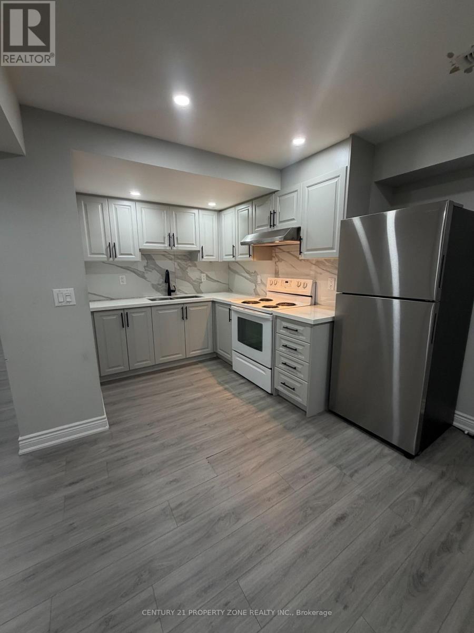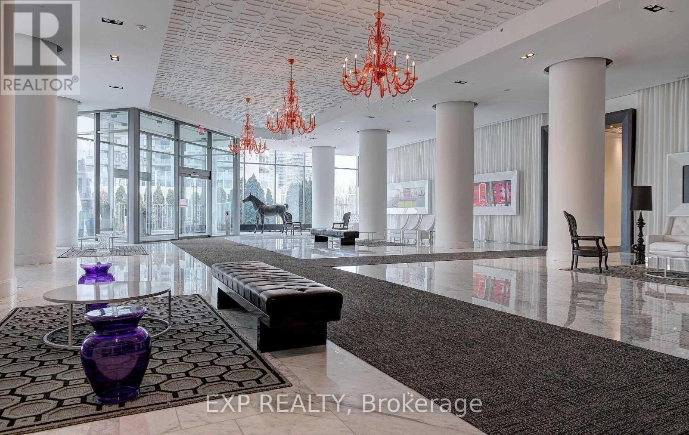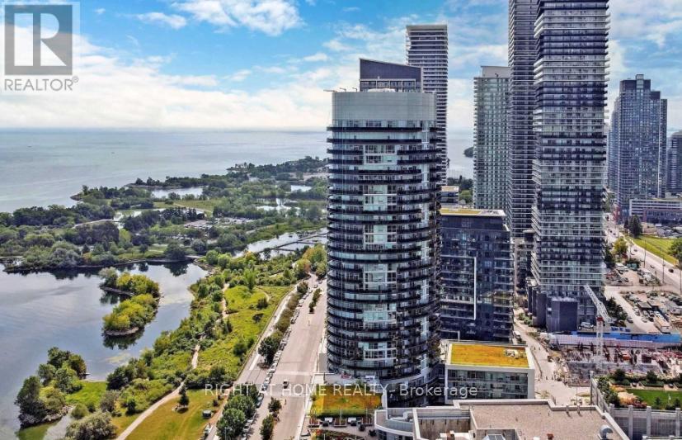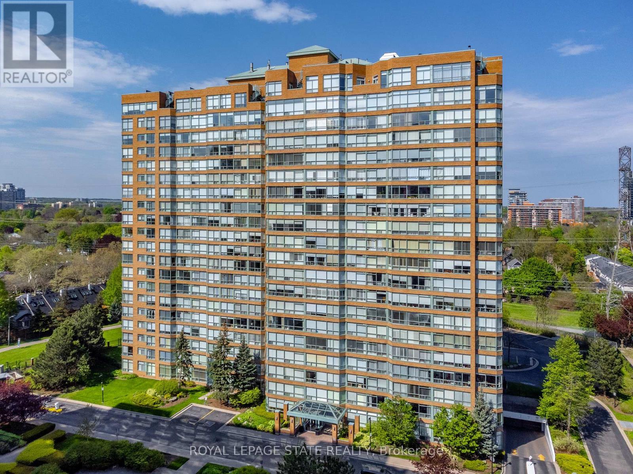708 Wilson Street
Hamilton, Ontario
Discover the charm and character of this beautifully updated detached 2.5-storey home located just steps from all the conveniences of downtown living. This 3-bedroom residence blends timeless appeal with modern upgrades throughout. The home features a brand-new, fully renovated kitchen with a sleek contemporary design, complemented by bright, open living spaces and new flooring across all levels. The second floor offers two spacious bedrooms and a stylish 5-piece bathroom, while the third floor provides two additional rooms ideal for bedrooms, an office, or a creative space-flooded with natural sunlight. With its prime location, modern finishes, and move-in-ready condition, this home offers a rare opportunity to enjoy historic charm with today's comforts in the heart of the city. (id:50886)
RE/MAX Aboutowne Realty Corp.
64 Augusta Street
Port Hope, Ontario
On a tree-lined street in the heart of Port Hope sits The Cawthorne House, a Victorian interpretation of Georgian architecture, built in 1852 and thoughtfully preserved as a designated heritage home. Step inside to a gracious front foyer where period craftsmanship is on full display. Extra-wide trim, soaring baseboards, and crown moulding that carry through the home. The living room, anchored by an ornate fireplace surround, is bathed in natural light from multiple windows and offers room for more than one inviting seating area. It's the kind of space where conversations linger and evenings stretch late. The dining room pairs historic charm with practicality, featuring built-in cabinetry and a charming window seat. From here, the sun-filled kitchen embodies the essence of balance. Modern convenience seamlessly woven into the heritage character. With floor-to-ceiling cabinetry, a center island with breakfast bar, stainless steel appliances, and a dedicated coffee nook, it's equal parts functional and cinematic. A walkout extends the kitchen into the outdoors, where entertaining feels effortless. The main floor features a laundry room and a powder room, rounding out this level. Upstairs, the primary suite offers quiet elegance with dual closets and an ensuite designed for both style and function, complete with a dual sink vanity and a glass shower. Two additional bedrooms, one with a fireplace surrounded by built-in and a full bath. The finished loft creates flexibility for a cozy family room, home office, and guest retreat. Outside a pergola creates a charming spot for outdoor cooking, while the detached garage adds both function and flexibility. The backyard feels like a secret garden, with winding paths, lush mature plantings, and an intricate patio that flows between open-air dining and a covered retreat. All just steps from downtown Port Hope, renowned for Ontario's best-preserved heritage main street. This is more than a home; it's a story waiting to be lived (id:50886)
RE/MAX Hallmark First Group Realty Ltd.
101 - 830 Megson Terrace
Milton, Ontario
Spectacular 1,396 Sq.Ft. Condo Suite Boasting 2 Bedrooms+ Den & 2 Baths Plus Amazing Open Concept Living Space! Generous Kitchen with Upgraded Cabinetry, Quartz Countertops, Stainless Steel Appliances & Ample Cabinet/Counter Space with Breakfast Bar. Oversized Combined Dining & Living Area with Pot Lights, Crown Moulding & Patio Door W/O to Generous Balcony Overlooking the Gardens & Private Landscaped Area. Bright & Spacious Primary Bedroom with Large Window, W/I Closet Plus 2nd Closet & Modern 4pc Ensuite with Upgraded Glass Doors! Good-Sized 2nd Bedroom with Large Window, W/I Closet, Full 4pc Main Bath with Upgraded Glass Doors, Convenient Laundry Room & Generous Den/Office (Currently Used as Formal Dining Room) Complete This Gorgeous Suite! Includes 1 Underground Parking Space & Exclusive Storage Locker. Fabulous Building Amenities Including Spacious Fitness Centre, Party/Rec Room Overlooking the Lovely Landscaped Grounds, Park, Visitor Parking & More! Eco-Friendly Building with Geo-Thermal Heating, Solar Panels & More! Wonderful Milton Location in Willmott Community Across the Road from Milton Hospital & Within Walking Distance to Parks & Trails, Milton Community Sports Fields & Splash Pad, Shopping, Restaurants & Many More Amenities! (id:50886)
Real One Realty Inc.
410 - 3250 Carding Mill Trail
Oakville, Ontario
Lovely 1 bedroom plus den condo at Carding House. Brand new, never occupied. This condo is located in the popular Preserve area of Oakville. Conveniently located near major shopping centres, highways, GO station,public transit, Oakville Hospital and beautiful trails. Amenities include a state of the art fitness centre, along with a yoga studio, party room, social lounge, outdoor BBQ area. For your convenience there is also 24 hour security on site. Available immediately. (id:50886)
Right At Home Realty
36 Elderwood Place
Brampton, Ontario
Beautiful well maintained Five Level Back Split on one of the deepest (184 Ft Deep) lots in the area. Upper level includes Four bedrooms and Two washrooms and lower level includes a two bedroom apartment. No Carpet throughout the house, freshly painted and pot lights. Family Room Walk Out To Deck Covered By Gazebo, 16X36 Ft Inground Pool & Deep backyard/Garden. Live in one and rent the other or rent out both and be CASH Flow Positive. (id:50886)
RE/MAX Experts
1001 - 55 Elm Drive W
Mississauga, Ontario
Beautifully Upgraded 861 Sq Ft Suite in Mississauga City Centre! Modernized in 2025 with vinyl flooring throughout and fresh paint. Bright open-concept layout featuring unique kitchen cabinetry, granite countertops, and ceramic backsplash. Enjoy unobstructed city and greenery views from large windows that fill the suite with natural light. Utilities included are hydro, water, heat/AC, and cable TV. Well-managed building with 24-hour security and extensive amenities: Rooftop Level Amenities are Indoor pool, gym, billiards room, party room, meeting room. Outdoor Amenities are Tennis courts & visitor parking. Prime location-steps to Square One, transit, restaurants and major highways (401/403/407/QEW). One owned underground parking space. Perfect for those seeking comfort, convenience, and modern living in the heart of the city. (id:50886)
Real Estate Homeward
224 - 10 Eddystone Avenue
Toronto, Ontario
Beautiful and spacious 3-bedrooms, 2-washrooms condo townhouse in a convenient North York location. Bright layout with 2 large private balconies and one parking spot included. Perfect for first-time buyers or investors. Steps to TTC bus stop and close to schools, parks, shopping, community centre, and all amenities. Only 5 minutes to the supermarket & shopping mall. Close to York University with easy access to Hwy 400 & 401. Excellent value for families or rental potential with strong demand in the area. A must-see home with great space and convenience. (id:50886)
Royal LePage Terrequity Realty
11 Cyclone Trail
Brampton, Ontario
Welcome to this stunning builder-upgraded detached home offering the perfect blend of style, comfort, and functionality. This beautiful property features 3 spacious bedrooms and 3 modern washrooms, with an inviting main floor that includes 9 ft ceilings, a separate dining room, and a warm, cozy great room with hardwood floors and a gas fireplace. The chef-inspired kitchen boasts quartz countertops, stainless steel appliances, and ample cabinetry, while elegant oak stairs lead to the upper level. The luxurious primary bedroom offers a 4-piece ensuite with a glass shower enclosure and a huge walk-in closet, accompanied by two additional generously sized bedrooms and another 4-piece washroom. The home also features an extended driveway that parks 3 cars, a fully fenced backyard, pot lights on the main level, and an unfinished basement for extra storage. Tenants to pay 100% of utilities, including hot water tank rental. (id:50886)
RE/MAX Realty Services Inc.
Basement - 118 Emerald Coast Trail
Brampton, Ontario
Beautifully finished basement apartment with separate entrance in a prime neighbourhood! Thisspacious unit features 2 bright bedrooms, 1 full washroom, and a modern kitchen with amplecabinetry. Enjoy an open-concept living area with a functional layout perfect for smallfamilies or working professionals. Located in a quiet, family-friendly community with easyaccess to parks, schools, transit, and nearby amenities.Clean, well-maintained, and ready for immediate occupancy - a great place to call home! (id:50886)
Century 21 Property Zone Realty Inc.
1706 - 88 Park Lawn Road
Toronto, Ontario
Welcome to a stunning 2 bedroom and den at South Beach Condos, known for its 5 star amenities and gorgeous lobby. The functional, split bedroom, open concept layout of this unit provides for a lot of space to entertain. Floor to ceiling windows bring in a ton of natural light. A modern kitchen with stainless steel appliances and large island will satisfy your inner chef. The primary bedroom has a beautiful ensuite bathroom and a large walk-in closet with organizers. Enjoy mesmerizing lake views from your balcony, living room and primary bedroom. A second full washroom, a den with space for a small desk, a parking spot and a locker are included to cover all your needs. Walking distance to shops, restaurants, TTC, Lake Ontario, trails, Humber Bay Park, Mimico Creek. (id:50886)
Exp Realty
2304 - 80 Marine Parade Drive
Toronto, Ontario
Located In The Highly Desirable Humber Bay Shores! Over 700 Square Feet Of Living Space, This Unit Boasts A Contemporary Open Concept Floorplan With Tons Of Space And Natural Light. The Unit Features Laminate Floors Throughout, Stainless Steel Appliances, Modern Fixtures And A Huge Balcony With Gorgeous Views Of Lake Ontario From The 23rd Floor! Open Concept Den Perfect For Home Office Desk Space. Parking and Locker Included. Bike Trails, Beaches, Shops, Restaurants, Grocery Stores And Other Amenities Are Walking Distance. Steps To Lakefront Trails W/ Walking And Biking Options, Marina, Supermarket and Cafes. Minutes To Downtown W/ Easy Access To The Gardiner, Lakeshore & Hwy 427. Great Building Amenities: Gym, Pool, Party Rm, Theatre, Rooftop Deck, Guest Suites & More. (id:50886)
Right At Home Realty
811 - 1276 Maple Crossing Boulevard
Burlington, Ontario
Welcome to the 'Grande Regency' - a well-managed, beautifully maintained condo in Burlington's convenient Maple neighbourhood. This spacious 2 bdrm + den, 2 bath suite offers comfort, functionality, and exceptional value in a location that places every convenience at your doorstep. A welcoming foyer introduces the unit with an oversized storage closet & in-suite laundry for everyday ease. The large kitchen features S/S app, ample cabinetry, & a peninsula with breakfast bar seating for 3+, seamlessly connecting to the open-concept living/dining area. Durable laminate flooring & upgraded lighting fixtures elevate the space w/ modern appeal. Just off the main living area, sliding doors open into a versatile den/office - currently utilized as a 3rd bdrm - ideal for guests, work, or relaxation. The spacious primary bdrm offers dbl oversized closets & a tastefully updated 4-pc ensuite bath w/ a shower/tub combo. A well-appointed 2nd bdrm w/ an oversized storage closet and a 3-pc bath feat an oversized walk-in shower complete the interior layout. This unit includes 1 underground parking space (#365, P2) & 1 storage locker (#140, P1, Room C). The Grande Regency provides residents w/ an impressive list of amenities: front desk concierge/security, recently renovated lobby & hallways, party room, library, gym, sauna, racquetball/squash courts, guest suite, tennis court, outdoor pool, communal BBQ areas, car wash, rooftop terrace, & more. Reasonable monthly fees make this an all-inclusive building, covering heat, hydro, water, A/C, television, high-speed internet, building insurance, building maintenance, and access to all amenities. Located in Burlington's Maple neighbourhood, residents enjoy unmatched convenience: Spencer Smith Park, the waterfront trail, Joseph Brant Hospital, Mapleview Mall, local shops, restaurants, major GO & transit routes, and easy QEW access are all moments away. A vibrant, walkable community with everything you need right at your fingertips. (id:50886)
Royal LePage State Realty

