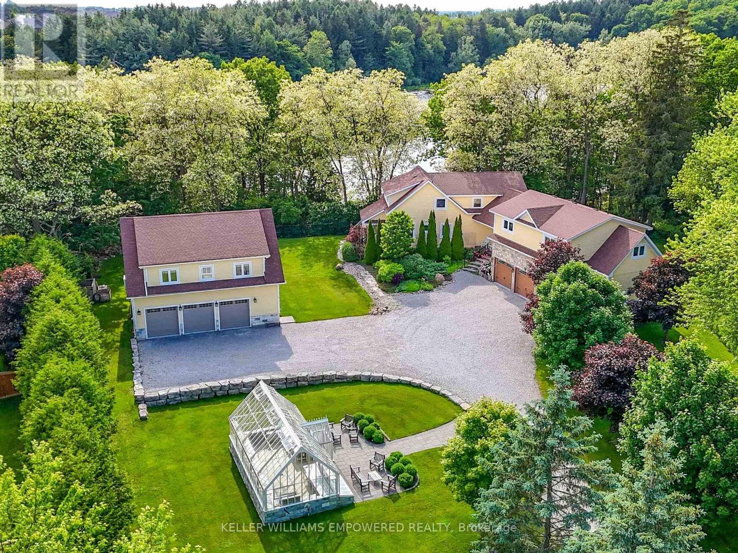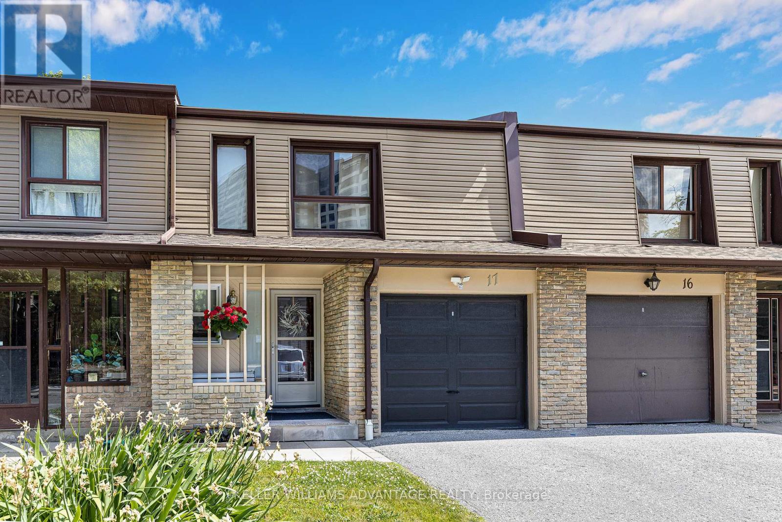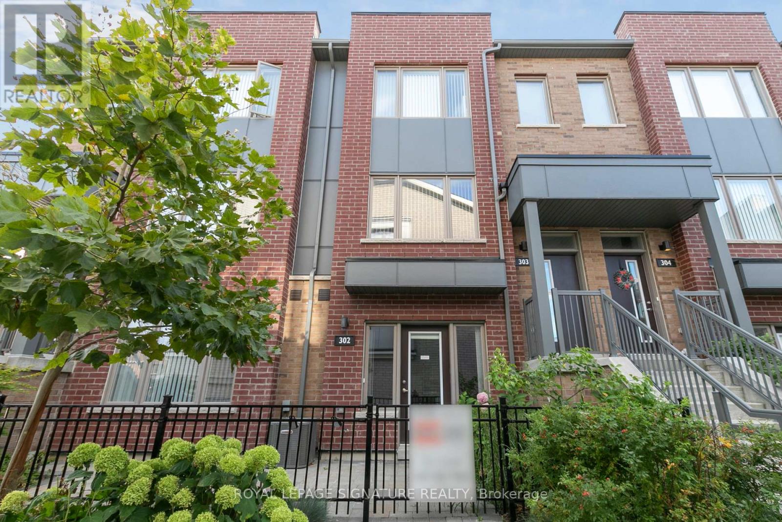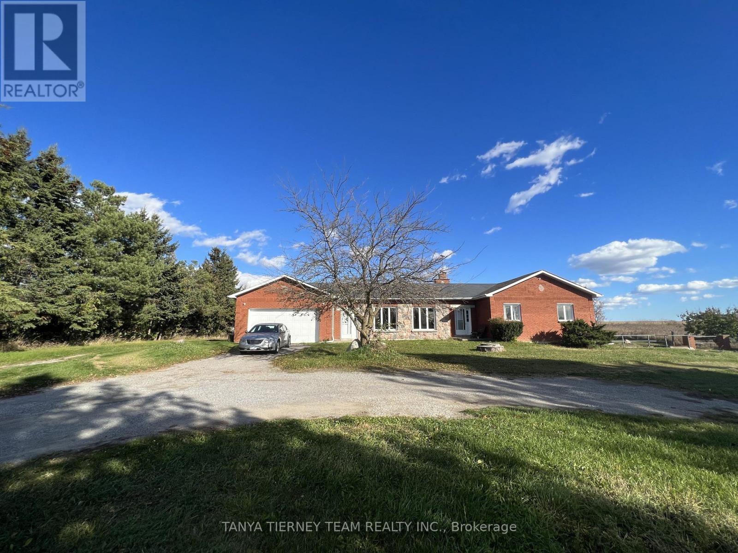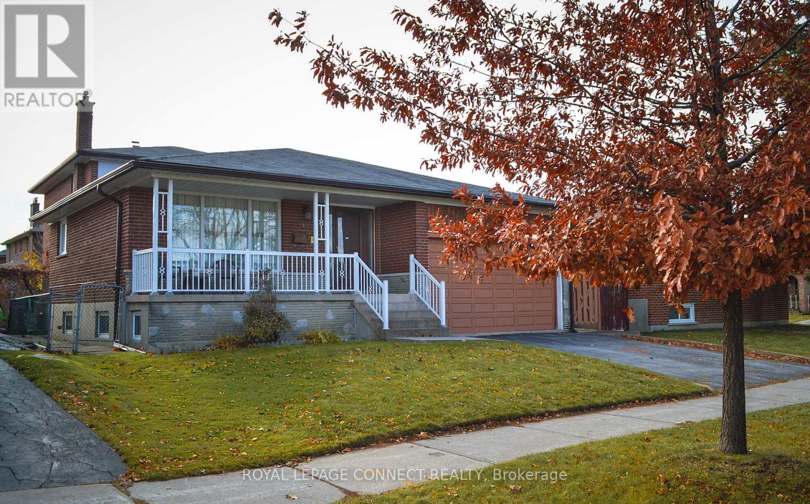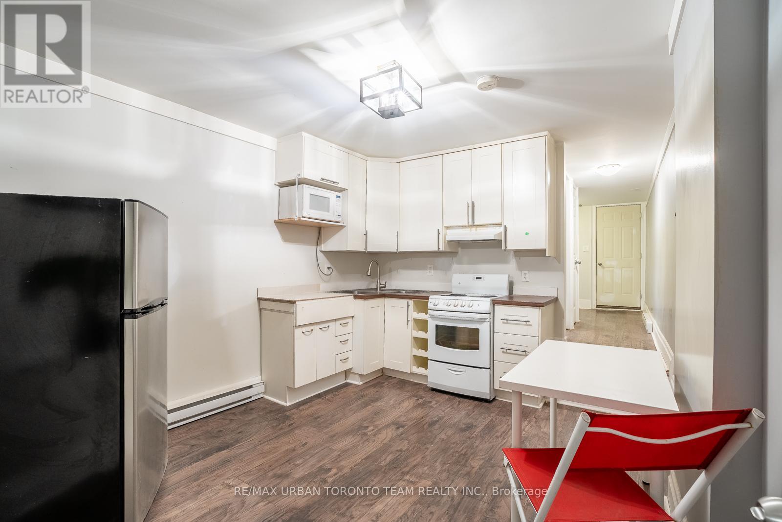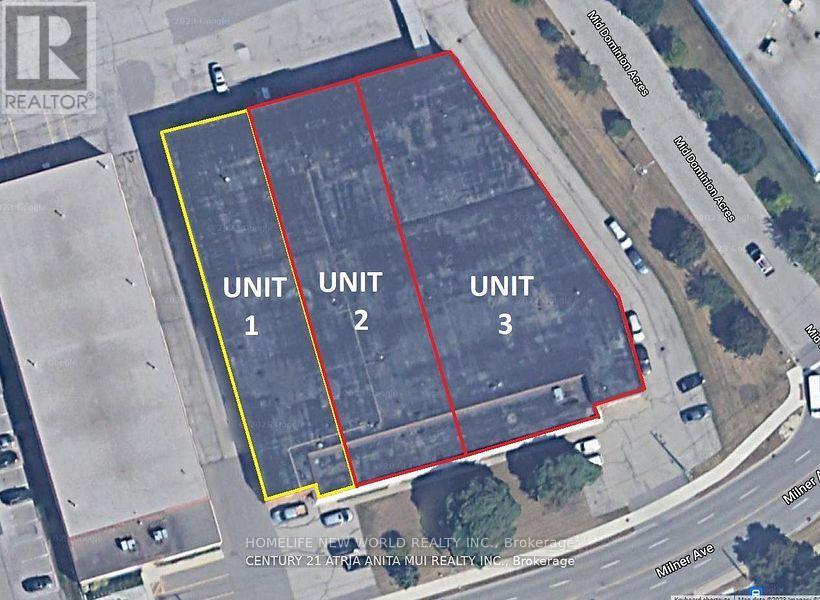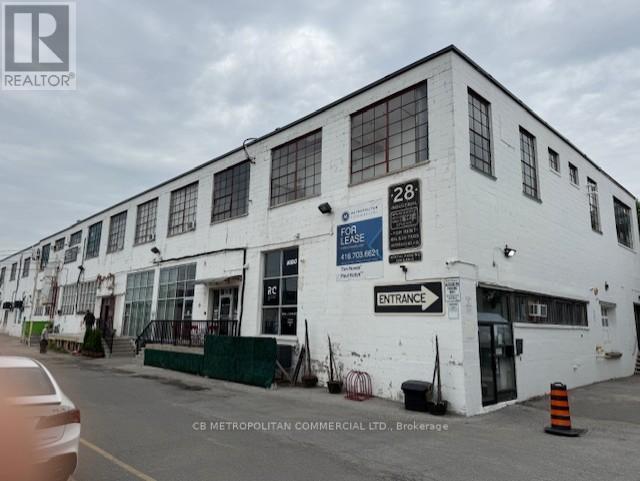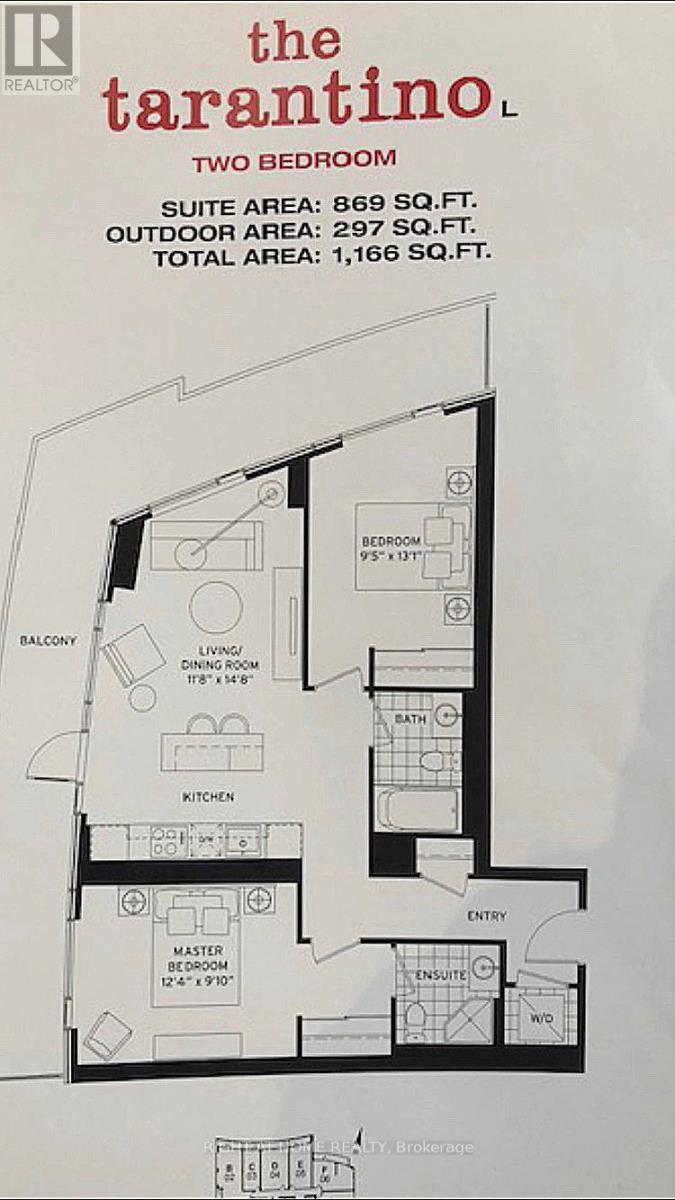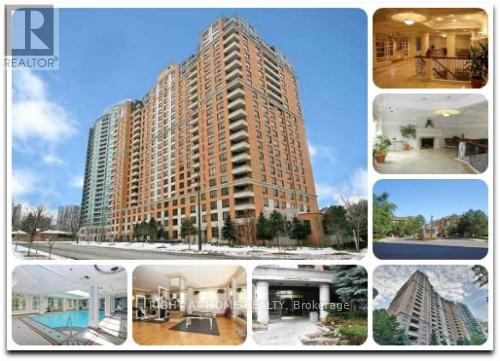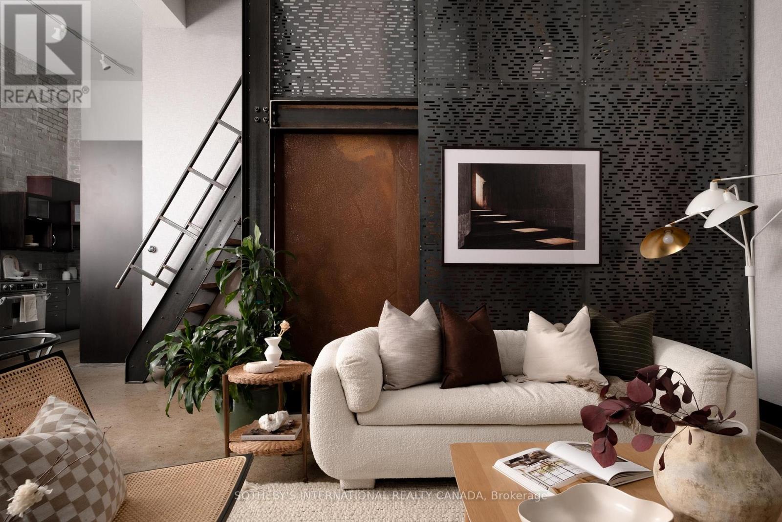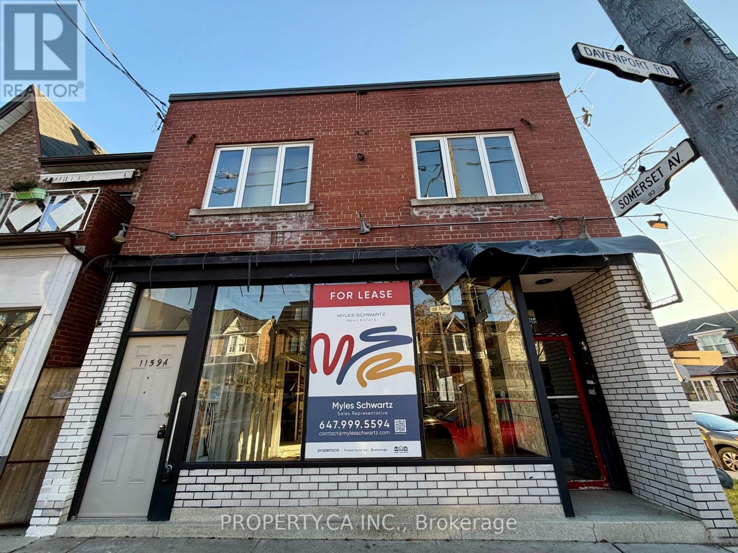6 And 8 Macleod Estate Court
Richmond Hill, Ontario
1.014 acres backing onto Protected Philips Lake, in the center of York Region! Enjoy Muskoka views every day of the week from Richmond Hill! Unmatched 4-season scenic views of the lake. Prefect for multigenerational living with main home and secondary suite w/ elevator! Main home boasts spacious principal rooms flooded w/natural light. Dream kitchen features valence lighting, centre island accented w/pendant lights & room for 4 stools w/soapstone countertops overlooking the family room & sunroom w/ window wall & floor-to-ceiling stone gas fireplace, reclaimed vintage wood mantle & unparalleled lake views. Amazing primary bedroom w/ soaring cathedral ceilings, gas fireplace w/granite surround, spa-like ensuite w/vaulted ceiling, brick feature wall, reclaimed barn beam built vanity & 2 walk-in closets. Primary bedroom laundry area & 2nd floor main laundry rm. Lower level boasts a perfect family recreation room. Observation deck in rear grounds overlooking Phillips Lake. Table space for games on the grounds. Secondary completely self-sustaining suite features 16 ft. ceiling in great room w/amazing western lake views from your balcony, wide-plank flooring, fireplace, dining area, built-in speakers & reclaimed beam wall feature. Kitchen features primary bedroom with soaring ceilings, Romeo & Juliet balcony, 6-pc ensuite w/double sink, stone countertop featuring one wheelchair accessible sink & zero-barrier access to shower, Heated 6-car garage between main and secondary homes w/ elevator access to secondary suite. Breathtaking 364 sq. ft. greenhouse serves to satisfy your green thumb or for hosting garden parties, rain or shine! Walking distance to Yonge Street. Excellent schools and golfing nearby. Just 5 minutes to fine dining & shops offered in Richmond Hill, Aurora. (id:50886)
Keller Williams Empowered Realty
17 - 1051 Sandhurst Circle
Toronto, Ontario
Beautifully maintained 3+1 bedroom condo townhouse in a family-friendly community near McCowan and Finch. Renovated Fall 2017. Windows 2022. Roof 2024. Spacious layout with bright living and dining areas, ideal for comfortable family living. Renovated basement features a large rec room and separate bedroom area. Convenient location close to schools, parks, TTC, shopping, and all amenities. A great opportunity to own in a well-managed complex in a prime Scarborough neighbourhood! (id:50886)
Keller Williams Advantage Realty
302 - 1525 Kingston Road
Pickering, Ontario
Welcome To 1525 Kingston Rd! This Daniels-Built & Very Functional One Bedroom Stacked Townhome Is The Perfect High-Rise Alternative. A Mix Of Comfort And Convenience Offering Open Concept Living With Modern Finishes. Built-in Garage With Unit Access And Large Terrace Overlooking The Courtyard. A Prime Pickering Location With Close Proximity To Pickering Town Centre, Highway 401, The Pickering GO Station, The Chestnut Hill Recreation Centre And Durham Live! (id:50886)
Royal LePage Signature Realty
Main - 6783 Cochrane Street
Whitby, Ontario
Charming All-Brick Bungalow on Private Country Setting! Discover the perfect blend of country charm and modern convenience in this beautiful 3-bedroom, 3-bathroom all-brick bungalow set on a picturesque farm property. Surrounded by trees and nature, this home offers peace, privacy, and tranquility - all just minutes from local shops and amenities. Step inside to find a carpet-free interior featuring gleaming hardwood and ceramic tile floors throughout. The open-concept living, dining, and kitchen area offers large windows that fill the space with natural light. The practical kitchen boasts marble countertops, a breakfast bar, and plenty of storage. A walk-out from the dining area leads to a spacious deck overlooking a serene backyard with grass, trees, and open sky - an ideal spot for morning coffee or summer barbecues. The primary bedroom offers a relaxing retreat with a 4-piece ensuite and a skylight for added natural light. Two additional bedrooms share another 4-piece bath, also with a skylight. A convenient main floor laundry room with washer, dryer and utility sink. Enjoy easy access through a separate mudroom entrance and direct entry to the attached 2-car garage with ample storage and walk-out to backyard. If you're looking for a peaceful, nature-filled lifestyle without sacrificing proximity to town conveniences, this inviting bungalow is the perfect place to call home. (id:50886)
Tanya Tierney Team Realty Inc.
17 Altair Avenue
Toronto, Ontario
Welcome to this well-maintained detached 5-level back-split, offering exceptional space, versatility, and comfort for today's modern family. Featuring four generous bedrooms and three full bathrooms, this home boasts large principal rooms ideal for both everyday living and entertaining. The bright eat-in kitchen provides ample space for family meals, while the formal dining room is perfect for hosting gatherings. A spacious family room with a cozy fireplace and walk-out to the back garden creates a warm and inviting atmosphere. The lower level offers a separate entrance to a self-contained 2 bedroom apartment, making it an ideal opportunity for extended family living or potential rental income. Well cared for throughout, this unique 5-level design offers outstanding flexibility and room to grow. A fantastic opportunity in a desirable neighbourhood - don't miss it! (id:50886)
Royal LePage Connect Realty
Lower - 115a Coxwell Avenue
Toronto, Ontario
Welcome To 115A Coxwell Ave, Lower Unit. This Unit Is In A Prime Location Close To Transit Groceries. Extremely Large Treed In Backyard 225 Feet Deep, Large Outdoor Deck For Your Entertaining Needs. (id:50886)
RE/MAX Urban Toronto Team Realty Inc.
#2 - 170-172 Milner Avenue
Toronto, Ontario
Transportation is extremely convenient only 2 minutes to the highway.The property has three separate entrances, making it easy for truck access, which makes it an excellent choice for a warehouse.Additionally, the zoning permits operation as a food factory or food processing facility. (id:50886)
Homelife New World Realty Inc.
110 - 28 Industrial Street
Toronto, Ontario
Main Floor studio, 14 ft ceilings in-suite 2 pc washroom, concrete floors, and free on-site parking (id:50886)
Cb Metropolitan Commercial Ltd.
3011 - 21 Widmer Street
Toronto, Ontario
Live in prestigious Cinema towers, in the heart of Toronto's entertainment District, steps to King/Queen street stores & restaurants, theaters, museums, art galleries, subway, streetcars, rogers center, Scotiabank Arena ,financial district and much more Kitchen includes quartz countertops, high-end Miele appliances .Amenities include 35 seat theatre with weekly screenings ,party room,gym,24 concierge ,roof top deck, BBQ patio .FULLY FURNISHED AS SHOWN IN THE PHOTOS -OPTION TO BE UNFURNISHED FOR A LONG TERM LEASE (id:50886)
Right At Home Realty
805 - 18 Sommerset Way
Toronto, Ontario
Tridel's Luxury In The Heart Of North York. Rarely Available Unit: Spacious(Approx. 600Sf), Bright South-Exposure, Popular High-Ranked Schools(Mckee Ps - Bayview Ms - Earl Haig Ss). Steps To Ttc, 24-Hr Supermarkets, Offices And Restaurants. Well-Maintained Full Facilities: Indoor Pool, Fitness Room, Etc. [Move-In: Jan 20 / Feb 01] (id:50886)
Right At Home Realty
204 - 264 Seaton Street
Toronto, Ontario
Set within the former Evening Telegram building, this two-storey loft distills the essence of authentic industrial architecture - open yet intimate, expressive yet quiet, designed to live and work with effortless intention. The main floor's open configuration integrates the primary bedroom and ensuite, an adaptable lounge area, and a mezzanine alcove ideal for reading or listening. Polished concrete and patinated steel establish the architecture's quiet presence, tempered by the warmth of the open bedroom's custom Brazilian cherry headboard and integrated closets. The ensuite bathroom extends this sense of retreat - a space of calm material contrast, where veined marble, perforated metal, and radiant floors frame a hydro-thermo tub, a glass enclosed shower, and a double vanity with integrated lighting -shaping an atmosphere that feels both grounded and restorative.Above, the kitchen, dining, and secondary living area flow together with ease. A skylight draws natural light across brick, black tile and steel, creating texture and warmth. The sculptural Ortal fireplace anchors the space, lending to a contemporary, yet timeless design. And the polished concrete floors, connect this level to the character and calm of the space below. A second bedroom and full bathroom complete the space, offering flexibility for guests, creative work, or quiet retreat. Connected by a spiral staircase, each level has its own independent access, allowing the loft to move seamlessly between residential and creative use. A private rooftop terrace offers an outdoor escape and parking is also included, a rarity within this intimate heritage conversion. Designed for modern living and creative work, this loft finds balance between past and present - a space defined by light, material, and a quiet sense of purpose. (id:50886)
Sotheby's International Realty Canada
1159 Davenport Road
Toronto, Ontario
Prime corner. Blank canvas. Ready to build your brand in one of Toronto's most loyal neighborhoods. Formerly "The Gem", this fully detached commercial lease in Dovercourt Village is the kind of opportunity that doesn't come up often and is on a high-traffic Davenport corner, surrounded by highly desired neighbourhoods like Wychwood, Ossington, Christie Pits, and Seaton Village. Whether you're launching a restaurant, cafe, retail concept, or service-based business, this space gives you the flexibility to build it your way, with a landlord who's open to rent-free periods during construction and terms that actually work for operators. Easily licensed with two private patios for those with restaurant ambitions, plus a full basement offering an extra 800+ sqft for storage and customer washrooms. Add in 3 car on-site parking, and this becomes more than just another lease, it's a long-term play in a walkable, community-driven pocket that supports local business. Zoned CR 3.0 with wide permitted uses and available now. If you're ready to set up shop where foot traffic, culture, and opportunity meet, look no further. (id:50886)
Property.ca Inc.

