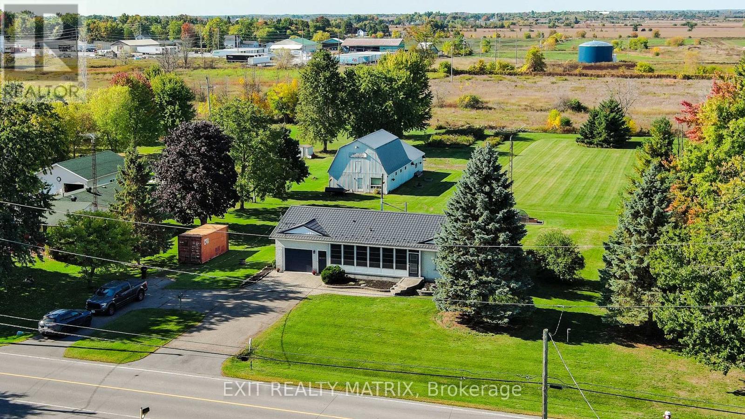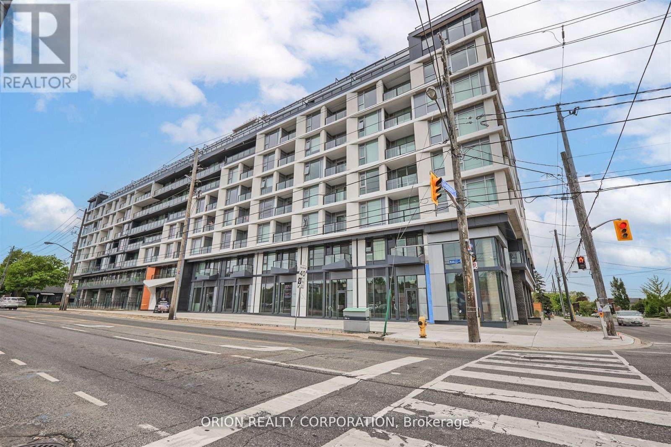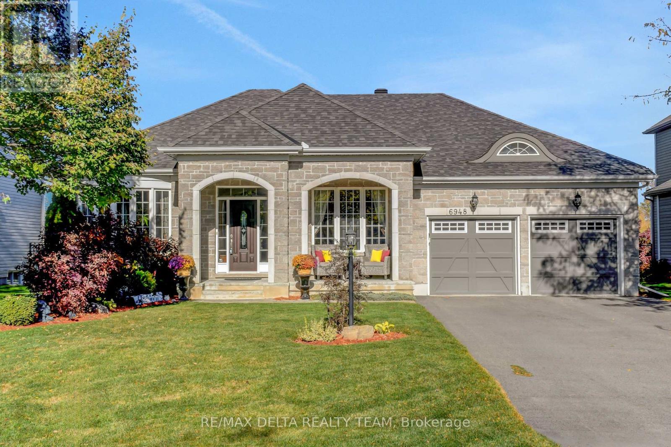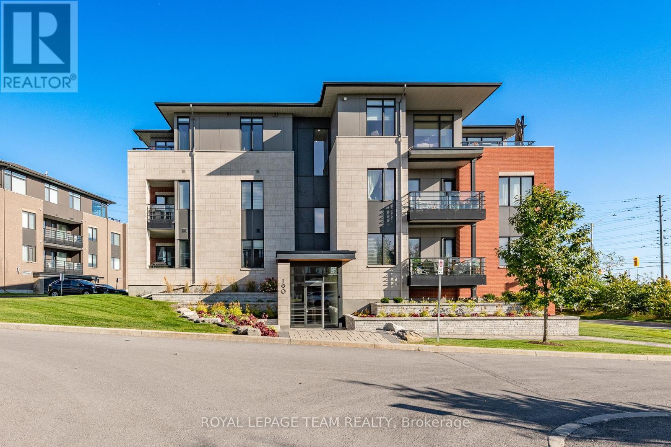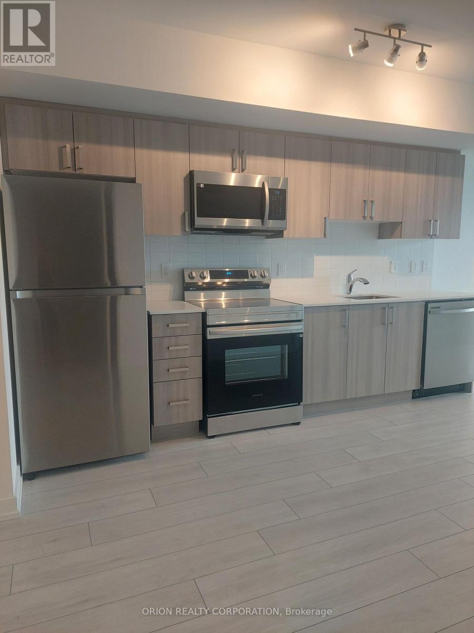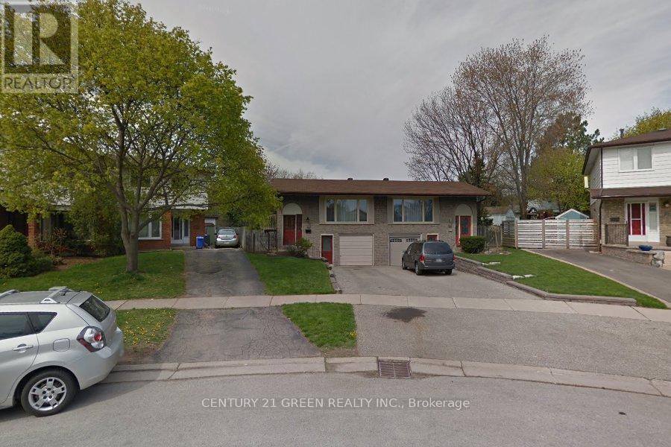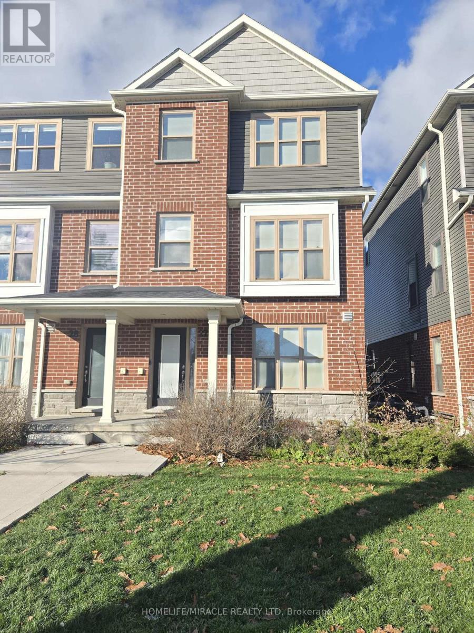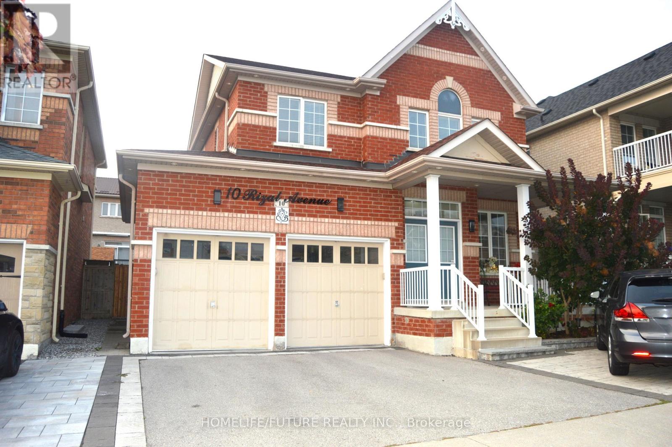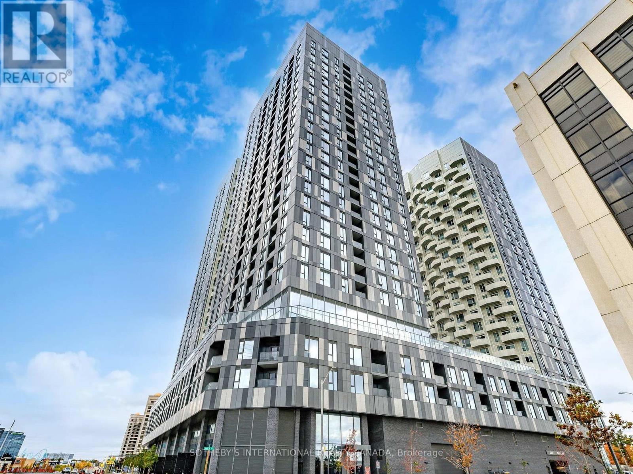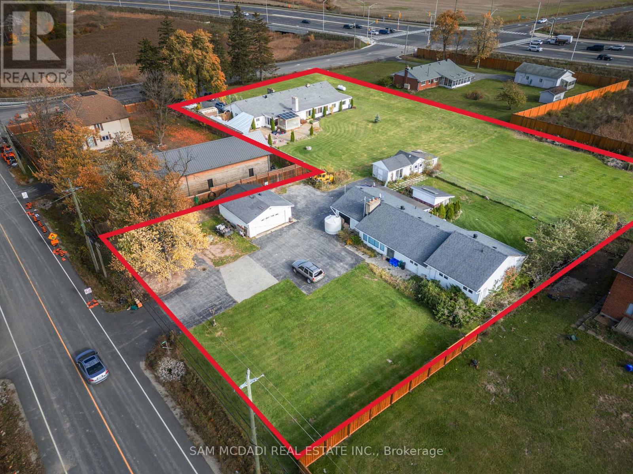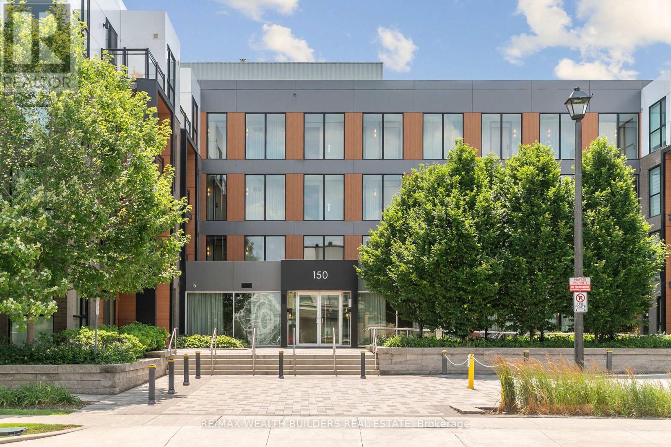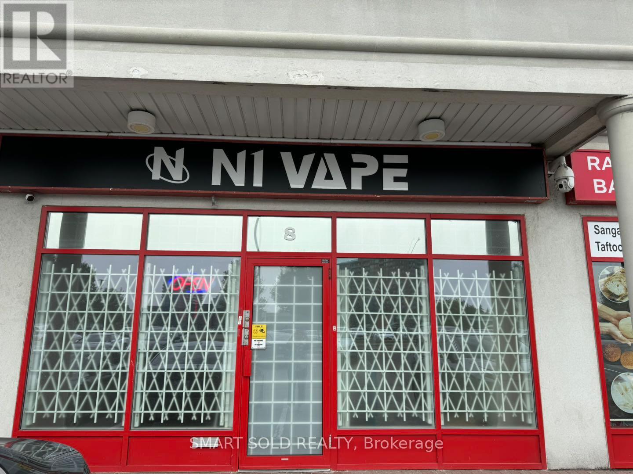12187 County Road 3 Road
North Dundas, Ontario
Welcome to 12187 COUNTY Road 3, this charming 3+1 bedroom bungalow has been thoughtfully designed to offer comfort, function, and room to grow. Set on a generous 1.90-acre lot, the property provides expansive outdoor space ideal for gardening, entertaining, or simply enjoying peaceful country living. The beautifully renovated kitchen serves as the centrepiece of the home, showcasing modern finishes, sleek stainless steel appliances, abundant cabinetry, and a spacious centre island perfect for meal prep. A custom coffee bar enhances convenience while adding valuable storage. The kitchen flows effortlessly into the bright living and dining areas, where warm hardwood flooring creates an inviting atmosphere. Three bedrooms on the main level include a private primary suite featuring its own 2-piece ensuite. A tastefully updated full bathroom comfortably serves the additional bedrooms and guests. The partially finished lower level extends your living options with a flexible fourth bedroom-ideal for an office, gym, or hobby space. The remaining unfinished area offers excellent potential for a large recreation room, extra storage, or future customization to suit your needs. Outdoor features include an oversized insulated garage (16' x 32') with built-in storage and a substantial barn/outbuilding (28' x 65') complete with a loft, perfect for projects, equipment, or additional workspace. Enjoy quiet summer mornings on the screened front porch or take in the view from the three-season screened room at the back. Whether hosting friends around the bonfire, tending to the garden, or watching the sunset, this property delivers the perfect setting for relaxation and outdoor living. Ideally located in a friendly community close to schools, parks, shopping, and daily amenities, with snowmobile and ATV trails nearby for year-round adventure. This exceptional property is ready to welcome you-schedule your private viewing today. (id:50886)
Exit Realty Matrix
603 - 556 Marlee Avenue
Toronto, Ontario
Welcome to this Bright & Spacious 1-bedroom + Den Condo in a brand-new building offering modern living. Enjoy the convenience of an ensuite laundry and modern finishes and amenities with 24-hour concierge service. Perfectly located near shopping, dining, and transit, with just minutes to Glencairn Station. This unit also includes a parking spot. (id:50886)
Orion Realty Corporation
6948 Mary Anne Drive
Ottawa, Ontario
Luxurious Bungalow with 5 Bedrooms, Designer Finishes & Resort-Style Backyard Oasis! Welcome to this stunning 3+2 bedroom, 3 full bath builder model bungalow, perfectly situated with no rear neighbours and a beautifully landscaped yard, offering complete privacy and luxury living inside and out. Step into a spacious foyer and experience the bright, open-concept design where large windows fill the living and dining areas with natural light. The heart of the home is the chef-inspired kitchen showcasing High-end stainless steel appliances, Oversized granite island with extra storage, Pantry with pull-outs and valance lighting. Seamless flow into the inviting family room with cozy gas fireplace. From here, patio doors lead to your private outdoor paradise featuring a four-season bonus room complete with built-in kitchenette, Napoleon BBQ, and gas fireplace, ideal for year-round entertaining. Enjoy summer days in your heated in-ground pool or unwind in the hot tub, surrounded by lush gardens, mature trees, stylish interlock patio, and a large deck. The ultimate backyard retreat. The spacious primary suite is a true escape, boasting Updated Spa-like ensuite with glass shower & freestanding tub, Double vanity with custom cabinetry + Walk-in closet with built-in organizers. The fully finished lower level offers incredible flexibility with 3 large rooms (perfect as additional bedrooms, gym, or media room), a full bathroom, and generous storage space, all crafted with attention to detail. Premium finishes throughout including: Hardwood floors, Tile in wet areas, Crown moulding, 9ft Smooth ceilings & much more.This home is truly a rare find, blending elegant indoor living with resort-style outdoor space. Whether you're hosting guests or seeking a peaceful sanctuary, this property delivers it all. See Attached list of extra features and inclusions. (id:50886)
RE/MAX Delta Realty Team
302 - 190 Boundstone Way
Ottawa, Ontario
Welcome to "The Elements at Richardson Ridge" -- an exquisite residence in the sought-after Kanata Lakes community. This luxurious top-floor unit offers 2 spacious bedrooms, 2 full bathrooms plus a den, all bathed in natural light from oversized windows and enhanced by 9-foot ceilings and hardwood floors throughout. The stylish open-concept kitchen features a breakfast bar, stainless steel appliances, quartz countertops, tile backsplash, and modern cabinetry. Primary suite boasts a spa-like 4-piece ensuite with double sinks, quartz countertops, and a generously sized shower. The primary custom closet is designed for optimal organization. The second bedroom also has custom shelving in the closet. Enjoy breathtaking views of the Heritage Richardson House, the private clubhouse for residents. This unit also includes a dedicated storage locker and an underground heated parking spot for added convenience. The building is fully accessible, with a large elevator and sloped ramps leading to the front entrance. Within walking distance, you'll find the Signature Centre and Kanata Centrum for all your shopping needs, as well as the beautiful 4 km Carp River Conservation area perfect for walks or bike rides, just steps from your front door. Also close to Kanata's North hi-tech district. This is a non-smoking condominium including in all units and common areas. 24 hrs irrevocable on offers. (id:50886)
Royal LePage Team Realty
416 - 556 Marlee Avenue
Toronto, Ontario
Welcome to this Bright & Spacious 1-bedroom + Den Condo in a brand-new building offering modern living. Enjoy the convenience of an ensuite laundry and modern finishes and amenities with 24-hour concierge service. Perfectly located near shopping, dining, and transit, with just minutes to Glencairn Station. This unit also includes a parking spot (id:50886)
Orion Realty Corporation
70 Orsett Street
Oakville, Ontario
This fully furnished, newly renovated basement apartment in Oakville's sought-after College Park community offers a spacious and modern living experience. Featuring two well-sized bedrooms and a full bathroom, the unit includes a private entrance and convenient en-suite laundry. Located on a quiet residential street, it comes with one dedicated parking spot and requires the tenant to cover 30% of all utilities. The property is ideally situated just five minutes from Sheridan College, with easy access to public transit, the QEW, and GO Transit stations for direct connections to Toronto. Residents will enjoy proximity to top-rated schools, local amenities, and the vibrant lifestyle that defines College Park. (id:50886)
Century 21 Green Realty Inc.
27 - 1 Leggott Avenue
Barrie, Ontario
Beautiful & Spacious End-Unit Townhome with Rare Double Garage! Discover this stunning 4-bedroom, 4-bathroom townhome a true gem in a highly desirable neighborhood! Ideally located within walking distance to schools, parks, grocery stores, restaurants, and shops, with public transit and Hwy 400 just minutes away. Main floor features a bright bedroom with 4-pc ensuite & garage access. Second level offers an upgraded kitchen with quartz counters, S/S appliances, pantry & walkout to balcony with BBQ hookup. Upper level includes 3 bedrooms, 2 baths & laundry. Double-wide driveway, visitor parking & grounds maintenance included. (id:50886)
Homelife/miracle Realty Ltd
Bsmt - 10 Rizal Avenue
Markham, Ontario
Excellent Location! 5min To Markham/Steeles, Quiet Neighborhood. Recently Built Two Bedroom Basement Apartment In Highly Demanded Box Grove Area With One Parking. Open Concept. Kitchen With Quartz Countertop, Backsplash & Brand-New Stainless Steel Appliances. 3 Pc Washroom With Glass Shower & Quartz Countertop. Pot Lights & Laminate Flooring Throughout. Private Laundry. Close To Schools, Steps To YRT, Hwy 407, Banks, MS Hospital, Shopping Center & All Amenities. Non- Smokers. Suitable For Single Individual Or A Couple. Snow Removal On Tenant;s Driveway Parking, Tenant Insurance & 30% Utilities Are Tenant Responsiblities. (id:50886)
Homelife/future Realty Inc.
1313 - 10 Abeja Street
Vaughan, Ontario
Welcome to urban luxury in the highly sought-after Abeja District! This pristine condo unit offers a rare combination of space, convenience, and premium finishes. Boasting 3 spacious bedrooms and 2 modern bathrooms, this suite is perfectly designed for families, professionals, or investors seeking a high-value property. Includes 2 parking spots! A true premium in condo living, offering unmatched convenience and value. Experience "La Dolce Vita" with unparalleled access to Vaughan's best amenities. You're just steps from Vaughan Mills Shopping Centre and minutes away from major landmarks including Canada's Wonderland and the Cortellucci Vaughan Hospital. Commuting is a breeze with easy access to Highway 400 (just 3 minutes away), and multiple transit options including YRT bus routes right at your doorstep, connecting you quickly to the Vaughan Metropolitan Centre (VMC) TTC subway station. Enjoy a complete, luxury lifestyle without leaving the building. The Abeja District offers an array of state-of-the-art facilities, including: A fully-equipped Fitness Centre and Yoga Room, A dedicated Wellness Spa (featuring a plunge pool and infrared sauna), An Artist Studio and Theatre Room, A Lounge/Party Room and a dedicated Work Hub, Pet Spa, Inviting Outdoor Terraces and a Rooftop Terrace with BBQ and dining areas. With its generous layout, premium features, and a location that puts you in the center of a buzzing cultural and retail hub, this unit offers more than a home-it's a lifestyle upgrade. Don't miss this exceptional opportunity! (id:50886)
Sotheby's International Realty Canada
5784 & 9920 Fourth Line & Britannia Rd
Milton, Ontario
Presenting this rare opportunity to own at the northwest corner of Fourth Line and Britannia Road in Omagh, Milton.Combining two parcels totalling 1.4+ acres in one of Ontario's fastest-growing communities.Located at a key future high-density corner on the six-lane Britannia Road bypass, this site offers flexible options for mixed-use development with up to 8-storey buildings or 4-storey live/work units with no density limits, giving developers the freedom to create a standout project. The property is fully prepared for development, with Phase 1 Environmental clearance, Phase 1 & 2 Archaeological reports, survey and topographical survey, tree inventory, and pre-consultation with the Town of Milton completed. Water and sewer allocation has been approved by the Town Council, and the Region allocation deposit has been submitted to secure preferred servicing. Just minutes from parks, schools, retail, dining, and recreational facilities, with a new university campus planned nearby, the site offers excellent connectivity to Highways 401 and 407, Milton GO Station, and local transit. Surrounding neighbourhoods are already established, with new construction south of the property scheduled to begin in 2026, creating immediate context for future development. This corner assembly is poised for continued growth, boasting immediate development potential while offering long-term value and enduring appeal for visionary investors and developers. (id:50886)
Sam Mcdadi Real Estate Inc.
202 - 150 Sabina Drive
Oakville, Ontario
Light. Layout. Location. This 755 sq ft, sun-filled 1+den by Great Gulf delivers unobstructed views, a true den that doubles as an office or second bedroom, and an open-concept living/dining zone made for hosting. Pride-of-ownership finishes and included parking add everyday convenience, while the address puts you moments from Highways 407/403, about 10 minutes to Oakville GO, and steps to shops and dining. It just lives better. (id:50886)
RE/MAX Wealth Builders Real Estate
8 - 9631 Yonge Street
Richmond Hill, Ontario
Profitable And Excellently-Operated Vape Store Located On Yonge Street In Richmond Hill. Totally 1,225 Square Feet With A Large And Open Retail Area And Storage Room, 2 Bath Rooms And Back Door For Loading. Fully Renovated In 2023. Three Years Of Lease Available Since Now. The Sale Includes All Shelves, 1 Front Desk And 4 Counters, Except For Cash Box, Microwave, Fridge, Hi-Fi, Camera And Chairs. Food And Beverage Business Is NOT Allowed In This Plaza Due To The Competition Among Similar Businesses. Perfect Location With Lots Of Retail Shops, Restaurants And T&T Supermarket Nearby With Excellent Passenger Flow Volume. Busy High Traffic Area Close To Transit And Easy Access To Major Transportation Routes. Become Your Own Boss! (id:50886)
Smart Sold Realty

