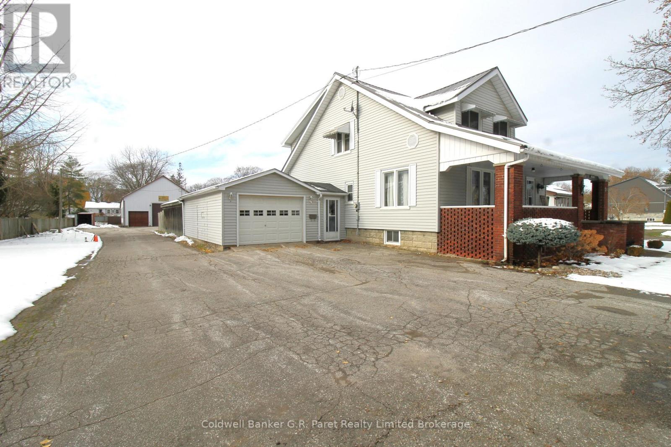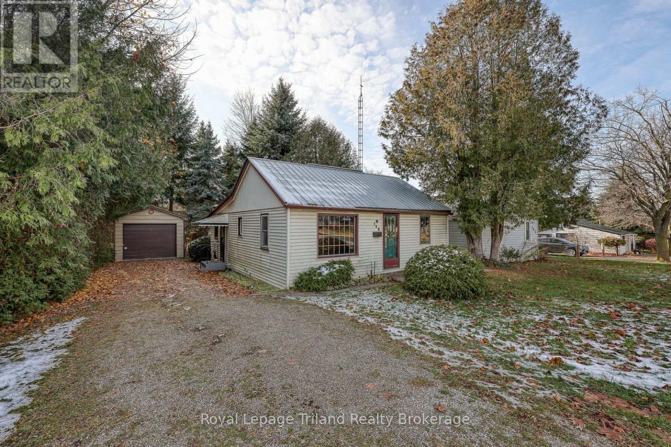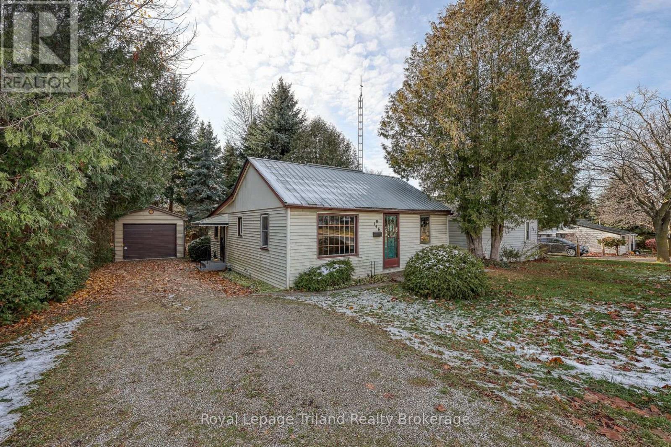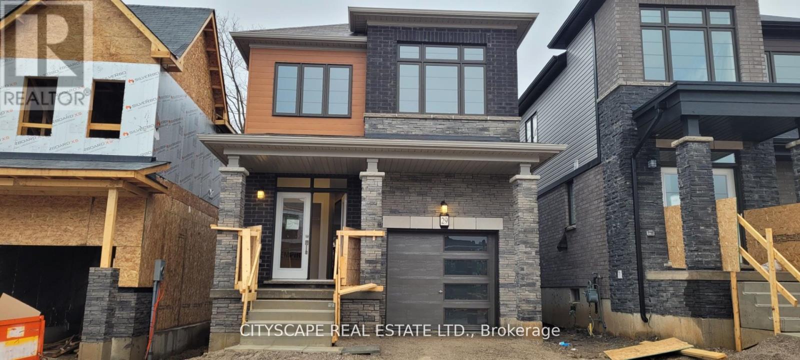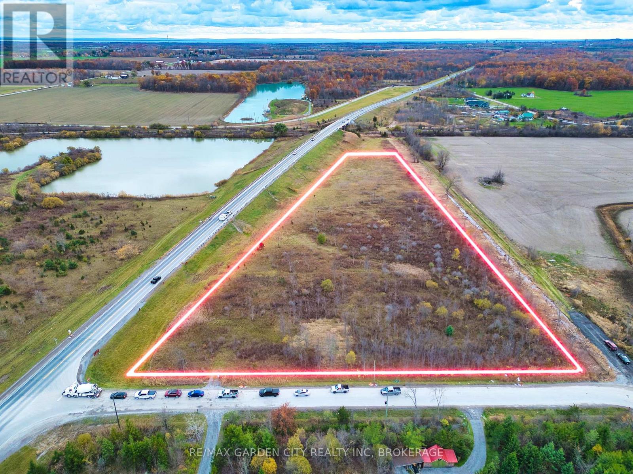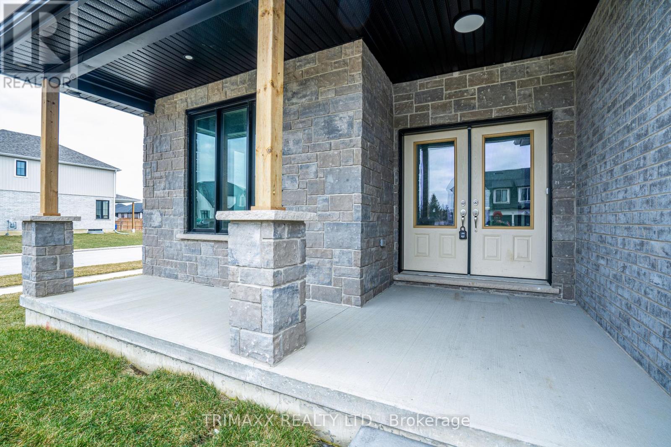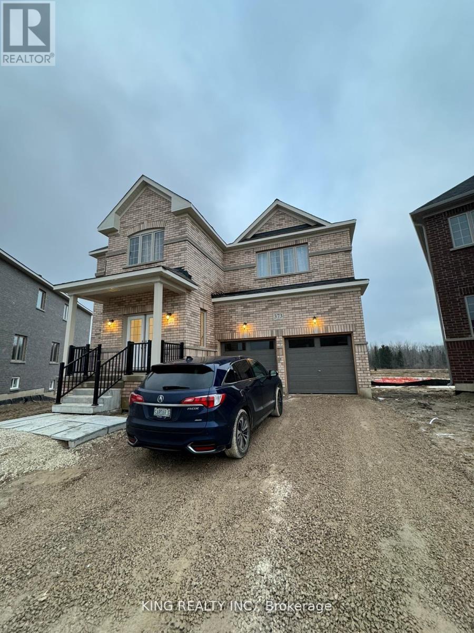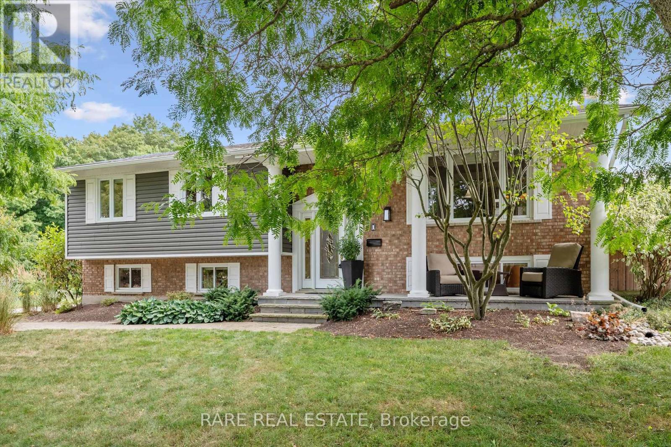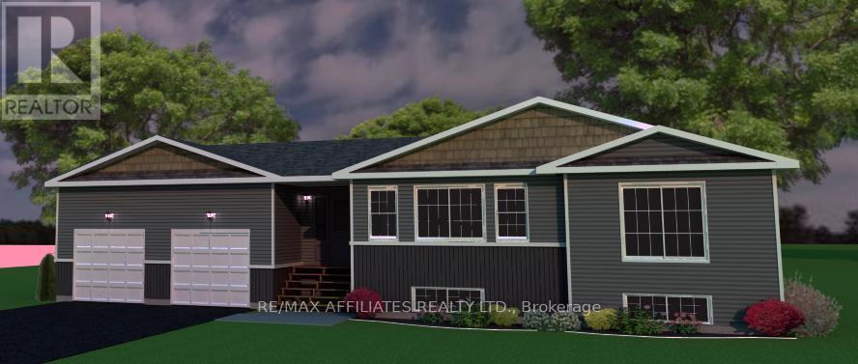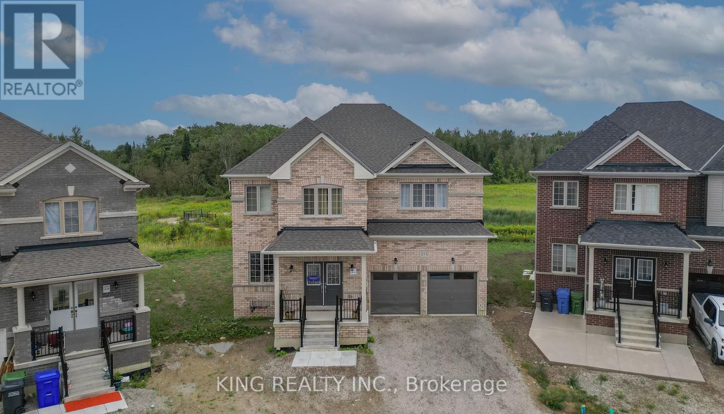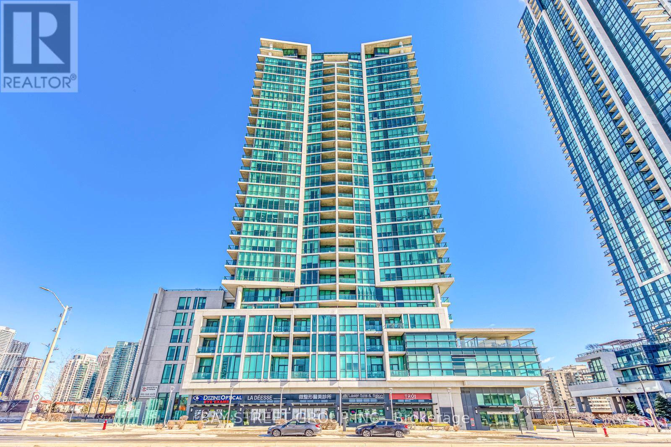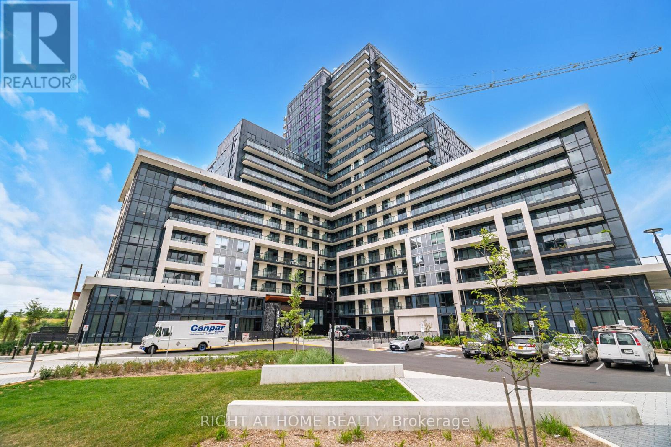264 John Street S
Aylmer, Ontario
Zoned R2-3 Creating Endless Possibilities for Development and Potential to Severe ! This Charming 1 1/2 Storey Home Includes an attached garage as well as a 60x40 Heated Detached Shop to Legally Run your own business from the comfort of your home with an additional 30x20 Bay. The House is Perfect for the growing family with 5 Bedrooms and 2 Full Baths with a separate entrance creating the possibility for an in-law suite or downstairs Unit to rent. The Master Bedroom boasts a walk in Closet. The House has a Back-up Sump in case the Hydro goes out as well as a 220V sub panel in garage, municipal Water and Sewer while as a bonus The shop Includes a Sandpoint well to save on water. The shop also Features Air Compressor with Built in Quick connects, I Beam Trolly (to Hoist), LED Lighting, Data Cables, Drainage tiles, and updated Vinyl Windows. The possibilities are endless... (id:50886)
Coldwell Banker G.r. Paret Realty Limited Brokerage
146 Whiting Street
Ingersoll, Ontario
Opportunity knocks on this Industrial Zoned Property (MR zone) with an existing residential use in a high visibility location! The 50 ft x 210 ft lot (.24 acre) has an existing cottage-like 850+/- sq ft. home with 2 or 3 bedrooms, 1 bath and a newer 12'x19'-10" detached garage. The residential use is legal (non-conforming) and may be continued provided no alterations are made to the footprint or height of the home. Lots of opportunity here for investors and entrepreneurs! Investors will appreciate the income potential of the existing home and value of the site. Entrepreneurs might consider potential uses such as: a contractor's shop/yard, service shop, garage, machine shop, retail or wholesale outlet, an animal kennel/shelter to list just a few (full list of permitted uses available). Fully serviced with gas & hydro. Strong location, directly off Hwy 401 and minutes from to Hwy 402/403, London, Woodstock, Brantford, and the Kitchener-Waterloo/Cambridge area. The deep lot and existing services support future industrial use or continued residential occupancy under its legal non-conforming status. Income now, options later! (id:50886)
Royal LePage Triland Realty Brokerage
146 Whiting Street
Ingersoll, Ontario
Income now, Options later! Opportunity knocks on this Industrial Zoned Property (MR zone) with an existing residential use in a high visibility location! The 50 ft x 210 ft (0.24 acre) lot has an existing cottage-like 850+/- sq ft. home with 2 or 3 bedrooms, 1 bath and a newer 12'x19'-10" garage. The residential use is legal (non-conforming) and may be continued provided no alterations are made to the footprint or height of the home. Lots of opportunity here for investors and entrepreneurs! Investors will appreciate the income potential of the existing home and value of the site. Entrepreneurs might consider potential uses such as: a contractor's shop/yard, service shop, garage, machine shop, retail or wholesale outlet, an animal kennel/shelter to list just a few (full list of permitted uses available). Fully serviced with gas & hydro. Strong location, directly off Hwy 401 and minutes from to Hwy 402/403, London, Woodstock, Brantford, and the Kitchener-Waterloo/Cambridge area. The deep lot and existing services support future industrial use or continued residential occupancy under its legal non-conforming status. (id:50886)
Royal LePage Triland Realty Brokerage
29 Sundin Drive
Haldimand, Ontario
Discover This Less Than 3-Year-Old, Beautifully Crafted 3-Bedroom, 3-Bathroom Home Featuring A Modern Open-Concept Floor Plan Designed For Today's Life Style With Numerous Upgrades Throughout. The Kitchen Is Equipped With Nice Standard Stainless Steel Appliances And A Stylish Backsplash, Making It A Chef's Delight. Gas Range Adds a Great Convenience To The Home Maker. The Elegant Designer Staircase With Iron Pickets Adds A Touch Of Sophistication To The Interior. Enjoy The Convenience Of A Double Door Entry, A Functional Mudroom, And A Good Sized Wooden Deck Overlooking An Immensely Scenic Overview. The Face Of The House Showcases A Beautiful Blend Of Stone And Brick, Creating An Eye-Catching Curb Appeal. Flooded With Natural Light, This Home Is Equipped With A Heat Recovery Ventilator For Energy Efficiency. Ideally Located Just A Couple Minutes Walk From The Grand River, It Offers The Perfect Combination Of Modern Living Among The Natural Beauty. (id:50886)
Cityscape Real Estate Ltd.
Pt Lt 16 Con 5 Humberstone Road
Port Colborne, Ontario
Prime 6.5-acre parcel on Hwy 140 in Port Colborne, positioned directly within one of Niagara's fastest-growing development corridors. This property offers outstanding visibility, easy highway access, and proximity to the new battery manufacturing plant and supporting infrastructure. A rare opportunity for investors, builders, or visionary buyers seeking land with future potential in a rapidly expanding area. Surrounded by natural buffers for privacy yet minutes to urban conveniences, this site offers both immediate appeal and strong long-term upside. An exceptional holding property or future development site in a strategic location. Buyer to conduct their own due diligence regarding all intended uses and future plans. (id:50886)
RE/MAX Garden City Realty Inc
188 Foxborough Place
Thames Centre, Ontario
Welcome to this stunning executive custom-built home located in a family-friendly neighborhood in the charming town of Thorndale. Offering over 3,100 sq. ft. of above-grade living space, this modern residence features an open-concept kitchen with quartz countertops, white cabinetry with black hardware, a walk-in pantry, and stainless steel appliances. The home includes 4 spacious bedrooms and 3.5 bathrooms, including a luxurious primary suite with a large walk-in closet and 5-piece en-suite, a second bedroom with double closets and a private 4-piece bath, and two additional bedrooms with walk-in closets sharing a stylish Jack & Jill bathroom. Enjoy engineered hardwood flooring in the living and family rooms, a bright open living/dining area, and the convenience of second-floor laundry. The unfinished basement includes large windows and a separate side entrance, offering great potential for future development. Perfect for families of any size, this home is a must-see don't miss the opportunity to make it yours! (id:50886)
Trimaxx Realty Ltd.
373 Russell Street
Southgate, Ontario
This 1.5-year-old, stunning and spacious detached house offers over 4,000 sq. ft. of living space with 5 generously sized bedrooms and 5 bathrooms across the main and upper floors. Featuring a den on the main floor and situated on a premium ravine lot, this home provides both comfort and privacy. With 4 parking spaces and the possibilities are endless. (id:50886)
King Realty Inc.
1 Sunset Place
Woolwich, Ontario
A detached Single Family Raised Bungalow home at 1 Sunset Place. Desirable corner lot with pool. Financing & VTB available from lender. (id:50886)
Rare Real Estate
Lot 105 Ford Road
Montague, Ontario
REMARKS FOR CLIENTSCustomize your dream home! This is your chance to build a brand-new Jackson Homes entry-level model on a gorgeous 2-acre lot, close to Smiths Falls, Carleton Place, and Kanata. Enjoy 3 bedrooms, 2 baths, a spacious open layout, and a private raised deck. The custom Laurysen kitchen is a highlight, and you'll love the generous primary bedroom with its 4-pc ensuite. The lower level awaits your personal touch, fully supported by their team that has included vinyl flooring. But the best part? You get to choose all your own customfinishes, guided by their talented design team. Includes a double garage. Don't miss this opportunity to create your perfect home! The buyer can also choose their own Jackson Homes model to build on this lot or can upgrade to an ICF foundation. (id:50886)
RE/MAX Affiliates Realty Ltd.
373 Russell Street
Southgate, Ontario
Welcome to your new home! This 1.5-year-old, stunning and spacious detached house offers over 4,000 sq. ft. of living space with 5 generously sized bedrooms and 5 bathrooms across the main and upper floors. Featuring a den on the main floor and situated on a premium ravine lot, this home provides both comfort and privacy. With 6 parking spaces and an unfinished basement ready for your personal touch, the possibilities are endless. (id:50886)
King Realty Inc.
609 - 3985 Grand Park Drive
Mississauga, Ontario
This spacious and bright condo unit in the heart of Mississauga is perfect for those seeking both comfort and convenience. Featuring one bedroom, one den, and one bathroom, the den is large enough to serve as a second bedroom or a versatile home office. The open-concept living and dining area create a welcoming space for relaxation and entertaining. The oversized bedroom offers ample space and includes two closets for plenty of storage. With upgraded LED lighting, this unit is designed to provide a modern, energy-effcient living experience. Located in the center of Mississauga, you'll have easy access to shopping, dining, transit, and all the amenities the city has to offer. (id:50886)
Bay Street Group Inc.
1808 - 3220 William Coltson Avenue
Oakville, Ontario
Welcome to Upper West Side Condos built by reputable Branthaven Homes with excellent workmanship and quality. Located in a desirable new community. This unique 1 plus one bedroom condo offers a den with a window and door. This extra room is perfect for a home office, den, guest room or even a child's room. Great floor plan. Bright and open space. The Smart Connect Keyless entry is a fantastic. It allows access through your mobile device. Plenty of great amenities offered including: concierge, fitness and yoga studio, party room, bicycle storage, rooftop terrace, media room and more. Conveniently located near great shops and restaurants including Super Store, Walmart, Longos, Canadian Tire only to mention a few. Easy access to main highways, near GO station, Oakville Hospital, Sheridan College, and Oakville Place. Come make this condo your new home. (id:50886)
Right At Home Realty

