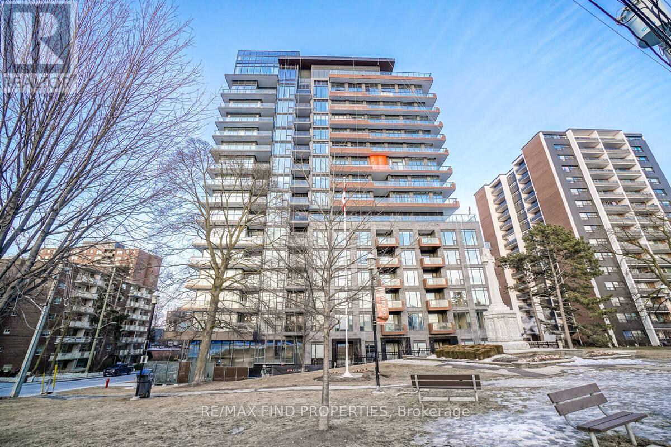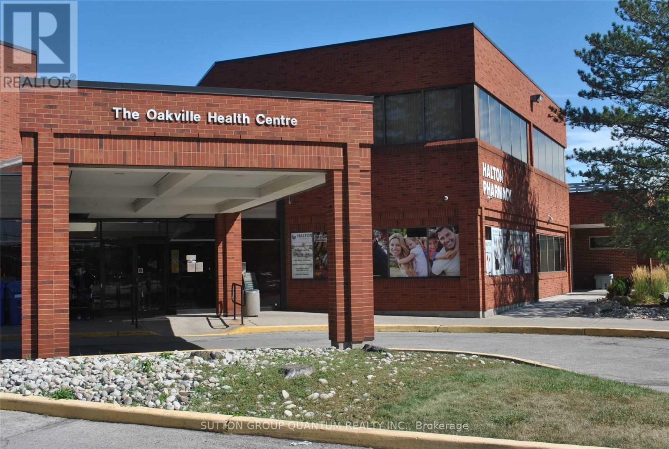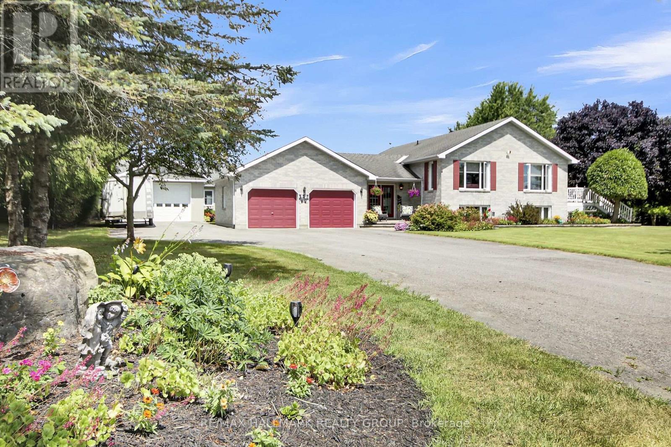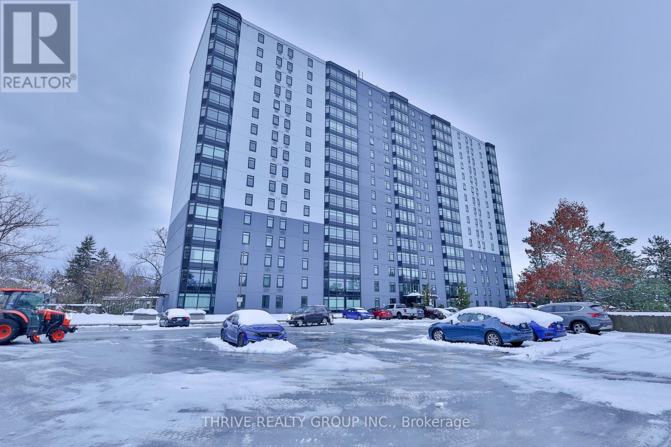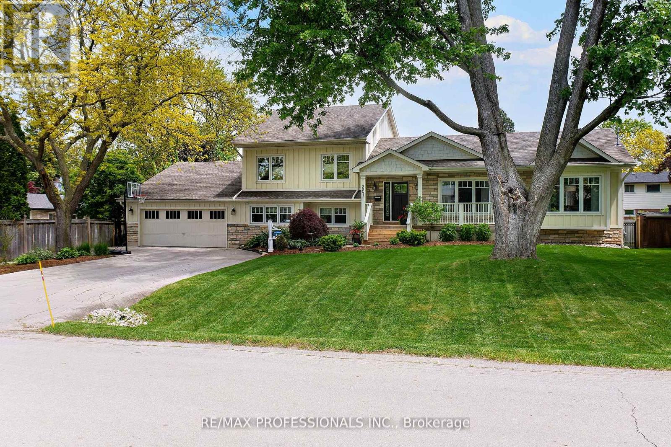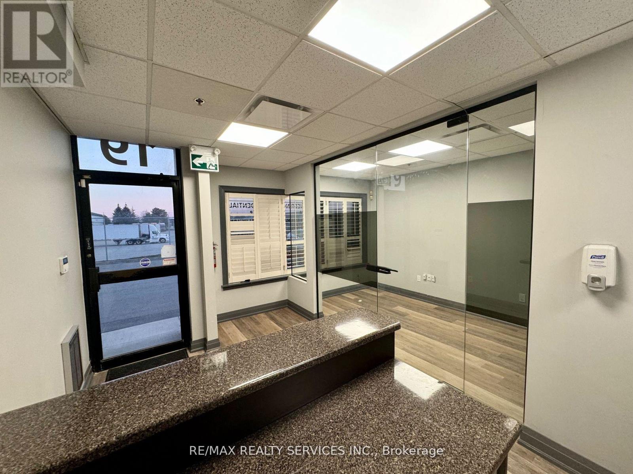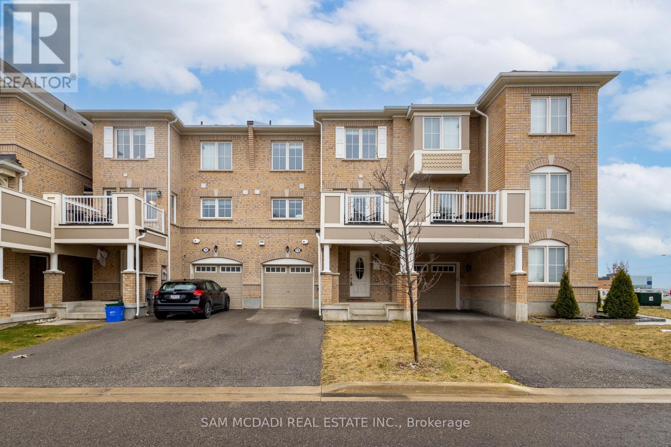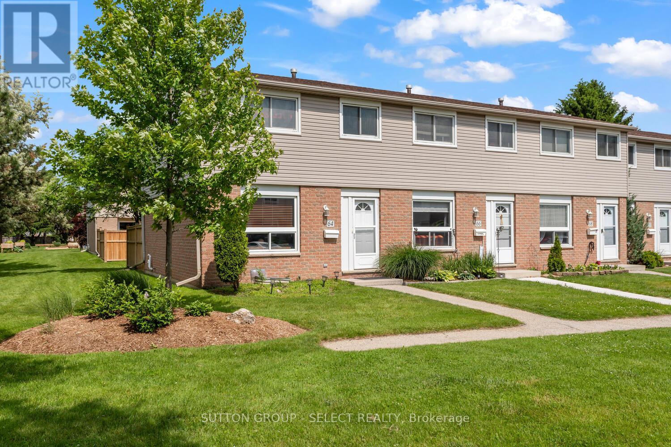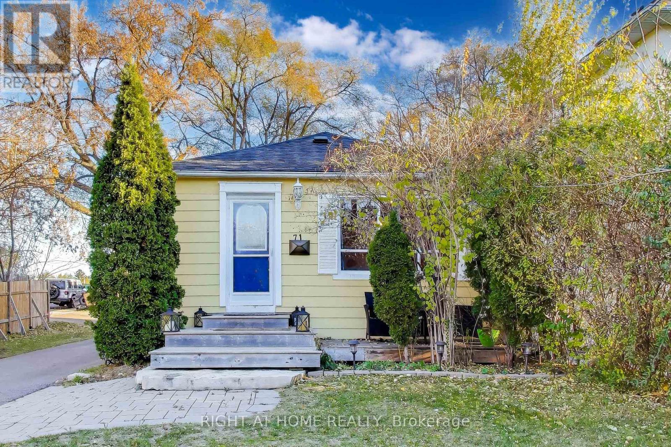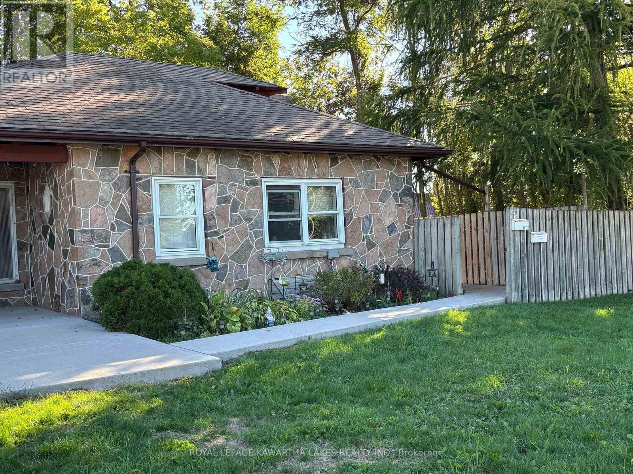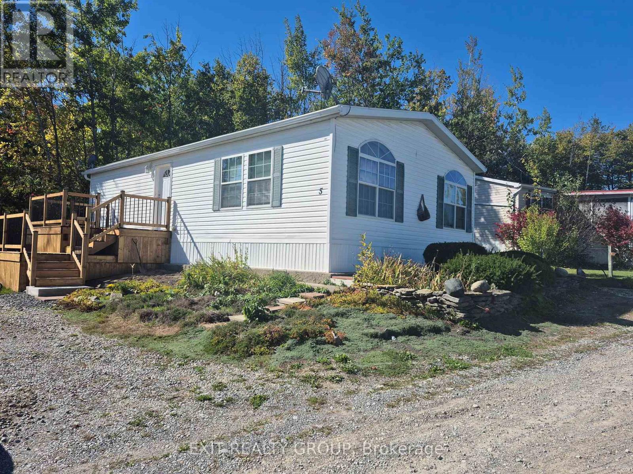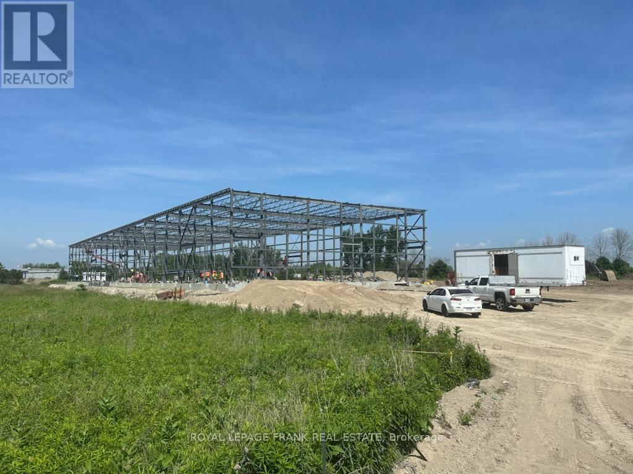1501 - 21 Park Street E
Mississauga, Ontario
Experience the Splendor of Sunlit Living Discover this stunning two-bedroom, two full bath residence located at 21 Park St E, Mississauga. Offering a generous 995 sq ft of living space, the home is enhanced by a large south-facing balcony that provides an ideal retreat for outdoor relaxation. Spacious and Contemporary Design. The spacious living room flows seamlessly into an open-concept kitchen, showcasing a harmonious blend of natural materials and contemporary architecture. This thoughtful design creates a warm, inviting, and sophisticated ambiance throughout the home. Prime Location in Port Credit Situated in the highly sought-after Port Credit neighbourhood, convenience is always within reach. Enjoy easy access to the Mississauga waterfront, lush parks, scenic trails, an array of restaurants, retail shops, the Port Credit GO Station, and the future Hurontario LRT. Nature and Accessibility Embrace the beauty of nature with leisurely strolls by the lake and breathtaking sunsets. Benefit from excellent transportation options, making it easy to balance relaxation with adventure. Residence Features and Inclusions Two bedrooms and two full bathrooms 993 sq ft of living space. Large south side balcony. Open concept kitchen and living room. . European style appliances: fridge, electric cooktop, built-in oven, OTR microwave/exhaust, dishwasher, washer, dryer. Existing light fixtures and window coverings. One parking space Two bike storage lockers. Short-term rentals are not permitted. This includes AirBnB, VRBO, third-party platforms, and all short-term leases. Exceptional Opportunity Whether you seek relaxation or adventure, this residence offers the perfect blend of comfort and accessibility. Do not miss out on the chance to live in one of Mississauga's most desirable locations. (id:50886)
RE/MAX Find Properties
208 - 1060 Speers Road
Oakville, Ontario
Includes Shared Reception area, Washroom, Ideal Opportunity to move into a built-out Medical Office. 8 Treatment Rooms. Storage, Great Parking, Life Labs in the Building, Pharmacy and many other Medical Specialists. (id:50886)
Sutton Group Quantum Realty Inc.
1721 Carsonby Road E
Ottawa, Ontario
1721 Carsonby Road East Craftsman Bungalow Surrounded by Rolling CountrysideWelcome to this meticulously maintained all-brick craftsman bungalow, set amidst gentle slopes and beautiful rural landscapes. Combining timeless quality with modern comforts, this two-bedroom, one-and-a-half-bathroom home offers exceptional functionality and charm.An expansive entrance with a two-piece powder room leads into the open-concept main living area. The custom kitchen features a built-in oven, new cooktop, and microwave hood fan, seamlessly connecting to the dining and family room. Hardwood flooring, abundant natural light, and sweeping countryside views create an inviting space, with direct access to a spacious composite deck for outdoor living.The primary bedroom boasts a sizeable walk-in closet, outdoor entrance to enjoy a private jacuzzi enclosure designed with overhead protection while maintaining airflow and open views and shares a Jack & Jill style four-piece ensuite, ensuring both privacy and convenience.The lower level offers a large family room with a custom bar, perfect for entertaining, and a cozy propane fireplace. This level also includes a finished home office, an unfinished storage area plumbed for a future bathroom, and additional potential for customization. An insulated attached garage provides everyday convenience, while the impressive detached workshop measuring 17 x 53 and 69 x 29 combined (Approx 3000 square feet) offers propane heat, 100-amp electrical service, insulation, and additional wood stove heating, ideal for hobbyists or trades. Furnace/Heat Pump 2025. Centrally located, this property is just 13 minutes to Kanata, 10 minutes to Barrhaven, and 10 minutes to Manotick, offering peaceful country living with quick access to city amenities. Propane Approx $100/month, tank rental $95/year. New furnace installed 2025. (id:50886)
RE/MAX Hallmark Realty Group
1504 - 45 Pond Mills Road
London South, Ontario
Welcome to 45 Pond Mills Road #1504 - a beautifully updated and spacious 2-bedroom condo located on the 15th floor, offering bright natural light, modern finishes, and impressive city views. This unit features a fully renovated kitchen with quartz countertops, stainless steel appliances, updated lighting, and an open-concept dining and living area with contemporary flooring throughout. The bathroom has been tastefully updated with a tiled walk-in shower and modern vanity. Enjoy the convenience of in-suite laundry and two generous bedrooms with ample closet space. Rent includes water and 1 underground parking space.The building offers excellent amenities such as a sauna, fitness room, updated lobby, secured entry, and plenty of visitor parking. Residents enjoy a well-maintained environment with on-site management and quiet surroundings.Located in a highly convenient area of London, this condo is just minutes from the scenic Thames River, Kiwanis Park trails, Pond Mills Conservation Area, grocery stores, pharmacies, restaurants, and major shopping plazas. Public transit is steps away, and commuters will appreciate quick access to Veterans Memorial Parkway, Highbury Ave, and Highway 401 - making travel across the city and beyond fast and easy. A perfect home for professionals, or anyone seeking comfort, style, and convenience. Rent is $2,000/month and includes water + underground parking. (id:50886)
Thrive Realty Group Inc.
321 Wendy Lane
Oakville, Ontario
Simply Must Be Seen! * Lot 100 x 122 ft * 4 Car Garage + 6 Car Driveway Parking* Approx. 3650 sq. ft. total living space! The Minute You Step Onto This Property You'll Realize How Special It Is. A Welcoming Front Porch Greets You. Open the Front Door and Be Captivated By the Main Floor Living Space Featuring Vaulted Ceilings. The Kitchen Is An Entertainers' Dream with Island (Tons of Storage!), High End Appliances, & Wine Fridge. The Family Room Offers Multiple Seating areas & Work Space. The Dining Room is Stunning. Sliding Door Walk Out From the Kitchen to The Fabulous Deck. Just Imagine the Family Time You Could Spend Here! The Upper Level Boasts a Large Master Retreat, Walk In Closet and Spa Like 5 Piece Luxurious Bath incl Heated Floor. 2nd Bedroom and 4 pc. Main Bath with Quartz Countertops, Heated Floor & Built In Make Up Table. 3rd Bedroom Features a Sitting Room, Ensuite Bath & Sliding Door Walkout to the Backyard! Super Convenient Laundry Room with Tub, Built In Counter Top / Storage, Heated Floors, Dog Wash/Shower and Access to the Spectacular 4 Car Garage! The Lower Level Features a Media/Entertainment Recreation Room, & a 4th Bedroom! An Oversized Utility Room adds to the Storage. So much space to spread out! Approx. The Entire Property Is Professionally Landscaped. Expansive Backyard Has a Gas Line to BBQ on the Deck Level, Patio, Covered Structure with Wood Burning Fireplace, Garden and Deck Lighting and even an Enclosed Dog Area/Run with Pet Grade Turf!!! Lawn and Garden Irrigation System . Public School District: Brookdale PS - English JK-8, Pine Grove - French Immersion 2-8, T.A. Blakelock SS just down the street. Catholic School District: St. Nicholas CES, St. Thomas Aquinas SS. Lots of Private School Options in the area - Appleby College approx. 5 minute drive or 20 minute walk! A quiet street in a wonderful neighbourhood close to the lake, parks, trails, recreation facilities, shopping and restaurants. Nothing Like This On The Market Today! (id:50886)
RE/MAX Professionals Inc.
19 - 2131 Williams Parkway
Brampton, Ontario
Private professional Office for Lease., with private entrance, private reception, shared washroom (with Landlord using a separate entrance). Near Airport Rd and Williams Pkwy. Available immediately Minimum 1 Year Lease and Long Term Available. For Startup Accounting, Mortgage, Immigration, Tutoring, Lawyer, and Trucking Dispatch plus many more. (id:50886)
RE/MAX Realty Services Inc.
75 Bond Head Court
Milton, Ontario
Over 1000 Sq Ft Of Update Space. Located In Hawthorne South Village Of Milton This Bright & Spacious Modern Freehold 2 Bedroom, 3 Bathroom Mattamy-Built Townhome, Features No Sidewalk , A B/I Garage W/ Entrance To House, Powder Room, Open Concept 2nd Floor Kitchen W/ S/S Appliances & Breakfast Bar, Great Room/Dining Room & Walk-Out Balcony, Master Bedroom W/ 4Pc Ensuite & W/I Closet, 2nd Bedroom W/ Closet. (id:50886)
Sam Mcdadi Real Estate Inc.
64 - 40 Tiffany Drive
London East, Ontario
End Unit at an Amazing Price! Move-in ready and freshly updated with modern finishes, this 3-bedroom, 1 and 1/2 bath home features a stylish kitchen with quartz countertops, backsplash, and brand-new stainless steel appliances. Enjoy the new bathroom, new flooring, pot lights, and elegant lighting throughout. Added value with a brand-new furnace & A/C ($14K). Two parking spots right in front of the unit. Conveniently located near Veterans Memorial Parkway, Hwy 401, shopping, and amenities. Turnkey and ready to go book your showing today! (id:50886)
Sutton Group - Select Realty
71 Mississauga Road N
Mississauga, Ontario
Step into this charming and updated 2-bedroom 1-bathroom bungalow nestled on Mississauga Rd a few steps away from the heart of Port Credit. This bright and spacious home features an open-concept living and dining area with gleaming hardwood floors creating a warm and inviting space perfect for relaxation or entertaining. A stylish kitchen boasts stainless steel appliances, breakfast bar and ample counter space making ideal for culinary enthusiasts. Two generously sized bedrooms are flooded with natural light offering cozy retreats. Bright and updated basement. Planted on a large corner lot with plenty of outdoor space for leisure and ample parking for multiple vehicles. Just minutes from vibrant Port Credit where you can enjoy trendy restaurants, coffee shops, boutique stores, Snug Harbour and scenic waterfront trails. Commuters will appreciate quick access to Port Credit GO Station (30-45 minutes to downtown Toronto), proximity to QEW and Highway 403 as well as convenient bicycle routes for quick neighbourhood runs. Located in the top-rated schools catchment makes this an ideal spot for families or professionals seeking a tranquil suburban lifestyle with urban conveniences. (id:50886)
Right At Home Realty
Lower - 128 Angeline Street N
Kawartha Lakes, Ontario
Welcome to this one bedroom basement apartment for lease in Lindsay. The unit offers a functional layout with a kitchen, living room/dining room combo, bedroom and 3-piece bathroom. Shared coin operated laundry facilities are available on-site for convenience. All utilities are included in the rent, with the exception of the cable and internet. Close to hospital, shopping and all amenities. (id:50886)
Royal LePage Kawartha Lakes Realty Inc.
5-152 Concession Road 11 W
Trent Hills, Ontario
This modular home in Valleyview Estate offers year-round comfort and privacy with its well-insulated construction, open layout, and scenic views of Trent's rolling hills. Featuring a spacious living area, a primary bedroom with ensuite, a guest suite, functional mudroom, and a practical kitchen. New countertop will be installed along with some new windows, also new front and back deck with low rising steps. This unit has no neighbours behind, making it ideal for peaceful living. Move in and enjoy ... life. (id:50886)
Exit Realty Group
(Phase 1 & Phase 2) - 540 Lake Road
Clarington, Ontario
. (id:50886)
Royal LePage Frank Real Estate

