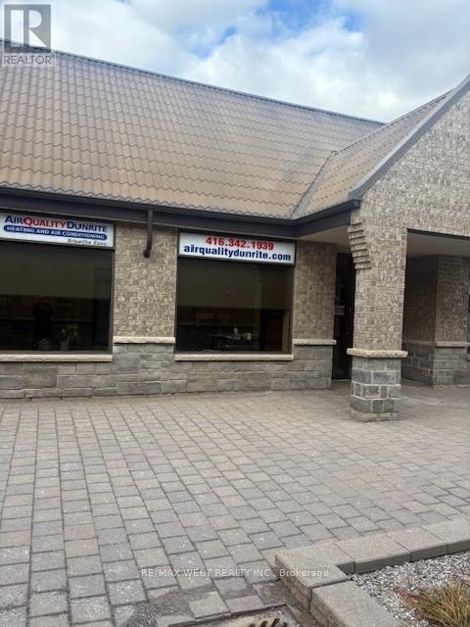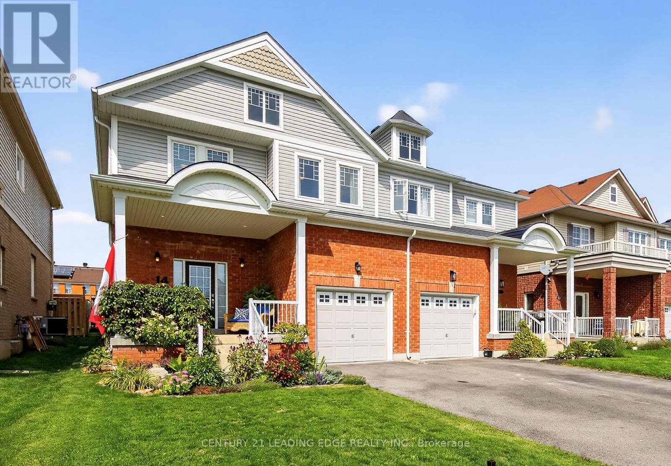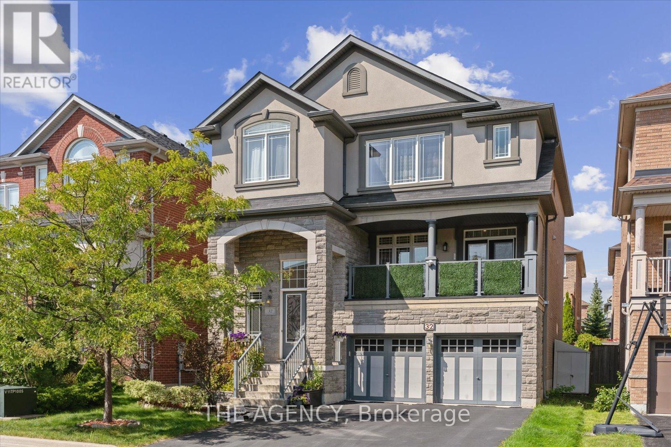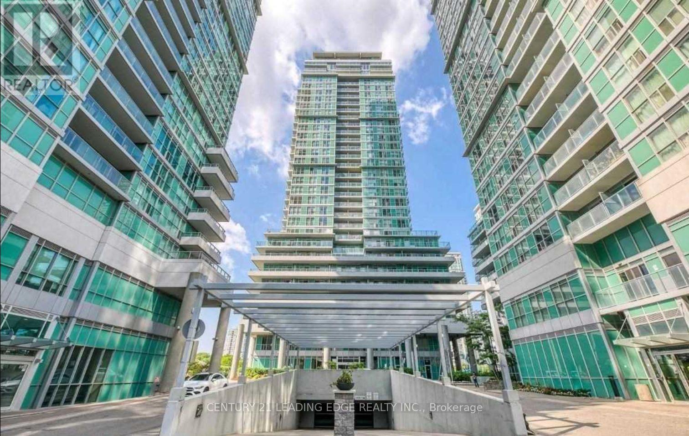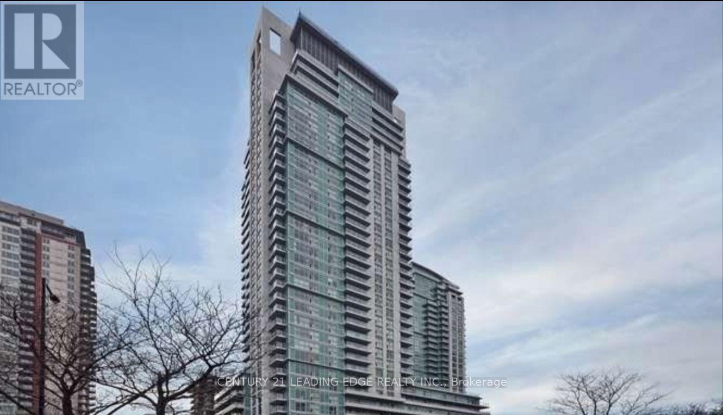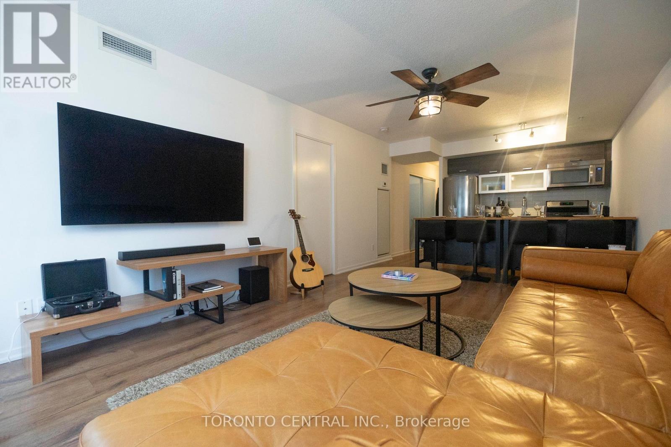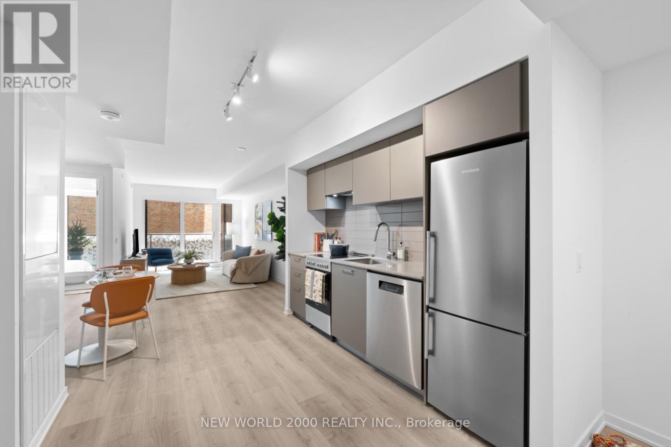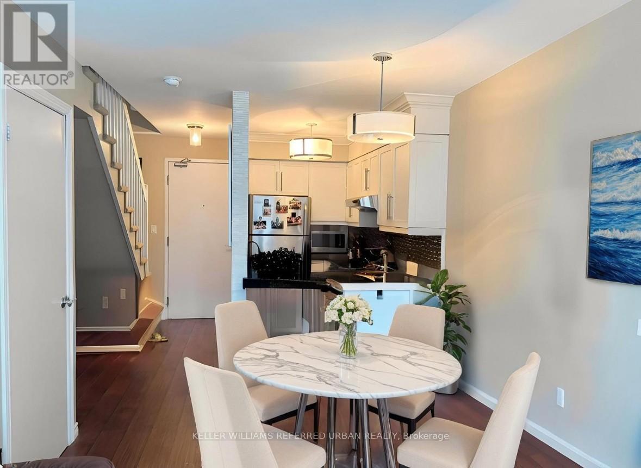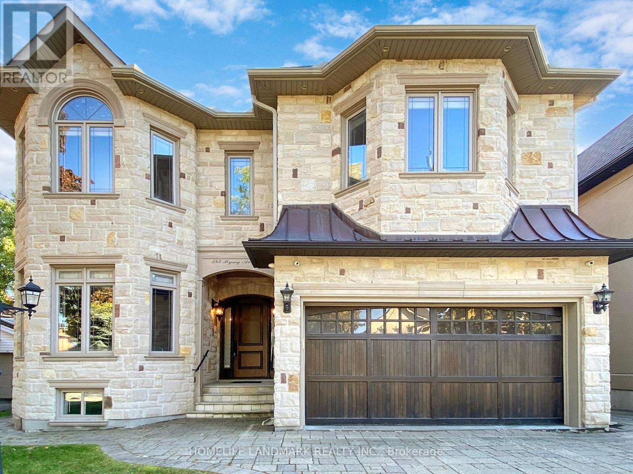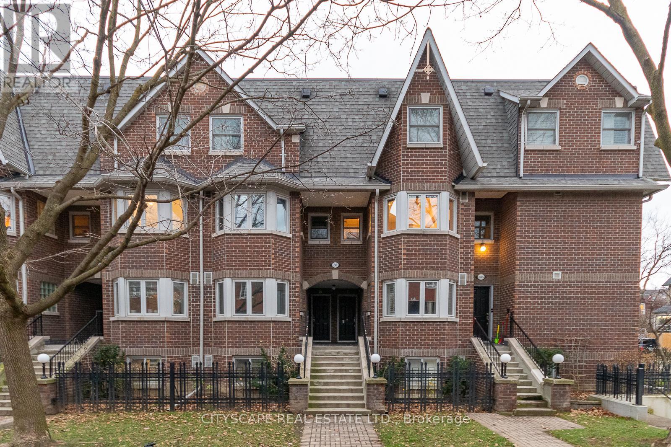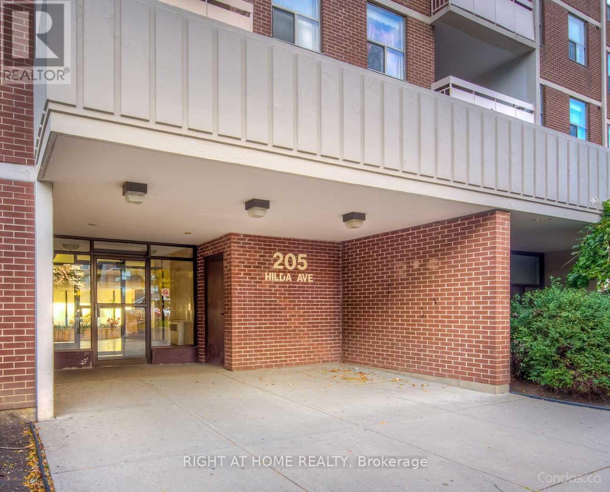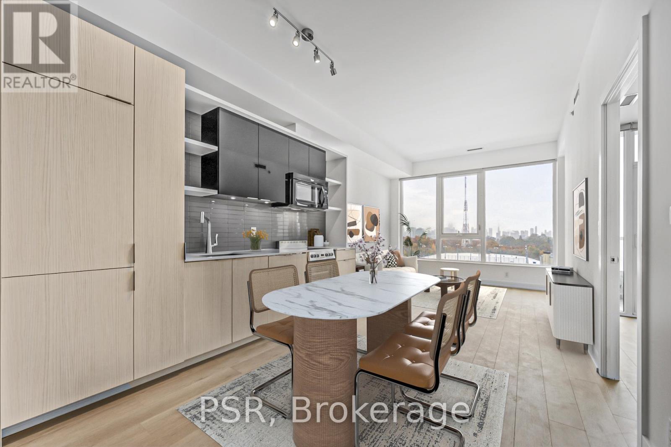14 - 30 Pennsylyvania Avenue
Vaughan, Ontario
NOTE: GROSS LEASE INCLUDES TMI!!!!! High Speed Internet Rogers/Bell Onsite. This High Demand Industrial Complex In Central Location W/Access Subway And Hwy 7/400/407. Plenty Of Parking, This Unit Has The Perfect Layout For Almost Any Business, Construction Trades, Manufacturing, And Many More. Welcoming Reception/Showroom Area And 2 Offices On The Main Floor, 2nd Floor, 2 Offices, Boardroom, 1 Open Area, 3 Washrooms. Plenty Of Storage. MANAGEMENT MAY UNDER STRICK CONDITIONS ALLOW OVERNIGHT PARKING. (id:50886)
RE/MAX West Realty Inc.
14 Rennie Street
Brock, Ontario
Attention first time buyers, growing families & empty nesters, this 2000+sqft, 3 bedroom is located in family friendly Sunderland! The sunfilled spacious open concept main floor design is an entertainer's delight! Modern, family sized eat-in kitchen w granite counters, gas stove, custom backsplash & centre island overlooking great & dining rooms featuring crown moulding, smooth ceilings & pot lights. Huge primary bedroom with 4pc ensuite (separate shower & tub) & large walk-in closet. All good sized bedrooms with double closets & large windows. Bonus 2nd floor laundry & 5pc main bath (2 sinks). Unspoiled basement with above grade windows & R/I bath. Beautifully landscaped with inviting covered front porch. Fantastic deck with awning overlooking greenspace, 3 parking spots, located a few steps away from Sunderland P.S. Built in 2015. This one is a must see! (id:50886)
Century 21 Leading Edge Realty Inc.
32 Timna Crescent
Vaughan, Ontario
Welcome to 32 Timna Crescent a rare find in a highly sought-after neighborhood. This spacious home offers 5 bedrooms upstairs plus an additional bedroom in the walk-out grade-level basement, providing approximately 3,500 sq. ft. of total living space designed for comfort and functionality. Nestled on a quiet crescent, the property features a 2-car garage and is ideally located within walking distance to Anne Frank Public School, Schwartz/Reisman Community Centre, and a convenient shopping plaza. Perfect for families seeking both space and lifestyle, this home combines a prime location with an abundance of room to grow. (id:50886)
The Agency
612 - 60 Town Centre Court
Toronto, Ontario
Experience quality living at EQ2 Monarch, where exceptional build quality meets a thoughtfully designed floor plan. This bright and spacious unit features a modern kitchen with granite countertops, a double sink, and ample cabinetry. Enjoy the expansive balcony that offers stunning, unobstructed views of the Civic Centre courtyard. Ideally located just steps from the TTC, GO Transit, Scarborough Town Centre, movie theatres, restaurants, and minutes to Highway 401, this residence offers unmatched convenience. Please note: no pets and non-smokers only/ (id:50886)
Century 21 Leading Edge Realty Inc.
2905 - 70 Town Centre Court
Toronto, Ontario
1 Bedrooms + Den Condo Near Scarborough Town Centre". Kitchen With Granite Counter Top. 24 Hrs Concierge, Guest Suites, Underground Visitor Parking. Close To TTC. Rt Station, Go Station, And STC. Easy Access To Hwy 401. Many Shopping And Entertainment Venues. No Pets & Non-Smoker. A++ Tenants Only. Tenants To Obtain Own Tenant's Liability Insurance. Tenant Pays For His/Her Own Hydro. (id:50886)
Century 21 Leading Edge Realty Inc.
522 - 68 Abell Street
Toronto, Ontario
Furnished Rental Opportunity: Discover your next home with a short-term or 6-month lease at this ideally laid out 2-bedroom, 2-bathroom unit in the vibrant heart of West Queen West. Suite 522 spans over 800 sq ft with a well-designed split bedroom layout, ideal for privacy and comfort. This fully furnished unit comes equipped with a plush leather sofa, a flat-screen TV, and a complete set of kitchen appliances and utensils, everything you need for a seamless move-in. Enjoy the quiet, private ambiance of your new home, complete with a complimentary parking space. Outstanding amenities include a gym, party room, games room, and a rooftop deck for relaxation and entertainment. With the TTC at your doorstep, your commute is easy, and the dynamic Queen West neighborhood offers an array of superb dining options, grocery stores, and boutiques just minutes away. This turnkey property is ready for you to step into and start living. (id:50886)
Toronto Central Inc.
412 - 101 Roehampton Avenue
Toronto, Ontario
*Sign Your Lease by November 30th, 2025 And Move-In by January 01st, 2026 & Enjoy One Month Of Rent Absolutely Free On A 13 Month Lease Term & Bonus Incentive Of No (0%) Rent Increase In Your Second Year-Don't Miss Out On This Limited-Time Offer! Must Move-In, On Or Before January 01st, 2026 To Qualify For Promotional Pricing & Incentives. Welcome To Your New Home! 1 Bedroom+Den With Modern Italian Inspired Features & Finishes, Including Quartz Kitchen Counter Top, Energy Star Rated Stainless Steel Appliances, A Large Undermount Sink, Dishwasher, Central Air Conditioning, And Luxury Wide Plank Vinyl Flooring (Hardwood Look)! For Amenities We Have A Fully Equipped Gym (Open 24/7), Gorgeous Patio With Seating, BBQs & A Fire Pit, A Theatre, Resident Lounge & Party Room, Guest Suite, Games Room, Co-Work Space, The Supper Club & Sky Lounge. Nestled In The Vibrant Neighborhood Of Yonge & Eglinton, This Apartment Places You At The Center Of The Action. Enjoy A Lively Community With Trendy Cafes, Restaurants, And Boutiques Right At Your Doorstep. This Apartment Offers Modern Living In A Fantastic Neighborhood. Our Building Is Renowned For Its clean And Friendly Atmosphere. You'll Love Coming Home To This Inviting And Well-Maintained Building. This Apartment Is A Rare Gem, Combining Modernity, And Convenience. Act Fast Because Opportunities Like This Won't Last Long! (id:50886)
New World 2000 Realty Inc.
426 - 1029 King Street W
Toronto, Ontario
Live Bold in This Ultra-Chic Loft! Step into style with this stunning two-storey loft in one of Torontos most vibrant neighbourhoods! This 1 bed, 1 bath open concept beauty features soaring 17ft floor-to-ceiling windows that flood the space with natural light, hardwood flooring throughout (carpet on stairs), and a sleek custom built kitchen with marble countertops and a breakfast bar, perfect for entertaining or everyday living. Enjoy your morning coffee or unwind at sunset on the private north-facing balcony. The spacious primary bedroom boasts a walk-in closet and a full ensuite bath, offering both comfort and function. Premium Parking by elevator is included! Located in the heart of the action, Starbucks, Tims, Groceries right outside your door. Plus, you are just steps to the King & Queen streetcars and the pedestrian bridge leading to Liberty Village. Restaurants, parks, shopping, and transit are all within easy reach. Even better? Heat, hydro, and water are all included in the maintenance fees. Urban living never looked so good! (id:50886)
Keller Williams Referred Urban Realty
183 Byng Avenue
Toronto, Ontario
Ultra Luxurious Custom Built Home. Hardwood Floors, Crown Moldings, Top Quality Granite Counter-Tops, Gourmet Kit W/Top Of The Line Appliances ,Counter Top Island O/L Beautiful Spacious Breakfast Area, Granite Counter-Top & Modern Glass Backslash. Finished W/O Basement, Six Elegant Bathrooms, 2nd Floor Laundry room. Side Entrance To Elegant Panalled Office. One Of The Finest St Within The Area. Prof Landscaped Extra Deep Lot.. (id:50886)
Homelife Landmark Realty Inc.
A - 36-A Massey Street
Toronto, Ontario
Spacious townhouse on a peaceful, tree-lined street between king west and queen west. Generous two bedrooms with ensuite in master and second bedroom. excellent storage with built-in cabinetry/closets in every room. Private entry to your townhouse, large courtyard exclusive to residents. steps to trinity-bell woods park, a 2-minute walk to either king west or queen west streetcar. Steps to Lake front, BMO sports field, Exhibition GO, street car transit on King and Queen. Steps to Restaurants, Groceries, banks in nearby Liberty village and nearby. pet friendly! parking additional. (id:50886)
Cityscape Real Estate Ltd.
806 - 205 Hilda Avenue E
Toronto, Ontario
Beautiful 2-Bedroom 1-washroom Condo in Yonge & Steeles Location! Bright and well-maintained unit featuring a kitchen with ample storage, full-size appliances, and a cozy breakfast area. The living room opens to a private balcony with an unobstructed east-facing view - perfect for relaxing mornings or evening sunsets. Steps to TTC, Finch Station, Centrepoint Mall, shopping, and all amenities. All utilities and one parking spot included! (id:50886)
Right At Home Realty
607 - 6 Parkwood Avenue
Toronto, Ontario
Located in one of Toronto's most sought-after neighbourhoods, this elegant 2-bedroom suite offers boutique living in the heart of Forest Hill. The spacious, thoughtfully designed layout is filled with natural light and extends to a private balcony overlooking Sir Winston Churchill Park with impressive city views. The primary bedroom features a private ensuite for added comfort, while the sleep open-concept kitchen, 10-foot ceilings, freshly painted interiors and brand-new laminate flooring enhance the home's appeal. Building amenities include a concierge, gym, and party room for added convenience. Situated steps from St. Clair West-Village, residents enjoy effortless access to renowned cafes, restaurants, boutique shops, and transit-including the St.Clair West subway and streetcar. Experience the best of midtown living right at your doorstep. (id:50886)
Psr

