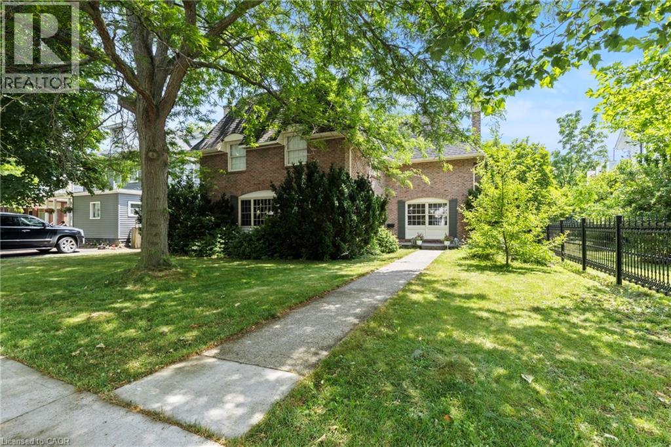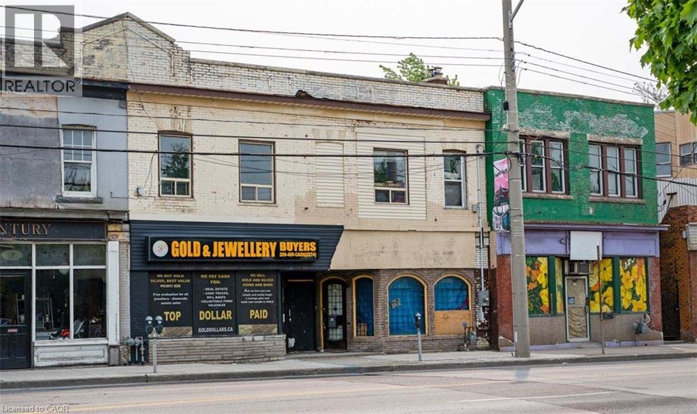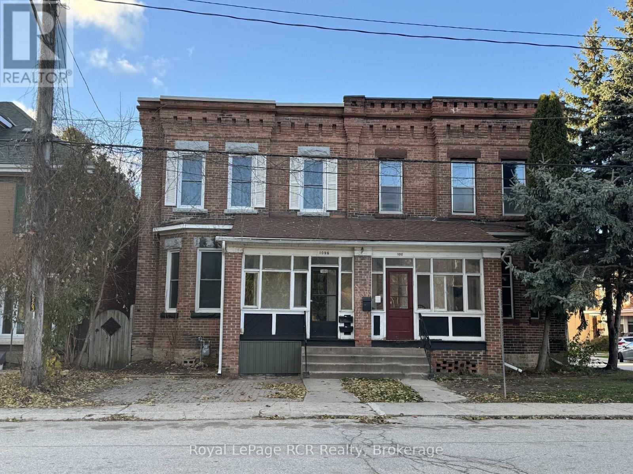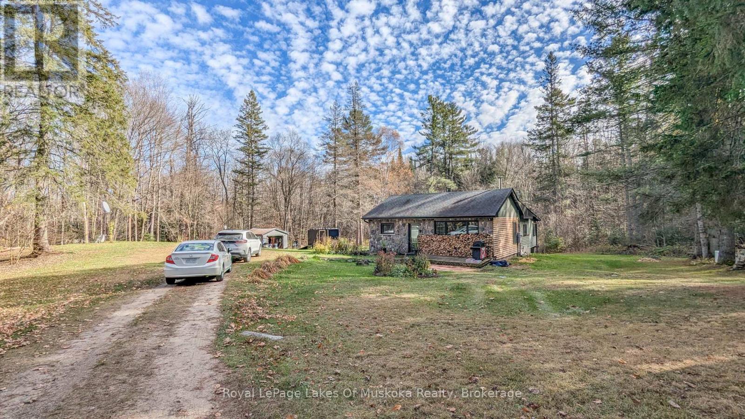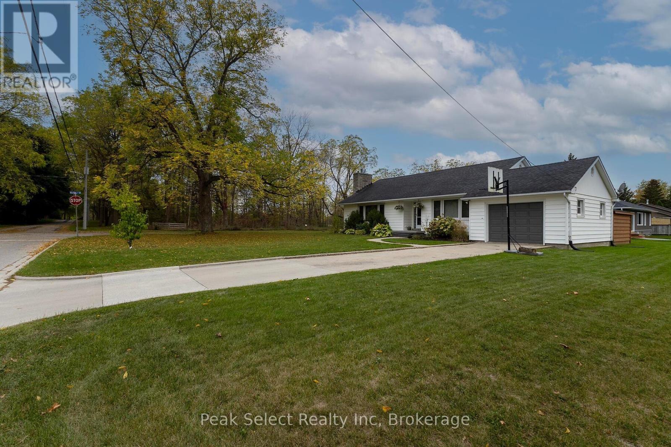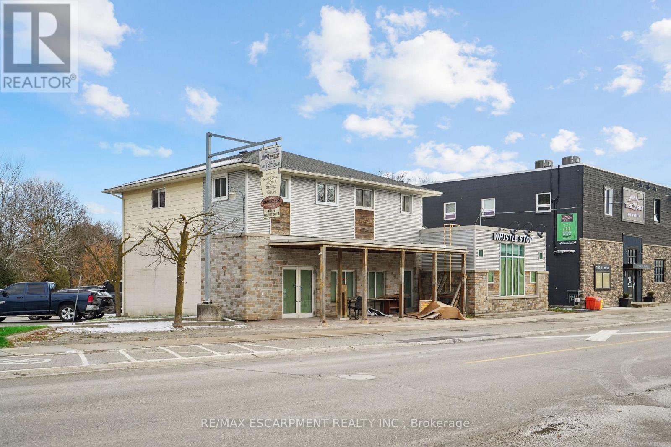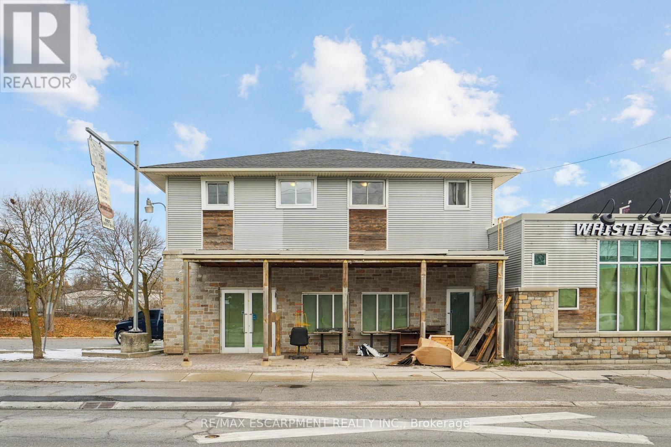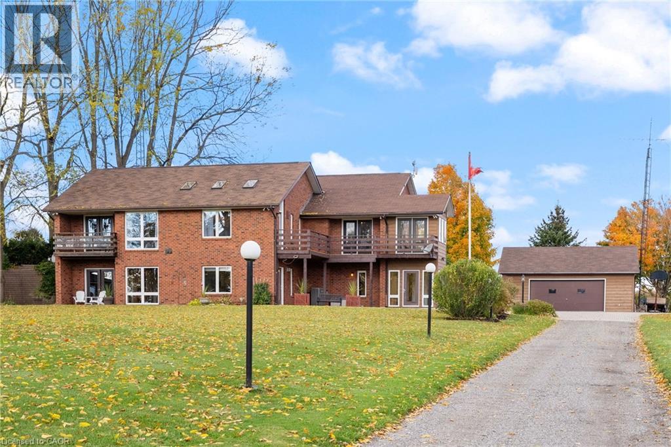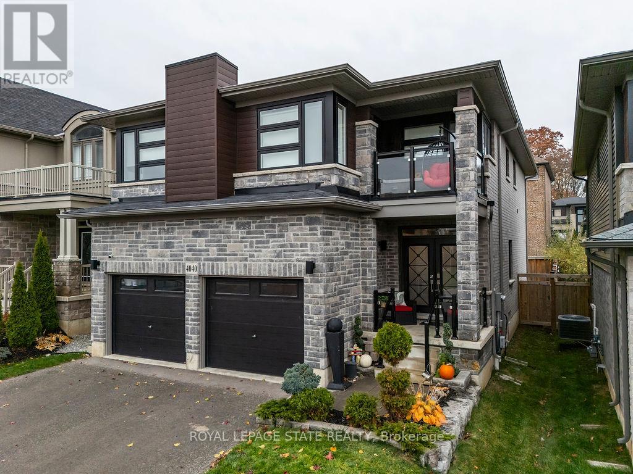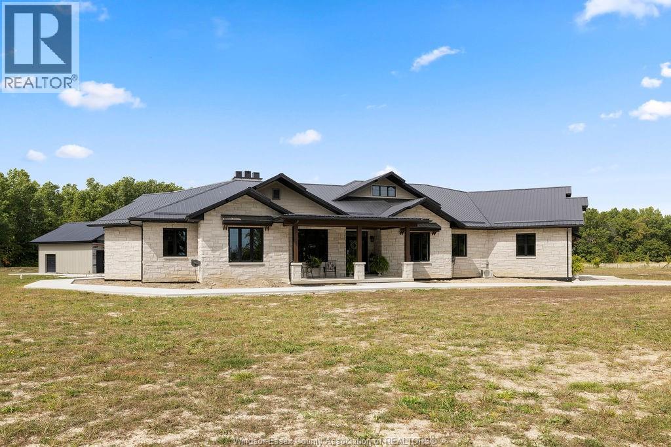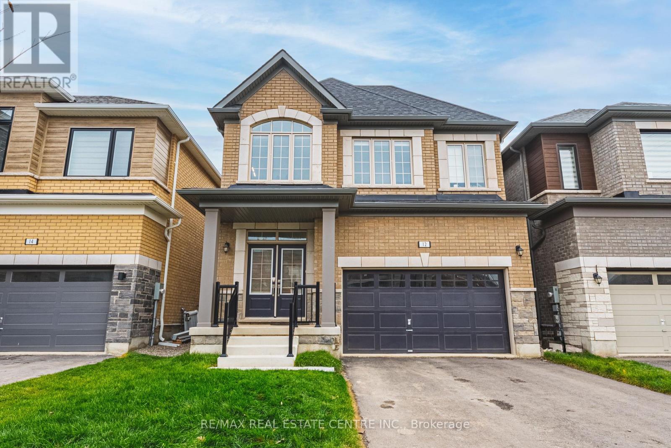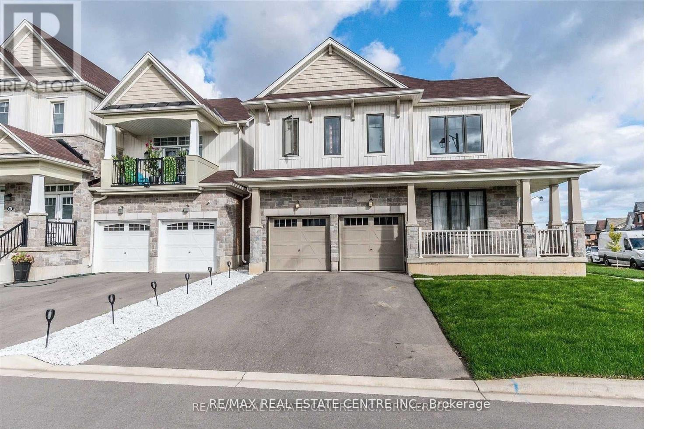211 Merritt Street
Welland, Ontario
Discover timeless sophistication at 211 Merritt St, a stately 5-bedroom, 3.5-bathroom all-brick residence in one of Wellands most prestigious neighborhoods. Ideally located just steps from the Welland River, Chippawa Park, top-rated schools, and scenic walking trails, this elegant home offers a perfect balance of refined living and everyday convenience. Boasting over 4,300 sq. ft. of finished living space, the interior is rich in detail with hand-scraped hickory hardwood flooring, custom crown molding, and a built-in surround sound system, creating a warm yet luxurious atmosphere. The heart of the home is the professionally designed chefs kitchen, featuring Alaska White granite countertops, custom Imprezza cabinetry, a Bluestar 6-burner commercial gas range, Kohler farmhouse sink, Jenn-Air wine fridge, and an over-stove pot filler, crafted for both beauty and function. The main living and dining areas flow seamlessly, anchored by inviting fireplaces and oversized windows that flood the home with natural light. Upstairs, you'll find five spacious bedrooms, including a serene primary suite with an updated ensuite bathroom. The fully finished walk-up basement adds exceptional flexibility, offering space for an entertainment room, guest suite, or multi-generational living, along with a cold cellar ready to be transformed into a custom wine cellar. Outside, the backyard is a private oasis, lushly landscaped with perennial gardens and a stunning Magnolia tree. Enjoy outdoor living on the 17' x 35' scalloped aggregate patio, gather around the circular paved stone courtyard with a centerpiece fountain, or retreat to the detached 2-car garage. Additional upgrades include 400 amp electrical service, providing ample capacity for future needs. This is a rare opportunity to own an elegant, move-in-ready home in one of Wellands most desirable locations. Also willing to include some of the beautiful furniture for the new homeowners. Book your private showing today! (id:50886)
Exp Realty
474 Barton Street E
Hamilton, Ontario
Excellent investment opportunity in a high-traffic location! This versatile commercial property features a main-level storefront with great street visibility—ideal for any business. The basement includes a separate unit, perfect for owner use or an additional tenant. The upper level offers a spacious two-bedroom apartment with a bright sunroom, providing comfortable living with plenty of natural light. Separate hydro meters for the main and upper levels offer flexibility for tenants. Recent updates ensure this property is move-in ready. A great opportunity for investors or owner-operators seeking multiple income streams in a prime area! (id:50886)
RE/MAX Escarpment Golfi Realty Inc.
1096 4th Avenue E
Owen Sound, Ontario
Discover the charm and versatility of this 2-storey brick semi detached century home. This property has two self-contained apartment dwellings. It's a rare setup that works for just about anything-live in one unit and rent the other, welcome extended family, or add a fantastic property to your investment portfolio.Each apartment offers its own entrance off the sunny enclosed porch. The units have bright and functional living spaces, full kitchens, and baths. The classic century-home character shines through with solid construction and generous room sizes. Located near recreation options, and the conveniences of downtown, the setting makes life easy and appealing for both homeowners and tenants. New roof - Fall 2025Furnace - 2023Flooring and updates in both units in 2025 (id:50886)
Royal LePage Rcr Realty
2551 Yearley Road
Huntsville, Ontario
1100+ sqft, 2-bdrm, 1 bath bungalow on 1 acre, with direct access to 1500+ ACRES of CROWN LAND! This incredibly private setting is surrounded by trees and nature, and offers a gentle slope to the pond's edge. Over $180,000 in upgrades have been completed since 2022 including roof, soffits, facia, eavestroughs, windows, interior and exterior doors, lighting, woodstove, and 14kw Generac. PLUS new fridge, stove, dishwasher, washer and dryer in 2023. New wiring, breaker box (200 amp), plumbing and baseboard heaters in 2016. Add some finishing touches such as trim, some drywall taping, paint, and flooring. It feels 90% complete already! The detached garage, with concrete floor and hydro, is ideal for storage. Affordable lifestyle with 2024 taxes at $1837.48; hydro approximately $109/month; propane $210/2024, and roughly 10 face cord of wood annually. Propane tank and water heater are owned. 7kms to Golden City Lake... paddlers and pets LOVE this opportunity! 25-minutes from Huntsville for access to shopping, dining, entertainment and healthcare. (id:50886)
Royal LePage Lakes Of Muskoka Realty
72 Carrall Street
St. Marys, Ontario
Welcome to 72 Carrall Street, St. Marys! Nestled on a quiet corner lot in a desirable neighbourhood, this charming bungalow blends original character with modern comfort. Built in 1955, it features lovely details such as ceiling accent trim in the living and dining rooms, built-in cabinetry, and a wood-burning fireplace with a brick surround (as is). A large picture window fills the living room with natural light and offers a beautiful view of the tree-lined street and front gardens. The carpet-free main level includes a convenient main-floor laundry hookup, while the finished lower level adds flexible living space with a laundry room, family room, office, and gym area to suit your family's needs. Outside, enjoy ultimate privacy in the spacious yard complete with a large deck and hot tub. Parking is abundant, with an attached garage, a main driveway that accommodates three vehicles, and a second side drive for two more. There's also plenty of storage in the large garden shed and a smaller shed for the hot tub area. This move-in-ready home offers charm, space, and serenity in one of St. Marys most peaceful locations. (id:50886)
Peak Select Realty Inc
Unit B - 154 Main Street N
Guelph/eramosa, Ontario
Welcome to 154 Main St N in charming Rockwood - a beautifully snug 2-bed, 1-bath rental offering approx. 616 sq ft of easy-care living in a location where lifestyle meets convenience. Step through your private entrance and into a bright open-concept kitchen/living space, where rich warm wood-toned floors glide from the stainless-steel appliances and stylish mosaic tile backsplash into an inviting lounge area. Two well-proportioned bedrooms offer peace and privacy, and the updated 4-piece bath adds modern comfort. Heating is efficient electric baseboard, and while air-conditioning isn't included, the cool breezes of Rockwood's leafy downtown setting keep summer days enjoyable. There's shared laundry facilities just steps from your door - clean and convenient. You'll have two designated parking spots right on site, and the internet is readily available if you'd like to subscribe. Hydro is tenant's responsibility - a transparent arrangement that many appreciate. Perhaps best of all is the location: stroll downtown to shops, cafés and restaurants, discover the nature of the nearby Rockmosa Park, and escape for fresh air at the Rockwood Conservation Area for weekend trail walks or lakeside lounging. You're immersed in community, convenience and character. If you're looking for the perfect rental that balances cozy comfort with downtown accessibility, this may be the one. (id:50886)
RE/MAX Escarpment Realty Inc.
A - 154 Main Street N
Guelph/eramosa, Ontario
Welcome to 154 Main St N in charming Rockwood - a beautifully snug 2-bed, 1-bath rental offering approx. 601 sq ft of easy-care living in a location where lifestyle meets convenience. Step through your private entrance and into a bright open-concept kitchen/living space, where rich warm wood-toned floors glide from the stainless-steel appliances and stylish mosaic tile backsplash into an inviting lounge area. Two well-proportioned bedrooms offer peace and privacy, and the updated 4-piece bath adds modern comfort. Heating is efficient electric baseboard, and while air-conditioning isn't included, the cool breezes of Rockwood's leafy downtown setting keep summer days enjoyable. There's shared laundry facilities just steps from your door - clean and convenient. You'll have two designated parking spots right on site, and the internet is readily available if you'd like to subscribe. Hydro is tenant's responsibility - a transparent arrangement that many appreciate. Perhaps best of all is the location: stroll downtown to shops, cafés and restaurants, discover the nature of the nearby Rockmosa Park, and escape for fresh air at the Rockwood Conservation Area for weekend trail walks or lakeside lounging. You're immersed in community, convenience and character. If you're looking for the perfect rental that balances cozy comfort with downtown accessibility, this may be the one. (id:50886)
RE/MAX Escarpment Realty Inc.
2329 Powerline Road W
Ancaster, Ontario
Welcome to 2329 Powerline Road W — an exceptional country property offering space, versatility, and true multigenerational living. Set on over 2 acres, this home features 6 bedrooms and 2.5 bathrooms on the upper levels, providing generous room for family living. The wheelchair accessible full ground-level in-law suite includes 2 bedrooms, a den, 1.5 bathrooms, and a separate entrance, ideal for extended family or guests seeking privacy. Outside, enjoy a double car garage plus a detached 24’ x 28’ workshop, fully insulated and equipped with 60 amp hydro—perfect for hobbyists or trades. Located just minutes from town, this property combines peaceful rural surroundings with everyday convenience. A rare opportunity to enjoy country living with modern comfort and flexibility. *Elevator Shaft not in working condition but could be converted back to one. (id:50886)
Royal LePage State Realty Inc.
4040 Stadelbauer Drive
Lincoln, Ontario
Luxury home in Beamsville, Town of Lincoln!5 BR, 3.5 BA | In-Law Suite Ready | Smart Home Tech Discover this meticulously cared for, 5-bedroom, 3.5-bathroom home in desirable Beamsville, Town of Lincoln. Designed for modern, maintenance-free living with exceptional features throughout. Chef's Dream: Stunning Wrap-Around Kitchen with an oversized Large Pantry for all your culinary needs. Features a Modern Fireplace, new Upgraded Doors(2023) and Upgraded Lighting(2023), plus elegant Second Floor Hardwood and convenient Second Floor Laundry. Full, finished Basement with a full Second Kitchen features unmatched flexibility for an in-law suite, tenant, or entertainment zone. Includes a dedicated Storage Area/Pantry. Equipped with a Security System and a Smart Home Irrigation Eco System for effortless exterior maintenance. Private backyard oasis boasts a Salt Water, Gas Heated Pool and a chic Metal Gazebo. This sophisticated home features the perfect blend of luxury, technology, and convenience in a prime Niagara community. (id:50886)
Royal LePage State Realty
2075 Arner Townline
Harrow, Ontario
Welcome to your dream estate. This custom-built 3,400 sqft. brick ranch is nestled on 10 picturesque acres, perfectly positioned next to the scenic Chrysler Canada Greenway – offering the ideal blend of privacy, space, and convenience. Step into a meticulously designed 2-bedroom, 3-bathroom home featuring an open-concept layout, quality finishes throughout, and a heated 3-car garage – perfect for the enthusiast or hobbyist. This exceptional property also boasts. A 40' x 80' steel barn, ideal for storage, hobbies, or business needs. An impressive 1,600 sq. ft 2-bedroom 2-bath apartment and office within the barn, complete with in-floor heating – great for guests, extended family, or rental income. A separate heated 2-car workshop, perfect for any hands-on project or additional storage. A full home generator system for peace of mind. An unfinished pool and pool house for you to create your dream outdoor space. Just minutes from, wineries, and waterfront, and steps from walking and biking trails. (id:50886)
Bill Kehn Realty Group
12 Spiers Road
Erin, Ontario
Recently Built 4-Bedroom Detached Home in Erin - Modern Design & Exceptional Upgrades. Welcome to this stunning 4-bedroom, 3-bathroom detached home with a 2-car garage, located in the heart of Erin. Built by renowned builder Lakeview in October 2024, this 1,880 sq. ft. home offers a modern layout, elegant finishes, and thoughtful upgrades throughout. Enjoy the bright, open-concept main floor featuring 9-foot ceilings, hardwood floors, and 8-foot doors. The designer kitchen boasts quartz countertops, upgraded cabinetry with trim and pantry, stainless steel appliances, a custom backsplash, reverse osmosis water filtration system, and water softener. The spacious Family room, complete gas fireplace, provides the perfect space for family gatherings and entertaining. Upstairs, you'll find four generous bedrooms. The primary suite features a walk-in closet and a luxurious 5-piece ensuite. Bedrooms two and three share a convenient 4-piece Jack-and-Jill bathroom, while the fourth bedroom can serve as a guest room, nursery, or home office. Additional highlights include garage door openers, custom blinds throughout, and an unfinished basement offering endless potential for customization. Situated in a family-friendly neighbourhood, this home combines contemporary style, comfort, and functionality (id:50886)
RE/MAX Real Estate Centre Inc.
66 Fleming Crescent W
Haldimand, Ontario
Client RemarksAbsolutley Gorgeous 2 Bedrooms LEGAL Basement Apartment !!! This never lived in Apartment comes with Tons of upgrades !!! Separate Entrance and Separate Laundry !!! 1 parking is included !!! This property is full of Light and positivity !!! Viynal Flooring !!! LED pot lights !!! Custom kitchen cabinets with Quartz Counter tops and matching backsplash !!! New Stainless Steel Appliances !!! Ready to move in !!! You can not miss this Fantastic opportunity (id:50886)
RE/MAX Real Estate Centre Inc.

